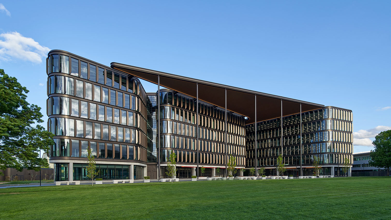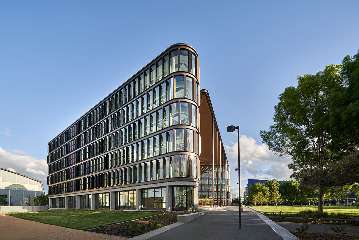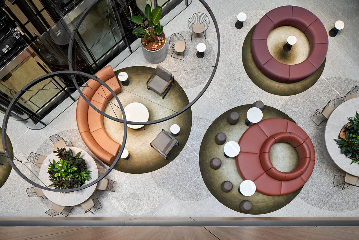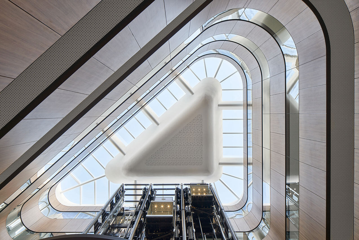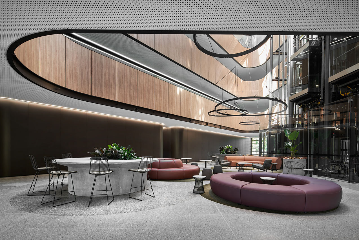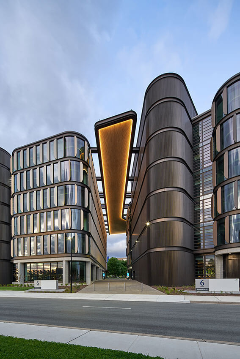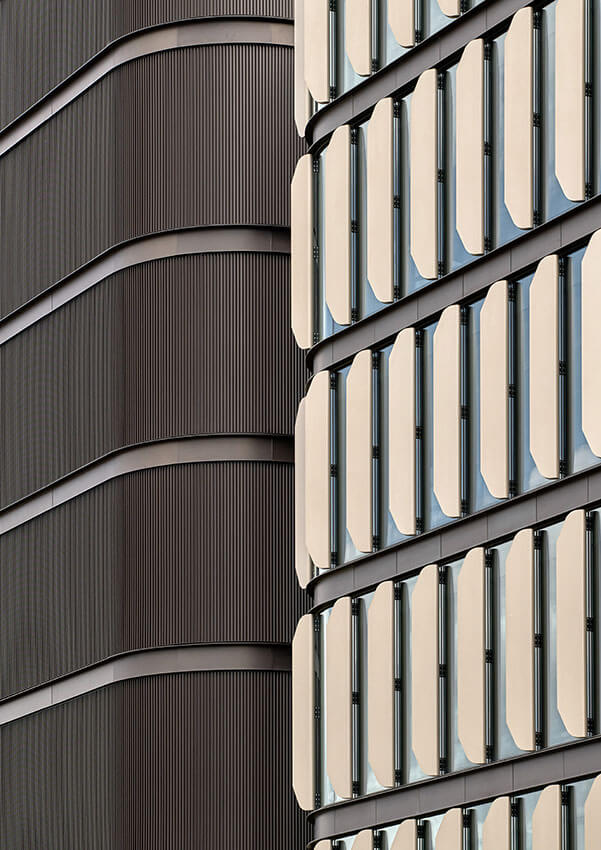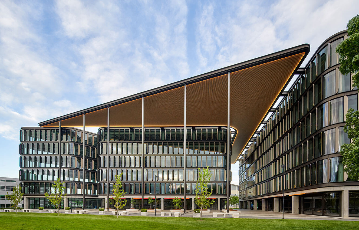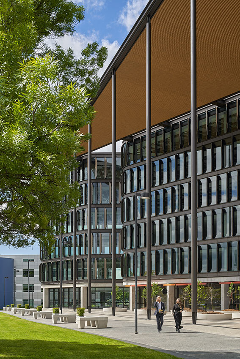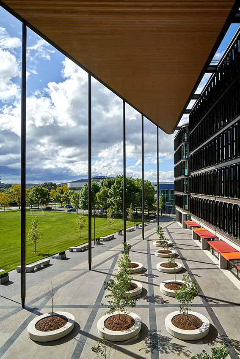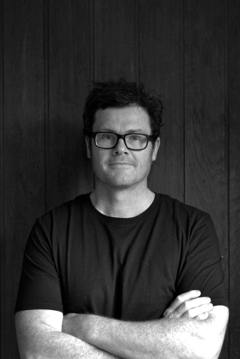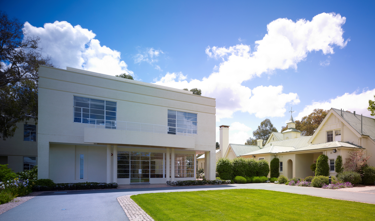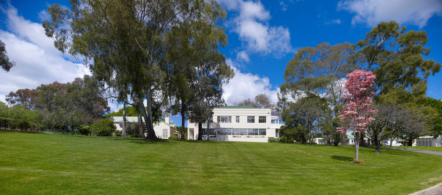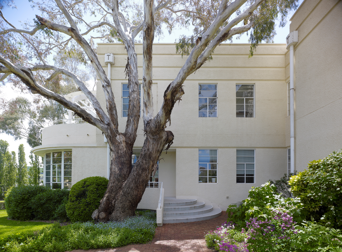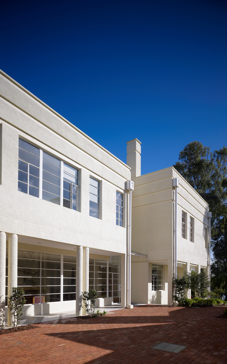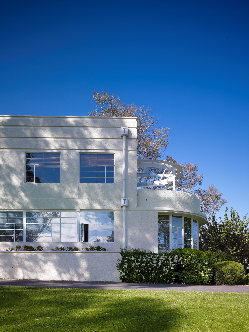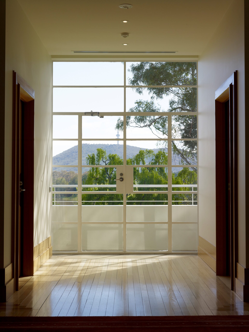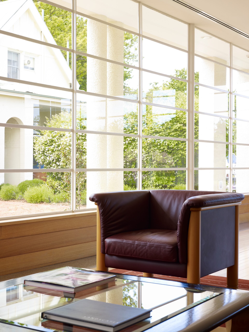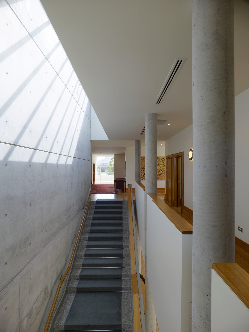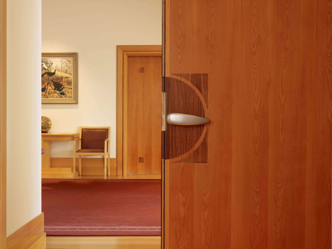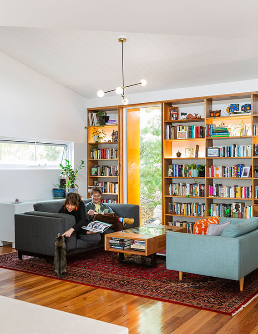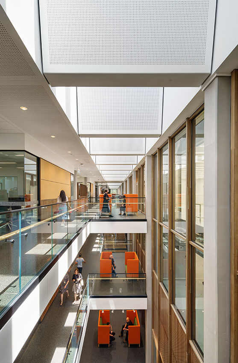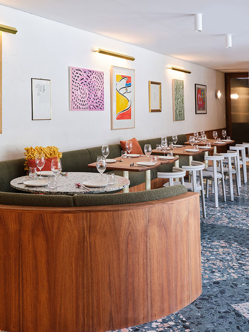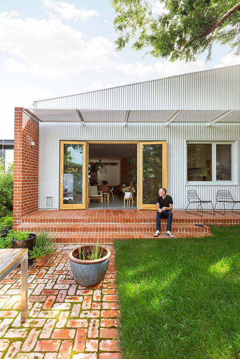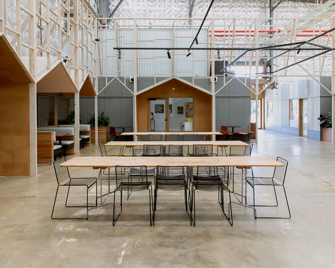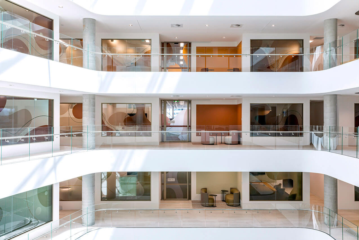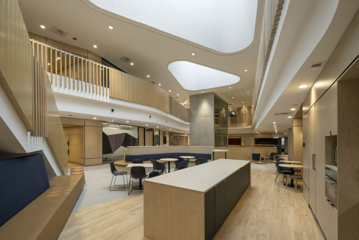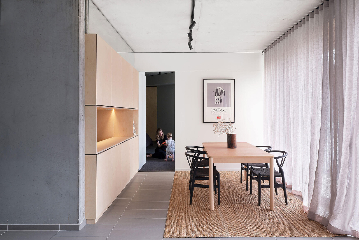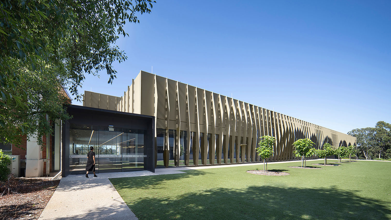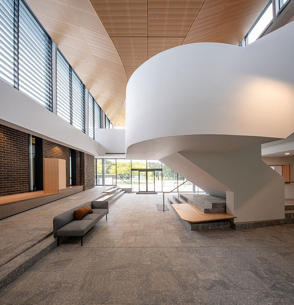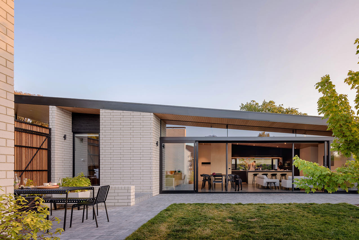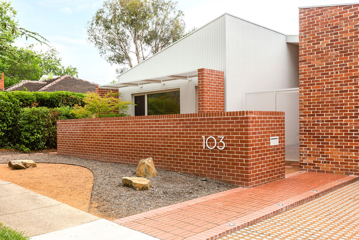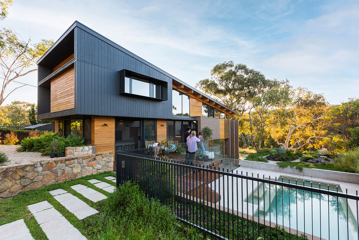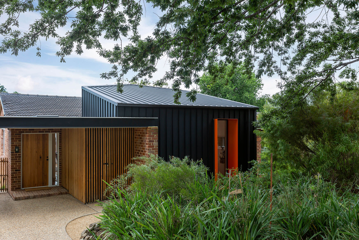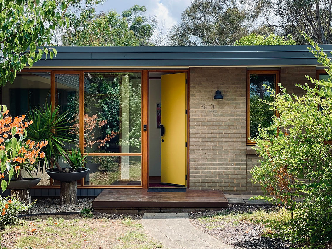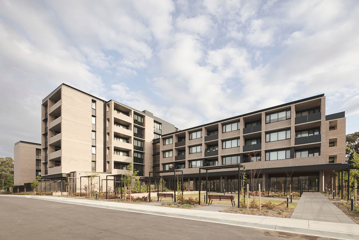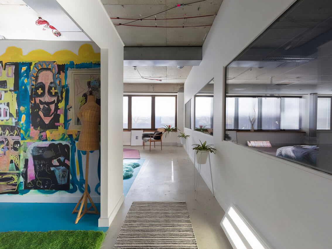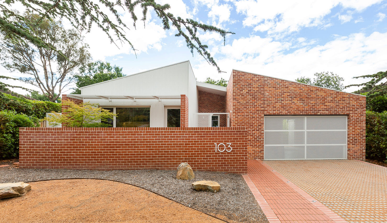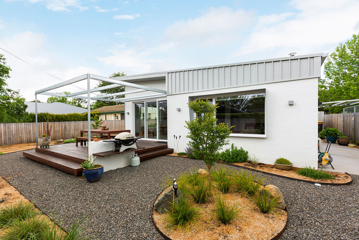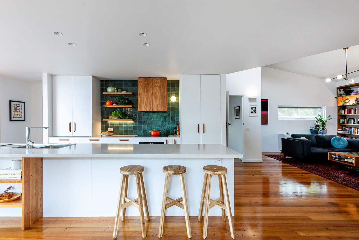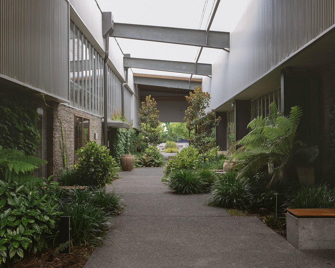2023 ACT Architecture Awards Winners
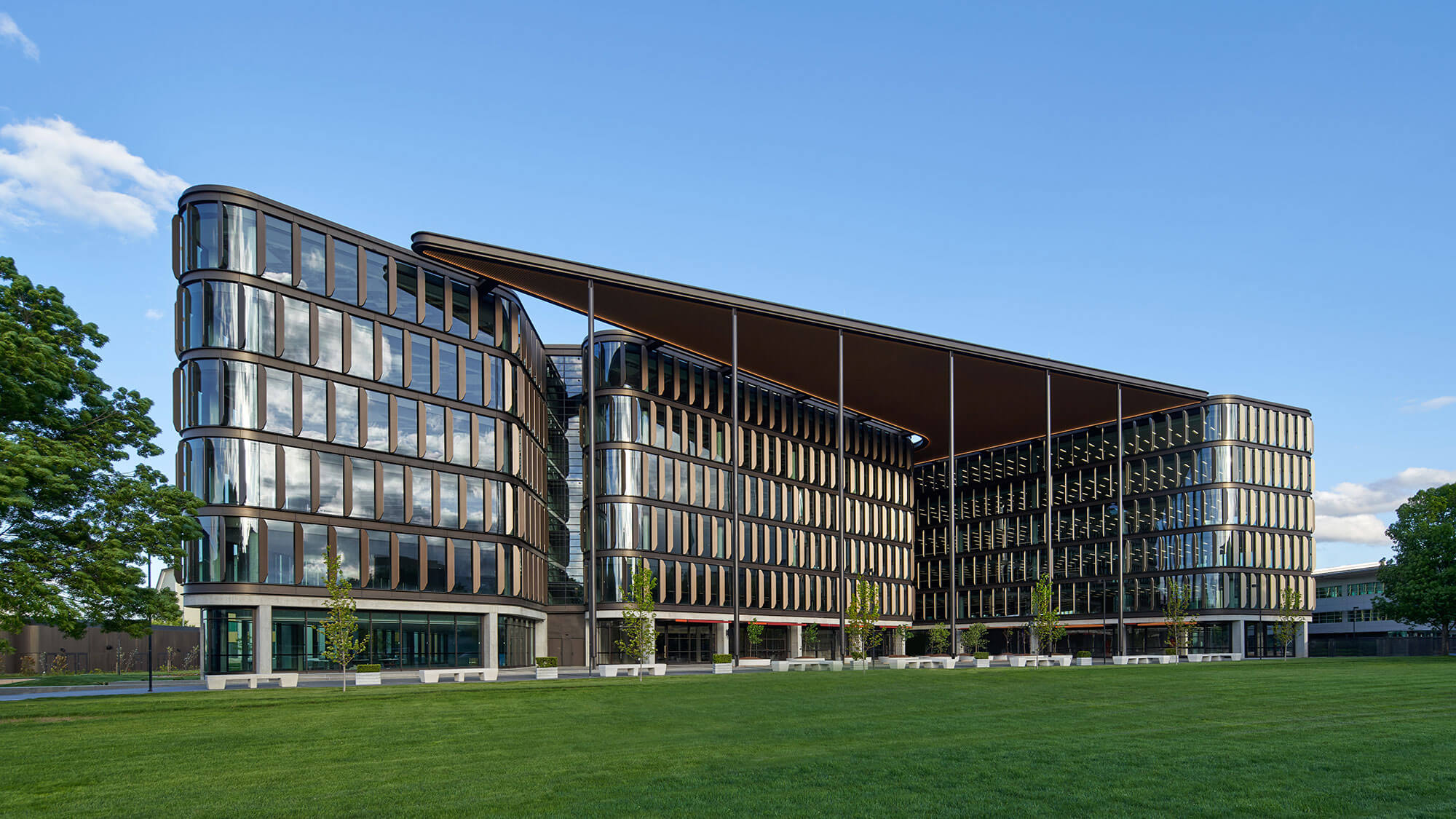
2023 National Architecture Awards
2023 ACT Architecture Awards - results
The Australian Institute of Architects Awards program offers an opportunity for public and peer recognition of the innovative work of our ACT members.
The program also provides the Institute with a valuable mechanism to promote architects and architecture within the Australian Capital Territory, across Australia and internationally.
2023 ACT Architecture Awards and Prizes
Canberra Medallion
Brindabella | Bates Smart
Jury citation
Right from the initial approach, Brindabella impresses with a visual pedestrian axis cleverly dissecting the large site creating a human scale forecourt. This provides a focal point to the complex, framed by two beautifully crafted buildings, while the thin cylindrical columns supporting the high-level canopy define the precinct. The ground floor retail tenancies with their lightweight pedestrian scale awnings and soft landscaping create a sense of welcoming while activating the ground plane.
The extremely well executed relationship of façade elements is seamless between materials from the concrete base to the elegantly resolved curtain wall glazing and aerofoil fins above. Upon entry, the buildings open into richly detailed central glazed atriums inviting the visitor to engage with and occupy the voids. Functionally, the integration of allied engineering disciplines is highly complex and seamlessly well executed to create flexible, open floor plans that engage with the central atriums.
All encompassing in scale from the macro to the micro, the design rigour demonstrated in managing the various scales from the urban context through the finite detail is clearly evident in execution. Brindabella is a finely crafted, incredibly elegant pair of commercial buildings that demonstrates extreme beauty in complex simplicity and is a deserved winner of the 2023 Canberra Medallion.
President’s Medal
Ben Walker, FRAIA | Ben Walker Architects
Ben Walker is an award-winning architect who has spent much of his career helping students and emerging leaders of the profession and positively contributing to the architectural community. Most recently, he has been the driving force behind Studio Share, a monthly on-line conversation exploring issues that matter for Architects in the ACT.
Since graduation from the University of Canberra in 2005, Ben has remained an important part of the UC community with roles on the Course Advisory Group, guest lecturer, design studio convenor, tutor and mentor across the undergraduate and postgraduate architecture programs. He has been generous with his time and support of architecture students with many students highlighting his positive and enduring impact on their careers.
In 2006, Ben commenced work with Townsend + Associates and worked closely with the practice principals on projects of varying magnitude and complexity. He developed many professional qualities including a disciplined and enquiring mind coupled with social responsibility and ethical behaviour as well as refining his skills in the elegant resolution of technical detail that he is renowned for.
In 2011, Ben was awarded the ACT Emerging Architect Prize in recognition of his commitment to the architectural profession across many different platforms.
Ben established Ben Walker Architects (bwa) in 2012. Over the last 11 years, bwa has received many Institute awards including the COLORBOND® Award for Steel Architecture on multiple occasions. All projects are undertaken with design rigour and exploration with a focus on well resolved technical detail, building quality and sustainability.
Ben was awarded Fellowship of the Institute in 2022 for his contribution to the profession.
Ben has been an active member of the Australian Institute of Architects over many years including committees, events and the Studio Share. Initiated by Ben during COVID, the online Studio Share conversation has enabled small practitioners to connect in a meaningful way. This is further demonstration of how Ben amplifies community and best practice within the architectural profession that benefits us all. Congratulations Ben on being the outstanding recipient of the President’s Medal in 2023.
Emerging Architect Prize - ACT Chapter winner
Vlasta Jeftic | Mather Architecture
Jury citation
Vlasta Jeftic has demonstrated integrity and initiative, contributing to the architectural profession in practice, design excellence, education, and community involvement. Her career has focused on projects with social dividend, showing how this approach can establish foundations for long term positive change particularly in developing nations.
Vlasta has led significant projects through highly regarded practices, resulting in both state and national architecture awards. She describes her approach “to instil in the project social, environmental, and economic sustainability, and to look and analyse the impact the project will have beyond its own boundaries”. This, together with her body of work has culminated in her being awarded the Alastair Swayn Foundation Strategic Grant which she is using to research and implement strategies to address the growing housing affordability crisis here in the ACT.
Vlasta’s commitment to community and people is best exemplified through her volunteer work for Architects Without Borders in Sierra Leone, Engineers Without Boarders in Timor-Leste and for the United Nations in South Sudan. Over a three-year period, she established many in-country community initiatives including support networks for women in engineering, mentoring programs, and monthly professional skills development programs. Testament to her enduring social contribution to these communities, the programs are still running today. Her selfless work and extraordinary contribution to the promotion of architecture in developing nations has resulted in long term change, a credit to both herself, and the profession more broadly.
In addition to her achievements overseas, Vlasta’s efforts are evident at a local level, as ACT Chapter Councillor, Property Council Sustainability Committee member, as a founding member of ACT Archibubs, as an educator, and as a leader in practice. She continues to focus on improving the industry by making architecture a more inclusive and diverse industry. Vlasta personifies the way that architecture should be making a positive contribution to contemporary society.
Clem Cummings Medal
Traditional Owners Aboriginal Corporation
Jury citation
The Traditional Owners Aboriginal Corporation, commonly known as TOAC, is a thriving Aboriginal organisation that is owned and governed by the proud Traditional Owners of the Ngunnawal Nation. Established almost two decades ago as a voluntary initiative, TOAC has since evolved into a professional entity, driven by a passionate desire to inspire and empower every Australian to actively participate in the national reconciliation process.
Leveraging on their wealth of historical and cultural experience, TOAC expertly develops workplace and educational programs. By partnering with Aboriginal organisations, as well as the educational and corporate sectors, they deliver top-quality training and support services that embrace cultural competency. TOAC is also a leader in Reconciliation, with unparalleled expertise in developing, implementing and auditing Reconciliation Action Plans.
Collaborating with organisations, TOAC offers a dynamic mix of theory-driven and practical programs. Their innovative approaches challenge traditional paradigms, making an impact in the corporate sector and nurturing stronger connections between Aboriginal and non-Aboriginal communities. TOAC’s essential contribution to the ACT Education design projects has shaped the connection to Country and its cultural relationships for numerous new schools with their valuable insights.
Richie Allan, a proud Ngunnawal Kamilaroi custodian, leads TOAC as the Cultural Director. Richie’s close ties to Ngunnawal Country, and his wealth of knowledge on Ngunnawal and Kamilaroi lands, enable him to drive cultural awareness and education initiatives. Richie’s expertise as a Ngunnawal authority empowers him to offer vital advice to organisations on preserving indigenous culture and creating safe and thriving work environments for Aboriginal individuals.
Partnering with TOAC is essential in crafting immersive, culturally enriched learning environments for every student in the ever-evolving realm of educational design philosophies. The ACT Education Directorate’s Future of Education strategy aims to establish a forward-thinking education system that equips children and young adults with the knowledge, skills, and understanding necessary to seize opportunities and tackle challenges in our rapidly transforming 21st Century world. The ultimate aim is to develop public schools that set high standards for each learner while fostering an environment that caters to individual needs while promoting success in all areas of our community.
By sparking constructive conversations, offering insightful guidance, and encouraging critical reviews, TOAC is revolutionising the architectural landscape and empowers architects to design spaces that embrace inclusivity and cultural sensitivity, ultimately enriching the lives of Canberra’s citizens.
Architecture Professional Practitioner Award
Byron Kelly
Jury citation
The jury is pleased to announce Byron Kelly as the winner of the 2023 Architecture Professional Practitioner Award. Although in his early years of practice, Byron has already positioned himself as a highly competent and respected representative of our profession. Byron commenced with Stewart Architecture in 2015 and now holds an Associate role as part of their senior leadership team.
Byron has led the design development, documentation and construction stage services of several notable architectural projects of varying typology, scale and complexity including precinct scale developments and public buildings. But it is his commitment and expertise in multi-residential design and documentation which is of particular importance to the quality of our built environment in Canberra. Whilst acknowledging the commercial imperative of these projects Byron is skilled in negotiating value management without compromising the principles of the design or quality of construction.
In his work Byron has demonstrated a commitment to maintaining the integrity of the original design concept through to construction. This is achieved through maintaining strong and respectful relationships with all project stakeholders. Byron’s leadership credentials and clear communication skills allow him to manage and coordinate teams of architects and specialist consultants through the process of design development to produce coordinated construction documentation of extremely high quality, whilst always seeking to maintain project program.
The jury also acknowledges Byron’s dedication to mentoring less experienced members of the profession. Byron is an active member of EmAGN and through this role provides support and mentorship to new architects as they commence their careers. He also participates as a guest juror at the University of Canberra.
Byron continually impresses with a focus and motivation to develop and grow professionally. He has a keen interest in sustainable design, is a GreenStar Accredited Professional and aspires to become a leader in this field. Byron leads Stewart Architecture’s Sustainability Action Plan as part of their commitment to the Architect’s Declare movement and actively encourages his clients and colleagues to incorporate sustainability measures in all projects.
The jury believes that Byron demonstrates a maturity in his work that the belies his young age. He exemplifies the skills of an architect to produce high quality documentation with a focus on upholding the design led values of the profession. We are confident that Byron will continue his career trajectory and that this award will provide further motivation for him to build on his professional and leadership skills to promote the practice of architecture and make significant ongoing contribution to the fabric of our city.
Student Medallion
Frank Tottingham
Citation
Frank Tottingham is awarded the 2022 ACT Chapter Student Medallion for attaining the highest grade point average over the five years of his architectural education at the University of Canberra.
Frank ‘s acheivement is underscored by an exceptional focus and generosity of thinking shared and pursued with insight. His ability for measured and thoughtful responses extended across all areas of his architectural studies, applied with capacity for a high level of resolution, and a sensibility for nuanced and integrated thinking.
DJAS Architecture Graduate Prize
Frank Tottingham
Citation
Frank Tottingham is the 2022 recipient of the Institute’s Daryl Jackson Alastair Swayn Graduate Prize, awarded for attaining the highest grade point average over the two years of the Master of Architecture course at the University of Canberra.
Frank undertook his studies with intelligence and focused rigour, exploring possibilities through detail interrogation and iteration. He attained a high level of excellence, demonstrating a broad disciplinary aptitude, depth of proficiency, and engagement with the profession. His aptitude is highly attuned towards the enduring qualties of the environmental and urban realm.
The John Redmond Prize
Julia McGrath
Jury citation
Julia McGrath is the 2022 recipient of the John Redmond Prize, awarded for the highest achievement during the first three years of architectural studies at the University of Canberra.
Julia pursued her studies with an exemplary focus and talent for refined, coherent and highly considered thinking. Her capacity extended across all areas of learning undertaken with intelligence, resolve of intent, and creative depth. Her aptitude for distilled responses was exemplified in her assured and precise fineness of resolution and her exquisite drawing clarity.
THE SIR ROY GROUNDS AWARD FOR ENDURING ARCHITECTURE
THE CHANCERY, GOVERNMENT HOUSE | Pegrum/Ciolek Architects
Jury citation
In 1990 Pegrum/Ciolek Architects was engaged to design a new Chancery building in the grounds of Government House, Yarralumla. The brief for the Chancery was to provide office space for the Governor-General, their partner, support staff and conference room facilities, which were no longer suitable to be accommodated within the existing heritage listed Government House. Other functions include meetings of the Executive Council and presentations of credentials by ambassadors and high commissioners, as well as the storage of gifts from official visitors.
The siting of the Chancery is highly considered, inconspicuously nestled amongst the landscape to the western side of Government House. It is modestly concealed from visitors attending ceremonial and official events who enter via the direct approach. The design and placement were responsive to the heritage status of existing buildings and the landscape context, including established trees and its proximity to Lake Burley Griffin. The programmatic response is a modest, two-storey building which forms intimate landscaped courtyards to complement the adjacent buildings.
The Chancery design adheres to the Stripped Classical architectural style found in many other official buildings in Canberra and has been constructed to a high standard. The predominantly masonry language features horizontal shadow lines, pebbledash render, curved end walls and steel framed windows, referencing the scale and detail of glazing in neighbouring buildings.
The interior of the building is modern but maintains a relaxed formality. Upon entry, a clear skylight washes natural light down an off-form concrete blade wall, contrasting the terrazzo staircase with the traditional carpet runner secured by stainless stair rods. The timber detailing throughout the interiors exhibits fine artistry, including inlay and contrasting accents on doors, bespoke furniture, wall panelling, stepped skirtings and architraves, and framed timber portals at all door thresholds.
Circulation is centrally accommodated within a gallery, where public areas connect visually, both vertically and horizontally. Steel-framed windows provide abundant light and expansive yet considered views from select vantage points within. A semi-circular terrace from the Governor-General’s office affords generous vistas of Lake Burley Griffin, Black Mountain and the National Arboretum.
The Chancery was opened by then Prime Minister Paul Keating in August 1995 and has since undergone various technological and servicing updates, all integrated seamlessly and considerate of the original design intent. It is a well-maintained building that enhances the integrity of Government House and the significant landscaped grounds on Lake Burley Griffin and is a worthy recipient of the 2023 Sir Roy Grounds Award for Enduring Architecture Award.
EmAGN Project Award
Best Foot Forward | Allan Spira Architects with Enfold
Jury citation
Best Foot Forward is a considered and sustainable architectural outcome that demonstrates the qualities of leadership and collaboration by a practitioner of the EmAGN demographic and is a testament to the professionalism of James Gaughwin.
James led the project from concept through to construction completion, allowing him to shape his approach to design as he transitioned to leading the practice. His focus throughout on the client brief and design concept ensured a quality outcome even within the uncertainties of the supply chain. Effective communication between architect, client and builder ensured design and construction issues were addressed with agility.
Through his trusted relationship with the client and advocacy with authorities, James successfully challenged planning restrictions, improving the quality of living for both the internal and external spaces. The home is an excellent example of how small additions and alterations can substantially improve the spatial qualities, liveability and flexibility of a home.
James collaborated with specialist trades and used passive design with circular economy principles to improve thermal efficiency and performance of the home, including repurposed and recycled materials to ensure design continuity with the original home.
The project was an excellent example of a modest, well-designed housing by a member of the EmAGN demographic, with James demonstrating professional leadership and technical skill to extend the longevity of the built form whilst amplifying design quality, sustainability, flexibility and liveability of the client’s home.
The Robert Foster Award for Light in Architecture
Research School of Physics Stage 1 Building, Australian National University | Hassell
Jury citation
Light is central to the planning, design and architectural success of the Research School of Physics Building at the ANU.
From the strategic decision to make visible, wherever possible, the research at the heart of this School, to place it on view and at the centre of the plan, the architectural team has delivered at every opportunity to cast both literal and metaphoric light onto the subject and deep into this building.
The glass return air plenum used to separate the “clean-room” and “sub-fab” from the public corridor, and the east-west atrium are the primary devices for the horizontal and vertical penetration of light.
The arrangement of artificial linear lighting within the “clean-room” aligns with the structural grid, geometry and rhythm of the building conveying the sense of a wholly integrated design solution.
The use of open shelving to divide circulation space from work areas allows access to light from the east. The external perforated screen to the west serves to modulate light as well as animate the building after dark when the interior life, and light of the building is apparent.
A ‘truth’ window exposes and illuminates a section of ducts and conduits carrying the many gases and services to the research spaces. The architects have created a building where both the research and the researchers are brought out into the light.
The Pamille Berg Award for Art in Architecture
Such and Such | MyMyMy Architecture
Jury Citation
Pamille Berg, for whom this Award is named, made a career out of finding money and space for art in existing building budgets. Such and Such has risen to that very same challenge and found ways, created opportunities and generally leveraged just about every chance in this project to engage an artist, maker or designer in small, or large but always meaningful ways.
Art in its many forms is vital for cultural sustainability. The timely incorporation of artists in the creative architectural process aims to extend both architect and artist, and to enrich the outcome for maker, client and users alike.
The signature glass sculpture by artist Scott Chaseling is a point in case. Commissioned for Such and Such and incorporated into the entry sequence, the work serves many purposes beyond that of colour and light. It functions as windbreak, way finder, and intriguing conversation starter creating a keen sense of identity and first ‘touch point’ for this place designed to bring people together.
From the graphics and branding to furniture, upholstery and functional crockery or simply by creating space for art curation and display, “art”, and the art of making, takes centre stage at Such and Such.
COLORBOND® Award for Steel Architecture
COLORBOND® Award for Steel Architecture
Narrabundahaus | Envelope Architecture
Jury citation
With a local presence to the street and scale, Narrabundahaus house expresses the elegance of COLORBOND® steel in a modest way that is in keeping with the significance of the site’s interface to the street and context.
The well-considered use of metal cladding to articulate the façade, complements the reclaimed red brick from the original cottage. The red brick incorporates an off-white mortar to tie into the Surfmist COLORBOND® cladding. Surfmist colored perforated steel conceals the garage/carport with complementary sunshades tying the project together.
The light color choice of Surfmist selected to not to only complement and contrast the red brick offers a low solar absorbance level particularly selected to the benefit of the highly energy efficient passivhaus model at the heart of this project.
Considerations were made to use the matt range of COLORBOND® to reduce reflectivity to surrounding neighbors and the selection of a traditional corrugated metal maintains a traditional language, paired with the striking matt Surfmist, blurring the line between the traditional and the contemporary.
Commercial Architecture
The John Andrews Award for Commercial Architecture
Brindabella | Bates Smart
Jury citation
The power of Brindabella is its conceptual framework. This includes a compelling new townscape and public domain for the business park and flexible floorplates, catering for government or private tenants. The built form departs from the surrounding rectangular object buildings. Instead a lofty canopy creates a forecourt, also shading the west facing façades. A pair of triangular buildings flank a new pedestrian laneway, that connects Brindabella Circuit with the precinct’s north-south pedestrian link and newly created green space.
The Jury was impressed by the skilful planning of the commercial floors, to provide efficient and column free area, while optimising daylighting and outlook into green space. Atriums introduce elegantly diffused daylighting to the building interior, enhancing the shared and tenanted space. A holistic architectural and engineering solution allows tenants to glaze wall openings to the atrium or leave these open to the internal life of the buildings.
The building is superbly detailed, with each facade incorporating full height double glazed units and vertical aerofoil fins. These elements are customised in depth and angle to suit different solar orientations. The substantial built form is artfully broken down by forming two buildings, rotated floor plans, articulated side cores and modulated facades.
Brindabella provides an exceptional model for the humanising of business parks.
Commendation for commercial architecture
Dairy Road (3.3) | Craig Tan Architects
Jury citation
This latest instalment within the popular Dairy Road precinct, includes an art gallery, co-workspace, yoga studio and restaurants within a 60 x 50m indoor “city block”. The project demonstrates ethical development values with its. rich sequence of laneways, squares and active edges form an indoor “public domain”, drawing people into the original industrial shed.
The overall experience is somewhere between a pop-up village and an inhabitable warehouse, a compelling and disrupting alternative to the traditional shopping experience.
INTERIOR ARCHITECTURE
The W Hayward Morris Award for Interior Architecture
Government Fitout - Civic | COX Architecture
Jury citation
The workplace fitout of Civic Quarter 2 is testament to the architectural designers and consultants pushing the envelope and innovating within the practical requirements of a large-scale commercial office. Working together, the team has created a building where the central atrium and floors that engage with it are dramatic and inviting. Designing within the complex fire safety requirements, multiple floors look out and engage with the atrium void. The balconies become zones for inhabitation, while the inter-level stairs promote active circulation for the occupants.
The interiors of each level are thoughtfully influenced by and designed to represent the functional divisions of the government client where nature’s colours become the background themes for the fit-out. The main breakout spaces, co-located on a lower level are experimental in their materiality while being highly resolved in their execution. The natural colour palette combined with the mix of structural timber framing, tinted rockcote render and functional furniture and joinery become an inviting space to collaborate together or work in quiet isolation.
Government Fitout – CQ2 exceptionally demonstrates the strength of the integrated fitout to deliver excellent design outcomes for both the built environment and the building’s occupants.
Award for Interior Architecture
Canteen | Craig Tan Architects
Jury citation
Sited between the internal and external courtyards of the Dairy Road 3.3 adaptive reuse retail precinct, Canteen emerges as an architectural exploration of material creativity and hospitality ingenuity.
The compact kitchen with its orbitally sanded stainless steel finishes opens out as a theatre of activity for the dining experience. The inventive use of different materials is highly successful. From the inverted weathertex cladding to naturally sourced fibrous rendered wall adding a level of interest that needs to be touched as much as seen. The ceiling materials are both acoustically functional and naturally colourful while the suspended fabric ductwork complements the soft furnishings of the ground plane. An undulating timber bench allows diners to engage with each other while experiencing the sounds and smells from the chefs’ hard at work.
The fit-out works within its base building parameterscreate dining areas of differing scales and volume. Zones include the compact and intimate internal restaurant, the warehouse cavern of the internalised plaza and the outdoor courtyard.
The thoughtful interiors of Canteen demonstrate the dedication of the project team to be inventive, innovative and resourceful with the use of material, form, colour and texture to create an immersive dining experience for all the senses.
Commendation for interior architecture
Defence Housing Australia, Gungahlin Offices | ck architecture (Australia) Pty Ltd, with Guida Moseley Brown Architects
Jury citation
The collective design approach of the architectural teams is evident in the attractive and practical workplace spaces created. The success of the central atrium as a gathering place with its gently curving balconies and combination of natural colours and materials is well executed, providing warm and inviting circulation and collaborative working.
The DHA workplace is a well-considered and implemented fitout integrated into the building, demonstrating the benefits of a tailored approach to base building form and internal function.
Commendation for interior architecture
Kingston Apartment Reconfiguration | Tynan Freeman Architect
Jury citation
This project shows how the successful re-purposing of an under-utilised winter garden integrated with a cleverly designed central dividing joinery element delivers a combination of new rooms and practical storage solutions. The meticulously detailed FinPly built-in elements with integrated lighting are highly resolved in their form and function.
Overall, this finely executed renovation of a one-bedroom apartment demonstrates how thoughtful design thinking and beautifully crafted joinery can create delightful, seductive and highly functional solutions for tight spaces.
EDUCATIONAL ARCHITECTURE
The Enrico Taglietti Award for Educational Architecture
Research School of Physics Stage 1 Building, Australian National University | Hassell
Jury citation
The new Research School of Physics building on the ANU Campus represents a significant investment in the advancement of physics research in Australia, bringing together decades of disparate experimental infrastructure into a single facility. The building is cleverly organised around an east-west linear atrium that connects office and lab space vertically and horizontally, wrapping the building program around the visionary “ballroom-style clean-room that affords transparency across and through the structure. A feature auditorium and meeting room wing defers to Griffin’s 1918 water axis, providing a spectacular lake view.
At its heart, this is a supremely technical and complex laboratory project that has been extremely well executed with a very high-performance criteria for vibration, magnetic fields and air cleanliness, temperature and humidity control and safety systems.
Impressive design elements include the visionary “ballroom” concept, placing research on display as an ongoing reminder of the global reputation and continued ambitions of the Research School of Physics, the exterior shading fins inspired by gravitational waves, and other key elements of the interior design determined by the rigorous application of quantum encryption algorithms.
The Jury was impressed by the clarity of the concept, juxtaposed against the complexity and quality of the building’s execution.
Commendation for educational architecture
Johns XXIII College, ANU | COX Architecture
Jury citation
The new design for John XXIII College at ANU reimagines the life of the residential college with a new entry and common room in addition to improvements throughout the college.
The Jury was impressed by the clarity and quality of key architectural intervention of the new entry sequence as revealed by the design, quality of light, materiality and detailing.
Demonstrating keen acumen and practical understanding, the project creates a rich and varied spatial landscape to engage students and support a positive social, academic, and residential experience.
Residential Architecture - Houses (New)
The Malcolm Moir and Heather Sutherland Award for Residential Architecture – Houses (New)
Kaleen House | Ben Walker Architects
Jury citation
Discreetly, yet boldly addressing the street, Kaleen house is a beautiful resolved and refined project with no stone left unturned.
There is a lasting impression from the home’s generous connection to the landscape as it gently follows the site’s natural topography. The gentle undulation to the back of the block is complemented by the terracing of the landscape and home together, resulting in a harmonious relationship between site and dwelling.
The warm timber ceiling unifies the home creating a dynamic sense of scale and invitation to move through the building. The sequence of spaces is thoughtfully laid out beginning at the verge, concealed carport, the offset entry and throughout the elongated plan.
With a long east-west axis, the architectural form allows the placement of living and bedrooms to the north, complementary to the passive solar and sustainability goals considered throughout the project.
The architecture speaks softly to the street, with the roofline following the natural slope of the block, it maintains a regular grounding connection to the landscape and the home becomes a low-lying neighbor to its surrounds.
Kaleen House is a confident addition to Canberra’s established suburban context and provides a delightful outcome sure to last the test of time.
Award for Residential Architecture – Houses (New)
Narrabundahaus | Envelope Architecture
Jury citation
Narrabundahaus’ innovative resolution as a certified passivhaus challenges and balances both the traditional relationship between inside and outside as viewed by many in the Australian context, and the stringent and controlling constraints of a passivhaus.
The home addresses the street with a contemporary yet traditional appeal. The architect’s use of recycled brick from the old cottage paired with a light metal cladding, contrast and complement each other while tying back into the established and prominent streetscape.
Behind the sympathetic form of the façade, the house reveals a contemporary, warm, light filled interior. Throughout the home a calm, earthy and textured palette invites you through with warm ply timber joinery and a full height sliding wall to assist in dividing function.
This design offers flexibility of arrangement for multi-functional rooms, a concept in the process of reshaping new homes. The unique addition of an attached, conditioned greenhouse, directly accessible from kitchen and living space provides a biophilic retreat for the occupants.
The Narrabundahaus is an extremely comfortable home, that pushes the boundaries prescribed by the passivhaus model and is such a delight.
Commendation for Residential Architecture – Houses (New)
Fossil House | Rob Henry Architects
Jury citation
Like its namesake, Fossil House emerges from the contours of its site as an earthy addition to the landscape. The house effectively steps up through the steep incline, and the architect has masterfully articulated the home over multiple levels that shift in scale while following the raked ceiling of cross laminated timber beams within.
Views of the bushland beyond are carefully selected providing privacy and intimacy throughout. Rob Henry Architects has created a wholesome home, sure to truly stand the test of time.
Residential Architecture - Houses (Alterations and Additions)
Award for Residential Architecture - Houses (Alterations and Additions)
Best Foot Forward | Allan Spira Architects with Enfold
Jury citation
Best Foot Forward cleverly demonstrates how to create a rich new life for a typical Canberra ‘ex-guvvie’ house without knocking it over and starting again.
A successfully secured planning concession allowed for a modest step forward towards the street and in doing so materialised the additional space for this project.
Thoughtful alterations to the existing plan and structure do more than address concerns about physical and acoustic separation, thermal performance, circulation and storage. Relocation of the entry and the new central kitchen/storage pod allow for light and contiguity. Cavity sliders and solid core doors allow for separation. The resulting spaces accommodate both gathering and contemplation, provide an expansive connection to the back garden and deck as well as a new, framed view of the established front garden and street.
The architect has demonstrated an impressive dedication to the playful ‘art’, analysis, science and pragmatics of making architecture. The collaboration between architect, client and makers has resulted in a purposeful project with many layers of significance that also sets up for the continued reinvention of this dwelling.
Best Foot Forward is a confident and slightly quirky statement of client, geometry, and material differentiation. The street facing addition creates a moment of curiosity; signalling an opportunity to inspire others.
Award for Residential Architecture - Houses (Alterations and Additions)
Hyde Place Modern | The Mill: Architecture + Design
Jury citation
Located at the foot of a classic suburban Hughes cul-de-sac, Hyde Place Modern presents to the street with a typically modest entry and freshly painted door in Mondrian yellow. Revealed beyond is a completely revived interior and an expansive outlook to the north directly connecting to a popular walking track and publicly accessible nature reserve leading to Red Hill.
Working within the existing footprint of this 1960’s Hughes house and a more recent extension to the north-west corner, the architects have confidently rescued and repaired the ailing building envelope of Hyde Place Modern to address structural integrity and thermal performance. Strategic revisions and reorientation particularly of the north facing section of the plan have updated spatial arrangements to meet contemporary living and entertaining standards. Reinstatement of the clear glazed highlights over internal doors allow light to re-enter darkened spaces.
The combined effect of all the architectural ‘re’-actions have successfully preserved the core ‘modernist’ sensibility of the dwelling while significantly updating amenity, longevity and enhancing connection with the landscape setting.
The architects’ deft use of both contemporary and historic detailing, materials and finishes has revived a mid-century treasure and secured it for generations to come.
Residential Architecture - Multiple Housing
Commendation for Residential architecture - multiple housing
Common Ground Dickson | Collins Pennington Architects
Jury citation
Common Ground Dickson demonstrates a highly commendable response to Multiple Housing. It provides a range of dwelling typologies among highly functional community facilities. Robust and natural materials offer a sense of warmth and durability appropriate to the development.
The use of a higher built form to create larger and more open external spaces is highly successful in creating a range of zones for productivity, activity and soft landscaping. Generous circulation and extensive access to natural light and views creates places for incidental interaction or quiet contemplation
Small project architecture
commendation for small project architecture
Hotel Mottainai | COX Architecture
Jury citation
Mottainai – a Japanese word that describes a feeling of regret when something of value is wasted.
Hotel Mottainai is an art gallery designed as a pop-up hotel room inserted into an unused office building in Canberra’s CBD. It is an immersive experience, fitted out in donated and recycled materials.
The Jury was impressed by the polemical approach to design in the community and the architects’ ability to successfully negotiate the regulatory restrictions that often suppresses innovation in adaptive reuse.
sustainable architecture
The Derek Wrigley Award for Sustainable Architecture
Narrabundahaus | Envelope Architecture
Jury citation
Narrabundahaus is a work of passion by the resident architect. This sustainable home takes actions at a global level by dramatically reducing CO2 emissions and at a site level by creating a plant filled greenhouse, doubling as an outdoor room in summer.
This project is one of a small number in Australia that has achieved the rigorous Passivhaus Certification. The building reduces its environmental footprint through several familiar strategies such as a compact floor plan, north facing living spaces, recycled brickwork and rainwater tanks. Less familiar tactics and technologies are also employed, more common to European homes and building codes. These include energy recovery ventilation, continuous insulation, triple glazed/low-e windows, rigorous airtightness and elimination of thermal bridging.
The building sits comfortably within its streetscape, demonstrating the architecture has not been dictated by the Passivhaus design requirements. The Jury was intrigued by the relatively small window area and few adjustable screens and layers, culturally understood as necessary for reducing summer heat gains. These challenges to architectural norms, where high-performance glazing and insulation stand in for more expressive architectural elements, should be embraced.
This charming house is an exemplary model of a genuine, evidence-based approach to sustainable futures in our suburbs.
Award for Sustainable Architecture
Bach House | Light House Architecture & Science
Jury citation
The Bach House is an excellent example of the sustainable outcomes that can be achieved by an integrated team of architects and scientists. Design tools were applied to test, measure and verify reductions to carbon emissions from energy systems and the embodied carbon of building materials.
The design is climate responsive through careful site orientation, a compact floor plan, fine-tuned sizing and placement of glazing, planning to optimise natural ventilation and the use of trellis and sunhoods for sun-shading. Combined with high levels of airtightness, high-performance windows and roof, wall and floor insulation, the building achieves an exceptional energy efficiency rating of 7.9 stars.
A highly programmed landscape of entertainment areas, edible gardens and discrete corners draw people outside. Native groundcovers, gravel and mulch provide a more sustainable alternative to the traditional imported lawn.
The building has also been planned to be flexible and future proofed. It demonstrates an alternative to typically larger dual occupancy sites, achieving a three-bedroom home and self-contained studio apartment within a single compact footprint. The separate accommodation allows for short-term rentals and income or for a carer to reside on site, enabling ageing in place. Bach House provides a socially and economically sustainable model to be celebrated.
COMMENDATION FOR SUSTAINABLE ARCHITECTURE
BEST FOOT FORWARD | ALLAN SPIRA ARCHITECTS WITH ENFOLD
Jury citation
This delightful adaptation of an ex-government house was no longer meeting the clients’ needs and performing poorly thermally. A modest living room was added to re-invent the home from the street and re-organise the interior. New airtightness and insulation were provided to the existing building fabric.
The project is an excellent model for the potential adaptation of thousands of comparable homes throughout Canberra. The client’s and architect’s joint approach is a reminder that the most sustainable solution is often to do very little, well.
URBAN DESIGN
Award for Urban Design
Dairy Road | Craig Tan Architects
Jury citation
As a private development, Dairy Road is not a conventional urban design yet the Jury was impressed with the urban sensibility of the precinct. In approaching development with a curator’s care, Dairy Road has championed a new form of mixed-use industrial precinct. Intimate internal laneways extend inwards from the exterior of the building, creating a series of courtyards and social spaces lined with professional studios, maker spaces, galleries and even a theatre.
This network serves to create a village that weaves through the buildings, providing places that encourage interaction, gathering, and invite opportunities for discovery and places to reflect.
Carefully managing scale, materials, and use, the precinct is understood as a masterplan that connects the otherwise scale-less industrial buildings into a holistic community-focused experience, using these elements as a kind of stage set in which to build economic and cultural connections.
The Jury was deeply impressed with the knowing choreography of ‘public’ space in and around the project. From a practical standpoint, the Jury also felt that this project demonstrated clear leadership in adaptive reuse and created a meaningful precedent for future development in Canberra and elsewhere.
