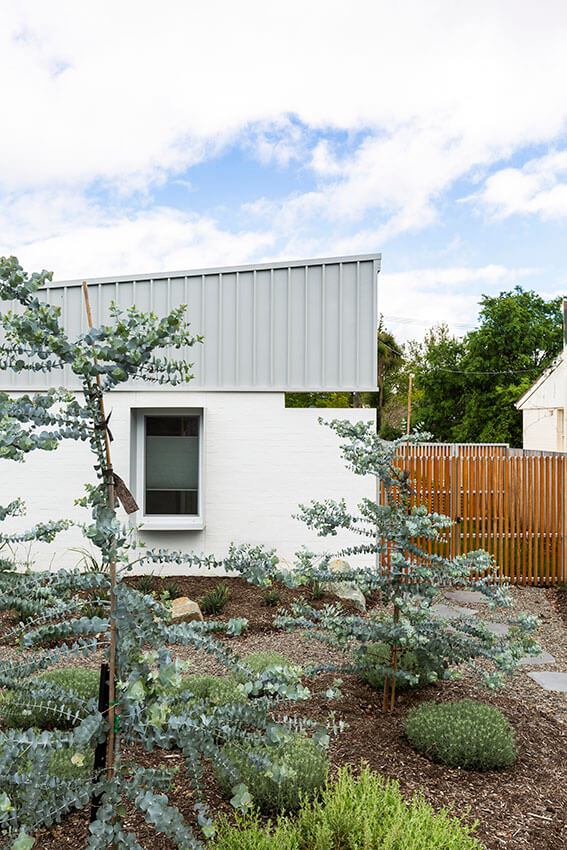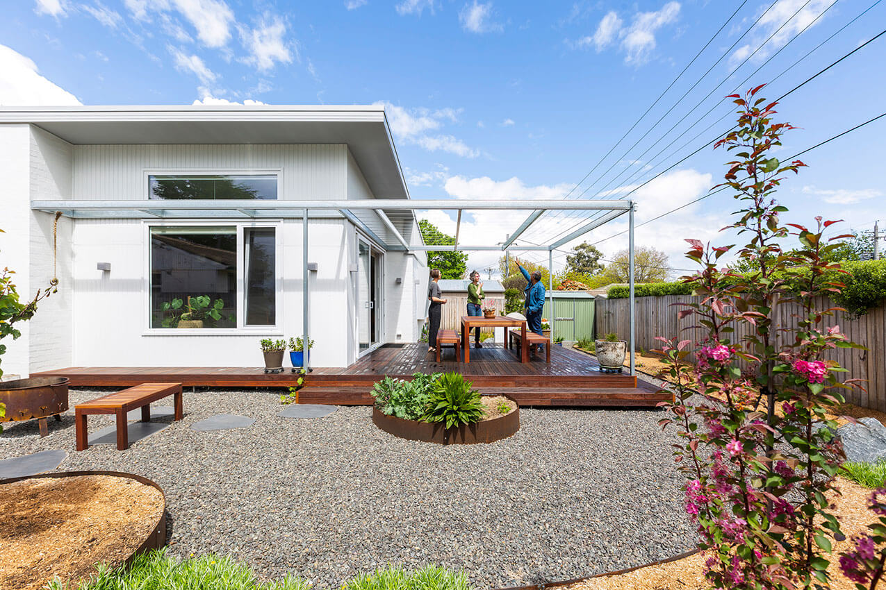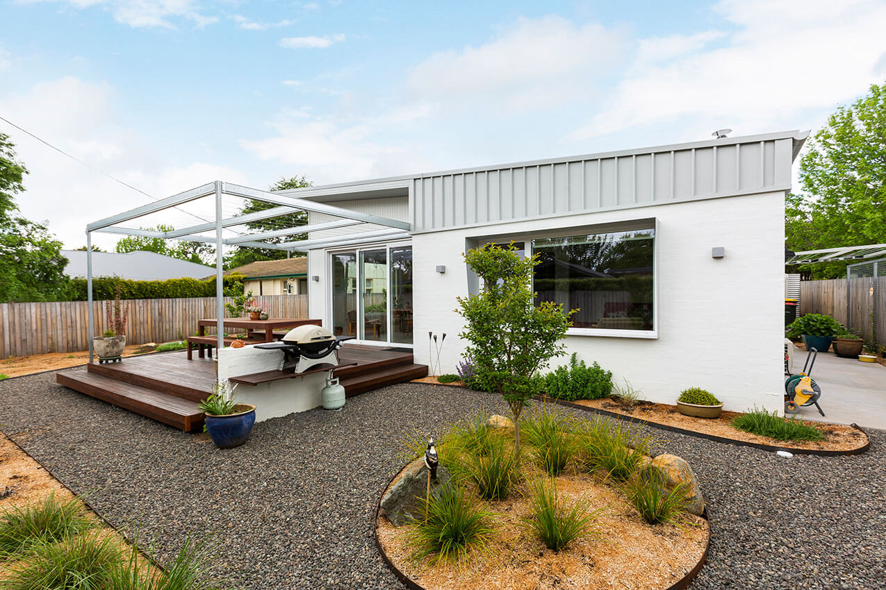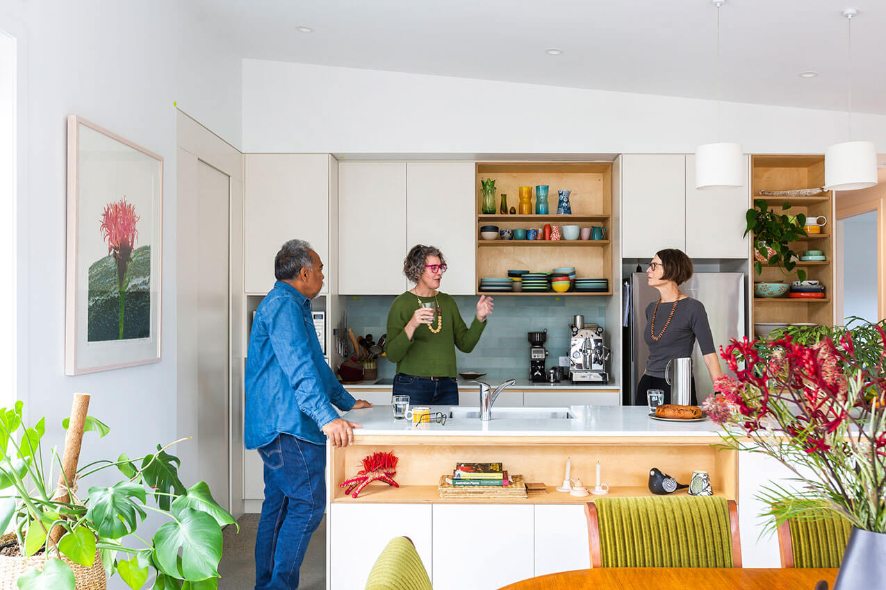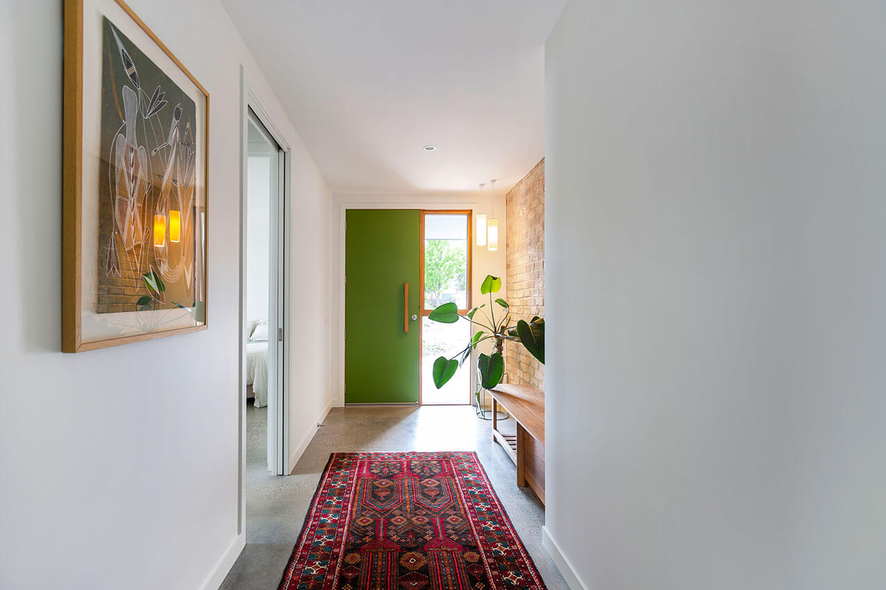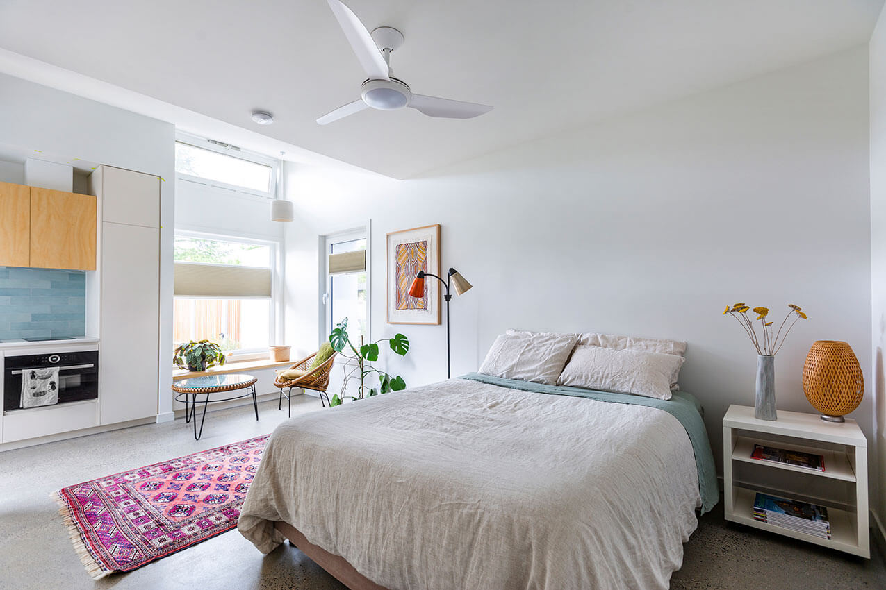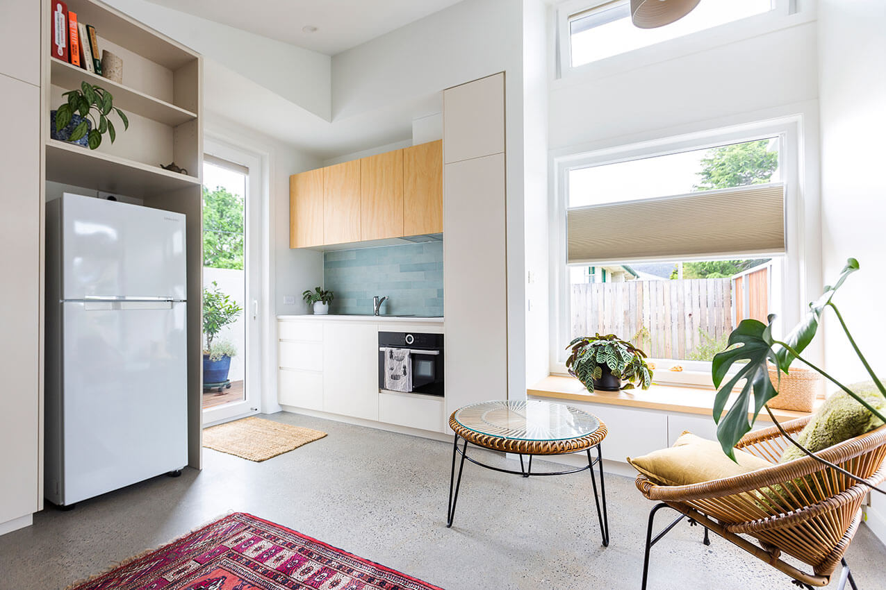Bach House | Light House Architecture & Science

2023 National Architecture Awards Program
Bach House | Light House Architecture & Science
Traditional Land Owners
Ngunnawal people
Year
Chapter
ACT
Category
Residential Architecture – Houses (New)
Sustainable Architecture
Builder
Photographer
Media summary
‘Bach house’ takes its inspiration from the Bach (coastal holiday homes) of New Zealand, the birthplace of one of our clients.
The design addresses the need for adaptability by delivering two homes in one – a two bedroom home and additional self-contained studio – without compromising the primary function and flow. The clients intend to age in place; therefore, accessibility guidelines informed the planning, with the intention that a live in carer might occupy the studio in the future.
Living areas take advantage of the northerly aspect for optimal thermal performance. The home achieves an EER of 7.9 stars and uses less than 20% of the energy required by typical Canberra homes. A solar power system generates 2.5 times more energy than the home uses across the year. This home also achieves a 5 carbon-star rating reflecting its low carbon footprint in terms of embodied energy as well as operational energy.
2023
ACT Architecture Awards Accolades
ACT Jury Citation
The Bach House is an excellent example of the sustainable outcomes that can be achieved by an integrated team of architects and scientists. Design tools were applied to test, measure and verify reductions to carbon emissions from energy systems and the embodied carbon of building materials.
The design is climate responsive through careful site orientation, a compact floor plan, fine-tuned sizing and placement of glazing, planning to optimise natural ventilation and the use of trellis and sunhoods for sun-shading. Combined with high levels of airtightness, high-performance windows and roof, wall and floor insulation, the building achieves an exceptional energy efficiency rating of 7.9 stars.
A highly programmed landscape of entertainment areas, edible gardens and discrete corners draw people outside. Native groundcovers, gravel and mulch provide a more sustainable alternative to the traditional imported lawn.
The building has also been planned to be flexible and future proofed. It demonstrates an alternative to typically larger dual occupancy sites, achieving a three-bedroom home and self-contained studio apartment within a single compact footprint. The separate accommodation allows for short-term rentals and income or for a carer to reside on site, enabling ageing in place. Bach House provides a socially and economically sustainable model to be celebrated.
After a year in our home, we are still amazed at how the ideas and plans have come to life.
A highlight is the open living space. We love the connectivity of the kitchen, dining and living areas awash with abundant natural light.
Then with ease stepping out onto the deck and into the garden. Particularly special as we appreciate the growth of our native garden.Our children, extended family and many friends live interstate. The studio allows for visitors flexibility and privacy, with its separate entrance. In the future, it could be used as space for a carer.
Client perspective

