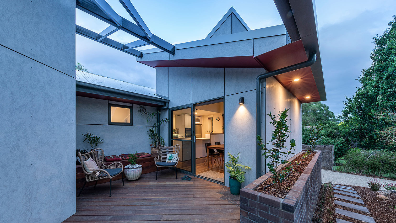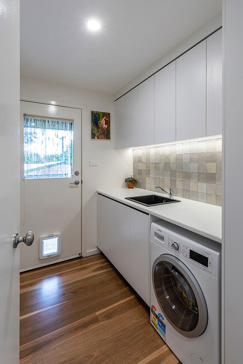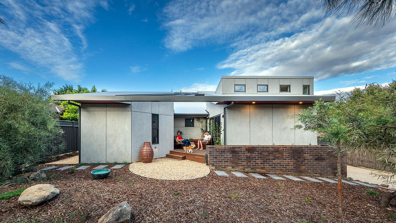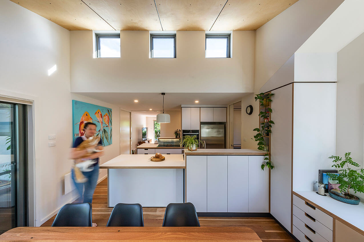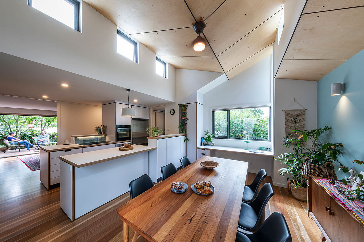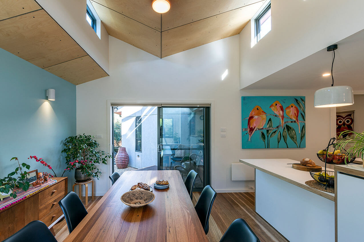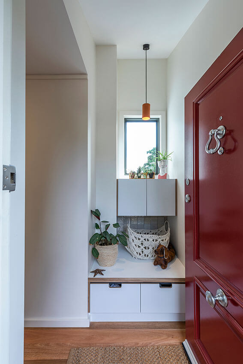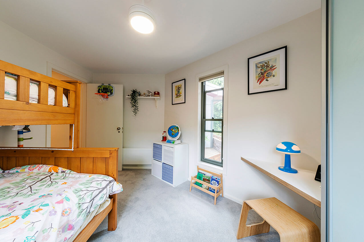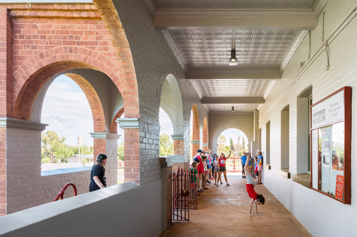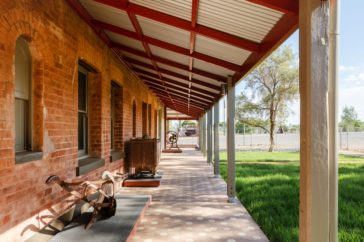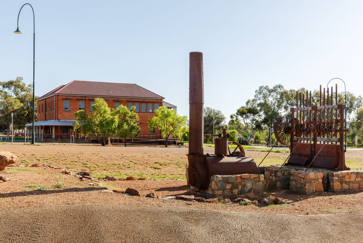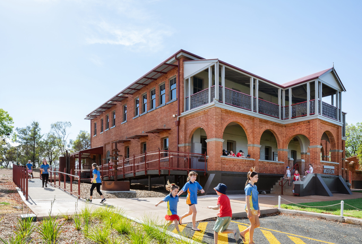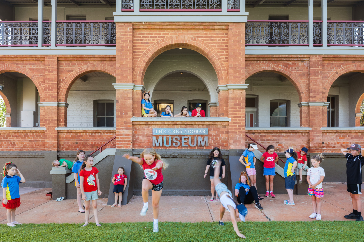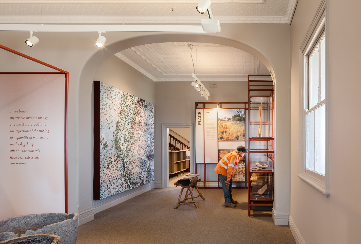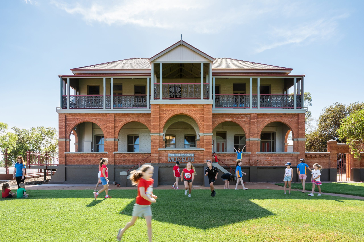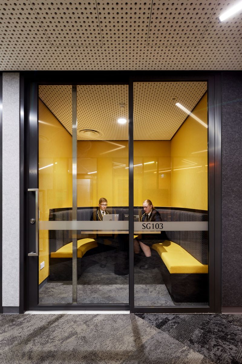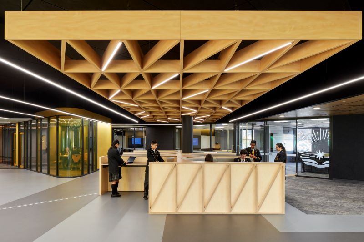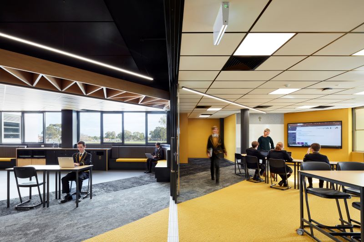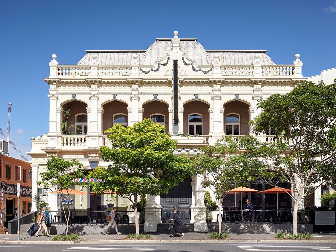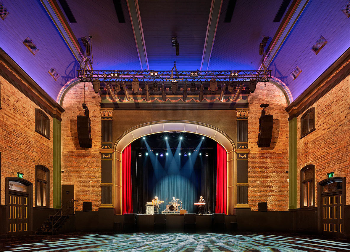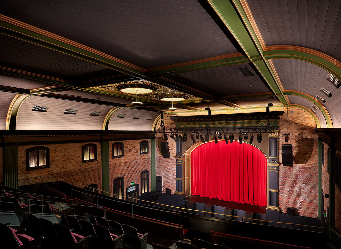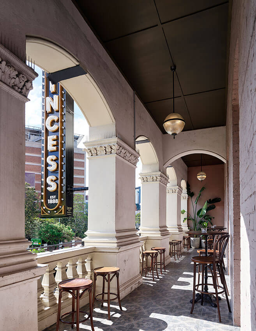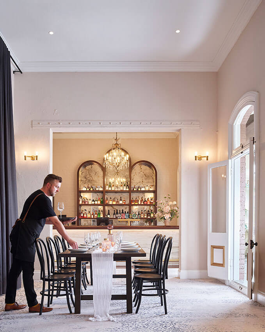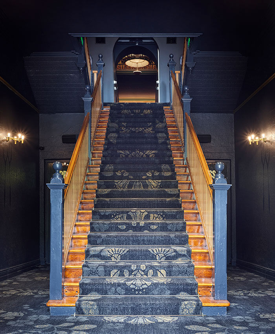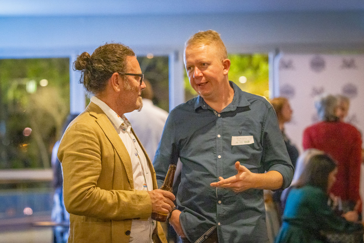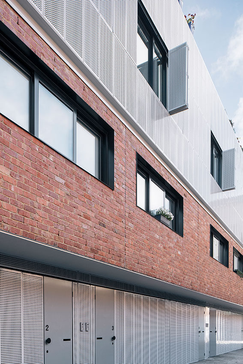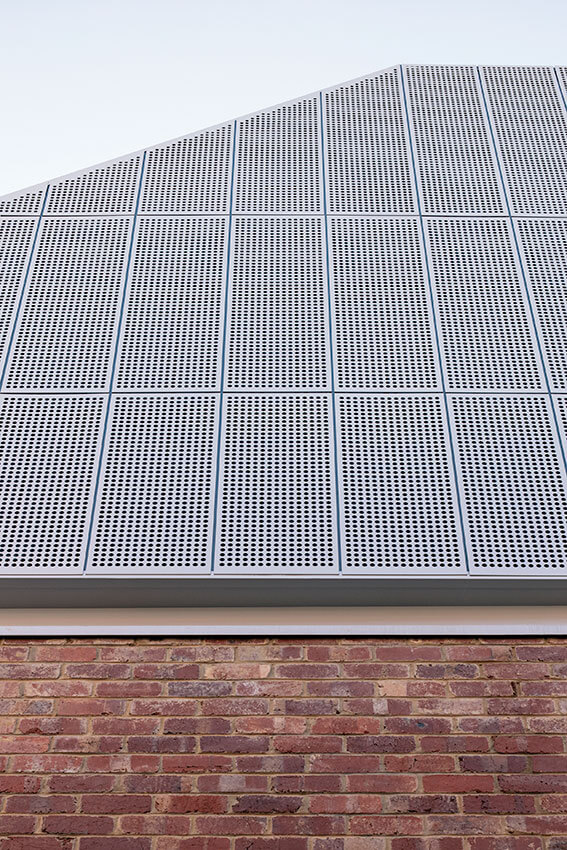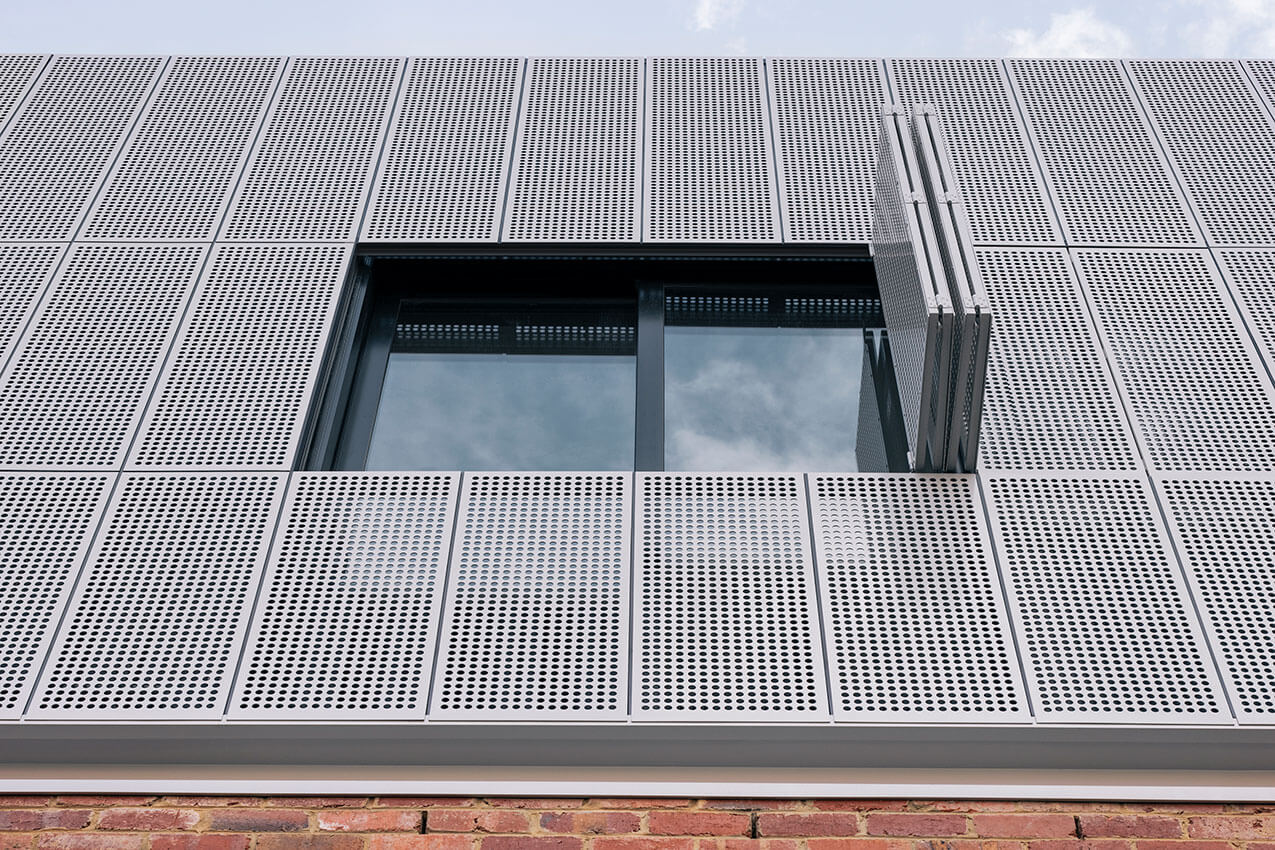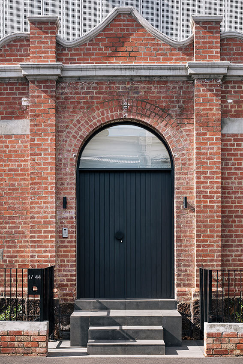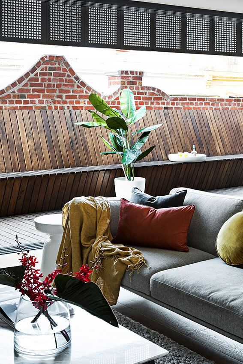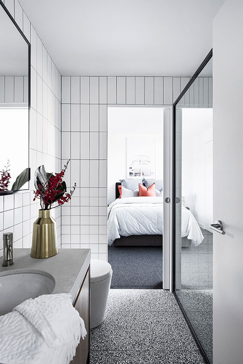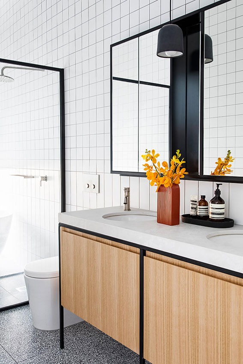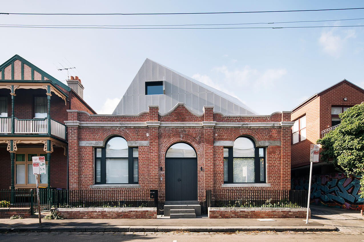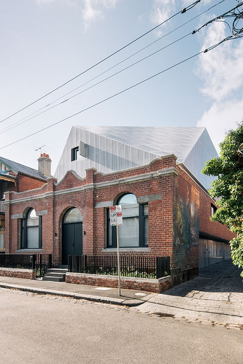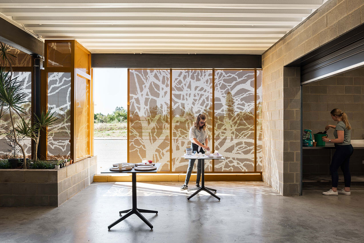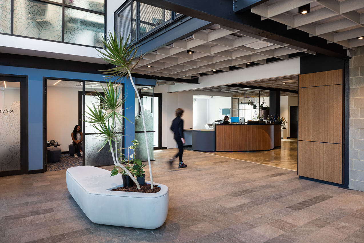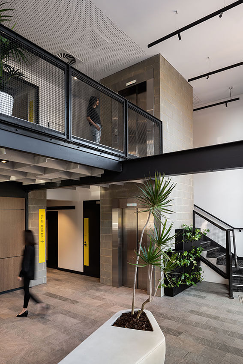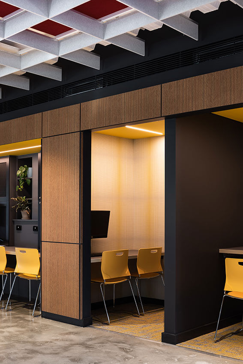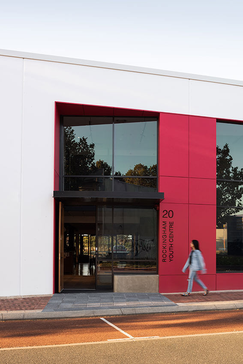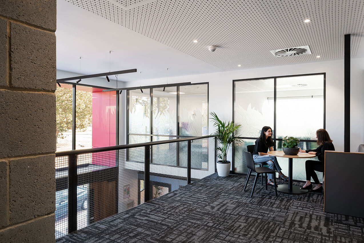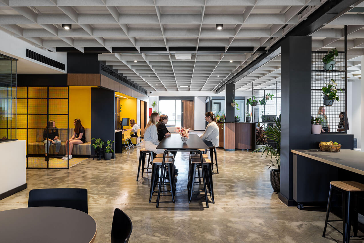Emagn PROJECT
AWARD
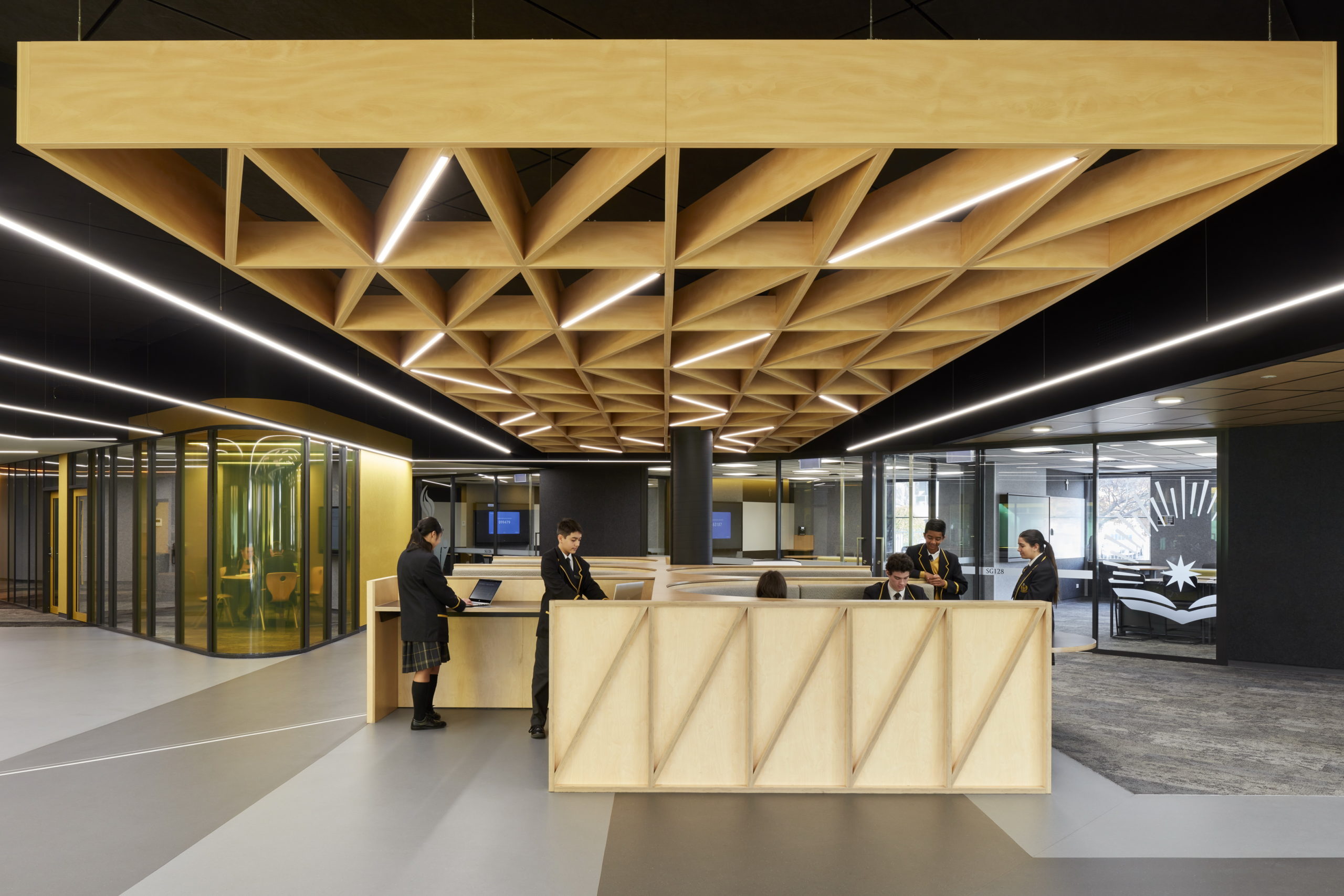
EmAGN PROJECT AWARD
About the Award
The EmAGN Project award recognises a project of merit, whereby members from the EmAGN demographic have made a substantial contribution to the project.
The award is a combined celebration of a built outcome and the contributions made by member(s) of the EmAGN demographic in the areas of:
- Leadership
- Collaboration
- Expertise and Quality of Architecture
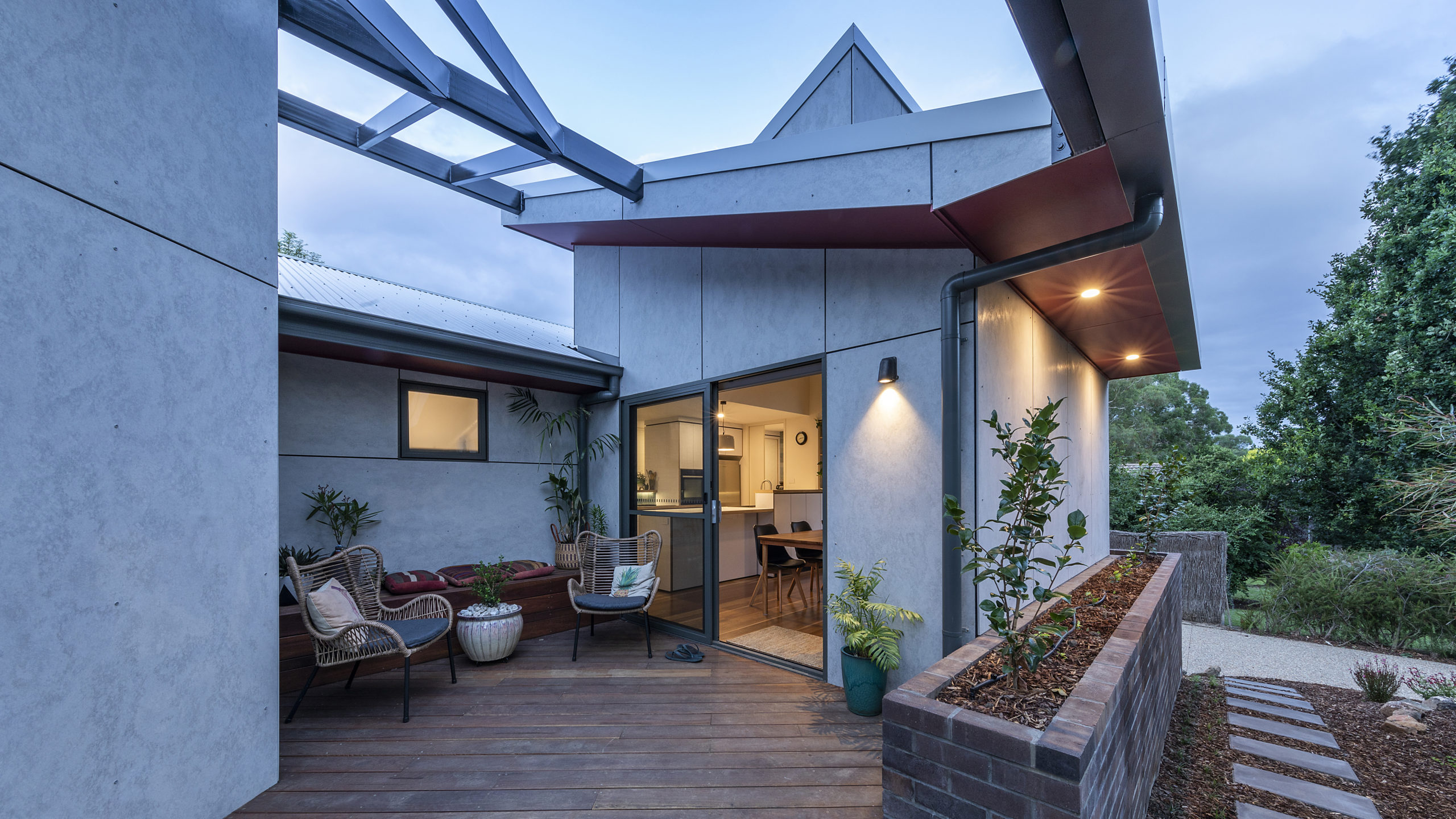
frequently asked questions
If your question is not answered below, please get in touch with us.
Is my project eligible to enter this award?
The project is eligible if one (or both) of the below is met,
- At least 50% of the project team is represented by those from the EmAGN demographic
- The lead project architect for this project is part of the EmAGN demographic
NOTE The authorising member for the entry is not required to be from the EmAGN demographic for the project to be considered for the EmAGN Project Award.
Find key dates and entry information on the awards page here
How can I enter my project for this award?
The project should be entered (via awards force) into the Australian Institute of Architects Architecture Awards Program as an indirect entry (check box) through the National primary categories.
There are no additional fees to enter the EmAGN Project Award.
Refer to entry information here
How does the judging process work?
The project should meet the core evaluation criteria, the EmAGN Project Award Jury then assesses the responses to the judging criteria on the entry form & considers any commentary provided from the primary category juries. The EmAGN Project Award jury will create a shortlist (minimum 2 & maximum 5 entrants).
Shortlisted entries will be required to present virtually (max 10 min) to the EmAGN Project award jury, separately to jury presentation day (if conducted in the Chapter). The presentation to the jury must be attended by a team member from the EmAGN demographic who was listed on the entry form.
The jury will select one winner (1) chapter winner, noting that the jury is not obligated to select a winner if it decided the entries do not meet the criteria for this award.
What is the EmAGN demographic?
Those who are within 15 years from successful completion of a recognised course of architecture (master of architecture or equivalent) or within 10 years of registration.
Who is eligible?
Those who are within 15 years from successful completion of a recognised course of architecture (master of architecture or equivalent) or within 10 years of registration.
How is the award different to the Emerging Architect Prize?
The Emerging Architect Prize (EAP) celebrates a diverse portfolio of work by an individual emerging architect or emerging architectural collaboration and the contributions made to architectural practice, research, education, design excellence and community activities, which advances the profession’s role within the public arena. Learn more about the EAP here.
The EmAGN Project award recognises a project of merit as nominated in the Chapter Awards program, it is a combined celebration of this project, and the substantial contributions made to the project by the project members who are part of the EmAGN demographic.
Do winners of the EmAGN Project award progress to national level of judging?
This is a state and territory award, winners will not progress to the national awards.
What is the history of this award?
The EmAGN Project Award was developed by the South Australia Chapter and EmAGN committee. Introduced into the SA Chapter Awards program in 2021, the award received entries of considerable calibre with the inaugural EmAGN Project Award going to Kingswood House by Archaea – also, the recipient of the Named Award in its primary category.
After the successful pilot of this award in the South Australia Chapter Awards program, The Australian Institute of Architects is pleased to announce the EmAGN Project Award will be included in the Chapter Architecture Awards programs in all states and territories from 2022.
The Institute is committed to recognising and encouraging emerging practitioners to continue to produce outstanding work and to contribute to public discourse about our changing profession. We are proud to expand the awards and prizes portfolio and include EmAGN Project Award in all states and territories chapter awards programs and to highlight the work of emerging practitioners.
Where can I see previous winners of the EmAGN Project award?
You can see previous winners here
2021 Emagn PROJECT AWARD Winner
SOUTH AUSTRALIA
Kingswood House by Archaea was the recipient of the John Schenk Award for Residential Architecture – Houses (Alterations and Additions) and the inaugural winner of the Emerging Project Award in South Australia. The entry articulated how the project had enabled the project lead to develop leadership skills and grow the design services offered by the practice, as well as facilitating mentoring of a graduate who also worked on the project.
The entry demonstrated the emerging practice’s commitment to deliver architecture of great value while also ensuring the knowledge and design processes are passed onto the next generation.
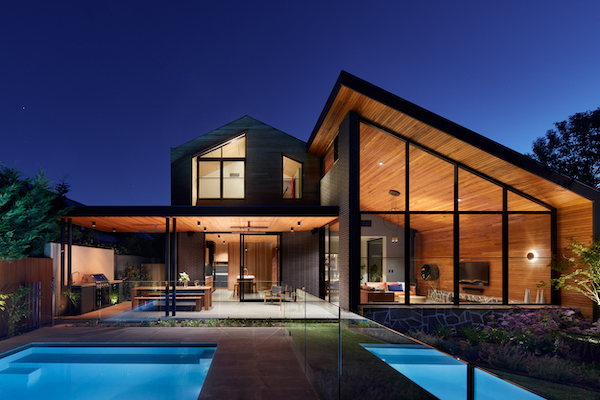
2022 Emagn PROJECT AWARD Winners
AUSTRALIAN CAPITAL TERRITORY
SCISSOR HOUSE | OWEN DAVID ARCHITECTURE
Project Team:
The lead project architect for this project is part of the EmAGN demographic
Owen Abbott | Lead Project Architect
The successful architectural outcome of Scissor House by a sole practitioner in the EmAGN demographic is built evidence of leadership and substantial professional development gained by Owen Abbott.
The delivery of the project enabled Owen to shape his approach to architectural practice in a variety of circumstances. Design communication between client and architect was refined by developing a clarity and efficiency of presentation style. Quality assurance processes were in place to aid the client’s comprehension and management of quantity and cost allowances.
Owen’s commitment to clear documentation of project communication ensured collaboration between client, builder and consultants was improved and benefited the progression of the works for all parties. This was further demonstrated by on-site involvement during construction where Owen was able to effectively identify, instruct and coordinate solutions to ensure both architectural and client design intent were achieved.
Owen’s contribution to all aspects of design, documentation and procurement of Scissor House has resulted in a delightful collection of carefully integrated architectural additions both internal and external, culminating in a cohesive extension of a modest home that preserves future site adaptation and flexibility for its owners.
Leadership
Since becoming a registered architect and establishing Owen David Architecture in 2018, Owen Abbott has been working as a sole practitioner. As an emerging professional, the Scissor House represents a key milestone for the architect, being the first substantial alterations and additions project to be wholly overseen and completed as a sole practice. The experience Owen has gained over the life of the project has led to substantial development across all the numerous roles of an architect (some of these are outlined below under Expertise & Quality of Architecture).
A few specific areas of leadership development include: the streamlining of the design stage by use of a physical design model and clear diagrammatic sketches to win over the clients early, saving time on endless design options or later amendments. Another involved the development of homework checklists, which included material quantity and cost allowances and were given to the clients to aid them in the selection of required items such as appliances, fittings, colours, tiles, ect. Close involvement during the construction stage allowed Owen to sharpen his leadership on-site; identifying and raising issues, providing instructions, requesting rectifications, coordinating designed solutions, ensuring client wishes upheld, ect. This in turn improved his skills in managing client/builder inter-communications and ensuring a clear and consistent flow of information between parties. Development of clear written communication ensured all discussions were addressed and discrepancies were promptly resolved.
Collaboration
As a sole practitioner, collaboration on this project came through the organisation between architect, clients, builders, and consultant teams. During the course of the project Owen was required to improve his coordination and written communication skills with all parties in order to maintain the smooth progression of the works and high-quality finish. Detailed notes were taken during site meetings, clearly typed and processed, then distributed to all attendees, ensuring all verbal discussions were reflected in good written documentation also. This proved invaluable to the clients in keeping up with the progression of the works, knowing which items required attention and variations discussed. It was also a vital tool in ensuring the builder correctly resolved issues and did not forget or miss any instructions.
Expertise and quality of architecture
Owen Abbot was the sole architect on this project, crucially contributing to all aspects of the design, documentation, and procurement of the works. From the initial client engagement; calculating and proposing fees; obtaining, assessing and challenging the brief; documenting existing conditions; conceiving and presenting the concept design; working through the intricacies of detail design; researching materials and manufactures; obtaining preliminary supplier quotes; providing opinion of probable project costs; assessing and obtaining required approvals; engaging and coordinating professional consultants; honing skills in documentation and specification writing; coordinating and facilitating the tendering process; assessing and finalising the building contract; undertaking unofficial contract administration duties; defects assessments and rectification notices; post occupancy evaluation; and now awards submissions and media presentations. Owen’s particularly keen eye for natural textures, materials and colours molded well with the client’s taste, developing into an attractive external pallet, unique within the surrounding context.
NEW SOUTH WALES
THE GREAT COBAR MUSEUM | DUNN & HILLAM ARCHITECTS
Project Team:
The lead project architect for this project is part of the EmAGN demographic
Rose Davies | Lead Project Architect
In 2019, Cobar Shire Council engaged Dunn & Hillam Architects to work with Peter Freeman to prepare a masterplan for the site of the Great Cobar Museum.
Stage 1 involved the conservation and adaptation of the existing structure to meet contemporary operational and functional requirements for continued use as a museum and visitor centre.
A sensitive project in a remote location with a modest budget presented challenges but also professional development opportunities for Dunn & Hillam staff members of the EmAGN demographic. This included the appointed project architect – Rose Davies.
Rose’s ability to lead and closely collaborate with team members, consultants and contractors is a product of mentoring from senior staff and a team culture of knowledge sharing.
The success of the project is a testament to the development and contributions of staff members of the EmAGN demographic, which makes it a worthy recipient of the EmAGN Project Award.
Leadership
Rose has developed as a leader throughout this project in the following ways
-Improving communication with clients, thanks to her continuous involvement throughout the project, starting
with grant funding applications; then masterplanning and establishing heritage appropriate vision and principles;
producing and lodging a coordinated development application, delivering two stages of construction with associated
building and occupation approvals; and finally concluding with preparations for the clients’ opening night and
subsequent publicity. (This consistent involvement gave Rose an awareness of the role that Architecture plays in
community building and development, standing her in good stead as she continues to advocate for better design and
development outcomes in future.)
-Improving project delivery and project management skills, via clear client-architect agreements and by
delivering architectural services that often exceed client expectations. Dunn & Hillam directors provide project
architects with full transparency across project fees, and task them with managing their team’s hours.
Consequently Rose developed project management skills and was empowered to discuss the architectural process
with the clients, underpinning our obligations as architects to deliver services for agreed fees.
-Improving construction oversight, by taking the lead on site visits with the builder and regularly resolving RFI’s.
This enabled Rose to develop skills and better understand the nature and timely delivery of information to
contractors.
-Receiving mentoring from both directors (in line with Dunn & Hillam’s policy on gender equity and diversity.)
Rose has already applied her new leadership skills by sharing her insights with the masters of architecture
students she tutored at university, thereby supporting the growth of architectural students.
-Based on the success of this project, Rose is project architect on several other buildings in Cobar, enabling her to
further develop her positive relationship with the clients.
Collaboration
The Great Cobar Museum project improved communication and collaborative skills within the practice by learning
through doing. Key components of that approach included:
-Mirroring the respectful and collaborative behaviour bestowed upon Rose by the directors (eg: taking time to
explain things from first principles) enabled Rose to put this same technique into practice with the other Graduate of
Architecture team members. This practice both empowered Rose with greater understanding of the context behind
decision-making, and had the overall effect of gradually up-skilling the office and helping everyone advance their
careers.
-Mentoring from the directors of Dunn & Hillam Architects for the project architect and EmAGN applicant, Rose
Davies. The directors also created a supportive office culture by fostering a team culture of collaboration, where
each team member was treated like a peer, rather than as part of a strict hierarchy.
-Involvement in all stages of the process (initial site visit, fee negotiation, consultant on-boarding right through the
master planning and heritage analysis phase, documentation and contract administration). By allowing Rose to
attend and sometimes lead site visits, she was able to establish successful working relationships with the clients,
consultants and contractors.
-Delegating tasks to graduates on the team at a scale that allowed for autonomy and some independent design
work that was brought back to the team for discussion.
-Developing a calendar of in-house knowledge sharing, including “lessons learnt” from this project, enabling others
who were not closely involved in this project to understand challenges and resolutions. This also gave Rose and the
team opportunities to put forward problems to the “brains trust”, ensuring that knowledge wasn’t siloed project-toproject.
-In line with the office ethos, Rose collaborated with the array of consultants on this project, frequently and
throughout all stages of the project.
Expertise and quality of architecture
Owen Abbot was the sole architect on this project, crucially contributing to all aspects of the design, documentation, and procurement of the works. From the initial client engagement; calculating and proposing fees; obtaining, assessing and challenging the brief; documenting existing conditions; conceiving and presenting the concept design; working through the intricacies of detail design; researching materials and manufactures; obtaining preliminary supplier quotes; providing opinion of probable project costs; assessing and obtaining required approvals; engaging and coordinating professional consultants; honing skills in documentation and specification writing; coordinating and facilitating the tendering process; assessing and finalising the building contract; undertaking unofficial contract administration duties; defects assessments and rectification notices; post occupancy evaluation; and now awards submissions and media presentations. Owen’s particularly keen eye for natural textures, materials and colours molded well with the client’s taste, developing into an attractive external pallet, unique within the surrounding context.
SOUTH AUSTRALIA
NAZARETH CATHOLIC COLLEGE: ST GABRIEL CENTRE | RUSSELL & YELLAND ARCHITECTS
Project Team:
Over 50% of the team and the lead project architect were represented by those from the EmAGN demographic.
Hariklia Pontikinas | Lead Project Architect
Jessica Weiland | Graduate of Architecture | 2017
Georgie Warren | Student to Graduate of Architecture | 2020
Nazareth Catholic College: St Gabriel Centre is a project delivered by a collaborative young team led by a recently registered architect. The jury applauds Hariklia Pontikinas’ leadership in managing and delegating tasks to her team of Jessica Weiland and Georgie Warren. Together they met tight deadlines and adapted well to an on-site management system that ensured quality control and time efficiency.
Russell and Yelland have taken every opportunity opportunity to share knowledge with these junior peers to further enhance their development. The jury commends this emerging team for their delivery of a well-designed, functional learning hub, which fully embraces how the end-users will instinctively use the space, all while running to a tight budget and timeframe.
Leadership
Three months after her architectural registration was formalised, Hariklia Pontikinas assumed the role of Project Architect for Russell & Yelland (R&Y) on Nazareth Catholic Community’s St Gabriel Centre in Underdale. With almost a decade of experience, Hariklia had already been a key contributor to R&Y’s design and delivery of the 2018-completed Caritas building at Flinders Park. This established relationship with the school and builder proved central to the success of the St Gabriel Centre: one of R&Y’s fastest, large-scale education refurbishments in its 80-year history.
With just nine months to deliver the project, Hariklia worked swiftly, with support from Graduate of Architecture, Jessica Weiland, and final year Student of Architecture, Georgie Warren. Under the guidance of R&Y’s Project Directors, Hariklia learned quickly what information would be crucial to explore and what would risk delaying completion. To maintain construction momentum, she set up a temporary office on site, sharing well-organised 3D models to keep all parties informed and solve problems quickly in the round.
Renovating a disused 90s commercial premises uncovered various latent issues, which required speedy resolutions to keep the project on track. Hariklia built confidence as she juggled input from the client, builder and subcontractors, learning to speak with authority on issues of safety and delivery quality. Mindful of the opportunities she had been given by her directors on earlier projects, Hariklia delegated key components of the project, which fast-tracked the juniors’ skills development. On the back of a strong design concept Jessica developed the design of interior spaces. She also shadowed Hariklia during contract administration, observing and participating in the assessment of tender packages
Collaboration
Hariklia, Jessica and Georgie worked as a tight-knit team on the St Gabriel Centre project, seeking direction from the client, then setting goals together and dividing tasks to maximise efficiencies. The trio would meet regularly to discuss design problems, testing and resolving design propositions before presenting options to the client.
Each party began the project with different levels of experience, but all committed to support one another to advance the project and their teammates’ skills. As a recently registered Architect with extensive education experience, Hariklia offered consistent support and advice to her team. Georgie paid close attention to precise, fast-paced documentation, while Hariklia and Jess attended site and administered the project, working closely with the site manager to resolve issues as they arose. The pair would write and issue instructions for the builders and subcontractors, always asking questions to anticipate forthcoming issues as the build progressed. Driven to deliver a timely and compelling end product, the team maintained robust, open communications channels, ensuring they remained a reliable information source for the client and for those on site.
As a graduating Student of Architecture, Georgie attributed the depth of her learning on the project to the generosity of her collaborative team. Both Hariklia and Jessica dedicated time to explaining why particular tasks were important, and summarised current and pending project stages for Georgie. This empowering, collegial approach is consistently modelled at Russell & Yelland, where knowledge is prized, and considered best achieved when “learning through doing.” In their dedication to the project and flexibility in tackling tasks as required, all members of the team reported significant professional growth. Hariklia learned independence and was rewarded with a promotion to Associate. Jessica stretched her design capability and honed contract administration skill – learning from Hariklia’s experience and testing her own fledgling leadership skills.
Expertise and quality of architecture
Anticipating a compressed project schedule, the project team divided various key tasks according to individual strengths, while being mindful of growing their skills and knowledge in less familiar areas of design and project delivery.
After a decade specialising in education projects, Hariklia established a compelling design concept that would resonate with users and support accelerated works on site. Her expertise helped to close any gaps between the client’s brief and the specific end user requirements. Having worked on the earlier Caritas Centre project, she offered a working understanding of how new design approaches were contributing to advanced curriculum delivery for Nazareth as the school continued its expansion. In particular, Hariklia drew on past analysis of how senior students naturally gathered in circular groups in breakout zones, or how they sought variety in their learning and socialising environments. This knowledge enabled faster resolution during design refinements, ensuring clear, evidence-based instruction was given to subcontractors on site, when build time was of the essence.
Georgie’s naturally efficient and accurate 3D modelling skills were put to good use, and she created compelling flythroughs and videos to support the school when communicating plans and progress to stakeholders. A flexible member of the team, she turned her attention to various tasks as needed. Georgie practiced her design skills during concept and design development stages, but was a primary support in her production of visualisation tools and reliable documentation.
With previous experience in the design and documentation of school canteens, Jessica assumed responsibility for developing internal details. Standout elements included the the ground floor cafeteria and eye-catching displays like the periodic table feature wall in the open science laboratories. But Jessica still managed to break out of her comfort zone, building her knowledge of flexible, open plan learning area design, and developing skills in construction administration.
Queensland
Princess Theatre | JDA Co
Project Team:
Over 50% of the team and the lead project architect were represented by those from the EmAGN demographic.
Sam Bowstead | Lead Project Architect | Registered 2020
Clive Ba-Pe | Architect
Arjan Sandhu | Graduate of Architecture | 2021
Leonor Gausachs| Graduate of Architecture | 2019
A tight timeline, a global pandemic and an aging heritage-listed building, set the stage for a testing yet triumphant rejuvenation of Queensland’s oldest theatre. The Princess Theatre was built in 1888 and is located in the inner-city suburb of Woolloongabba. JDA Co.’s design for the 1475m2, two-storey refurbishment focused on creating a living, breathing heritage building that would last for the next century.
Patrons can now enjoy a redesigned interior fit-out which whimsically contrast to restored heritage ceilings. A reimagined mezzanine provides exceptional stage sightlines while the re-opened gallery offers additional function space for gigs and corporate events.
Throughout, JDA Co has sought to conserve the Princess’ heritage features and when necessary, bring life to them. Today the auditoriums interior windows have been fitted out as window boxes with production lighting, meaning the Princess’s 19th century architecture has now become the canvas for 21st century shows.
Leadership
The Princess Theatre rejuvenation was my first project to lead independently since registering in 2020. Working on the project not only gave me an opportunity to focus my passion for heritage and the arts towards a building, but hone my leadership skills as a freshly minted QLD Architect.
The Princess allowed me to be creative in design. The building fit out allowed me to be particularly playful and I was able to explore aesthetics that may not have passed were they not in a theatre. What surprised me most during the design of the building was the fact that problems so often became opportunities – strict acoustic constraints allowed for incredible lighting design, repairing a failing roof allowed the incorporation of discreet mechanical services, and so on.
Ultimately, The Princess has allowed me to develop my creativity and skills in process. Being the oldest theatre in Queensland and State Heritage Listed, the technical and management challenges of leading a project from inception to completion was particularly daunting. I learnt the importance of working with other consultants – engineers, planners and certifiers to collectively nut-out solutions to the unexpected surprises such an old building presents. I also learnt the importance of listening, particularly to clients and the importance of flexibility and creativity in design process. This was also poignant considering the amount of creatives in the room, and I soon developed an ability to share ownership of design concepts while steering the conversation. Considering we only had 10 months to complete the project in full, I believe it has been a great outcome in what may be the best crash-course of my career so far.
Collaboration
I relied heavily on collaborating with consultants in my undertaking of the design and construction process as Project Architect. We had many round-table brainstorm sessions with my director, experienced engineers and certifiers, which enabled me to draw from their experience and expertise with confidence that the project was moving in the right direction. I worked closely with the construction manager and foreman at Herron Coorey builders, and I’ve learnt that a good rapport with important people on-and-off site makes for a better final outcome, for the building and for the clients. I also relished the opportunity to collaborate with those who I have not previously, such as production lighting and rigging. I was able to contribute meaningfully through my understanding of the architectural vision for the project, and learn a new trade which emphasised the vision aesthetically and in its eventual use.
I also enjoyed the opportunity to work with graduates in the office, who helped me prepare Detailed Design and Construction Documentation. In the case of Arjan Sandhu, it has been the first building he has seen from start to finish. His contribution added meaningful value to the project in his developed understanding of appropriate Australian Standards for the bathroom and amenity spaces.
Expertise and quality of architecture
The technical expertise that Arjan Sandhu and Clive Ba-Pe have in laser scanning was a particular contribution to the project. It serves as an archival record, but more importantly informed the heritage approach, original sketch design and ensuing documentation of the project.
My previous experience working on the adaptive reuse of a Brooklyn warehouse into a theatrical rehearsal complex was particularly useful in my knowledge of both acoustic attenuation and masonry buildings. This allowed me to be creative with some of the detailing surrounding the acoustic attenuation, and allowed me to more confidently balance the sometimes conflicting priorities between consultants and design, such as soundproof vestibule details and how we managed to incorporate the original heritage doors to the lobby.
The quality of the outcome has been extremely rewarding. I’m proud of the fact we have been able to re-use the building so sensitively, while managing to insert new life into through select finishes, the bar fitouts and lighting. Most importantly, The Princess is now an operating public theatre again.
Victoria
OBJECT 07 | PRIOR BARRACLOUGH
Object 07 is a coherent and resolved intervention into a Fitzroy streetscape much valued for its eclecticism, fine grain and heritage fabric. Dennis Prior and his team provided an enthusiastic and thoughtful presentation to the multi-residential jury which clearly communicated their deep engagement with the site context and brief.
The project accommodates seven, three-bedroom townhouses behind a restored heritage frontage and reactivates a formerly unsafe laneway. Object 07 skilfully achieves required density amid sensitive interfaces. It succeeds in being respectful of neighbouring amenity and scale while exploring a confident geometric form and rigorous facade detailing.
As an emerging practice, Prior Barraclough are all from the EmAGN demographic and the jury was impressed by their generous approach to collaboration and team mentorship. At every opportunity, the role and expertise of the project team was acknowledged and promoted.
Valuable experience was gained by directors Dennis Prior and Michael Barraclough and graduate team members Melissa Spencer and Ryan Bate (both now registered architects) in navigating delivery of a more complex multi-residential typology through design and construct procurement. Object 07 achieves impressive architectural quality and detail within tight commercial parameters and provides an inventive model for densification within our inner suburbs.
Western australia
ROCKINGHAM YOUTH CENTRE | SITE ARCHITECTURE STUDIO
Project Team:
Over 50% of the team was represented by those from the EmAGN demographic.
Naomi McCabe | Project Architects & Interior Designer
Aaron Bills | Graduate of Architecture | 2019
Grace Kocsis | Graduate of Architecture | 2020
The City of Rockingham’s new Community Youth Centre has transformed a mundane, unloved, and substandard commercial tilt-up building into a thriving and delightful, contemporary youth hub.
For the emerging architects who designed and delivered the Centre, it’s clear that the project provided a challenging yet inspiring and rewarding learning experience; for the youth representatives who were guided through a meaningful and collaborative consultation journey by their architectural counterparts, the project has galvanised a strong sense of identity and created a sophisticated and flexible ‘home away from home’.
In direct contrast to the confined nature of the existing building, the design has responded to the youths’ primary design objective to connect with outside space. New openings have been carefully placed in external walls to visually connect with the landscape beyond and, together with a new canopy, engage with the streetscape. A large internal void draped with greenery creates a light-filled, welcoming entry lobby.
Although modest in scale, the project required negotiation of many unforeseen challenges during the design and construction phases. Shortcomings were creatively resolved with enthusiasm and commitment by the project team, who have delivered an inspired outcome for the City and an important community facility for Rockingham youth.
Leadership
As project architect on the project, Naomi McCabe managed the project delivery from concept design through to practical competition, under the guidance of Project leader, Paul Edwards. This included the delivery of all project documentation, which Naomi led whilst overseeing a team of graduates. This delivery process provided opportunities for the development of Naomi’s project leadership, documentation, team and time management skills.
During the design development and contract documentation phases, Aaron Bills and Grace Kocsis were afforded the opportunity to assist Naomi in the delivery of a major refurbishment project for a local government client. The project was complex and both Aaron and Grace had to work extensively with Naomi to creatively resolve challenges related to existing building fabric, upgrades to correct non-conformances with the building codes and regulations, budgetary issues.
Collaboration
Throughout all stages of the project, team members including graduates of architecture we active in the design decision making process and were afforded opportunities to provide meaningful contributions to the project outcome. Regular team meetings and design workshops allowed ideas and problems to be workshopped collaboratively.
Expertise and quality of architecture
Under the guidance of the project leader, Naomi was challenged to push boundaries in all aspects of the project. Starting with an existing building that was not suitable for proposed use, required creative design thinking to transform and uninspiring commercial building into a fit for purpose modern youth center and office facility.
Grace and Aaron were responsible for developing detaisl and completing tender documentation aligned with the expectations of project vision. Under the guidance of Naomi and Paul, all aspects of the fitout were carefully considered and detailed in a package of construction documents that were easily understood by the contractor and resulted in a successful construction phase.
