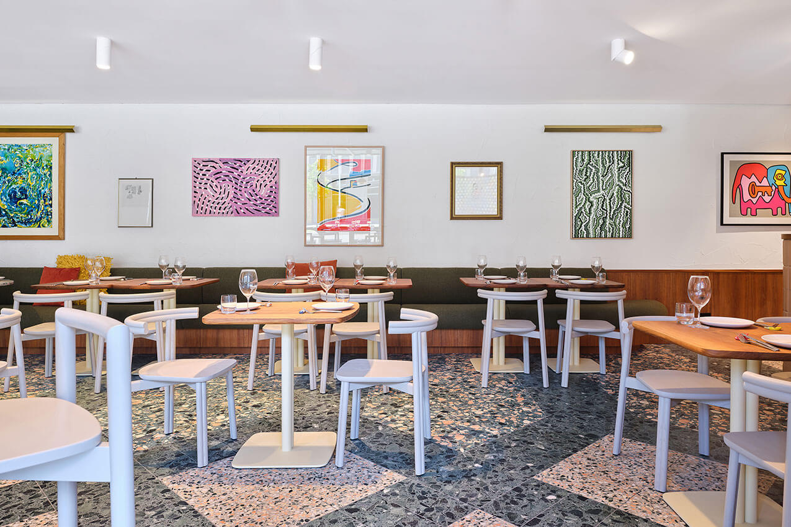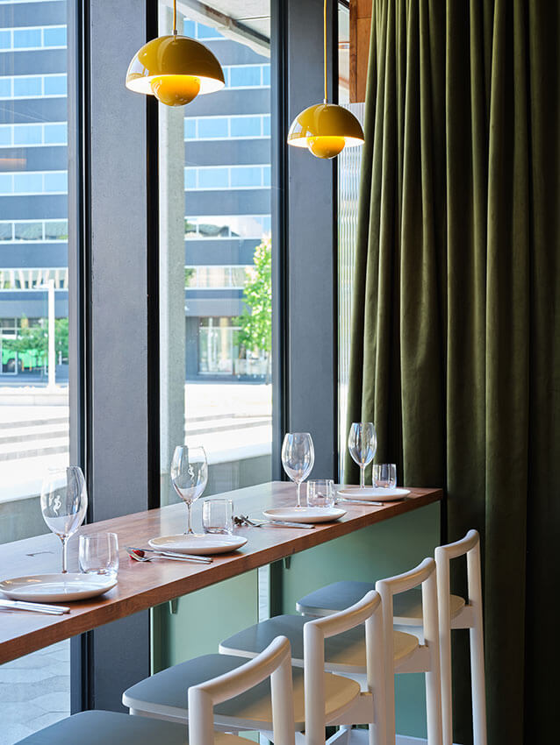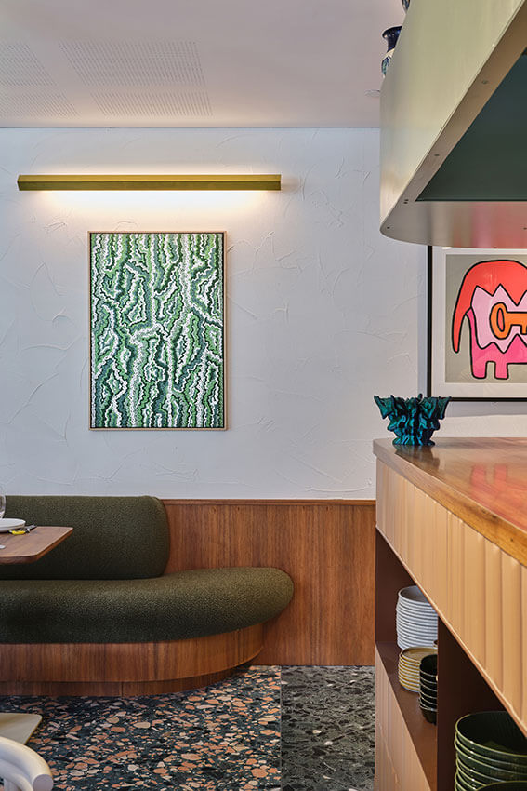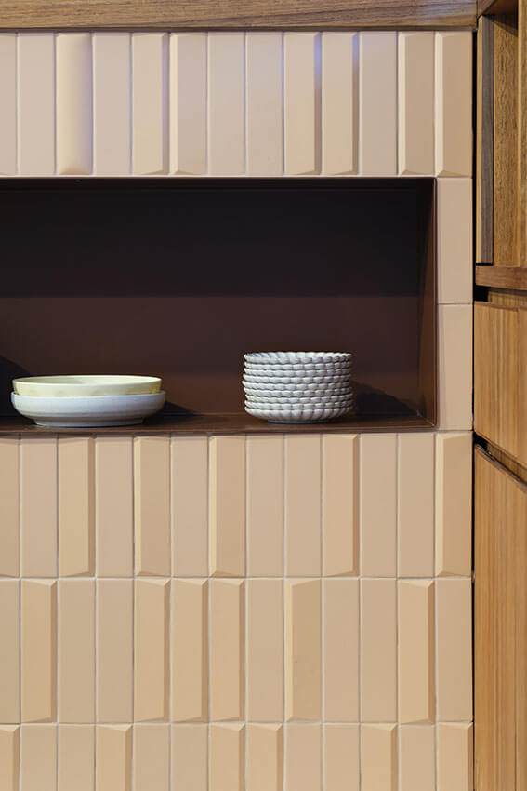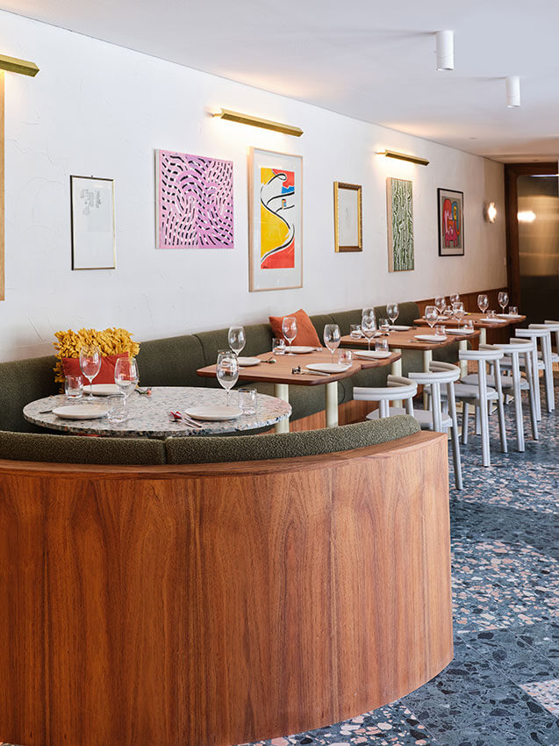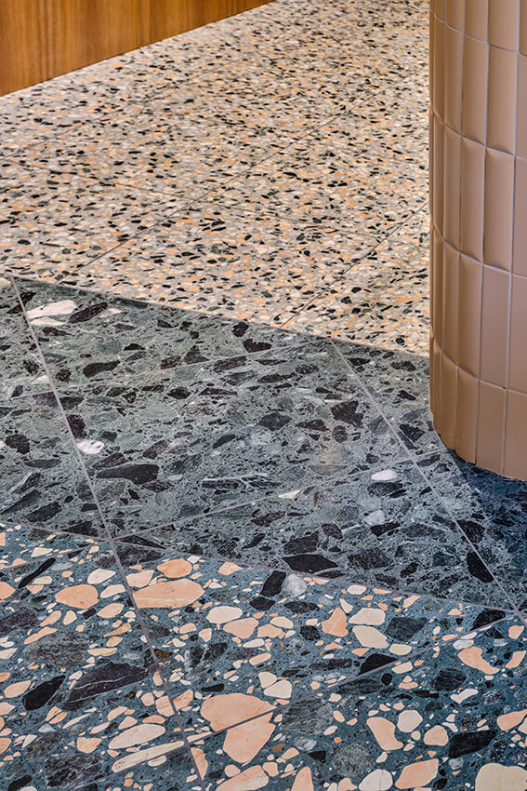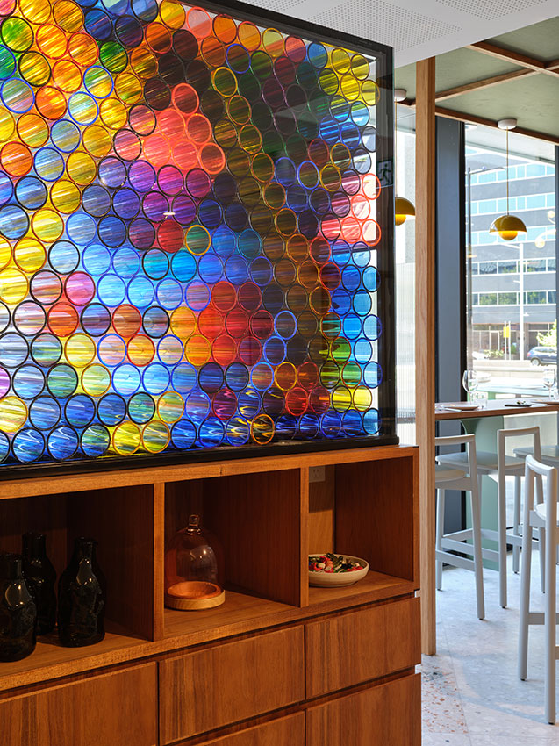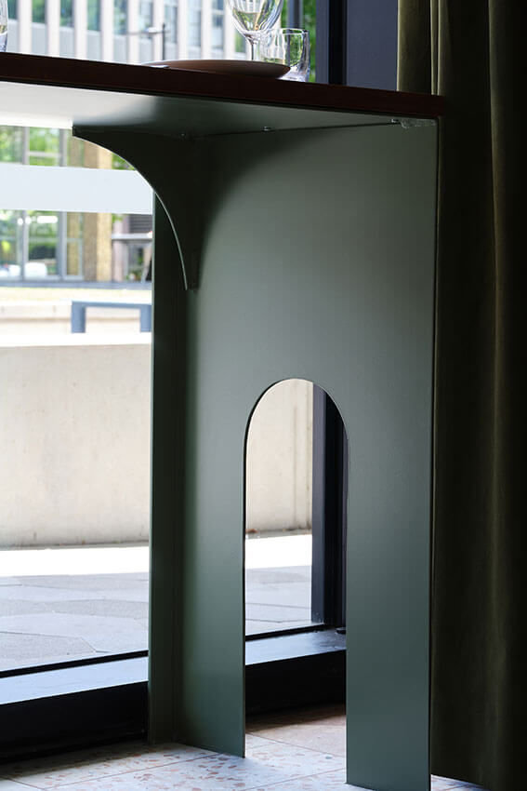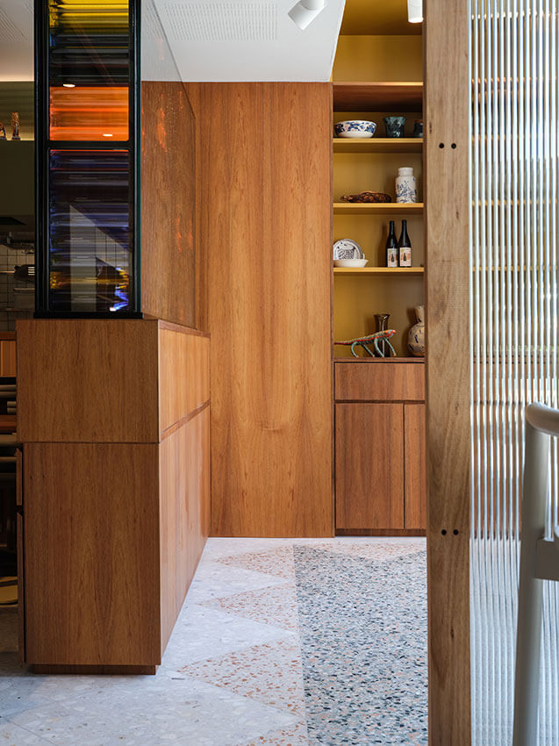Such and Such | MyMyMy Architecture
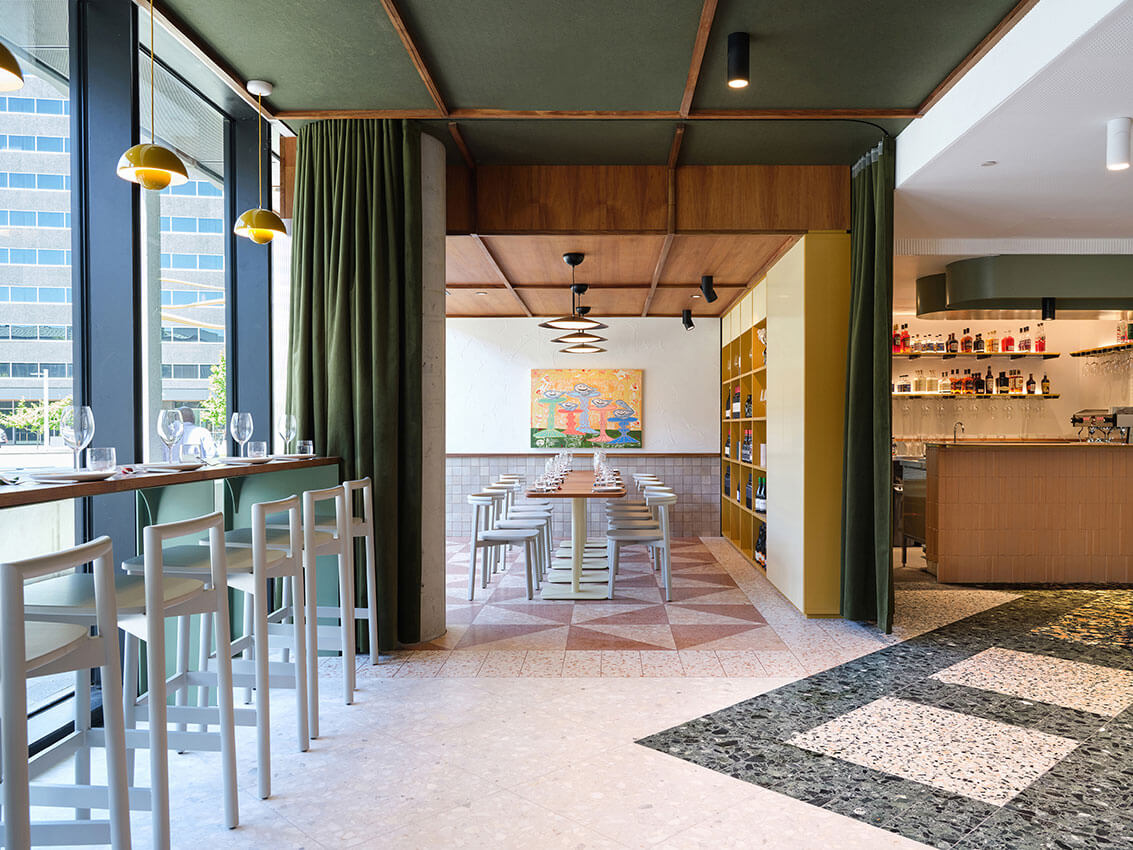
2023 National Architecture Awards Program
Such and Such | MyMyMy Architecture
Traditional Land Owners
Year
Chapter
Australian Capital Territory
Category
Builder
Photographer
Project summary
Such and Such, designed by MyMyMy Architecture, is a restaurant planned as single room using volume, material, and texture to define characters of space. In proximity to both cultural institutions and commercial workspaces, the design speaks to a diverse audience while being multifunctional and adaptable.
The design provides a backdrop for the client’s eclectic art collection, eschewing a traditional neutral pallet, instead opting for an approach of controlled maximalism. This allows all art pieces, regardless of colour or style, to feel at home in the space.
MyMyMy Architecture also provided a platform for other Canberran region designers and makers, working exclusively with locals across all elements of the design including art, furniture and graphics.
Such and Such is a truly collaborative venue, an expression of its place and people. It’s an electric yet cohesive design, catering to a diverse audience for a range of functions.
2023
ACT Architecture Awards Accolades
ACT Jury Citation
The Pamille Berg Award for Art in Architecture
Pamille Berg, for whom this Award is named, made a career out of finding money and space for art in existing building budgets. Such and Such has risen to that very same challenge and found ways, created opportunities and generally leveraged just about every chance in this project to engage an artist, maker or designer in small, or large but always meaningful ways.
Art in its many forms is vital for cultural sustainability. The timely incorporation of artists in the creative architectural process aims to extend both architect and artist, and to enrich the outcome for maker, client and users alike.
The signature glass sculpture by artist Scott Chaseling is a point in case. Commissioned for Such and Such and incorporated into the entry sequence, the work serves many purposes beyond that of colour and light. It functions as windbreak, way finder, and intriguing conversation starter creating a keen sense of identity and first ‘touch point’ for this place designed to bring people together.
From the graphics and branding to furniture, upholstery and functional crockery or simply by creating space for art curation and display, “art”, and the art of making, takes centre stage at Such and Such.
ACT Jury Presentation
The design is the first touch point for customers walking into the venue. It’s their first chance to understand what their experience might be. For us, the design of Such and Such reflects the nature of the venue as an approachable, premium, but most of all fun space.
On a practical level, the use of different roof heights and curtains creates different dining areas within an intimate space – ensuring the venue doesn’t feel cramped.
Overall, the design of the venue has helped create the space, while also allowing us to operate more effectively.
Client perspective
