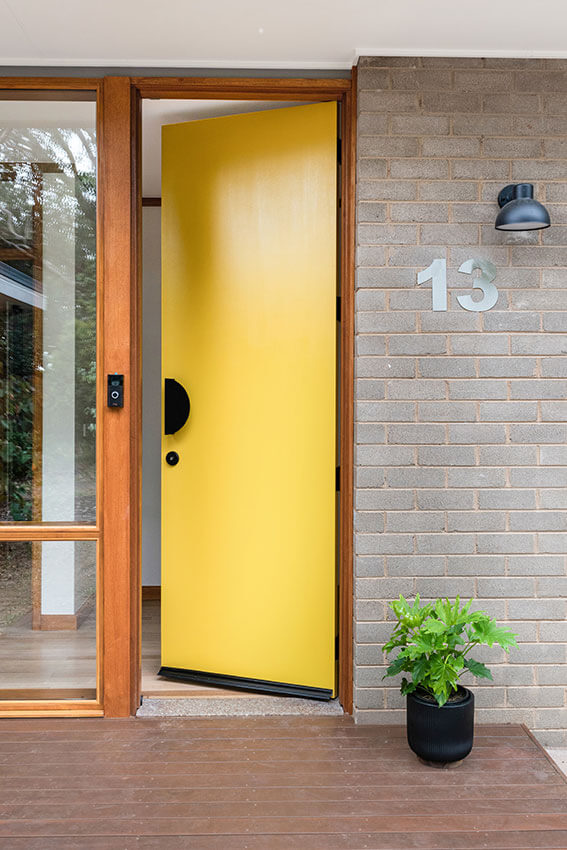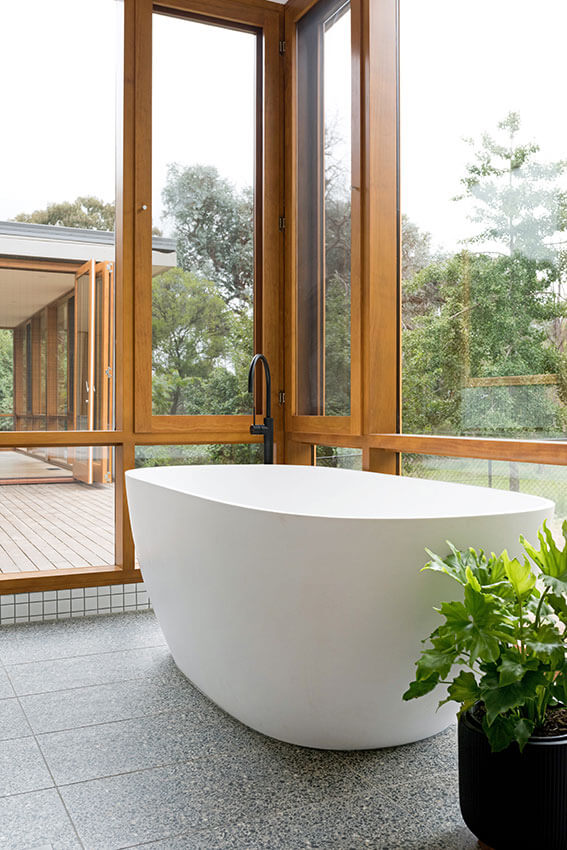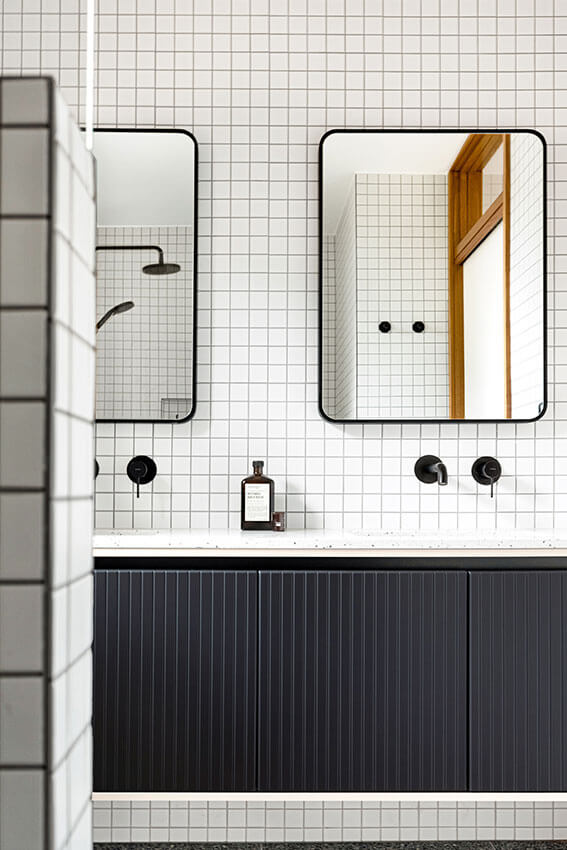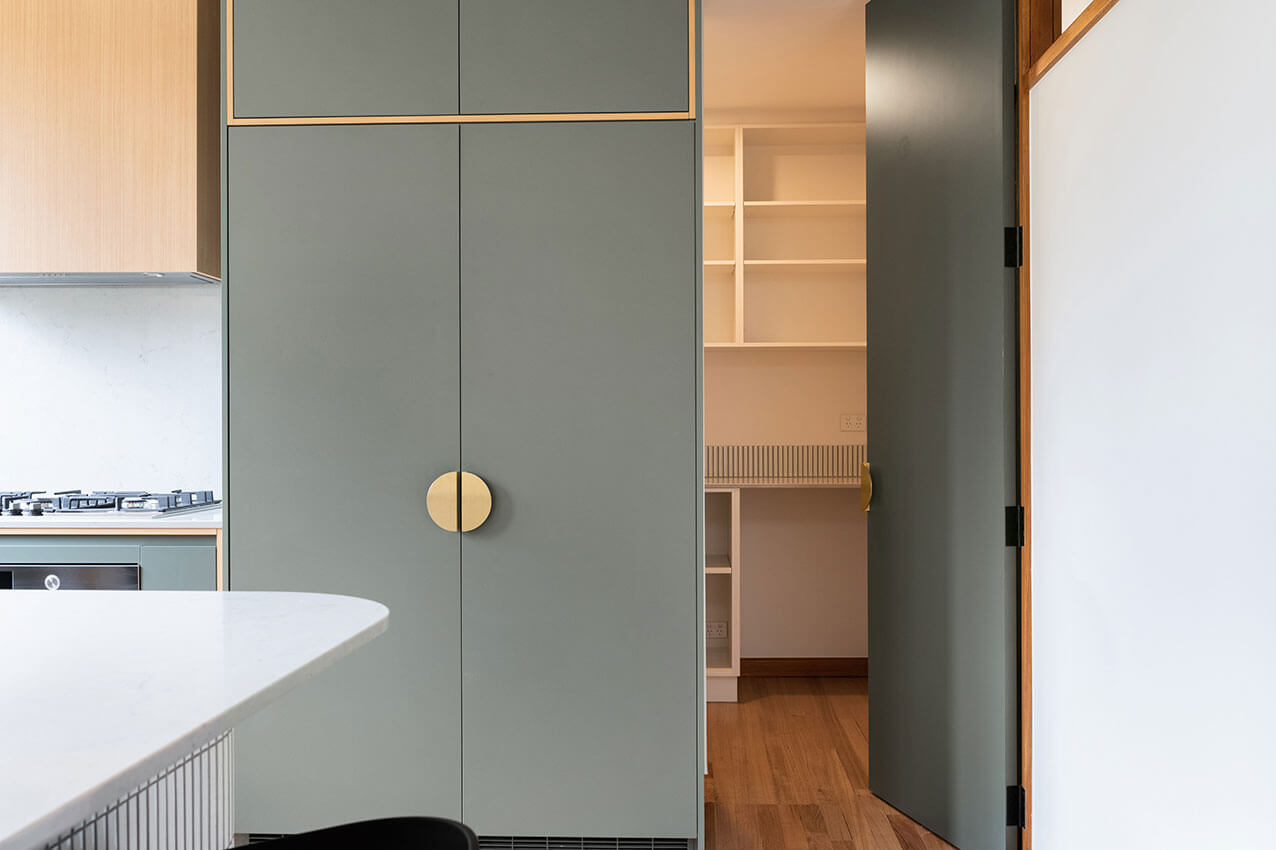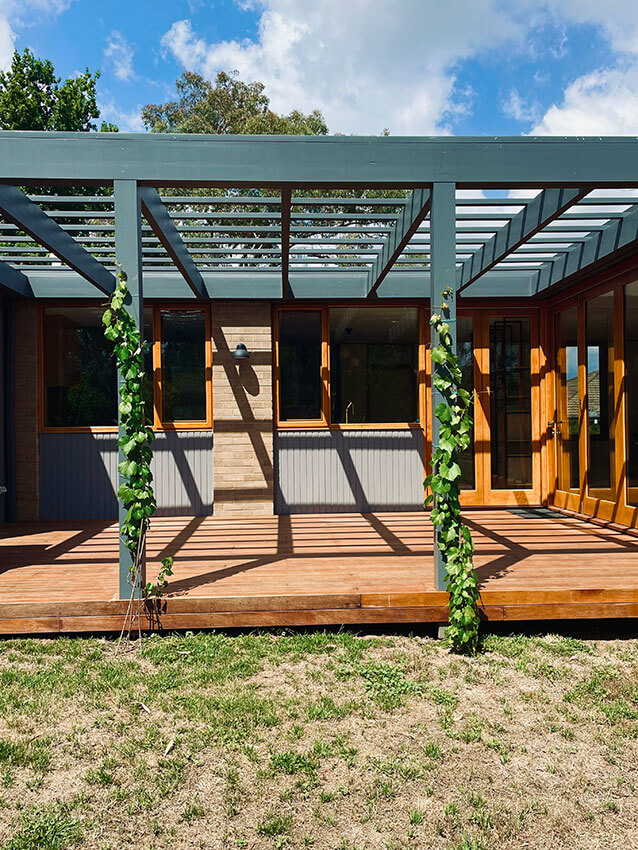Hyde Place Modern | The Mill: Architecture + Design
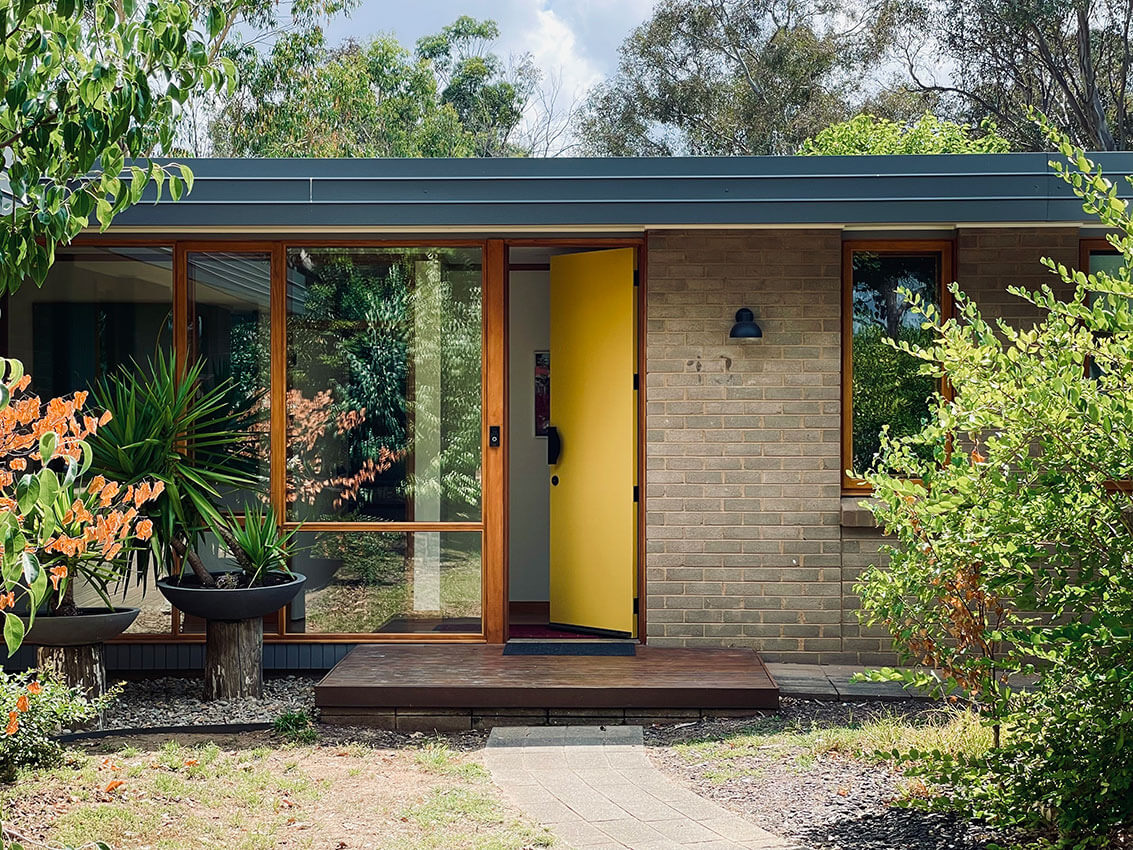
2023 National Architecture Awards Program
Hyde Place Modern | The Mill: Architecture + Design
Traditional Land Owners
Ngunnawal
Year
Chapter
ACT
Category
Builder
Photographer
Shannon Battisson
Media summary
Hyde Place Modern is an example of the joy that can happen when clients who fell in love with a piece of Canberra’s modernist soul collaborate with architects who love it as much as they do.
Hyde Place Modern was originally designed by architect John H. Dalgarno in 1966, and whilst enjoying perfect orientation on a north facing block at the end of a quiet cul-de-sac in Canberra’s inner south, it had suffered the effects of time and lack of maintenance.
With minor changes to layout, investments were made in improving thermal performance whilst creating a sense of fun in the interiors through colour, texture and finishes selection. The finished house presents as a standout example of how our modernist homes can be brought up to modern standards through highly considered intervention and care.
2023
ACT Architecture Awards Accolades
ACT Jury Citation
Located at the foot of a classic suburban Hughes cul-de-sac, Hyde Place Modern presents to the street with a typically modest entry and freshly painted door in Mondrian yellow. Revealed beyond is a completely revived interior and an expansive outlook to the north directly connecting to a popular walking track and publicly accessible nature reserve leading to Red Hill.
Working within the existing footprint of this 1960’s Hughes house and a more recent extension to the north-west corner, the architects have confidently rescued and repaired the ailing building envelope of Hyde Place Modern to address structural integrity and thermal performance. Strategic revisions and reorientation particularly of the north facing section of the plan have updated spatial arrangements to meet contemporary living and entertaining standards. Reinstatement of the clear glazed highlights over internal doors allow light to re-enter darkened spaces.
The combined effect of all the architectural ‘re’-actions have successfully preserved the core ‘modernist’ sensibility of the dwelling while significantly updating amenity, longevity and enhancing connection with the landscape setting.
The architects’ deft use of both contemporary and historic detailing, materials and finishes has revived a mid-century treasure and secured it for generations to come.
In early 2020 we engaged The Mill to help us renovate and sympathetically update our tired mid-century house.
The Mill were excited about the project given their passion for mid-century homes and worked with us to restore, renovate and update our home so we could comfortably live in it, while retaining the features we loved so much when we bought the house. The Mill were amazing during the entire process from scope to handover and despite COVID challenges, no challenge was too big.
The end result is an amazing home and we couldn’t be happier.
Client perspective
