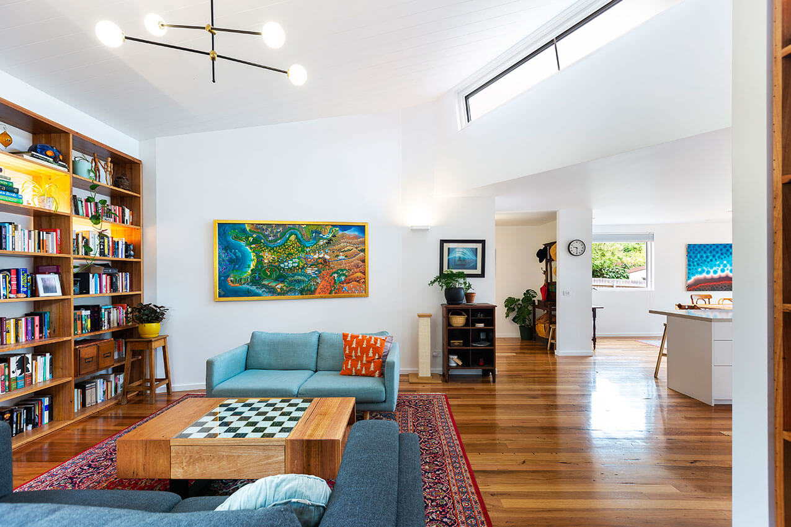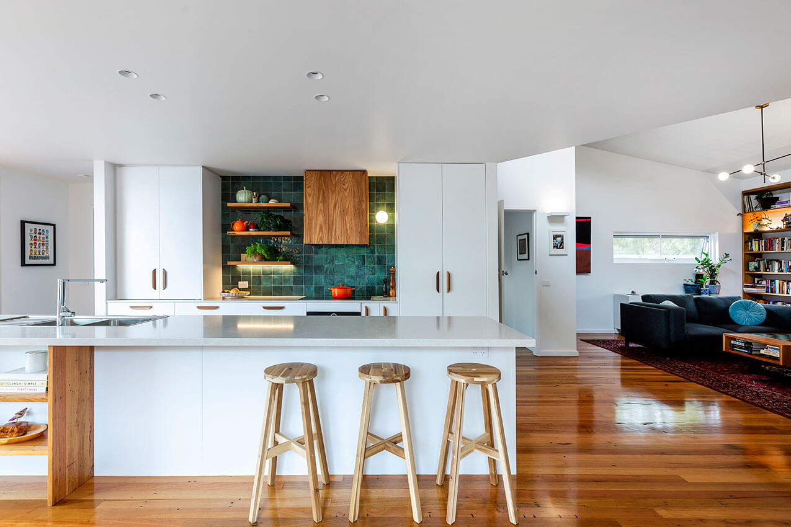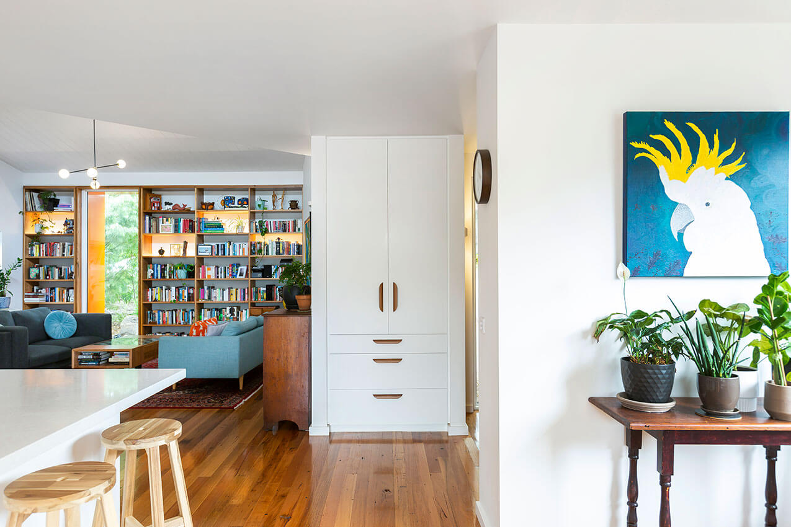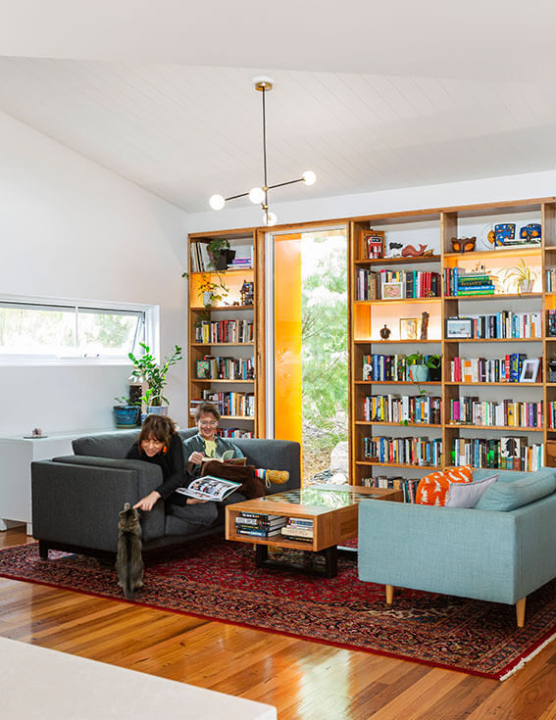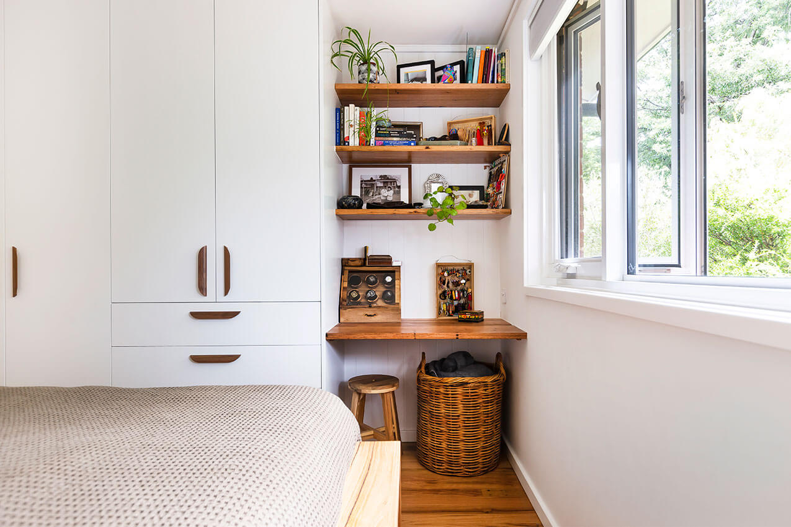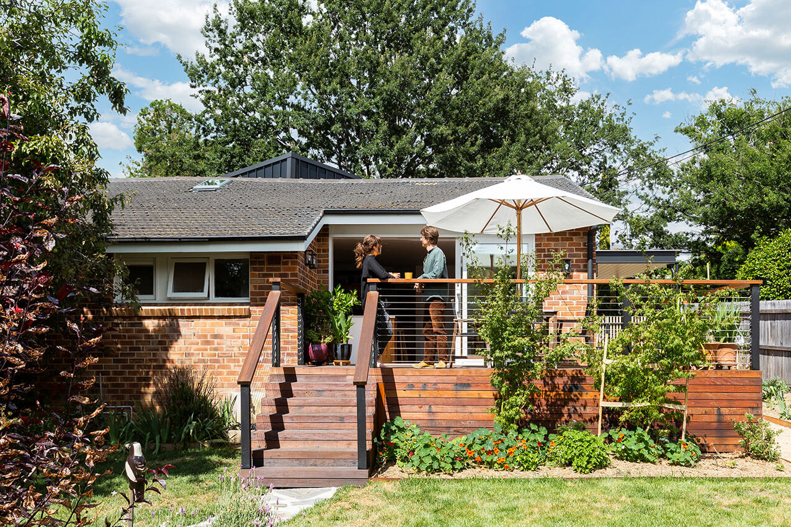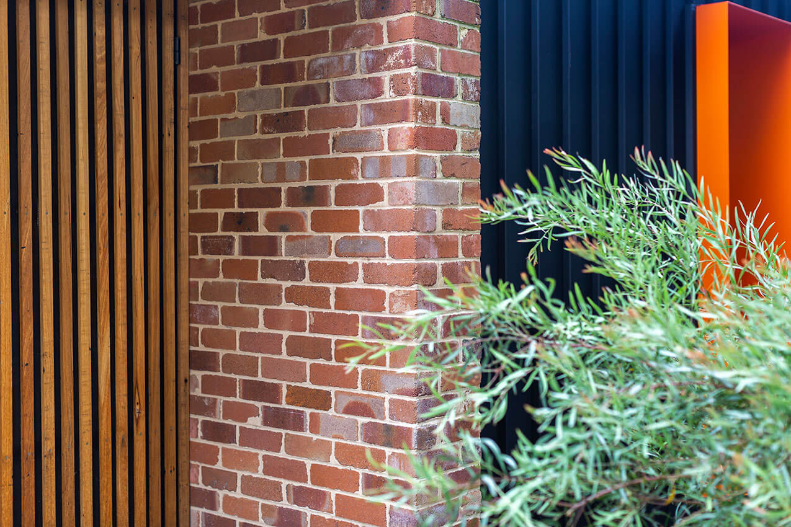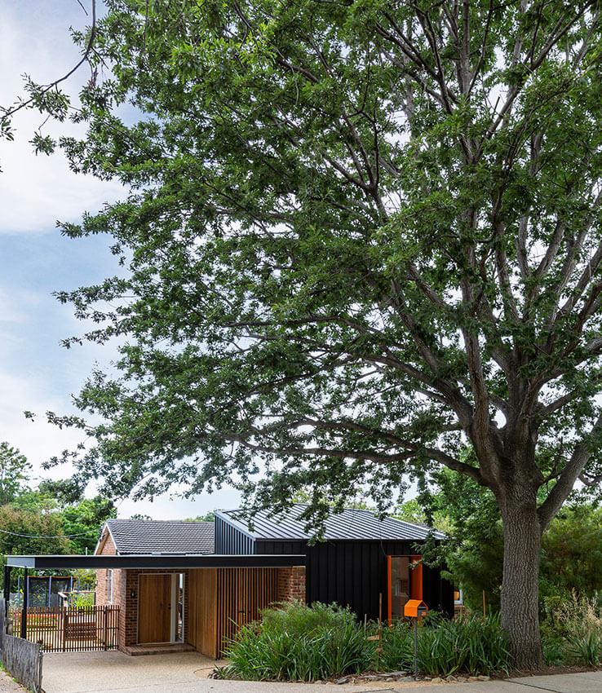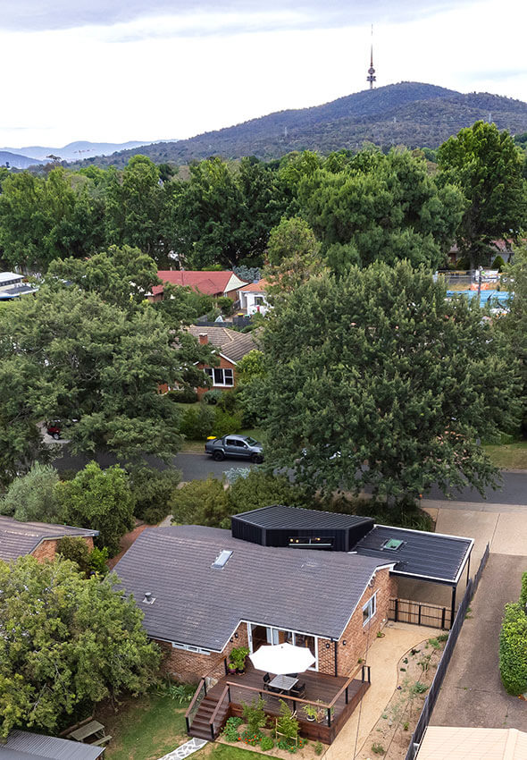Best Foot Forward | Allan Spira Architects with Enfold
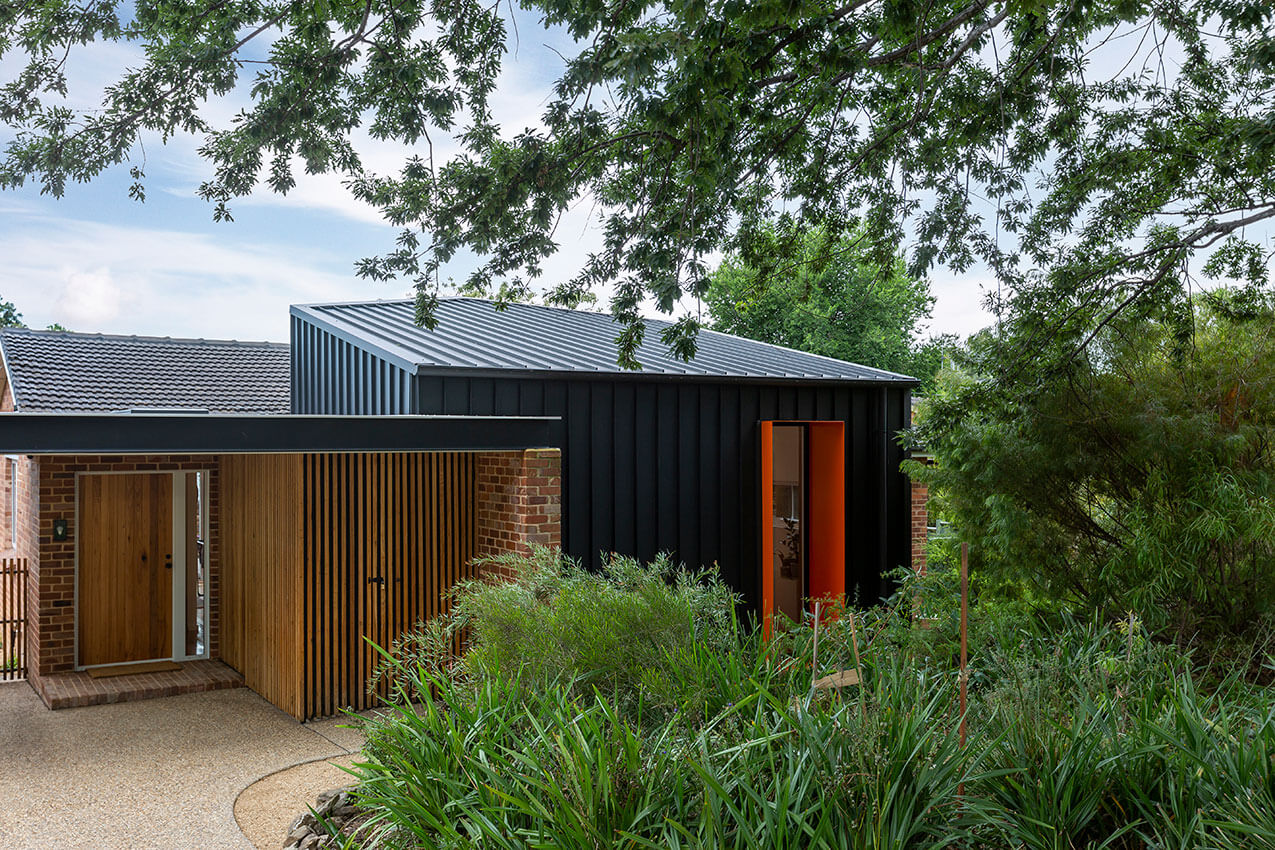
2023 National Architecture Awards Program
Best Foot Forward | Allan Spira Architects with Enfold
Traditional Land Owners
Year
Chapter
Australian Capital Territory
Category
Residential Architecture – Houses (Alterations and Additions)
Sustainable Architecture
Builder
Photographer
Project summary
Best Foot Forward exemplifies the adaptive possibilities of the iconic ex-government housing stock scattered throughout suburban Canberra.
In a time of perpetual knock-down rebuilds, this project takes the alternative approach by retaining the existing home and increasing its amenity with a light-hand. Careful intersections of new spaces, and the adjustment of existing areas, completely rework the home’s internal functions to provide a contemporary and pragmatic arrangement.
The new architectural form responds to its challenged siting by emerging from a grounded scale amongst surrounding vegetation, rising upwards and over the existing home – allowing new and existing internal spaces to be flooded by quality northern light
This project’s investment into the previously tired and poor performing home has not wasted the existing materials, but consciously worked with them to deliver a greatly improved home that is ready to embrace the possibilities awaiting this young family for years to come.
2023
ACT Architecture Awards Accolades
Commendation for Sustainable Architecture
EmAGN Project Award
ACT Jury Citation
The EmAGN Project Award
Best Foot Forward is a considered and sustainable architectural outcome that demonstrates the qualities of leadership and collaboration by a practitioner of the EmAGN demographic and is a testament to the professionalism of James Gaughwin.
James led the project from concept through to construction completion, allowing him to shape his approach to design as he transitioned to leading the practice. His focus throughout on the client brief and design concept ensured a quality outcome even within the uncertainties of the supply chain. Effective communication between architect, client and builder ensured design and construction issues were addressed with agility.
Through his trusted relationship with the client and advocacy with authorities, James successfully challenged planning restrictions, improving the quality of living for both the internal and external spaces. The home is an excellent example of how small additions and alterations can substantially improve the spatial qualities, liveability and flexibility of a home.
James collaborated with specialist trades and used passive design with circular economy principles to improve thermal efficiency and performance of the home, including repurposed and recycled materials to ensure design continuity with the original home.
The project was an excellent example of a modest, well-designed housing by a member of the EmAGN demographic, with James demonstrating professional leadership and technical skill to extend the longevity of the built form whilst amplifying design quality, sustainability, flexibility and liveability of the client’s home.
Award for Residential Architecture – Houses (Alterations and Additions)
Best Foot Forward cleverly demonstrates how to create a rich new life for a typical Canberra ‘ex-guvvie’ house without knocking it over and starting again.
A successfully secured planning concession allowed for a modest step forward towards the street and in doing so materialised the additional space for this project.
Thoughtful alterations to the existing plan and structure do more than address concerns about physical and acoustic separation, thermal performance, circulation and storage. Relocation of the entry and the new central kitchen/storage pod allow for light and contiguity. Cavity sliders and solid core doors allow for separation. The resulting spaces accommodate both gathering and contemplation, provide an expansive connection to the back garden and deck as well as a new, framed view of the established front garden and street.
The architect has demonstrated an impressive dedication to the playful ‘art’, analysis, science and pragmatics of making architecture. The collaboration between architect, client and makers has resulted in a purposeful project with many layers of significance that also sets up for the continued reinvention of this dwelling.
Best Foot Forward is a confident and slightly quirky statement of client, geometry, and material differentiation. The street facing addition creates a moment of curiosity; signalling an opportunity to inspire others.
Commendation for Sustainable Architecture
This delightful adaptation of an ex-government house was no longer meeting the clients’ needs and performing poorly thermally. A modest living room was added to re-invent the home from the street and re-organise the interior. New airtightness and insulation were provided to the existing building fabric.
The project is an excellent model for the potential adaptation of thousands of comparable homes throughout Canberra. The client’s and architect’s joint approach is a reminder that the most sustainable solution is often to do very little, well.
It’s an easy house to love, and because of that, it’s easy to love the things we do here. Having friends over without waking our sleeping child, cooking side by side with space to spread out. Coasting our bikes down the drive and locking up right next to the front door. Enough space to display the things we want – and hide the things we don’t.
The design has kept the bones of our modest ex-govvie and with a very small increase in footprint, has given us a place for everything.
Client perspective
