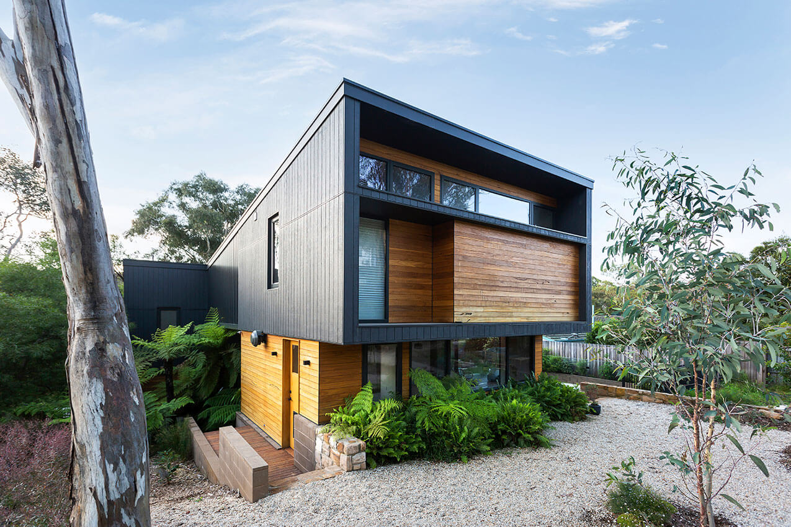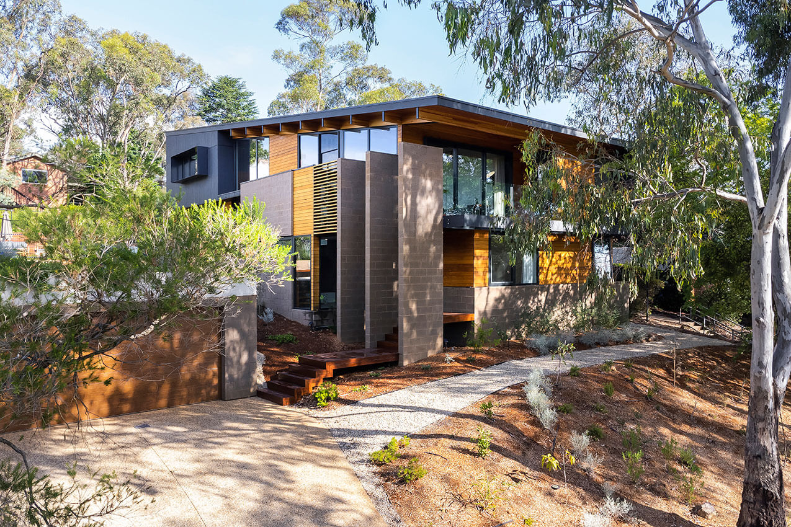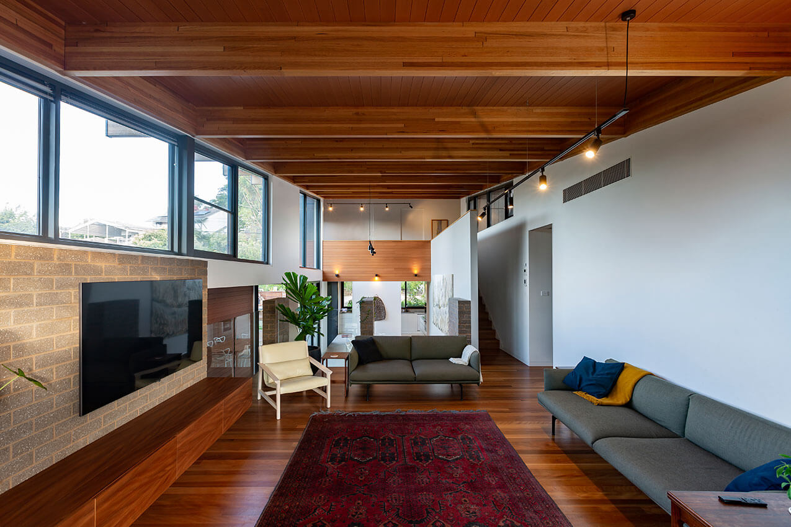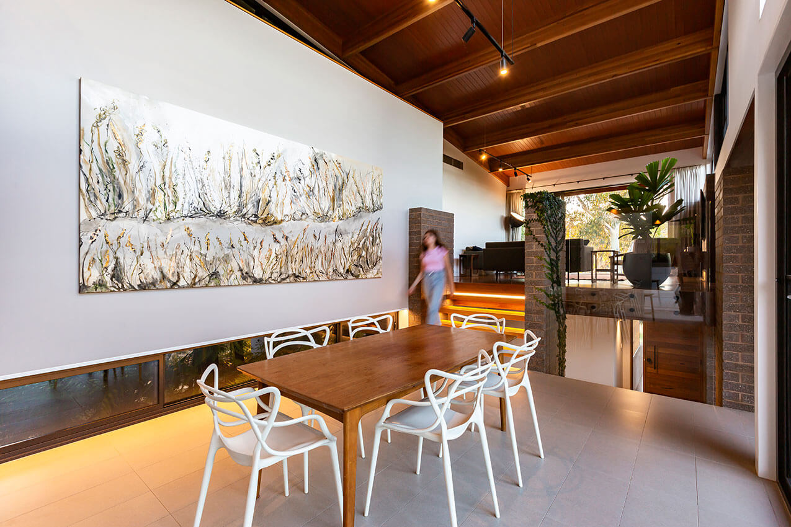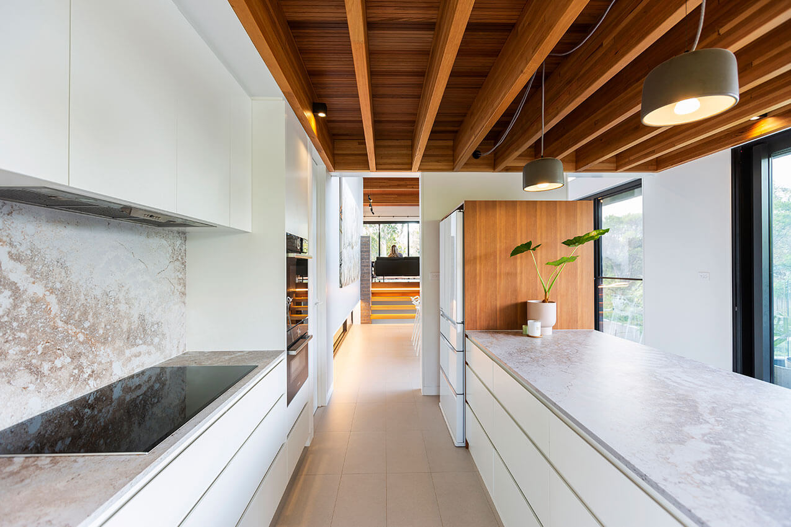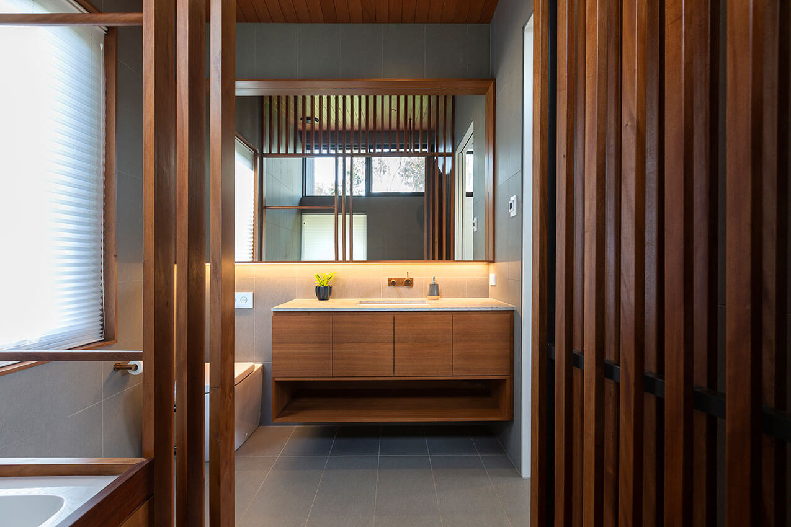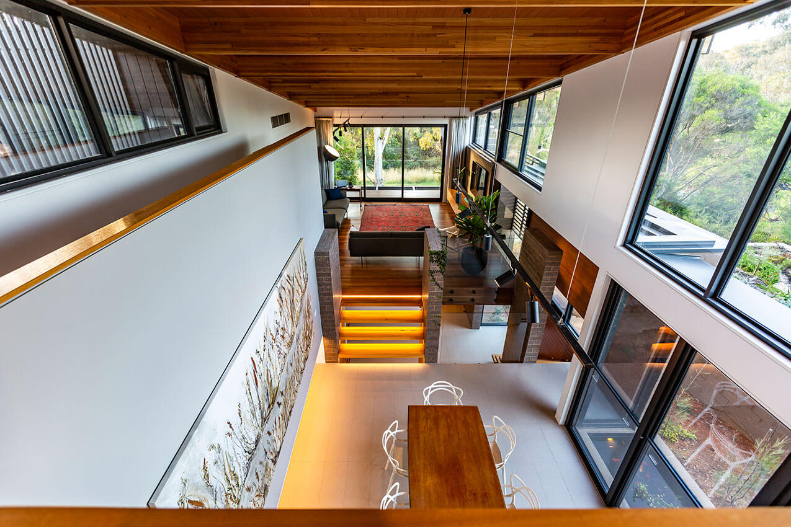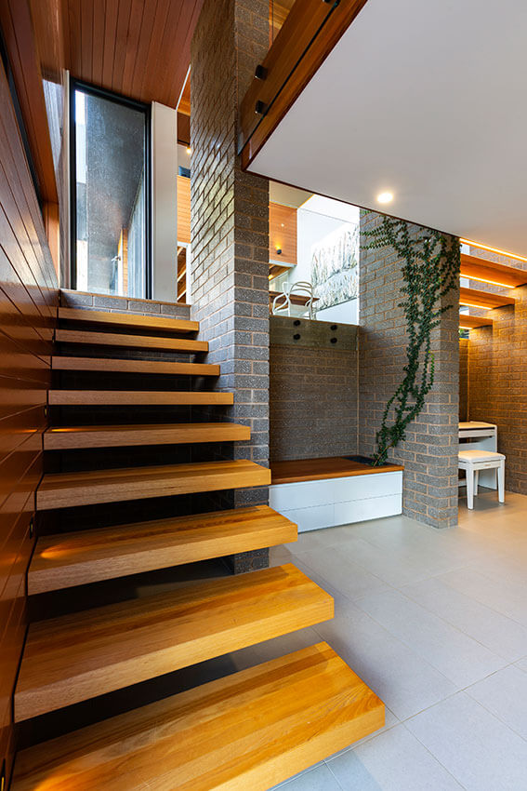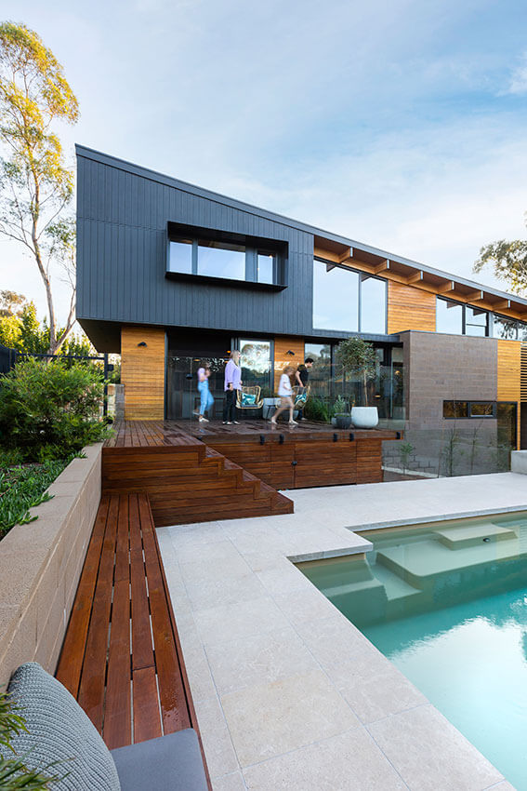Fossil House | Rob Henry Architects
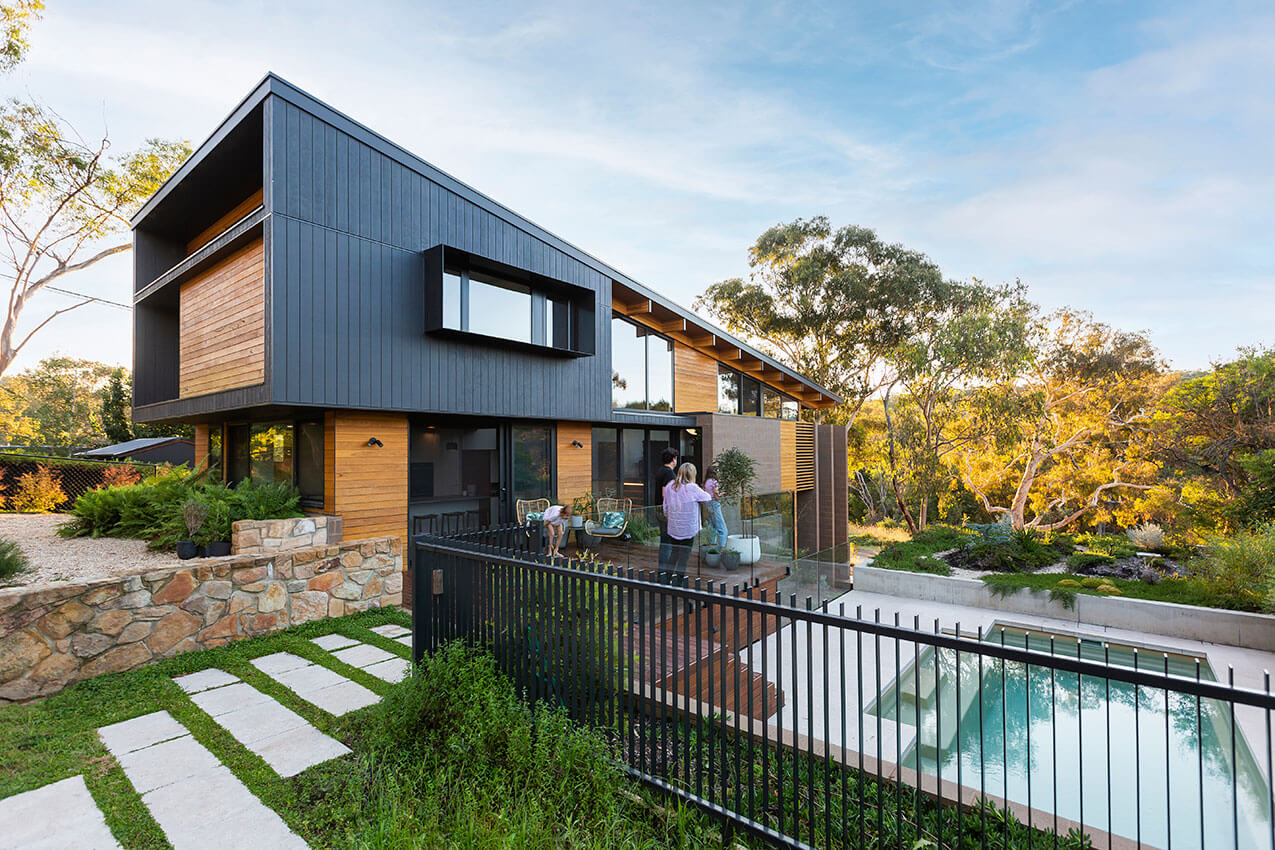
2023 National Architecture Awards Program
Fossil House | Rob Henry Architects
Traditional Land Owners
Year
Chapter
Australian Capital Territory
Category
Builder
Photographer
Project summary
Fossil House is located across from the O’Connor Ridge bushland on a street with a legacy of mid-century architect designed homes. Taking cues from the site context, both landscape and architecture, a contemporary house rises out of the earth with its fossil-coloured block base. It is confident in scale yet calm in materiality.
Working with a challenging sloping site, the north facing internal spaces are segmented into a series of interconnected levels that step up with the site, each level visually connected to the next. Every space is modestly scaled yet generous through their relationships with each other.
Fossil House deliberately ignores convention and design trends in its pursuit to be at one with its context. It delivers a warm and homely environment that supports connectedness for its occupants. Net zero carbon credentials, high quality construction, and thoughtful material selection will allow this house to stand the test of time.
2023
ACT Architecture Awards Accolades
ACT Jury Citation
Like its namesake, Fossil House emerges from the contours of its site as an earthy addition to the landscape. The house effectively steps up through the steep incline, and the architect has masterfully articulated the home over multiple levels that shift in scale while following the raked ceiling of cross laminated timber beams within.
Views of the bushland beyond are carefully selected providing privacy and intimacy throughout. Rob Henry Architects has created a wholesome home, sure to truly stand the test of time.
Flow, Connection and Calm
Our family’s life flows more smoothly, daily routines are frictionless, and our family is effortlessly connected through the flowing spaces. We can appreciate the seasons; in winter we are warm and bathed in light and in summer we can enjoy a breeze in the shade. We are grounded by the views of nature and encouraged to connect outside.
Throughout the year, the house produces more power than we use, including charging two EVs, while there is more we can do, it is nice to know our living and transport now has a lower impact.
Client perspective
