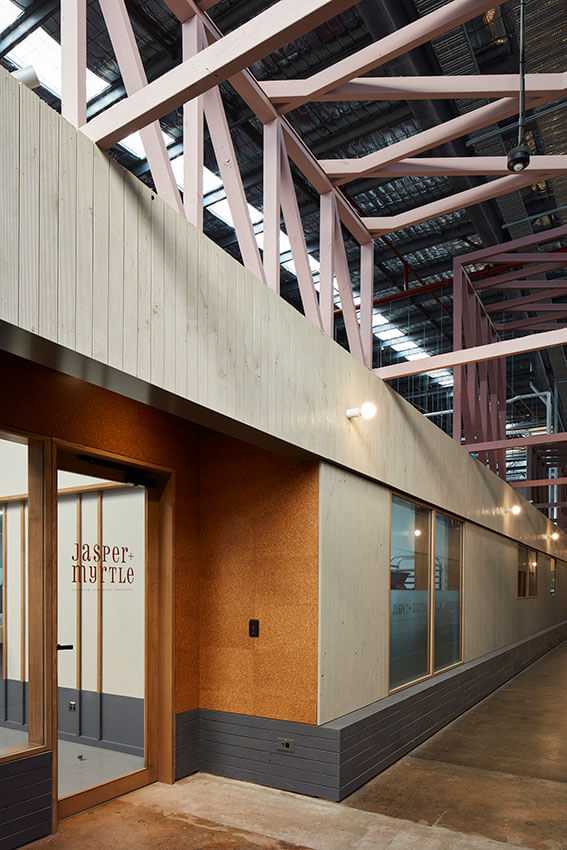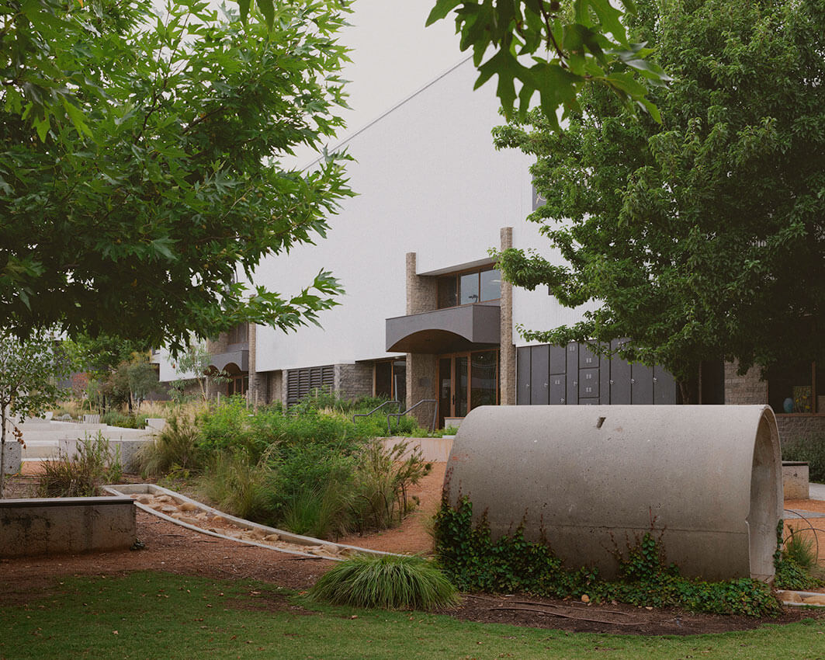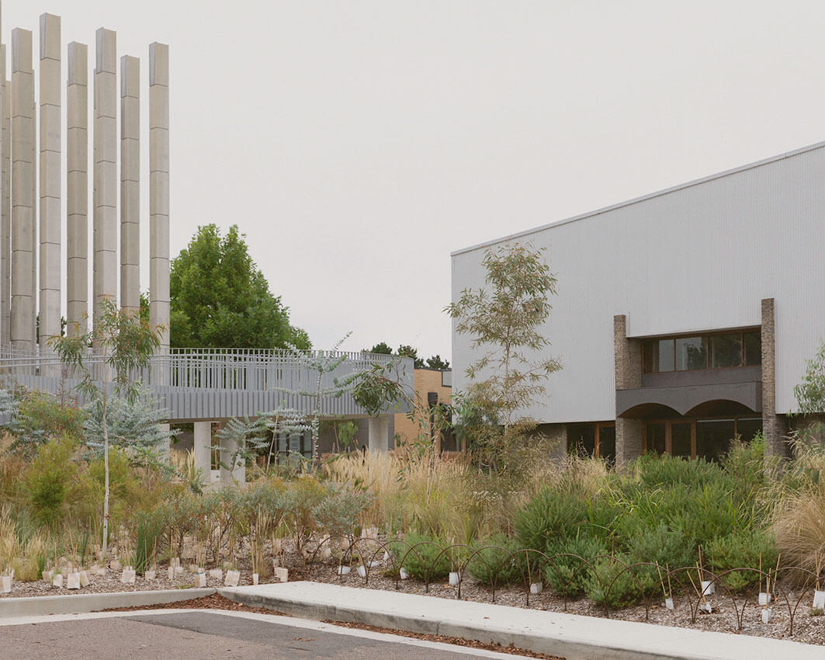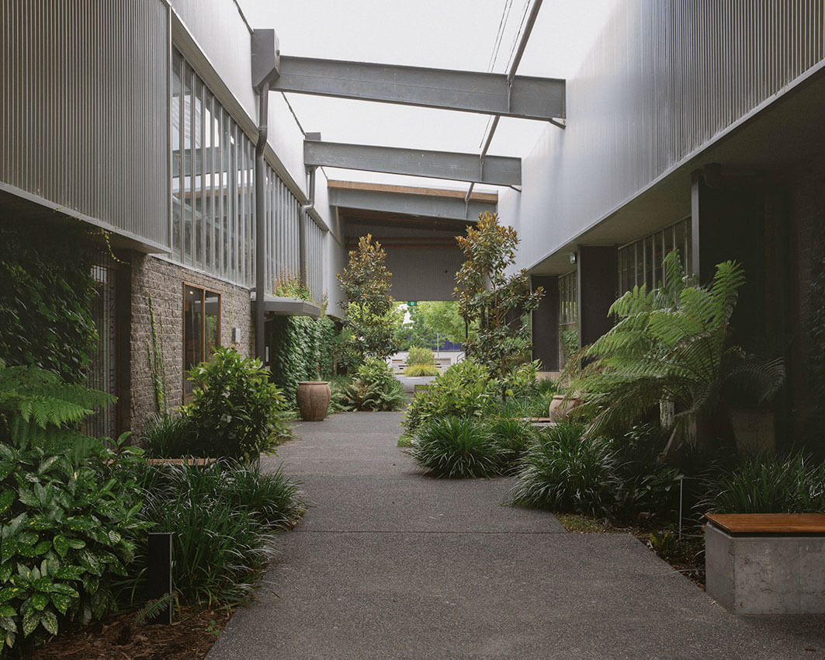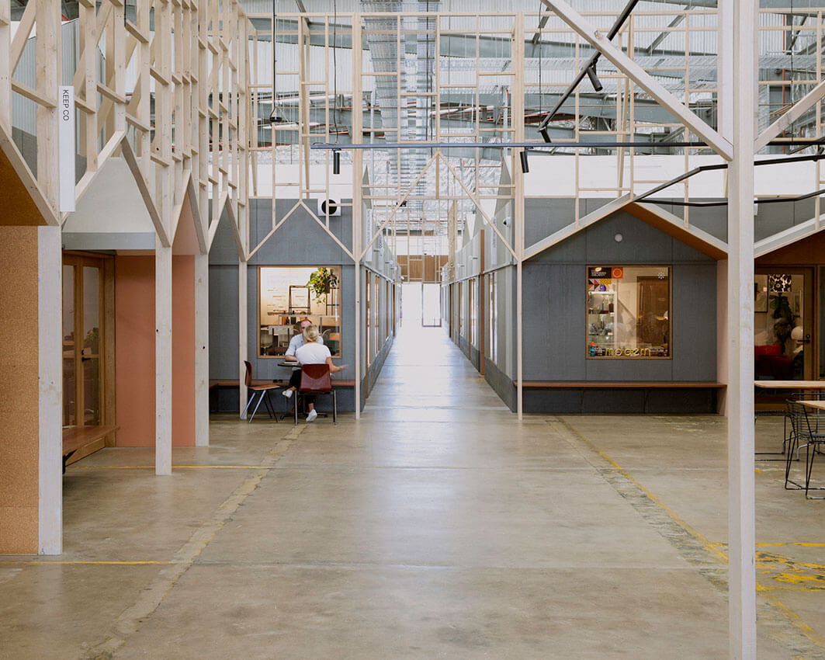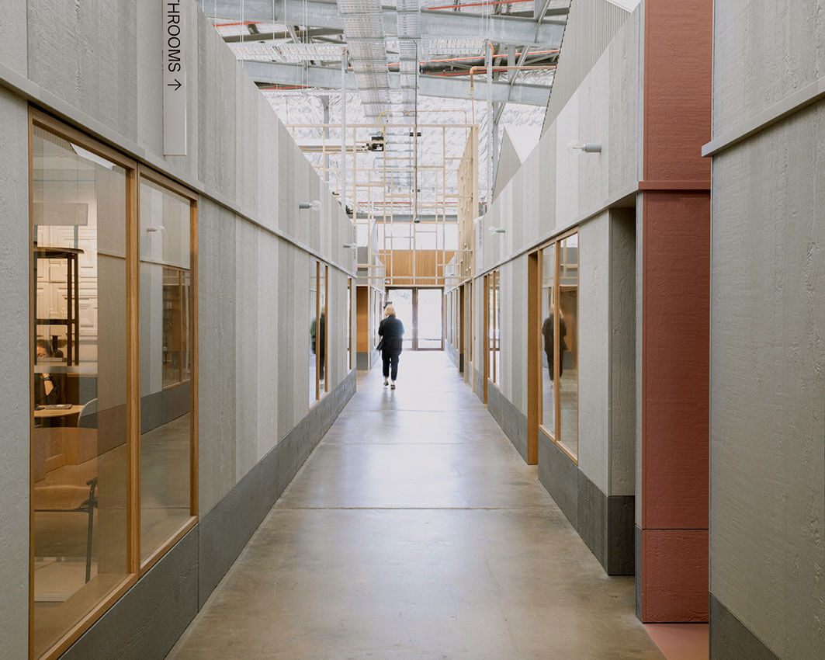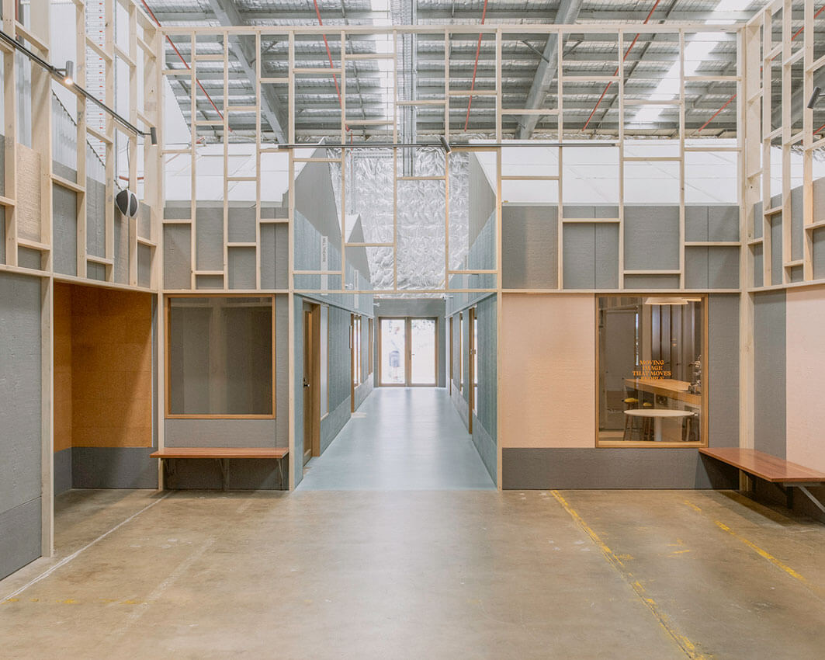Dairy Road | Craig Tan Architects
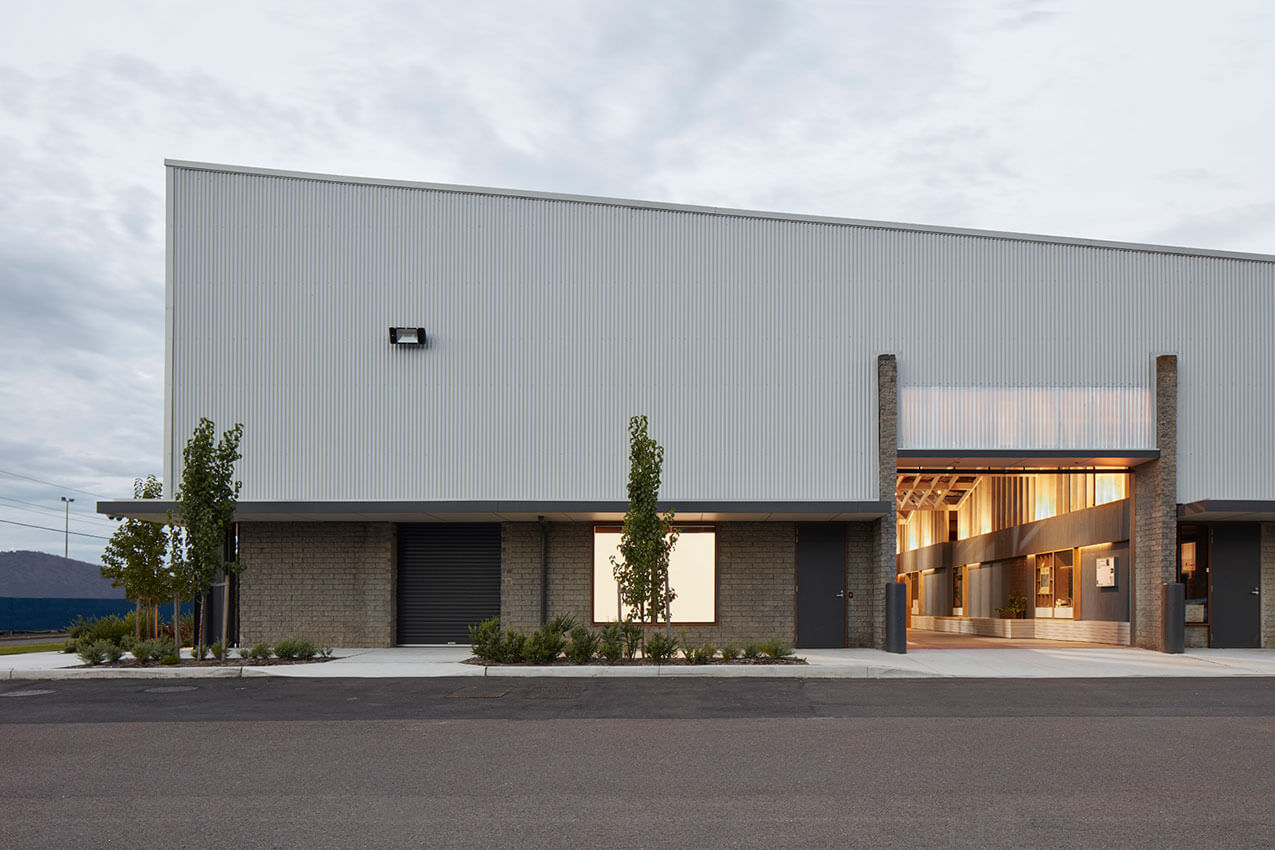
2023 National Architecture Awards Program
Dairy Road | Craig Tan Architects
Traditional Land Owners
The Ngunnawal People
Year
Chapter
ACT
Category
Urban Design
Builder
Manteena Group
Nikias Diamond
Photographer
U__P
Media summary
Dairy Road is a 14 hectare site in Fyshwick, Canberra that is being developed over a period of 10-15 years. The long-term vison is for the site to become an ecosystem encompassing light industry, living, recreation, retail and entertainment.
Set within an outdoor landscape of meeting points, public squares and gardens, two existing 1970’s industrial warehouses have been reimagined, in collaboration with Molonglo, as the cultural and communal heart of the development. A network of laneways and squares connects the outdoors to the indoor village of commercial, creative and cultural spaces formed of lightweight structures. Each project stage has a unique architectural character, but all share a palette of colours, materials and motifs, creating a cohesive identity.
Today, Dairy Road is a new benchmark for light industrial and cultural development. Strategic tenanting, large scale urban interventions and architectural insertions create a series of unique places for people to form communities.
2023
ACT Architecture Awards Accolades
ACT Jury Citation
As a private development, Dairy Road is not a conventional urban design yet the Jury was impressed with the urban sensibility of the precinct. In approaching development with a curator’s care, Dairy Road has championed a new form of mixed-use industrial precinct. Intimate internal laneways extend inwards from the exterior of the building, creating a series of courtyards and social spaces lined with professional studios, maker spaces, galleries and even a theatre.
This network serves to create a village that weaves through the buildings, providing places that encourage interaction, gathering, and invite opportunities for discovery and places to reflect.
Carefully managing scale, materials, and use, the precinct is understood as a masterplan that connects the otherwise scale-less industrial buildings into a holistic community-focused experience, using these elements as a kind of stage set in which to build economic and cultural connections.
The Jury was deeply impressed with the knowing choreography of ‘public’ space in and around the project. From a practical standpoint, the Jury also felt that this project demonstrated clear leadership in adaptive reuse and created a meaningful precedent for future development in Canberra and elsewhere.
By utilising the existing infrastructure on the site, large nondescript government storage sheds, it has been possible to provide affordable workshops through an adaptive reuse approach.
Craig Tan Architects have brought intimacy to these warehouses through the addition of narrow laneways that extend inwards from the exterior of the building, meeting in a series of central squares to help foster a sense of community.
Through collaboration of architectural place-making and collecting a unique and varied set of tenants, Dairy Rd has seen a transformation from an underutilised site to a socially sustainable vibrant public place.
Client perspective
Project Practice Team
Craig Tan, Director
Diem Le, Student of Architecture
Jack Monte, Graduate of Architecture
Stephanie Bott, Graduate of Architecture
Tamara Glick, Graduate of Architecture
Tess Williamson, Project Architect
Project Consultant and Construction Team
AECOME, Services Engineer
Jane Irwin Landscape Architects, Landscape Architects
Molonglo, Developer
Oculus, Landscape Architect
Plumb Design, Hydraulic Consultant
Rossarden Design, Civil Consultant
Veris, Land Surveyor
WSP, Structural Engineer
Connect with Craig Tan Architects
