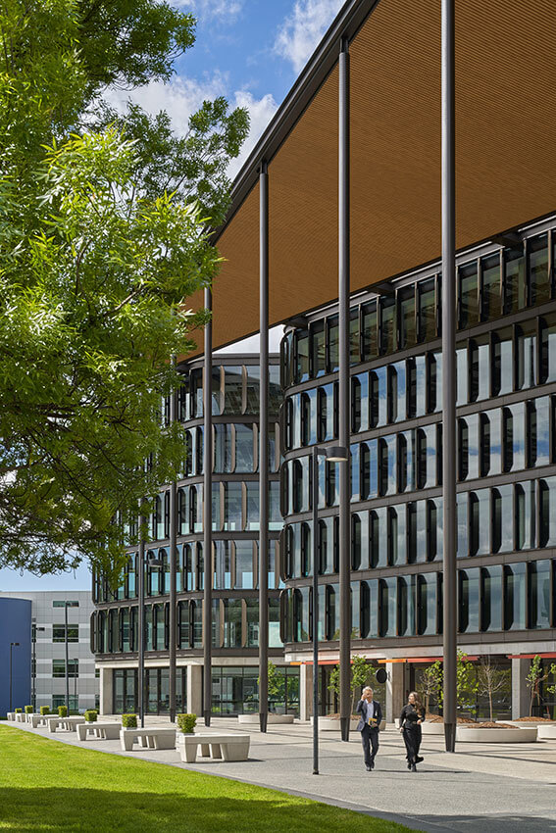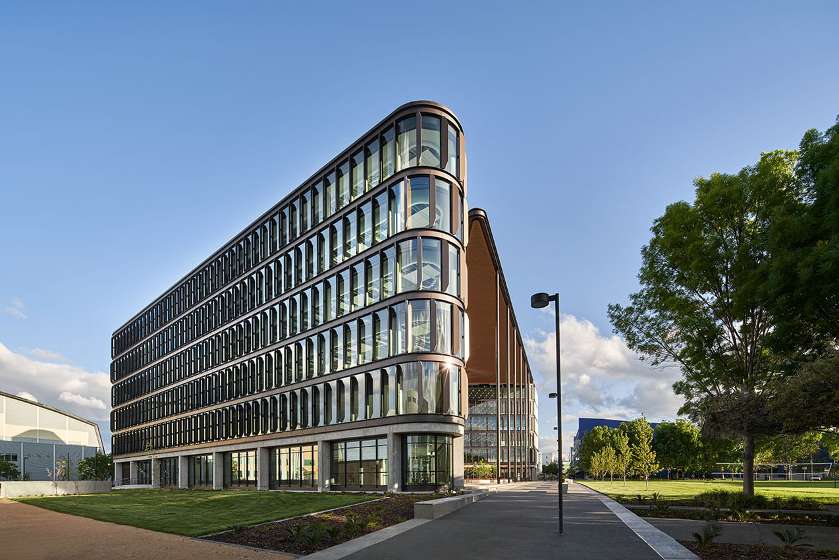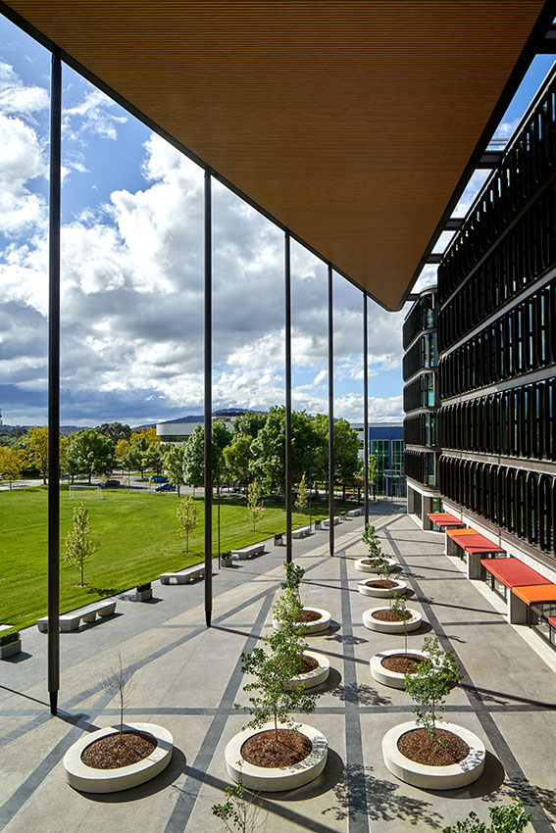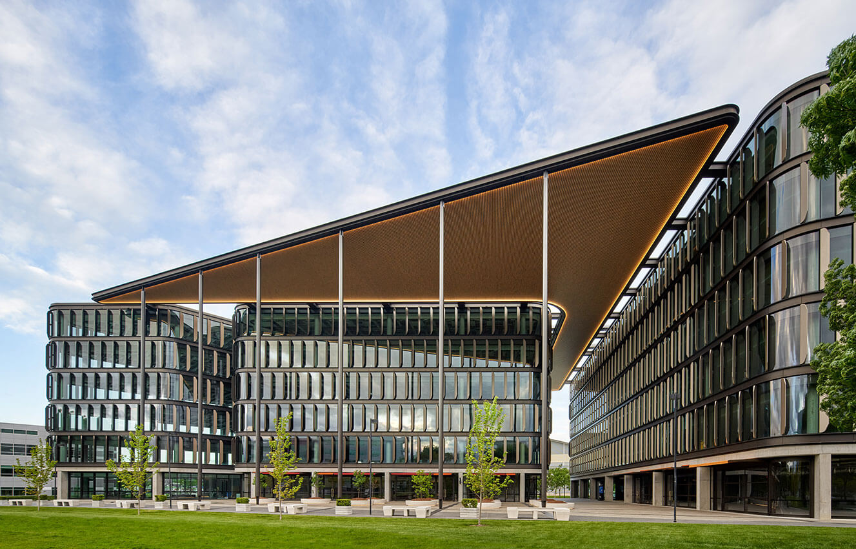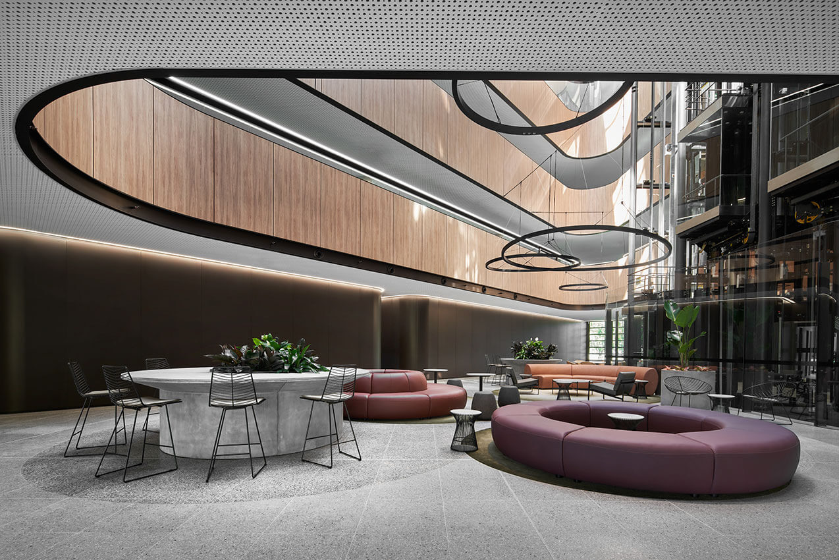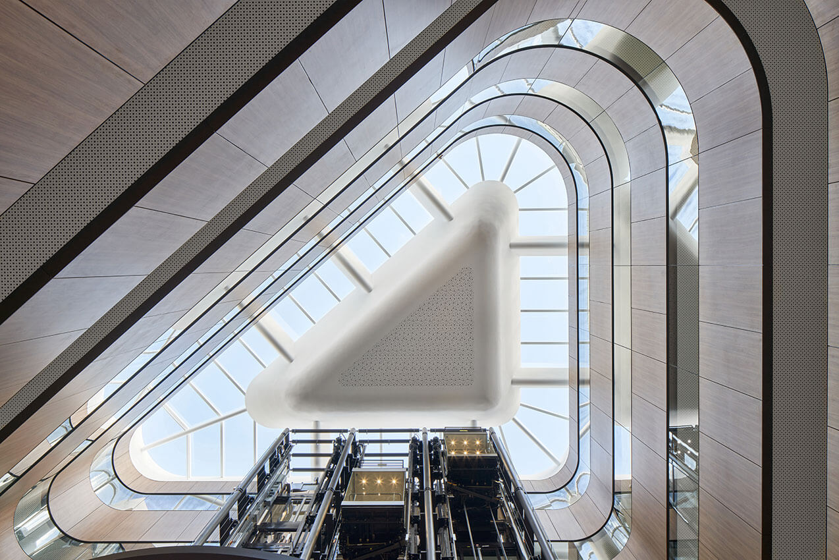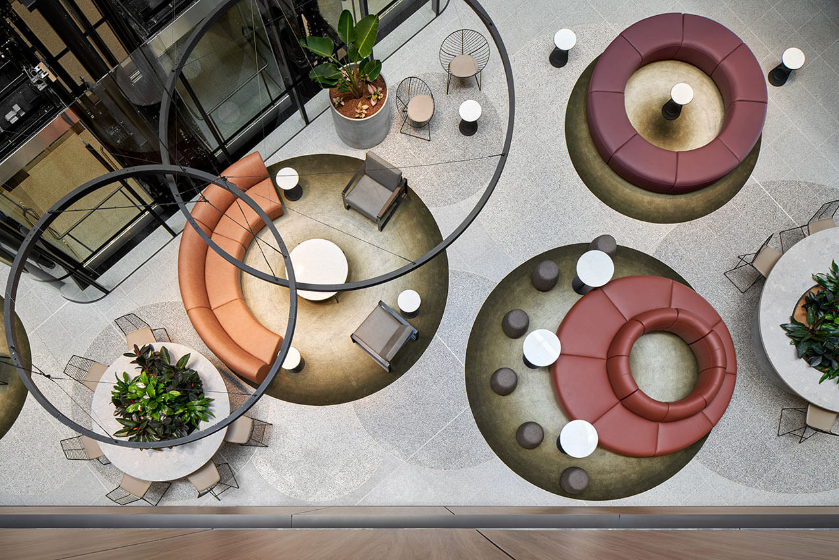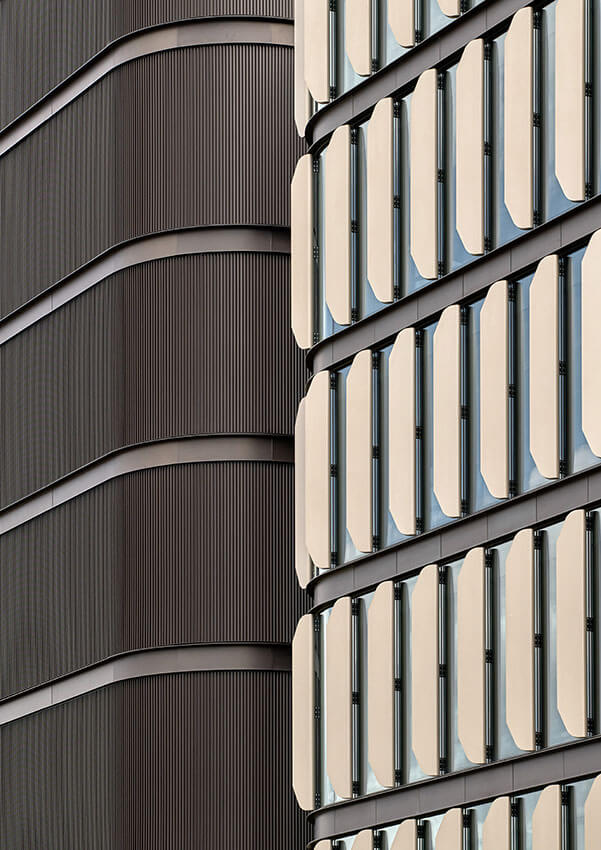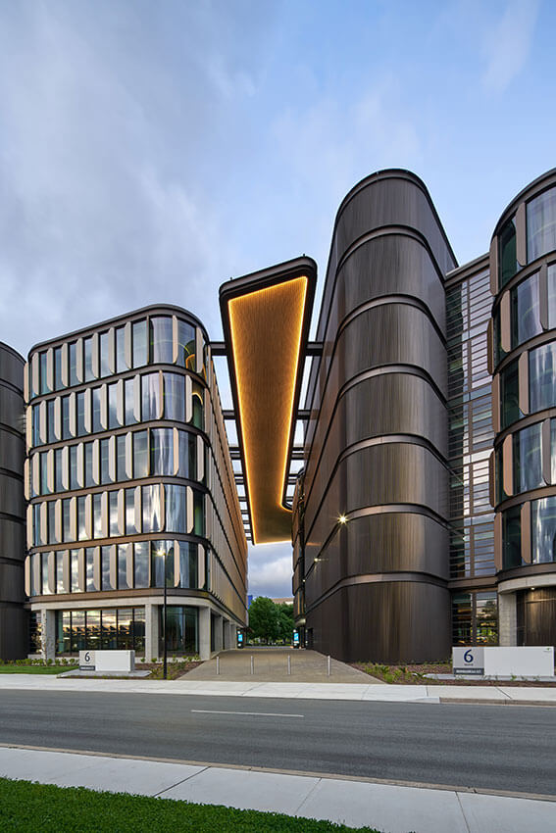Brindabella | Bates Smart
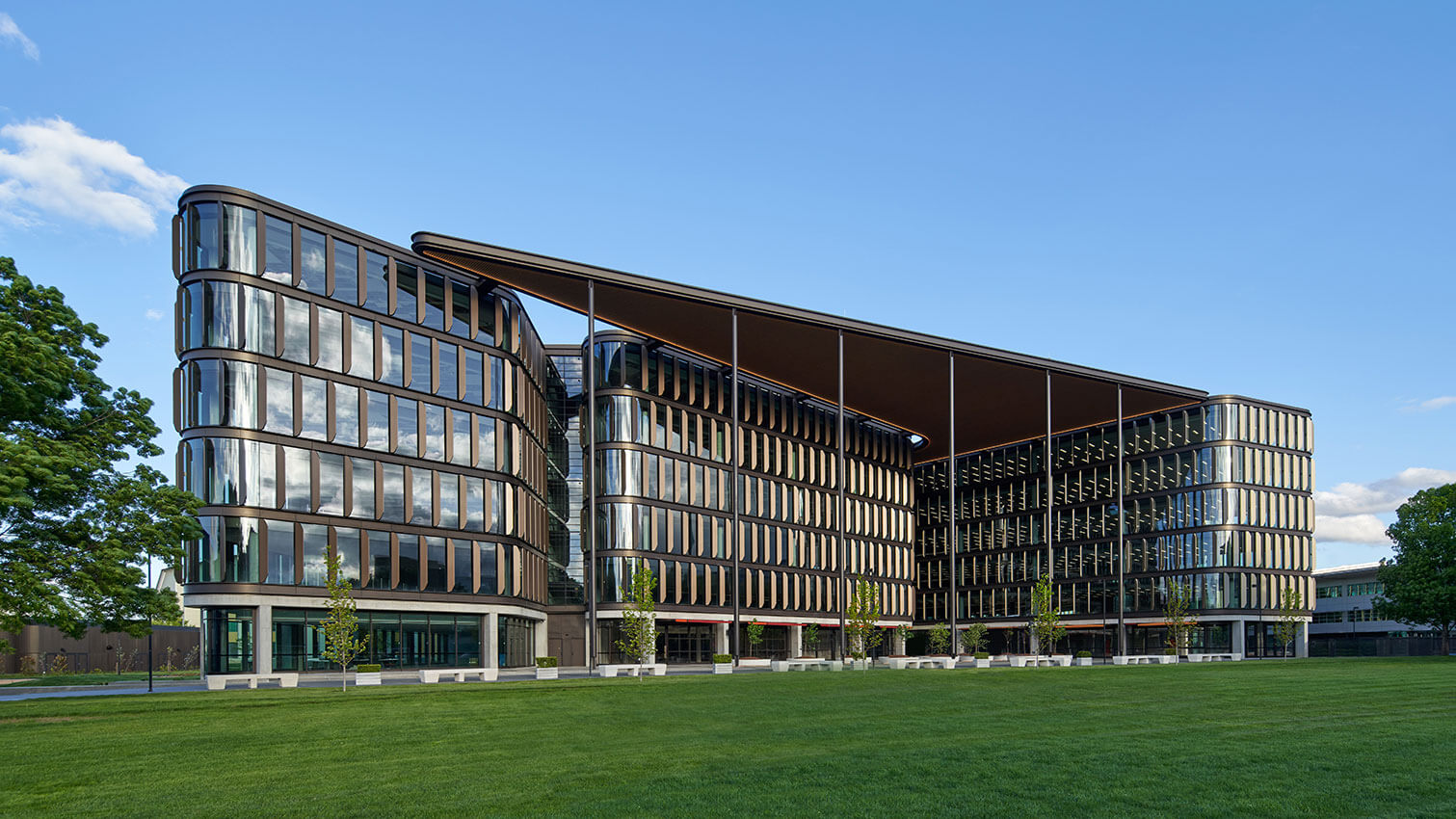
2023 National Architecture Awards Program
Brindabella | Bates Smart
Traditional Land Owners
Ngunnawal Country
Year
Chapter
ACT
Category
Builder
Photographer
Media summary
Brindabella Business Park, typical of suburban business parks, consists of object buildings within bucolic landscaped grounds. However, it has always lacked a central community gathering space. Our aim was to give Brindabella a social heart as an archetype for humanising and urbanising business parks.
A triangular plaza, in the form of a civic-scaled verandah with a six-storey floating canopy, frames the playing field. Retail tenancies activate the plaza while a field of trees with circular seating elements creates an open and welcoming place. A laneway, aligned with the park’s main entry, bisects the site and links the loop road to the pedestrian spine.
Our aim was to humanise this building type with warm, natural materials and fine, human-scaled details. Aerofoil profile sunshades are oriented for solar protection. Soft-cornered triangular atriums are lined with timber and animated by glass lifts. Diffuse daylight is provided inside via a perimeter skylight and reflector.
2023 National Awards Received
2023
ACT Architecture Awards Accolades
The John Andrews Award for Commercial Architecture (ACT)
ACT Jury Citation
Canberra Medallion
Right from the initial approach, Brindabella impresses with a visual pedestrian axis cleverly dissecting the large site creating a human scale forecourt. This provides a focal point to the complex, framed by two beautifully crafted buildings, while the thin cylindrical columns supporting the high-level canopy define the precinct. The ground floor retail tenancies with their lightweight pedestrian scale awnings and soft landscaping create a sense of welcoming while activating the ground plane.
The extremely well executed relationship of façade elements is seamless between materials from the concrete base to the elegantly resolved curtain wall glazing and aerofoil fins above. Upon entry, the buildings open into richly detailed central glazed atriums inviting the visitor to engage with and occupy the voids. Functionally, the integration of allied engineering disciplines is highly complex and seamlessly well executed to create flexible, open floor plans that engage with the central atriums.
All encompassing in scale from the macro to the micro, the design rigour demonstrated in managing the various scales from the urban context through the finite detail is clearly evident in execution. Brindabella is a finely crafted, incredibly elegant pair of commercial buildings that demonstrates extreme beauty in complex simplicity and is a deserved winner of the 2023 Canberra Medallion.
The John Andrews Award for Commercial Architecture
The power of Brindabella is its conceptual framework. This includes a compelling new townscape and public domain for the business park and flexible floorplates, catering for government or private tenants. The built form departs from the surrounding rectangular object buildings. Instead a lofty canopy creates a forecourt, also shading the west facing façades. A pair of triangular buildings flank a new pedestrian laneway, that connects Brindabella Circuit with the precinct’s north-south pedestrian link and newly created green space.
The Jury was impressed by the skilful planning of the commercial floors, to provide efficient and column free area, while optimising daylighting and outlook into green space. Atriums introduce elegantly diffused daylighting to the building interior, enhancing the shared and tenanted space. A holistic architectural and engineering solution allows tenants to glaze wall openings to the atrium or leave these open to the internal life of the buildings.
The building is superbly detailed, with each facade incorporating full height double glazed units and vertical aerofoil fins. These elements are customised in depth and angle to suit different solar orientations. The substantial built form is artfully broken down by forming two buildings, rotated floor plans, articulated side cores and modulated facades.
Brindabella provides an exceptional model for the humanising of business parks.
We identified the site, an on-grade carpark, as having the potential to accommodate two office buildings. Bates Smart were commissioned for the buildings. What they delivered has exceeded our wildest imagination.
Of course, there are two buildings, but the real transformation is the creation of a town-centre for everyone in the business park. It’s a spectacular sun-filled place in the middle of the park opposite the playing fields. Framed by a canopy this space is an all-weather place that has social benefits well beyond the two commissioned buildings and has transformed what it means to work at Brindabella Business Park.
Client perspective
Project Practice Team
Alberto Sunderland, Project Lead
Andrew McKie, Model Maker
Celine Noviany, Graduate of Architecture
Francisco Lopez Bosch, Architect
Jesmine Lim, Architect
Jun Yi Loh, Architect
Ketki Mahadik, Graduate of Architecture
Mark Ojascastro, Interior Architecture Lead
Michael Chen, Graduate of Architecture
Michelle Foo, Interior Designer
Moataz Hamde, Graduate of Architecture
Naigel Carusi, Project Lead
Nikolay Pechovski, 3d Visualisation
Olivia Yanni, Interior Designer
Peter Charter, Architect
Peter Pittas, 3D Designer
Philip Nguyen, Architect
Philip Vivian, Design Director
Stephen Green, 3D Designer
Tarek Abou Dib, Graduate of Architecture
Wilson Tan, Architect
Project Consultant and Construction Team
ABS Facade, Facade Manufacture and Installation
Atelier Ten, Environmental Design Consultant
CCS Group, Mechanical Contractor
Marshall Day, Acoustic Consultant
Northrop, Fire Services
Northrop, Hydraulic Consultant
NW Access Consultancy, Accessibility Consultant
O’Neill and Brown, Fire Services Contractor
Phase 4, Electrical Consultant
Redbox, Landscape Consultant
Sellick Consultants, Structural Engineer
Steensen Varming, Mechanical Engineer
Steve Watson and Partners, BCA
Surface Design, Facade Engineer
Swell, External Signage
Warrington Fire, Fire Engineer
Connect with Bates Smart
