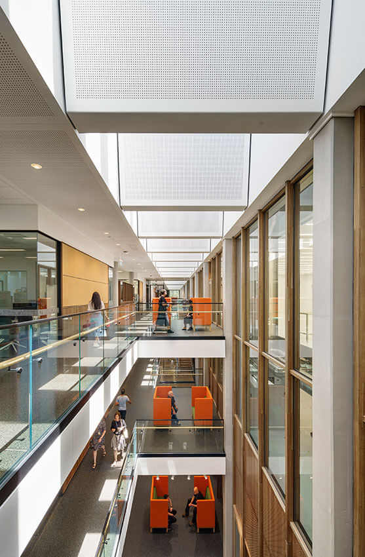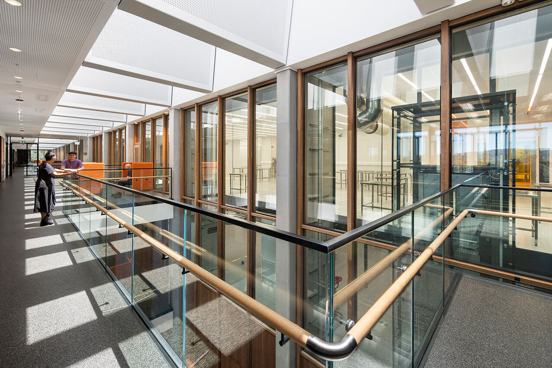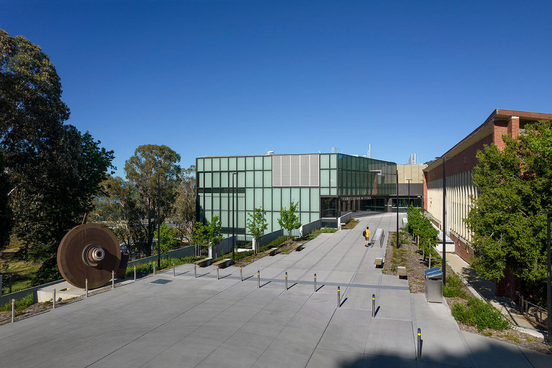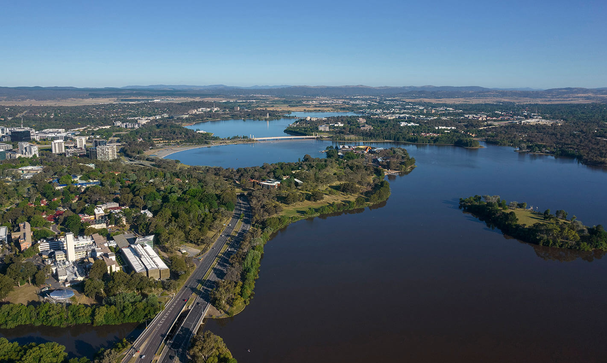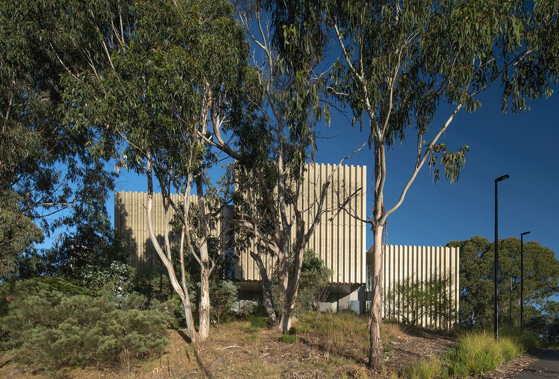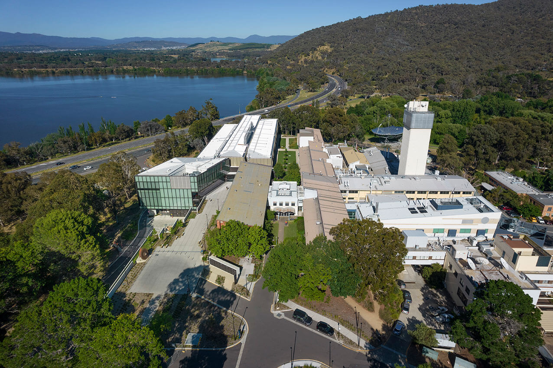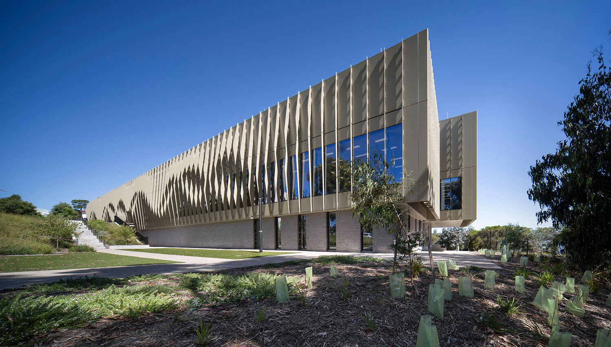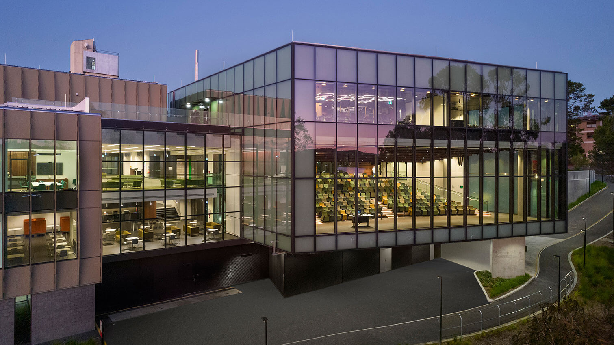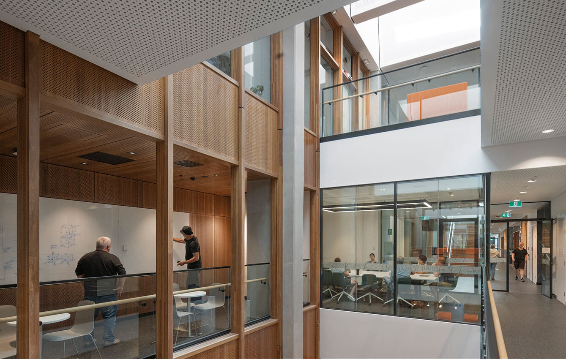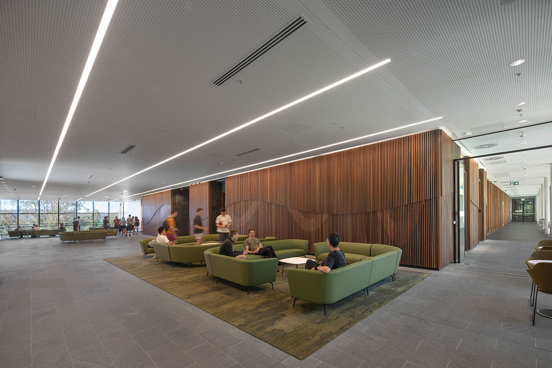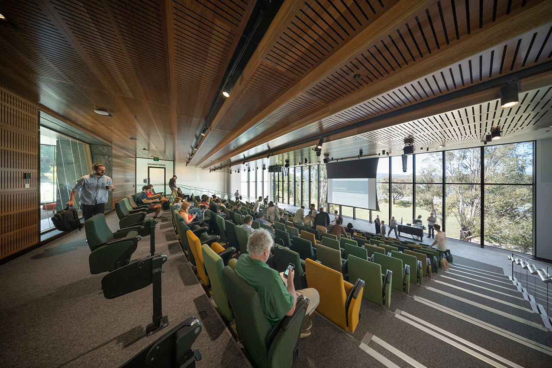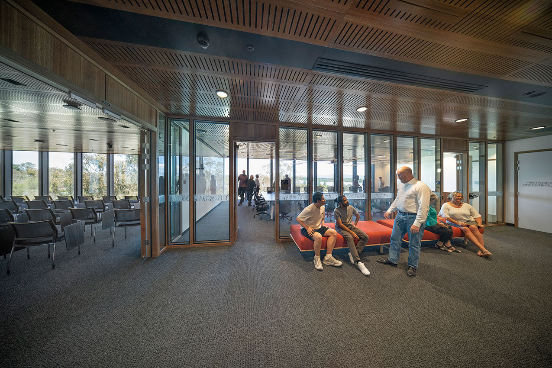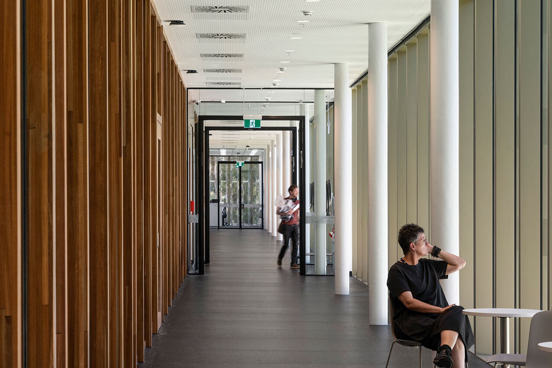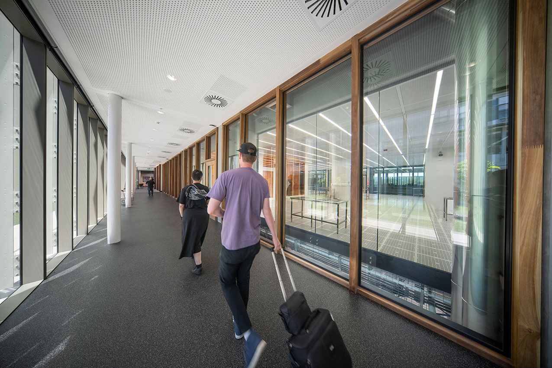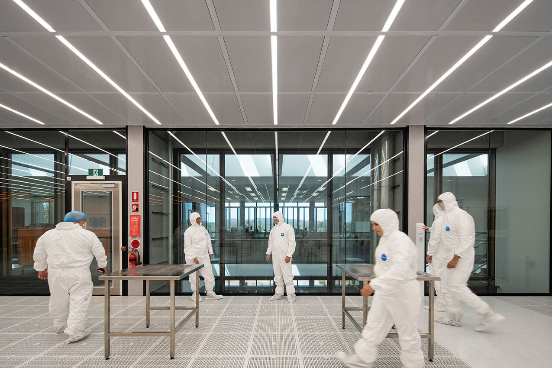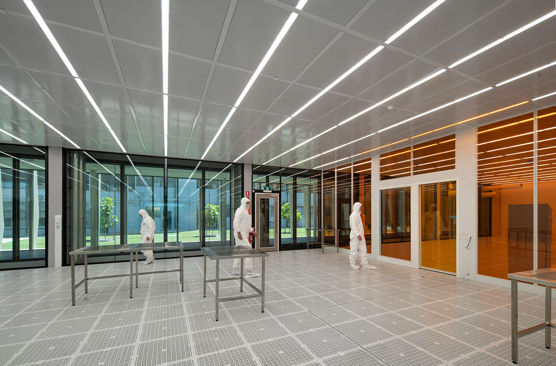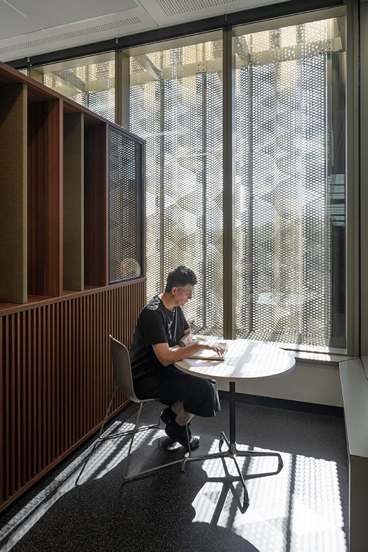Research School of Physics Stage 1 Building, Australian National University | Hassell
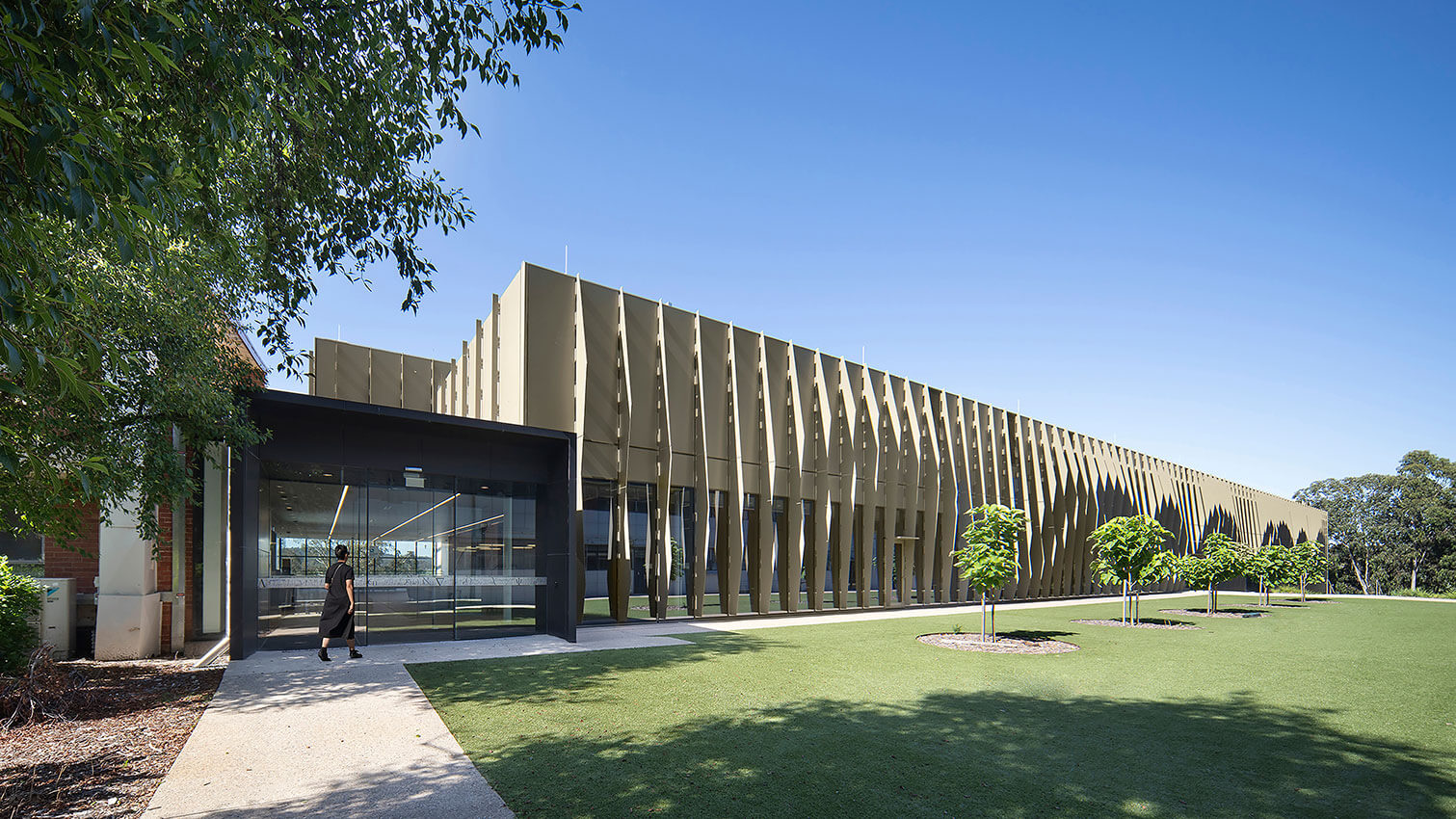
2023 National Architecture Awards Program
Research School of Physics Stage 1 Building, Australian National University | Hassell
Traditional Land Owners
Ngunnawal and Ngambri
Year
Chapter
ACT
Category
Interior Architecture
Builder
Photographer
Media summary
The Research School of Physics (ANU RSP) realises the critical first phase of the Physics Precinct Master Plan. A central high-tech “jewel” contains shared research platforms that enable discovery, encircled by a “necklace” of collaborative research offices for focussed intellectual endeavour, and interactive spaces for school engagement with students, research colleagues and industry.
The building articulates three “fingers” – an east-west construct designed to reduce the bulk and scale of the whole and define a northern green courtyard while optimising Lake views from within. Atrium skylights flood soft natural light deep into the plan and animate the richness and warmth of the 3-storey timber mullioned, glass and ply panelled lab “jewel”.
A lightweight veil of sun shading enhances the thermally insulated and sealed perimeter curtainwall system. Gravitational wave patterns pay homage to discoveries made by physicists within while creating a dynamic façade for fast-moving traffic to experience from Parkes Way.
2023 National Awards Received
2023
ACT Architecture Awards Accolades
The Robert Foster Award for Light in Architecture (ACT)
ACT Jury Citation
The Enrico Taglietti Award for Educational Architecture
The new Research School of Physics building on the ANU Campus represents a significant investment in the advancement of physics research in Australia, bringing together decades of disparate experimental infrastructure into a single facility. The building is cleverly organised around an east-west linear atrium that connects office and lab space vertically and horizontally, wrapping the building program around the visionary “ballroom-style clean-room that affords transparency across and through the structure. A feature auditorium and meeting room wing defers to Griffin’s 1918 water axis, providing a spectacular lake view.
At its heart, this is a supremely technical and complex laboratory project that has been extremely well executed with a very high-performance criteria for vibration, magnetic fields and air cleanliness, temperature and humidity control and safety systems.
Impressive design elements include the visionary “ballroom” concept, placing research on display as an ongoing reminder of the global reputation and continued ambitions of the Research School of Physics, the exterior shading fins inspired by gravitational waves, and other key elements of the interior design determined by the rigorous application of quantum encryption algorithms.
The Jury was impressed by the clarity of the concept, juxtaposed against the complexity and quality of the building’s execution.
The Robert Foster Award for Light in Architecture
Light is central to the planning, design and architectural success of the Research School of Physics Building at the ANU.
From the strategic decision to make visible, wherever possible, the research at the heart of this School, to place it on view and at the centre of the plan, the architectural team has delivered at every opportunity to cast both literal and metaphoric light onto the subject and deep into this building.
The glass return air plenum used to separate the “clean-room” and “sub-fab” from the public corridor, and the east-west atrium are the primary devices for the horizontal and vertical penetration of light.
The arrangement of artificial linear lighting within the “clean-room” aligns with the structural grid, geometry and rhythm of the building conveying the sense of a wholly integrated design solution.
The use of open shelving to divide circulation space from work areas allows access to light from the east. The external perforated screen to the west serves to modulate light as well as animate the building after dark when the interior life, and light of the building is apparent.
A ‘truth’ window exposes and illuminates a section of ducts and conduits carrying the many gases and services to the research spaces. The architects have created a building where both the research and the researchers are brought out into the light.
The new building represents the most significant university commitment to the advancement of physics research in Australia, bringing together seventy years of complex and disjoint experimental infrastructure into a single, enhanced facility.
Built to the highest standards, Stage 1 promotes collaboration among the broad range of physics research teams to explore the frontiers of quantum physics, photonics, and nanotechnology. The design restates a public invitation to discover the exciting developments within.
The scale of this investment is a testament to the long-term mission of undertaking significant international research in modern physics for the National benefit.
Client perspective
Project Practice Team
Ben Wilson, Documentation Team
Emma Ludwig, Construction Team
George Hsieh, Documentation Team
Hannah Bauer, Interior Design Team
Keith Hayes, Interior Design Team
Mark Craig, Lab Design Leader
Mark Roehrs, Project and Design Principal
Matthew Todd, Design Principal
Michael Copeland, Documentation Team
Peter Hastings, Specification
Polina Radchenko, Interior Design Team
Rohan Patil, Project Leader
Roseanna Blackie, Interior Design Team
Samantha Barry, Interior Design Team
Scott Segal, Documentation Team
Troy King, Interior Design Team
Vinh Hua, Design Team
Yann Frampton, Design Team
Jeff Wen, Design Team
Lucy Corones, Interior Design Team
Sophie Kebbell, Interior Design Team
Project Consultant and Construction Team
Acoustic Studio, Acoustic and vibration consultant
CBS Canberra, Building Certification & DDA
CETEC, Dangerous Goods
Hassell, Landscape Architecture
ID Labs, Signage & Wayfinding
Rider Levett Bucknall, Quantity Surveyor
Rimmington & Associates, Hydraulic & Wet Fire
Taylor Thomson Whitting (TTW), Structural, Civil & Facade
Warrington Fire, Fire Engineering
Wood PLC, Mechanical, Electrical, Comms, Security, Lab Gases, Dry Fire, Vertical Transport & ESD
Connect with Hassell
