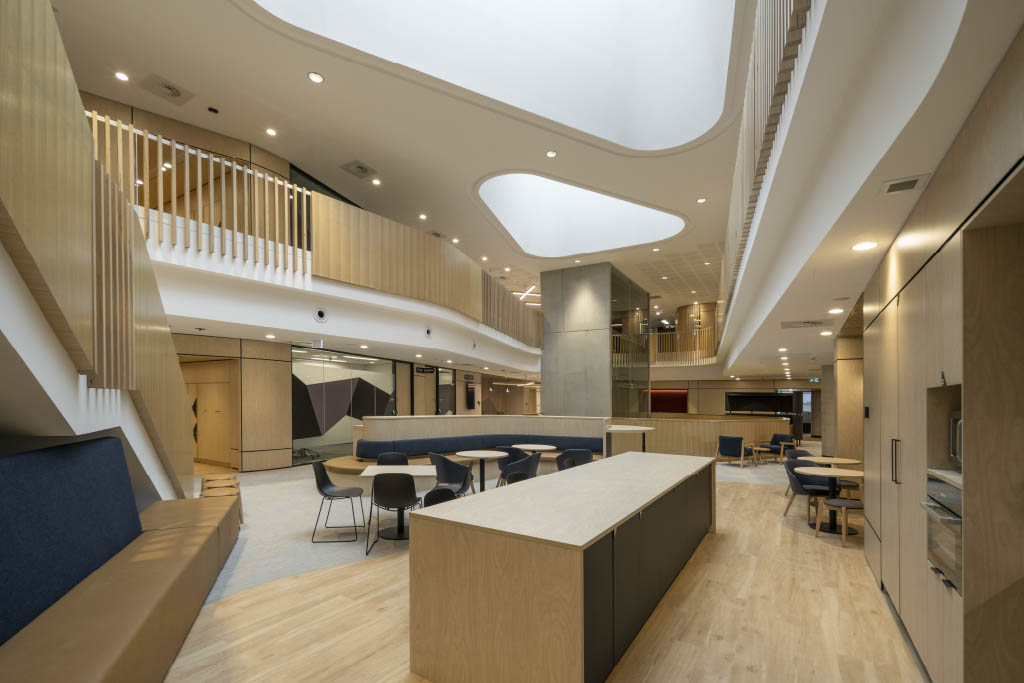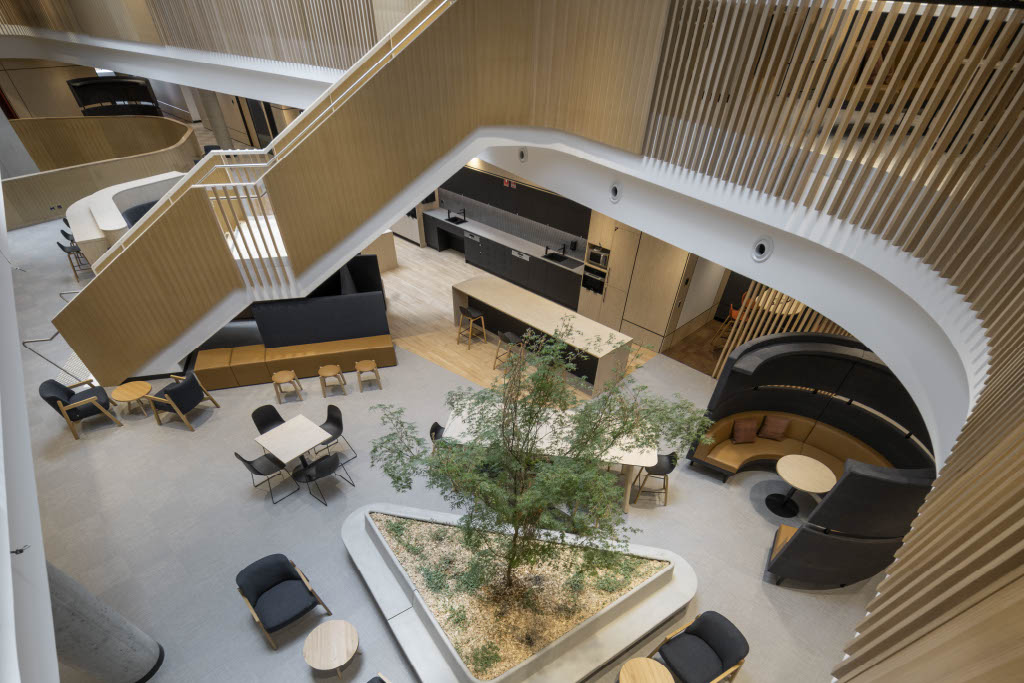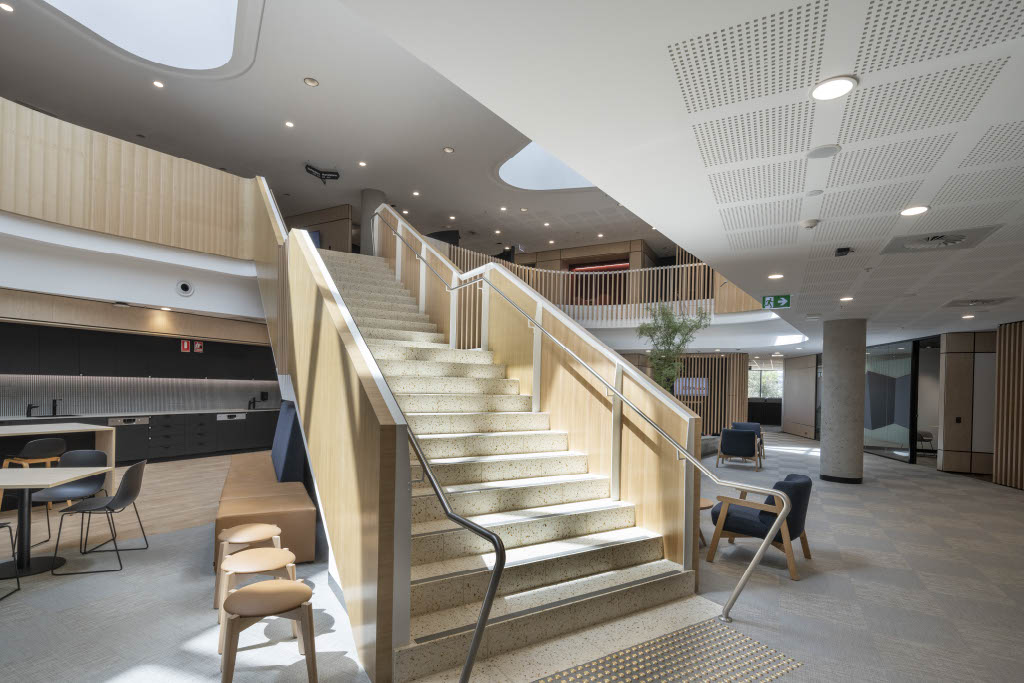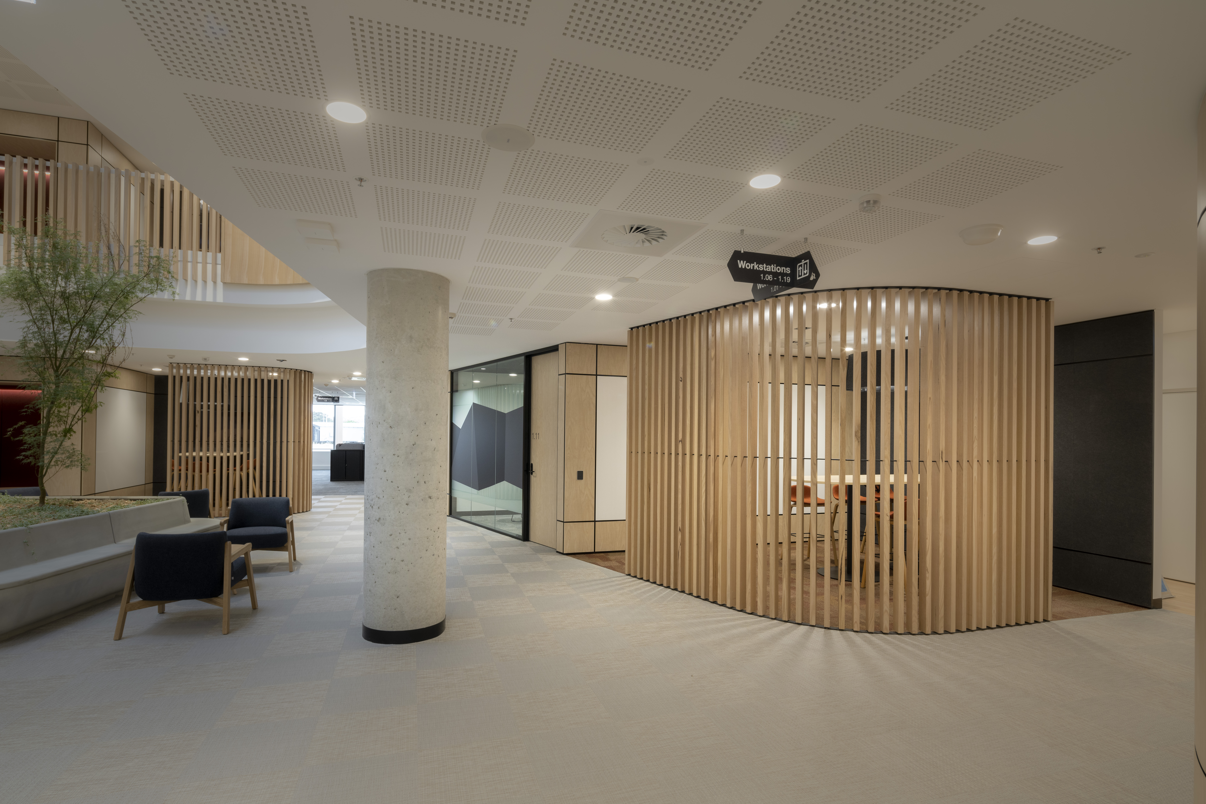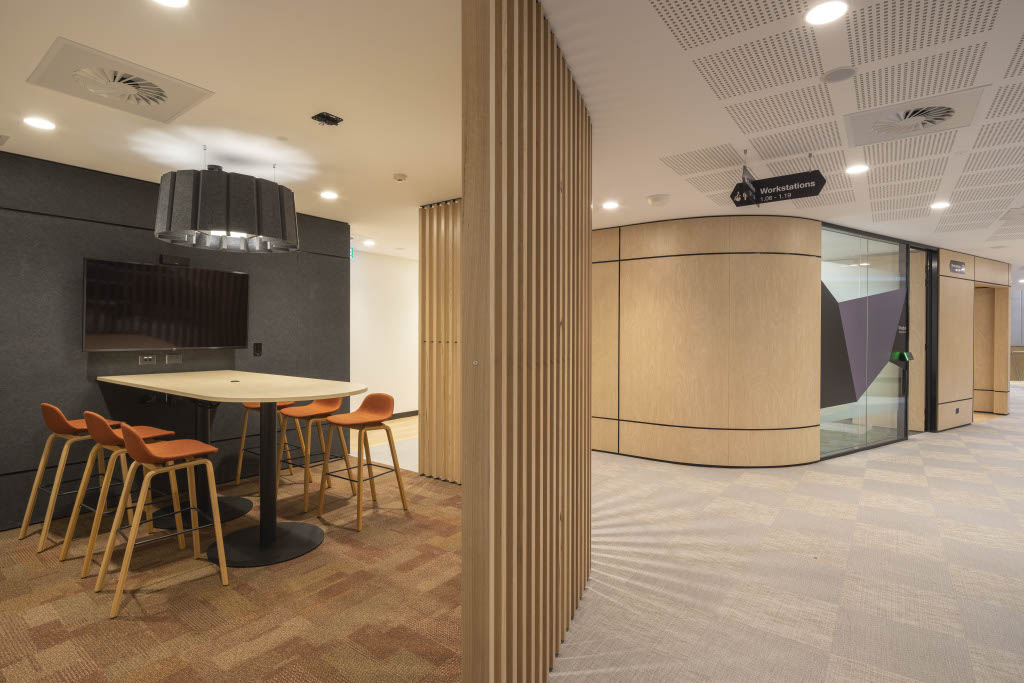Defence Housing Australia, Gungahlin Offices | ck architecture (Australia) Pty Ltd, with Guida Moseley Brown Architects
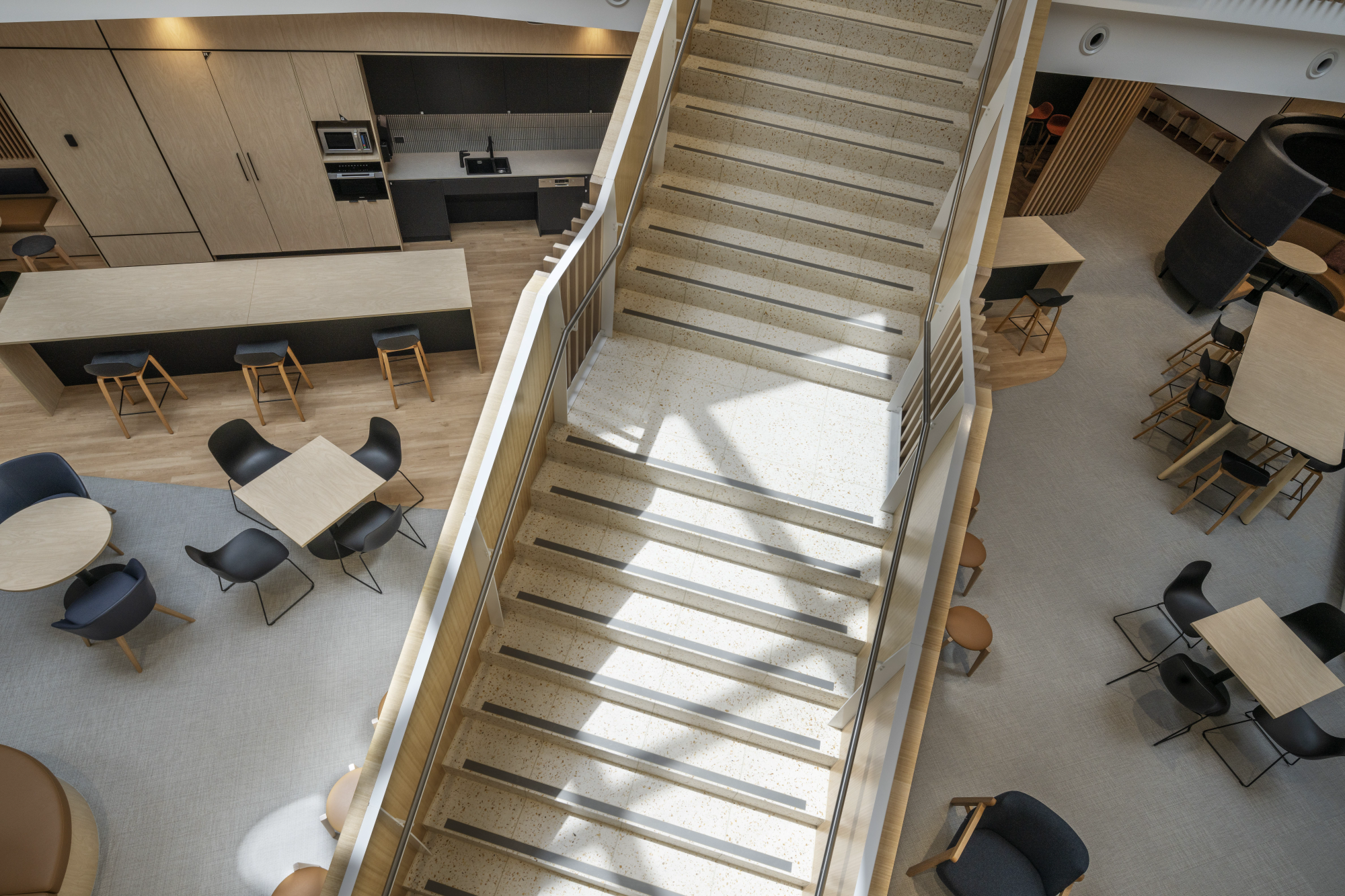
2023 National Architecture Awards Program
Defence Housing Australia, Gungahlin Offices | ck architecture (Australia) Pty Ltd, with Guida Moseley Brown Architects
Traditional Land Owners
Ngunnawal People
Year
Chapter
ACT
Category
Builder
Photographer
Media summary
Defence Housing Australia brings together its regional and local business units in a new purpose-built premises in Gungahlin. The interior design provides spaces for varied and acoustically different work activities, curated to promote face-to-face interactions and innovation, but at the core of the design is connection.
The fit-out’s form, scale, texture, and colour respond to the base building, working with the large floor plates, atrium, feature stairs, skylights, and matching timber elements. Curved timber-clad rooms radiate from the central atrium, forming an acoustic ribbon that shelters the central collaboration hub from the quieter external open-plan spaces. Feature timber screens are abstracted roof profiles and intimate cubby-like spaces designed as a nod to the client’s primary function – providing housing for Defence personnel.
The design provides an inviting, flexible, collaborative working environment, creating a new workplace underpinning the client’s primary driver for connection.
2023
ACT Architecture Awards Accolades
ACT Jury Citation
The collective design approach of the architectural teams is evident in the attractive and practical workplace spaces created. The success of the central atrium as a gathering place with its gently curving balconies and combination of natural colours and materials is well executed, providing warm and inviting circulation and collaborative working.
The DHA workplace is a well-considered and implemented fitout integrated into the building, demonstrating the benefits of a tailored approach to base building form and internal function.
The design of our new offices with many different work spaces, designed for different types of work activities, supports us to work flexibly, collaborate more and improve connectedness across DHA. Since moving in we have seen our staff work in new collaborative ways – taking advantage of the various spaces to have ad-hoc meetings and present ideas to one another, brainstorm, and agree on direction. The space has been thoughtfully designed for the DHA of the future, with a focus on agile work practices which will help us keep pace with the rapidly changing environment in which we operate.
Client perspective
Project Practice Team
Abbie Muir, Graduate of Architect (ck architecture, Interior Design)
Daniel Schorn, Project Team (GMB Architects, Base Building)
Emily McCormick, Interior Designer (ck architecture, Interior Design)
Eric Zhou, Project Team (GMB Architects, Base Building)
Frank Tottingham, Graduate of Architect (ck architecture, Interior Design)
Gemma Lingwood, Associate (ck architecture, Interior Design)
John Guida, Design Director (GMB Architects, Base Building)
Justine Cox, Principal and Design Director (ck architecture, Interior Design)
Leonie Gorman, Senior Lead Interior Designer (ck architecture, Interior Design)
Madeleine Underwood, Graduate of Architect (ck architecture, Interior Design)
Will Gardner, Associate (GMB Architects, Base Building)
Project Consultant and Construction Team
Ian Barges, Broadspectrum, Project Manager (DHA Interiors)
Jamie Pinkerton, Lockbridge, Project Manager (Base Building)
Ronnie Reichelt, Senior Associate Project Lead (Acor Rudd Consulting, Service Engineers)
Connect with ck architecture, with Guida Moseley Brown Architects

