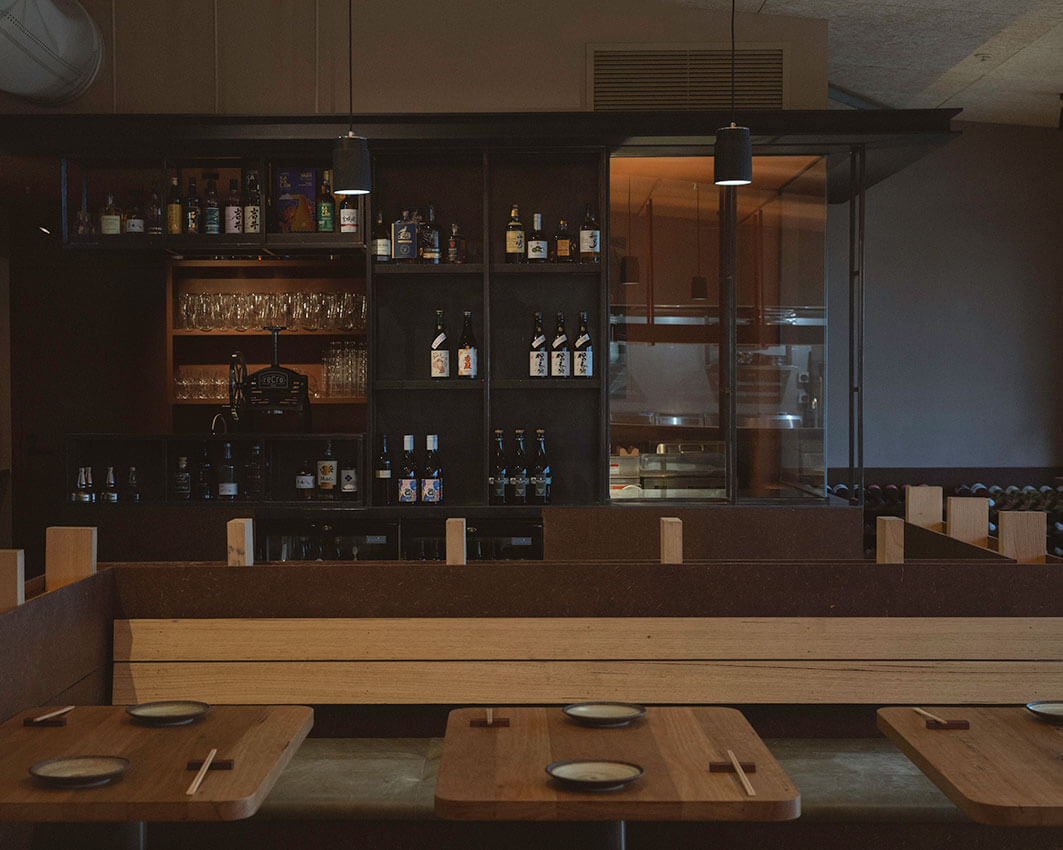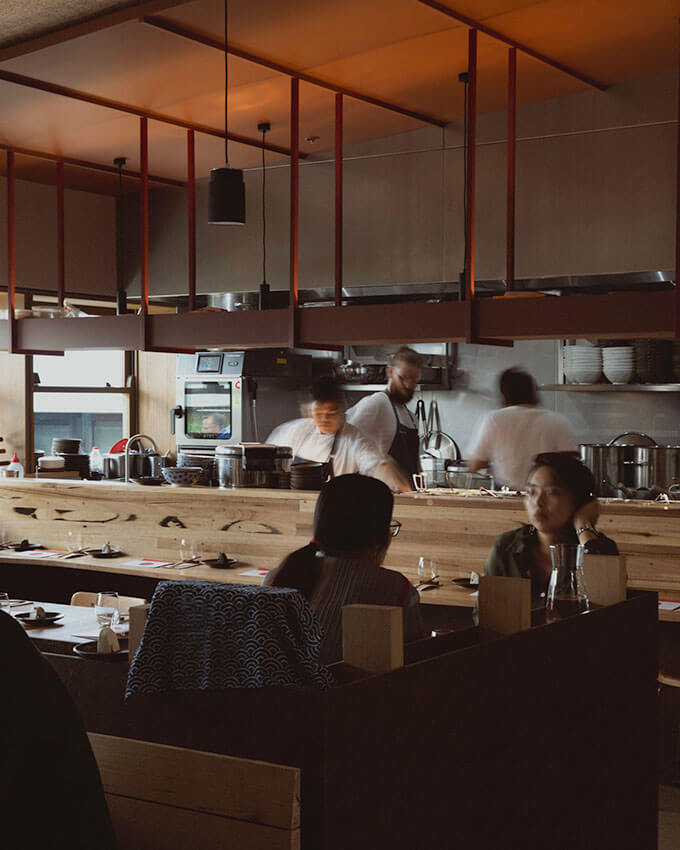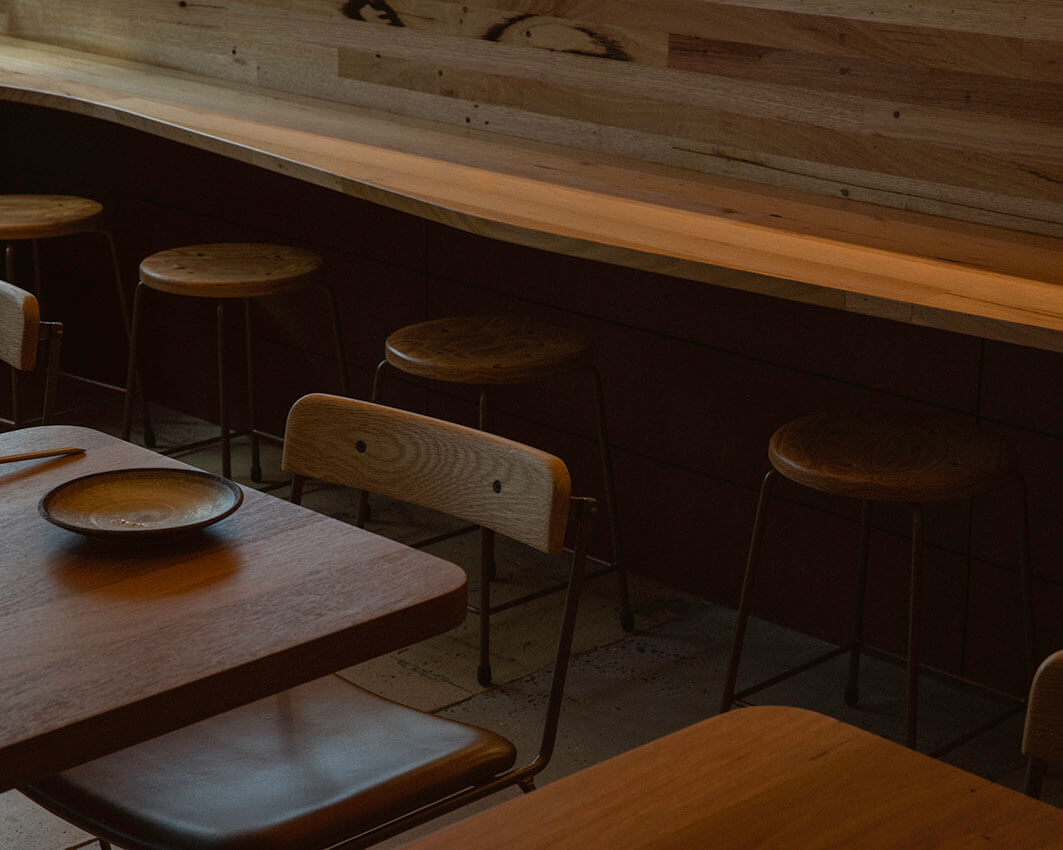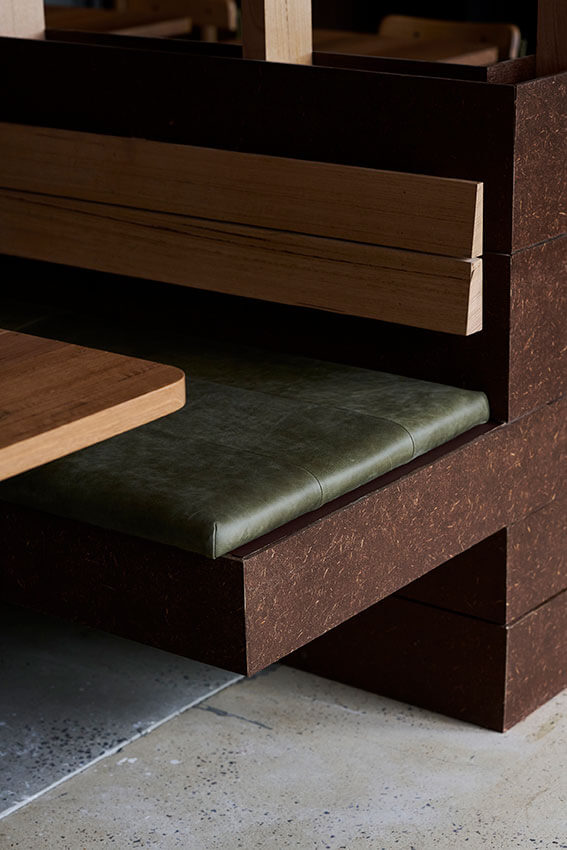Canteen | Craig Tan Architects

2023 National Architecture Awards Program
Canteen | Craig Tan Architects
Traditional Land Owners
Lived in and travelled through by the Ngunnawal and Ngambri people
Year
Chapter
ACT
Category
Interior Architecture
Builder
Photographer
U__P
Media summary
Offering a sensory space to gather and savour ramen, Canteen at Dairy Road, an adaptive re-use precinct of former industrial warehouses, is a metaphorical bridge connecting the community.
A collaboration with the Molonglo Group and the tenancy owners Ramen Daddy, Canteen is the final tenancy at Dairy Road.
Composed as a village-like campus. Two pavilions are nested within the tenancy, accommodating the servery and kitchen to one and the bar, noodle making area, and bottleshop to the other. Framed in the in-between space is a banquette seating zone that is akin to an occupiable ruin.
2023
ACT Architecture Awards Accolades
ACT Jury Citation
Sited between the internal and external courtyards of the Dairy Road 3.3 adaptive reuse retail precinct, Canteen emerges as an architectural exploration of material creativity and hospitality ingenuity.
The compact kitchen with its orbitally sanded stainless steel finishes opens out as a theatre of activity for the dining experience. The inventive use of different materials is highly successful. From the inverted weathertex cladding to naturally sourced fibrous rendered wall adding a level of interest that needs to be touched as much as seen. The ceiling materials are both acoustically functional and naturally colourful while the suspended fabric ductwork complements the soft furnishings of the ground plane. An undulating timber bench allows diners to engage with each other while experiencing the sounds and smells from the chefs’ hard at work.
The fit-out works within its base building parameters create dining areas of differing scales and volume. Zones include the compact and intimate internal restaurant, the warehouse cavern of the internalised plaza and the outdoor courtyard.
The thoughtful interiors of Canteen demonstrate the dedication of the project team to be inventive, innovative and resourceful with the use of material, form, colour and texture to create an immersive dining experience for all the senses.
Canteen is a beautiful space for the customers to enjoy ramen, eat and drink.
The dark, natural finishes and custom joinery make this feel like a high-end space. Our brief included a commercial kitchen, a noodle room and a small bar. The space is small, so restaurant functions are highlighted as a feature rather than hidden away. Our capacity inside the restaurant is supplemented by access to the square.
The community has been loving the space and excited to be eating our ramen again; we have been consistently busy since opening in November.
Client perspective
Project Practice Team
Anna Petrou, Project Lead
Craig Tan, Director
Eliza Innes, Student of Architecture
Qun Zhang, Graduate of Architecture
Tessa Williamson, Project Architect
Project Consultant and Construction Team
Robert Blazevski, Stainless & Co, Commercial Kitchen Consultant
Connect with Craig Tan Architects









