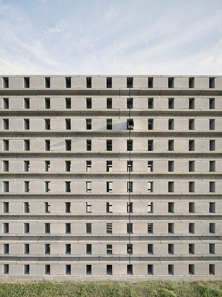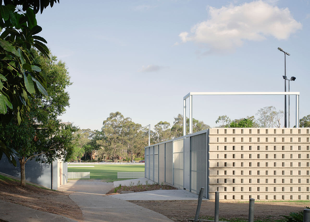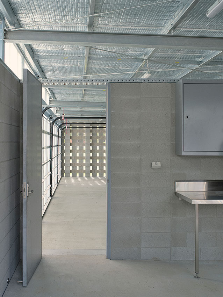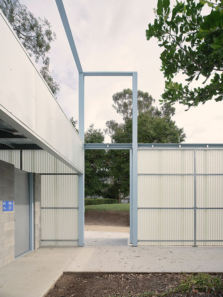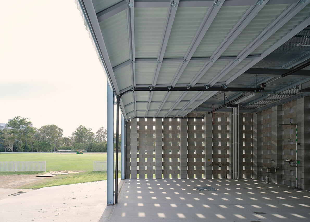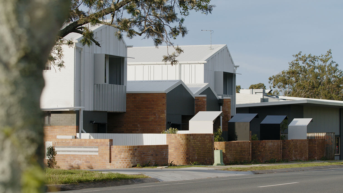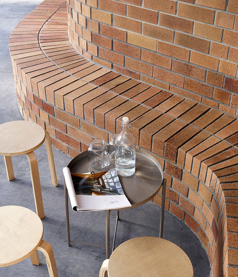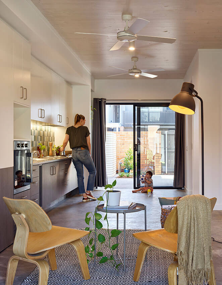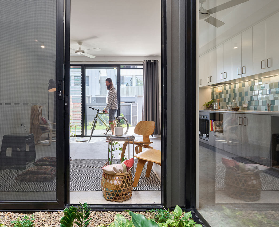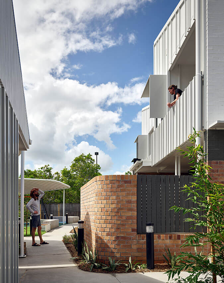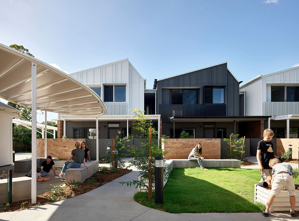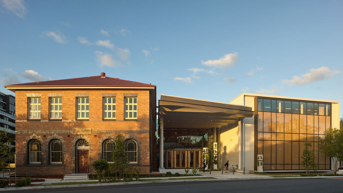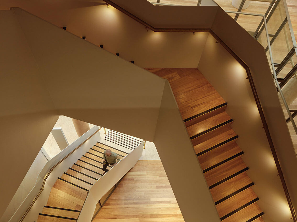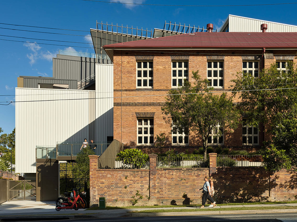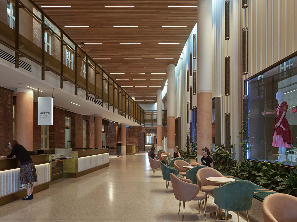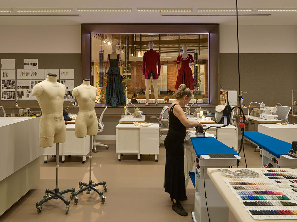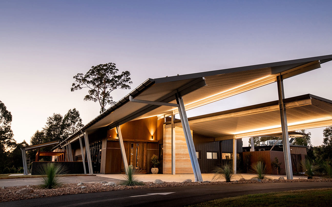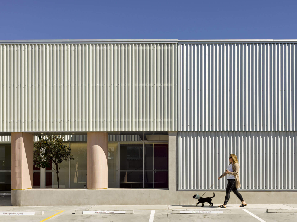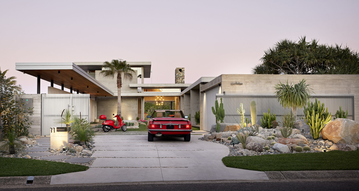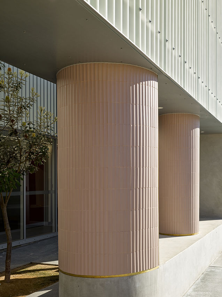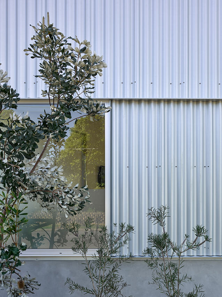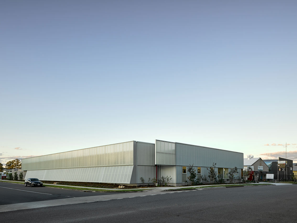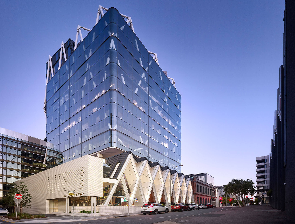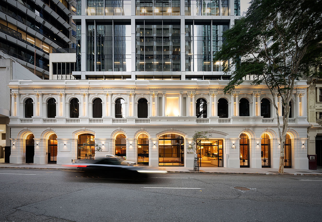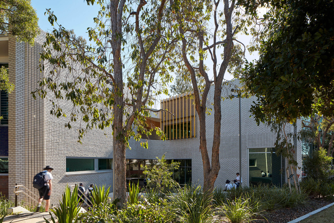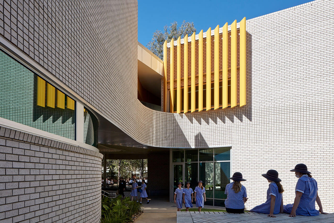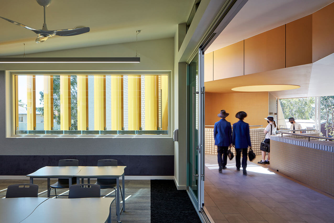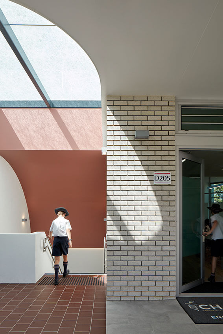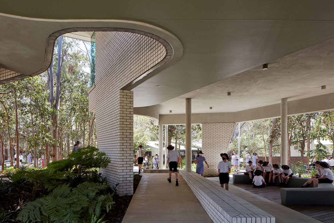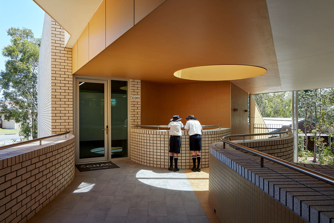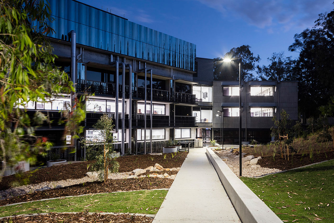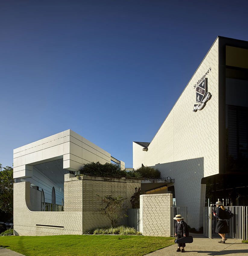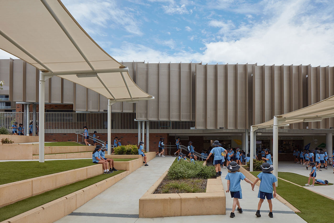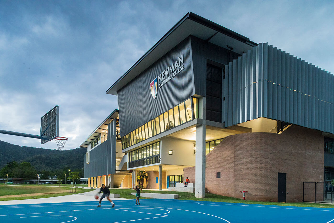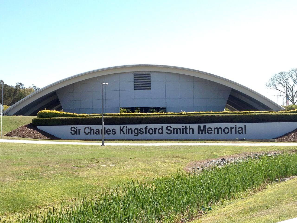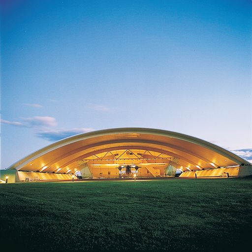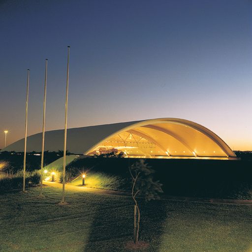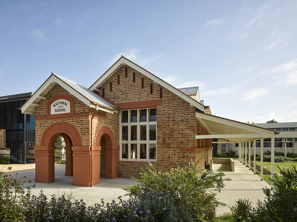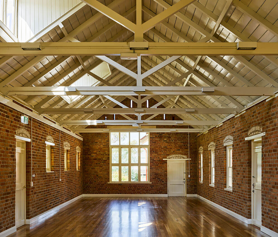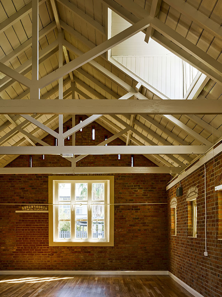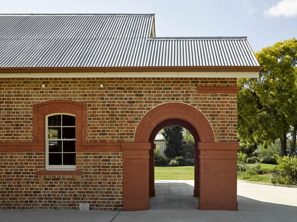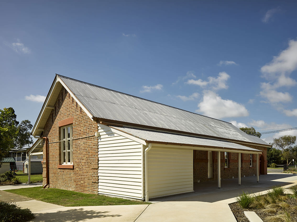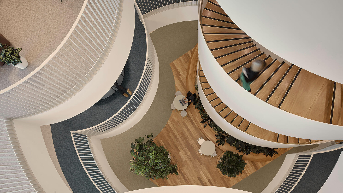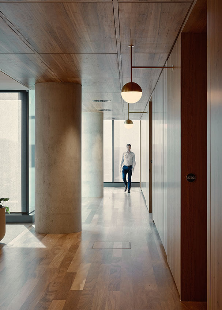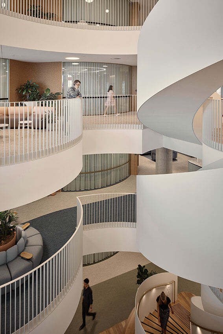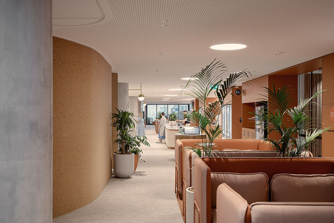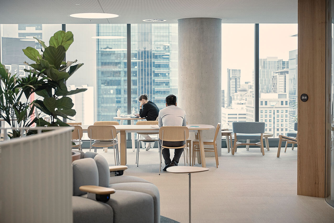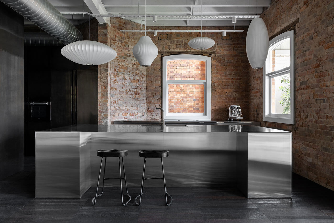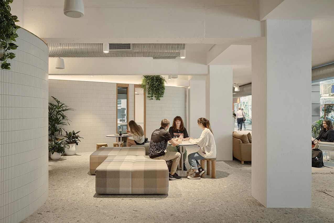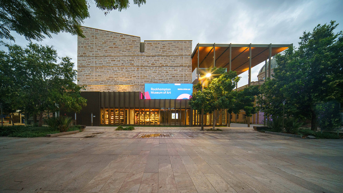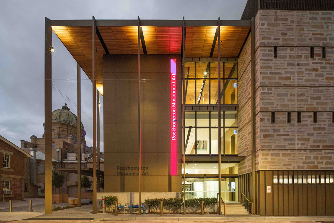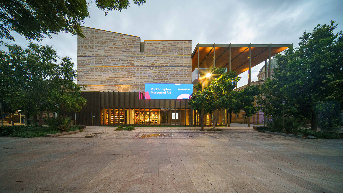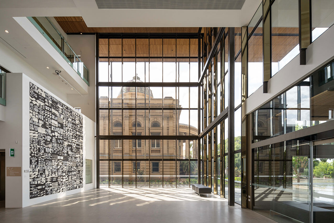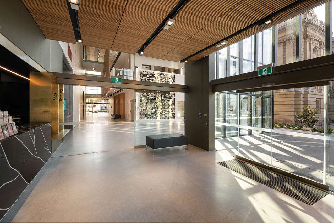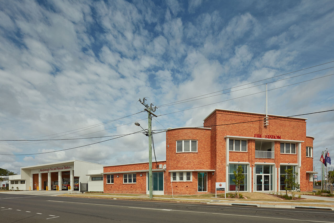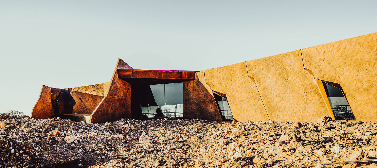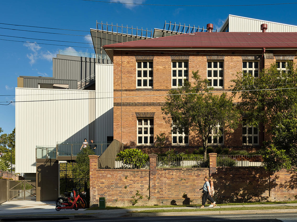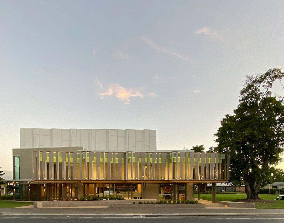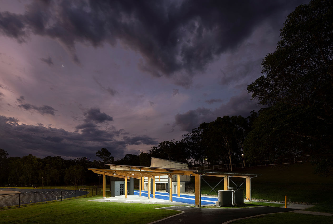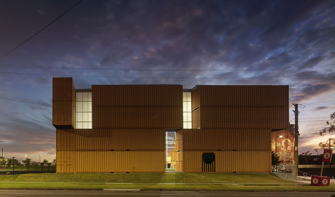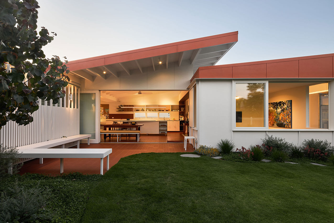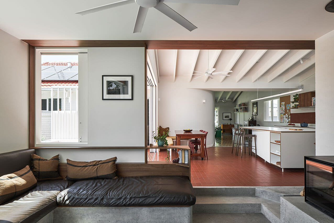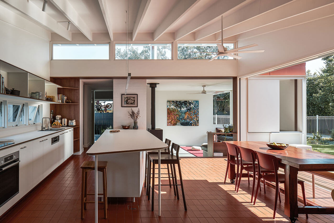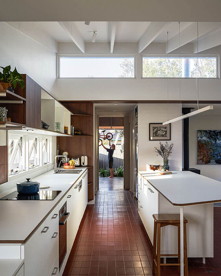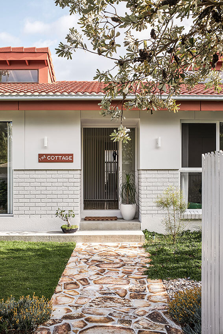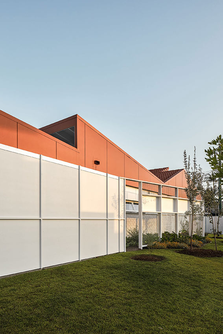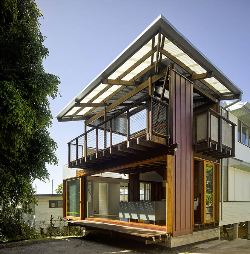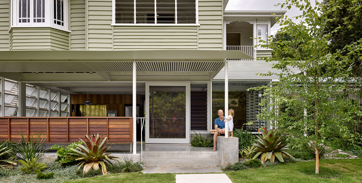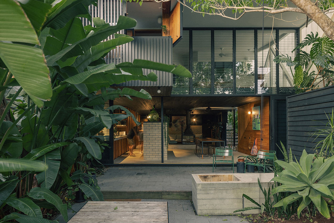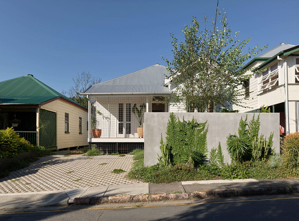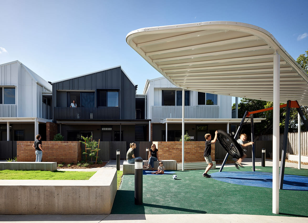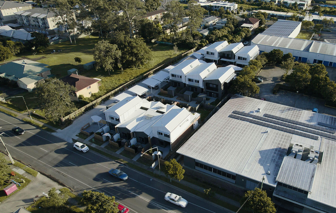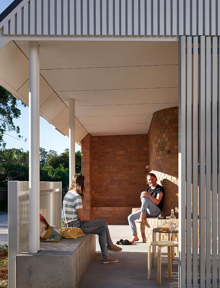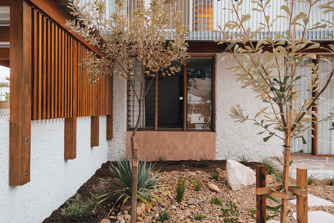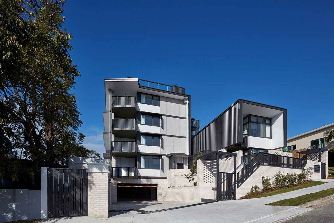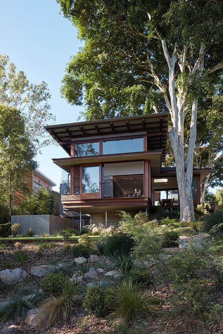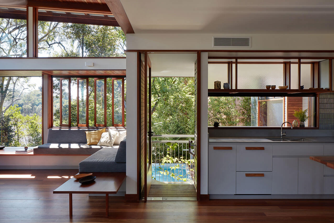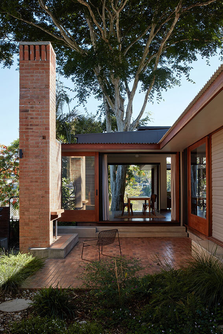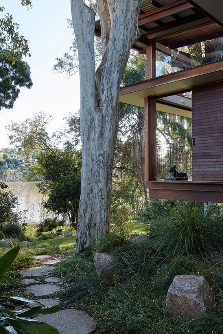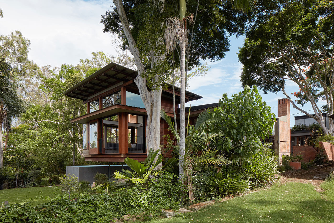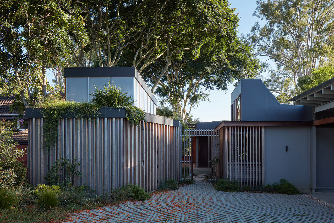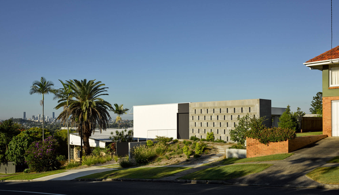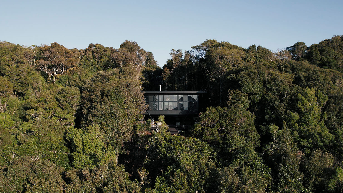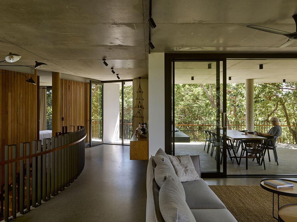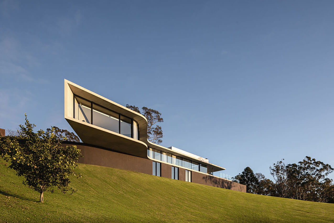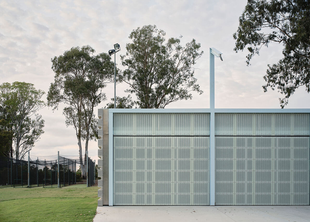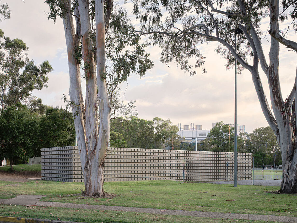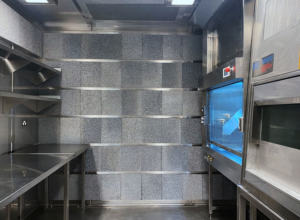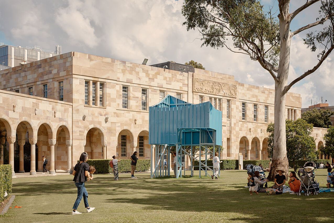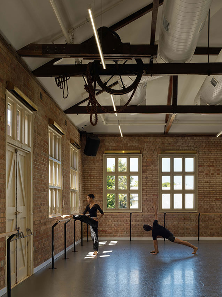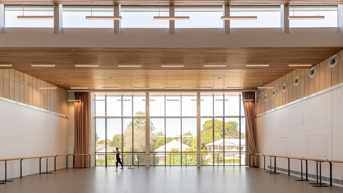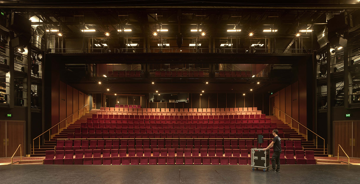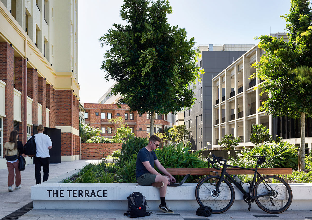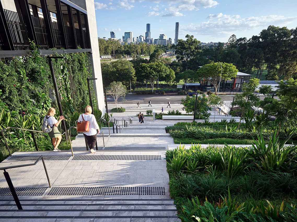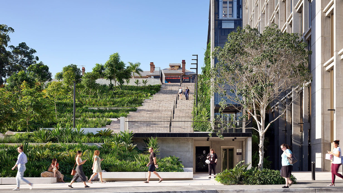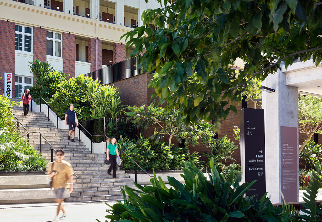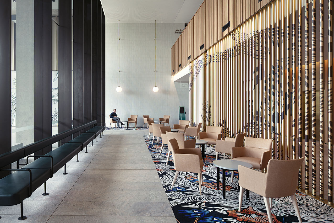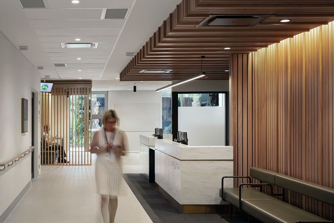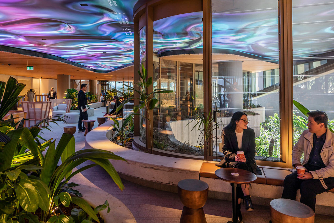2023 QueenslandArchitecture Awards Winners
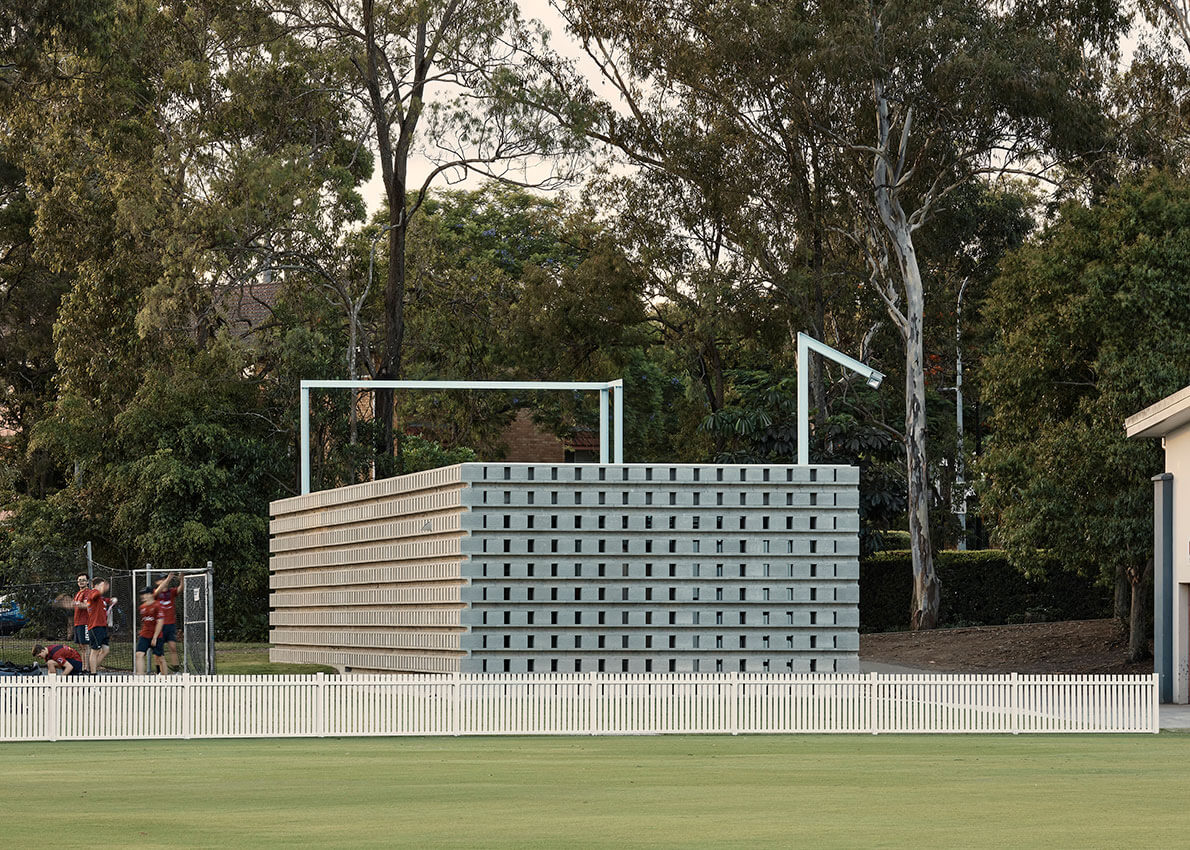
2023 National Architecture Awards
2023 Queensland Architecture Awards - results
The Australian Institute of Architects awards program offers an opportunity for public and peer recognition of the innovative work of our Queensland members.
The program also provides the Institute with a valuable mechanism to promote architects and architecture within Queensland, across Australia and internationally.
2023 Queensland Architecture Awards and Prizes
The Queensland Architecture Medallion
University of Queensland Cricket Club Maintenance Shed | Lineburg Wang with Steve Hunt Architect
Jury citation
The University of Queensland Cricket Club Maintenance Shed is a small project playing a larger game. Sited on a prominent landscape flanking the cricket club’s main oval, the project inherits great responsibility with respect to the campus’ prized landscape amenity.
Quick to recognise this, the architects have championed a response that compliments the site in a meaningful way. The project’s abstract, monolithic form rests quietly on the site, offering itself as a backdrop to the landscape, its grey envelope a natural companion to the silver trunks of the foregrounded eucalypts.
Texture and pattern combine with shadow and depth, establishing interest and curiosity while honouring the project’s subtle objectives. Through a highly tenacious and collaborative approach, the architects have led the wider project team through countless external challenges to realise the project with rigorous intent.
After identifying the common concrete block as one of the few suitable and locally available materials, the architects set about reimagining concrete block construction, deploying an innovative system that integrates structure and screen in a cost-effective and delightful manner.
This project exceeds expectations, showcasing the profession’s unique and exceptional capacity to produce the most triumphant of outcomes under the most constrained of circumstances.
Emerging Architect Prize
Carly McMahon
Carly McMahon has been a ceaseless advocate for the architectural profession since her graduation, achieving exemplary outcomes, both within the industry as a practitioner and a volunteer, and more broadly, across multiple states. She has consistently placed herself into positions of little personal gain, advocating and acting to demonstrably improve the industry for others, whether they be students, graduates, emerging architects, or experienced practitioners. Carly is an ‘unsung hero’: the type of person that is necessary for the proper functioning of the profession, but also the type of person that is rarely rewarded or acknowledged.
Carly has demonstrated excellence in her work on the Tasmanian Chapter Council and Education Committee, as well as the EmAGN Committees in both Tasmania and Queensland. Her original passion for architectural education emerged from some personal concern that she and many of her colleagues would ‘not be practice ready’ on graduation, resulting in her conducting research to inform approaches for bridging the gap between university and practice.
This passion continued into her advocacy, which was key in establishing a state-based mentorship scheme, now nationwide, and a regular role for an architectural graduate on awards juries.
Carly has had a fundamental role in a wide range of industry events, including EmAGN initiatives, a Tasmanian architectural conference, and creative direction of several Institute State Awards evenings.
Carly’s architectural abilities are evident in the strong portfolio of prize-winning projects she has accrued in her decade of working in nationally renowned architectural studios. Her commitment to a collaborative approach to projects is reflected in her personal ethos, ‘Leadership doesn’t mean being in charge. It means listening, learning, teaching, collaborating, communicating, building others up, speaking up when others can’t, having a seat at the table, and affecting change where you can’.
Her strong work ethic, values, and commitment have been recognised by both employers and colleagues, and she was duly rewarded as a National Winner of the 2019 Dulux Study Tour. For her admirable, consistent, and selfless dedication, Carly McMahon is the worthy winner of the 2023 Queensland Emerging Architect Prize.
The EmAGN Project Award
Habitat on Juers | REFRESH* Studio for Architecture
Jury citation
Habitat-On-Juers is an affordable social housing project that sets a precedent for socially responsible design for the ‘missing middle’ typology—higher density housing that appears lower in density. The project is both sensitive to and cohesive with the local context and creates an environment rich with shared amenity that residents can be proud of.
At a planning level, the site is organised to create clusters of buildings that delineate public and private zones and maximise passive shading and ventilation opportunities. Strategic decoupling of vehicles from individual residences has created opportunities for central biophilic zones that serve as valuable shared amenity for each dwelling.
The project’s success is testament to that of the collaborative team, with significant involvement from EmAGN members who were able to draw on past expertise in order to navigate complex client/stakeholder engagement and construction processes to achieve environmentally and economically sustainable outcomes.
Cross Laminated Timber forms the primary structure of the dwellings, and its thermal properties work to reduce the building’s running costs and improve the comfort of residents.
While using CLT was a first for this client, it enabled prefabrication of components to increase construction efficiency on site and overall resulted in the project costing no more than if traditional construction techniques had been employed.
The material palette relates to the local context through low brick wall landscaping; double brick walls within the units also contribute to the thermal comfort performance.
The jury commends this team and its EmAGN members on realising a project that sets the calibre for the design of the missing middle typology, demonstrating the capacity of a project to incorporate innovative technologies to achieve socially responsive and sustainable design outcomes.
COLORBOND® Award for Steel Architecture
COLORBOND® Award for Steel Architecture
Thomas Dixon Centre | Conrad Gargett
Jury citation
The modernisation and amplification of the Thomas Dixon Centre has been conceived as a series of interconnected spaces, each with a unique interior experience.
The building program is organised around a central ‘street’, flipping the expected sequencing of spaces: backstage activities are foregrounded, and the theatre occupies the rear of the building.
The curtain has been pulled back and the visitor is invited to witness the intricacies of a ballet production. The costume workshop provides a stimulating backdrop to the ground floor lobby area and visitors are given glimpses into the studio rehearsal spaces throughout the building.
The theatre has been sensitively designed to foreground both the performances and Judy Watson’s exquisite artwork, which occupies the floor planes and takes on new characteristics when seen from the multiple vantage points located vertically throughout the volume of this space.
The original heritage building has been carefully restored, modernised, and made accessible, and is lightly joined to the new volume. References to the building’s various previous incarnations are made throughout the interior, which has been finely detailed.
The ground floor offers itself to the local community, with both ends of the heritage volume housing hospitality offerings and a publicly available changing places facility—all gestures that foster a sense of collective ownership that is rarely seen in cultural institutions of this scale.
Commendation – COLORBOND® Award for Steel Architecture
Crocodile Hunter Lodge | WD Architects
Jury citation
Crocodile Hunter Lodge translates the well-known and loved Australia Zoo playfulness into a refined high-end dining and café experience with skillful restraint.
Rammed earth walls are a delightful feature throughout the internal spaces of this reimagined ‘agricultural shed’, with subtle references to landscape providing an enduring record of the collaborative partnership between architect and artisan.
The dining nooks feature new and recycled materials from the local district, and these careful spaces and the custom lighting authentically ground this project.
Numerous zones have been created for large and small groups, and diners feel connected to nature-based animal enclosures, both internally and externally, through seamless integration.
The commercial aspects of the project are expertly handled to support the experiential while not losing sight of the whole.
Commercial Architecture
The Beatrice Hutton Award for Commercial Architecture
QVS Stafford Vet Hospital | Vokes and Peters
Jury citation
A technically complex project, this hospital for domestic animals/pets is located in a semi-industrial suburb of Brisbane.
The building is orthogonal, enabling the functional program, which is superbly and efficiently organised around a central circulation loop to snuggly fit the site. This loop is punctuated with skylights that provide natural light to the interior, with clever organising strategies separating public, private, and clinical areas.
An entry court supplies clear client address from the adjacent carpark, and the animal rehabilitation area and staff courtyard to the rear provides additional utility and amenity for staff and patients.
The building mass sits on a low, concrete plinth and is broken into a base and top; the top is accentuated by a continuous dado flashing, making for a well-proportioned elevation with subtle changes in transparency to the corrugated envelope that pays homage to the building’s industrial neighbours.
The façade flares to create a beautiful skirt for the western elevation, acting as a sunscreen and providing natural light to operating theatres behind, while also offering characteristic street frontage.
Evidently cost effective and efficient, the planning, materials, and construction technology demonstrate the architect’s masterful approach in optimising character and identity for a technically demanding brief within a constrained budget.
Award for Commercial Architecture
Jubilee Place | Blight Rayner Architecture
Jury citation
The typical floor of Jubilee Place creates the fundamental basis of the building’s scheme, which sports an elegant and slender side core. Regular, vast, and open with large clear spans, the office floors frame distant views.
The base build is logically finished to enable individual tenant fit-out without abortive removal of materials. The project also cleverly retains the Heritage Hotel, while the commercial tower poised above carves out entry, elevated lobby, and commercial offerings with ample natural light, transparency, and volumetric connections that integrate a sensitive brick base and significant artwork to the lobby.
The need to build over existing infrastructure sets up the building’s unique and characteristic structural diagrid and facilitates a sheltered, publicly accessible rooftop.
AWARD for Commercial Architecture
Heritage Lanes, 80 Ann Street | Woods Bagot
Jury citation
The Heritage Lanes office tower has a simple and well-placed core, making for an open, flexible floorplan that accommodates large corporate tenants over interconnected floors.
Select floors have operable façades and accessible balconies to the north, with connectivity to the outside also allowing natural ventilation. The base of the building avoids a traditional podium, making for a publicly accessible two-level ground plane with an intricate cross-city block connection that liberates urban linkages to the west.
The tower’s setback allows natural light and ventilation to penetrate deep into the lower public levels and their collection of interconnected meeting, commercial, and entry spaces.
The roof is characterised by a highly visible large volume; this and a strong graphic digital display allow the tower to be recognisable across the city.
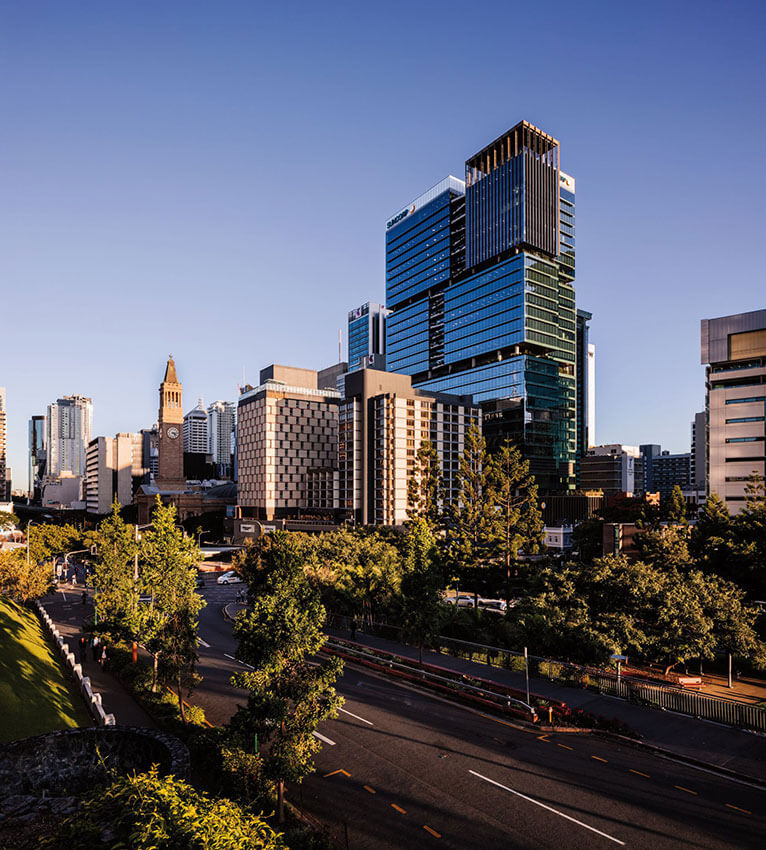
Commendation for Commercial Architecture
Midtown Centre | Fender Katsalidis
Jury citation
Midtown Centre is an adaptive reuse project that demonstrates the potential of previously forgotten commercial building stock. The extension and marriage of an existing pair of towers has netted a significant uplift in floor area and flexibility, underpinning the project’s notable investment in pedestrian amenity, sustainability, and user experience.
The implementation of a new cross-block pedestrian link is a welcome addition to the city, and through both its 6 Star Green Star and ‘gold’ Well certifications, the project represents a commendable example of commercial adaptive reuse.
educational Architecture
The Jennifer Taylor Award for Educational Architecture
Cannon Hill Anglican College D-Block | Reddog Architects in association with Blueline Architecture
Jury citation
Centrally located at the intersection between senior and middle schools, D Block delivers a vibrant new dining and learning precinct through a sophisticated and poetic response to its bush setting.
The long, thin building is surrounded by mature eucalypts and is a comfortable and sensitive response to landscape, topography, and climate. Soft curves and round columns continue the language of the surrounding bush, and the white brick becomes a backdrop for nature’s shifting shadows.
Roof apertures draw light in at key nodes and are complemented by a palette that is again drawn from the landscape—soft greens, pinks, and greys are contrasted with the vibrant yellow of wattle.
Moving through and around the building is a delightful and memorable journey of framed composition and sensory moments. Together, light and colour enhance wayfinding and bring a joyful lightness to the building.
This development brings new legibility, critical connection, and soul to the campus. It exemplifies and demonstrates the benefits of an investment in quality, sustainable design that will nurture generations of students and stand the test of time.
Award for Educational Architecture
Elkhorn Building | m3architecture
Jury citation
The Elkhorn Building is an exemplar of adaptive reuse, sensitively transforming and extending the life of an abandoned 1970s era building at the University of Queensland. The plant research and teaching facility deftly houses diverse activities, from food preparation and sensory tasting to tissue culture and research, in a range of PC2 laboratories.
The new building is legibly centred around a new lift tower that also firmly anchors the building on the edge of a forested gully. The tower links all levels via external walkways, and these, along with shared gathering spaces, generously connect with the natural environment.
A wider vision for campus renewal and sustainability is supported through new building services sized to serve the surrounding precinct. A thoughtful new narrative delightfully draws architecture, science, and landscape together through the unexpected lens of an artistic metaphor.
The polished obsidian surface of a 17th century Claude glass, which was used in landscape painting to observe the details and composition of the natural world through reflection and optical illusion, is invoked to weave previously disparate building parts into a cohesive whole.
The Elkhorn building reflects both the native landscape of UQ’s Long Pocket and the focused academic gaze of the plant research occurring within.
Commendation for Educational Architecture
St Margaret’s Anglican Girls School Sports Precinct | Blight Rayner Architecture
Jury citation
This inviting new precinct provides a stage for the joyful celebration of sport where recreational activity and elite competition can feel equally at home. Bountiful light-filled space and a crisp colour palette uplift the spirits while bold, layered geometries playfully reference classical form.
The sparkling pool is cleverly configured for team and individual events, and is a focal centerpiece for the elegant, cloistered perimeter. This project solves complex functional requirements while bringing new clarity and joy to the hillside campus.
Commendation for Educational Architecture
West End State School Expansion | Cox Architecture
Jury citation
This ambitious expansion of the century-old West End Primary School effectively doubles the campus area.
Purposefully responding to the impact of inner city, high-rise living on students, its hybrid design blends elements of a vertical school with site planning that provides the open space, amenity, and feel of a suburban school. Building footprints are minimised and pushed to the perimeter to maximise quality outdoor play space.
The natural slope is leveraged, linking levels and enhancing the site’s overall connectivity. This project demonstrates innovation, providing a catalyst for the evolution of state education department guidelines.
Commendation for Educational Architecture
Newman Catholic College | TPG Architects
Jury citation
Located on the Cairns campus of James Cook University, Newman Catholic College is the first stage of a new school that sits between highway, bushland, and university sporting fields.
The vertical school model, while unexpected in the region, is perfectly suited to its context. The necessarily large building projects a solid presence towards passing traffic but is masterfully planned to reveal an unexpected permeability and sense of theatre in the unfolding spaces beyond.
Designed for the tropical climate, its deep shade and large component of natural ventilation, along with generously framed views of the adjacent mountains, bring a sense of lightness and connection to the landscape.
Enduring Architecture
The Robin Gibson Award for Enduring Architecture
Sir Kingsford Smith Memorial | Noel Robinson Architects
Jury citation
The Sir Charles Kingsford Smith Memorial, located at Brisbane Airport and completed in 1988, was designed by Noel Robinson Architects.
The building houses an important piece of Australian aviation history, the Southern Cross—a 22-metre-long Fokker F.VIIb/3m that was flown in 1928 by Sir Charles Kingsford Smith and his crew across the Pacific from San Francisco to Brisbane’s Eagle Farm, an epic 83-hour flight. The Memorial thus stores a delicate object that remains perpetually on display for public viewing.
The building takes reference from the aircraft hangar typology as a single-span sprung roof that founds on landscaped berms acting as structural corbels, sensitively integrating the roof form with the surrounding undulating terrain.
The design cleverly implements passive design principles of orientation and overhang to protect the Southern Cross from direct solar exposure, yet also allows clear visibility of the content. The details are well considered and of a high calibre.
The glazing is hung and sloped to remove visual obstructions and minimise reflectivity when the aircraft is viewed and photographed.
This project is an exemplary piece of public architecture that protects an important part of Australian history. Simple, well considered, and well executed, through many layers of conceptual and technical consideration, this museum is an enduring piece of architecture that has remained firmly and steadfastly on public display since its completion.
Heritage Architecture
The Don Roderick Award for Heritage
Warwick East State School – National School Building | Conrad Gargett
Jury citation
The restoration of the Warwick East State School has revived this state-listed heritage building, breathing new life into one of Queensland’s oldest surviving school buildings while significantly increasing its flood-resilience.
Built in 1864, the hand-pressed brick building has endured the test of time and embodies the rich educational heritage of the region. However, its historical significance was marred by the devastating impact of floods, which had caused significant damage to the structure.
The restoration project embarked upon by the Warwick East State School has not only preserved the building’s original character and architectural integrity but has also fortified it against future flooding events. Expert craftsmanship has meticulously restored and repaired the hand-pressed brickwork, reinvigorating its historical charm.
The intricate details, ornate facades, and unique architectural features have been painstakingly revitalised, ensuring the building continues to serve as a visual testament to the past.
This award recognises the tireless efforts and vision of the Warwick East State School in revitalising this iconic structure, preserving its legacy for future generations, and reinforcing its enduring importance in the community.
Award for Heritage Architecture
Thomas Dixon Centre | Conrad Gargett
Jury citation
As a revered heritage site, the Thomas Dixon Centre holds significant cultural and historic value for the region.
Through a program of meticulous restoration and adaptive reuse, the Centre has been sensitively transformed into a dynamic space that seamlessly combines the preservation of its architectural heritage with the demands of modern functionality.
Beyond its role as a heritage site, the Thomas Dixon Centre now serves as a catalyst for wellness, art, and performance in the State of Queensland.
Its thoughtful, adaptive reuse has transformed it into a vibrant hub where the Queensland Ballet and Brisbane’s artistic community can thrive.
Interior Architecture
The G H M Addison Award for Interior Architecture
Suncorp HQ | Hassell
Jury citation
Suncorp HQ is an exceptional achievement in creating a flexible, collaborative, and wellness-centered workplace. This transformative project unites disparate offices, fostering a sense of togetherness and resilience while prioritising employee wellbeing and the future of work.
The design of Suncorp HQ exemplifies a forward-thinking approach that embraces the evolving nature of workplaces. By providing a flexible and adaptable fit-out, the space empowers teams to choose work settings that best suit their needs, promoting creativity, collaboration, and productivity.
The architectural features of Suncorp HQ create a harmonious environment that fosters connection and social interaction. Sweeping staircases, lush gardens, and inviting social spaces serve as connectors, encouraging chance encounters and facilitating moments of collaboration.
The incorporation of over 4,000 plants throughout the space enhances visual comfort and promotes a calming environment. Furthermore, the provision of sit-to-stand workstations, which account for 55% of the work points, encourages an active workday and supports employee wellbeing. Suncorp HQ sets a new standard for interior architecture, demonstrating that a workplace can successfully integrate the principles of togetherness, wellness, and flexibility.
This award acknowledges exceptional design, meticulous attention to detail, and commitment to creating a space that enhances the employee experience and fosters a sense of organisational community.
Award for Interior Architecture
Refinery House | Carr
Jury citation
Refinery House is an exceptional transformation of the former CSR Sugar office headquarters into a fully operational and thoughtfully designed home. Situated in the industrial neighbourhood of New Farm, Brisbane, this two-storey, riverfront property showcases the remarkable work of Kokoda Property, exemplifying their commitment to excellence.
The design approach for Refinery House focused on preserving the existing heritage fabric and structure while integrating modern interior design elements that complemented the building’s character and history.
The property stands as a testament to the successful balance between preserving the past and creating a functional, contemporary, and liveable home.
Commendation for Interior Architecture
Student Central | Hassell
Jury citation
Student Central is a bright and welcoming space that normalises its student welfare and counselling services. Frameless glazed doors provide seamless connection between the outdoor terrace and the quieter support spaces within.
Sandstone and timber reflect the familiar University of Queensland surroundings while the sumptuous addition of gold is both eye-catching and celebratory. The flowing interior provides cleverly layered zones of calm and privacy, conceived as ‘rooms within a room’, supporting psychological wellbeing as well as respecting cultural preferences.
This project upholds a new model of care and develops a strong visual brand for Student Services at UQ.
Public Architecture
The F D G Stanley Award for Public Architecture
Rockhampton Museum of Art | Conrad Gargett, Clare Design (Lead Design Architects) and Brian Hooper Architect
Jury citation
The new Rockhampton Museum of Modern Art is a significant cultural project for the central Queensland region. Located in Rockhampton’s urban centre, the project establishes a new cultural hub for the city.
The museum plays an important role in the precinct, contributing amenity alongside a new pedestrian link that connects the city centre and the river’s edge. Elevation of the project’s internal program allows the ground plane to address the public realm with soft, active edges. The architectural language has been established through a genuine, site-specific response, setting up a direct dialogue with the city’s colonial history.
A palette of bronze cladding and locally sourced sandstone speaks to the fabric of the precinct while a colonnade of new columns provides a contemporary interpretation of the monumental portico that is championed by the adjoining Customs House.
The architects’ experience and proficiency with this type of building is evident in their execution of both the galleries and the associated back of house facilities; the performance and serviceability of the museum have clearly been central to their focus.
Thoughtfully conceived and highly refined, this project delivers an exceptional outcome for both the city and the State.
Award for public Architecture
QFES North Coast Regional Headquarters and Maryborough Fire and Rescue Station | Baber Studio Architects
Jury citation
QFES North Coast Regional Headquarters and Maryborough Fire and Rescue Station establishes a new benchmark for the design and construction of emergency service centres in Queensland.
Innovative renewable timber construction showcases a dynamic and sustainable approach to the heritage fire station. Efficient programming of the project’s operational facilities affords the inclusion of a generous public interface in the form of a public museum that welcomes the community to engage in dialogue with the station’s officers over a treasure chest of historical fire and rescue artefacts.
This project demonstrates the architect’s exceptional commitment and the pivotal role they have played within a broad alliance of stakeholders and specialist contributors.
Award for Public Architecture
Dynamic Destination Project | Cox Architecture and CultivAR Architecture
Jury citation
The Dynamic Destination Project presents the third stage of the masterplan at the Australian Age of Dinosaurs Museum of Natural History. Imagined as an abstraction of the site’s landscape, the March of the Titanosaurus Pavilion presents a compelling interpretation of the site’s escarpment character, and the concrete is literally infused with the site’s golden soil.
The Gondwana Stars Observatory, with its meteor-like form, speaks to the astronomical experiences available at this Dark Sky venue. A rigorously bespoke approach to detail and materiality underpins an immersive sequence of experiences.
Both client and architect are to be commended for their collaboration, which has underpinned a seamless integration of exhibit and architecture.
Award for Public Architecture
Thomas Dixon Centre | Conrad Gargett
Jury citation
In collaboration with Conrad Gargett, this heritage listed and state-owned facility has achieved an extraordinary transformation, solidifying its position as a beacon of cultural excellence for the State of Queensland, the Queensland Ballet, and the wider arts community.
The Thomas Dixon Centre serves as an artistic home, fostering the growth and success of the Queensland Ballet. Its design supports the company’s pillars of art, people, home, and wellness, creating an environment that nurtures the talents of a larger ensemble of dancers, expands training programs, and enhances community initiatives.
This redevelopment truly exemplifies a commitment to delivering world-class productions and advancing the art of ballet.
Award for public Architecture
Proserpine Entertainment Centre | CA Architects and Cox Architecture
Jury citation
The Proserpine Entertainment Centre demonstrates a remarkable journey of resilience, community collaboration, and architectural excellence. This project, born out of the aftermath of Cyclone Debbie, stands as a symbol of rebirth and renewal for the Proserpine community in northern Queensland.
The inclusion of a verandah space not only responds to the tropical climate but also adds street presence and identity to the centre. Furthermore, combined with a solar panel system, the state-of-the-art theatre and lighting ensure sustainable operations and reduced operating costs.
This award recognises an unwavering commitment to resilience, cultural heritage, and the creation of a vibrant community facility that exceeds the brief and embodies the spirit of Proserpine.
Award for public Architecture
National Throws Centre of Excellence | Phillips Smith Conwell
Jury citation
The National Throws Centre of Excellence is an innovative, specialist training facility for discus, shot put, javelin, and hammer throw. The modestly scaled facility sits comfortably in the landscape with its simple yet striking assemblage of forms against a backdrop of forest and rising terrain.
Site planning incorporates three interlocking zones defined by the arcs and trajectories of distinct ‘throw’ techniques: run, push, and spin. These physical actions were distilled and celebrated as design cues. A helical tensile fabric structure rises dynamically, reflecting the spin action of discus and hammer throw.
This anchors the facility in the terrain and provides a fulcrum for the twin axes of shotput and javelin. The use of glulam timber construction, low-carbon concrete, and open, natural ventilation were deliberate choices to minimise environmental impact.
Aspiring to achieve zero-carbon certification in 2023, this building serves as an inspiring test case for the economical delivery of sustainable sporting facilities in line with the Queensland Government’s commitment to climate positive Olympic and Paralympic Games in 2032. Both delightful and practical, this building will nurture generations of Australian athletes.
Commendation for Public Architecture
Flipside Circus' Brisbane Circus Centre | Blok Modular
Jury citation
Constructed from shipping containers, the project utilises recycled modular construction to form the building envelope, with the large roof span creating a space for a circus school and events.
The containers enable layers of functional program for administration, storage, and utility, and a large open space for acrobatic teaching, performance, and exhibition mirrors the scale of notable cultural facilities.
The project’s modularity cleverly outwits physical permanence for client commercial adaptability and flexibility.
Residential Architecture- Alterations and Additions
The Elina Mottram Award for Residential Architecture – Houses (Alterations and Additions)
The Cottage | Justin Humphrey Architects
Jury citation
The Cottage is an essay in gentle densification. Despite its modesty, it stands out in a city that has long favoured more muscular forms of development and the erasure of older houses. Justin Humphrey and his team have translated years of careful reflection on the part of their clients into a disarmingly simple project replete with surprises.
Occupying a corner site in a quiet Burleigh Waters street, The Cottage redefines the edges of its site with generosity and care.
Windows and doors that face the public encourage the interaction of family life with that of the street. A series of bold decisions—downsizing a large backyard pool and establishing a new axis from the existing living room through to the kitchen—have served to claim significant new spaces for family life.
The plan opens up novel sightlines within the house, across the modest front yard and into the neighbourhood. A playful new roofline is more jazz than classical in its rhythms.
Its uptake of the terracotta of the original roof tiles as a colour motif throughout the new works is subtle and effective in drawing together the best of the original 1970s house as it resolves into something entirely new.
Award for Residential Architecture (Alterations and Additions)
Family Tree House | Phorm architecture + design
Jury citation
Family Tree House stands as an exemplary precedent for the preservation and celebration of character housing on the Sunshine Coast.
Contrary to the local trend for large, new houses, this tiny, pre-war cottage has been reimagined through a series of small yet transformative interventions. The architects have gone to great lengths to understand and embody the client’s affinity for the site, seeding a project which speaks deeply to the family’s connection with place.
Through the rich conceptual framework of the design response, the project demonstrates a masterful ability to synthesise client brief and built outcome.
Commendation for Residential Architecture (Alterations and Additions)
Bardon Undercroft House | Kieron Gait Architects
Jury citation
Bardon Undercroft House cleverly repositions an existing cottage, optimising aspect and unlocking a northerly vista across a significant adjacent landscape.
The architect’s careful calibration of the plan and section has enabled a generous dialogue with the street while maintaining comfort between private and public domains. Handling of the undercroft-like built form celebrates the character of the original dwelling while implementing a significant new program.
This project presents a notable precedent for the renovation of traditional Queensland housing.
Commendation for Residential Architecture (Alterations and Additions)
East Brisbane House | NIELSEN JENKINS
Jury citation
East Brisbane House has been designed and built by architects as the architect’s own home, and frames the story of the practice’s establishment.
This history can be felt in the fabric of the inventive renovation, which also speaks to the architect’s deep understanding of the art of construction. An array of crafty interventions underpins a rich and engaging set of experiences.
The project is to be commended as a delightful family home and cherished as a landmark of this practice’s manifesto.
Commendation for Residential Architecture (Alterations and Additions)
Hopscotch House | John Ellway
Jury citation
Through an array of internal courtyards and an outboard street terrace, Hopscotch House establishes a variety of playful and intimate experiences.
Conceived as a series of offset pavilions, the rear extension ensures each living space remains tightly engaged with the landscape, allowing the compact plan to capitalise on the site’s generous north–south amenity.
As a home for a young family on a small inner-city site, Hopscotch House showcases the architect’s ability to create rich spatial experience in the most economical of projects.
Residential Architecture - Multiple Housing
The Job & Froud Award for Residential Architecture - Multiple Housing
Habitat on Juers | REFRESH* Studio for Architecture
Jury citation
Habitat on Juers is recognised for its groundbreaking design and commitment to community, sustainability, and affordability. This social-housing project challenges conventional notions of what can be achieved when these three pillars are given equal priority.
The development comprises 16 accessible units arranged in a village-like setting, centred around a shared garden space that emphasises compactness and fosters a socially, environmentally, and economically conscious living environment.
The architectural scale of the development responds sensitively to the neighbouring built form, transitioning from single-storey terrace houses along the street to double-storey at the rear, ensuring privacy and visual harmony.
The carefully choreographed entry sequence guides residents through landscape spaces and open/covered walkways that lead to their individual units. While the units maintain a low-density visual appearance, they embody a sense of autonomy akin to traditional freestanding homes, coupled with the added dignity of communal living and shared gardens.
With its exemplary design, commitment to sustainability, and capacity to foster ontological security for its residents, Habitat on Juers sets a high standard for missing middle housing and presents an opportunity to attract market investment in this housing typology.
The project represents a significant milestone in achieving the Q-Design vision and demonstrates how thoughtful architecture can contribute to creating inclusive and liveable communities.
Award for Residential Architecture- Multiple Housing
Turner Avenue Homes | Push and David Pennisi
Jury citation
Turner Avenue Homes is an innovative approach to addressing the contemporary housing crisis through the implementation of the missing middle housing strategy.
Situated in an inner-city residential suburb full of rich character housing stock, the project exemplifies sensitive densification by master planning the site to include one street-front detached home and three attached homes at the rear. This design approach harmonises with the scale and context of the surrounding residential area, showcasing a thoughtful integration of medium density housing.
Overall, Turner Avenue Homes stands as a remarkable example of attentive and contextually sensitive multi-residential architecture, offering a sustainable and inclusive housing solution within an established community.
Commendation for Residential Architecture - Multiple Housing
Labrador Social Housing | Cox Architecture
Jury citation
This development is a skilful demonstration of ‘density done well’ and is an exemplar for the wider development industry.
The scaled transition from two storeys at the street to five at the rear reflects the surrounding mixed-use context and respectfully manages the scale in relation to the adjoining residences. A landscaped courtyard forms the heart of the project, orienting movement and fostering a sense of community.
Apartments are designed intelligently for climate, and the spaces between provide moments of joy, connection to landscape, and opportunities for social interaction. Units are clustered in offset groups, admitting breezes and framing long, generous views to the Broadwater and distant mountains.
Residential Architecture - New
The Robin Dods Award for Residential Architecture – Houses (New)
River Hearth House | Arcke
Jury citation
River Hearth House stands as a testament to the vision and craftsmanship of its architects, who skilfully integrated the surrounding landscape and historical elements to create a dwelling that is both functional and inspiring.
Harnessing the original brick fireplace as its focal point, the house embraces the concept of the hearth, thoughtfully establishing a profound connection to the site’s history and imbuing the residence with a sense of warmth and tranquillity.
The architects’ meticulous understanding of the location and careful placement of fragmented forms has resulted in captivating interstitial spaces that feature beautifully landscaped courtyards, inviting congregation and fostering a harmonious coexistence with nature.
Designed as both a living space and a creative sanctuary, River Hearth House accommodates the diverse needs of its occupants.
The inclusion of a studio space for the artist and woodcarver owner, along with a generous office area for the other resident, harmoniously blends separate functions while encouraging interaction.
The building’s design embraces sustainable principles that incorporate recycled hardwood and repurposed materials from the original structure, resulting in a graceful ageing process that melds with the surrounding landscape.
Award for Residential Architecture (New)
Blok Stafford Heights | Blok Modular with Vokes and Peters
Jury citation
Blok Stafford Modular is a remarkable achievement in the design and construction of a simple, low-cost house that harmoniously integrates modular building techniques with thoughtful, site-specific considerations.
This design approach not only reflects the regional climate and local timber building traditions but also responds to the constraints of a limited budget. The project exemplifies excellence in residential new architecture through its commitment to cost-effective design solutions, efficient modular construction, and harmonious integration with the site.
The resulting architectural composition is a testament to the innovative fusion of design principles and construction methodologies.
Award for Residential Architecture (New)
Cloudview | Paul Uhlmann Architects
Jury citation
Cloudview is a two-bedroom mountain retreat on an escarpment in Springbrook. On approach, it sits modestly in the landscape, surrounded by dense tropical cloud forest, yet commanding a spectacular view over treetops towards the coast. Entry is via a central courtyard, which offers enclosure in contrast to the sweeping views beyond the threshold. The perfectly efficient U-shaped plan provides separation for the bedroom suites.
Extensive glazing encloses the living space to take advantage of the views and breezes. This flexible space acts as both connector and verandah, offering protection and comfort from cold winters and high rainfall, while allowing occupants to observe and immerse themselves in the natural surroundings. A purposefully restrained palette of dark tones subdues the structure and highlights the forest beyond.
The soft hues of natural timber ceilings provide warmth, while moody blue-black tiles are offset by sturdy brass fittings, adding sumptuous depth to the bathrooms. The clarity and economy of the cabin’s planning, robust construction, and thoughtful detailing form a rigorous architecture that illustrate the architect’s deep understanding of the site and environment.
Evocative and restrained, Cloudview offers far more than ‘just enough’ in an affordable two-bedroom retreat.
Commendation for Residential Architecture (New)
Timbin House | Conrad Gargett
Jury citation
Timbin House sets up a retreat for multiple families in a coastal setting and is designed to accommodate the immediate natural environment as well as deal with severe weather conditions.
With sleeping accommodation at ground level, communal living above, and an accessible rooftop leading to a sky deck, the robust concrete structure sensitively weaves around the existing coastal landscape to minimise tree removal and make usable balcony pockets.
Timber and brass joinery insertions contrast with the raw concrete structure, and the façade can be opened to create a sense of abiding in the treetop environment.
Commendation for Residential Architecture (New)
Cliffhanger | Joe Adsett Architects
Jury citation
Cliffhanger House is an outstanding achievement in creating a landmark project that seamlessly integrates contemporary design with the rich cultural and historical context of Toowoomba.
Built on a challenging landscape characterised by a landslide overlay, the architecture demonstrates exceptional problem-solving skills in creating a functional and liveable home within this unique context.
Its finely considered design elements and purposeful material selections create a functional living space that seamlessly integrates with the natural surroundings, making it a truly remarkable example of residential architecture in Toowoomba.
Small Project Architecture
The Hayes & Scott Award for Small Project Architecture
University of Queensland Cricket Club Maintenance Shed | Lineburg Wang with Steve Hunt Architect
Jury citation
The University of Queensland Cricket Club Maintenance Shed is a small project playing a larger game. Sited on a prominent landscape flanking the cricket club’s main oval, the project inherits great responsibility with respect to the campus’ prized landscape amenity.
Quick to recognise this, the architects have championed a response that compliments the site in a meaningful way. The project’s abstract, monolithic form rests quietly on the site, offering itself as a backdrop to the landscape, its grey envelope a natural companion to the silver trunks of the foregrounded eucalypts.
Texture and pattern combine with shadow and depth, establishing interest and curiosity while honouring the project’s subtle objectives. Through a highly tenacious and collaborative approach, the architects have led the wider project team through countless external challenges to realise the project with rigorous intent.
After identifying the common concrete block as one of the few suitable and locally available materials, the architects set about reimagining concrete block construction, deploying an innovative system that integrates structure and screen in a cost-effective and delightful manner.
This project exceeds expectations, showcasing the profession’s unique and exceptional capacity to produce the most triumphant of outcomes under the most constrained of circumstances.
Award for Small PROJECT Architecture
Minderoo Centre - Plastics and Human Health | m3architecture
Jury citation
The Minderoo Centre demonstrates the skill of the architect in researching and delivering for technically complex project requirements.
This project is not about beauty; it’s about process, knowledge, and capability, and the architect has harnessed all of these to dig deep and meet functional scientific requirements for a nanoplastic and human health laboratory that is free of plastics and other contaminants.
The ability of the architect to go ‘back to basics’ and test every element of the design and construction, from floor to walls to ceilings to equipment, in order to remove all plastic shows a commitment to the demands of a tenacious brief for a unique and world-leading research facility.
Commendation for Small Project Architecture
Blue Bower | Phorm architecture + design with Silvia Micheli and Antony Moulis
Jury citation
A conceptual project that explores the possibilities of making temporary urban shelter, and already recognised in international design exhibitions, Blue Bower explores lightweight, low cost, and transportable prefabrication techniques, challenging public notions of refuge and resilience in the urban context.
Recreated in the University of Queensland’s Great Court, Blue Bower’s distinctive monochromatic blue elements distinguish it as a piece of urban furniture that serves the public.
Sustainable Architecture
The Harry Marks Award for Sustainable Architecture
Thomas Dixon Centre | Conrad Gargett
Jury citation
The Thomas Dixon Centre is the vibrant new home of the Queensland Ballet Company in West End, Brisbane. A contemporary addition complements the complex restoration and adaptive reuse of a heritage listed former boot factory.
Both building and operations optimise the health, wellbeing, and performance of the Queensland Ballet’s dancers, staff, and company, with restorative spaces and support programming. Catering for physical fitness, nutrition, mental health, injury prevention, treatment, and recovery, the comprehensive suite of facilities includes a gym, medical consultation rooms, and a rehabilitation studio.
The pursuit of WELL platinum certification was a natural fit for the project’s social and environmental sustainability ambitions. Hazardous materials were painstakingly removed from the heritage fabric, and a new renewable energy system includes 40 kW solar power, 71 kW solar water heating, and 50,000 L of rainwater storage.
Enhanced mechanical ventilation, with air pollutant filtration and monitoring, filtered natural light, and circadian lighting design support wellness, comfort, and productivity.
Roof terrace gardens provide access to nature, and a street level garden terrace contributes to the neighbouring community. Further, the project’s universal design philosophy transcends mere physical access to offer dignity, safety, and comfort to those representing a much broader definition of diversity, with gender neutral bathrooms and noise reduction strategies such as a sound-isolated seating area in the theatre.
The Thomas Dixon Centre ventures beyond the core business and art of the Queensland Ballet Company to build connections with the wider community. By focusing on the holistic wellbeing of people and community, this exemplar transcends conventional measures for sustainable building performance.
Urban Design Architecture
The Karl Langer Award for Urban Design
Herston Quarter Redevelopment Stage 1 and 2 | Hassell
Jury citation
The urban strategies developed for the Herston Quarter successfully navigate an existing site with steep terrain and heritage overlay. The approach reorganises the precinct, revitalising existing heritage buildings, accommodating new buildings, and establishing future sites through the removal of redundant building stock.
A clever insight to remake the terrain has created a new open space with reorganised access to the adjacent heritage buildings. A green court becomes a new civic address at the site’s highest point. Large public steps, a glazed lift, and a bridge signal and manage equitable north–south connections along the steepest and most difficult terrain.
The topographical reconfiguration establishes accessible plateaus for future building sites and connection to a new east–west colonnade along a contour that connects it to the greater hospital beyond.
The edges are activated, permeable, and transparent; open spaces are green, and the landscape is lush and cooling; and park and city views are defended and retained. The finishes are robust and high quality and heritage aspects are visible and respected. Herston Quarter connects to the immediate and broader city through its proximity to adjacent transport networks, bringing amenity to its users and the public.
This forthright urban design on a difficult site supplies opportunities for new accommodation and commercial usage that encourage activation and public access, clearly establishing the Quarter’s new future as more than a health precinct.
Commendation for Urban Design Architecture
Heritage Lanes, 80 Ann Street | Woods Bagot
Jury citation
Heritage Lanes makes new connections through a previously impenetrable site, opening fresh opportunities for permeability through the western fringe of the Brisbane CBD. The two publicly accessible lower levels work together to make multiple volumetric links and connections that take advantage of the natural light afforded by the tower offset above.
Heritage Lanes provides plenty of alternative forms of public engagement and amenity in a private site amongst heritage remnants, with landscape and vehicular access also cleverly integrated into the site’s public realm.
COMMENDATION FOR URBAN DESIGN ARCHITECTURE
Your Home & Living Guidelines | Moreton Bay Regional Council
Jury citation
Your Home & Living Guidelines is a wonderful initiative by a local authority to engage and inform the public about good design principles for new residences through a suite of independent design guides.
The booklets can be expanded or adapted on demand and cover ever-increasing key issues such as environmental design, landscaping, flood resilience, etc.
The use of simple, clear language, reference images, and diagrams provides the public with benchmark aspirations that raise the bar and increase awareness of good design principles for new building projects.
