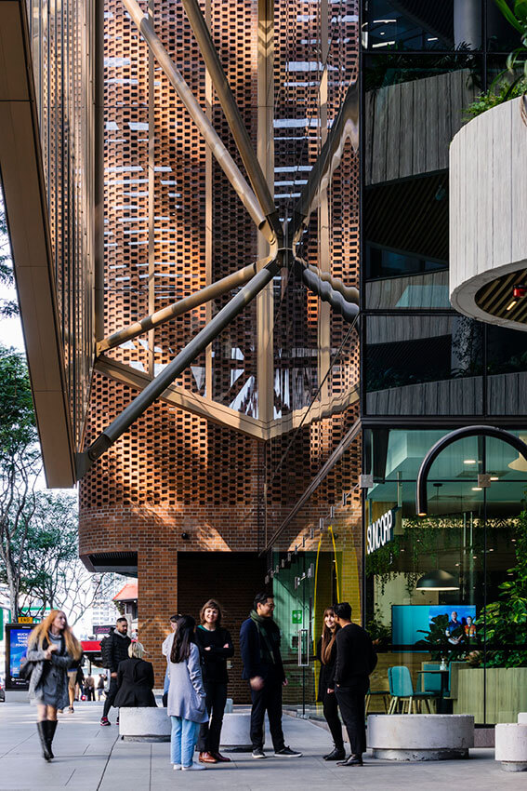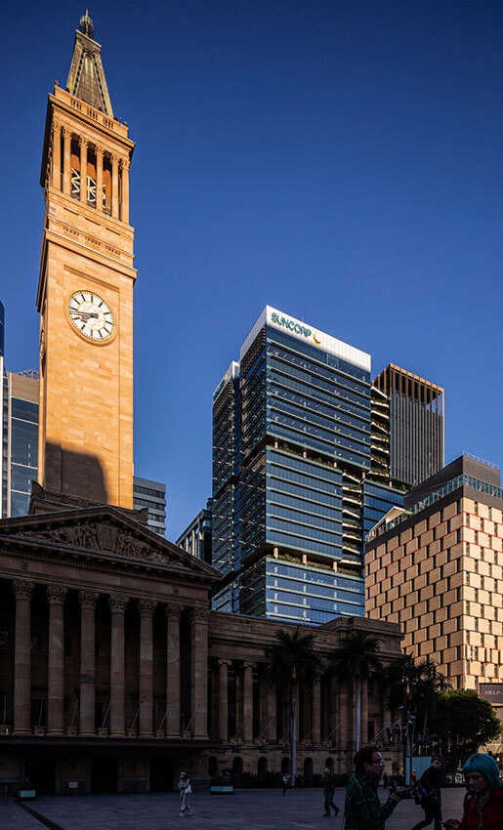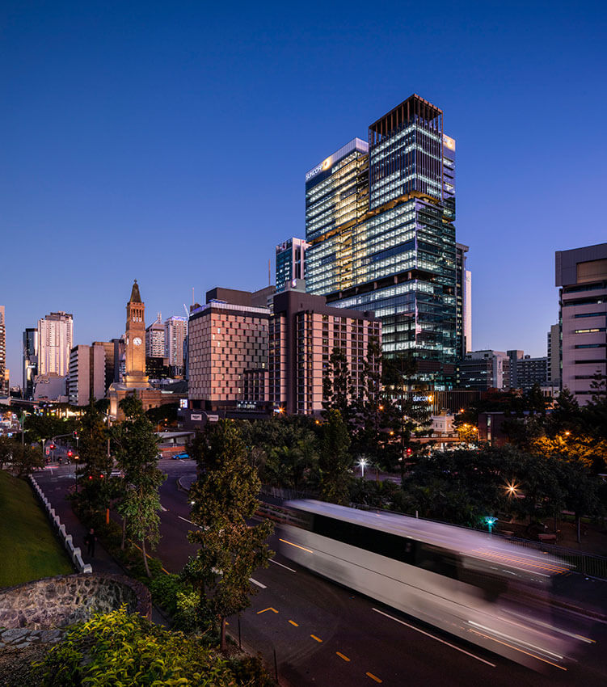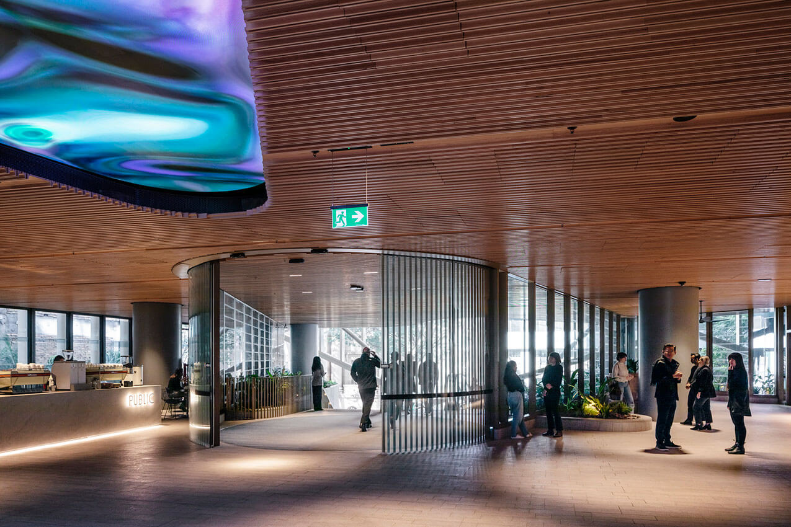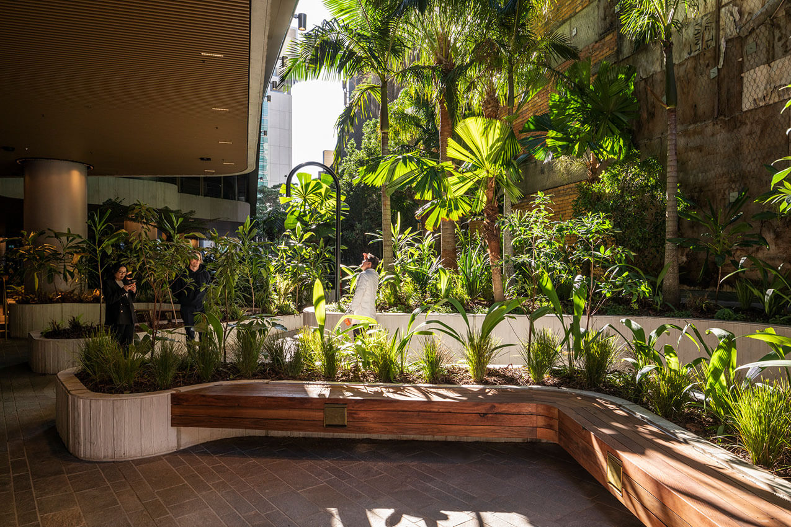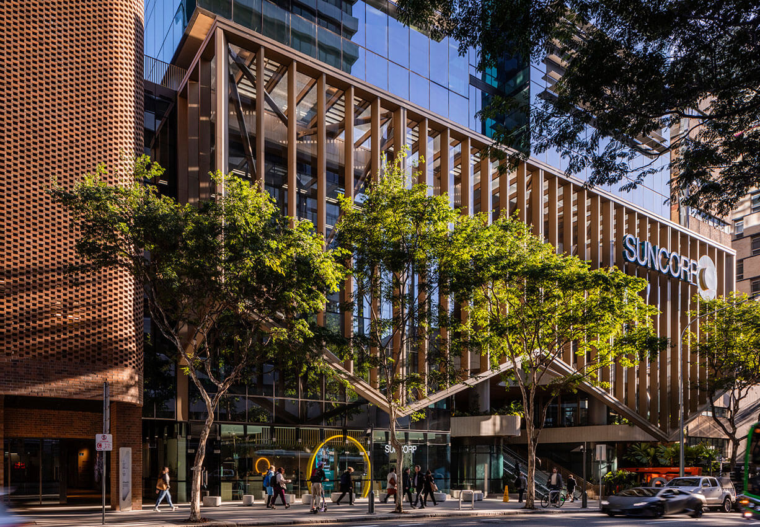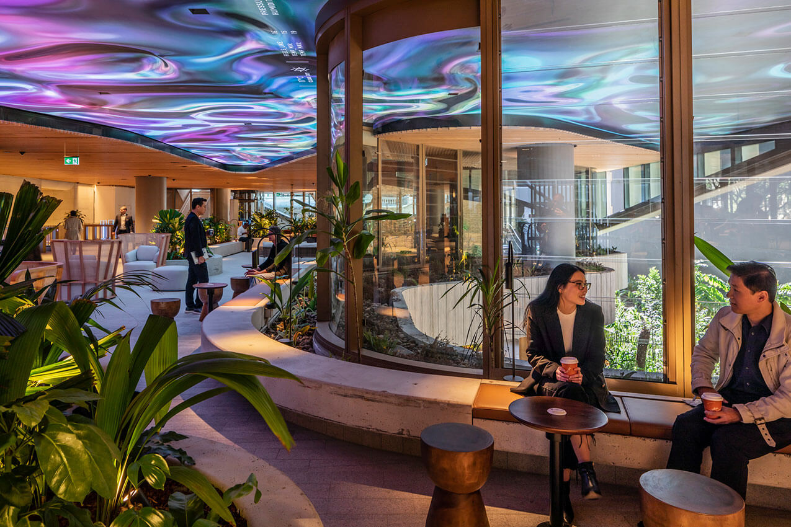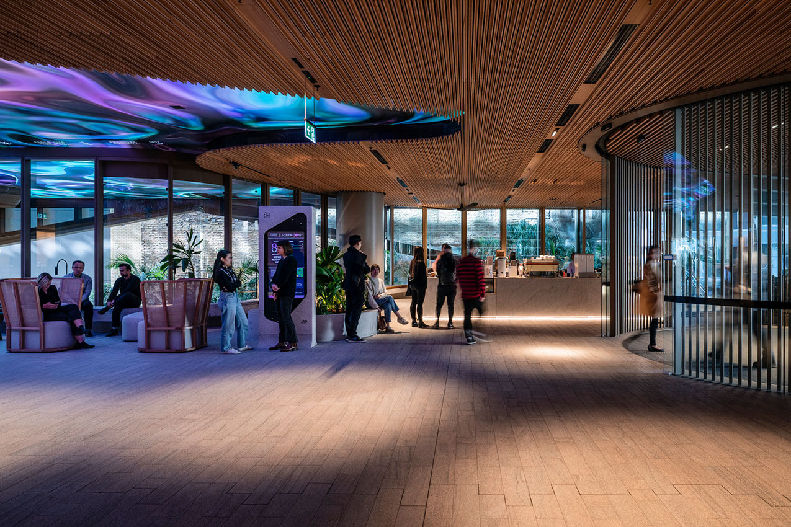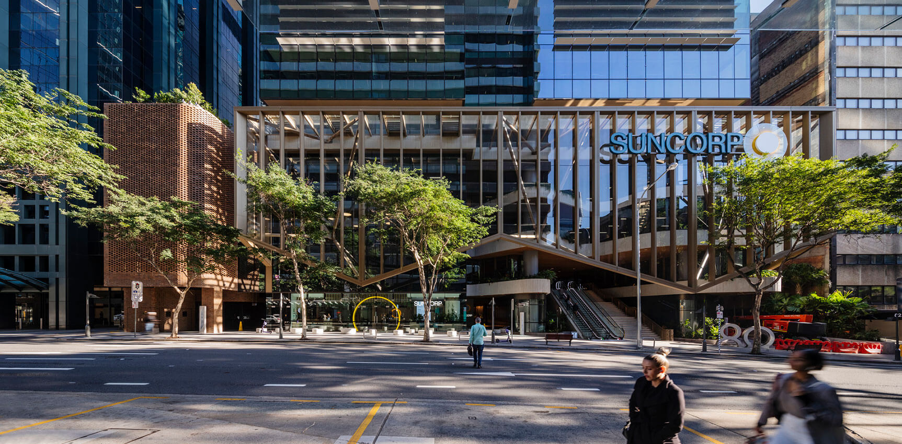Heritage Lanes, 80 Ann Street | Woods Bagot
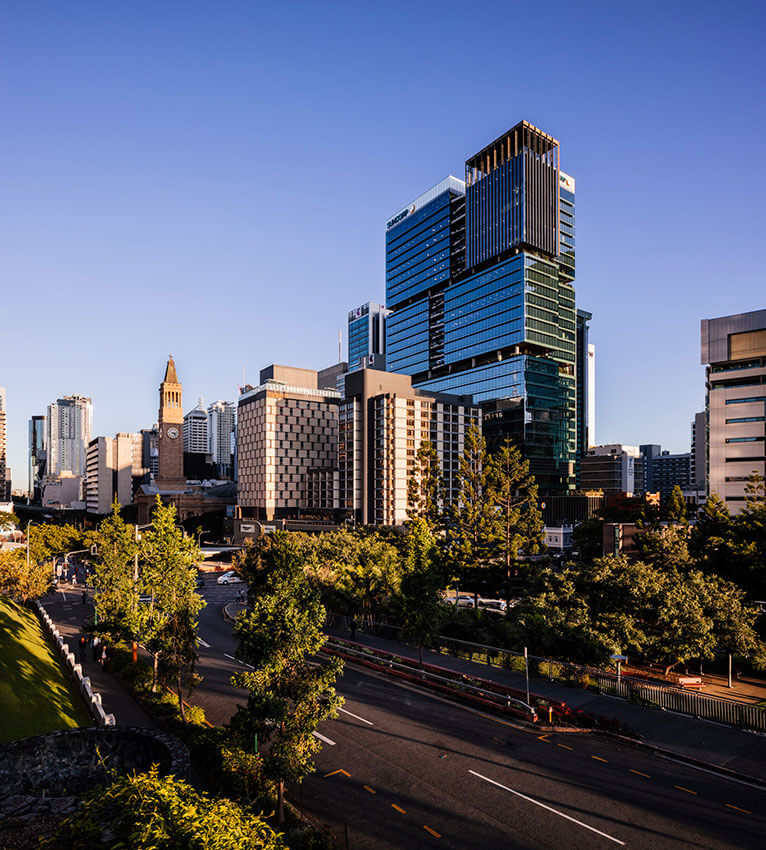
2023 National Architecture Awards Program
Heritage Lanes, 80 Ann Street | Woods Bagot
Traditional Land Owners
The Turrbal and Yuggera people
Year
Chapter
Queensland
Region
Brisbane
Category
Commercial Architecture
Urban Design
Builder
Photographer
Media summary
Heritage Lanes at 80 Ann is a world-class office tower, spanning 35-levels, designed for 7,000 employees and incorporates more than 60,000 square metres of premium-grade office space. It’s one of Australia’s smartest buildings, embracing leading technology and sustainability initiatives.
Through this restoration of a significant part of the former Brisbane Fruit & Produce Exchange on Turbot Street, the ground plane of 80 Ann has become a modern-day open marketplace, with retail and spaces designed to encourage workers, locals, and tourists to mingle from day through to the evenings.
2023 National Awards Received
2023
Queensland Architecture Awards Accolades
Commendation for Urban Design
Queensland Jury Citation
Award for Commercial Architecture
The Heritage Lanes office tower has a simple and well-placed core, making for an open, flexible floorplan that accommodates large corporate tenants over interconnected floors.
Select floors have operable façades and accessible balconies to the north, with connectivity to the outside also allowing natural ventilation. The base of the building avoids a traditional podium, making for a publicly accessible two-level ground plane with an intricate cross-city block connection that liberates urban linkages to the west.
The tower’s setback allows natural light and ventilation to penetrate deep into the lower public levels and their collection of interconnected meeting, commercial, and entry spaces.
The roof is characterised by a highly visible large volume; this and a strong graphic digital display allow the tower to be recognisable across the city.
Commendation for Urban Design Architecture
Heritage Lanes makes new connections through a previously impenetrable site, opening fresh opportunities for permeability through the western fringe of the Brisbane CBD. The two publicly accessible lower levels work together to make multiple volumetric links and connections that take advantage of the natural light afforded by the tower offset above.
Heritage Lanes provides plenty of alternative forms of public engagement and amenity in a private site amongst heritage remnants, with landscape and vehicular access also cleverly integrated into the site’s public realm.
Project Practice Team
Adrian Reverruzzi, Team member
Alex Clothier, Team member
Amanda Stanaway, Team member
Aurelio Berlingeri, Team member
Christopher Lewis, Team member
Daniel Tupas, Team member
Daniel Yanez, Team member
David Lee, Design Architect
Domenic Alvaro, Team member
Douglas Zeelie, Team member
Emerson Walker, Team member
Glen Collingwood, Team member
Gordana Ticak, Team member
Graham Whawell, Team member
HangChung Ling, Team member
Hannah Astill, Team member
James Ooi, Team member
John Morris, Team member
Karl Engstrom, Team member
Kate Lowth, Team member
Laura Haywood, Design Architect
Mark Damant, Team member
Mark Nilon, Team member
Michael Andrew, Team member
Nicholas Ng, Team member
Nick Bendys, Team member
Nik Karalis, Team member
Pat Macri, Team member
Sarah McMahon, Team member
Project Consultant and Construction Team
Acor, Heritage Consultant
AECOM, ESD Consultant
AECOM, Tower Structure
APEX Facade Design, Facade Design
Arup, Services Consultant
Arup, Vertical Transportation
ASPECT Studios, Landscape Consultant
Boone & Willard, Hydraulic Consultant
EllisAir, Mechanical Consultant
Fredon, Electrical Consultant
Mackenzie Group, Code Compliance
McKenzie Group, Code Compliance
Schindler, Vertical transport
SLR Consulting, Traffic
Triple M, Fire
Urbis, Heritage Consultant
Urbis, Town Planner
Warrington Fire, Fire Engineer
Connect with Woods Bagot
