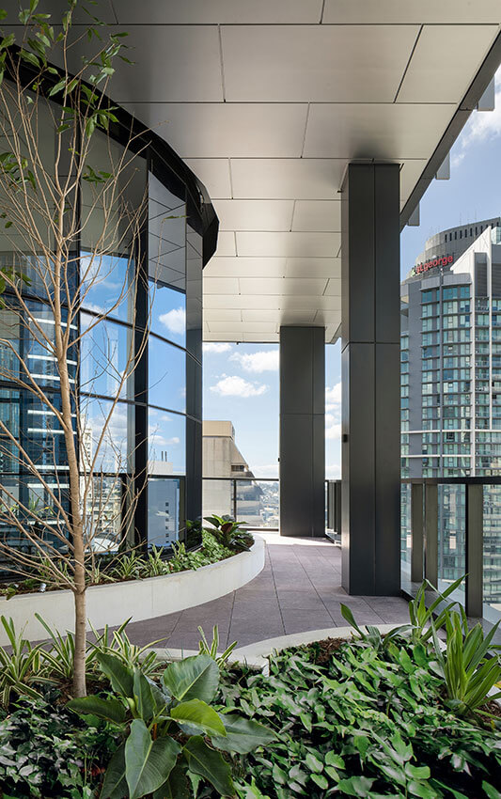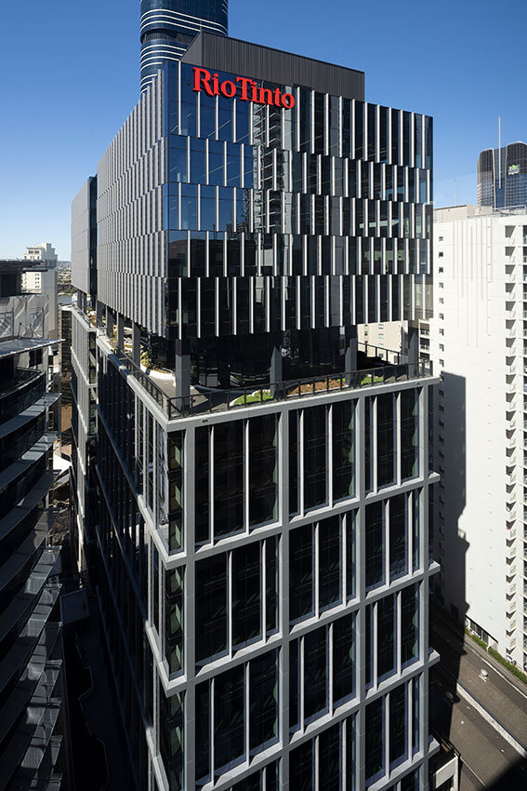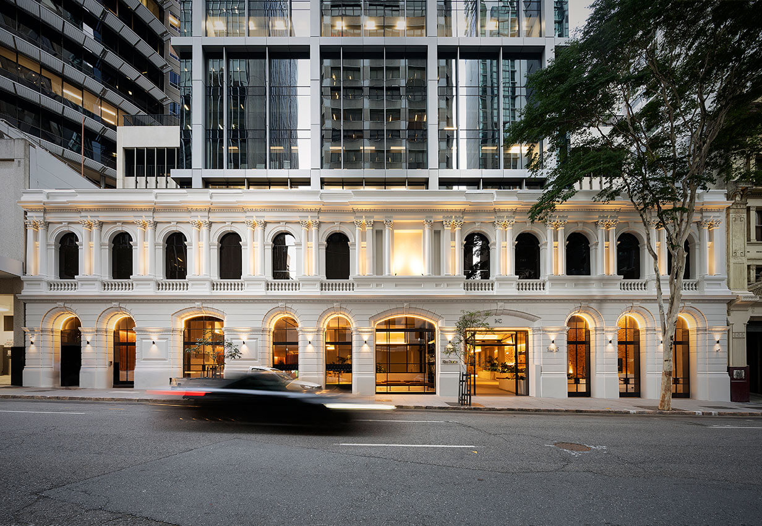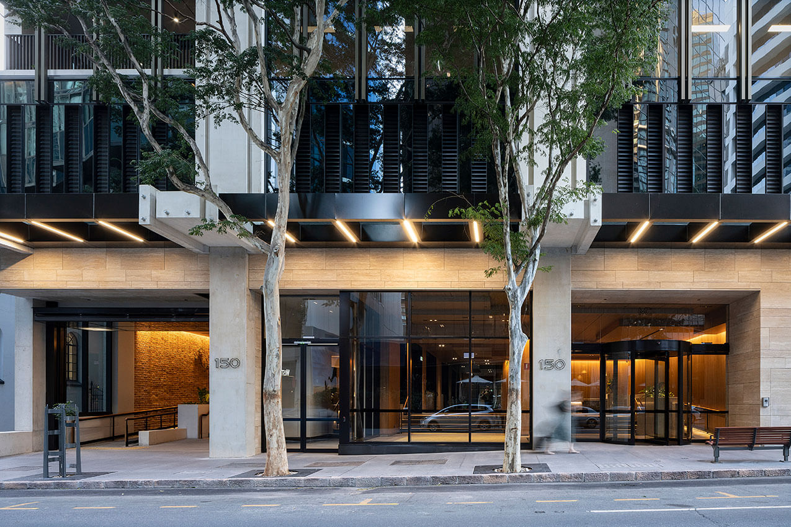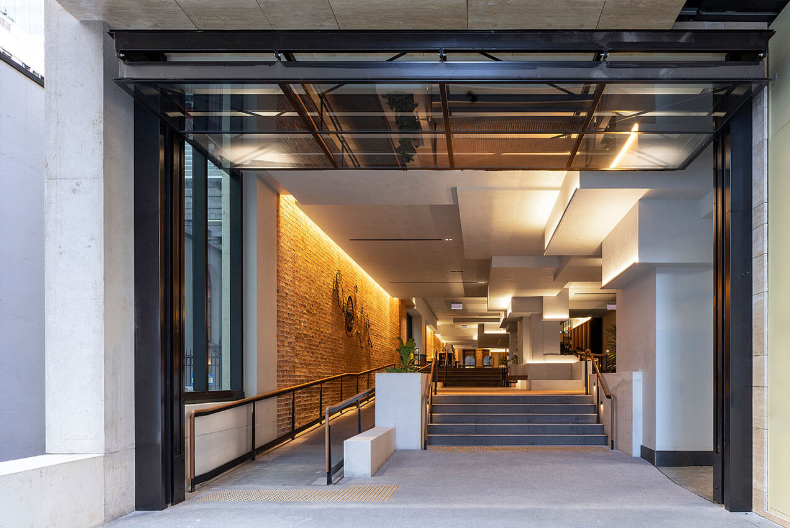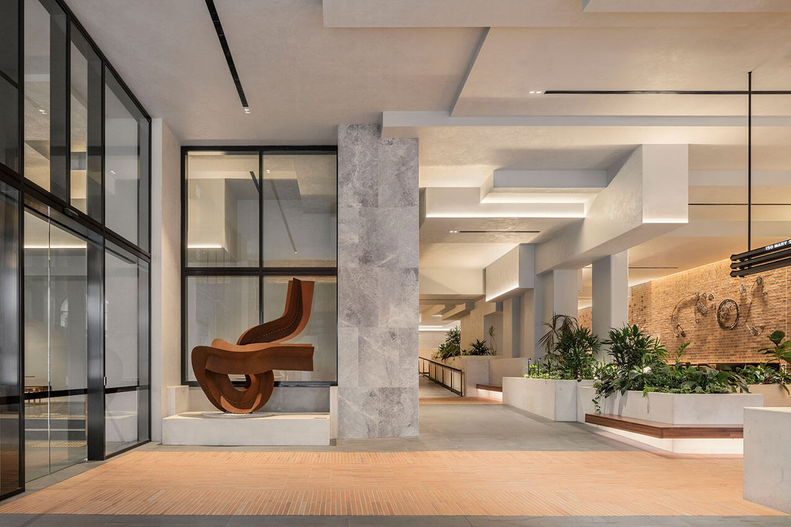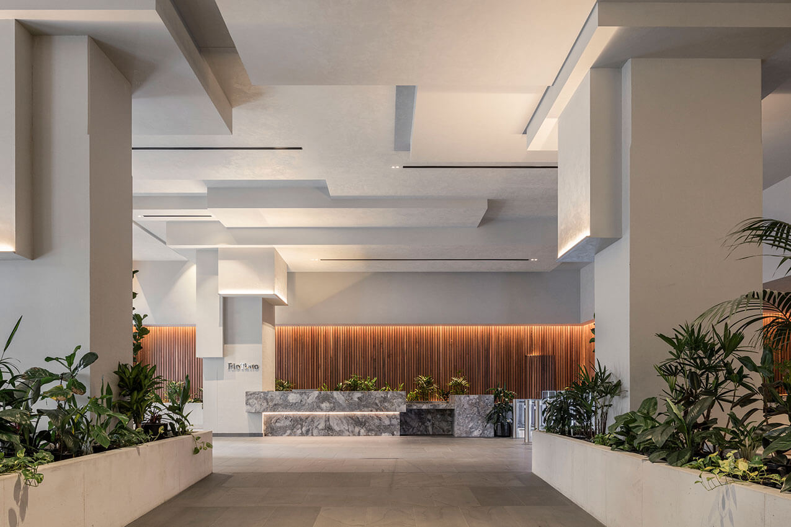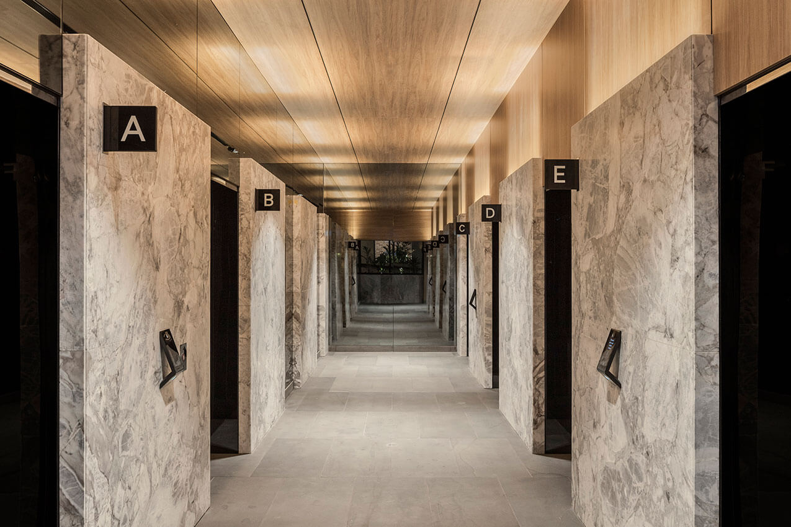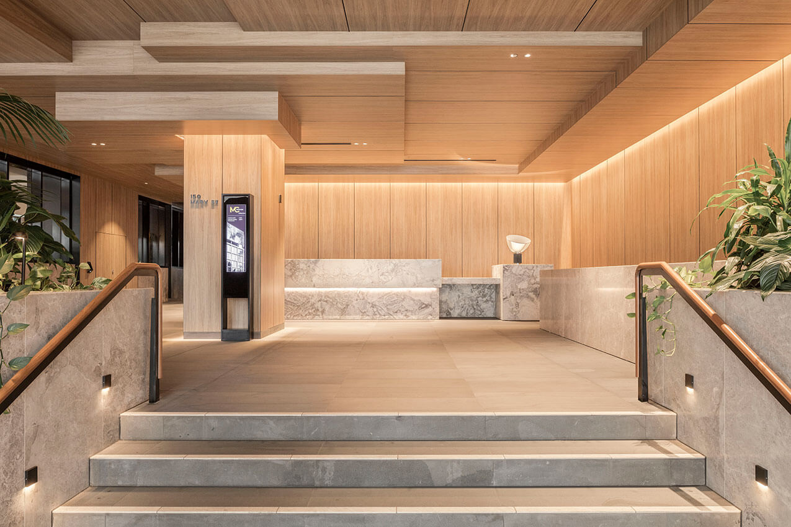Midtown Centre | Fender Katsalidis
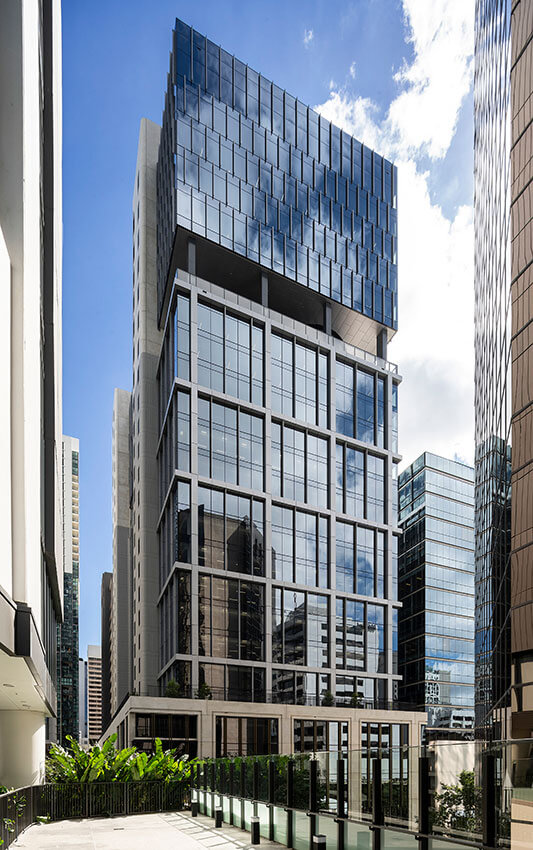
2023 National Architecture Awards Program
Midtown Centre | Fender Katsalidis
Traditional Land Owners
Turrbal & Yuggera peoples
Year
Chapter
Queensland
Region
Brisbane
Category
Builder
Photographer
David Chatfield
Media summary
A first of its kind for Australia, Midtown Centre sets a new benchmark in adaptive reuse, representing the beginning of a new era in the sustainable design of commercial office space.
The project re-purposes two ageing inner-city office buildings by strategically merging them, resulting in the creation of single macro floorplates capable of accommodating large-scale tenants in a new commercial office tower in Brisbane.
Landscaped balconies and terraces located on every level take advantage of Brisbane’s subtropical climate, providing a wellness experience for occupants. An internal, publicly accessible cross-block connection has elevated the urban experience, providing for the first time a seven-block laneway connection through the CBD. Midtown Centre’s laneway also acts as a canvas for local artists.
Midtown Centre has become an exemplar of how to sustainably repurpose an underutilised commercial asset into an innovative, contemporary workplace with minimised environmental impact.
2023
Queensland Architecture Awards Accolades
Queensland Jury Citation
Midtown Centre is an adaptive reuse project that demonstrates the potential of previously forgotten commercial building stock. The extension and marriage of an existing pair of towers has netted a significant uplift in floor area and flexibility, underpinning the project’s notable investment in pedestrian amenity, sustainability, and user experience.
The implementation of a new cross-block pedestrian link is a welcome addition to the city, and through both its 6 Star Green Star and ‘gold’ Well certifications, the project represents a commendable example of commercial adaptive reuse.
“AM Brisbane CBD Investments engaged Fender Katsalidis to achieve the outcomes necessary to make the Midtown Centre project a success. The relationship between the developers, FK and our building partner ensured the design ethos, along with the backbone of services and infrastructure, were delivered on a programme of 26 months and on budget.
Midtown Centre has shown there is life in ageing structures. The FK team delivered a beautiful building that encapsulates modern attributes of sustainability, operational efficiency, health and wellbeing, along with the most favourable environmental credentials and carbon savings of any new commercial office building in Australia.”
Client perspective
Project Practice Team
Aleksie Villis, Associate
Anna Moldt, Design Architect
Daniel Navarrete, Graduate of Architecture
James Mills, Principal
Jenna Daley, Graduate of Architecture
Karl Fender, Founding Partner
Nicky Drobis, Partner
Nikki Davey, Associate, Interior Designer
Nuno Dias, Associate and Project Architect
Rosie Morley, Principal
Sarah Hurst, Associate Director, Interior Designer
Project Consultant and Construction Team
AM Brisbane CBD Investments (Client Group), Development Manager
Arcadis, Facade Engineer
Boone & Willard, Hydraulic Consultant
BSEF, Mechanical Engineer
Cardno, Planer
DMC Projects (Client Group), Project Manager
EMF, ESD Consultant
EMF, Hydraulic Consultant
Fpov, Lighting Consultant
Inertia, Structural Engineer
Jensen Bowers, Land Surveyor
Lat27, Landscape Consultant
McKenzie Group, Building Surveyor
MEL Consultants, Wind Engineer
Mewing, Planer
NDY, Vertical Transport
Odyssey Consulting Group, Structural Engineer
Omnii, Fire Engineer
Perigon Electrical, Electrical Consultant
Schindler, Lifts Contractor
Studio Ongarato, Signage Designer
TPS Building, Traffic Engineer
WT Partnership, Quantity Surveyor
Connect with Fender Katsalidis
