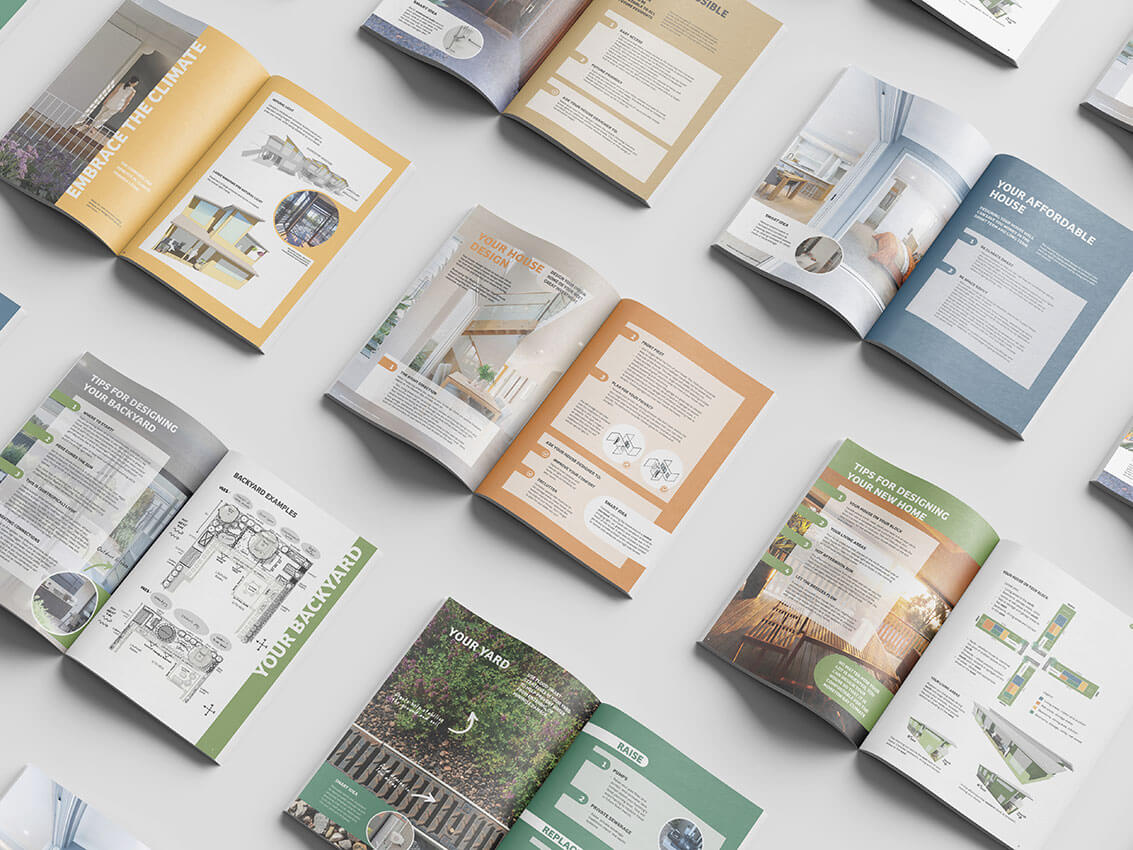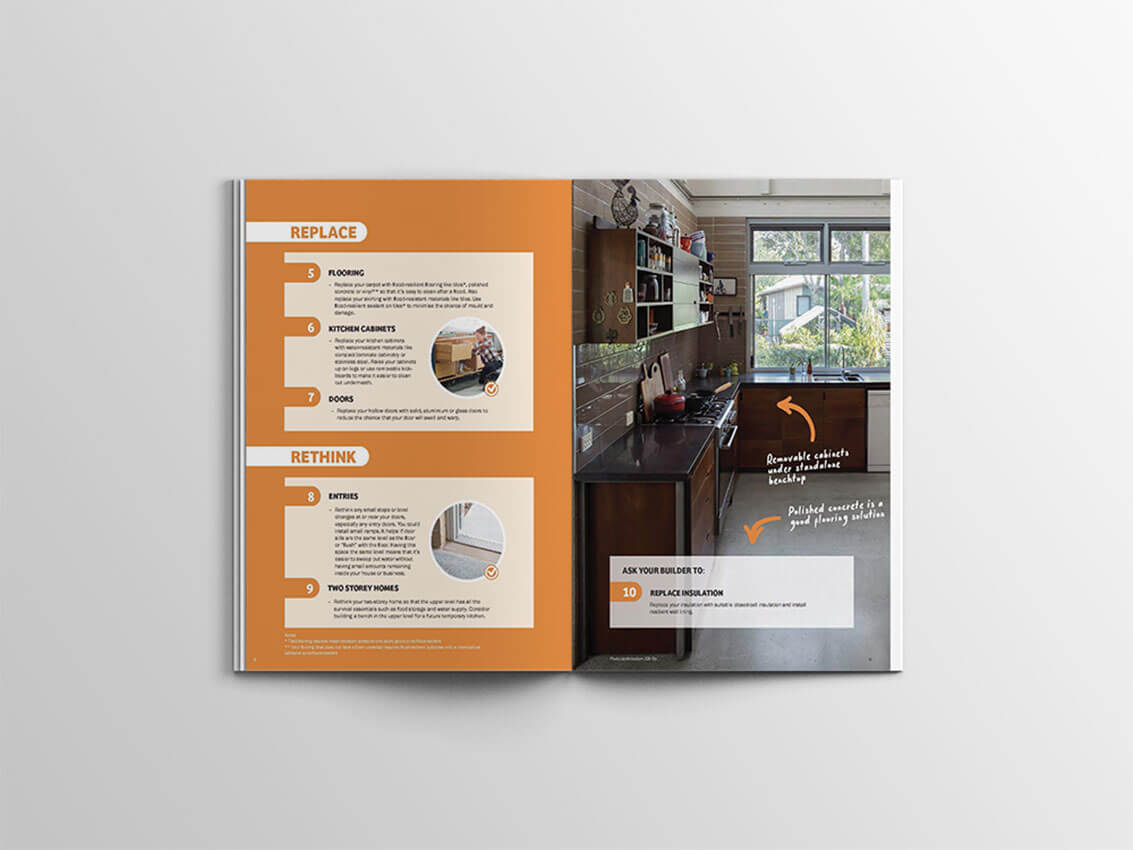Your Home & Living Guidelines | Moreton Bay Regional Council

2023 National Architecture Awards Program
Your Home & Living Guidelines | Moreton Bay Regional Council
Traditional Land Owners
Kabi Kabi, Jinibara and Turrbal land
Year
Chapter
Queensland
Region
Brisbane
Category
Builder
Photographer
Media summary
Moreton Bay Regional Council’s ‘Your home and living guidelines’ are a suite of four guidelines that aim to improve architectural, built-form and environmental outcomes by educating and empowering people to better understand how to build, buy and renovate and create quality, climate-smart homes for a more liveable and sustainable community.
The heart of the guidelines is to communicate design outcomes and improve urban literacy for the benefit of our fast-growing community.
The guidelines were created through the collaboration of a multi-disciplinary team of specialists from within Council, with external Architectural peer review by Bligh Graham and JDA Co., graphic template by Goldi Design and photography provided by the best South-East Queensland Architects, Landscape Architects and Architectural photographers.
2023
Queensland Architecture Awards Accolades
Queensland Jury Citation
Your Home & Living Guidelines is a wonderful initiative by a local authority to engage and inform the public about good design principles for new residences through a suite of independent design guides. The booklets can be expanded or adapted on demand and cover ever-increasing key issues such as environmental design, landscaping, flood resilience, etc.
The use of simple, clear language, reference images, and diagrams provides the public with benchmark aspirations that raise the bar and increase awareness of good design principles for new building projects.
We consider our ‘client’ to be our community, but they have helped beyond expectations and Council boundaries.
The benefit was apparent in the rapid production of ‘Your flood smart buildings guideline’. It provided timely advice when community members were making insurance claims, beginning to repair homes after the 2022 flood, and helped our ‘clients’ make improvements to their home’s resilience.
The guidelines have provided thousands of “clients” with advice about design, buying wisely and renovating their homes to be: environmentally better ; more affordable; neighbour-friendly; complementary to place; easier to maintain; more comfortable; and health and well-being focussed.
Client perspective
Project Practice Team
Liza Neil, Principal Architect, Development Services
Amy Grey, Coordinator Urban Design and Heritage
David Hood, Manager Strategic Planning and Place Making
Mitch Tilly, Senior Urban Designer
Project Consultant and Construction Team
Ausbuild, Provided photography of their display houses
Bark Architects, Provided photography of their architectural work
Bligh Graham, Peer Review Architect and photography
Blight Rayner, Provided photography of their landscape work
Christopher Frederick Jones, Architectural photographer
Clare James Landscape Design, Provided photography of their landscape work
Dan Young, Provided photography of their landscape work
James Davidson Co., Peer Review Architect and photography
Kieron Gait, Provided photography of their architectural work
Kin Architects, Provided photography of their architectural work
Landscapology, Provided photography of their landscape work
Lineburgwang, Provided photography of their architectural work
Porter Designs, Provided photography of their landscape work
Scott Burrows Photographer, Architectural photographer
Steven Clegg Design, Provided photography of their landscape work
Twohill and James, Provided photography of their architectural work
Vantage Homes, Provided photography of their display houses
Vokes and Peters, Provided photography of their architectural work
Zuzana and Nicholas, Provided photography of their architectural work
Connect with Moreton Bay Regional Council








