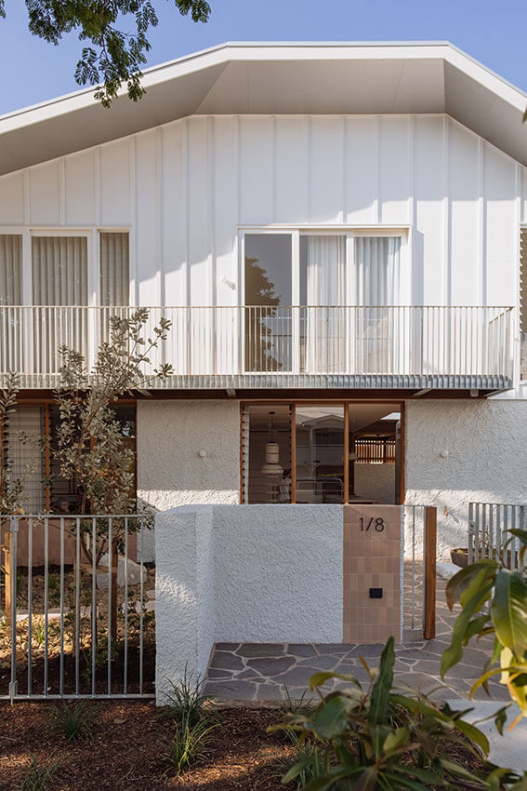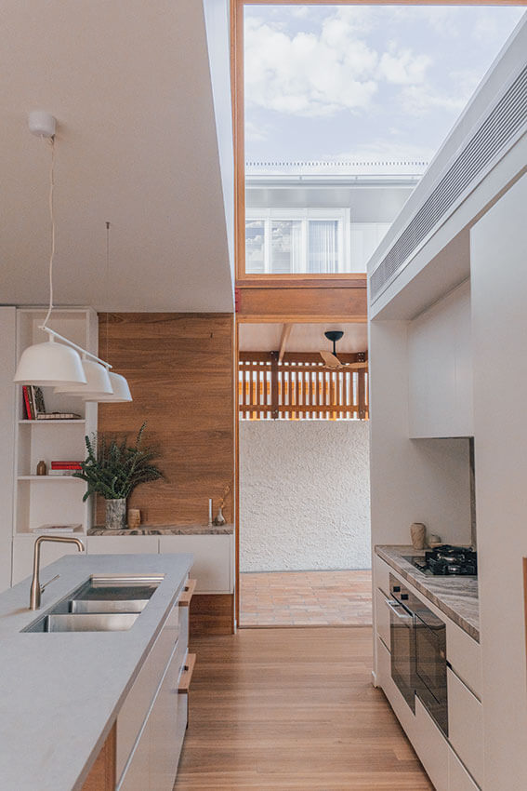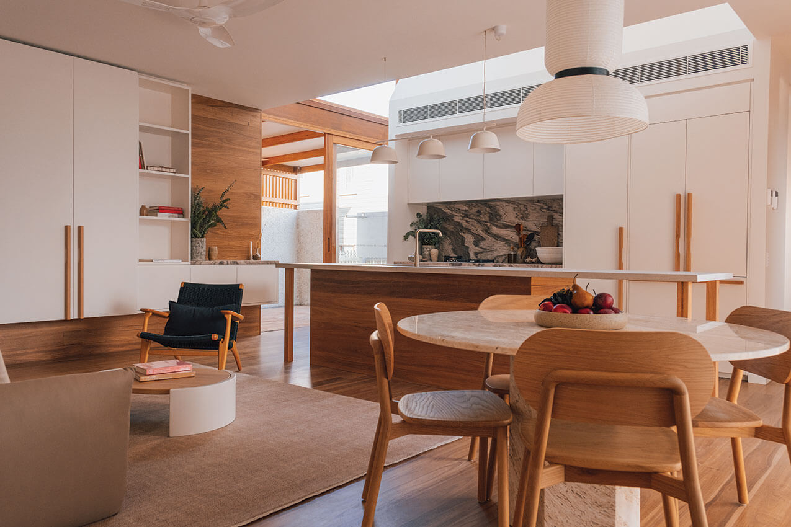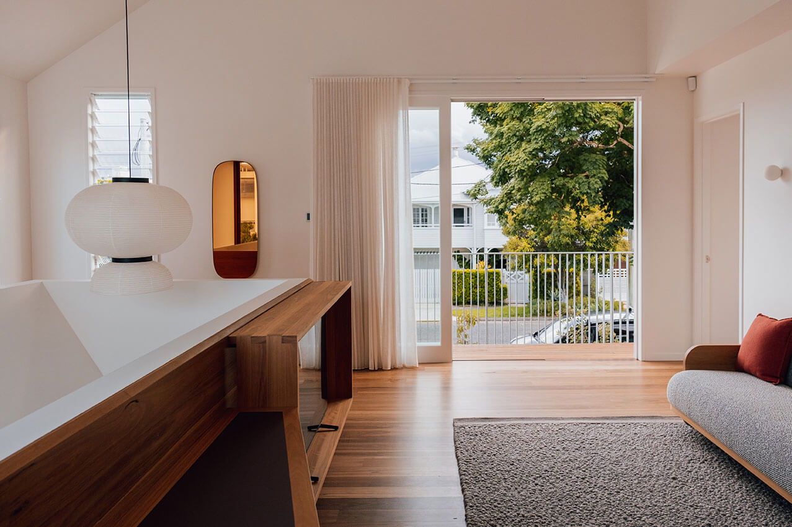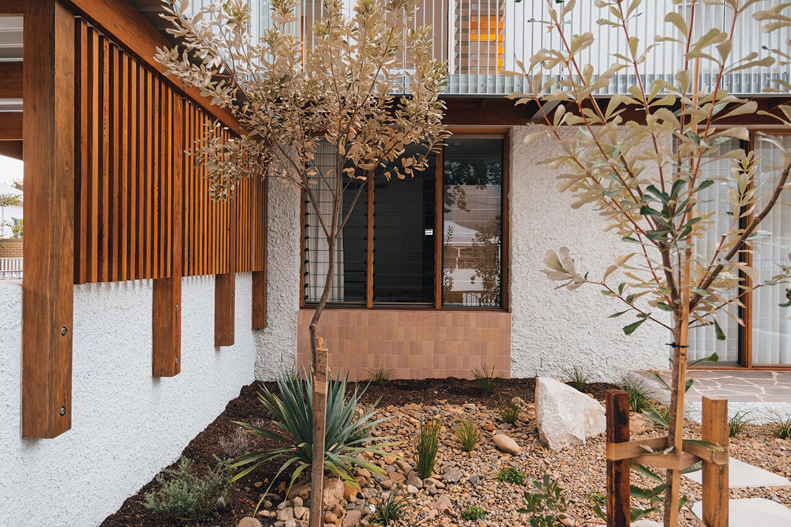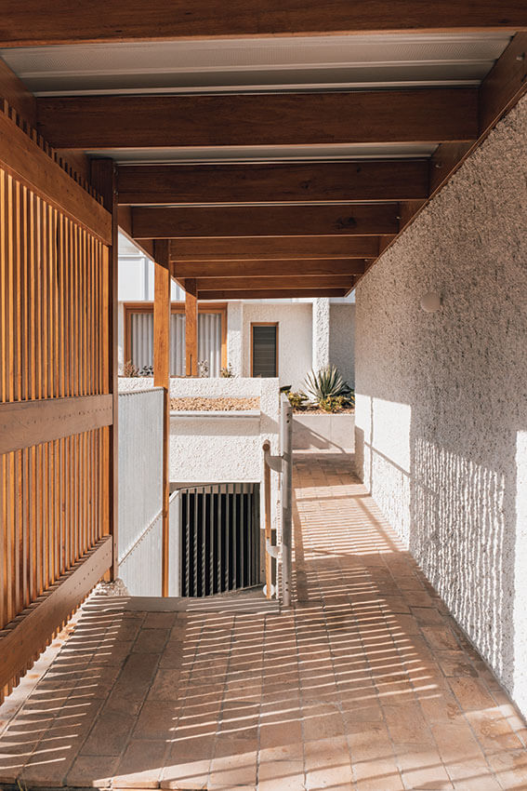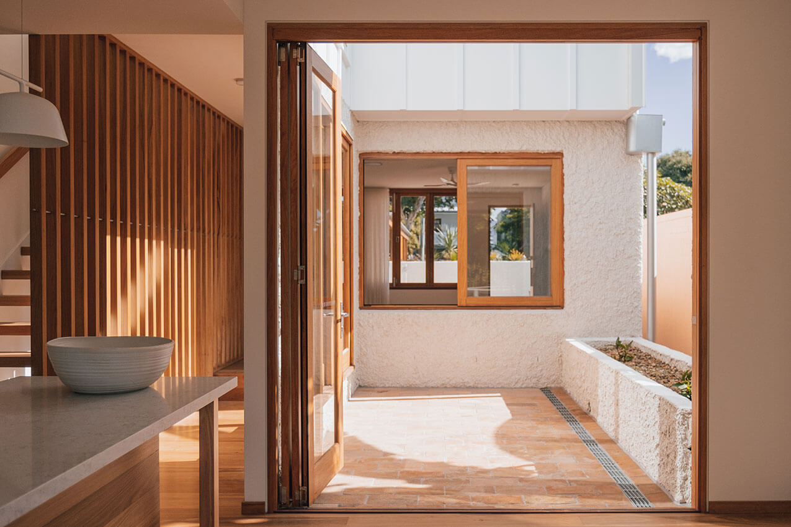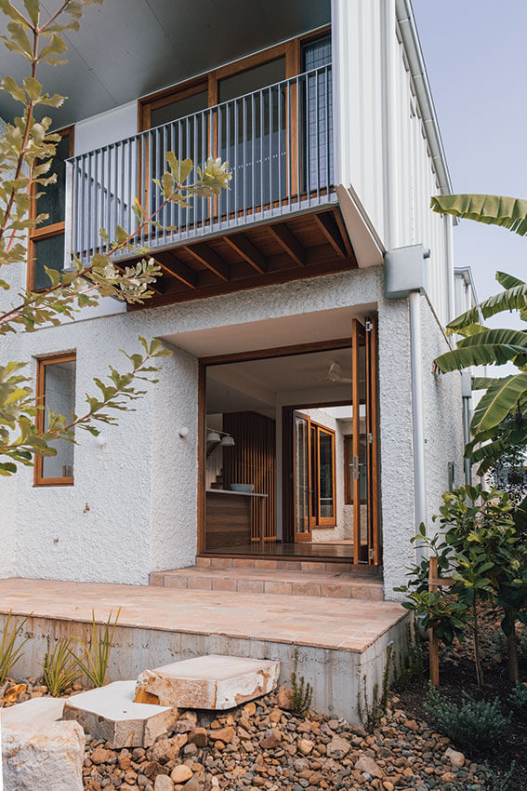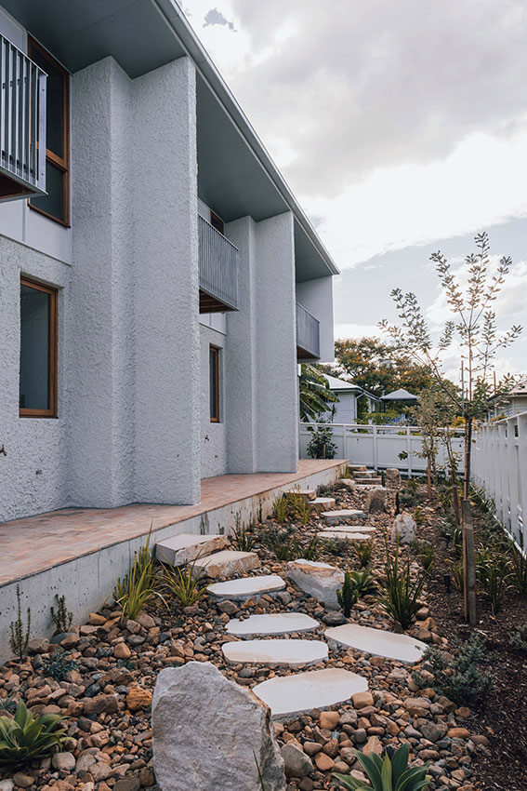Turner Avenue Homes | Push and David Pennisi
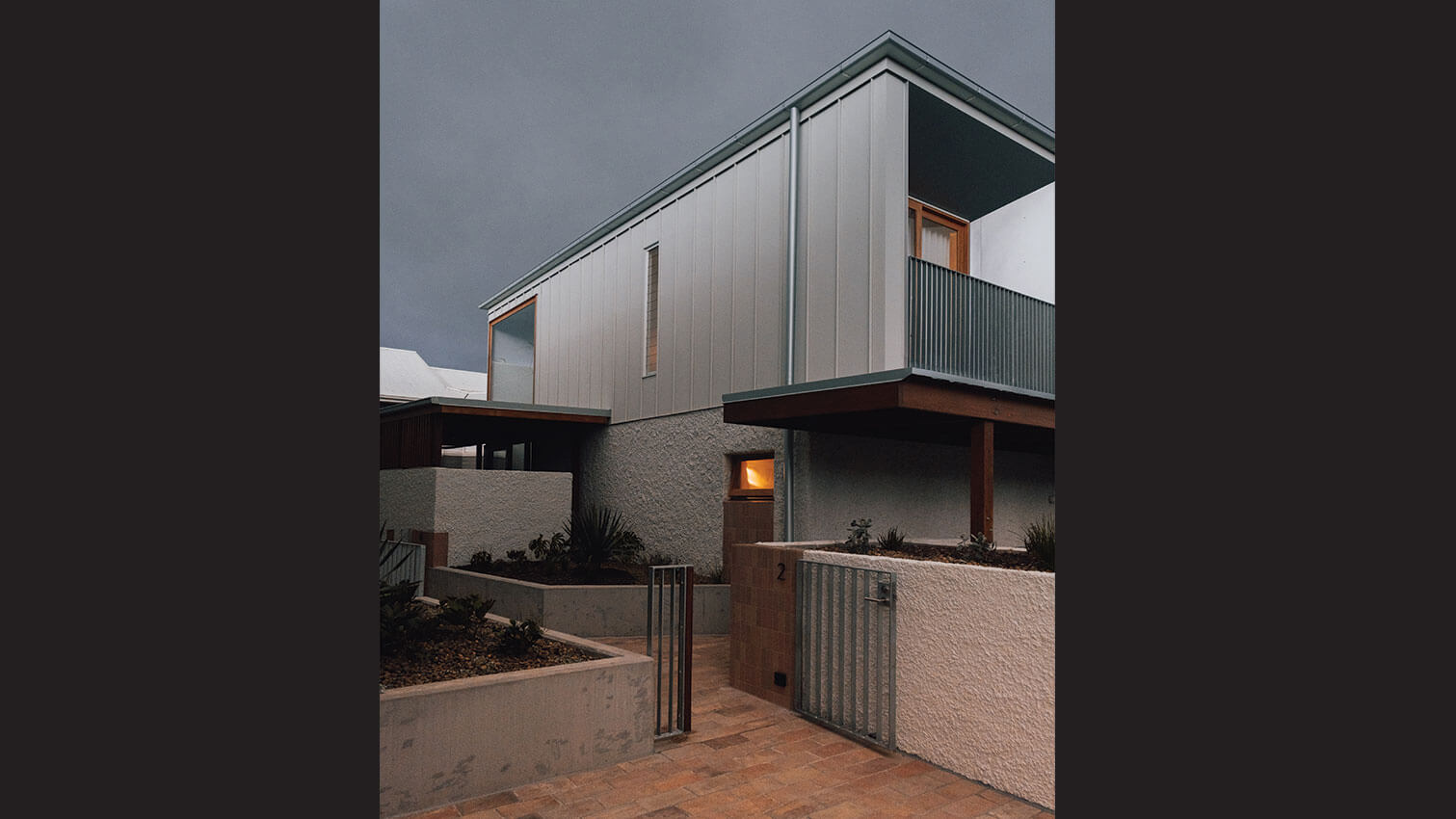
2023 National Architecture Awards Program
Turner Avenue Homes | Push and David Pennisi
Traditional Land Owners
Turrbal
Year
Chapter
Queensland
Region
Brisbane
Category
Builder
Photographer
Media summary
The project responds to the issues of today’s housing crisis by employing a ‘Missing Middle Housing’ strategy to provide “low rise”, medium density outcomes to an inner city residential suburb with character housing stock.
Sensitive densification was created by masterplanning the site with one street front detached home & three attached homes at the rear of the site, sympathetic with the scale of the character residential context and location.
Strategically locating the carparking & storage in a basement, enables much of the ground plane design to be human-centric.
The design focuses on providing private and communal open spaces, abundant with landscaping, carefully integrated between the built forms. The layering of courtyards facilitates the home interiors’ access to abundant natural light & ventilation. Internal atrium courtyards foreshorten the building depth increasing the effectiveness of passive design principles including cross ventilation and day lighting.
2023 National Awards Received
2023
Queensland Architecture Awards Accolades
Queensland Jury Citation
Turner Avenue Homes is an innovative approach to addressing the contemporary housing crisis through the implementation of the missing middle housing strategy.
Situated in an inner-city residential suburb full of rich character housing stock, the project exemplifies sensitive densification by master planning the site to include one street-front detached home and three attached homes at the rear. This design approach harmonises with the scale and context of the surrounding residential area, showcasing a thoughtful integration of medium density housing.
Overall, Turner Avenue Homes stands as a remarkable example of attentive and contextually sensitive multi-residential architecture, offering a sustainable and inclusive housing solution within an established community.
