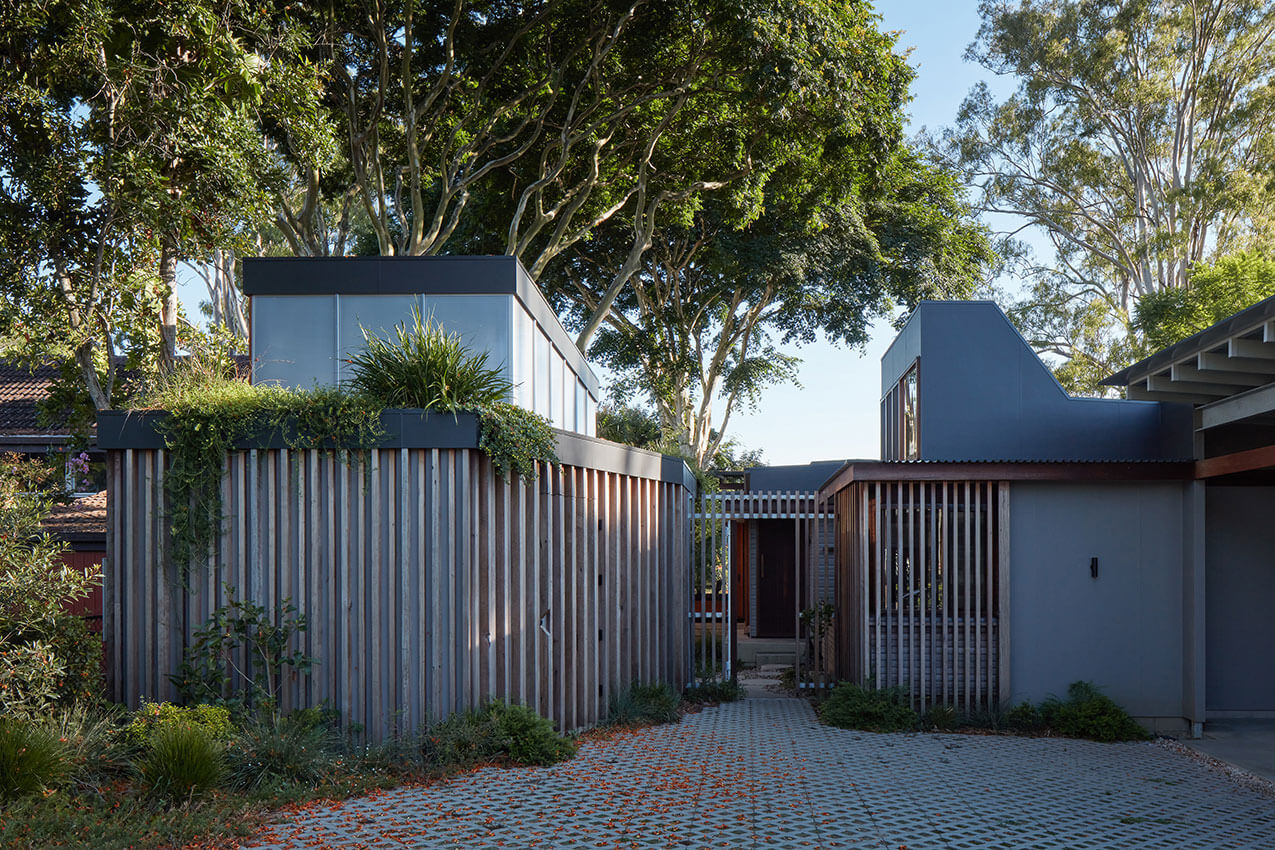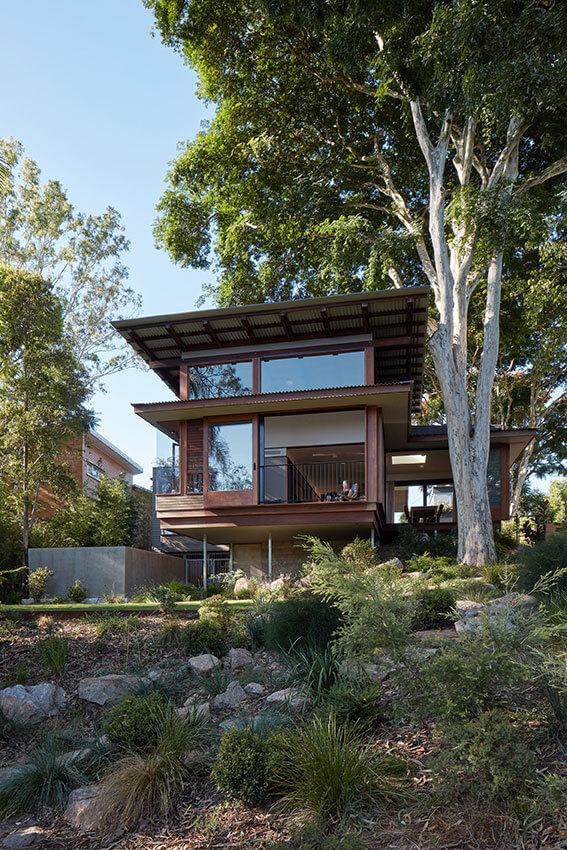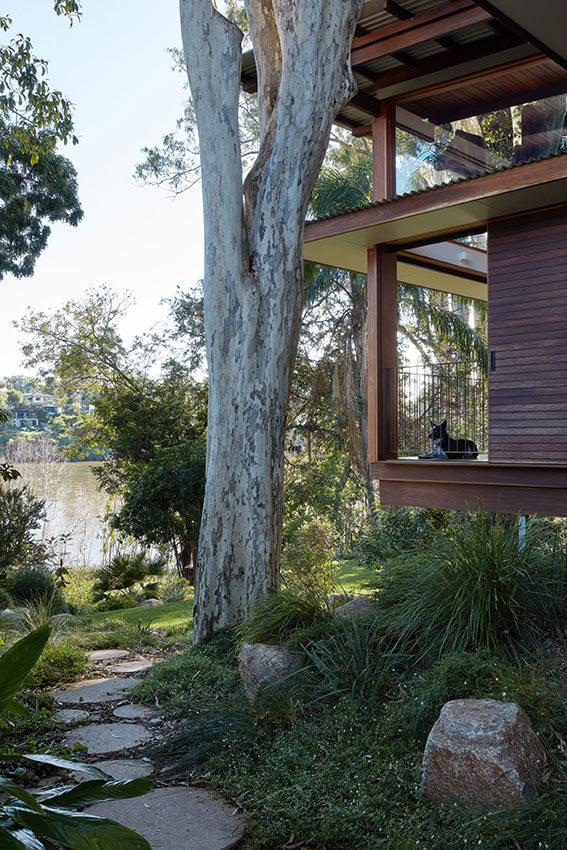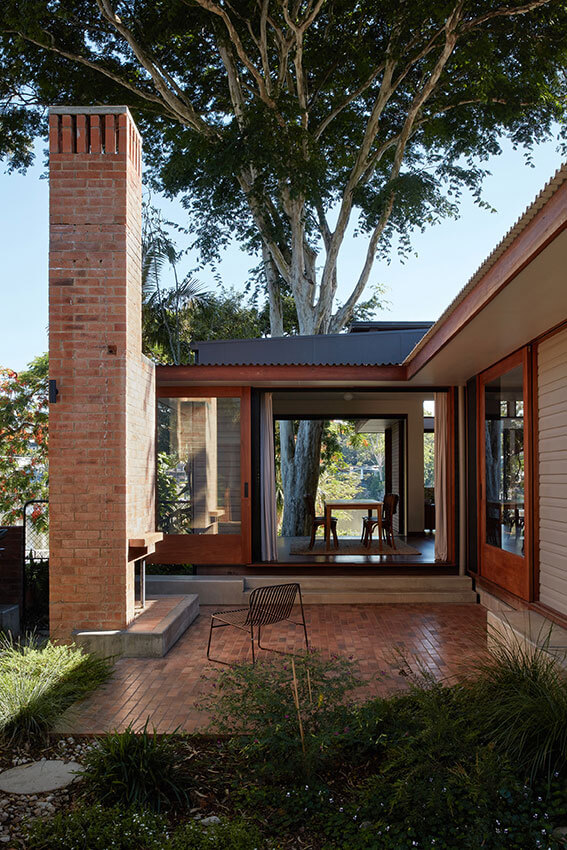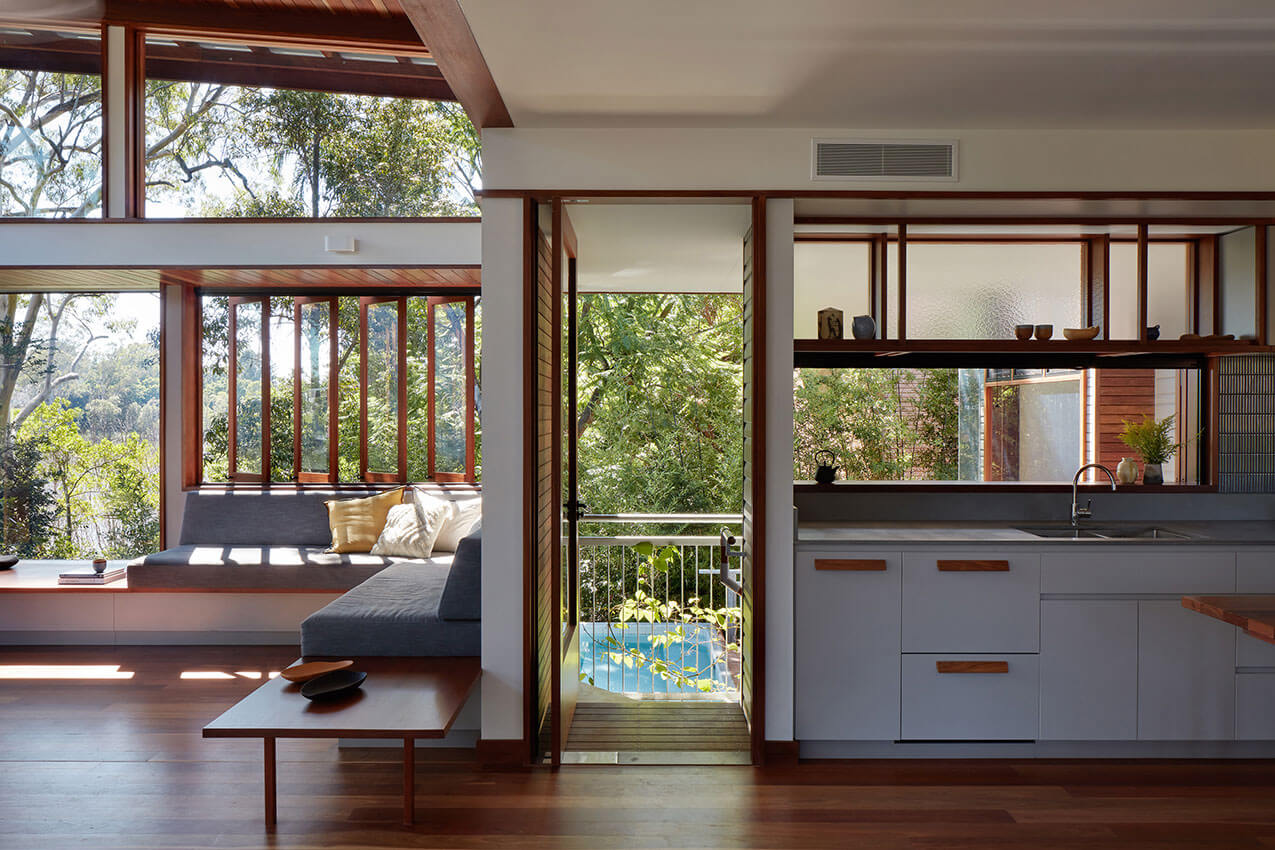River Hearth House | Arcke
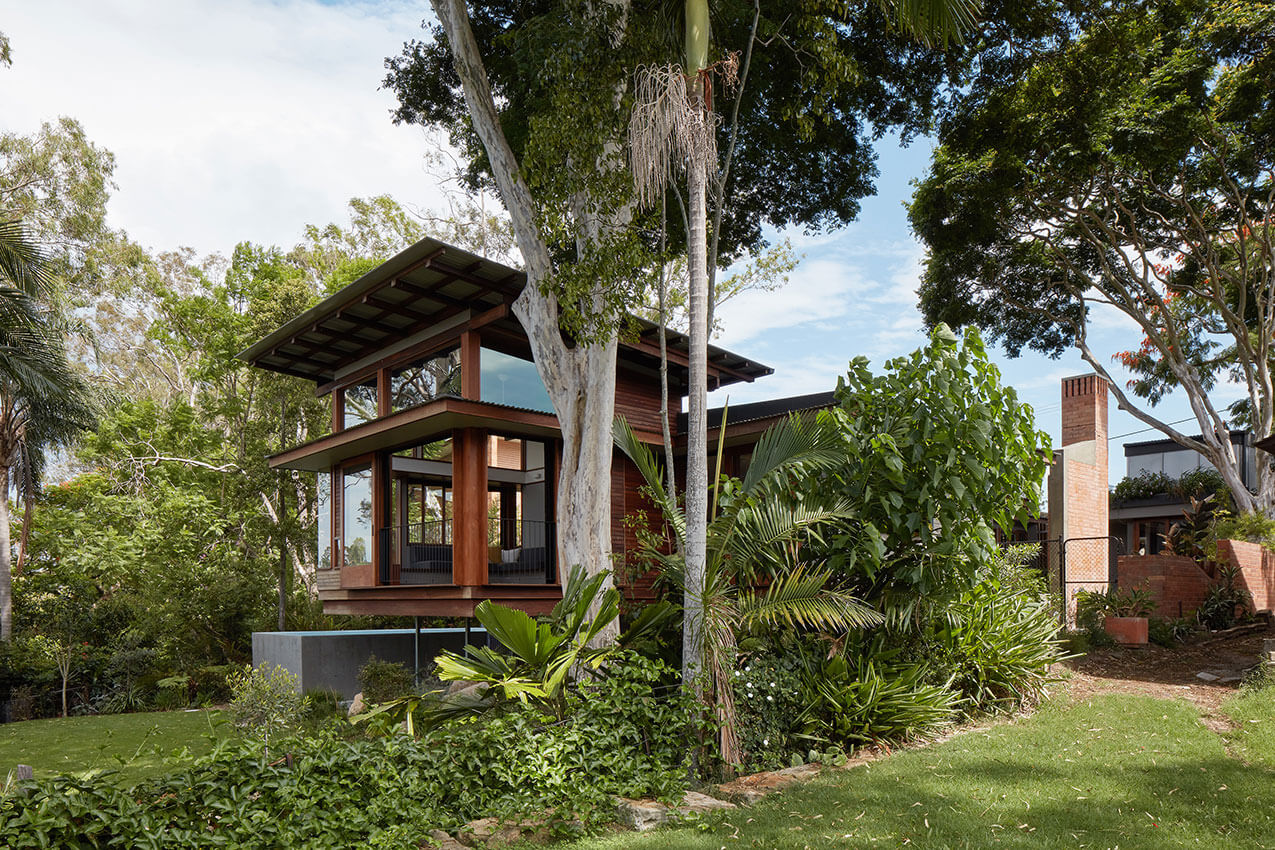
2023 National Architecture Awards Program
River Hearth House | Arcke
Traditional Land Owners
Turrbal
Year
Chapter
Queensland
Region
Brisbane
Category
Builder
Photographer
Media summary
The riverfront project was conceived as a cluster of intimate permeable fragmented forms gathered around the original brick fireplace which serves as a physical and metaphorical hearth and creates a soulful connection to both place and previous occupation. This has provided a crafted counterpoint to the more singular river view. Through a rich understanding of site, context and considered siting, intriguing and inviting interstitial spaces have been created that harbour life in the form of landscaped courtyards and spaces for congregation. The river in all its changing moods, is omnipresent.
The building touches the earth lightly. Large existing trees were retained and have informed the evolution of planning of both architecture, interior design and landscape. Framed views and sight-lines have been carefully considered to obscure less desirable aspects and engage with the river and shared landscapes beyond, whilst positively contributing to street and neighbouring context.
2023
Queensland Architecture Awards Accolades
Queensland Jury Citation
River Hearth House stands as a testament to the vision and craftsmanship of its architects, who skilfully integrated the surrounding landscape and historical elements to create a dwelling that is both functional and inspiring. Harnessing the original brick fireplace as its focal point, the house embraces the concept of the hearth, thoughtfully establishing a profound connection to the site’s history and imbuing the residence with a sense of warmth and tranquillity.
The architects’ meticulous understanding of the location and careful placement of fragmented forms has resulted in captivating interstitial spaces that feature beautifully landscaped courtyards, inviting congregation and fostering a harmonious coexistence with nature.
Designed as both a living space and a creative sanctuary, River Hearth House accommodates the diverse needs of its occupants. The inclusion of a studio space for the artist and woodcarver owner, along with a generous office area for the other resident, harmoniously blends separate functions while encouraging interaction.
The building’s design embraces sustainable principles that incorporate recycled hardwood and repurposed materials from the original structure, resulting in a graceful ageing process that melds with the surrounding landscape.
