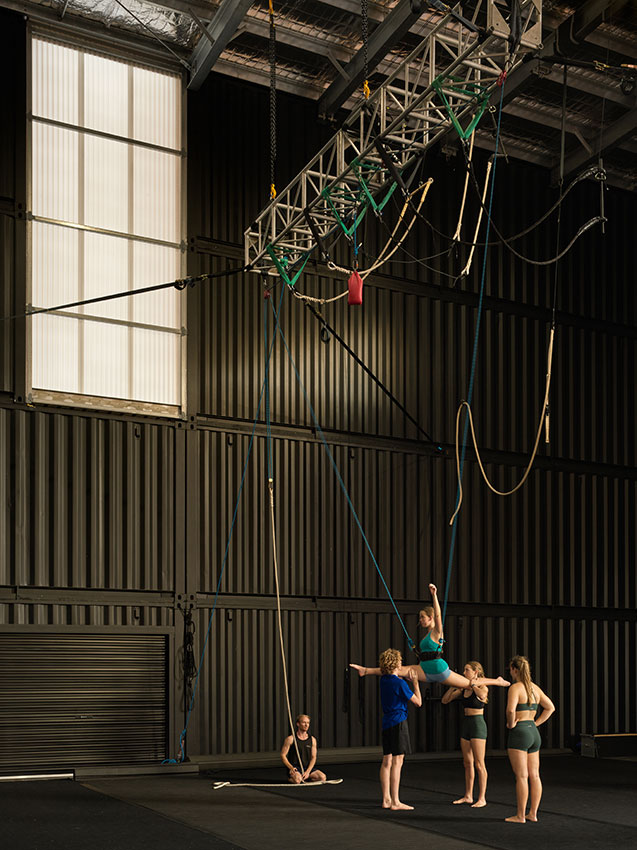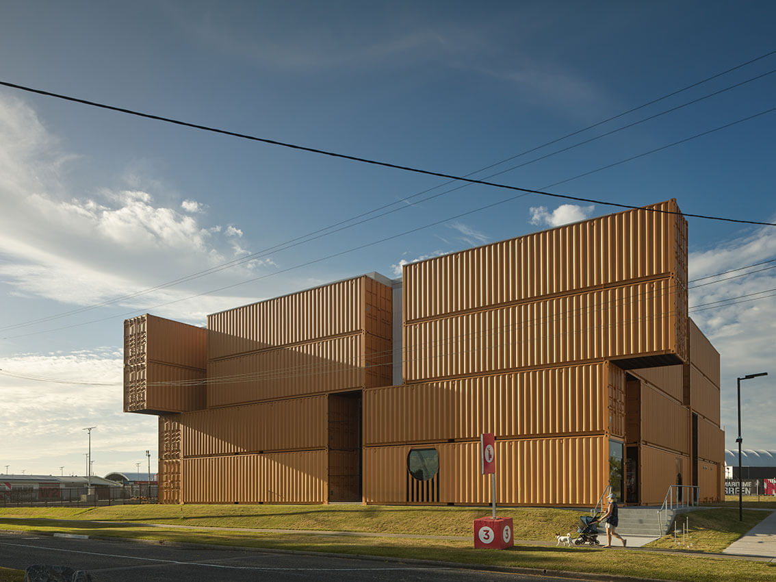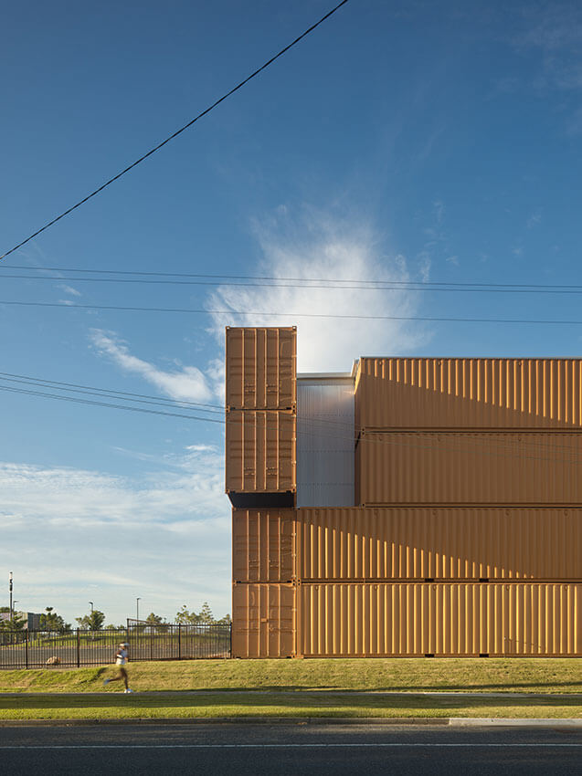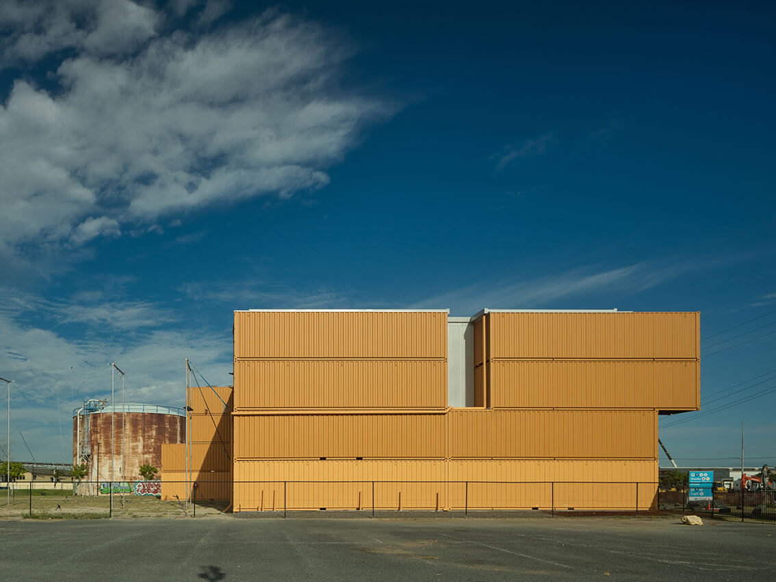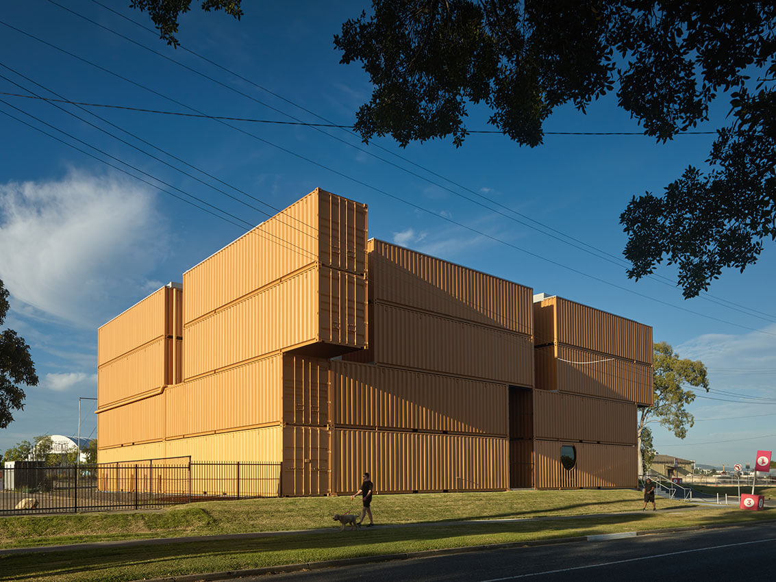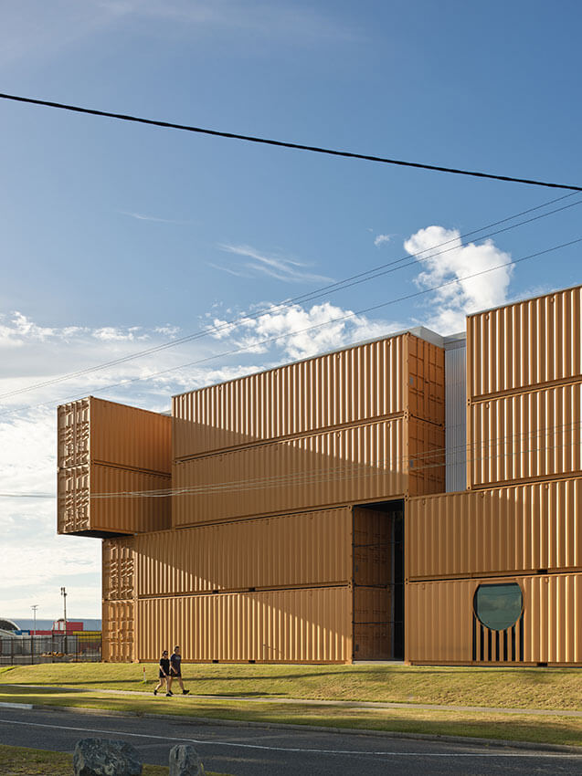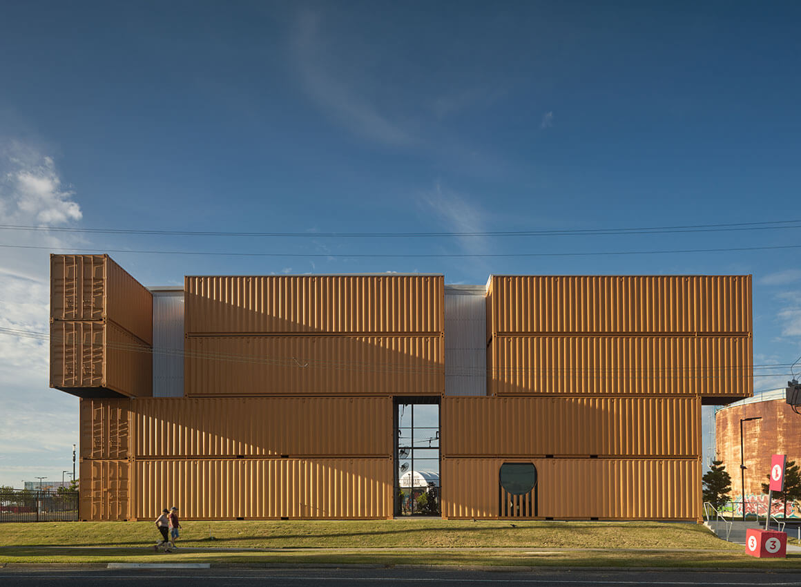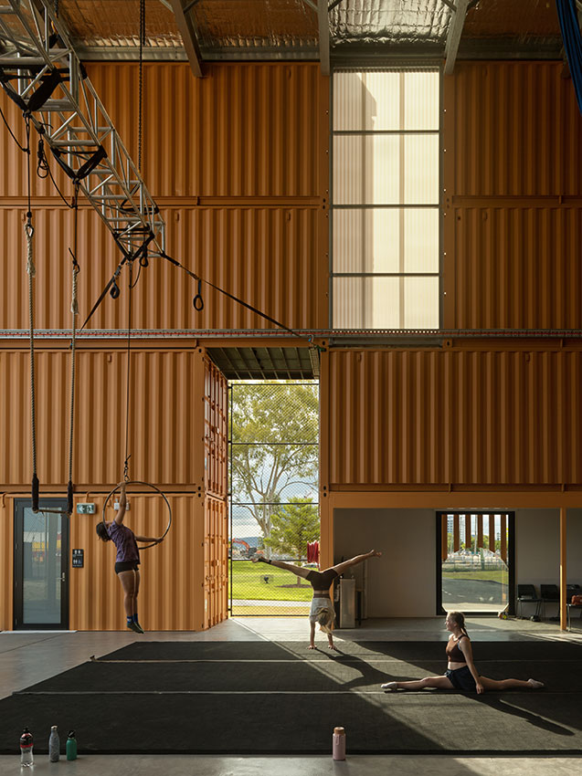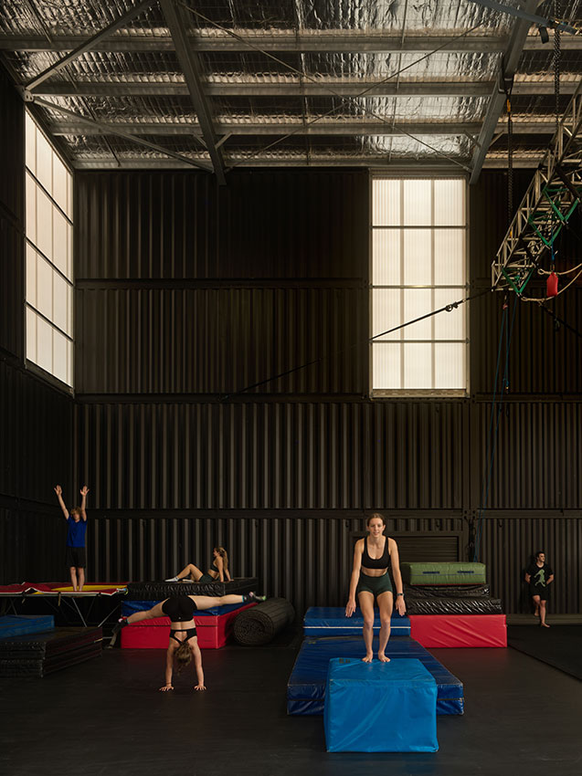Flipside Circus' Brisbane Circus Centre | Blok Modular
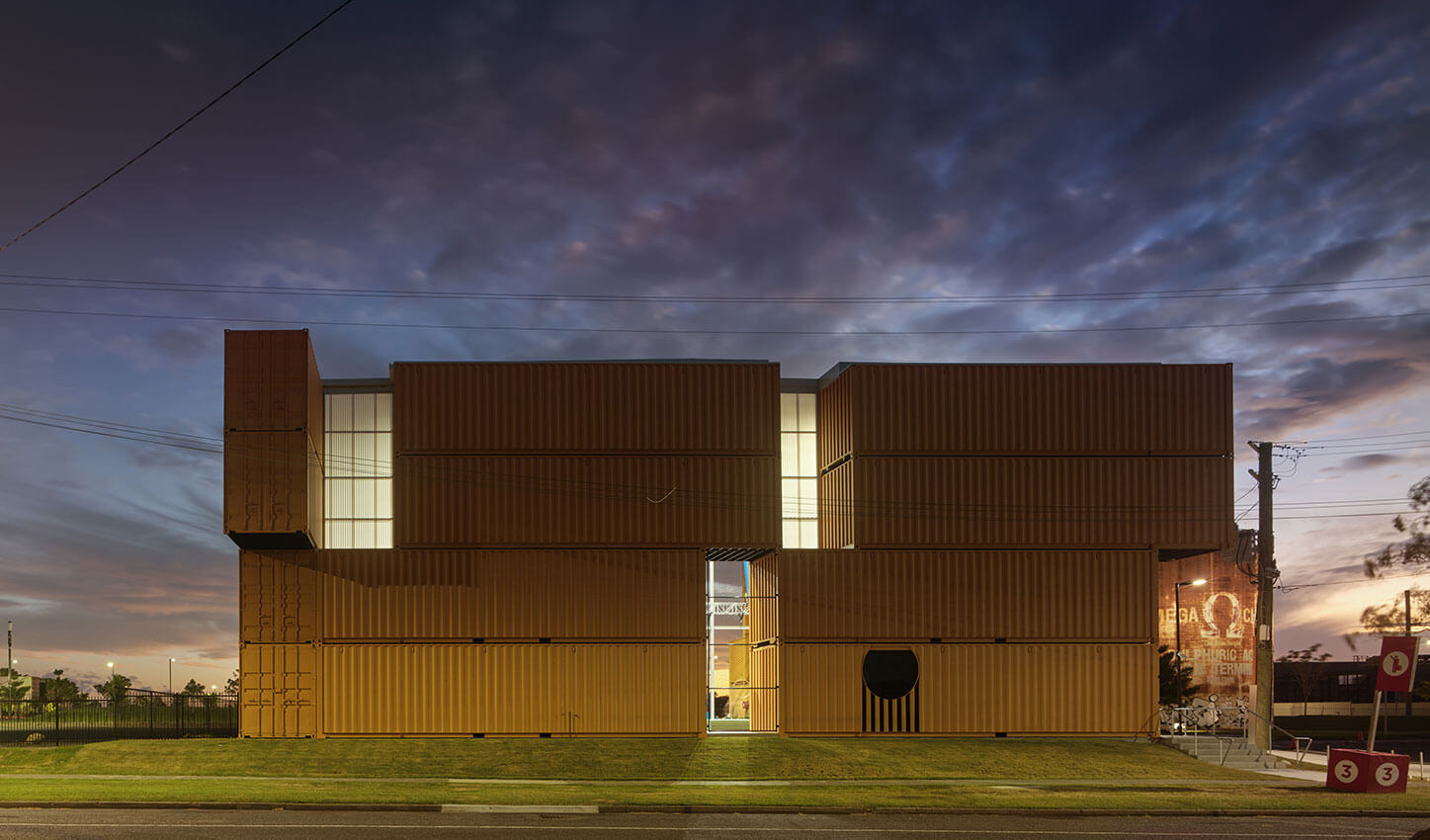
2023 National Architecture Awards Program
Flipside Circus' Brisbane Circus Centre | Blok Modular
Traditional Land Owners
Year
Chapter
Queensland
Region
Brisbane
Category
Builder
Photographer
Project summary
This project is the new headquarters for Australia’s largest youth circus organisation.
The project reflects the more pragmatic and industrial aesthetic of contemporary Australian circus, which rejects the artifice and costuming of traditional circus.
The building becomes an adaptable, adjustable circus apparatus which performers scale, climb, and swing from. It is a low-cost project that can be easily disassembled and relocated, throughout its life, like a modular circus tent.
The scheme uses twenty-eight shipping containers stacked four storeys high like large bricks to form an external perimeter wall around the 12m high practice and performance spaces.
The containers are the structural walls, the bracing and the insulation for the building and house spectator seating, sound and lighting, changerooms, offices, bathrooms, and storage areas.
On the south, one stack of containers is omitted revealing the full height and width of the training space to spectators in the parkland beyond.
2023
Queensland Architecture Awards Accolades
Queensland Jury Citation
Constructed from shipping containers, the project utilises recycled modular construction to form the building envelope, with the large roof span creating a space for a circus school and events.
The containers enable layers of functional program for administration, storage, and utility, and a large open space for acrobatic teaching, performance, and exhibition mirrors the scale of notable cultural facilities.
The project’s modularity cleverly outwits physical permanence for client commercial adaptability and flexibility.
The Brisbane Circus Centre is an epoch-defining project for Flipside Circus. It is a unique purpose-built circus training and presentation space created from shipping containers and prefabricated materials, it combines form and function to create an iconic building that is uniquely circus.
The shipping containers draw on circus traditions to create an industrial tent structure that is modular and adjustable. The building itself is a piece of circus apparatus that our performers can scale, climb, and swing from.
The centre provides specialist circus training facilities unlike any other in Australia, and houses Flipside and several smaller circus companies and artists.
Client perspective
Project Practice Team
Daniel Burnett, Design Architect
Matt Campbell, Project Lead
Project Consultant and Construction Team
Access Central, Engineer
Brisbane Fire Protection, Engineer
Building Certification Group, Building Surveyor
Butler Partners, Engineer
Chilton Woodward & Associates, Hydraulic Consultant
DMA Engineers, Electrical Consultant
Energy Rating Consulting, ESD Consultant
Milanovic Neale, Civil Consultant
van der Meer Consulting, Structural Engineer
Connect with Blok Modular
