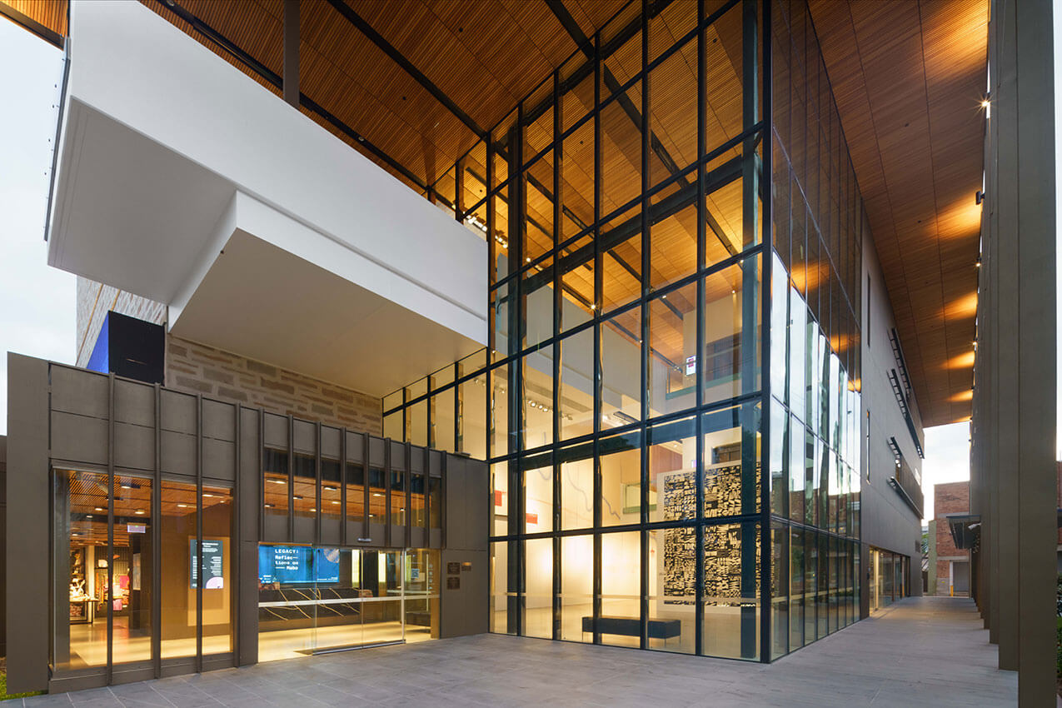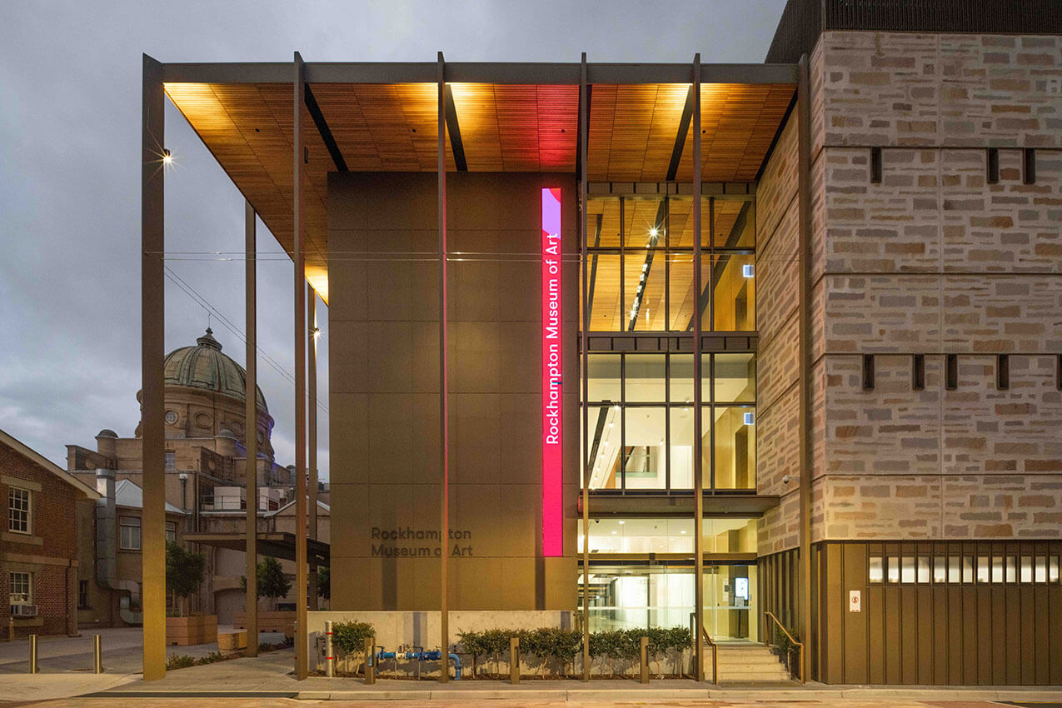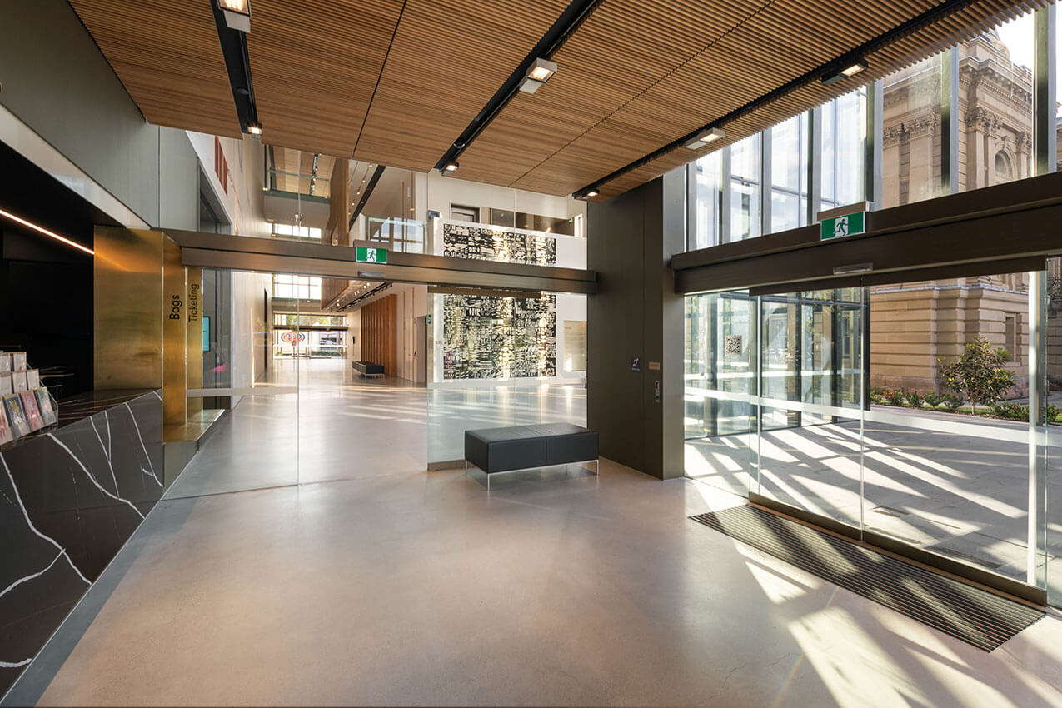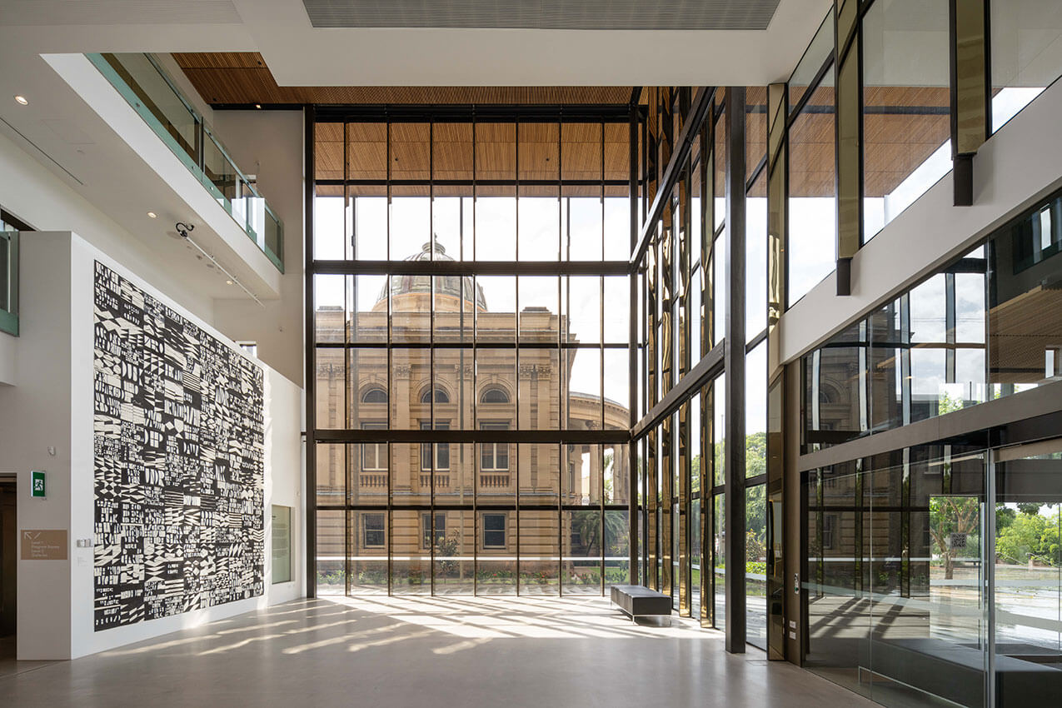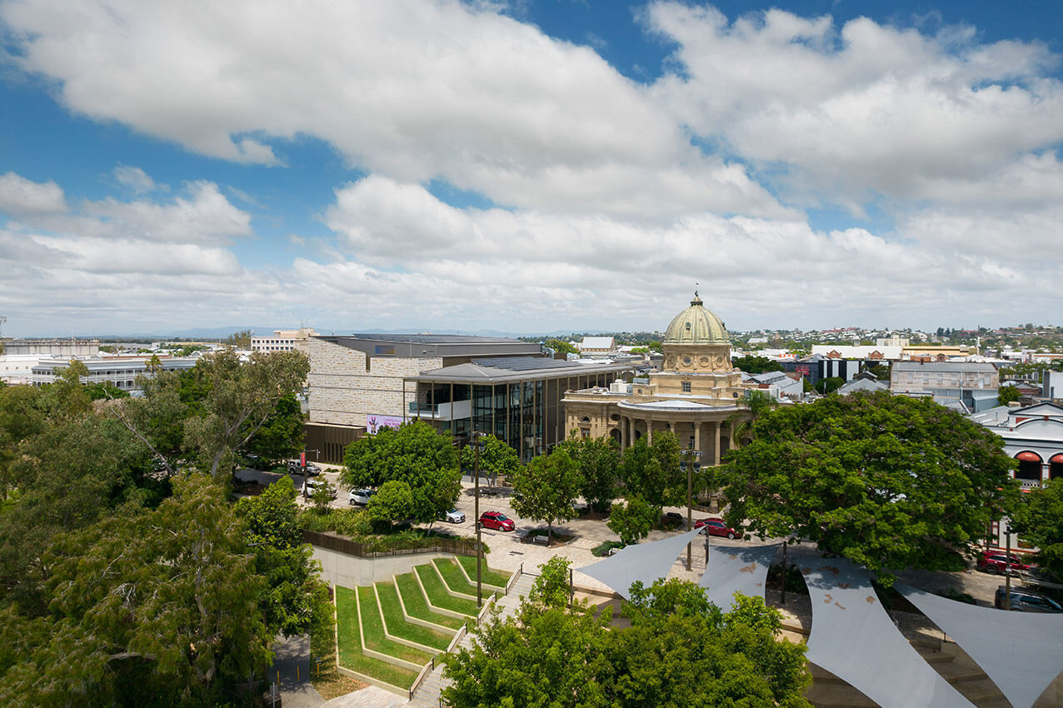Rockhampton Museum of Art | Conrad Gargett, Clare Design (Lead Design Architects) and Brian Hooper Architect
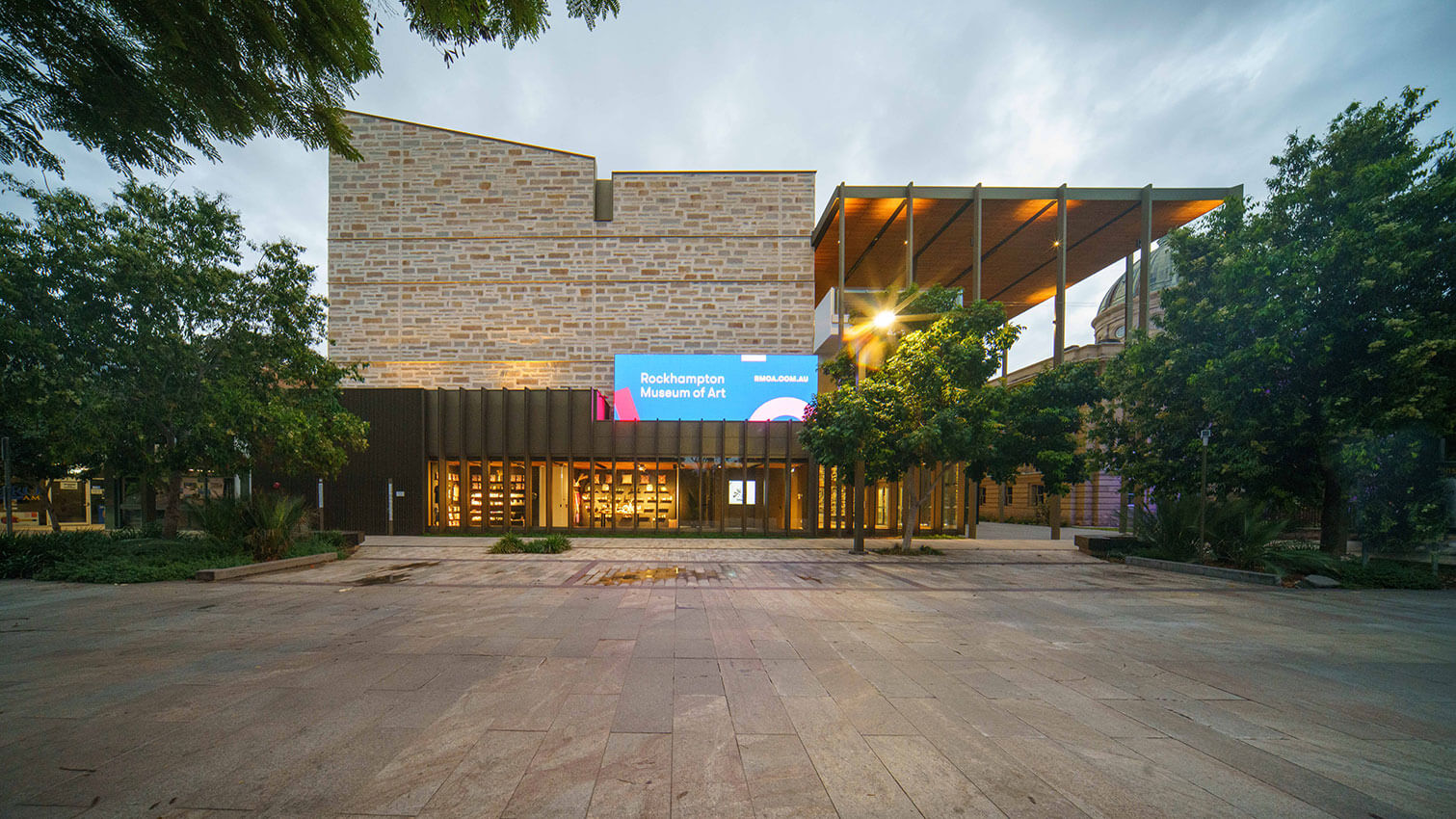
2023 National Architecture Awards Program
Rockhampton Museum of Art | Conrad Gargett, Clare Design (Lead Design Architects) and Brian Hooper Architect
Traditional Land Owners
The Darumbal people
Year
Chapter
Queensland
Region
Central Queensland
Category
Builder
Photographer
Media summary
The Rockhampton Museum of Art (RMOA) is a vibrant cultural hub and active community space. The architecture seeks to democratically foster a relationship between people and art, increase the city’s connectivity and porosity, provide opportunity for celebration and events and strengthen the character of its heritage setting. RMOA provides inspiring spaces for artists and the public and supports the ongoing creative endeavours and engagement of the community.
The physical and visual connections between the river, landscape and the city are central to the design and materiality of the Gallery. RMOA’s open and transparent foyer invites people to enter and engage.
The arrangement of movement – for the public, art, makers and attendants – has been fundamental to the design solution. The design addresses the importance of galleries providing a protective container for art while creating an inspiring place for people to gather, enjoy and connect to the art and its context.
2023 National Awards Received
2023
Queensland Architecture Awards Accolades
Queensland Jury Citation
The new Rockhampton Museum of Modern Art is a significant cultural project for the central Queensland region. Located in Rockhampton’s urban centre, the project establishes a new cultural hub for the city.
The museum plays an important role in the precinct, contributing amenity alongside a new pedestrian link that connects the city centre and the river’s edge. Elevation of the project’s internal program allows the ground plane to address the public realm with soft, active edges. The architectural language has been established through a genuine, site-specific response, setting up a direct dialogue with the city’s colonial history.
A palette of bronze cladding and locally sourced sandstone speaks to the fabric of the precinct while a colonnade of new columns provides a contemporary interpretation of the monumental portico that is championed by the adjoining Customs House. The architects’ experience and proficiency with this type of building is evident in their execution of both the galleries and the associated back of house facilities; the performance and serviceability of the museum have clearly been central to their focus.
Thoughtfully conceived and highly refined, this project delivers an exceptional outcome for both the city and the State.
Project Practice Team
Aalman Muhammad, Heritage Architect
Andrew Campbell, Documentation
Brian Hooper, Design Architect
Craig Slattery, Documentation
David Gole, Principal, Heritage Architect
David Oliver, Project Architect and Lead Documentation
Edward Armstrong, Project Architect/ Site Architect
Harm Hollander, Contract Admin Support
Ian Mitchelle, Principal
Jody Nunan, Specification
Katharina Nieberler-Walker, Landscape Architect
Kerry Clare, Lead Design Architect
Lawrence Toaldo, Principal in charge
Lindsay Clare, Lead Design Architect
Luke Acreman, Heritage Architect
Luke Blake, Design, Lead Documentation
Michael Booth, Documentation
Nerida Bruyers, Design Reports / Site Recording
Phillip Baigent, Principal – Documentation
Renee Farah, Interiors support
Sian Murphy, Documentation
Weng-Lin Hung, Documentation
Project Consultant and Construction Team
Anderson Consulting Engineers, Electrical Engineer
Calibre, Civil Consultant
Flux, ESD Consultant
Formiga1, Certifier
Gideon Genade, Town Planner
Inhabit, Facade
JS², Structural Engineer
Michael Barnett, William Fleming, Gallery Consultants
MRP, Hydraulic Consultant
NDY and Omnii, Fire Engineering
NDY, Energy Efficiency
NDY, Mechanical Engineer
RLB, Quantity Surveyor
TTM Group, Acoustic and Waste
Connect with Conrad Gargett, Clare Design (Lead Design Architects) and Brian Hooper Architect

