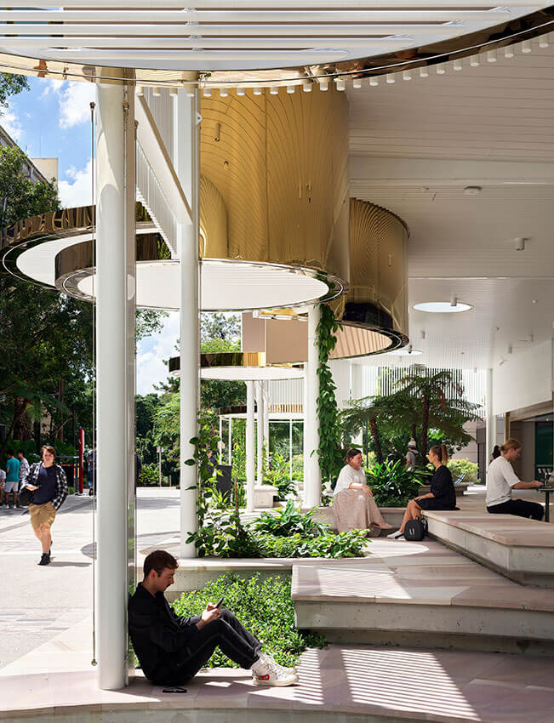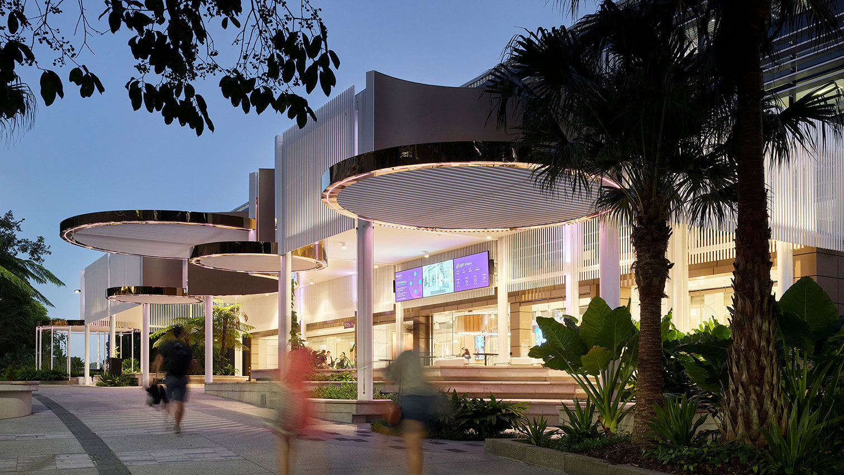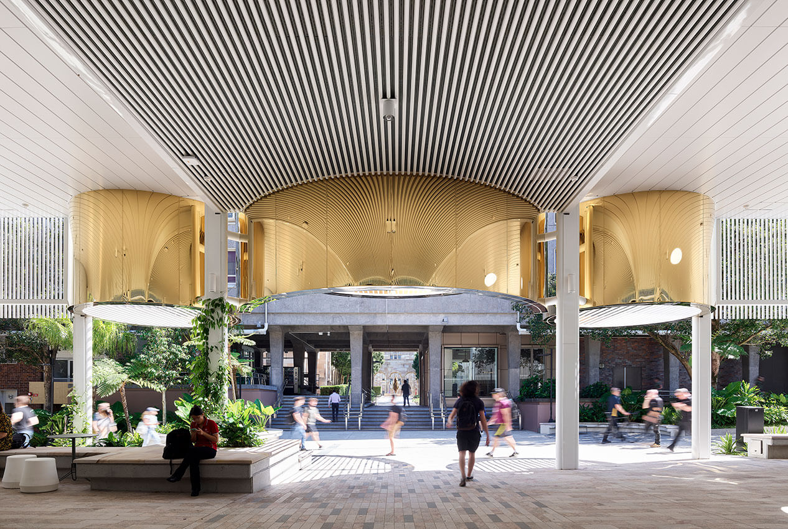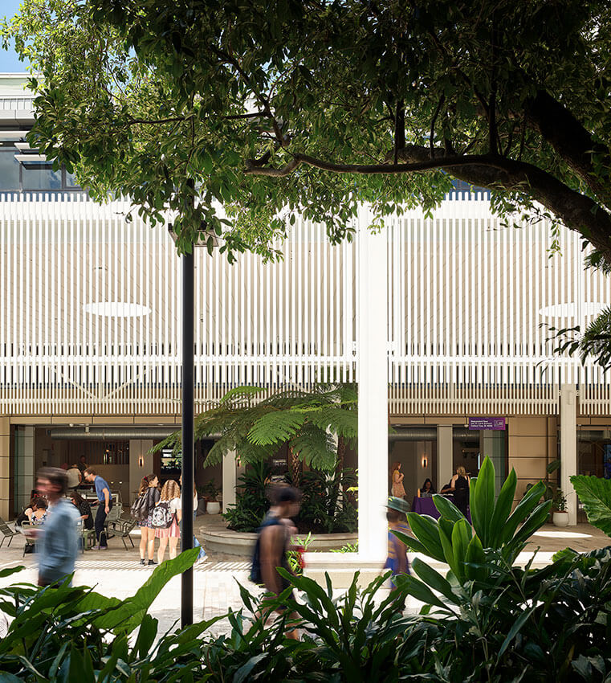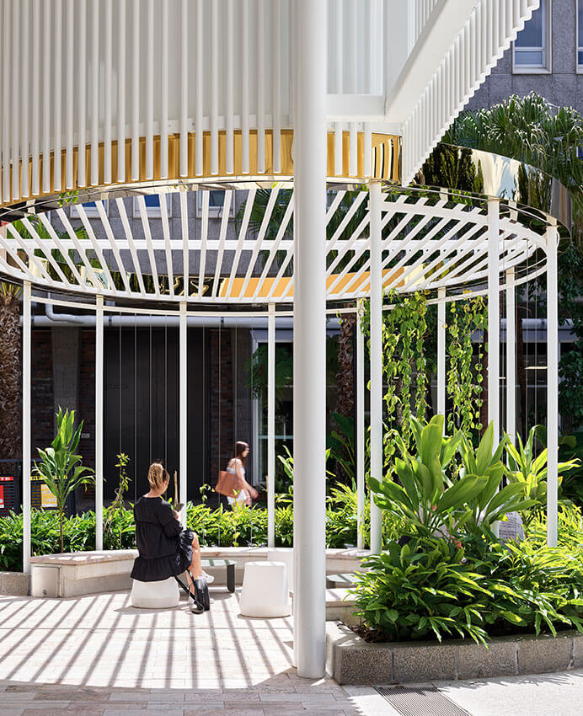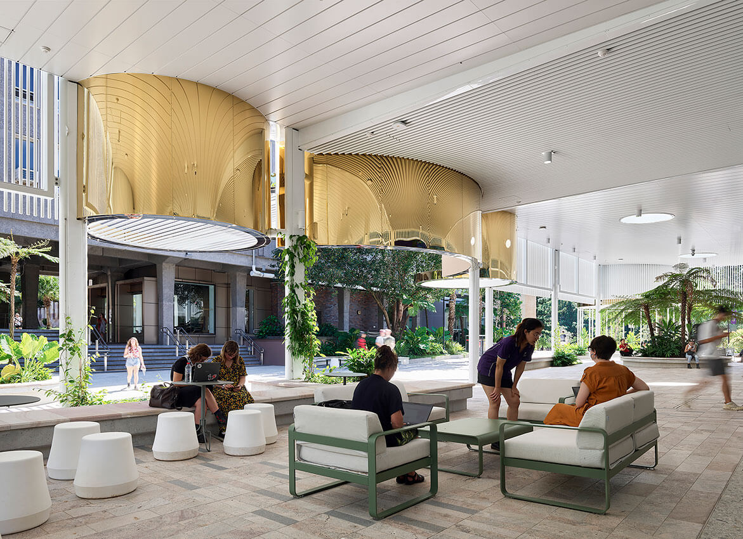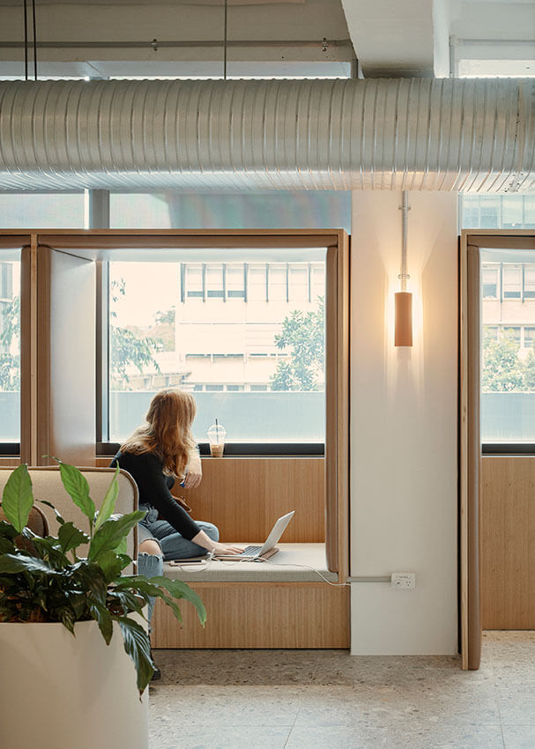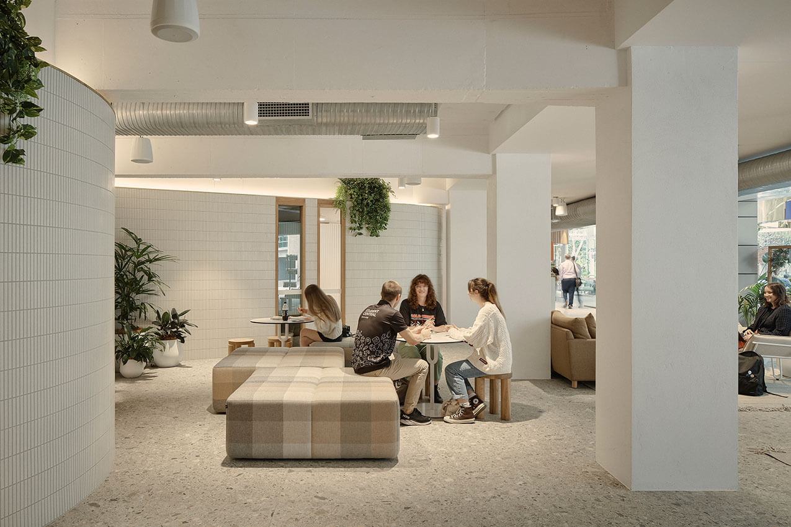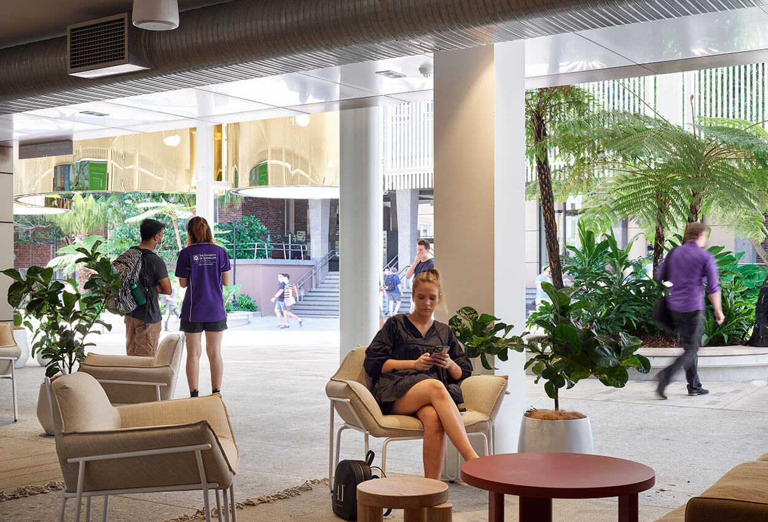Student Central, University of Queensland | Hassell
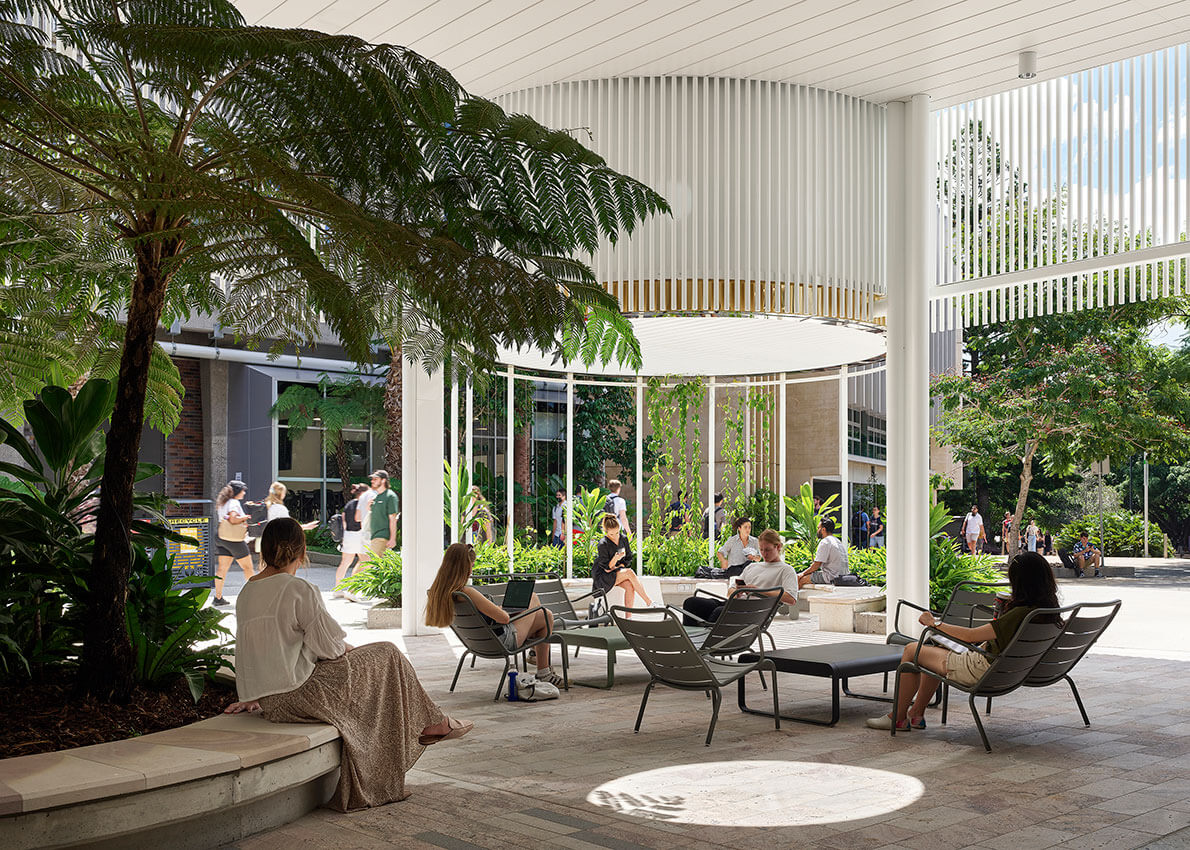
2023 National Architecture Awards Program
Student Central, University of Queensland | Hassell
Traditional Land Owners
Turrbal and Jagera
Year
Chapter
Queensland
Region
Brisbane
Category
Interior Architecture
Urban Design
Builder
Photographer
Scott Burrows
Media summary
UQ Student Central places the holistic student experience at its core by bringing together administration, employability and wellbeing support. Hassell’s team of architects, interior designers, and landscape architects led the design to connect three UQ buildings – Prentice Building, Physics Annexe and the former Staff House – including an extensive shade canopy, forecourt, and sub-tropical landscape. In the process, key central services for students formerly dispersed around the campus were consolidated in one location and unified by a student-friendly outdoor realm.
Student Central’s sandstone terraces invite passing students to pause and connect with a fluid indoor-outdoor threshold supporting the seamless transition to an interior wrapped in timber, terrazzo, and finger-mosaic tiles. A subtropical visual identity expressed through landscape and sandstone, timber, and terrazzo has created a unique and dignified student environment sought after by the UQ community as a place for celebrating, gathering, studying, and support seeking.
2023
Queensland Architecture Awards Accolades
Queensland Jury Citation
Student Central is a bright and welcoming space that normalises its student welfare and counselling services. Frameless glazed doors provide seamless connection between the outdoor terrace and the quieter support spaces within.
Sandstone and timber reflect the familiar University of Queensland surroundings while the sumptuous addition of gold is both eye-catching and celebratory. The flowing interior provides cleverly layered zones of calm and privacy, conceived as ‘rooms within a room’, supporting psychological wellbeing as well as respecting cultural preferences.
This project upholds a new model of care and develops a strong visual brand for Student Services at UQ.
Student Central has been a game-changer for UQ’s student experience – bringing together previously disparate key service touchpoints into a single space which is inviting, comfortable, inclusive and safe. Student Central has normalised support services in plain view in a heavy footfall area, yet ensures privacy through clever design. The design allows the university support operating model to remove perceived barriers and anticipate and respond to the needs of each individual, creating a truly student-centered approach. Intelligent technologies connect students with other services across UQ sites, and help students successfully navigate the complexity of a large university.
Client perspective
Project Practice Team
Gabriella Avenia, Design Architect
Jaclyn Sun, Design Architect
Keith Hayes, Lead Interior Designer
Liam Short, Project Architect
Lucy O’Driscoll, Project Architect and Principal in Charge
Marnie Reid, BIM Manager
Mike Thomas, Graphic Designer
Tanne Marais, Interior Designer
Tarek Barclay, Lead Landscape Architect
Project Consultant and Construction Team
Bligh Tanner, Structural, Civil, Facade Consultant
Knisco, Building Certifier, DDA Consultant
Rider Levett Bucknall, Quantity Surveyor
Turner and Townsend, Project Manager
Vipac, Wind Engineer
WSP, Acoustic, Building Services Consultant (Electrical, Mechanical, Fire and Hydraulics)
Connect with Hassell
