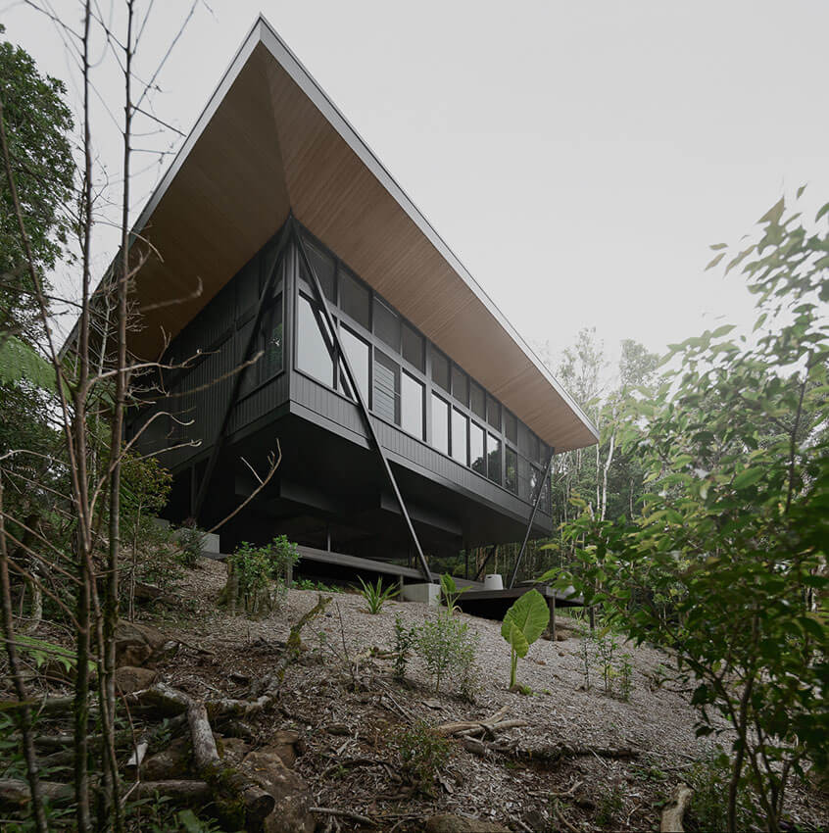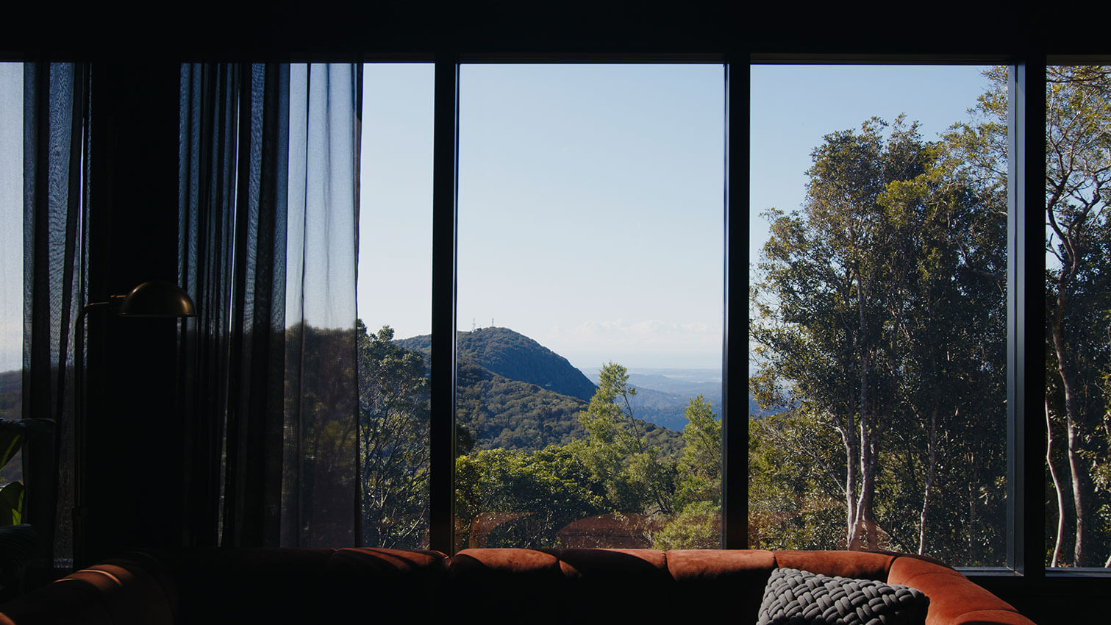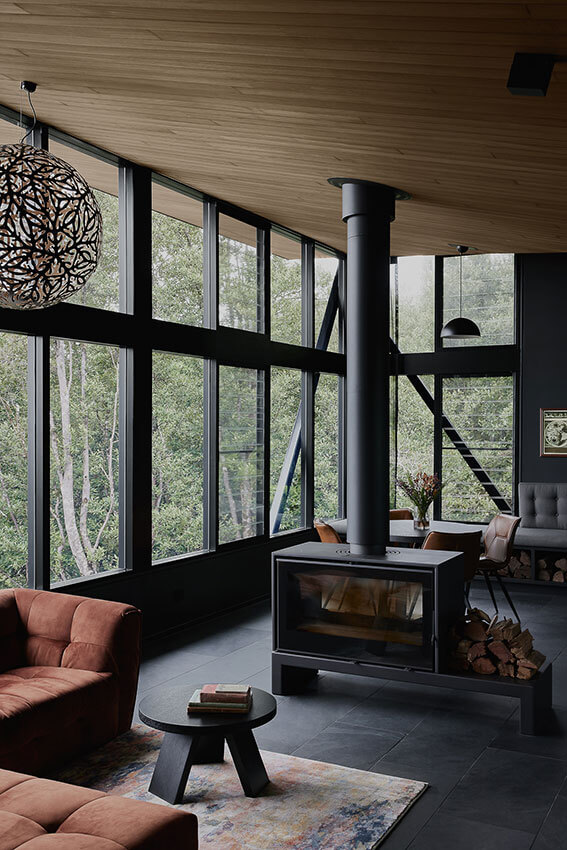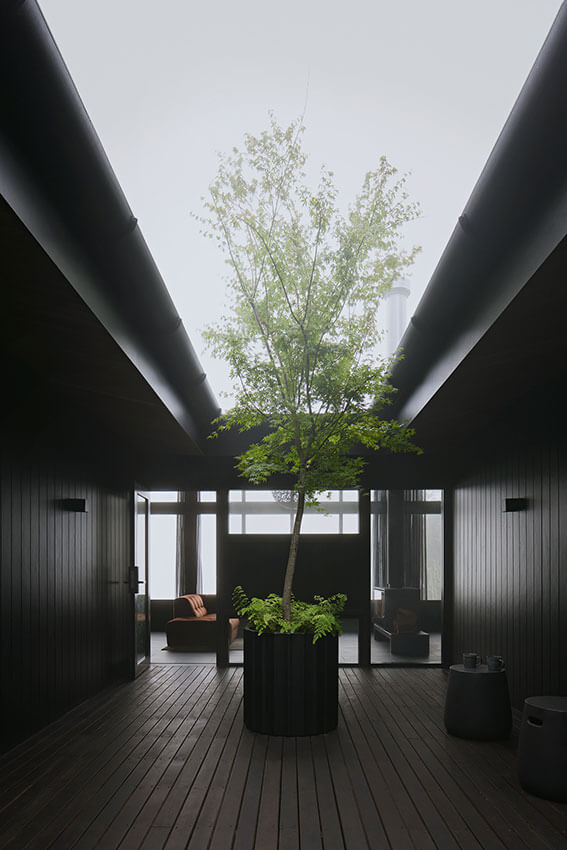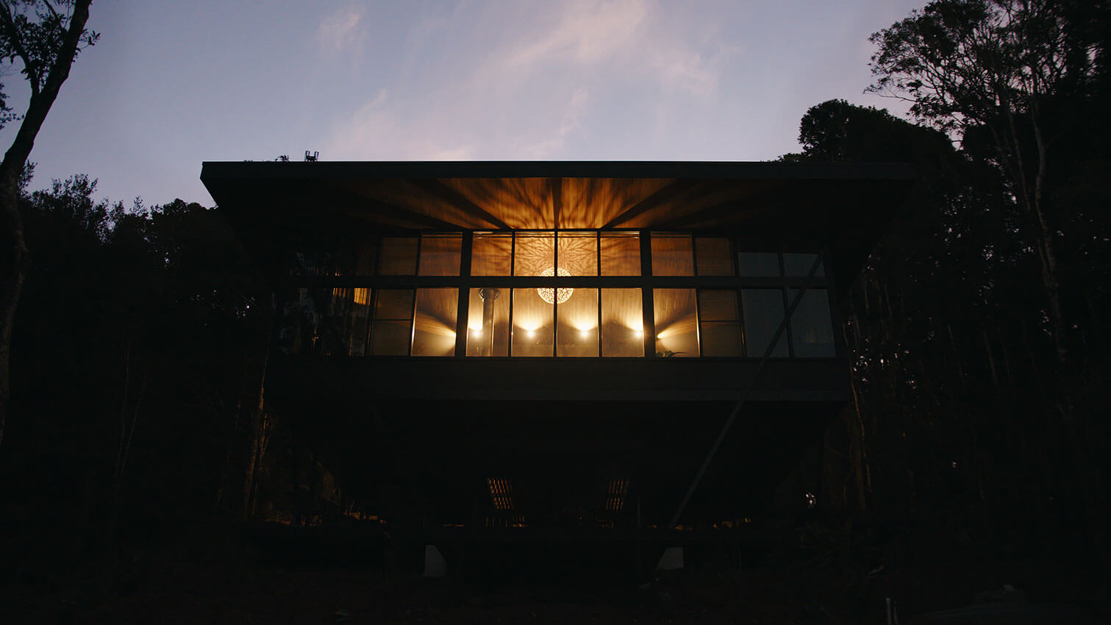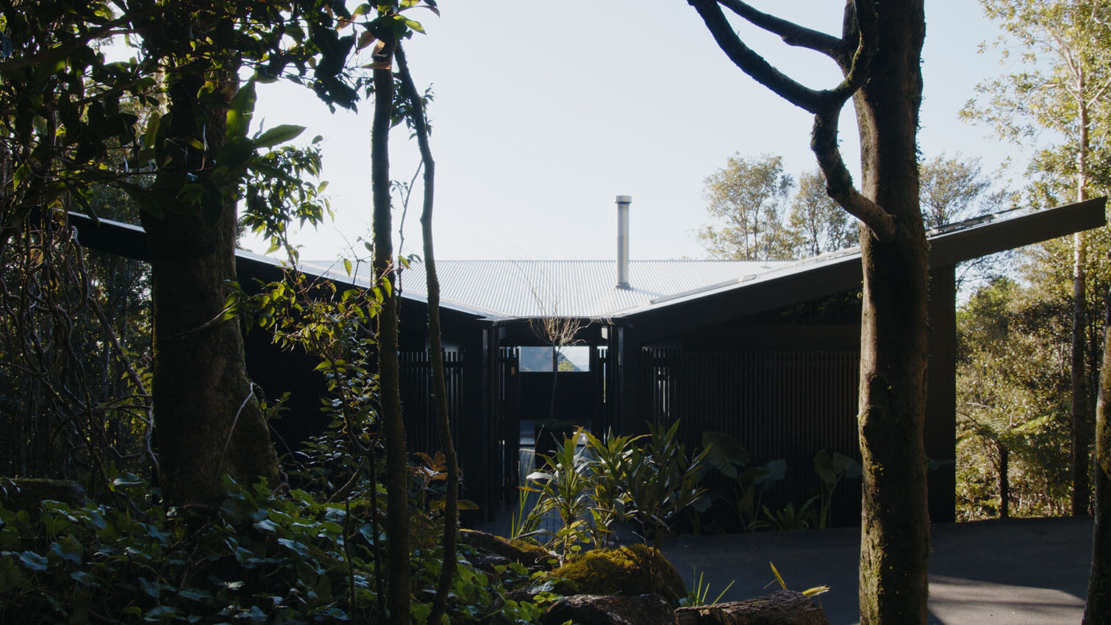Cloudview | Paul Uhlmann Architects
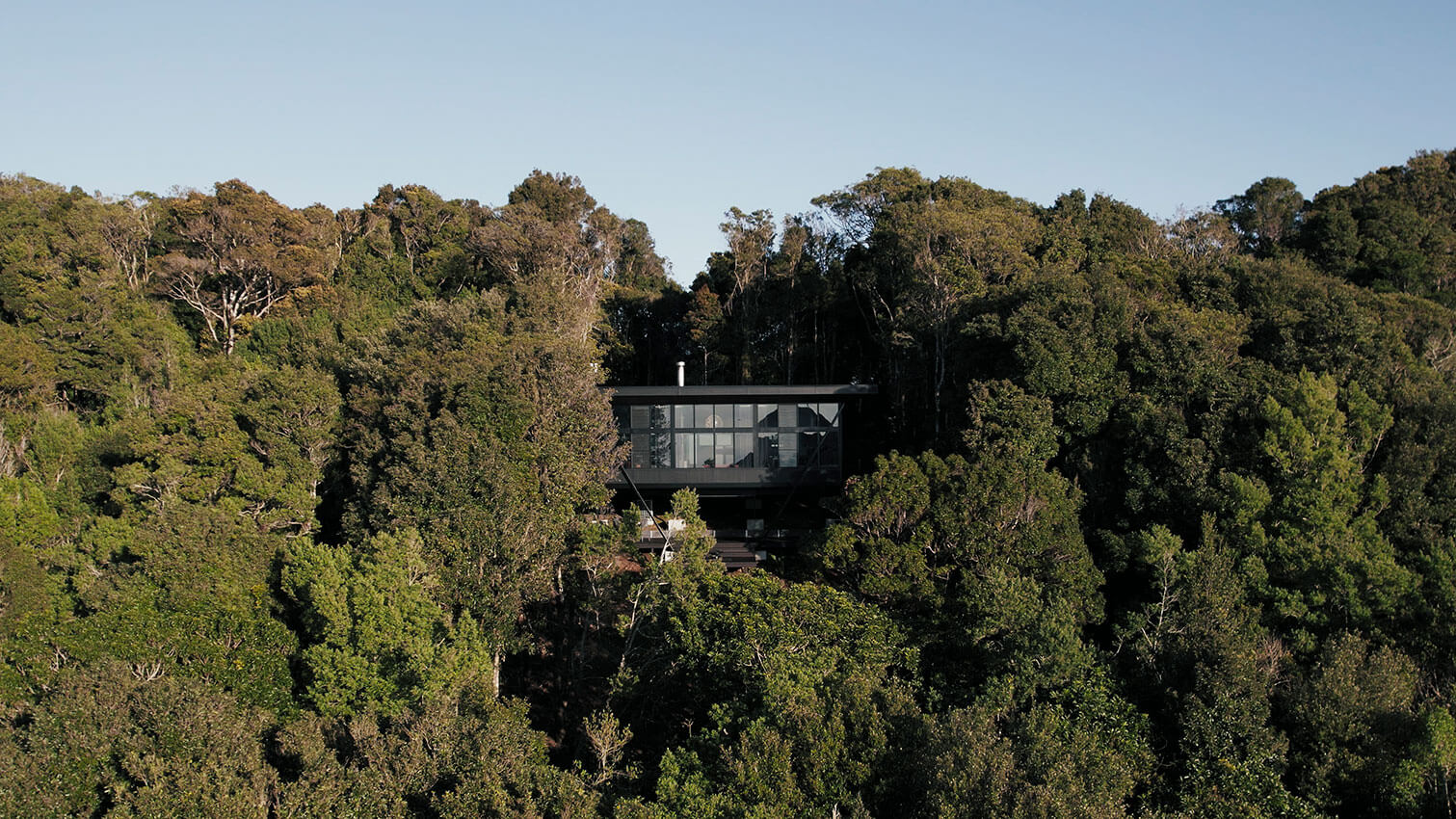
2023 National Architecture Awards Program
Cloudview | Paul Uhlmann Architects
Traditional Land Owners
Year
Chapter
Queensland
Region
Gold Coast and Northern Rivers
Category
Builder
Photographer
Ravens At Odds
Project summary
Cloudview is a two bedroom holiday cabin located on the peak of Springbrook mountain within the cloud forest . This dense rainforest completely surrounds the site , however the site elevation allows views over the forest down to the coast.
The design idea was to provide a protected living space that took advantage of the views , while also engaging in the adjoining rainforest . The dark interiors help focus the views on the forest and clouds.
The U shaped plan provides sweeping views from the living room whilst also providing separation for both the ensuited bedrooms . The building design has a roof slopes that falls into the central deck. This allows for ease of maintenance on the gutter cleaning , which is essential as roof water is the only water on the site . The inverted roof design allows the interiors to to open up towards the forest and take advantage of all available sunlight .
2023
Queensland Architecture Awards Accolades
Queensland Jury Citation
Cloudview is a two-bedroom mountain retreat on an escarpment in Springbrook. On approach, it sits modestly in the landscape, surrounded by dense tropical cloud forest, yet commanding a spectacular view over treetops towards the coast. Entry is via a central courtyard, which offers enclosure in contrast to the sweeping views beyond the threshold. The perfectly efficient U-shaped plan provides separation for the bedroom suites.
Extensive glazing encloses the living space to take advantage of the views and breezes. This flexible space acts as both connector and verandah, offering protection and comfort from cold winters and high rainfall, while allowing occupants to observe and immerse themselves in the natural surroundings. A purposefully restrained palette of dark tones subdues the structure and highlights the forest beyond.
The soft hues of natural timber ceilings provide warmth, while moody blue-black tiles are offset by sturdy brass fittings, adding sumptuous depth to the bathrooms. The clarity and economy of the cabin’s planning, robust construction, and thoughtful detailing form a rigorous architecture that illustrate the architect’s deep understanding of the site and environment. Evocative and restrained, Cloudview offers far more than ‘just enough’ in an affordable two-bedroom retreat.
