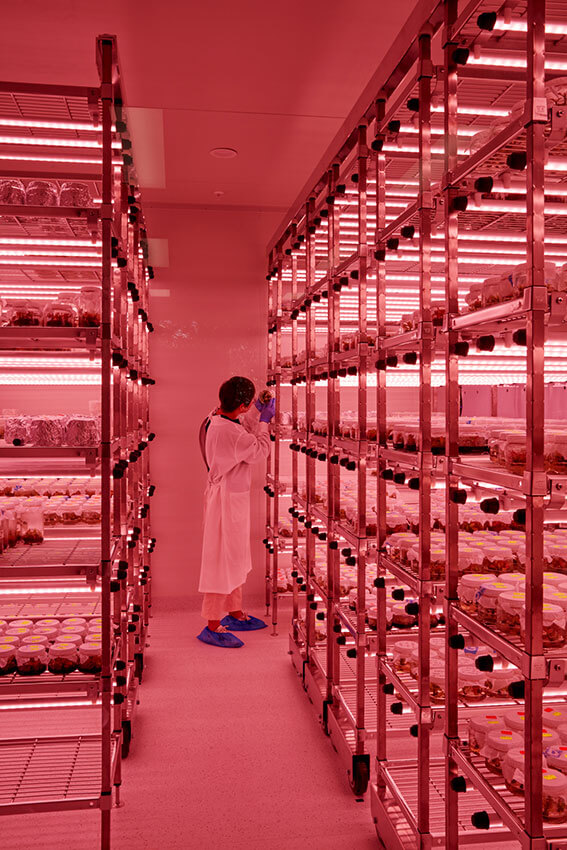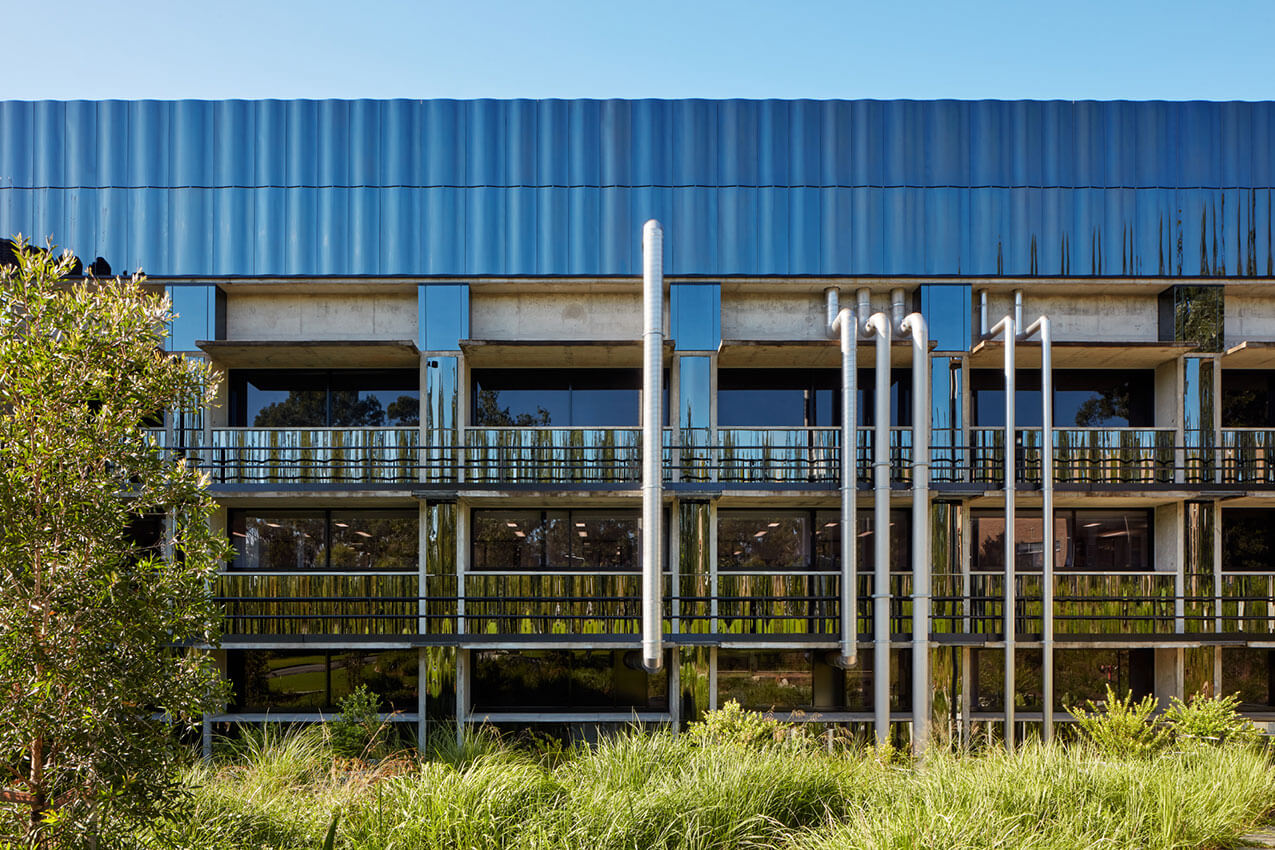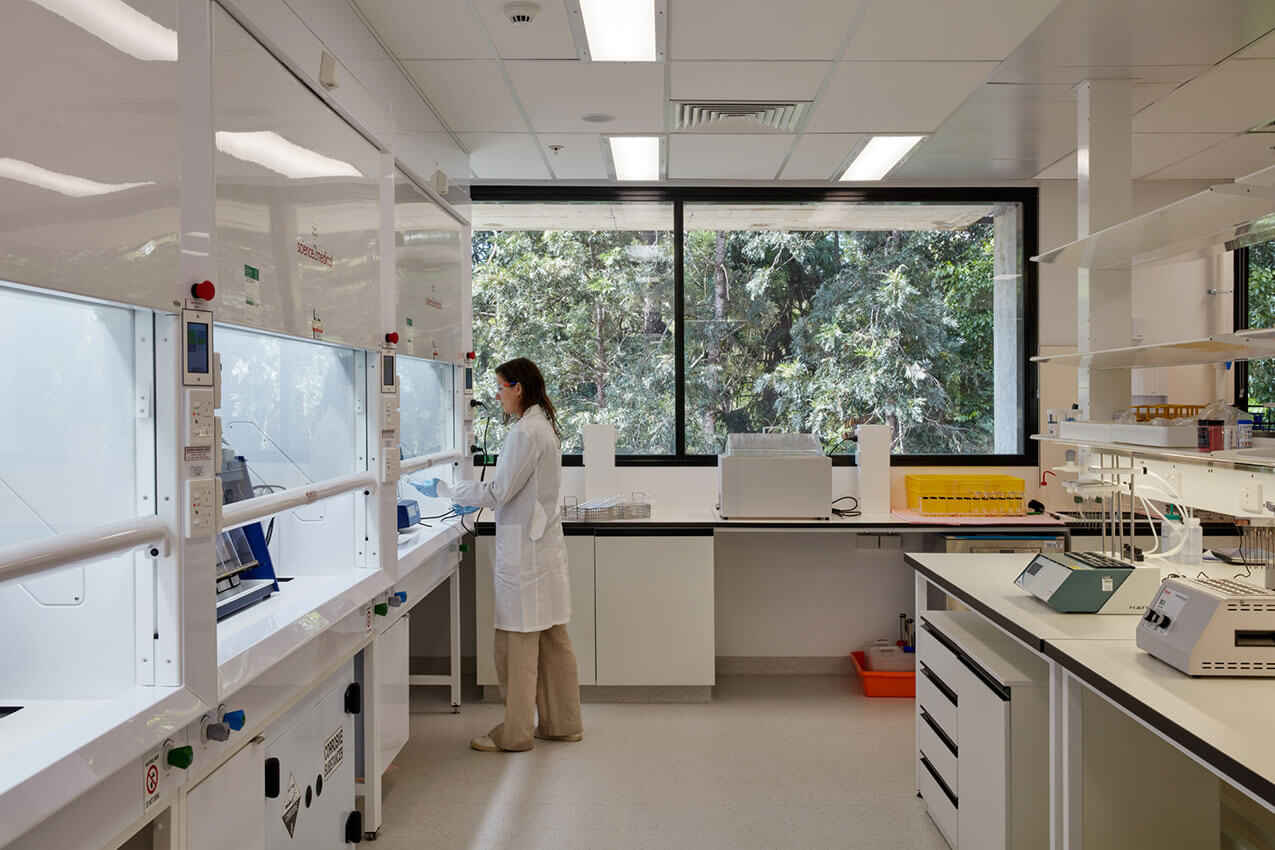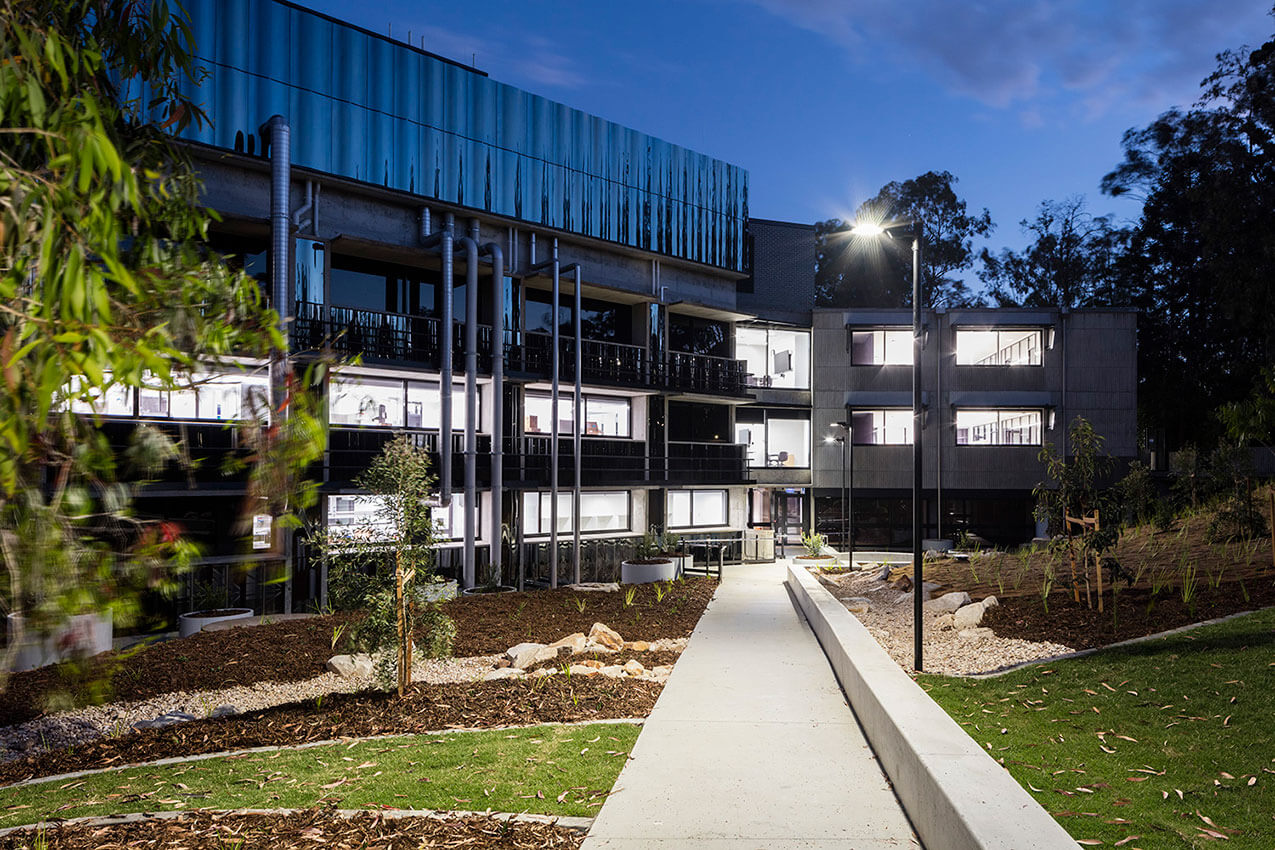Elkhorn Building | m3architecture
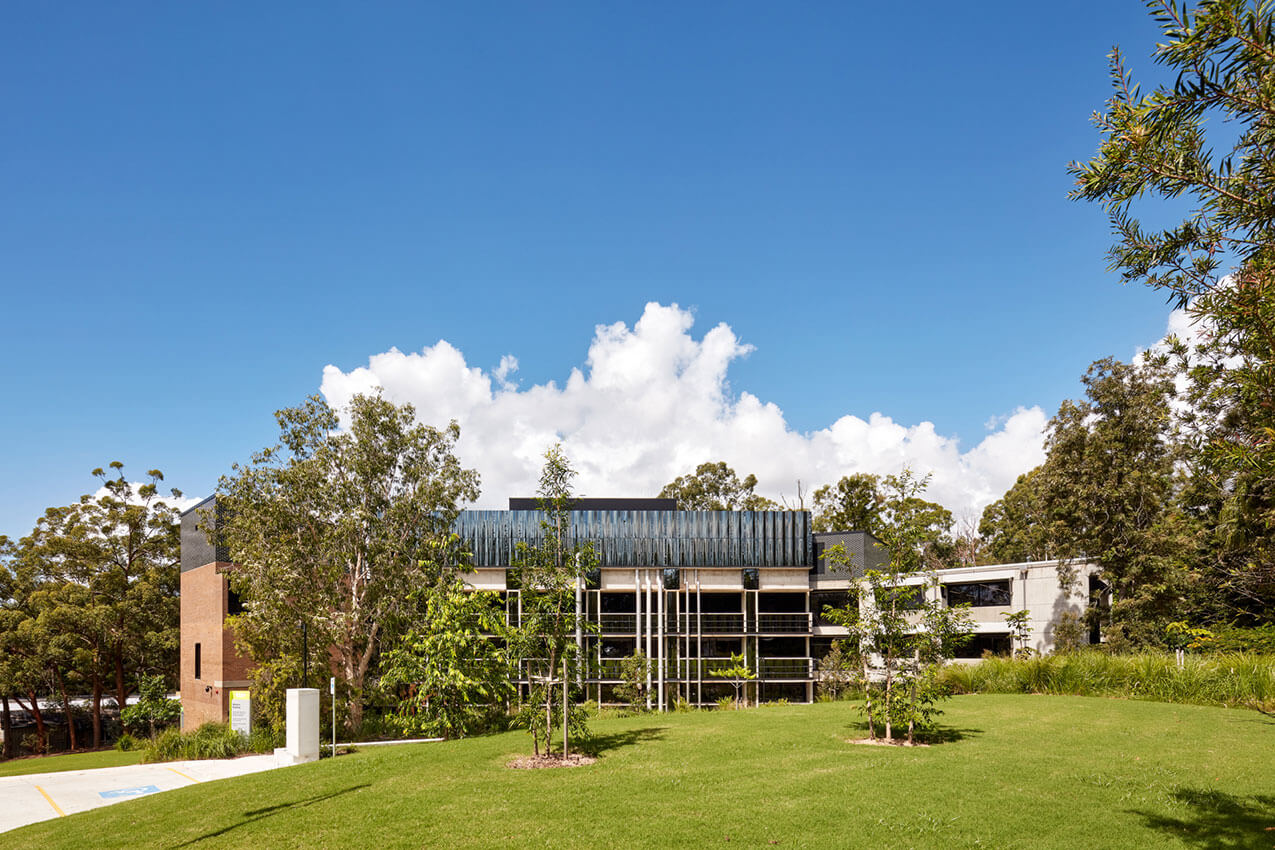
2023 National Architecture Awards Program
Elkhorn Building | m3architecture
Traditional Land Owners
Turrbal and Jagera peoples
Year
Chapter
Queensland
Region
Brisbane
Category
Interior Architecture
Builder
Photographer
Lucas Muro
Media summary
The Elkhorn Building, at the University of Queensland’s (UQ) Long Pocket campus, is an exemplar of adaptive reuse. The revitalisation of ageing assets in the creation of high-quality tertiary education facilities is a blueprint for all future university work.
The project scope is broad. This once abandoned building now provides new infrastructure services (site wide chilled water, firefighting tanks and pumps), as well as a diverse range of complex research laboratories, food preparation and blind tasting facilities, teaching spaces (including new learning spaces to support First Nations students and their Elders), new workplaces and rejuvenated landscapes. The site wide infrastructure works make the whole of the Long Pocket campus more sustainable, energy efficient, and safer. The facility has amplified the University’s reputation as a global leader in agriculture and food science research as well as a leader in adaptive reuse.
2023
Queensland Architecture Awards Accolades
Queensland Jury Citation
The Elkhorn Building is an exemplar of adaptive reuse, sensitively transforming and extending the life of an abandoned 1970s era building at the University of Queensland. The plant research and teaching facility deftly houses diverse activities, from food preparation and sensory tasting to tissue culture and research, in a range of PC2 laboratories.
The new building is legibly centred around a new lift tower that also firmly anchors the building on the edge of a forested gully. The tower links all levels via external walkways, and these, along with shared gathering spaces, generously connect with the natural environment.
A wider vision for campus renewal and sustainability is supported through new building services sized to serve the surrounding precinct. A thoughtful new narrative delightfully draws architecture, science, and landscape together through the unexpected lens of an artistic metaphor. The polished obsidian surface of a 17th century Claude glass, which was used in landscape painting to observe the details and composition of the natural world through reflection and optical illusion, is invoked to weave previously disparate building parts into a cohesive whole.
The Elkhorn building reflects both the native landscape of UQ’s Long Pocket and the focused academic gaze of the plant research occurring within.
“m3architecture understood our needs, discussed all the problems encountered and committed to achieving the best result on behalf of the academic team, despite the complexity of the project.”
Professor Neena Mitter FTSE
Director, Centre for Horticultural Science
ARC Research Hub for Sustainable Crop Protection, QAAFIClient perspective
Project Practice Team
Michael Christensen, Project Architect
Tim Samios, Design Architect
Valentina Ponomariova, Graduate of Architecture
Project Consultant and Construction Team
Bligh Tanner, Civil Consultant
Bligh Tanner, Structural Engineer
Building Envelope Group, Facade
Christopher Frederick Jones, Photographer
John Gaskell, Town Planner
Lat Studios, Landscape Consultant
Lucas Muro, Photographer
Mackenzie Group, Building Certifier
Multitech Consultant, Mechanical Engineer
Multitech Solutions, Electrical Consultant
Multitech Solutions, Hazard Assessment
Multitech Solutions, Hydraulic Consultant
Multitech Solutions, Vertical Transportation
Multitech Solutions, Wet Fire
Omnii, Fire Engineer
Stantec, Acoustic Consultant
Steele Wrobel, Quantity Surveyor
The University of Queensland, Project Manager
Tomkins Commercial Builders, D&C Contractor
Connect with m3architecture
