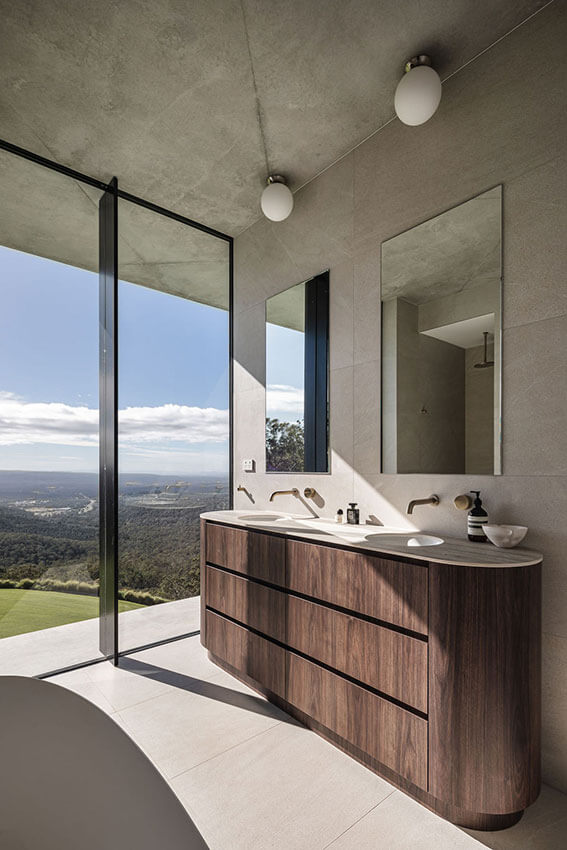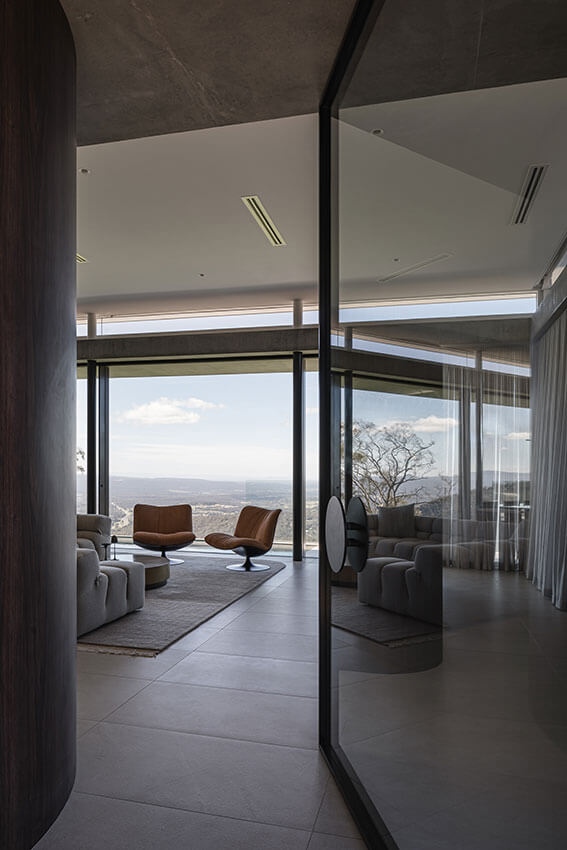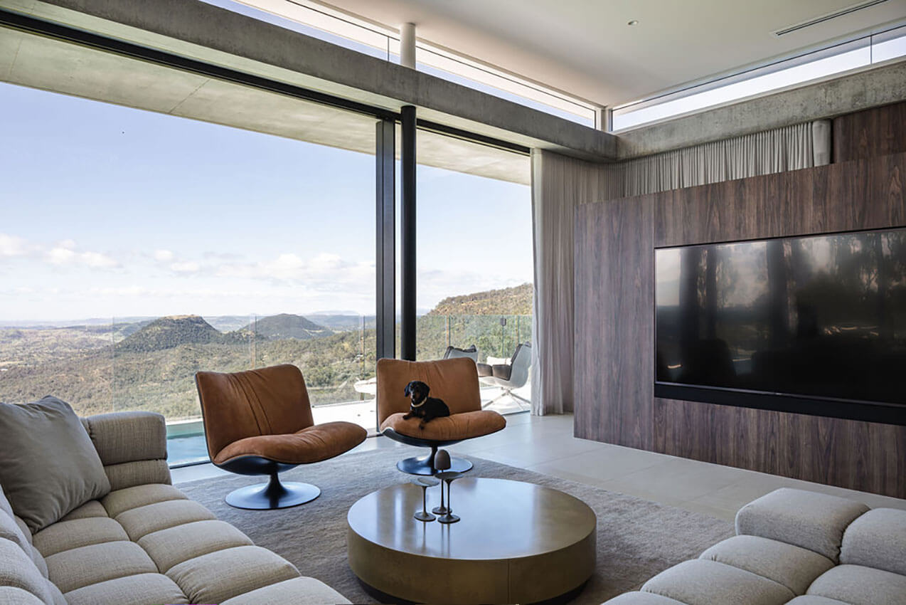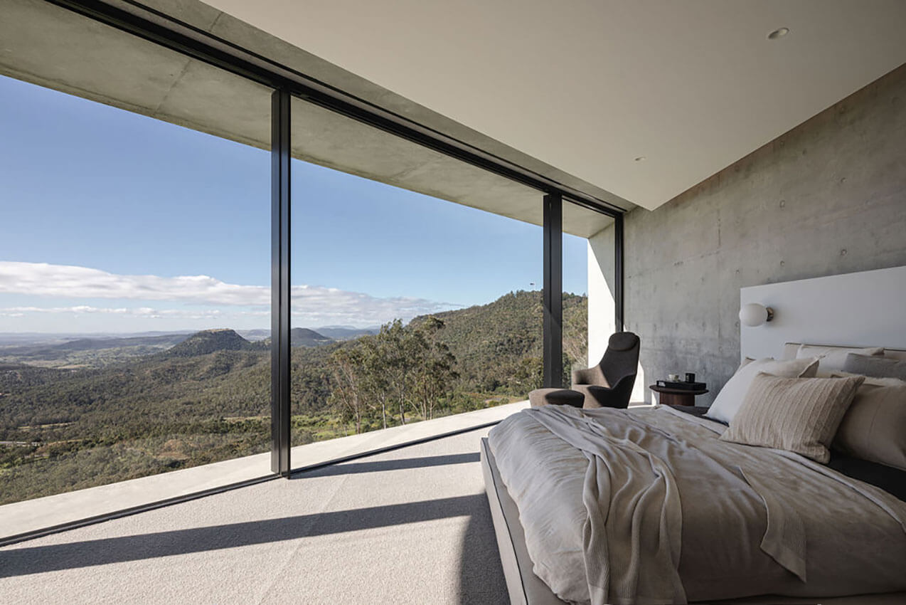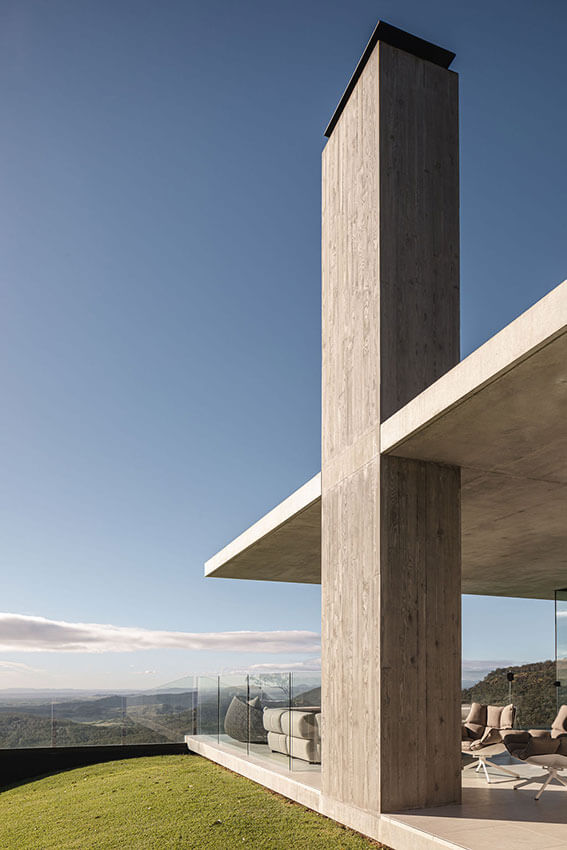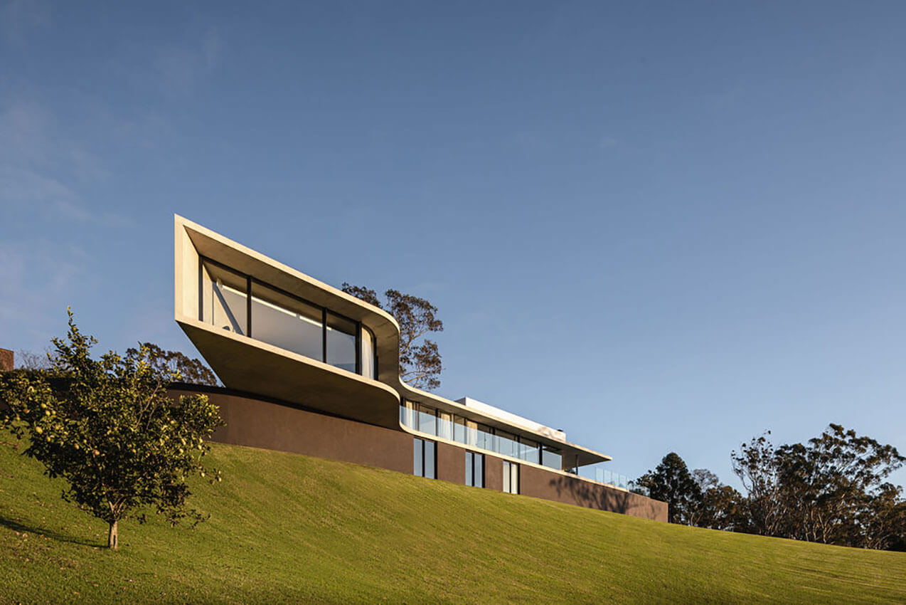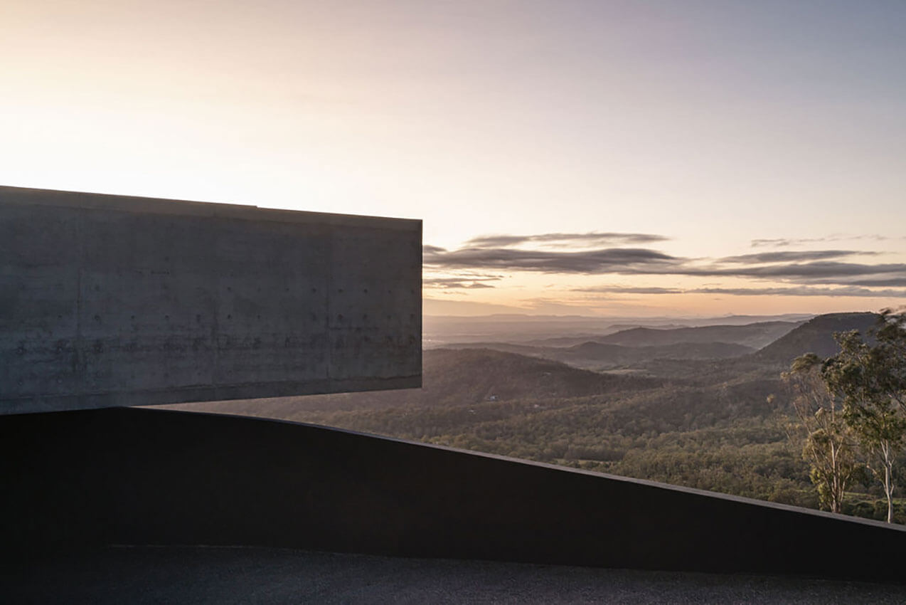Cliffhanger | Joe Adsett Architects
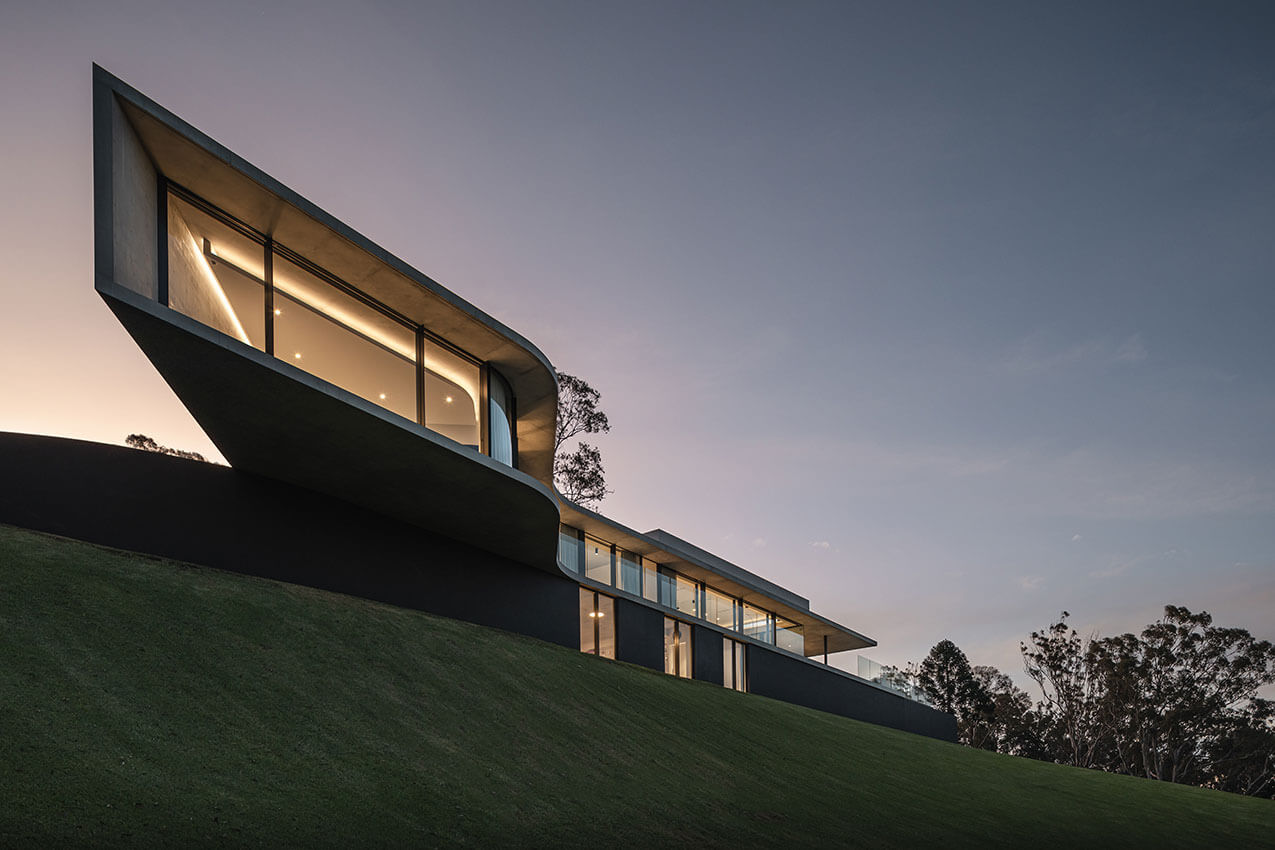
2023 National Architecture Awards Program
Cliffhanger | Joe Adsett Architects
Traditional Land Owners
Year
Chapter
Queensland
Region
Darling Downs and West Moreton
Category
Residential Architecture – Houses (New)
Builder
Photographer
Project summary
With unrivalled views of the expansive landscape, Cliffhanger seamlessly connects a masculine edge with soft material choices. Situated on an expansive, grassed sloping site, the form of the building is overwhelmingly comprised of off-form concrete and masonry construction. The composition of the house is deceivingly simple. In essence, the building exists as a folded concrete shell, balanced carefully upon blockwork foundations that anchor into the sloping topography below.
From arrival, the distinct structure of Cliffhanger instantly snares the attention with curving concrete flowing to the entrance and the structure’s sharp edge that cantilevers away from the base of the home. Working with a constrained area of land, the partial outcropping of the home introduces an extended and functional living space for the occupants that provides privacy from neighbours. The design features an impressive 6.5 metre concrete cantilever and full-height glazing along entire eastern façade.
2023
Queensland Architecture Awards Accolades
Queensland Jury Citation
Cliffhanger House is an outstanding achievement in creating a landmark project that seamlessly integrates contemporary design with the rich cultural and historical context of Toowoomba. Built on a challenging landscape characterised by a landslide overlay, the architecture demonstrates exceptional problem-solving skills in creating a functional and liveable home within this unique context.
Its finely considered design elements and purposeful material selections create a functional living space that seamlessly integrates with the natural surroundings, making it a truly remarkable example of residential architecture in Toowoomba.
Designing a home that was befitting of its location and encompassed the surrounding natural landscape was the main goal and our collaboration with Joe Adsett Architects and Valdal, which allowed us to produce the unique concrete and glass home. We wanted several unique features and the top on our brief was the concrete cantilever. From every room in Cliffhanger, windows have been used to connect us to the outside. From the garage to the bedrooms, each chosen architectural feature is deeply considered.
Client perspective
Project Practice Team
Jack Wright, Graduate of Architecture
Joe Adsett, Design Architect
Sam Michel, Design Architect
Project Consultant and Construction Team
Byrne Surveyors, Building Surveyor
HC Plans Pty Ltd, Hydraulic Consultant
HC Plumbing Pty Ltd, Plumbing
Pacific Geotech Consulting Geotechnical Engineers, Engineer
Property Projects Australia, Town Planner
Westera Partners, Engineer
Connect with Joe Adsett Architects
