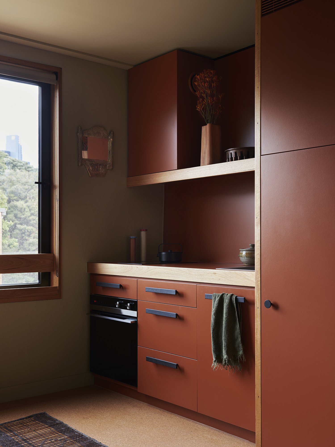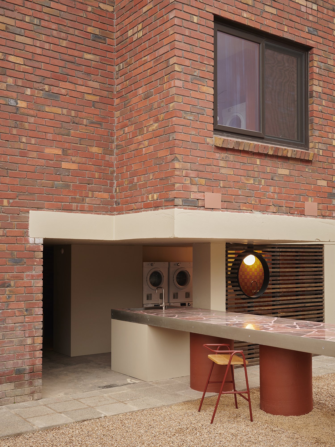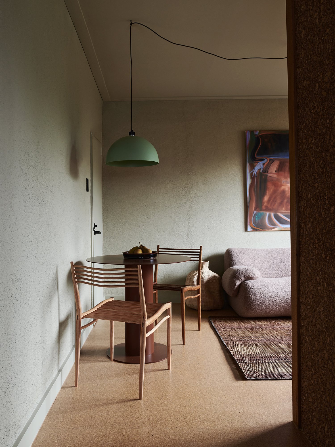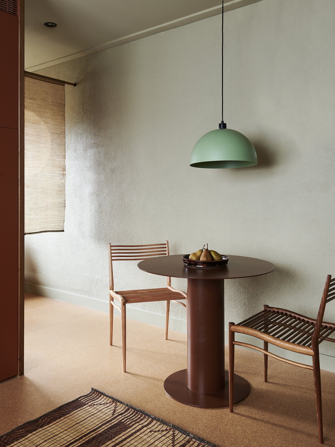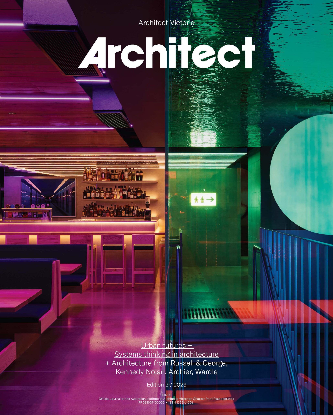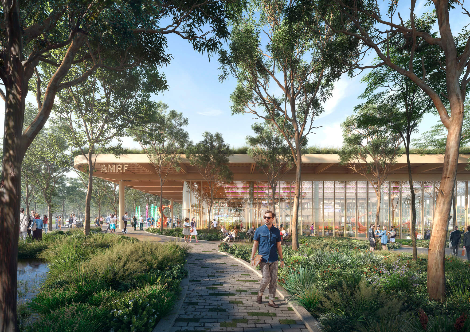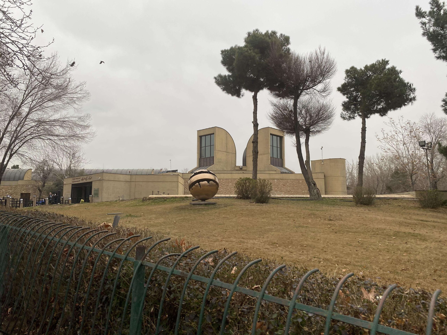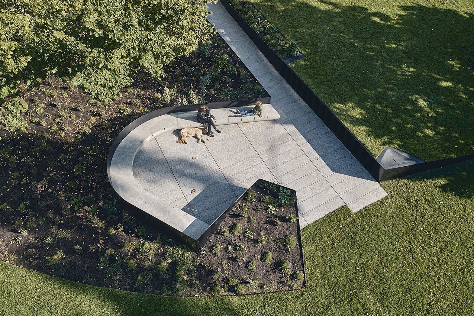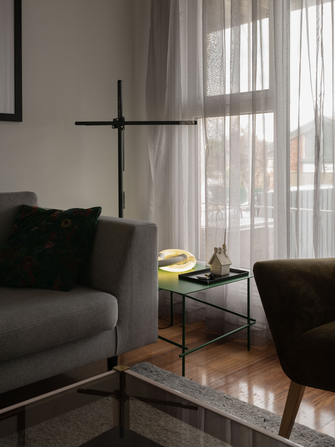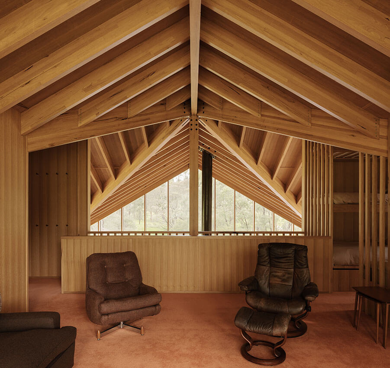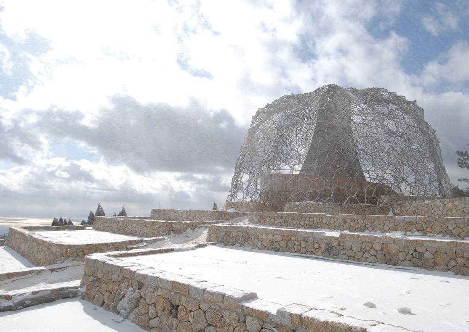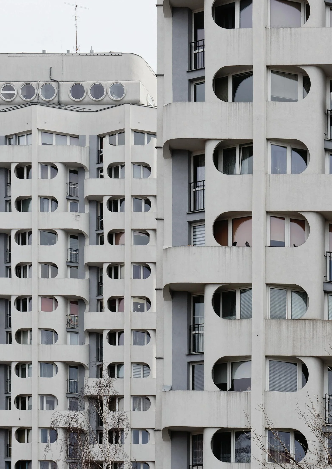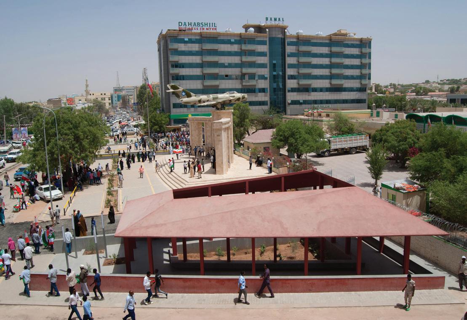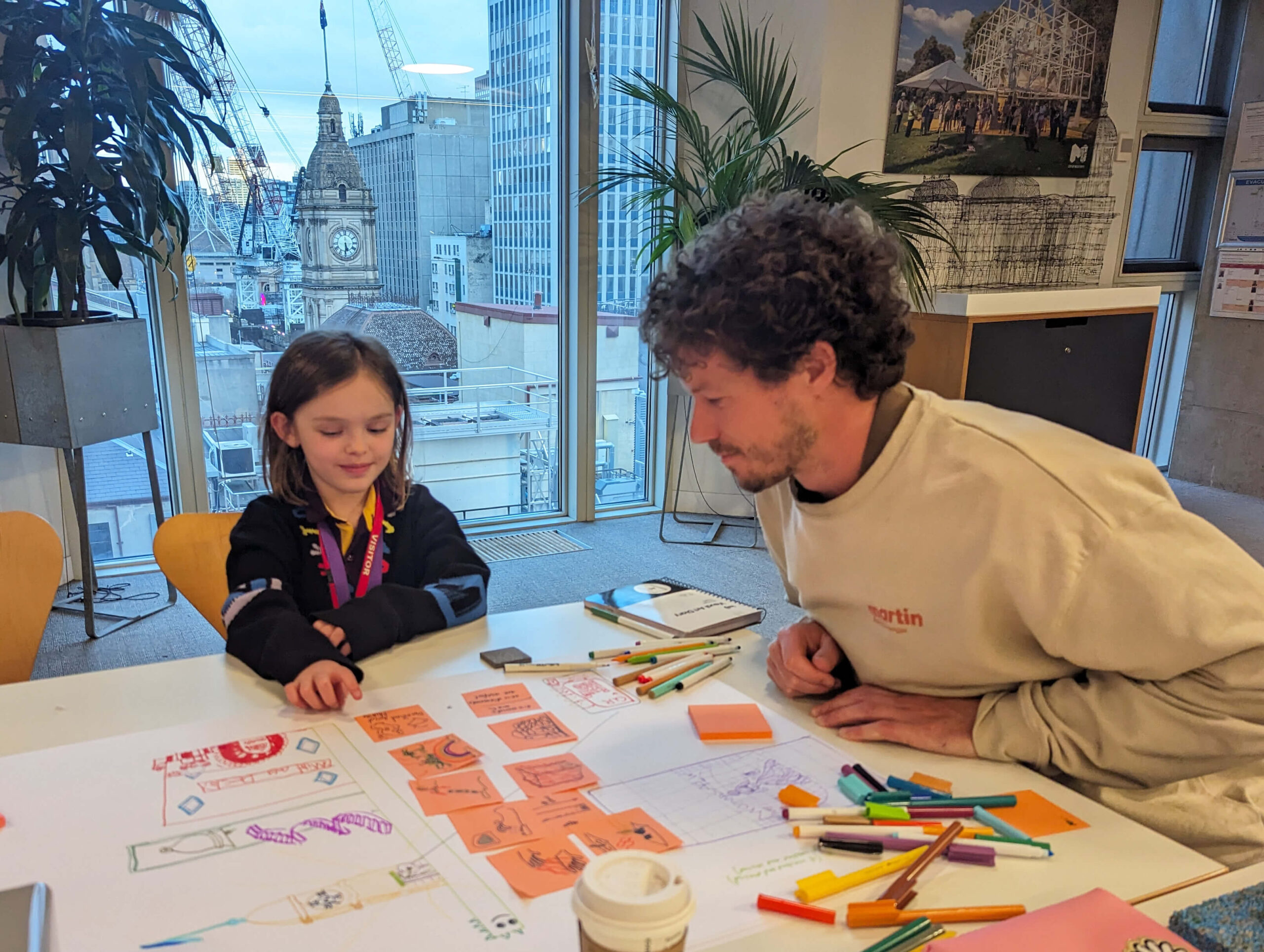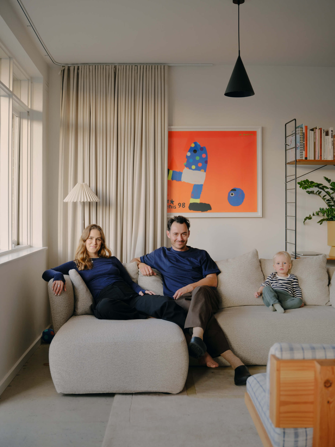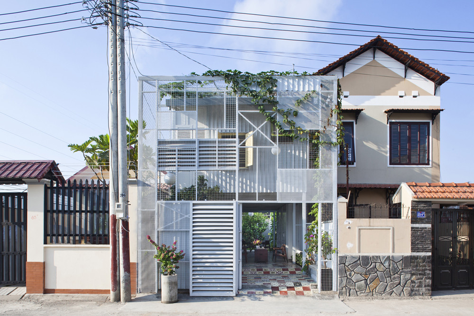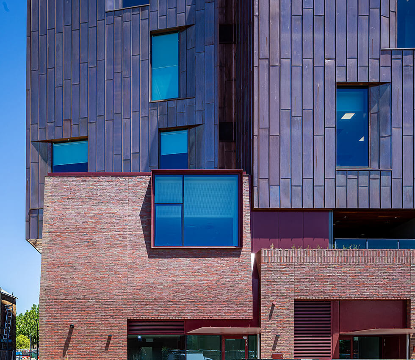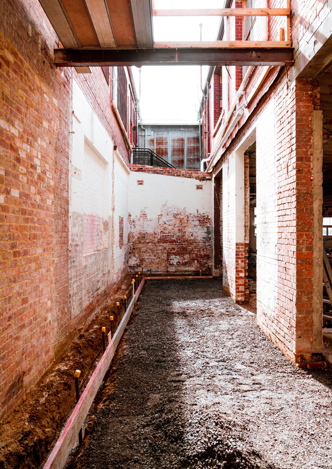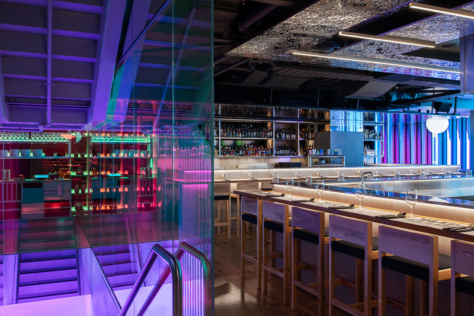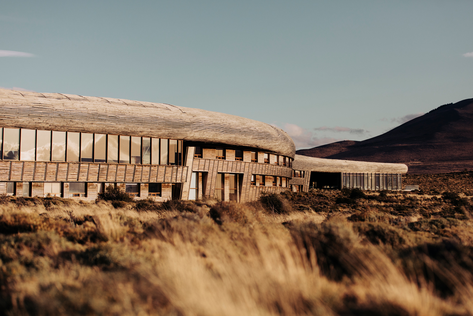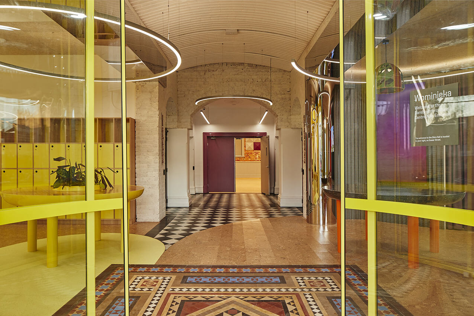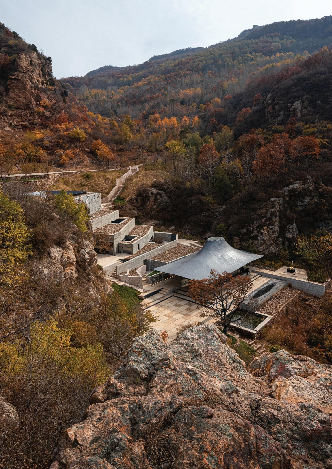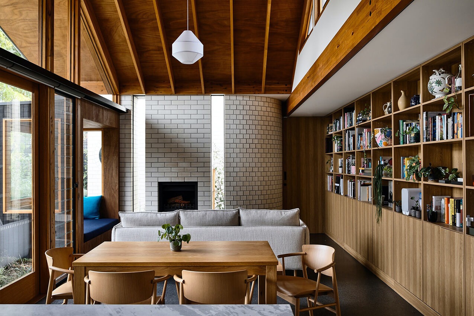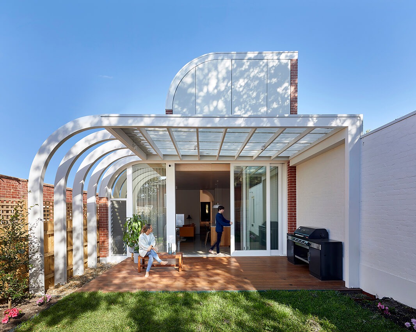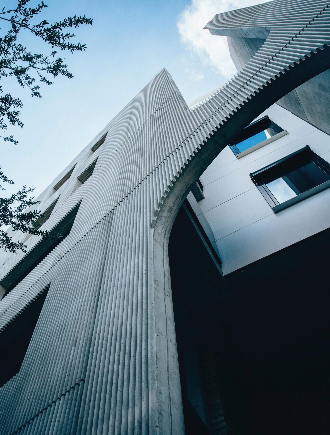Wilam Ngarrang Retrofit: Kennedy Nolan
Words by Phillip Pender
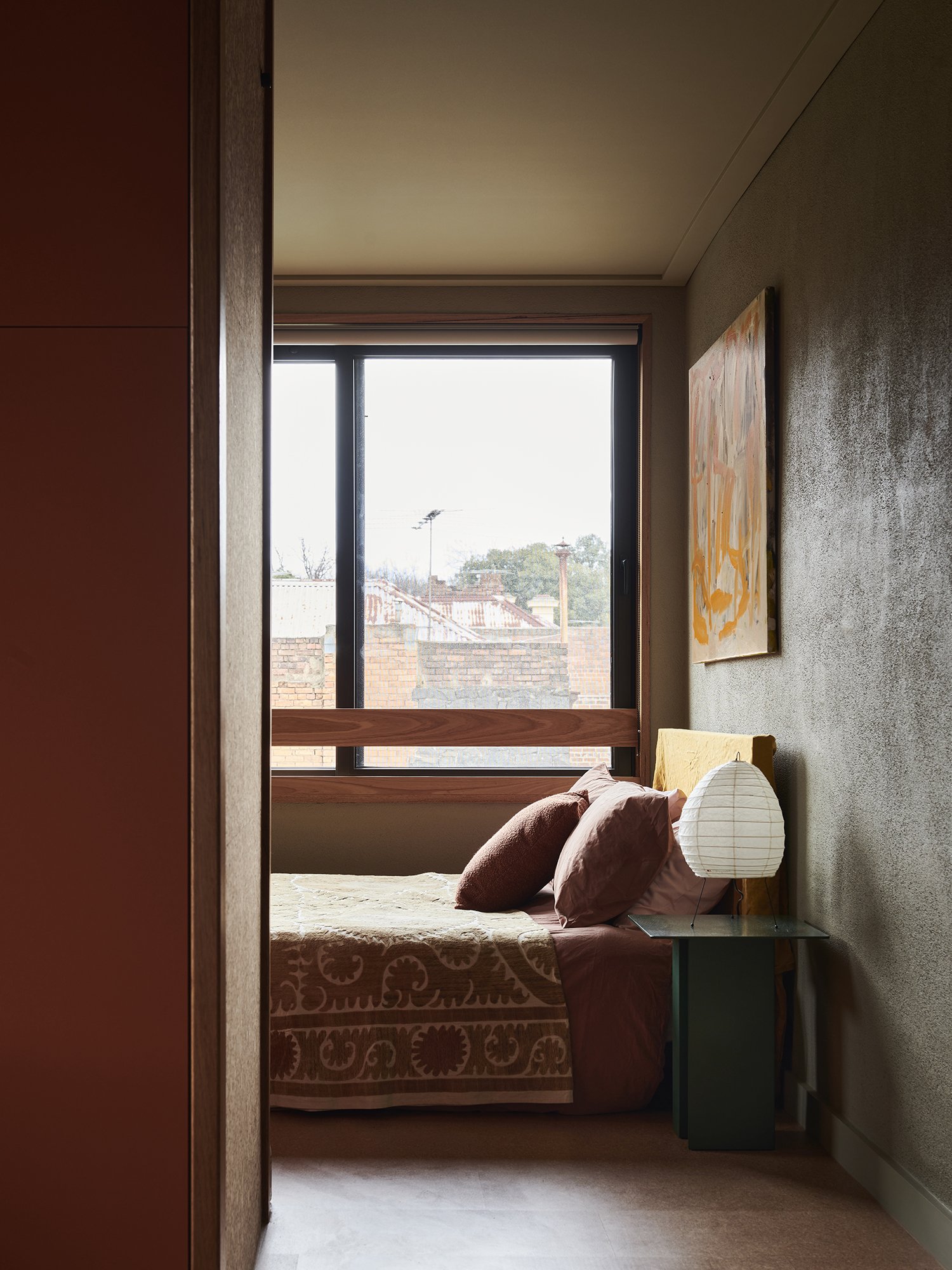
The Wilam Ngarrang Retrofit, a minimal intervention renewal of a 1970s walk-up apartment block in Fitzroy, demonstrates the benefits of adaptation over demolition and the housing sector’s latency in turning toward the renewal of existing stock.
Proliferating in Melbourne’s inner-ring suburbs following changes to planning controls in the post-war era, walk-up apartment buildings maximised yield on standard sized suburban blocks. Targeting renters, they typically offer minimal shared or private open space, a car-centric sense of address, poor insulation and ventilation and tight one or two-bedroom dwellings. Despite its criticism, the typology continues to offer an increasingly sought after, affordable, medium-density alternative to the suburban detached house for people on low to middle income.
At Wilam Ngarrang, Kennedy Nolan has replaced dominant parking and concrete surfaces with permeable landscaping, private and shared external space, secure bicycle parking and a vegetable garden. Fifteen studio apartments, each at approximately 33 square metres of gross floor area, have been internally reconfigured with a new central joinery unit, a compact kitchen and a curtain freeing up living space and better defining space for a bed.
“Very little change was made to the existing arrangement internally. Due to a restricted budget, we had to maximise impact while minimising costs. As a result, the design was based on all services remaining in their current locations as much as possible. An opportunity was found instead in adding joinery that allowed for more efficient and flexible usage. However, given it was necessary to minimise changes to the building, the potential for adaptation or accessibility improvements was restricted.”
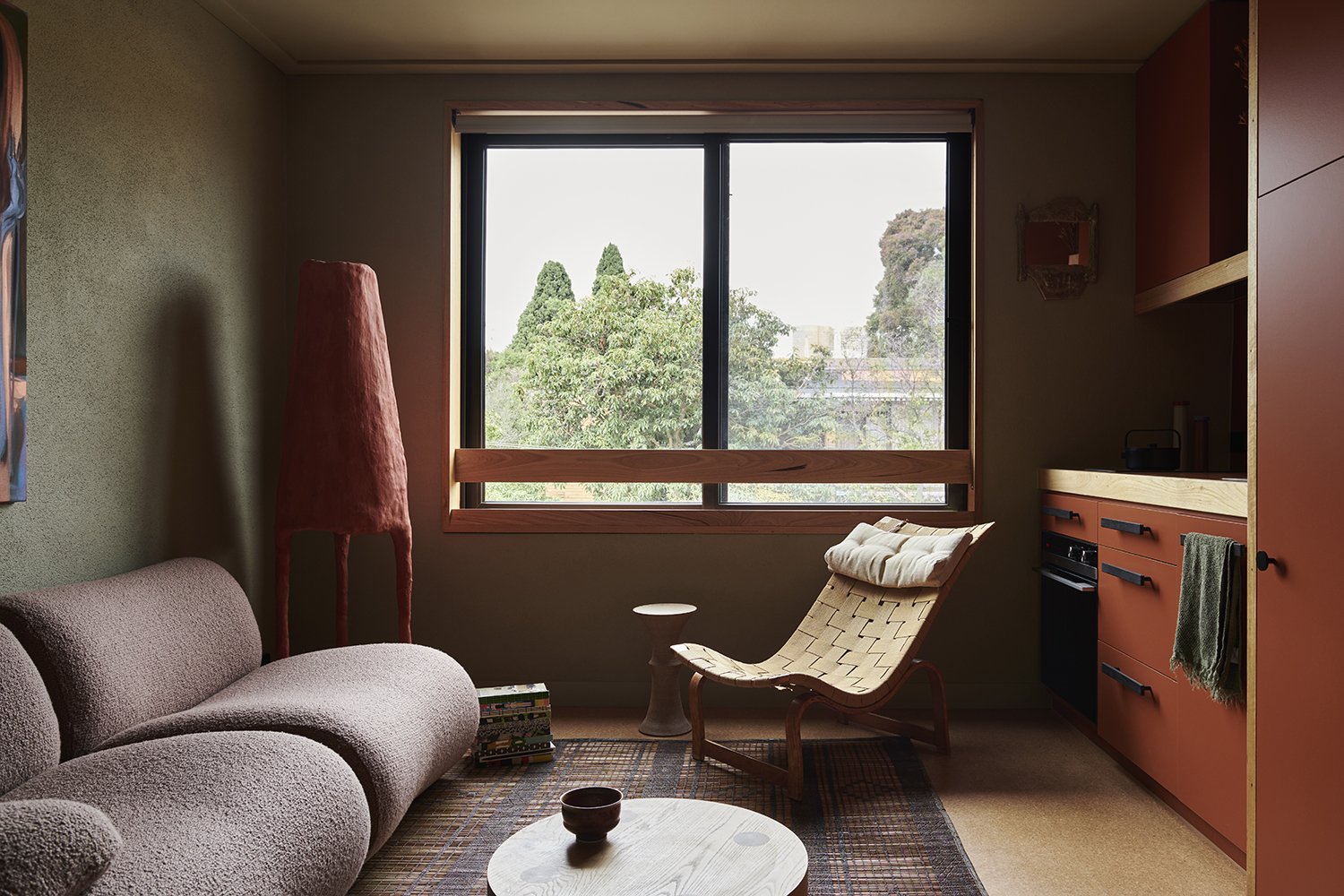
Wilam Ngarrang operates through a renovate-to-rent model. The renewed dwellings are owned by the investment company Tripple and managed by the not-for-profit real estate agency HomeGround. Two are rented at below-market rates. Aside from the model’s centralised financing bypassing often complicated negotiation arising from strata-titles, the fiscal efficiencies from minimised demolition and construction and the potential for streamlined planning approval are marked benefits.
The retrofit is a demonstration project of A New Normal, an initiative led by environmental consultant Finding Infinity that aims to position Melbourne as a world leader in transitioning to a green economy by 2036. This informed a collaborative consultation, design and construction process, with a cohesive alignment of interests and sustainability objectives between Tripple, Finding Infinity, Kennedy Nolan and Wilderness Building Co.
“Finding Infinity really drove the process. They were the first consultant on board and were the primary connection between the client and the rest of the team. It is rare to see sustainability placed in such a core location and proof that this was a critical goal of the project. We weren’t employed to provide typical full architectural services, instead, we were effectively on call as required, intending to do as little design and documentation as possible while still achieving the project goals.”
To achieve and demonstrate financial viability, priority was given to interventions that are pragmatic and cost-effective in the long term. Gas connections were removed and replaced by electricity generated by a 26.6-kilowatt rooftop solar system. Rooftop rainwater is stored in new water tanks and recirculated through efficient fixtures. Greywater is used in the communal laundry. Heat pump systems and heat recovery ventilation units were also installed. Wall cavities and ceilings received additional insulation, new doors and double-glazed UPVC windows were added, and gaps were sealed. New cork flooring, colourful Laminex joinery and internally rendered walls (improving airtightness) complement the tactility of salvaged timber details, tiles and existing brickwork.
Wilam Ngarrang suggests that sustainable retrofits of this sort are prime for wider uptake. However, a widespread transition is not without its challenges.
“It quickly became clear to us that current procurement and regulatory systems do not encourage retrofits. It also became clear how important prototype projects such as this can be in changing those processes. We hope that by documenting the process it will become easier to do this again in future, we feel there is a responsibility on all of us involved in these types of projects to share that information as widely as possible.”
In the face of the indiscriminate demolition of existing housing across our state and the housing and climate crises, existing buildings must be best used in our response.
Phillip Pender RAIA Grad is a graduate of architecture at Davidson Architecture. He is a contributing writer and editorial committee member.
