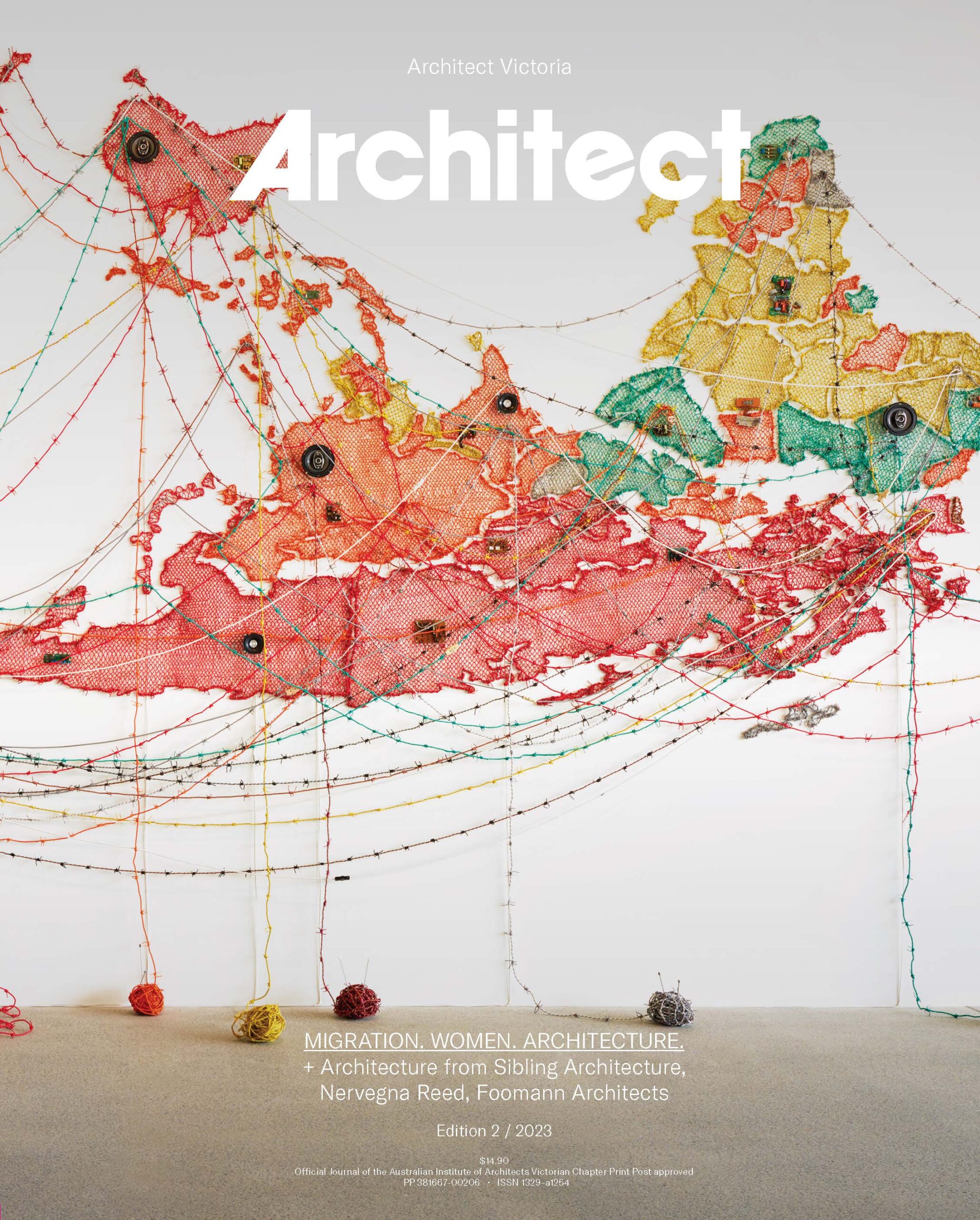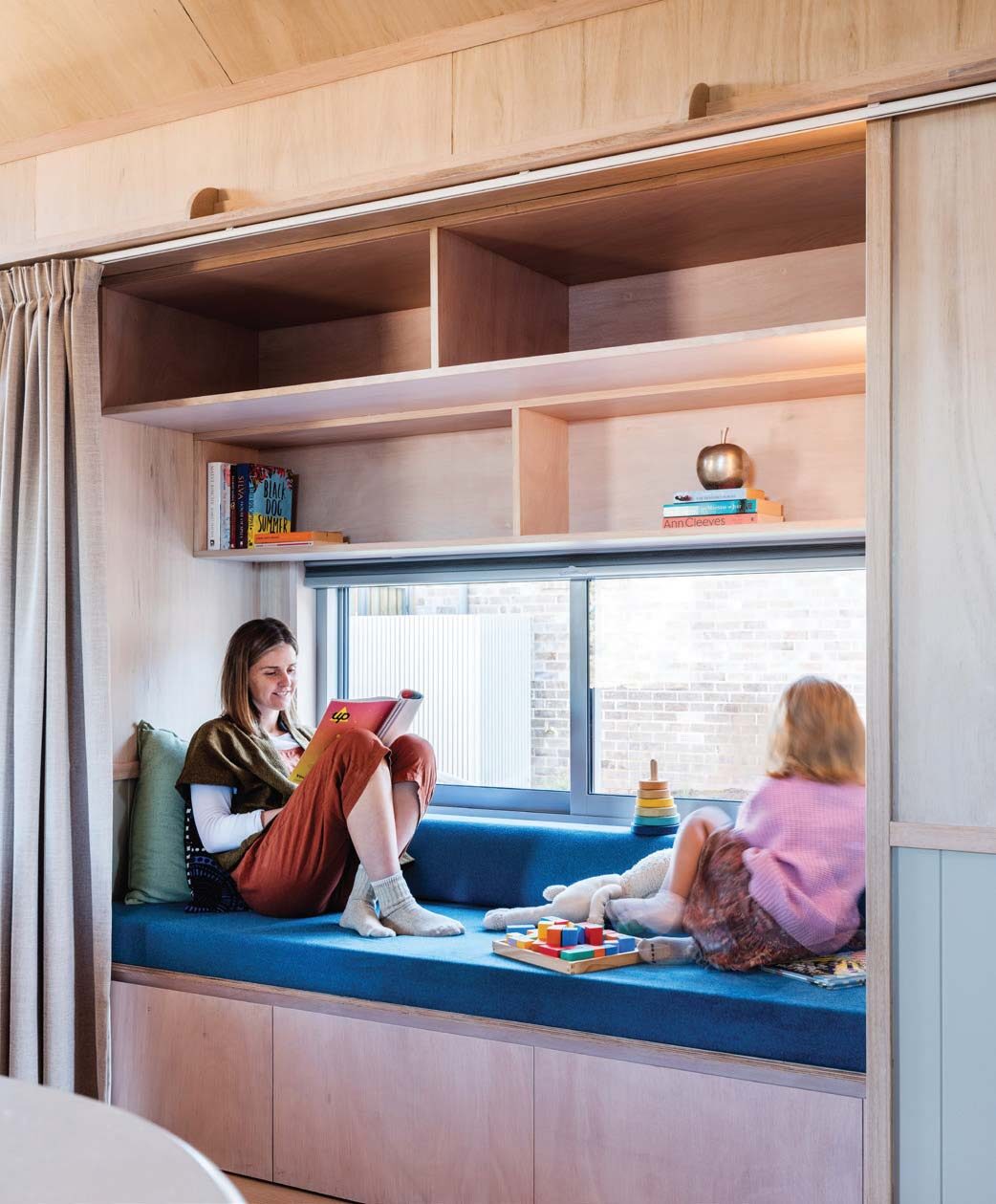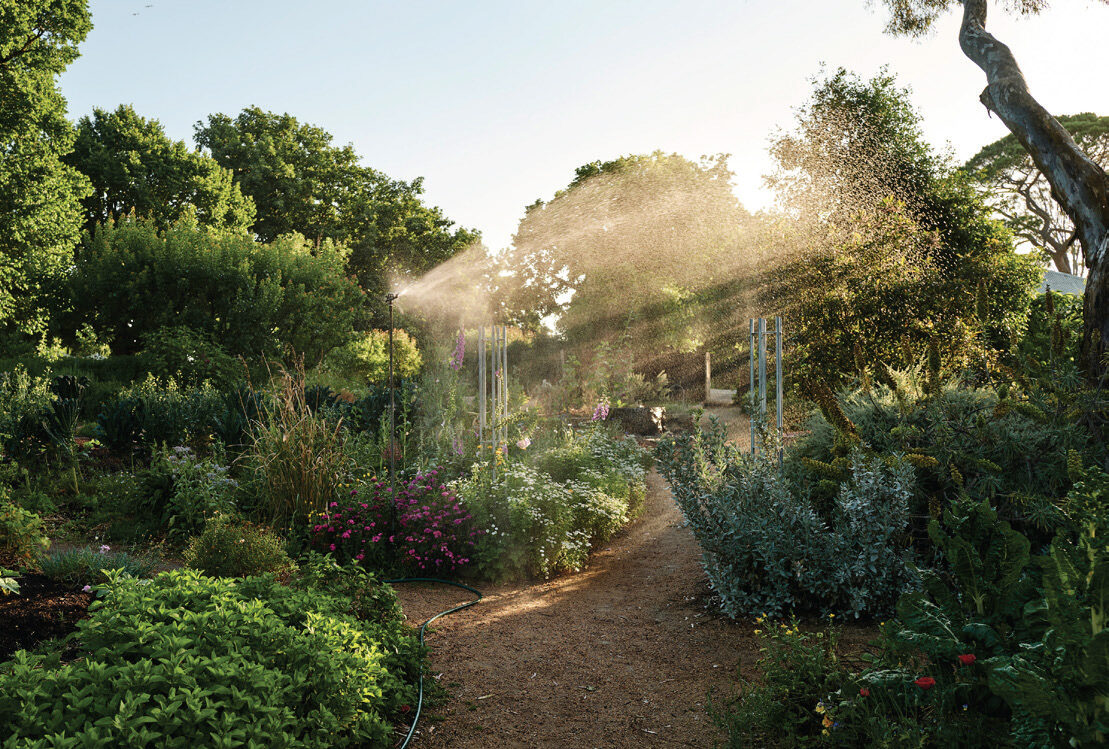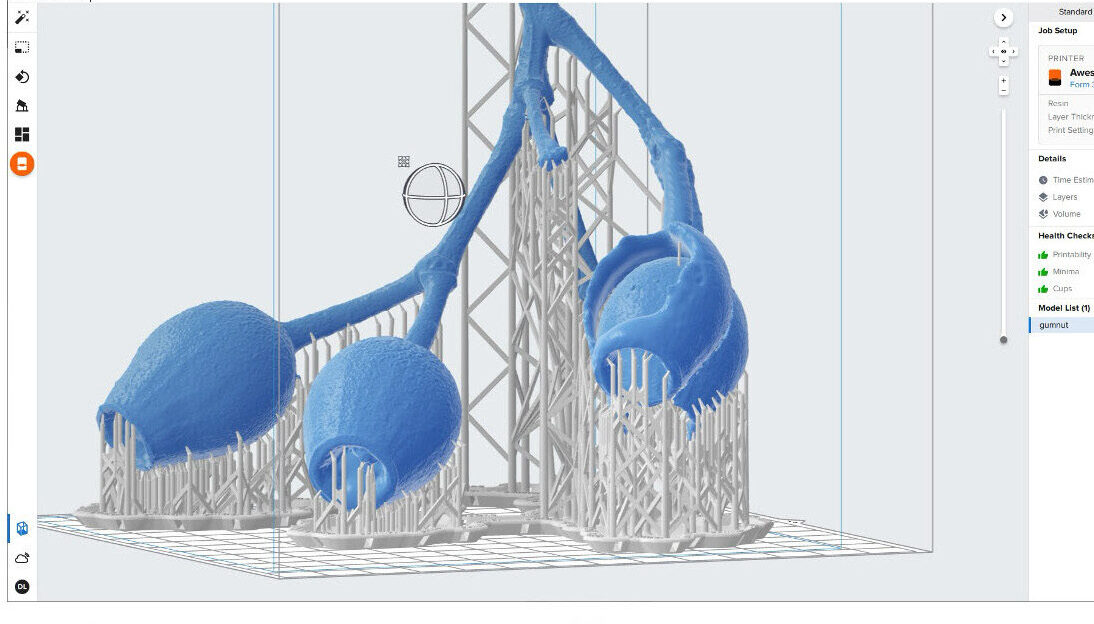Valparaiso + architect Cazu Zegers
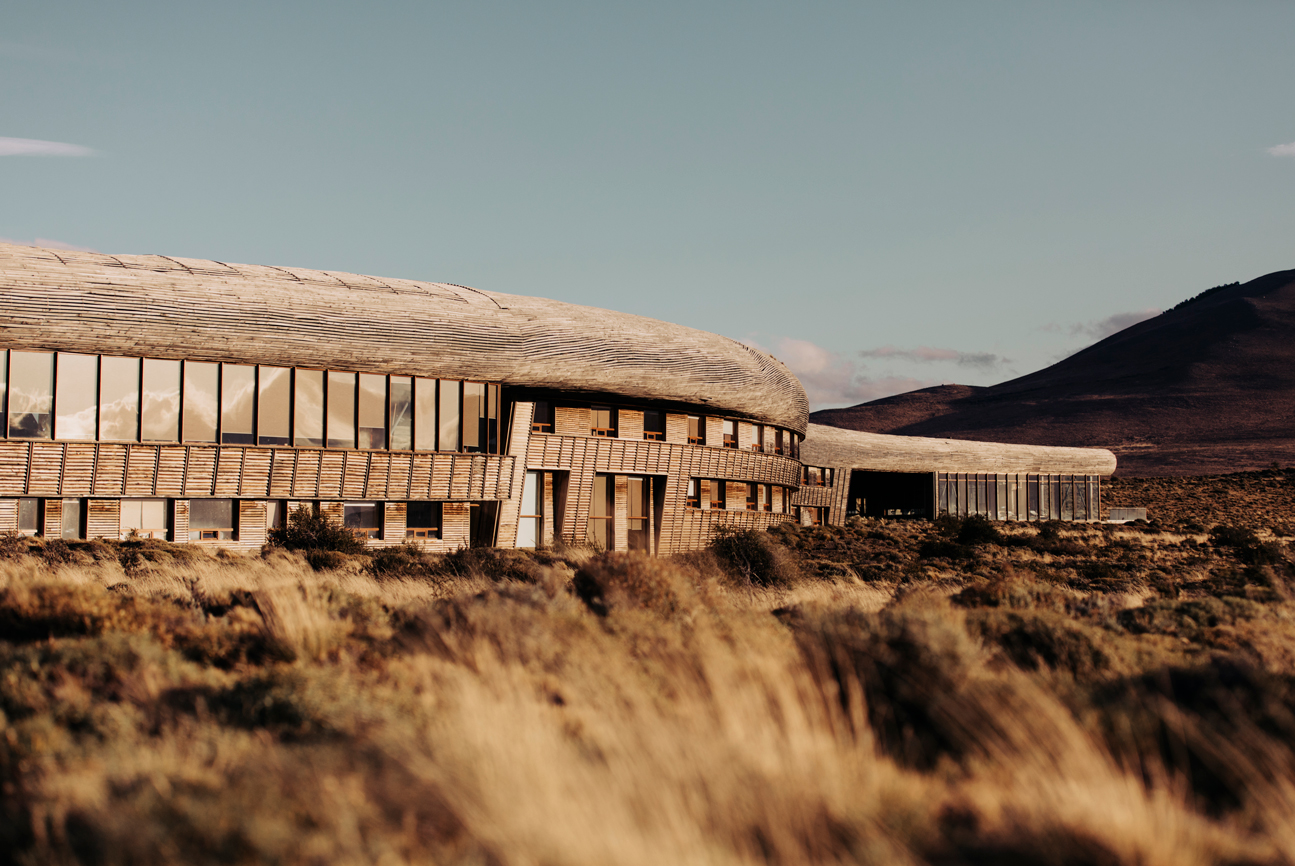
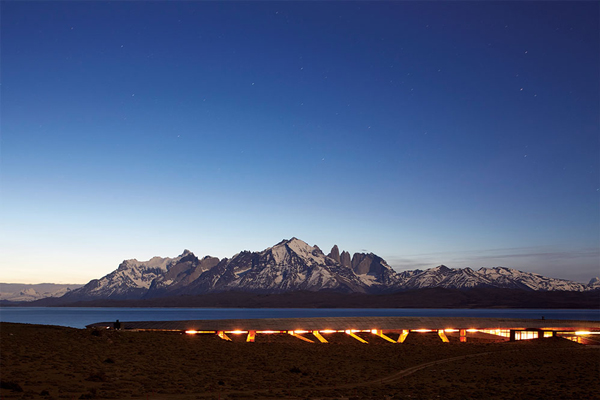
After a professional degree in architecture at Pontificia Universidad Catolica de Valparaiso (PUCV), Chile, I started working in landscape architecture, collaborating on public realm design projects while teaching at PUCV. I decided to study a master’s degree in landscape architecture at the University of Melbourne. I have twice represented the University of Melbourne as a student at World Congresses of Landscape Architecture.
I am currently undertaking doctoral studies in the co-design of cultural landscapes with/for First Nations while working as an urban designer in Melbourne.
Introducing my Valparaiso
Composed of forty-four hills and a flat area oriented to the bay, the busy and sometimes worn-down working port of Valparaiso, Chile, is a natural amphitheatre with an urban fabric that clings to steep cliffs and dramatic hills. Its vernacular landscape is tailored to its topography and challenges gravity, creating a spatiality where the old and the new, the poor and the rich crossover a handmade urban design.
Every time I walked Valparaiso’s streets, something new revealed itself. Social relationships emerged and responded to the city’s geometries. Every element of this city was customised by an often-precarious materiality, engineered to adjust to its particular terrain.
I learned the poetics of space in Valparaiso. I moved to the city when I was 18 years old. My curiosity about the artistic philosophical approach led to PUCV where the curriculum was based on learning to see the world anew and the interrogation of design generators through observation. We often explored unconventional spatial exercises in order to delve into phenomenological understandings, such as drawing the same space multiple times over a period of 24 hours. The concept of ‘letting appear’ is one of the design principles promoted by PUCV – that a design project must be conceived in relation to its context.
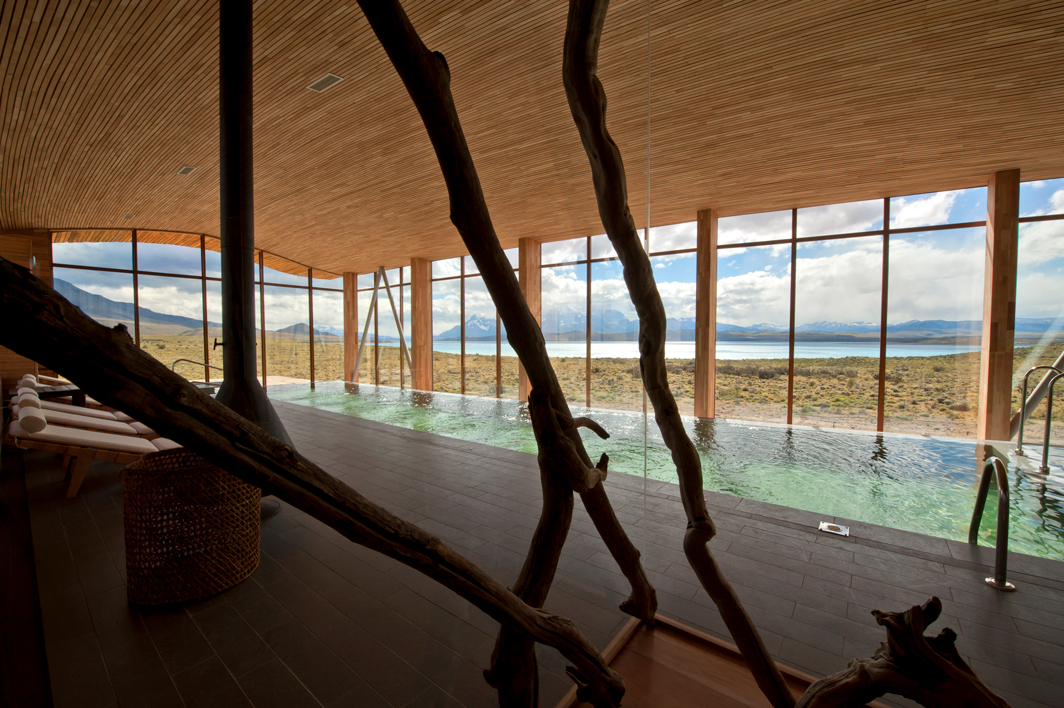
Introducing architect Cazu Zegers
Cazu Zegers, a Chilean architect trained at PUCV, has explored this principle by applying vernacular approaches to built-form projects which merge with the landscape. Since 1991, Zegers’s Santiago-based practice has focused on residential, large-scale built form and large-scale landscape projects, national and international, in an architecture industry traditionally led by men.
Hotel Tierra Patagonia, Torres del Paine, Chile (2011), Zegers’ first hotel, is conceived from the shapes of the wind and the vast landscape of Patagonia. Stone and timber build a structure that embeds itself into a slight slope in the National Park Torres del Paine. The hotel’s building extends into and maintains a dialogue reflecting the magnitude of its territory. At the same time the building is anchored to the earth, giving shelter and embracing the human scale.
Zegers also leads a set of projects called etnoarquitectura (ethno-architecture) that seek to integrate vernacular techniques by working with Indigenous communities to allow traditional knowledge to reveal itself during the design process. Elements of orientation and symbols present in the designs for a birthing centre, community centres, and hiking routes are expressive without trying to convey a style or represent historical periods. Zegers intends for the design and materials to speak directly to their users.
For me, the attributes of good design include dialogue with the landscape, honest design intent, simple use of materials, localism, spaces that sing, respectful partnerships with collaborators and places that reflect identity and belonging. Vernacular approaches, such as those practised in Valparaiso, encourage such attributes – and perhaps this is why Valparaiso is the principle setting for the enquiry at PUCV. Zegers and her team are an example of how Chilean architecture embraces a spatial-poetic approach to design.
Constanza Jara Herrera is a senior landscape architect/urban designer at Hansen Partnership.
