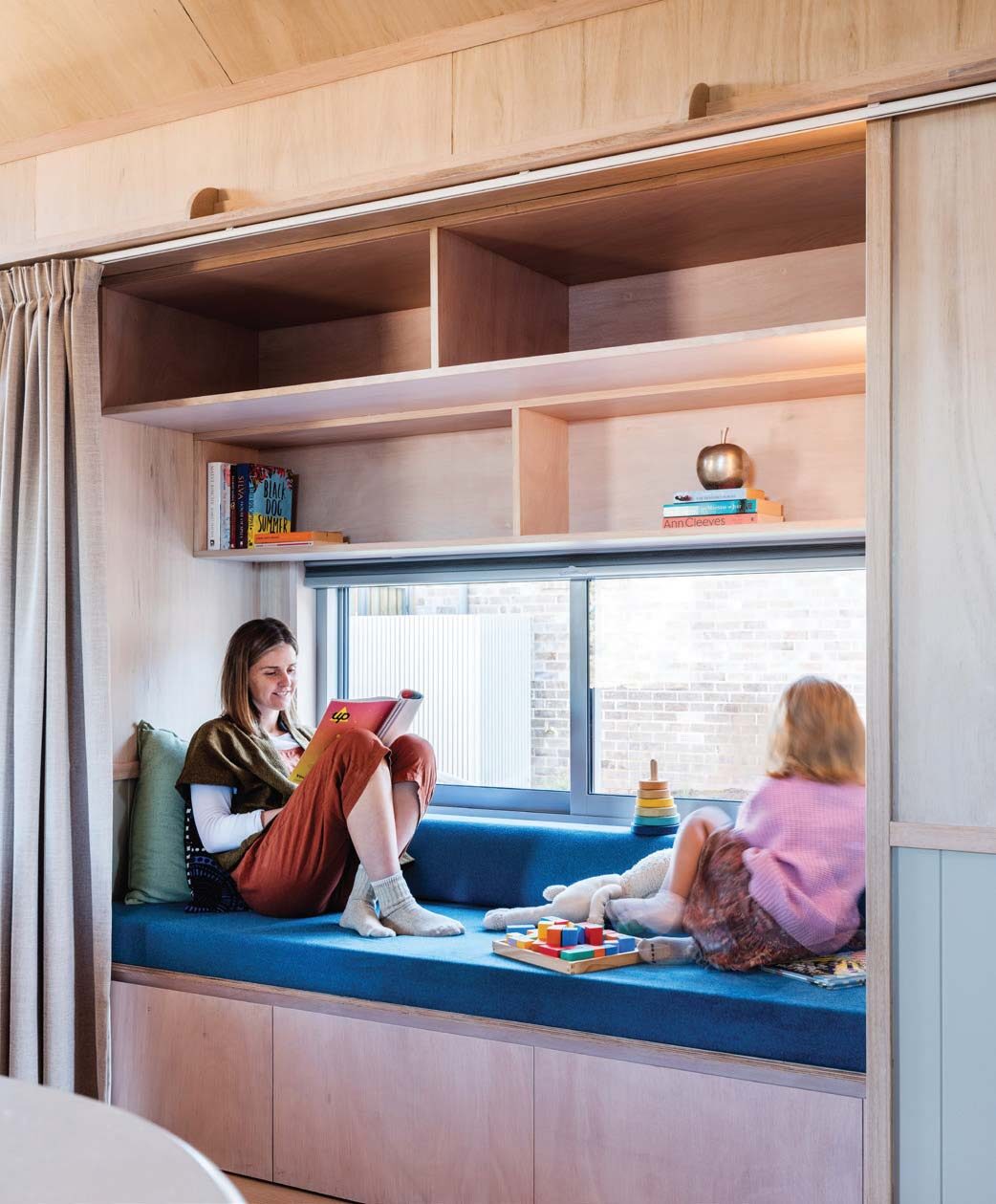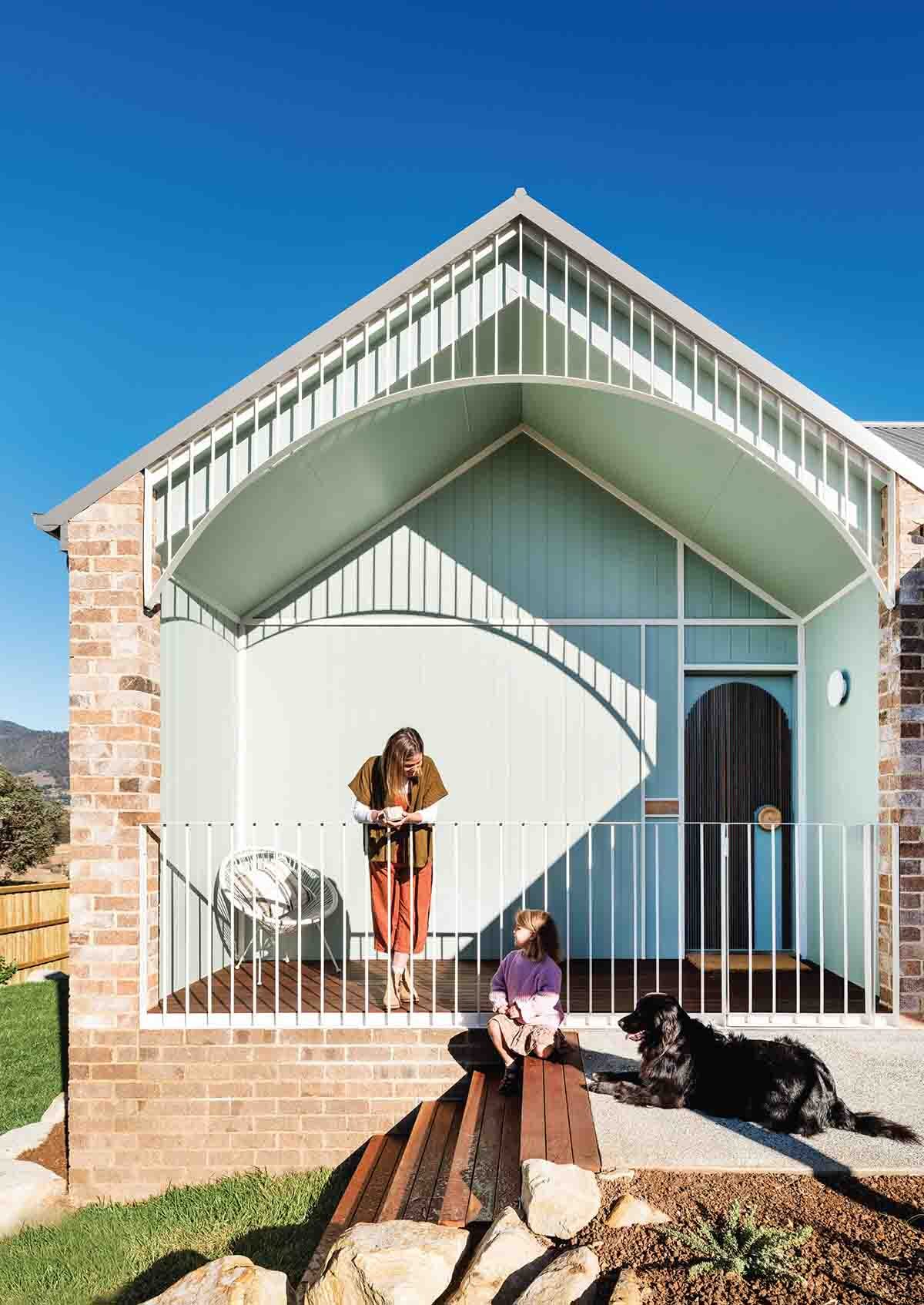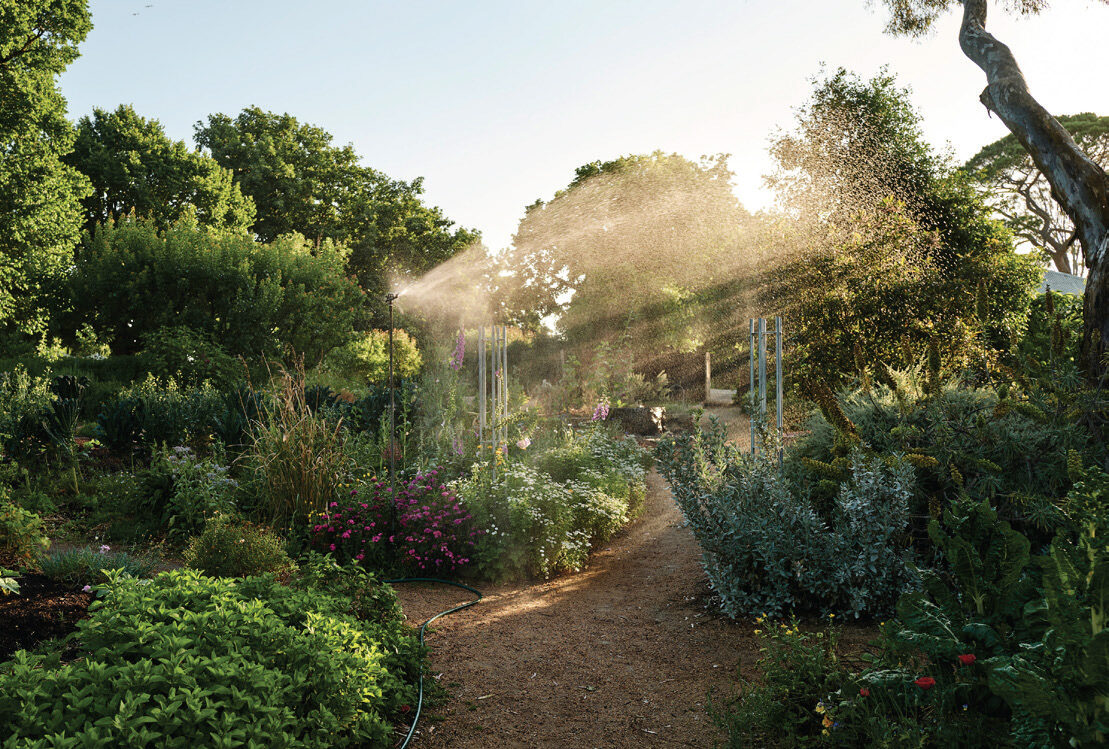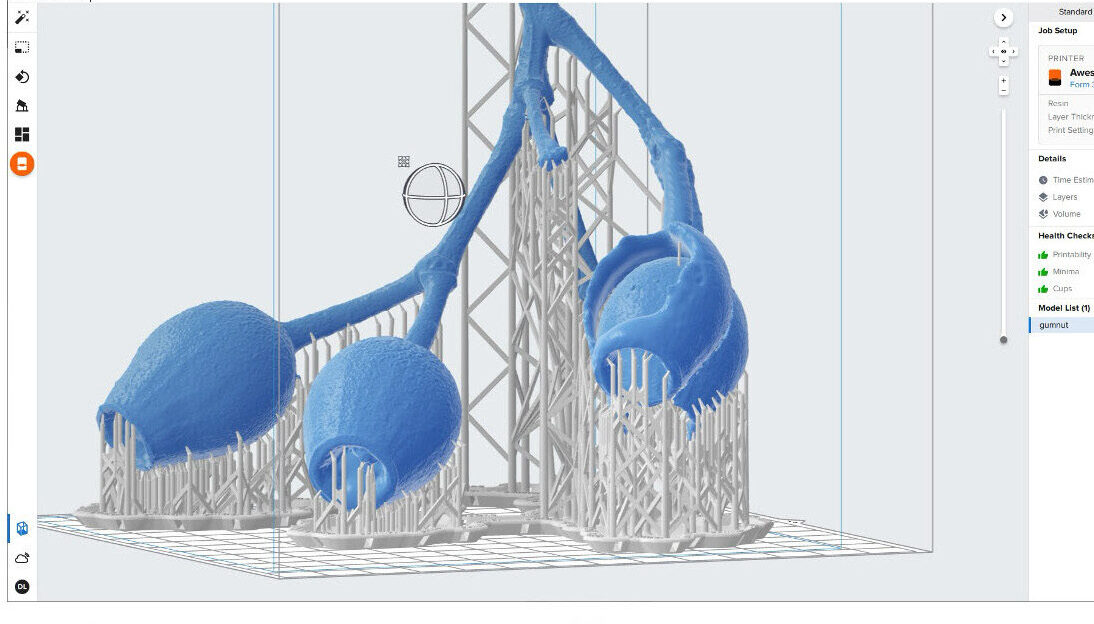Reflecting on Senses of Home
Words by Ceridwen Owen

Home is a concept that is both familiar and elusive, encompassing both the material dwelling (a home) and an existential state (feeling at home). As architects, we are engaged in the imagination and construction of houses with a promise that the existential state will follow. However, we cannot assume that the foundations that we lay afford everyone the same opportunity to feel at home. If, as Claire Cooper-Marcus contends, the house is a mirror of selves what insights might we discover if we look beyond our own reflection? In this short article I explore this question in relation to one core dimension of the experience of home – a sense of security – through two different lenses – neurodiversity and trauma.
At home with autism
My interest in neurodiversity and design began with a research project exploring transformations of home from the perspective of carers of autistic children. Autism encompasses a broad spectrum of differences in sensory experience and cognitive perception, with the manifest diversity captured in the adage “if you’ve met one person with autism, you’ve met one person with autism.” Design strategies are similarly multi-faceted, but largely revolve around increasing legibility and predictability and tuning the environment to suit different sensory experiences.
Our homes are arguably the one place where the environment can be customised to suit individual needs. The research revealed a diverse array of micro-scale modifications to objects, spaces and everyday practices designed to keep occupants safe from harm, both real and perceived. Adaptations to the dwelling to ensure physical safety – doors, locks, fences, screens, alarms – are not unusual, but their scope, and the constant vigilance required by parents, can impact the experience of home as a safe place. Housing modifications to create a sense of security for children were more diverse, tailored to individual experiences, and often identified through trial and error. However, a common theme was the creation of spaces within spaces, that are more intimate in scale, offer a sense of prospect and refuge, moderate sensory stimuli and enable individual occupation and control.
The research also highlighted the importance of the built environment in fostering a sense of security. One participant talked about how her child’s bedroom needed to ‘be there’ for her when she was by herself. Temple Grandin has described how her “emotional bonds are tied up with places more than people.”1 Yet it is important to note that the relationship between the built environment and emotional security is complex and varied and finding a good fit can take time. Moving home can be particularly challenging in learning to navigate a new environment. Participants described how their children felt lost and environments were foreign, even several months after a move.
This lived experience of home as strange stands in stark contrast to the normative experience of home as a familiar place. Feeling at home is a process of ‘making sense’ of an environment. Enhancing legibility and predictability support this process, yet the challenges in imagining what has been described as the hidden logic of a space can be difficult to comprehend.2 As an example, the disparity between the line of sight and physical path of travel to the garden were a major problem for a teenage boy and a pain-in-the-neck for his mother as she had to assist him in navigating the circuitous route every day. Nevertheless, as architects we must try to make sense of the diversity of experiences; sensory and cognitive barriers are no less challenging because they are invisible.
Trauma-informed design of supported housing
Recently I started exploring the relationship between complex trauma and built environment design. This was precipitated through a prototype housing project for Hobart Women’s Shelter led by my colleague Emily Taylor (Core Collective Architects) and Christopher Clinton Architect and developed through a collaboration with a neuroscientist at UTAS, James Crane.
From a trauma-informed design perspective, there are two key aspects to enhancing safety and security. First is reducing or removing environmental stressors which indicate the presence of potential danger. The capacity to identify and respond to threats is essential for survival. However, in the case of trauma, fear memories can lead to the association of sensory stimuli that were present during a traumatic event with the event itself. Given the potential range of environmental stressors and the enduring nature of fear memories, it is difficult to eliminate stressors altogether. However, key design considerations include the elimination of common stressors such as loud noises and promoting direct and indirect connections with nature.

The second approach, which we term ‘defensible environments’3, promotes the presence of safety cues related to strategies of visibility, concealment, escape and secure boundaries. Visibility and concealment are strongly aligned with the concept of prospect and refuge, with some subtle but important differences. Maintaining clear lines of sight and reducing clutter fosters the ability to anticipate potential threats whilst remaining (partially) hidden from view enables the avoidance of potential threats. The strategies of escape and secure boundaries emphasise the capacity for self-protection from potential threats through the availability of clear paths of exit and the presence of solid walls and lockable doors.
These, and many other aspects that support trauma-informed design, are embedded in the design of the prototype housing for Hobart Women’s Shelter. Connections with nature are central to the design, both in the direct relationship to the landscaped gardens (designed by SBLA) and in the curved forms, natural materials and colour palette (by Lymesmith). Brick was used as a material for both the external walls of the houses and the boundary fence, conveying solidity and security. The ‘hit and miss’ brickwork in the front fence, together with the placement of the window seat, provide the opportunity for visibility and concealment. A high-level circular window affords opportunity for visual connection with the sky without fear of being seen. And while the front door is celebrated as a welcoming point of arrival with the hand-crafted door handle, back doors reinforce the experience of safety through the provision of alternate escape paths.
These prototype houses lay the groundwork for an ambitious program of developing and delivering long-term trauma-informed housing by Hobart Women’s Shelter for women transitioning out of crisis accommodation. Central to the agenda is an emphasis on designing with not for women escaping domestic violence. The relationship between the material site of dwelling and the existential experience of home in these prototype houses is still a promise (and will be the subject of a future post-occupancy evaluation). However, anecdotal feedback from the women is extremely positive – described as a sanctuary and a different world these houses give new meaning to the word ‘refuge’.
Notes
1. Grandin, T. (1996) Thinking in pictures: and other reports from my life with autism. New York: Vintage Books.
2. Baumers and Heylighen (2010) ‘Harnessing different dimensions of space: the built environment in auti-biographies’. In P. Langdon, J. Clarkson and P. Robinson (Eds.) Designing Inclusive Interactions, pp.13-23. London: Springer-Verlag.
3. Owen, C. and Crane, J. (2022) ‘Trauma-Informed Design of Supported Housing: A Scoping Review through the Lens of Neuroscience’. International Journal of Environmental Research and Public Health. 19(21):1-27.
Ceridwen Owen is an associate professor in the School of Architecture and Design at the University of Tasmania. Her research and teaching centres on design for sustainability, health and social inclusion, with a focus on cognitive and sensory diversity in the design of the built environment. She uses creative and visual-based methods to gain insights into experiences of place and to extend opportunities for inclusion, collaboration, and engagement in research, teaching and design projects. Ceridwen is also a director of Core Collective Architects.



