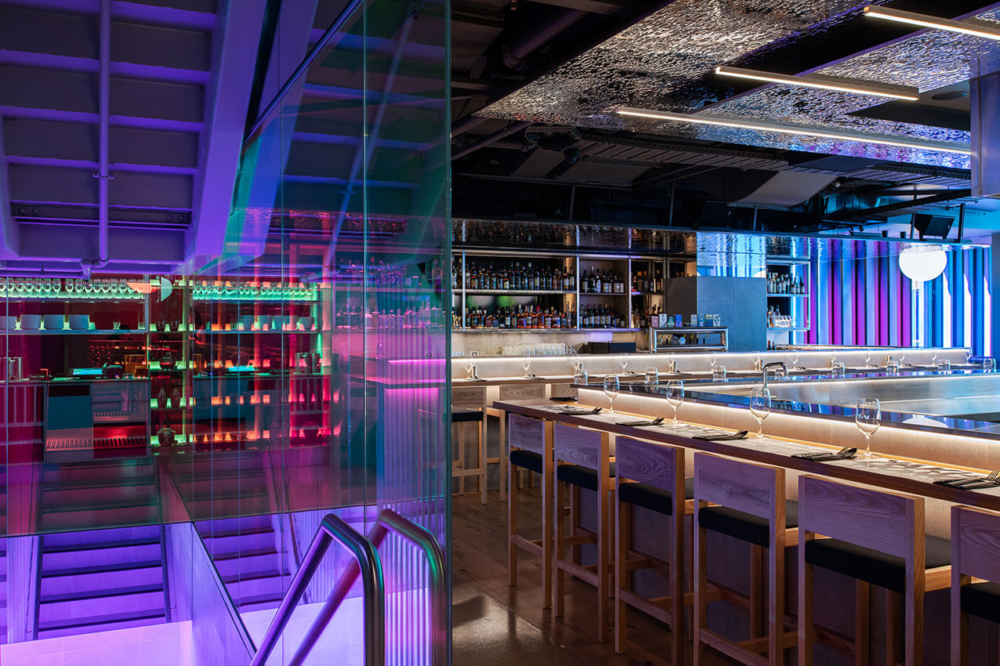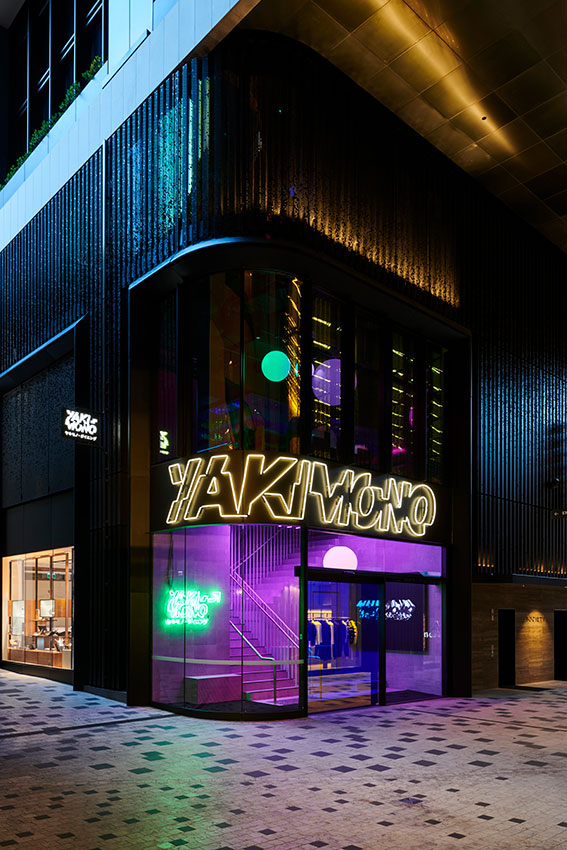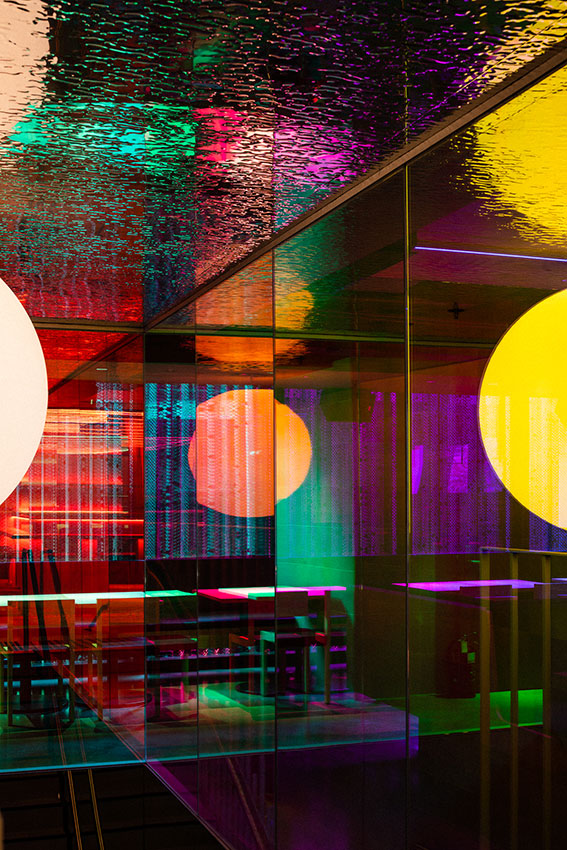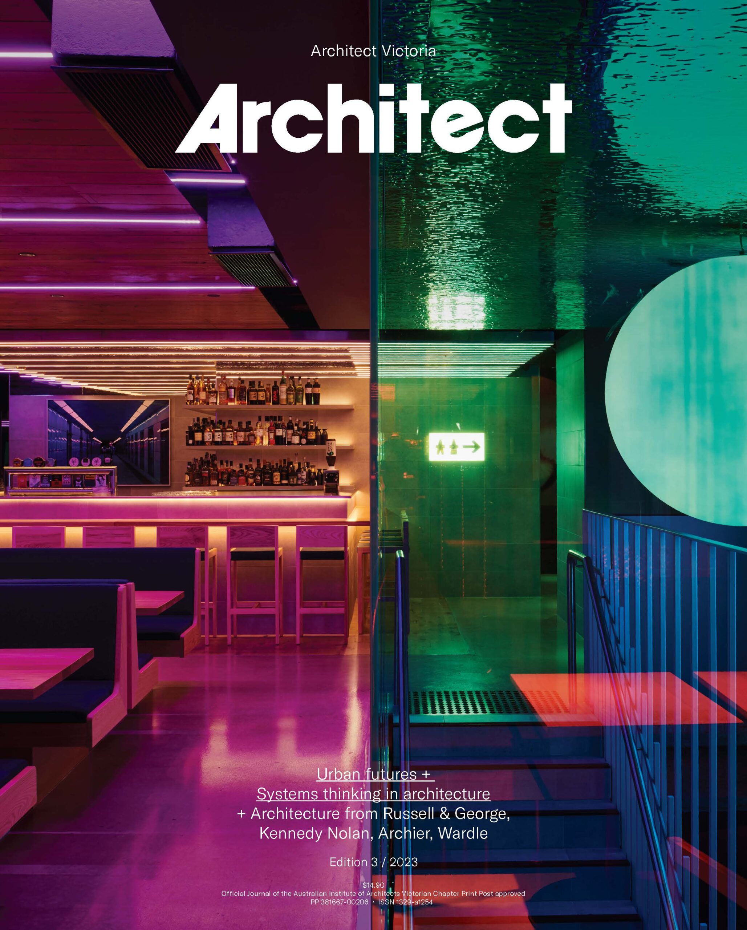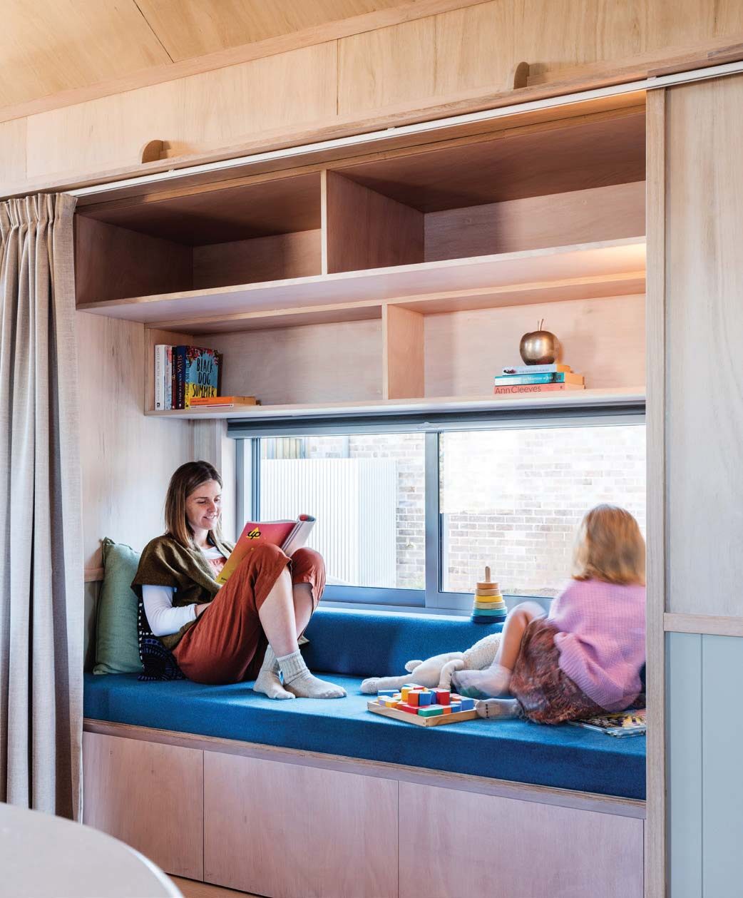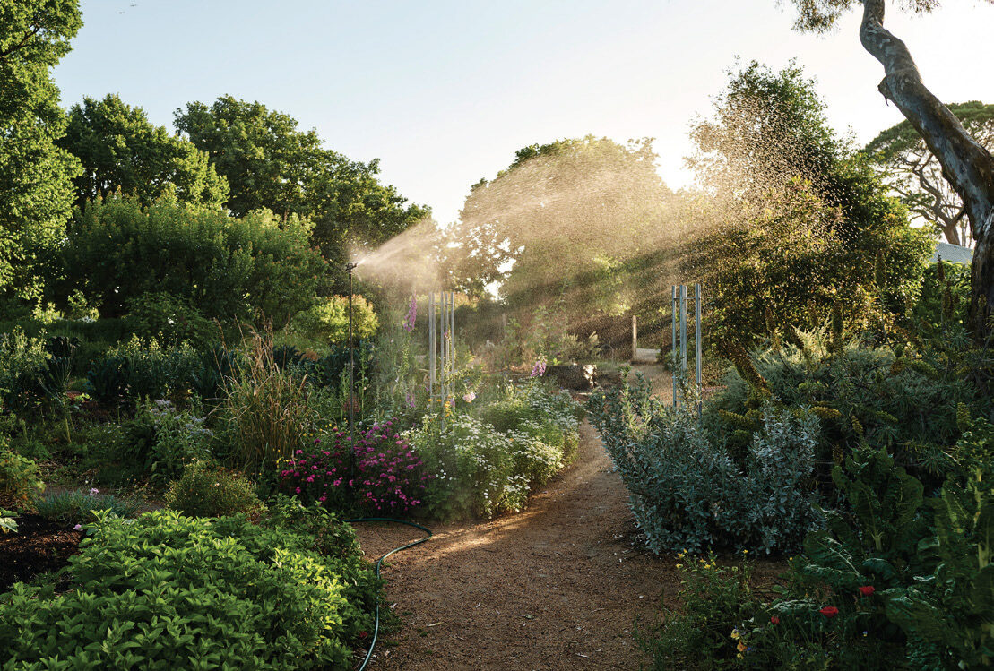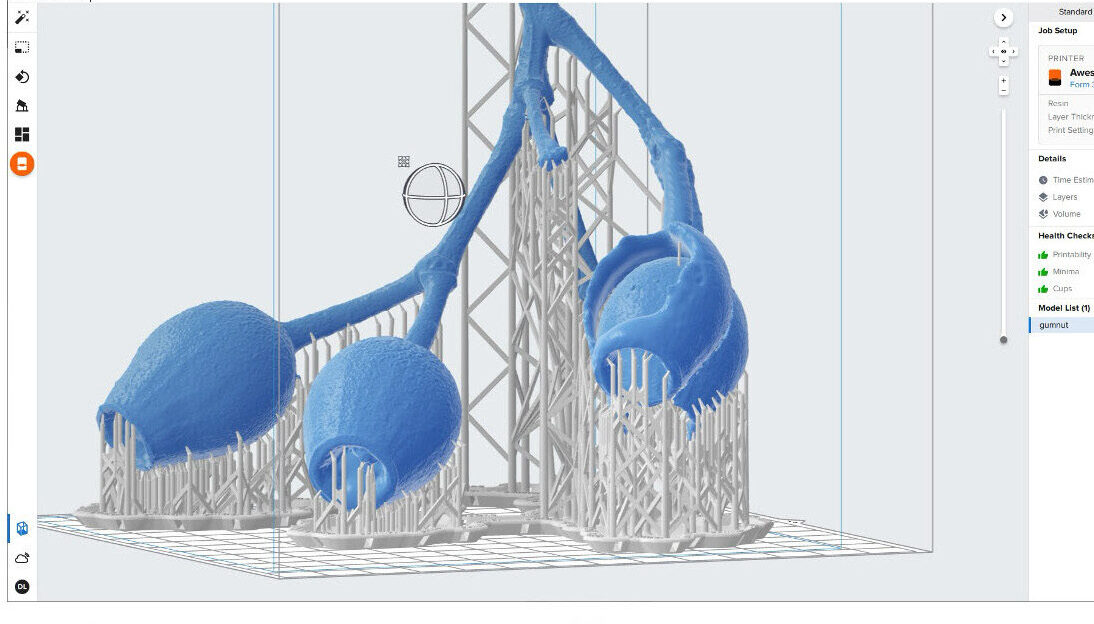Yakimono: Russell & George
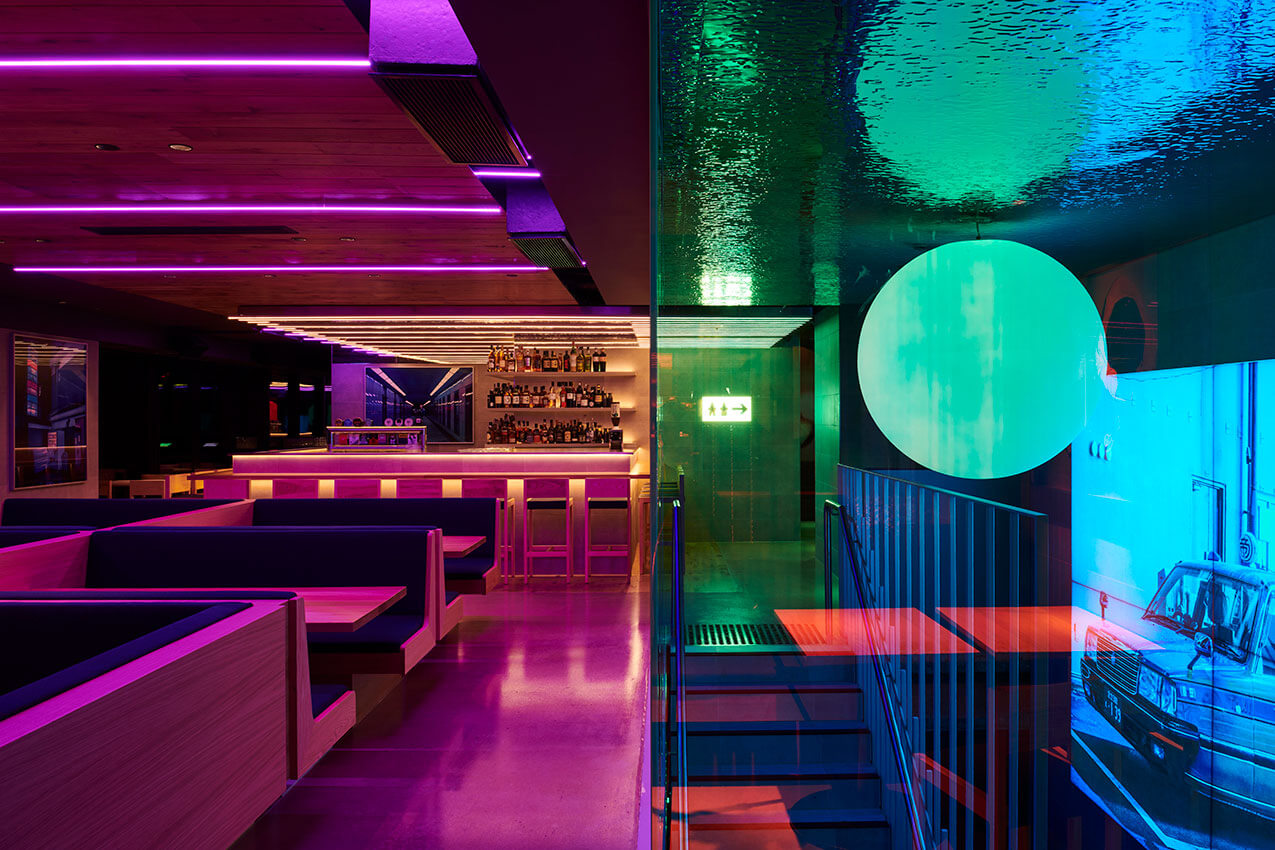
A layered sensory experience, Russell & George’s Yakimono draws on the experience of a typical late-night Izakaya to plate-up a restaurant that is reminiscent of Japanese concepts, without the stuffiness of tradition.
In the heart of Melbourne, Yakimono evokes the rain-drenched streets of Tokyo. Stepping off the scattered bluestone paving onto the ground floor of 80 Collins Street, there’s something almost Cyberpunk about the Russell & George designed restaurant. Maybe it’s the neon lighting. Perhaps it’s the smoke travelling down from the open grill. It’s the kind of restaurant where you find yourself looking both ways before crossing the hallway – almost as if you would expect a midnight-blue Nissan Skyline to go racing across the dining room.
Yakimono’s owner and head of the Lucas Group, Chris Lucas, armed Russell & George with what they describe as “the best brief you could be given as a designer”. Chris wanted to “create something reminiscent of a Japanese Izakaya, but without the stuffiness of tradition. The best restaurants excite and transport you to different parts of the globe through their offering and their atmosphere”. And Yakimono does just that. Spanning three storeys, the restaurant is a glazed box, pulsing with energy. Through their use of dichroic film, Russell & George create an ever-changing environment of light and movement. Floating overhead, oversized circular pendants catch light to appear as though they change colour, depending on your vantage point from within the restaurant. Paired with traditional Japanese timber, neon lighting and rippled metal ceilings, Yakimono’s interior is a layered sensory experience.
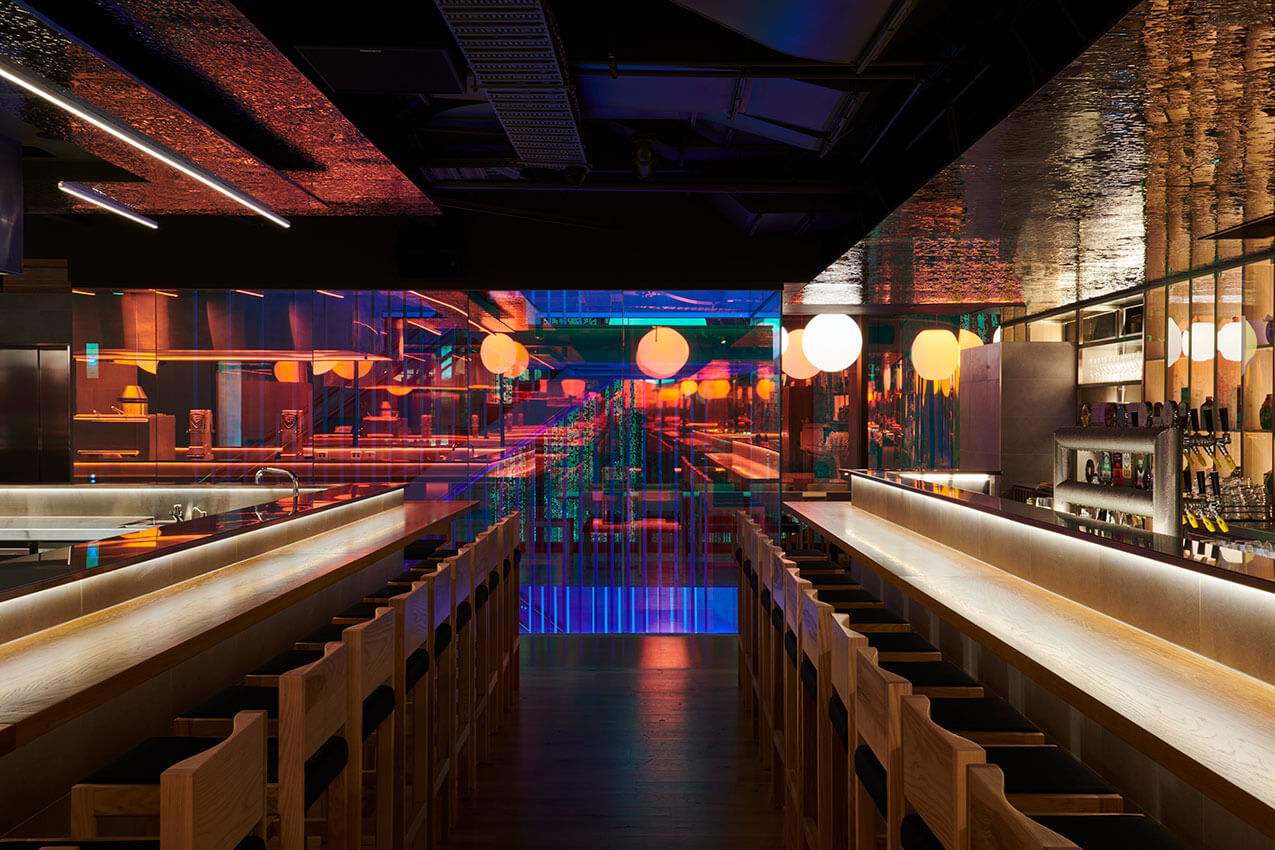
With a truly Melbourne take on the traditional latenight Izakaya, the dining room adopts perimeter seating, with a large central kitchen. Open-flame grills not only drench the space in aromas of Tokyo’s dining scene, but contribute an ephemeral smokey quality. Upstairs, the bar and booth seating are modelled on Japanese train seating. Practice director, Ryan Russell, shares how the brief of “a late-night Izakaya that’s loose and fun, and a collage of Japanese and Western sensibilities” leaned towards “the restaurant needing to be lively and youthful. It needed to demand high-visual exposure”, which was achieved through pairing bold, impactful materials with sound and light. The intent was for the “experience to be more filmic than just spatial”, almost as if the diners’ movements were being translated into a cyberpunk anime movie.
In contrast to their sister restaurant Society, which sits atop Yakimono, the two restaurants adopted very different concepts. However, both are an honest reflection of Russell & George’s approach towards hospitality design. Ryan shares how they always “begin with the intention to design unique experiences. Great restaurant operators seek out individuality and a point of difference, and we delve deeply to find distinguishing features and a competitive advantage. Finding them is like unwrapping small gifts”.
Through the construction of Yakimono and Society, both restaurants needed to be “thought of as a contrasting pair, but also sequenced together”. With no external crane options available, a void was cut through the floors of Yakimono to allow materiality and equipment to reach the main dining room floors of both restaurants.
Upon the success of Yakimono, Ryan shares how “good restaurants are places that take you somewhere else. Melbourne is one of the world’s great cosmopolitan dining cities, with its restaurants being diverse and varied”. Yakimono, while braced with a brief that leans heavily into Japanese culture, is a perfect example of how an experience can be shaped around strong cultural references, yet, be executed in a very Melbourne way.
Nikita Bhopti RAIA is a project architect at Sibling Architecture, a writer, and curator. Through her writing, Nikita actively engages with various art and design publications such as Yellowtrace, Architectural Review, Parlour, and Architecture Media. She is actively involved in curating industry events via her work with the Australian Institute of Architects EmAGN committee, and her former role as lead curator and secretary of New Architects Melbourne (NAM).
