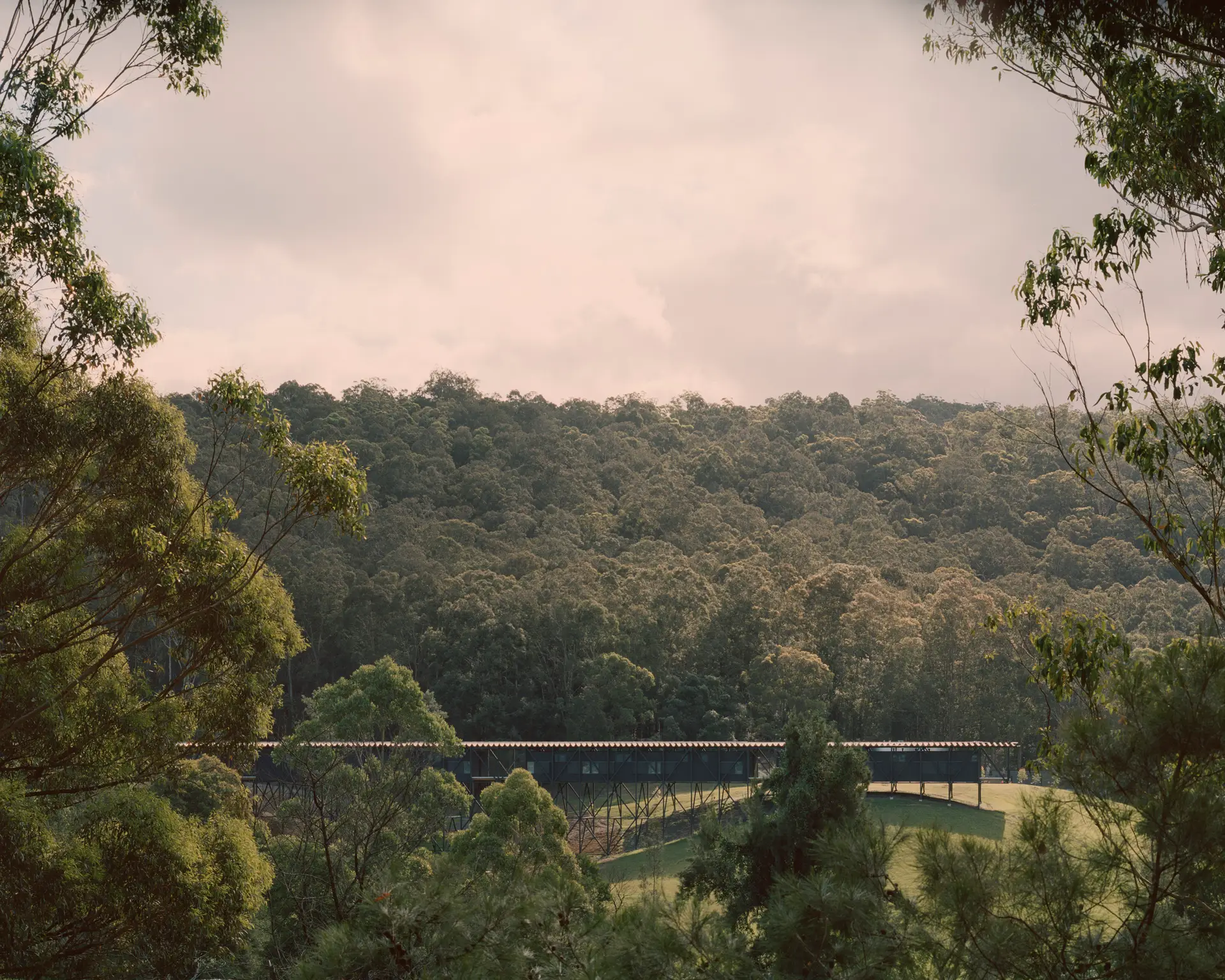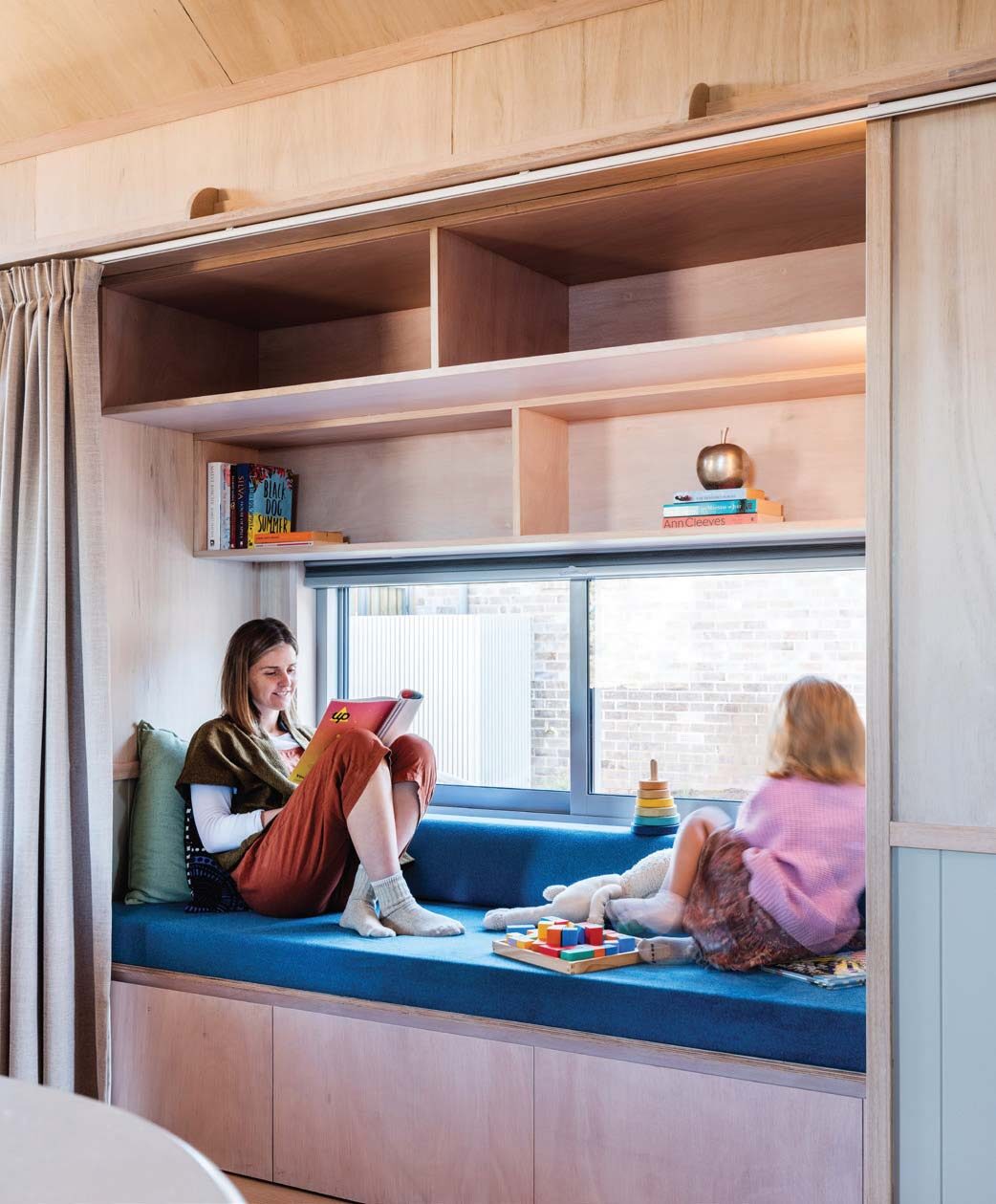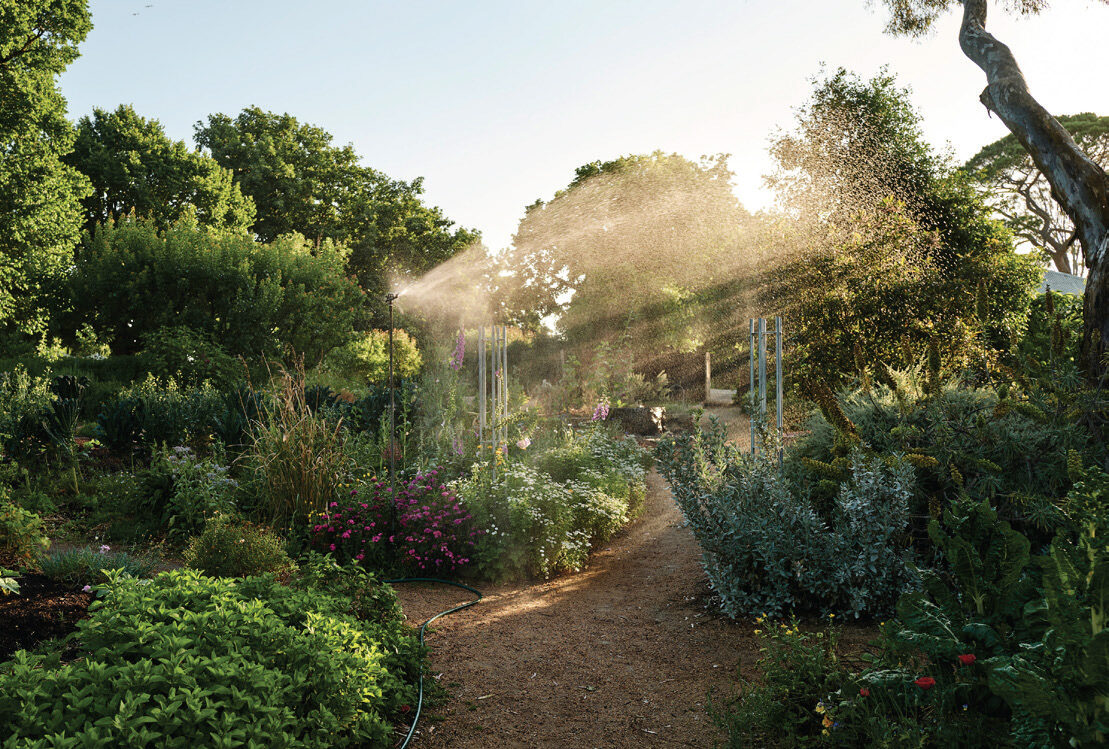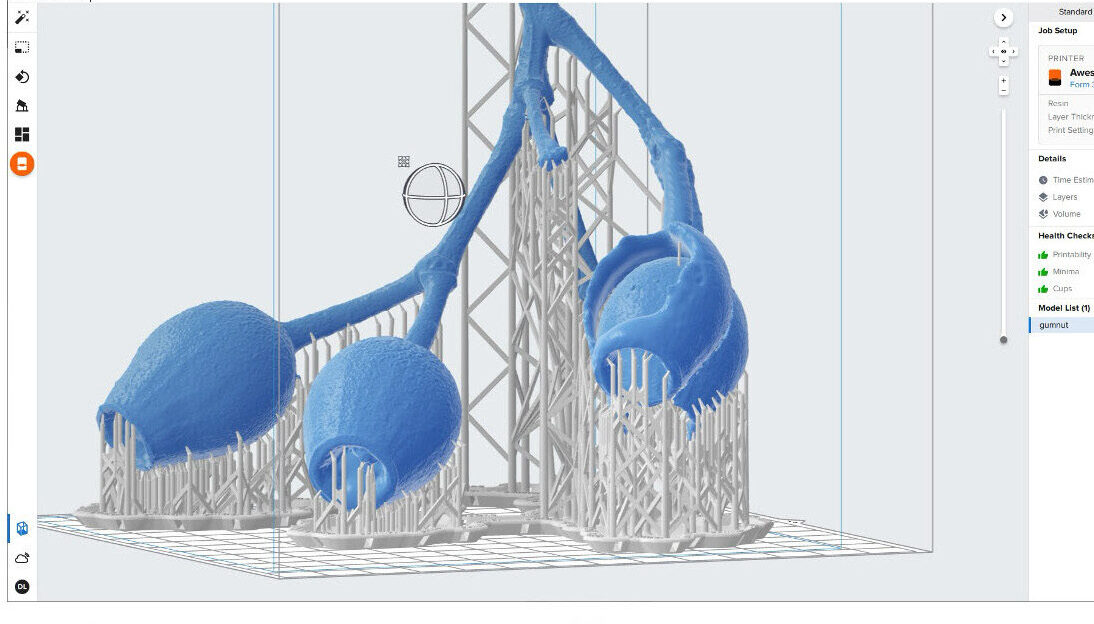Comfort or dis/comfort
Words by Kerstin Thompson

“Our collective allegiance to comfort is a form of self-assurance – that we are not threatened and that tomorrow will be like today. Comfort indicates that one has risen above the inconsistencies of the natural world and triumphed, not only over nature and the weather but over chance itself. We can rely on comfort. It will be there when we get back… To be rich means never to be uncomfortable… Being discomforted can become a value for spatial innovation… There is nothing more traditionalist, more conservative, than comfort.”
– Daniel A Barber, After Comfort
On comfort
As architectural practitioners, what should we make of this key preoccupation within the developed world in which we practice?
Daniel Barber’s thinking around comfort is a challenge for us to rethink comfort towards a more sustainable, less resource-intensive practice of architecture and significantly to utilise discomfort as a value for spatial innovation.
I particularly like his definition of ‘comfort’ as a term to describe ‘consistency, normalcy, predictability’. In response to the theme of this issue of Architect Victoria, I’ll rely upon this definition of comfort to position our approach to comfort through the discussion of two KTA projects.
Cultural comfort – Melbourne Holocaust Museum
Architecture’s role in a museum about The Holocaust is fraught. While many overseas examples have attempted to use architecture to somehow render the horrors of The Holocaust via associative means – our design for the Melbourne Holocaust Museum (MHM) adopted a decidedly abstract but also humane architecture that recognises that for many, The Holocaust remains outside of representation.
Rather than appear as a bunker, a common trope in recent Holocaust Museums, the MHM is visually and physically connected to the community and the street through its façade and interior.
Internal spaces are reserved and luminous, fostering education and understanding; this is a community facility to be shared and experienced. Here the architecture is deliberately comfortable, humane, gentle in its disposition, as a device for fostering an emotional openness to the discomfort of the content in order to impart uncomfortable learnings.
The façade’s utilisation of glass bricks meets the desire for transparency while balancing the security demands for a resilient building envelope. Views into and out of the building are enabled to and from less light sensitive zones such as administration and classrooms, and withheld from gallery and museum spaces.
The visually most open parts, formed by glass bricks in a hit and miss formation, are adjacent to the elevated memorial garden and central public circulation spine that encompasses the stairs and breakout areas designed to provide some relief for visitors more strongly affected by the difficult museum content.
Here also mirrors, skylights, windows capture and / or reflect back sky and clouds Views to nearby rooftops of a suburban Melbourne landscape locate visitors back into their local geographic situation after being mentally transported to far away European landscapes of trauma and histories they have encountered through the museum.
Climatic discomfort – Bundanon
Bundanon Art Museum and Bridge directly engages with the Barber challenge to deploy climatic discomfort for spatial innovation. It asks if comfort for the land, for Country may assume discomfort for people?
Bundanon is a centre for arts and education and Australia’s only national museum in a regional setting. In bushland two and half hours south of Sydney, Bundanon occupies land of the Yuin peoples. For millennia it has been shaped by fire and flood. While fires and floods are consistent with this environment’s weather patterns the intervals between extreme events is reducing. Climate change is upon us.
So, the design of its new buildings, landscapes and infrastructure for expanded education and art programs and sustainable tourism is necessarily driven by resilience, resistance and ecological repair, supported by indigenous practices of land management.
The relationship between building and ground became instrumental. A spectrum from being in the ground through to suspended above it corresponds with the further spectrum of climate modification relative to program: from being in a highly controlled interior environments to being en plein air which recalls Arthur Boyd’s painting practice outdoors and exposed to climate variation.
The program and activities were arranged according to these preferred climatic conditions.
The fire-resistant Art Museum responds to these constraints as a conditioned, highly insulated subterranean structure with earth roof buried into the hillside. Programs requiring close control conditioning to preserve, and display artefacts are located deepest in this resilient bunker, buffered by tempered front of house and administrative spaces that open to the forecourt.
The flood resilient Bridge is an unconditioned, open-air element, spanning above the probable maximum flood level. Short term accommodation, workshops, dining and kitchen spaces are arranged along the naturally ventilated bridge, with breezeways taking advantage of a mild climate and local wind effects for cooling.
These two approaches enable the substantially passive performance of both buildings by virtue of their siting, materiality, and typology. They also offer a profound contrast in visitor experience of place and implications for comfort. The Museum is stereotomic architecture – embedded, monolithic, concrete, massive, a refuge in which one feels the weight of the earth/hill above.
By contrast the bridge is tectonic, assembled from many pieces of steel tending towards the aerial, granting visitors feelings of suspension and supporting overland flow and sporadic floodwaters in the wet gully below, its stilts posing minimal hydraulic impact.
In this regard the Bundanon project posits a model for climate adaption as also an opportunity for user delight and connection to place. Part of this connection to place is through feeling climate, and yes sometimes to the point of discomfort.
These two projects approach the provision of comfort from distinctly different starting points, but perhaps ultimately arrive at a similar conclusion: that what we and our profession deems an acceptable level of comfort is inherently influenced by a project’s cultural and environmental context and perhaps to a lesser extent, by individual preferences
Kerstin Thompson AM LFRAIA is principal of KTA and adjunct professor at RMIT and Monash universities. A committed design educator she regularly lectures and runs studios at various schools across Australia and New Zealand. In recognition for the work of her practice, contribution to the profession and tertiary education, Kerstin was elevated to Life Fellow by the Australian Institute of Architects in 2017, appointed the Member of the Order of Australia in 2022 and awarded the Gold Medal in 2023: the Australian Institute of Architects’ highest honour recognising distinguished services by architects.






