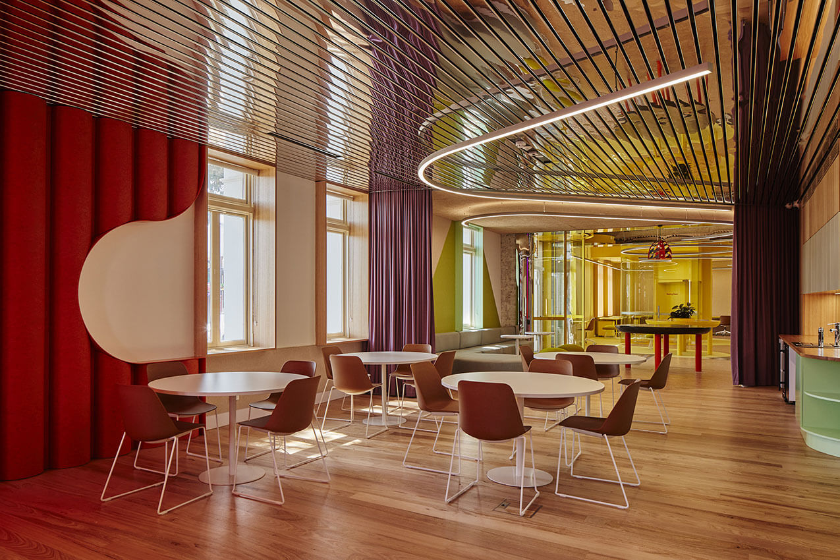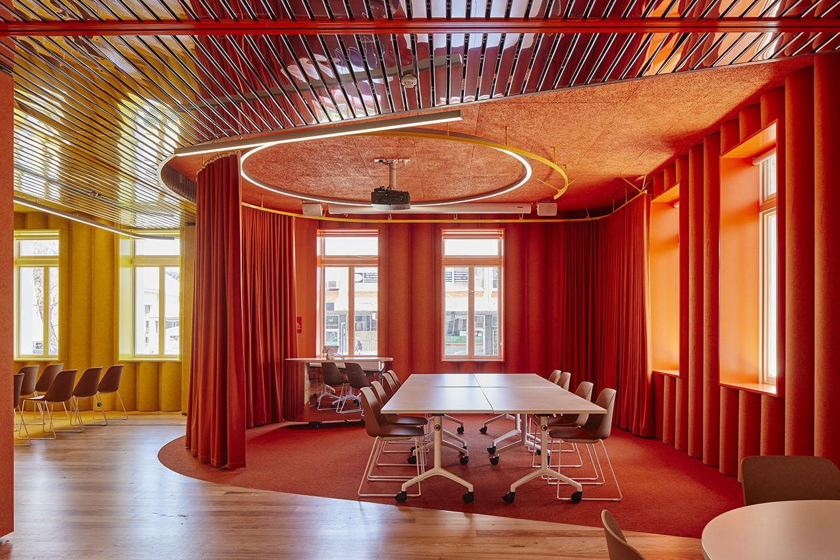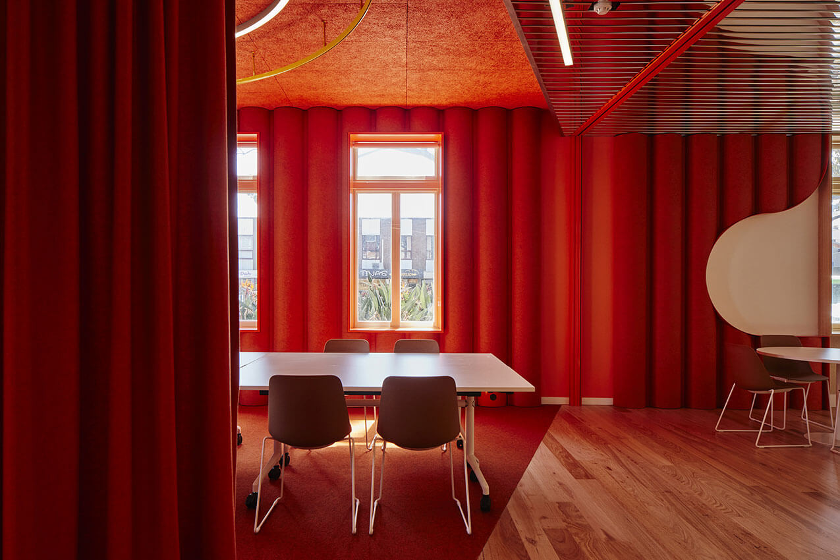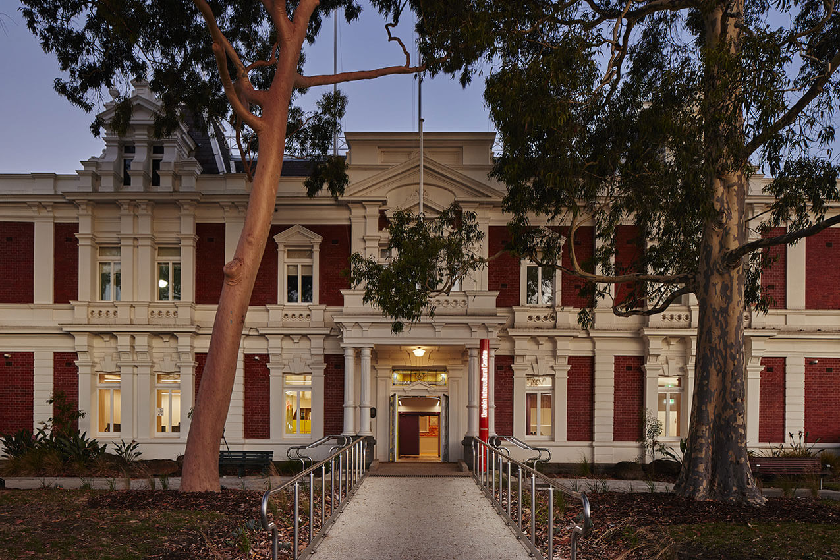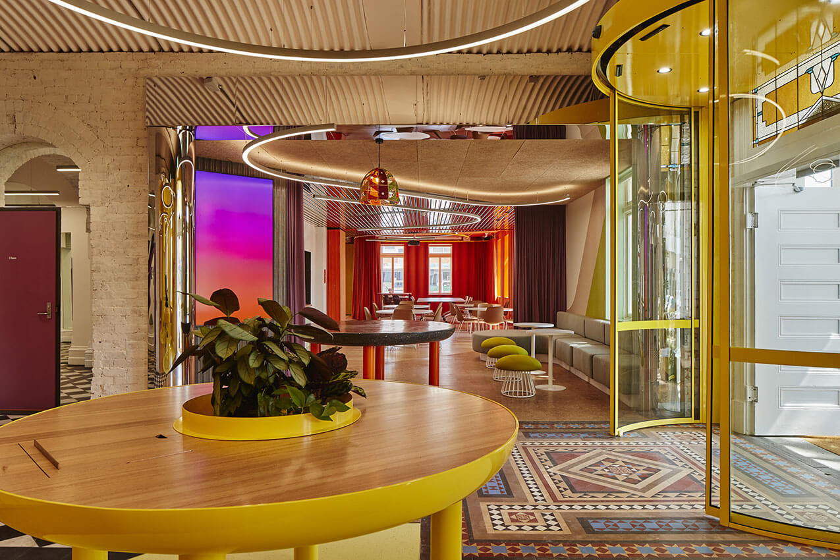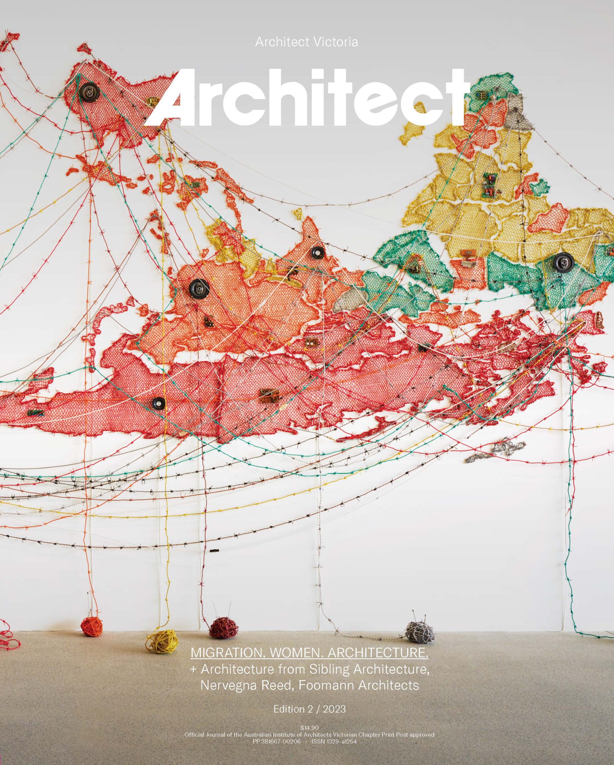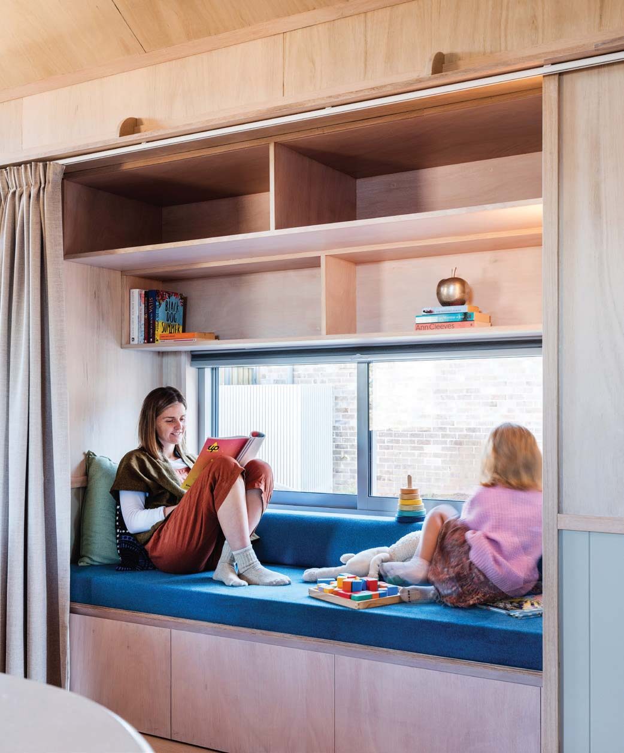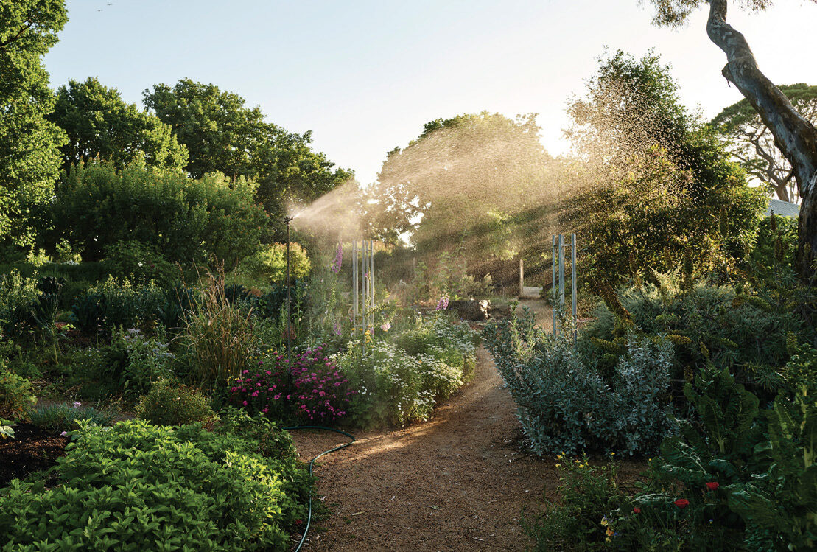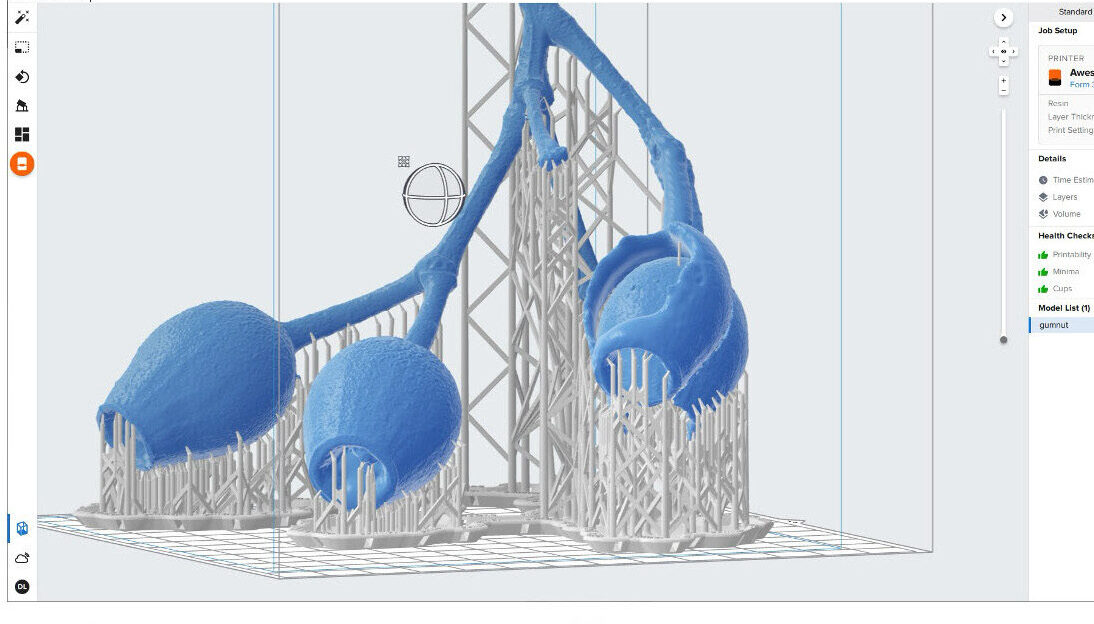Darebin Intercultural Centre: Sibling Architecture
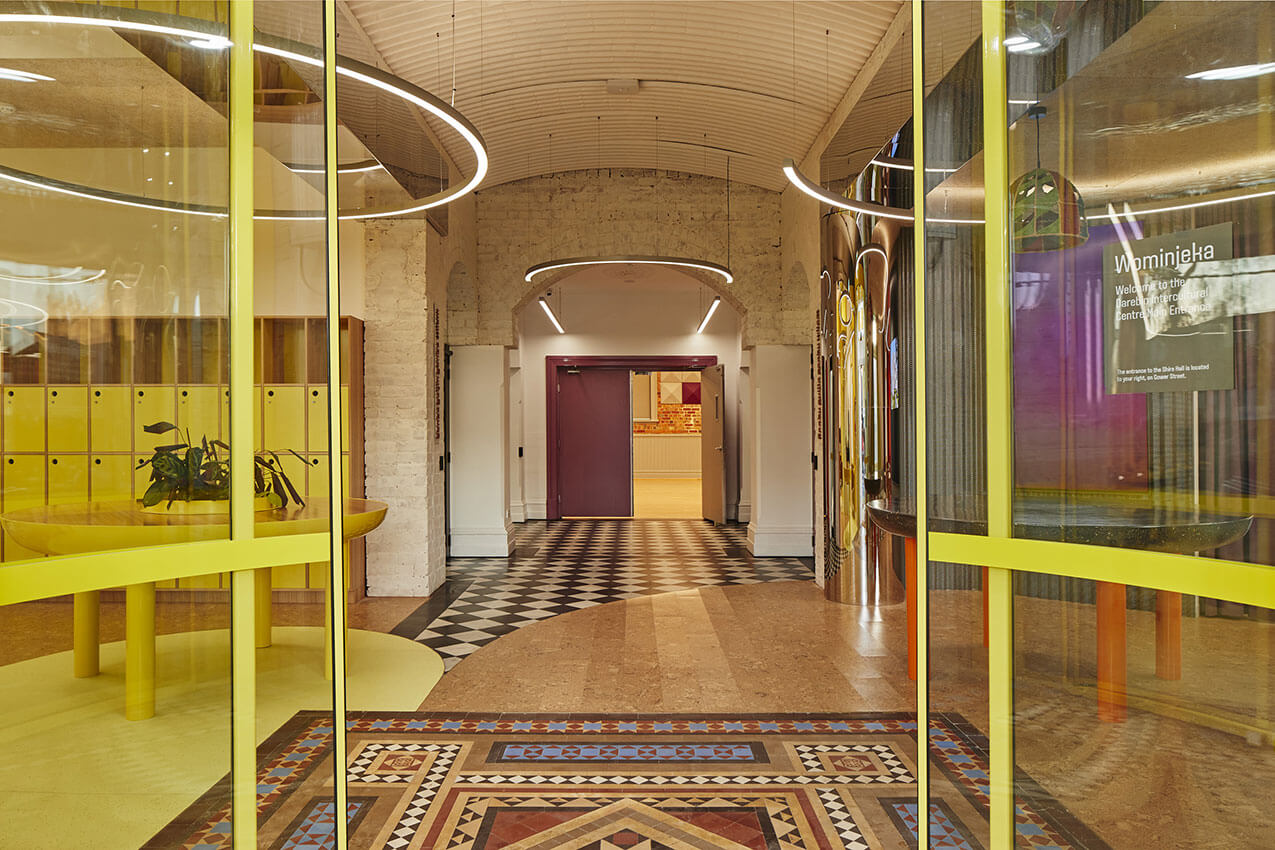
By prioritising community as the driving force behind their design, Sibling Architecture’s Darebin Intercultural Centre stands as a welcoming new community facility, aspiring to nurture meaningful interracial, intercultural and interfaith relationships between the people who live, work and play in the City of Darebin.
Delivered by co-director Nicholas Braun and architect John Tanner, the construction of the centre was one that had everyone in the Sibling studio on the edge of our seats. We would wait for Nick and John to return from site and upload progress pictures to our team chat for discussion. There were several emojis: oranges, lightning bolts, drooling face. Like many of Sibling’s projects, we knew this one was an important and exciting addition to an already established cultural scene.
Vibrant and bold, the Darebin Intercultural Centre is truly a reflection of the varying residents within the cultural melting pot that is the City of Darebin. Collaging reflective metals and contemporary finishes with heritage tiles and features uncovered on site, the centre reflects, through its materiality, the pairing of Darebin’s established cultural demographic against its vibrant newer residents. First generation Greek migrants live next door to young first home buyers and newly settled blue-collar workers from overseas. Preston and its surrounding suburbs harmoniously foster the lives of varying communities.
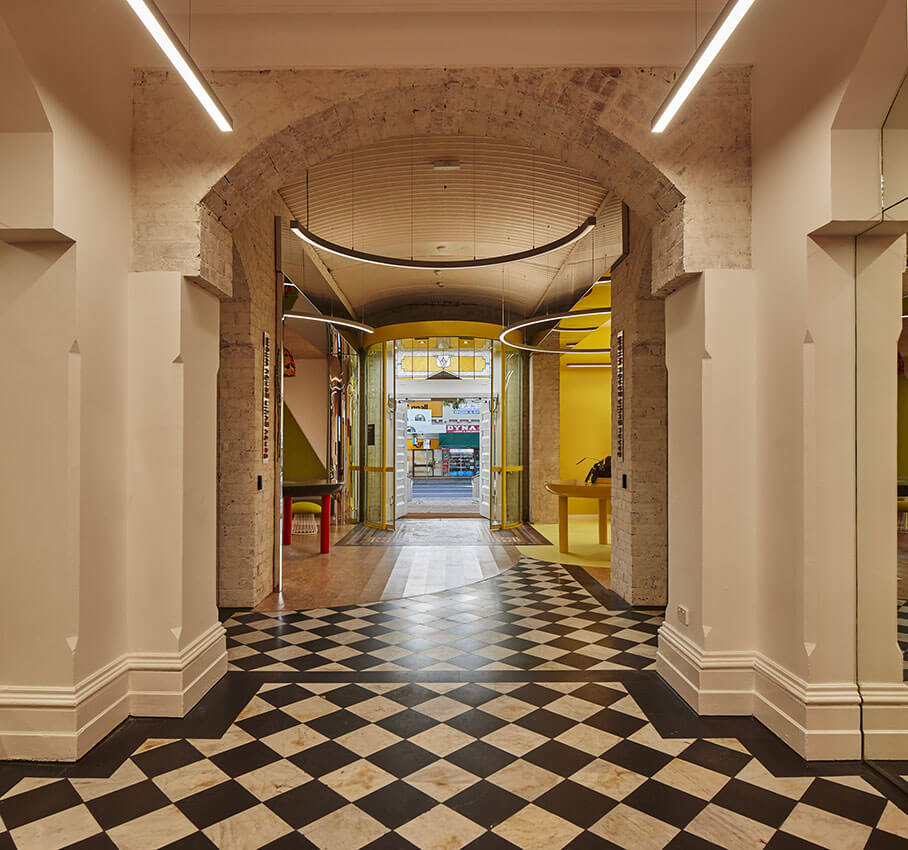
Originally built in 1895, the heritage building provided the bones for a robust and meaningful intervention. Sibling’s approach not only embraced cultural diversity but turned it into a driving force behind the design of the project. Retaining the main entry off High Street, the two original large wooden doors welcome the community through the heritage facade and into the new centre. Once inside, the seemingly playful architecture begins to act as a tool – one that enables inclusivity, flexibility and social cohesion within a diverse community context. It veers away from written language and signage, but rather, engages with the physical nature of various spatial typologies to break down language barriers; it allows the people within the space to quite literally do the talking.
Scattering user agency throughout the centre, occupants are invited to shape pockets of space to suit their shifting requirements daily. When talking about why such a kinetic space was employed, Nicholas Braun shares that “it stemmed from the desire to create an unwalled community”. Veering away from solid partitions, several curved pockets of space break down the barrier of the box, and instead, encourage movement, collaboration and a sense of learning. A series of curtains offer privacy and encourage occupants to create the kind of space they want to be in, whether that be fully enclosed, entirely exposed or partially overlapping with adjacent groups of people around them. Two central tables upon entry act not only as a focal point but are an invitation for people to come together. A series of movable plinths and loose furniture of varying shapes and sizes allow for formal compositions, but also enable moments to sprawl, recline and get comfortable.
Perhaps the most visually striking thing about the cultural centre is its vibrant material palette. Bold and undeniably honest, the colours represent the collage of communities within the City of Darebin, all while retaining bold identities of their own. Lacing various walls and elements with mirror, Sibling creates a looking glass in which the community is constantly reflected; it serves as a humble reminder of each occupants’ importance when inhabiting the spaces.
For some, the centre lends itself to being their home away from home. Leaning into softer, more domestic textures, Sibling worked to counter some of the more robust and typically public materials to foster a sense of home for the centre’s visitors. The softness of fabric curtains carries across to the wall cladding, dressing the hard heritage brick walls in a cushioned scalloped wall lining. Elements like this bring a sense of domestic familiarity into the space.
Located within Darebin’s Civic Centre, this exciting new intercultural space is waiting to greet many more generations of residents. It is a home away from home, a safe and vibrant place that will always have its doors open; it stands as a welcoming new community facility, aspiring to nurture meaningful interracial, intercultural and interfaith relationships.
Nikita Bhopti RAIA is a project architect at Sibling Architecture, a writer, and curator. Through her writing, Nikita actively engages with various art and design publications such as Yellowtrace, Architectural Review, Parlour, and Architecture Media. She is actively involved in curating industry events via her work with the Australian Institute of Architects EmAGN committee, and her former role as lead curator and secretary of New Architects Melbourne (NAM).
