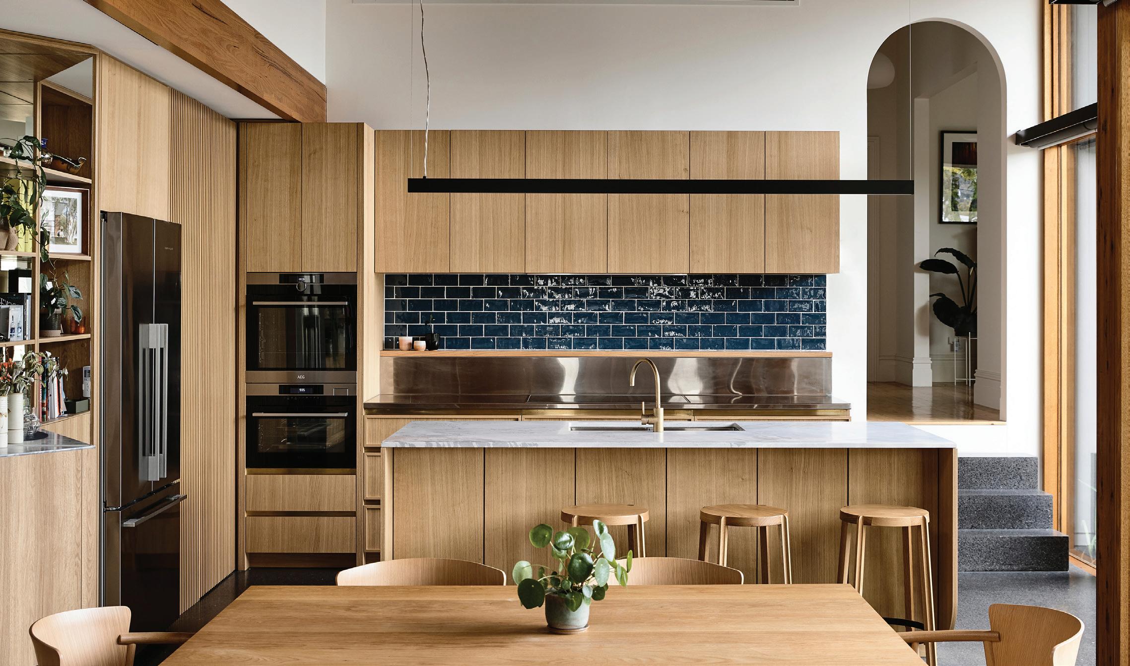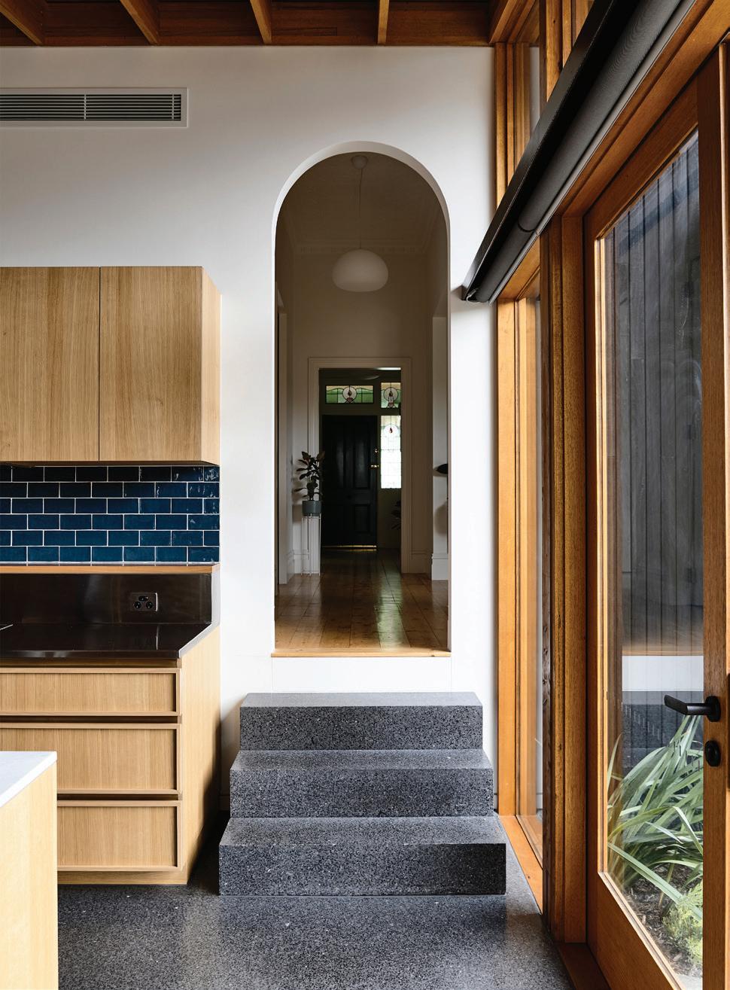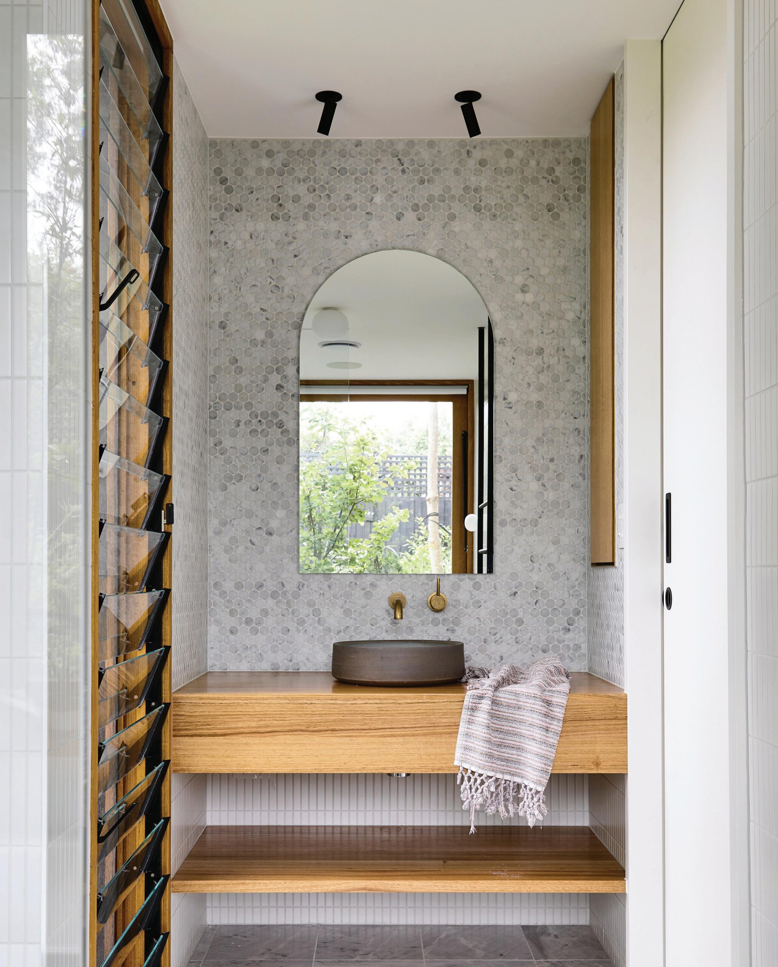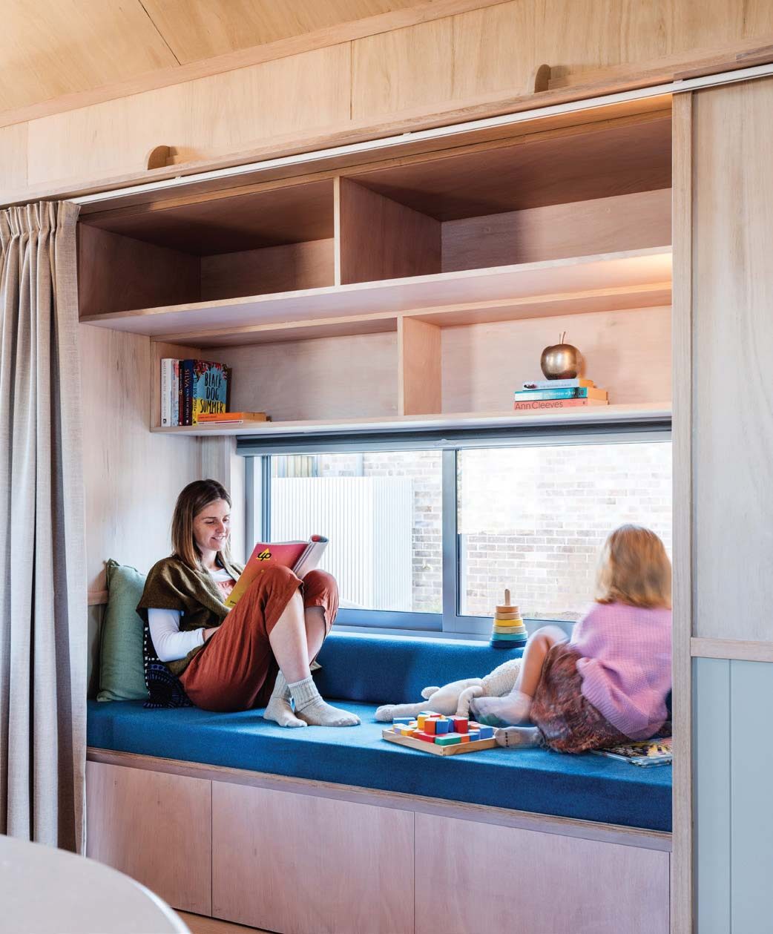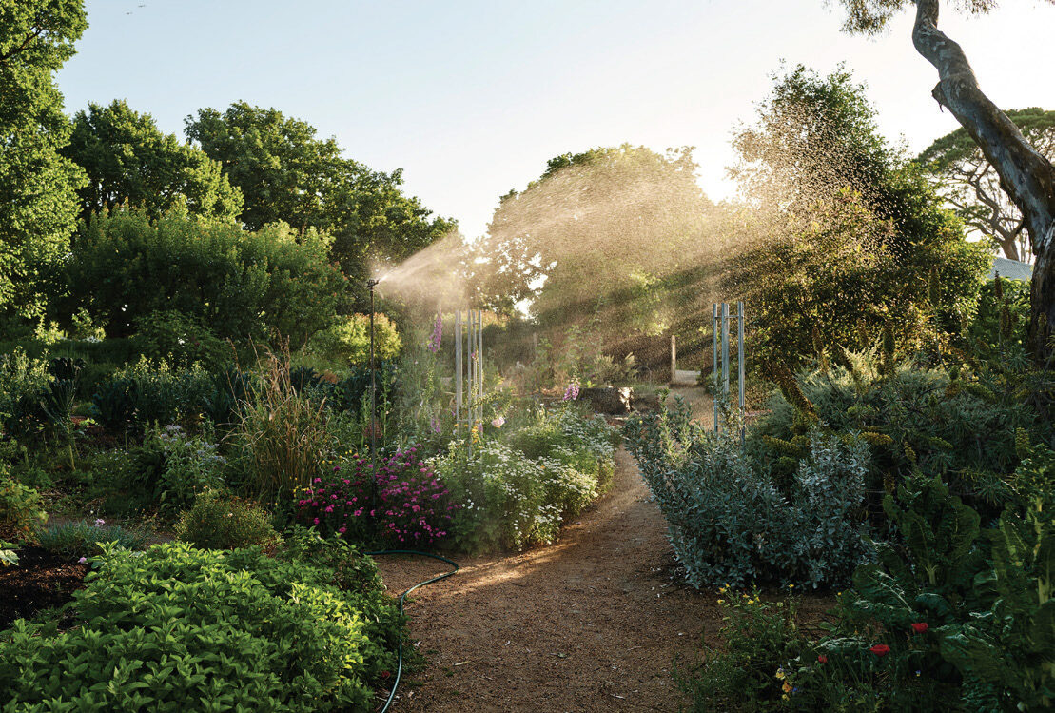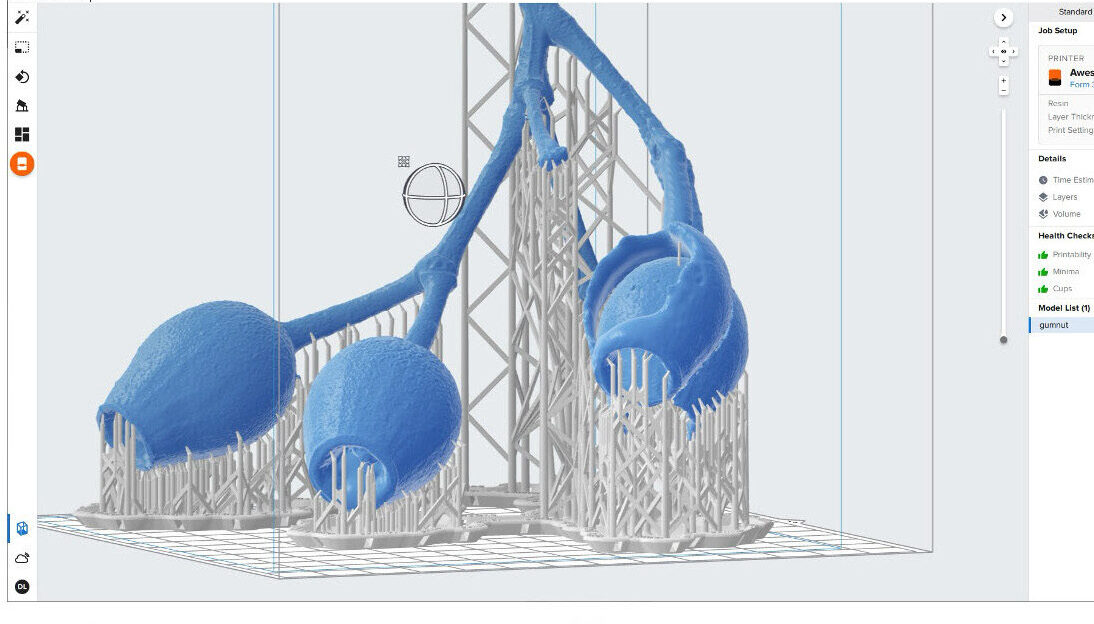Garden House: BKK Architects
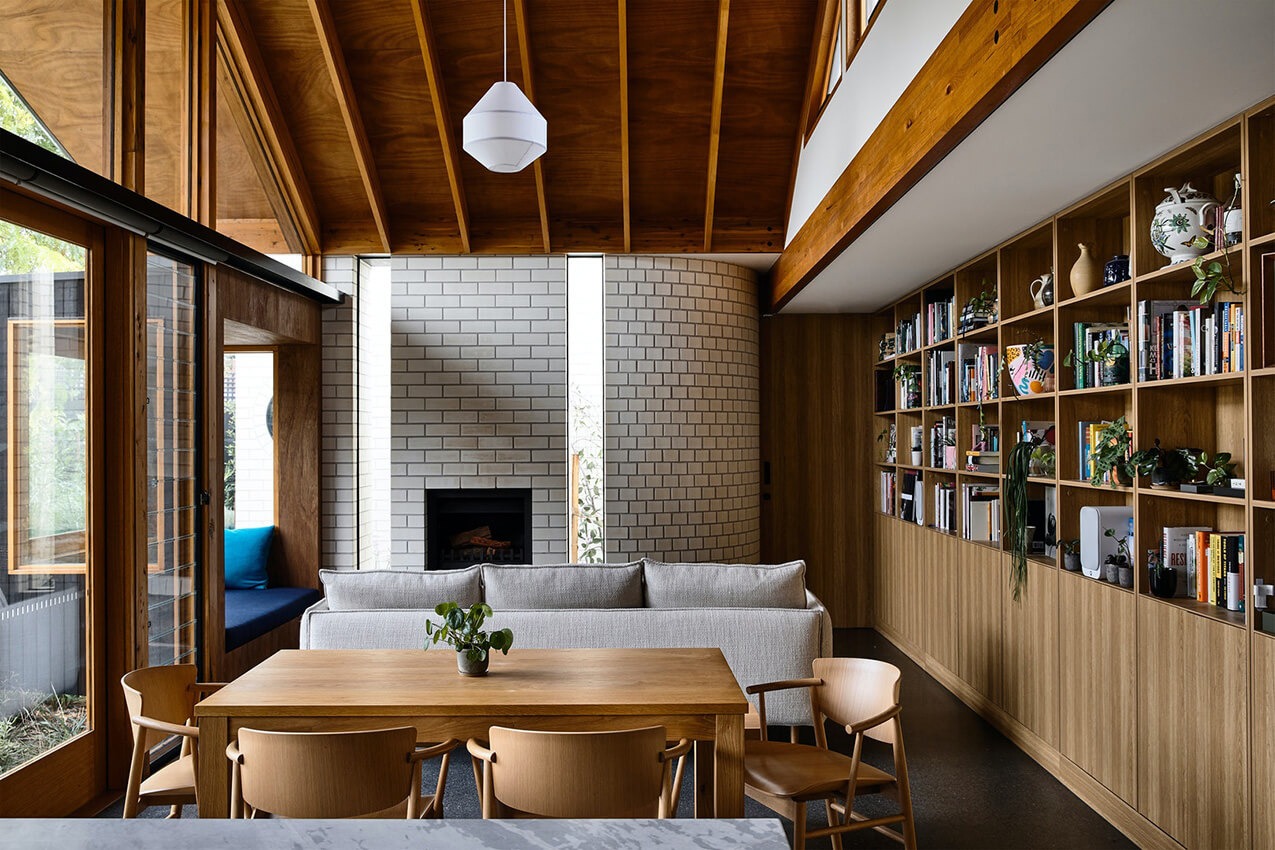
BKK Architects celebrate the arrangement of volumes in harmony with the garden, inviting the landscape to creep in.
Garden House is an enduring home, which successfully creates a spatial model that is specific to the couple occupying it (and their two cats). It ensures long-term liveability while embracing robust materials and smart gestures to work with the existing site features. To showcase the clients’ collection of books and Australian ceramics, a bookshelf running the length of the key living space “creates the opportunity for these loved objects to both enrich and be a backdrop for everyday life”.
The Edwardian cottage, which fronts onto an urban inner city street, houses what the architects refer to as closed spaces ‘for guests, movies, music, and working from home.’ This part of the house preserves the idea of the more traditional cottage, maintaining decorative features and a sense of formality. In contrast, the spaces in the new addition have a sense of and Japanese maple trees were retained from the original backyard, with views from the key living areas outward celebrating these existing features. Deep window ledges, large tilt windows and integrated bench seats along the addition’s facade set up several moments of occupation between the inside and out. With areas of garden between internal volumes, Garden House presents unique pockets of privacy. retreat, disconnecting from the urban condition of the street and instead, opening up to a sprawling garden.
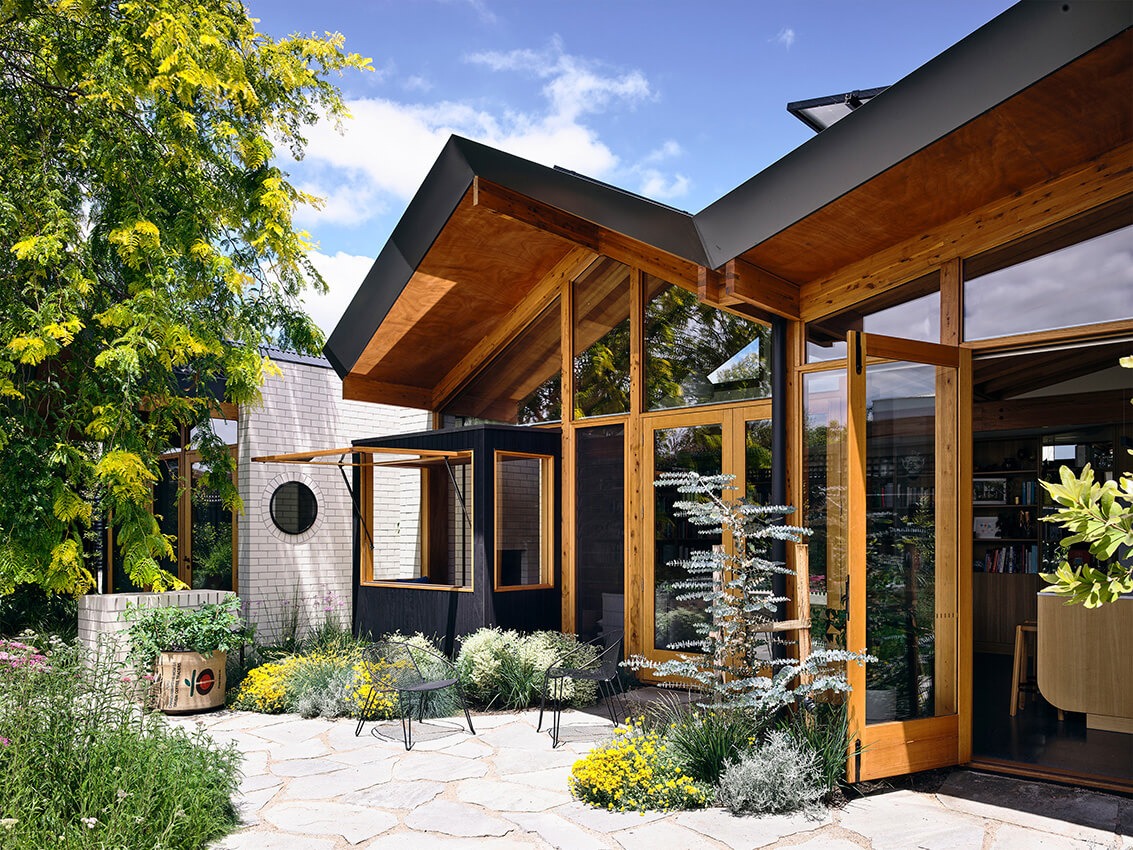
The BKK addition takes the volumes of the Edwardian cottage, and repeats them toward the rear through deconstructing the spaces down the length of the site to improve orientation and connectivity, creating more contemporary multiuse spaces. When looking toward the roof from the garden, the cut lines from this unravelling process are almost evident in the profile of the roof form, with fascias highlighted black in contrast to the timber-clad eaves and the exposed timber structure. The full-height glazed northern wall, further exaggerates the roof lines both internally and externally. Comprised of double-glazed French doors, louvred panels, and tilt windows, this highly operable facade promotes passive cooling across a series of rooms and enables natural ventilation.
Spanning east-west, deep eaves protect the home from the summer heat while inviting in the low winter sun. The rooms to the existing part of the house were upgraded with insulation and double glazing, lifting the thermal performance of the dwelling as a whole and its overall energy rating. Additional processes, such as blower testing for air-tightness, were carried out to ensure the house met a high standard of thermal performance and passive design. Garden House is fitted with solar panels, heat pumps and provisions to make it zero emissions ready, keeping pathways open for its occupants to implement more sustainability solutions in the future.
Nikita Bhopti RAIA is an architect at Sibling Architecture. A lead curator of New Architects Melbourne, Nikita is also engaged with multiple mentoring platforms as both a mentor and mentee. She is a contributor to Architect Victoria, The Design Writer, Yellowtrace and Houses magazine.
Published online:
14 Jul 2023
Source:
Architect Victoria
The climate action edition
2020/2021
