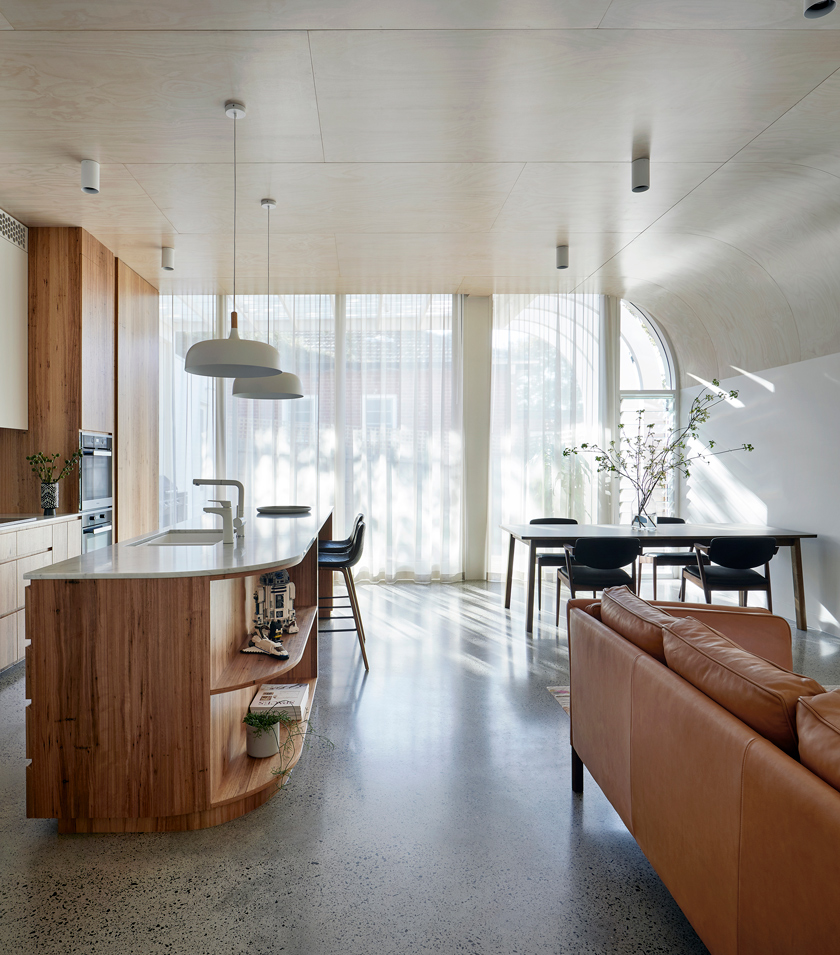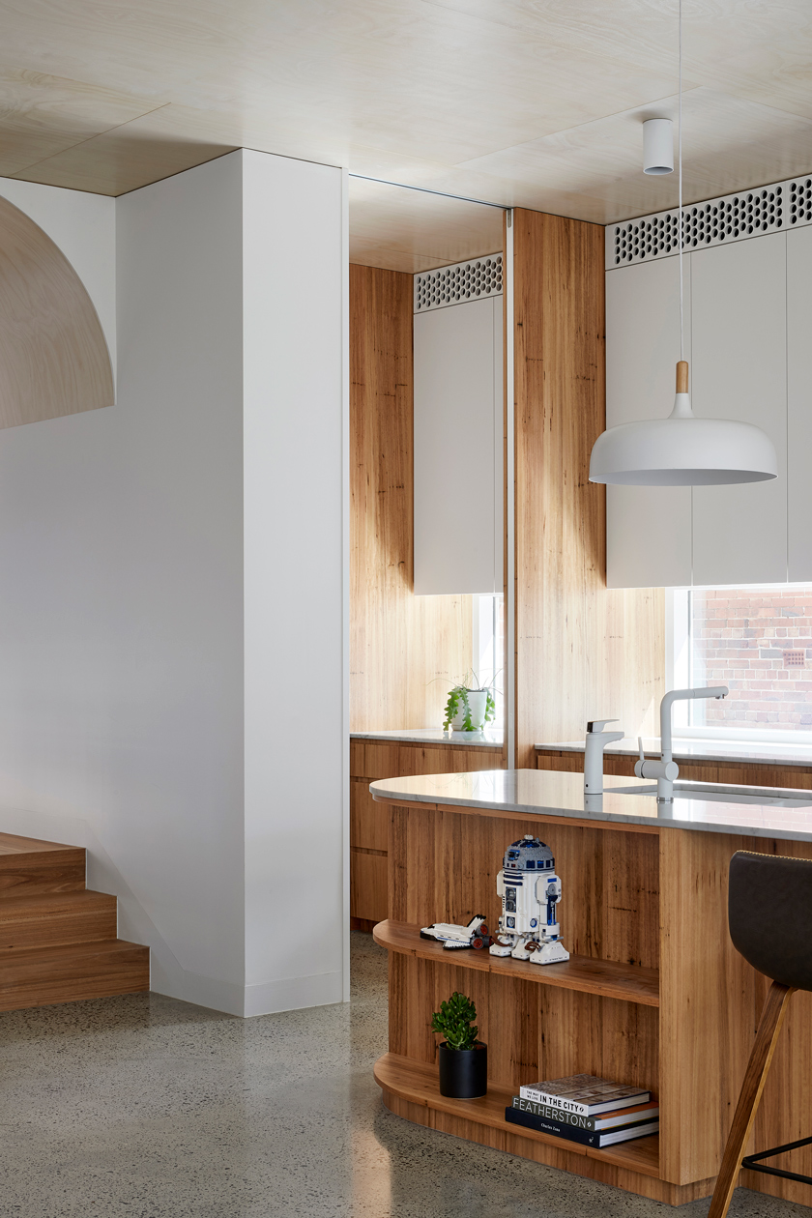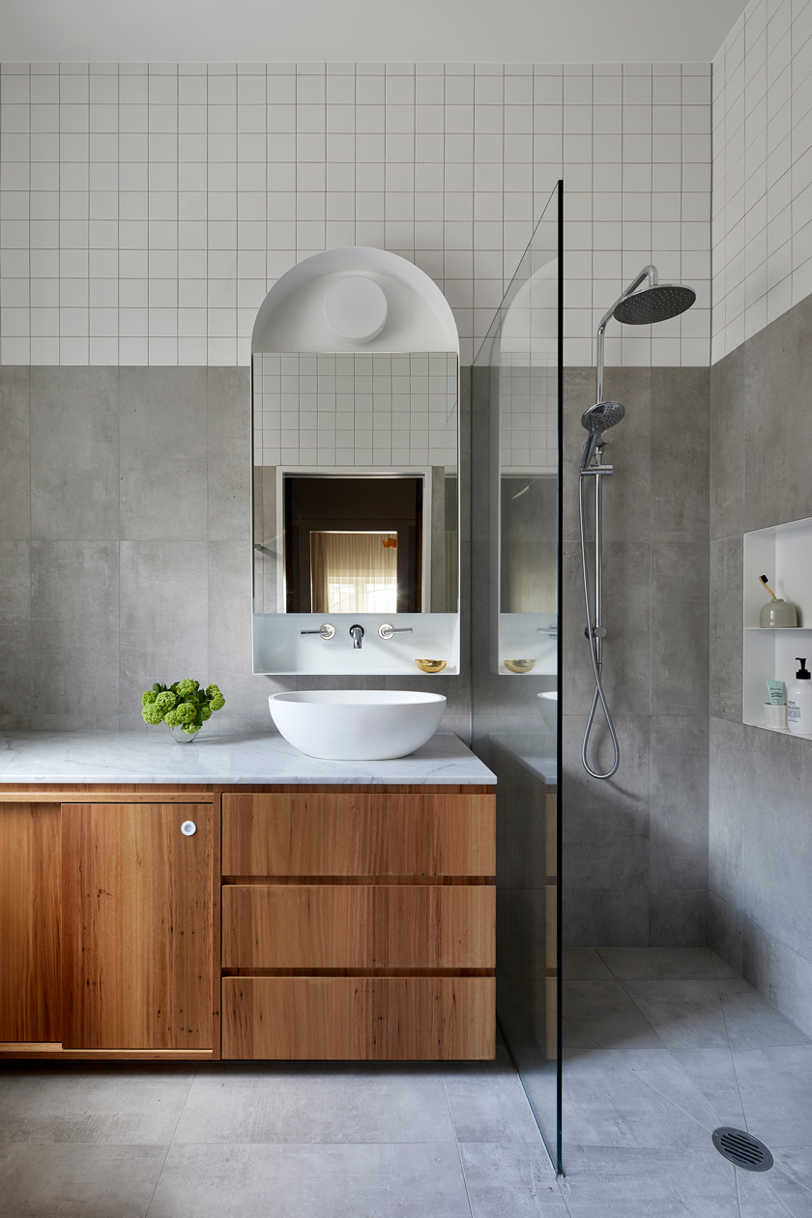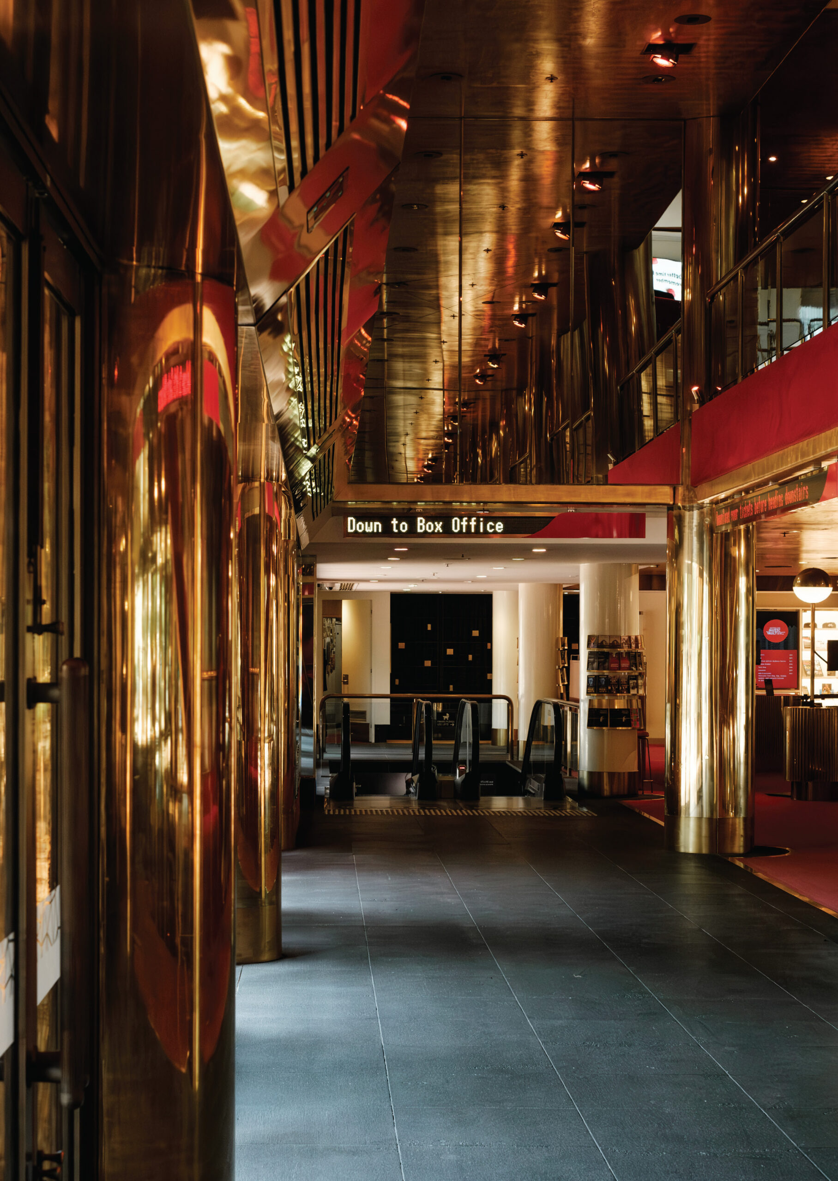Deco House: Mihaly Slocombe
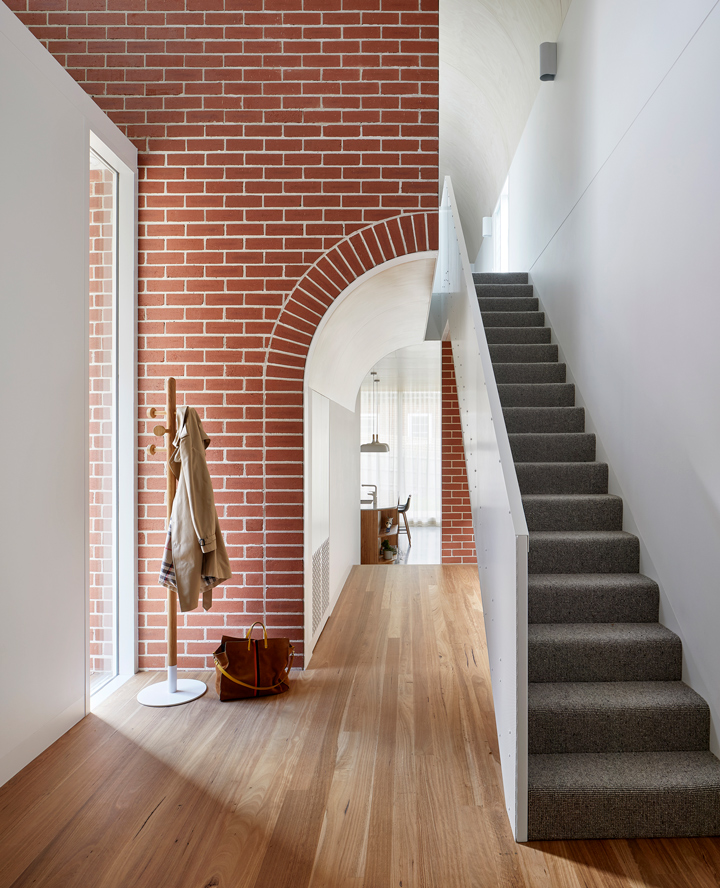
Preserving the historic fabric of the original Art Deco building, Mihaly Slocombe have created a home filled with light. Providing room for a family to grow.
Through their design of Deco House, Mihaly Slocombe consolidate a newly married couple’s pragmatic brief into a home that “responds to context, history, environment and material”. Focused strongly on increasing the home’s amenity to accommodate a growing family, Deco House adopts present-day patterns of living, planning shared and private spaces that are both functional and flexible – all within a uniquely expressive form.
Sitting within a series of six 1930s Art Deco cottages, Deco House’s existing fabric was laced with patterned brick, ornate ceilings and an asymmetric floorplan, which are characteristic features of Art Deco homes across Melbourne’s suburbs. With an aim to “honour the heritage of the house and the history embodied within its materials”, Mihaly Slocombe celebrate the period detailing and spatial qualities of the original cottage retaining the front portion of the existing home. The two-storey extension is sited to the rear and is separated from the existing house by a central double-height entry space – creating a deliberate “deference to the original series of cottages.”
The ground floor of the extension houses the key living spaces – kitchen, living room, dining area, and access to the garage. A series of double-glazed doors and louvred windows form a fully-glazed eastern facade opening onto an outdoor living area. By adopting a translucent pergola that extends into the garden, the internal spaces are thermally protected from direct sun, while allowing natural light to filter into the home. Above, a series of perforated screens to the two first-floor bedrooms and bathroom regulate light and thermal heat gain, while also screening sightlines to the neighbouring cottages.
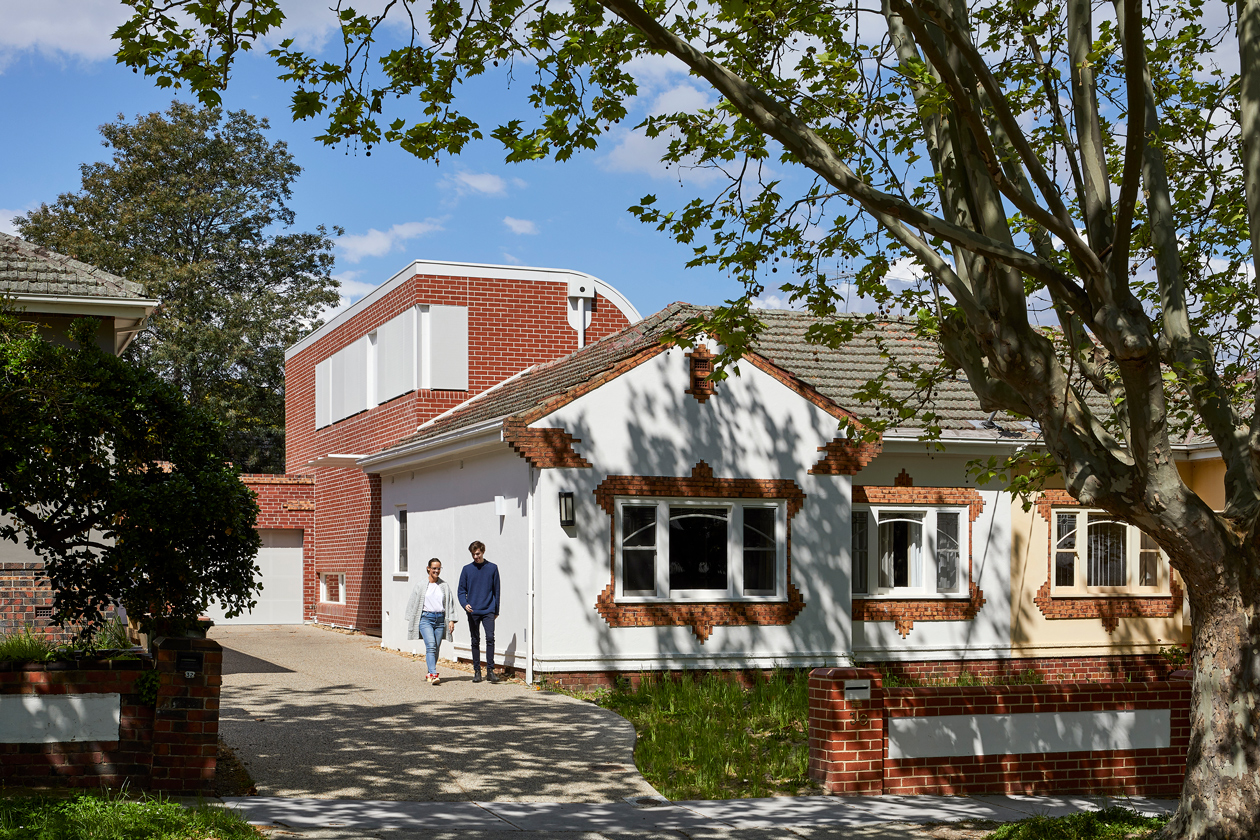
The addition’s expressive form is based on a series of bullnose roofs solving a collection of site-based challenges, such as maximum building envelopes and council setback requirements, through a gesture that nods to the Art Deco era of the original home. This same gesture is internalised by adopting bullnose ceilings across the key living areas. The project team note that the intention here is to “concentrate and scatter the light across a lustrous material palette.”
Curved plywood panels line the ceilings, giving the ground floor its sense of warmth and softness, with polished concrete floors achieving a high thermal mass. When selecting the internal and external materials used in Deco House, Mihaly Slocombe sought to specify locally sourced and low-carbon materials where possible. The addition’s walls are lined with high performance insulation and all windows and doors are double-glazed and timber-framed, allowing Deco House to achieve a high thermal performance. Active systems are integrated across the home, such as low-energy heat pumps, and a green switch, which kills non-essential circuits when the house is vacant. Deco House supports the current lifestyles of its occupants, while having flexible spaces that can meet their future needs. It is a sustainable home that honours its existing fabric, while adding to it sensibly and generously, resulting in a forever home that can be grown into.
Nikita Bhopti RAIA is an architect at Sibling Architecture. A lead curator of New Architects Melbourne, Nikita is also engaged with multiple mentoring platforms as both a mentor and mentee. She is a regular contributor to Architect Victoria and The Design Writer.
Published online:
22 May 2023
Source:
Architect Victoria
The climate action edition
2020/2021
