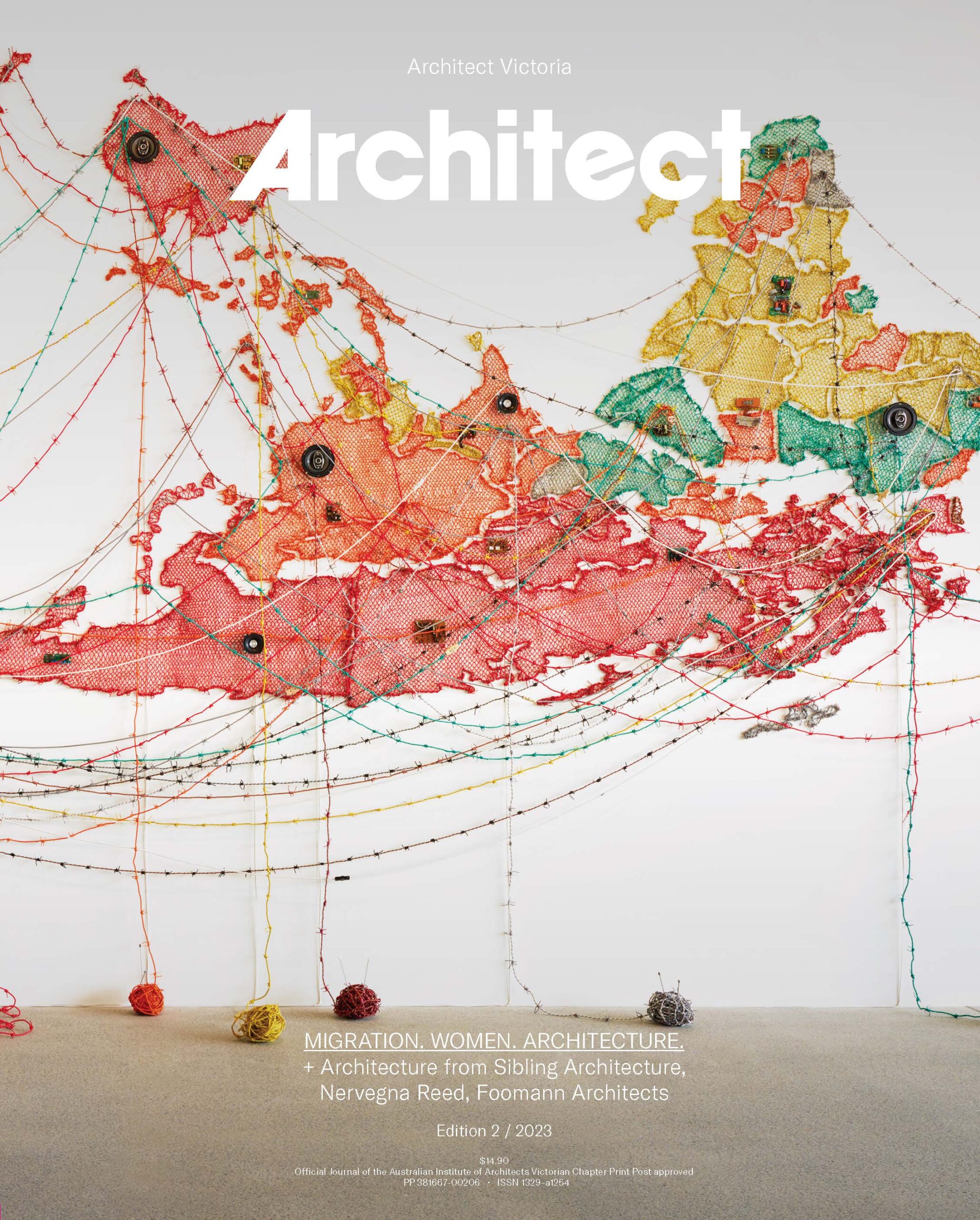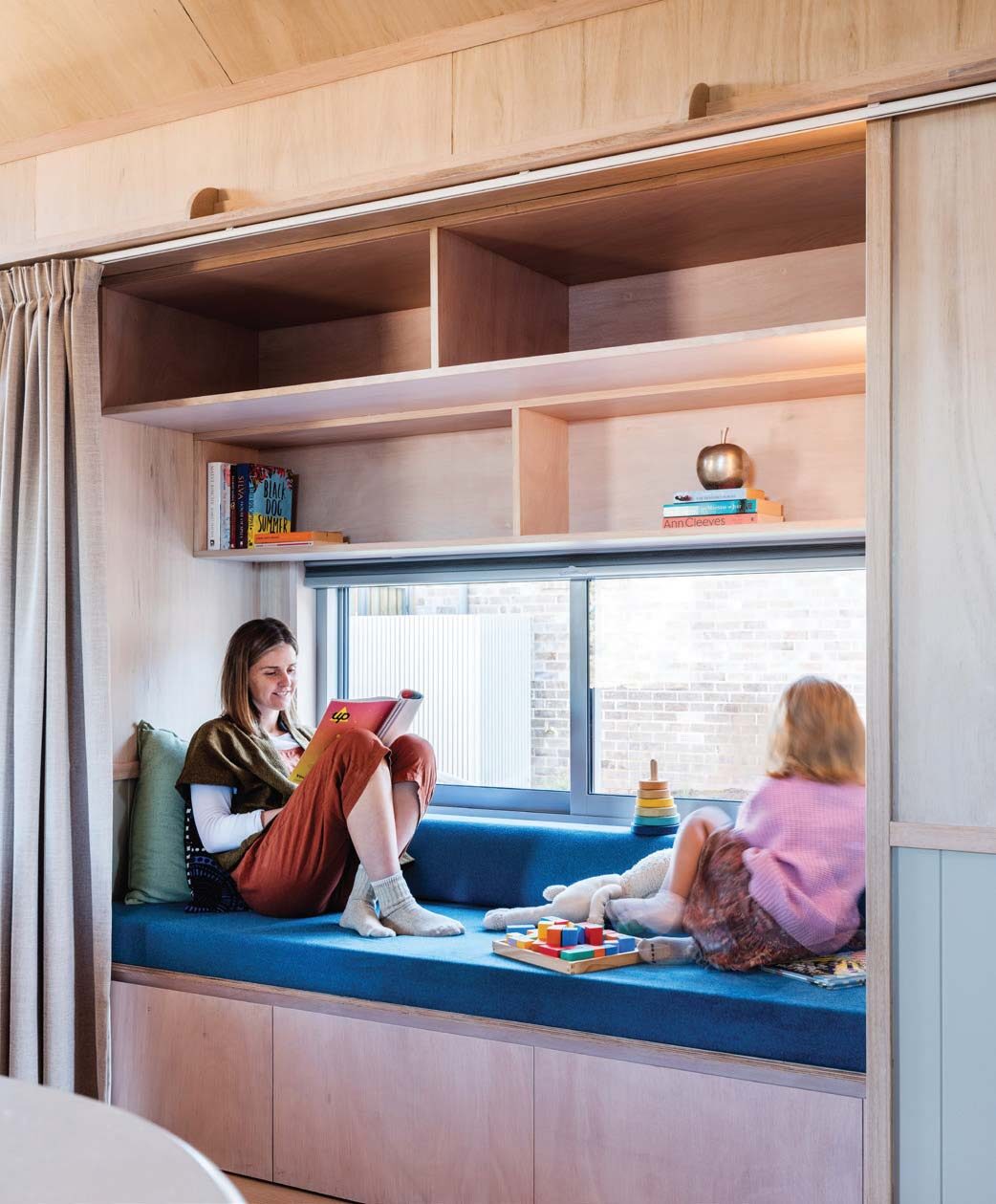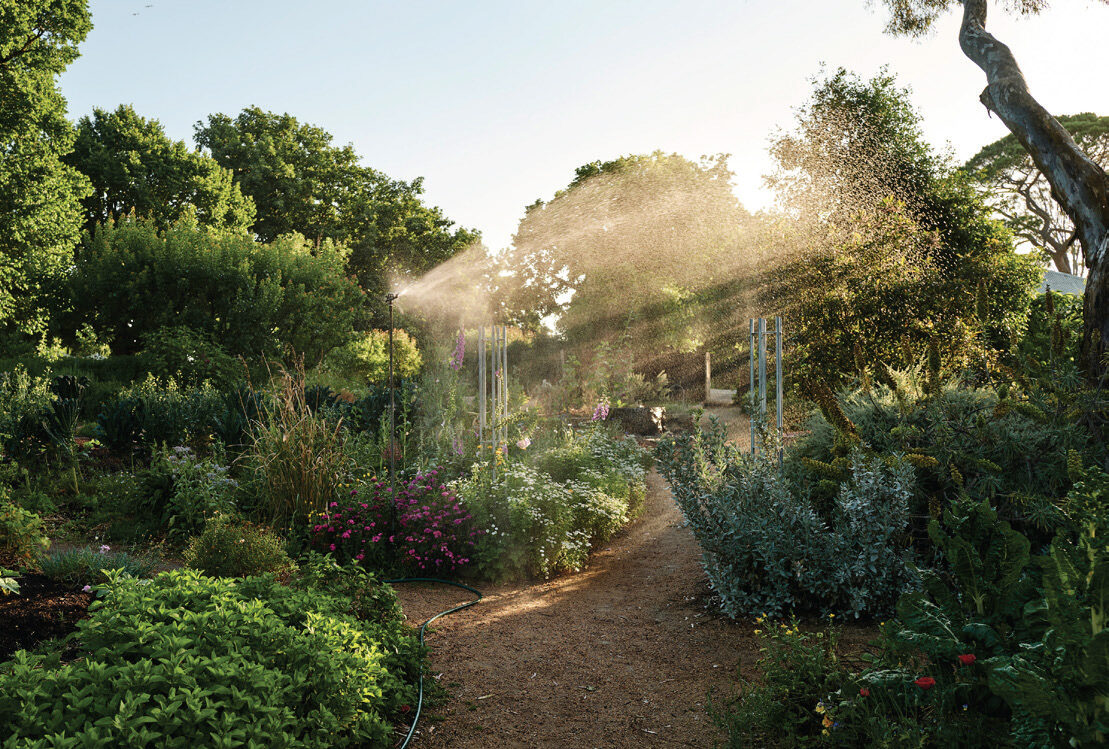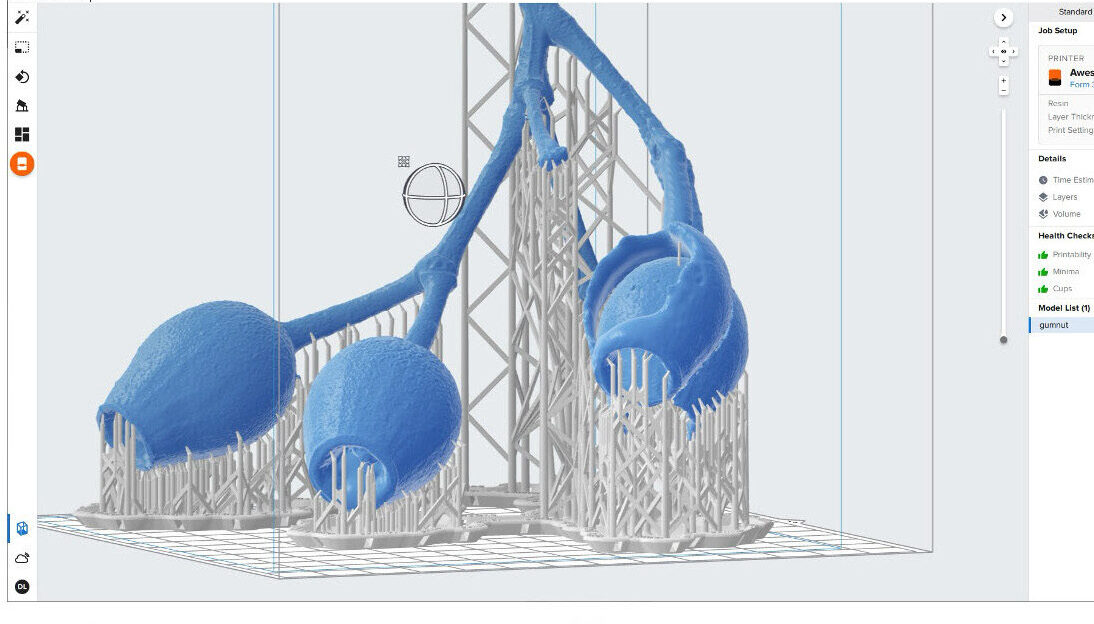Guangzhou + architect Atelier Deshaus
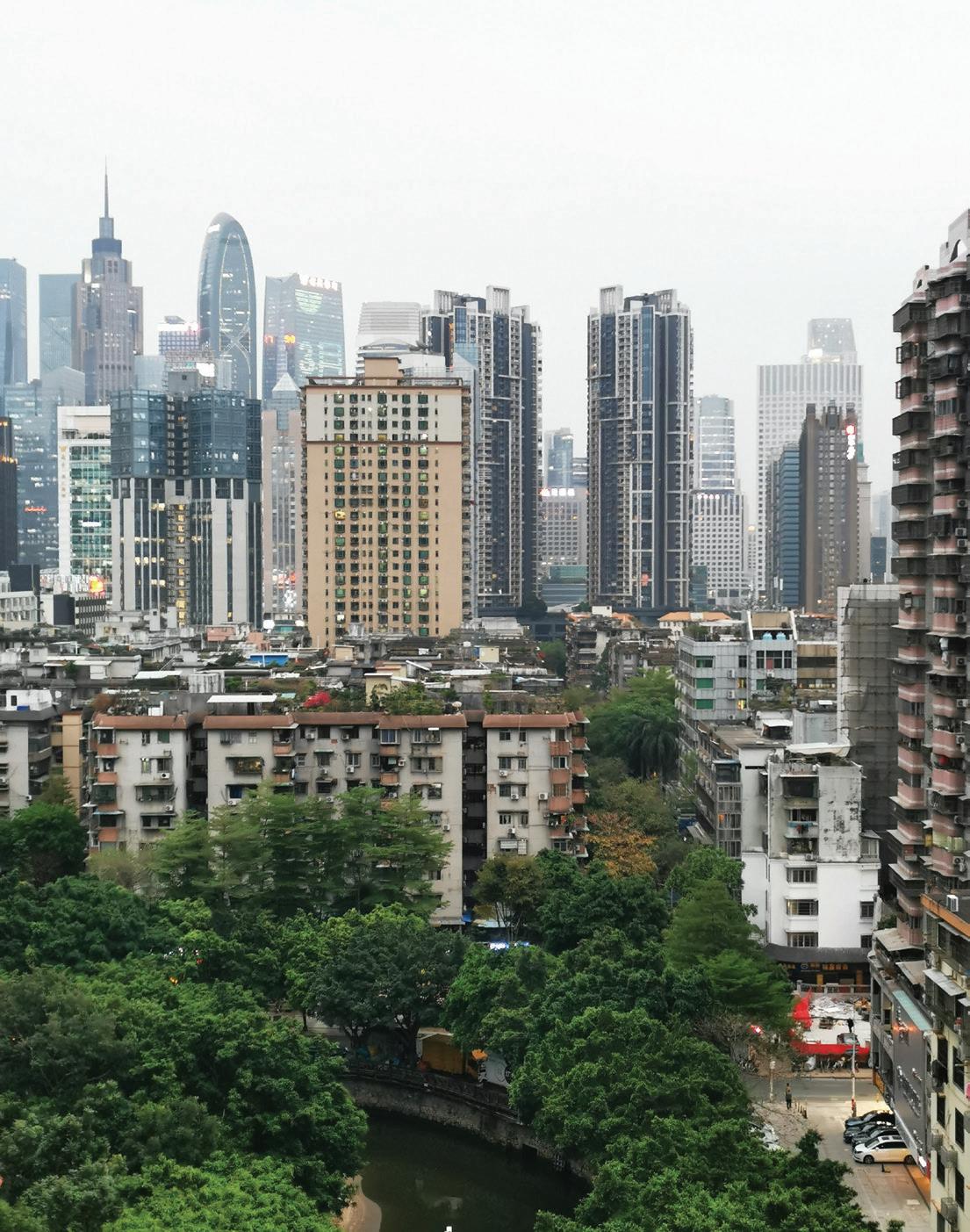
I am Wenjie and I migrated to Melbourne in 2015 to pursue a Master of Architecture at the University of Melbourne. My childhood was spent moving around due to my family’s work arrangements, which took us to various cities and provinces in China, such as Hubei, Fujian, Guangdong and Beijing. Each of these places had its own distinct dialects and cultures – such as Min Nan, Cantonese, and Mandarin – which I found fascinating.
Introducing my Guangzhou
Guangzhou, my hometown and where my grandparents live, is the capital and largest city of Guangdong province in southern China. It is a bustling city with commercial developments yet filled with hidden gems that retain a traditional heartland. As a child and adolescent, I spent most weekends visiting my grandparents. They lived in an apartment building in the city’s inner areas, surrounded by older buildings. From their apartment window, I would gaze at the contrast between the changing city skyline and the quieter inner-city suburb. The Pearl River quietly snakes its way through the heart of the neighbourhood. Despite the fact we are very used to living in high-rise apartments in such a densely populated city, our traditional cultural values still persist and influence the design of residential buildings. For instance, apartment facades are dominated by rows upon rows of balconies and awnings. Inadvertently the balcony becomes the most obvious and important element in the elevation design. All apartments come with spacious balconies because drying clothes under the sun is a highly-valued ritual. On the other hand, due to the humid and wet climate, we strongly rely on expansive awnings outside each window to protect the indoor spaces from heavy rainfall and frequent thunderstorms. As a teenager, I often listened to the raindrops falling on the awning – a sound I found both soothing and comforting. It often reminded me of the ancient Chinese poem “listening to the raindrops tapping against the banana trees, I have sorrows, yet no sorrows”.
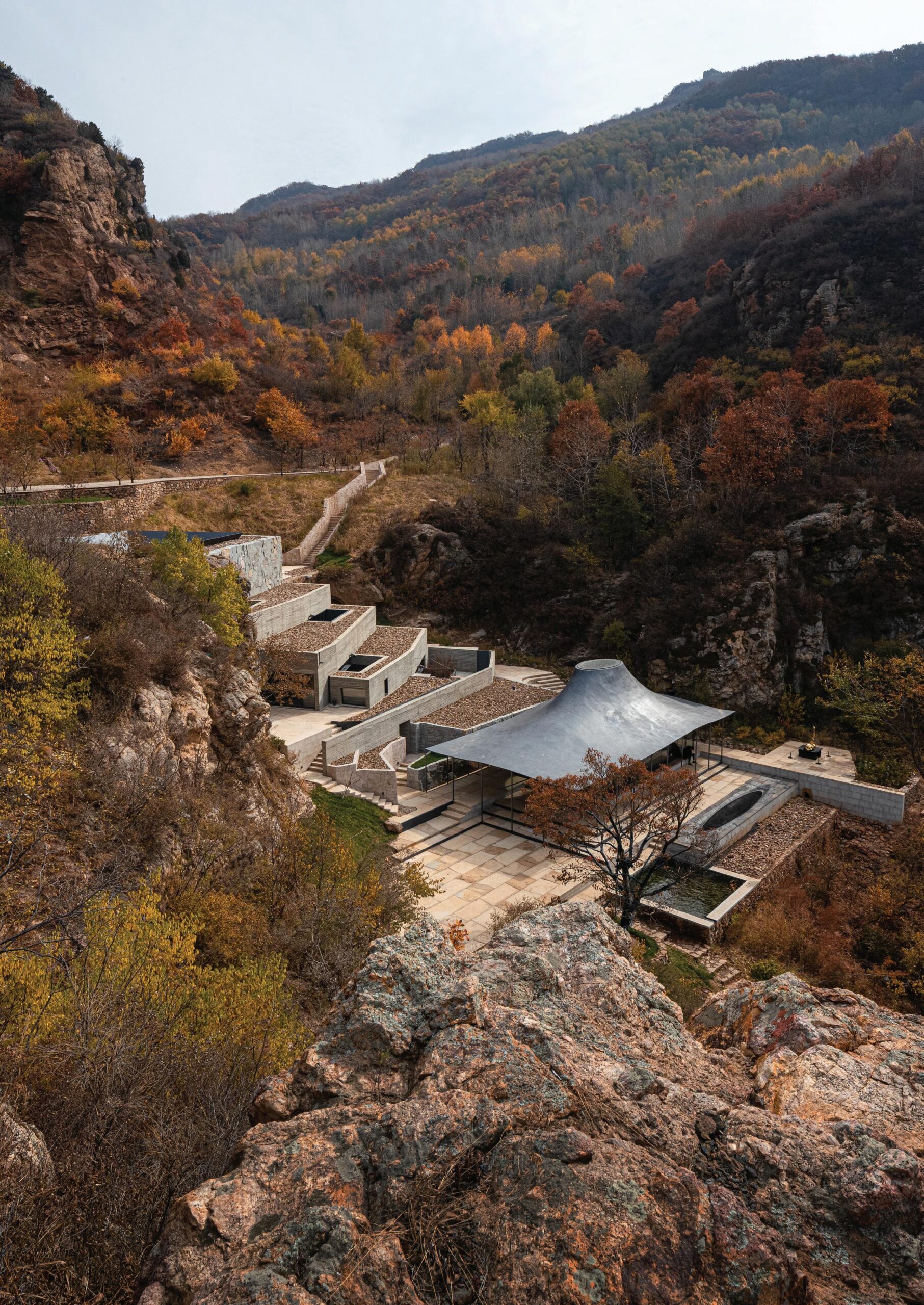
Introducing architect Atelier Deshaus
This deep connection to culture is evident in the work of one of my favourite architectural practices, Atelier Deshaus, who seeks to explore Chinese cultural identity and values with modern technology. Their impressive work on Golden Ridge Upper Cloister reflects a profound understanding of the spiritual connection between nature and humanity.
The most remarkable aspect is the upper cloister’s unique roof design. Made from a series of steel trusses, then a thin concrete shell and covered with a layer of local stone, it appears to float effortlessly above the ground plane. The weightless appearance is not only visually striking, but also structurally sound and earthquake resistant.
The upper cloister is seamlessly integrated into the surrounding mountain landscape. Gently nestled into the mountain, the temple carefully crafts courtyards and walkways that invite contemplation and reflection. This relationship between the building and the mountain is reminiscent of the Chinese Shanshui painting tradition, where the mountain is not just a static object, but a living and ever-changing part of nature. Similarly, the upper cloister breathes with the rain and the wind, hiding in the mountain’s shadow.
As I reflect on my experience of migration, in our era of evolving technologies and ever-changing urban development, my cultural roots continue to provide a sense of belonging and comfort as a strong foundation.
Wenjie Cao is an architect currently working on residential and childcare projects.
