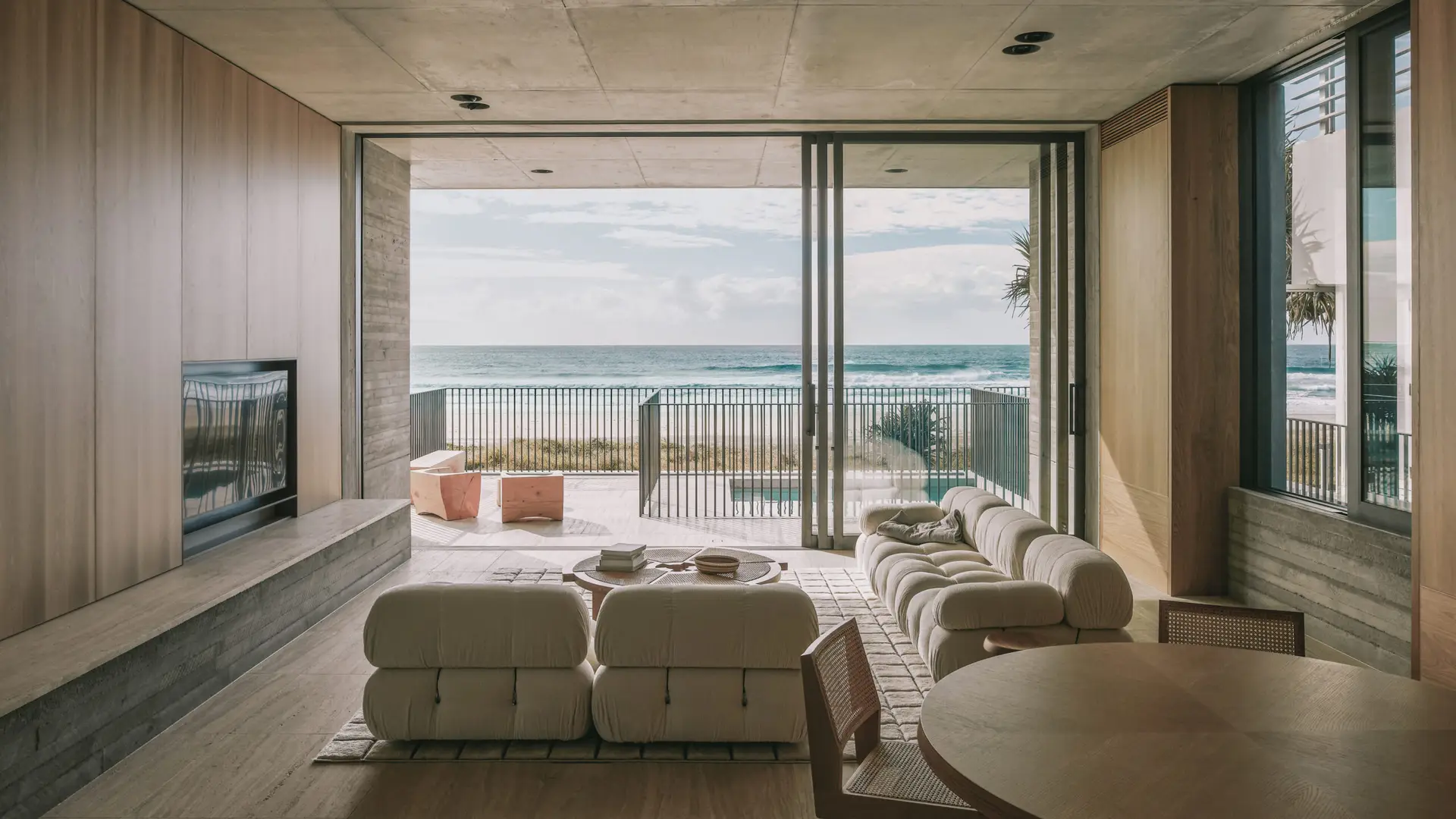Dune | Rothelowman
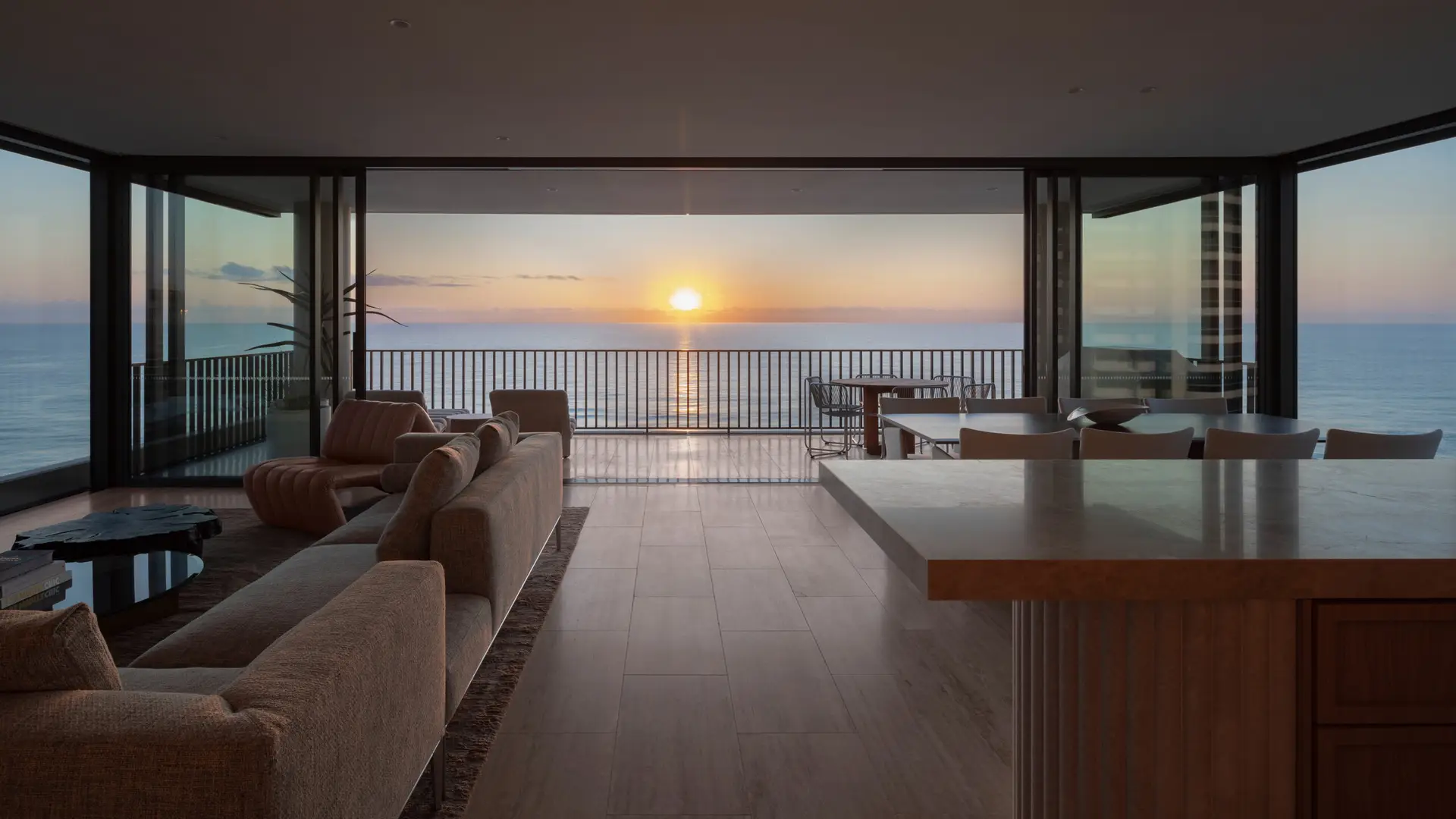
Cobbadah Beach House | Hayman + Charlton Architects

Ame on Riviera | Studio Workshop Architects & Associates
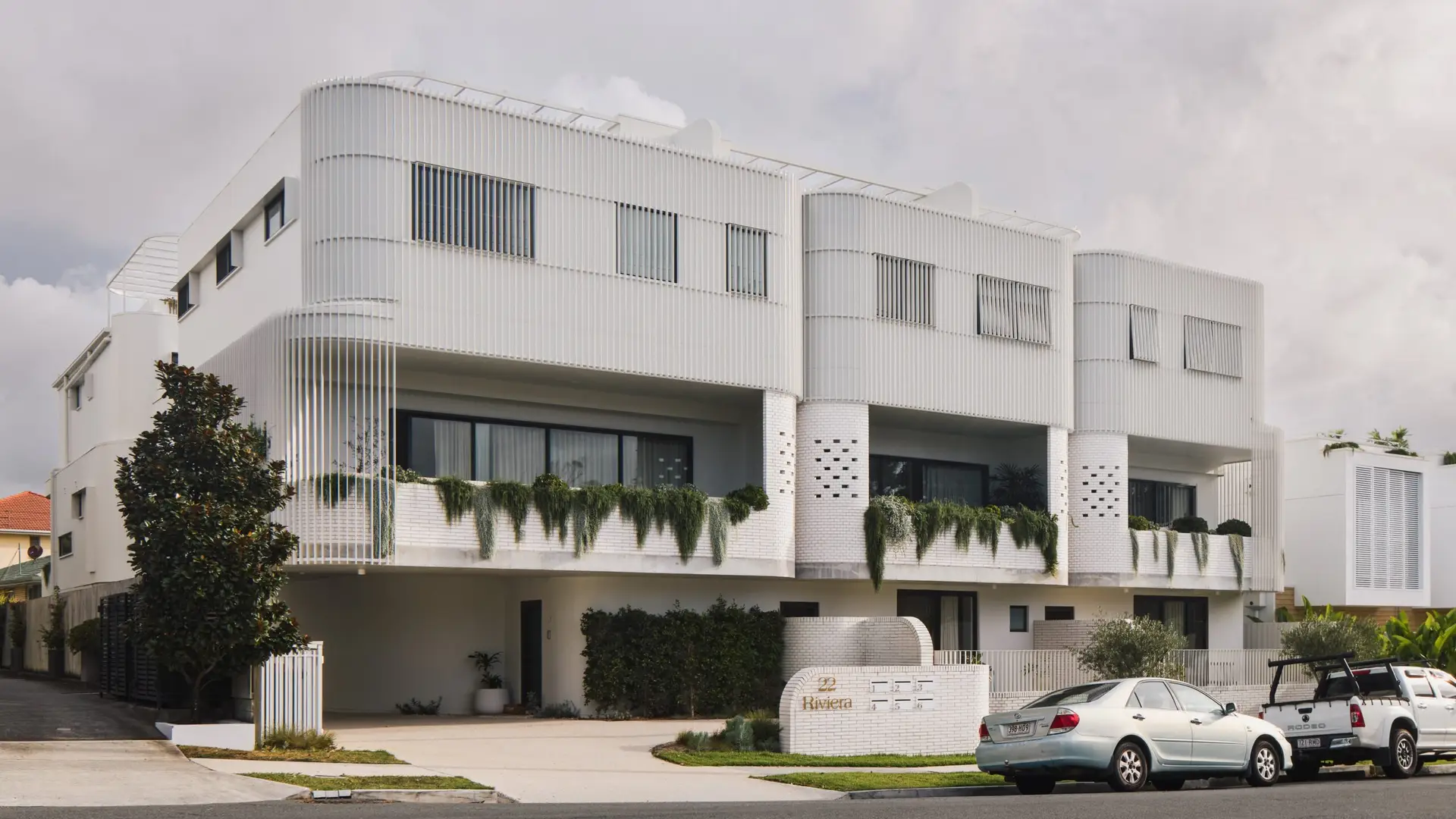
Broadbeach Cultural Centre | Peddle Thorp and Mode Design
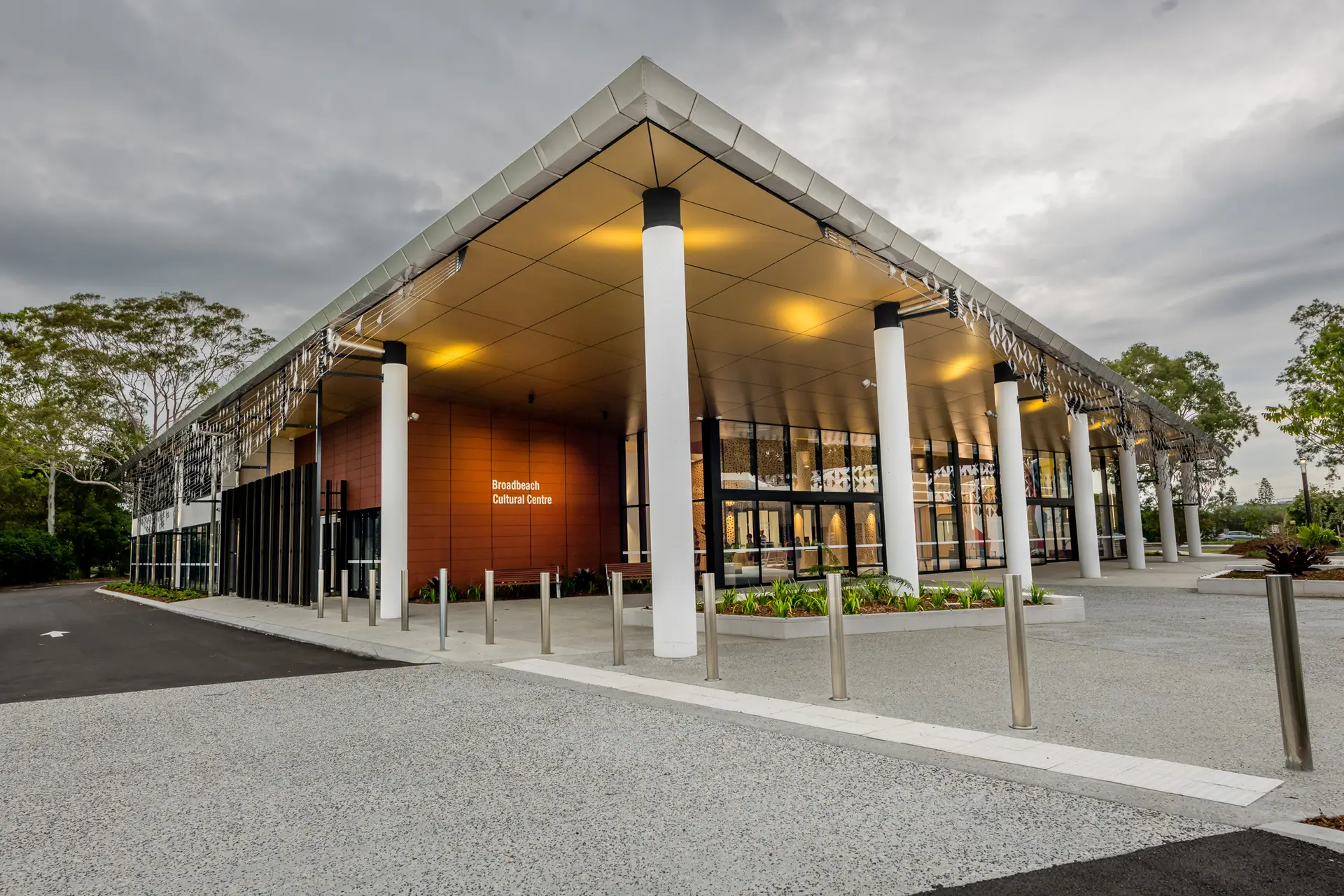
Cala Dei | bureau^proberts

Corso House | Justin Humphrey Architects

Four Dwellings on 800m2 | Clare Design

Kanooka House | Dan Wilson & Knight Office
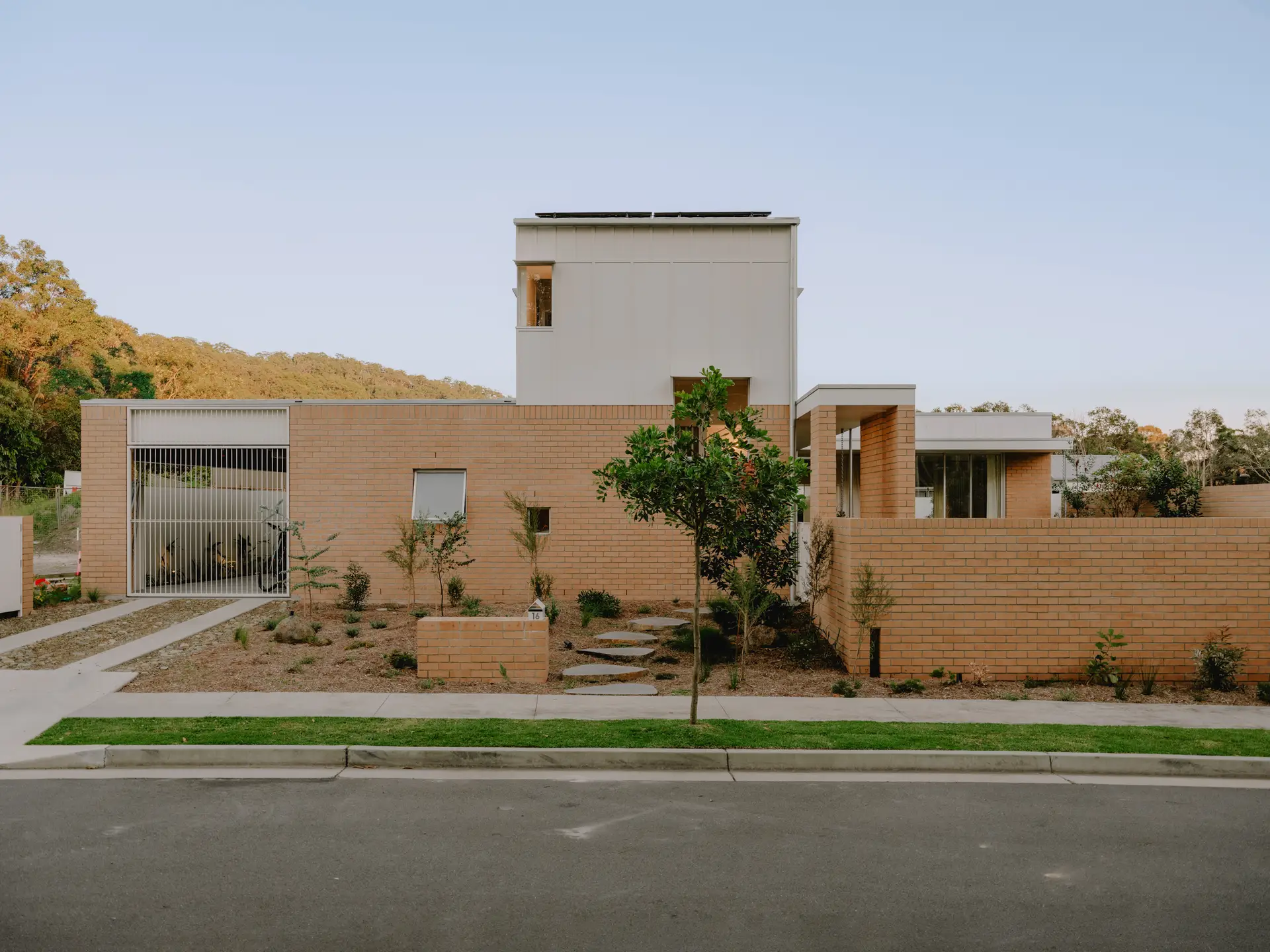
Kanagawa | Joe Adsett Architects

Hedges Residence | B.E. Architecture
