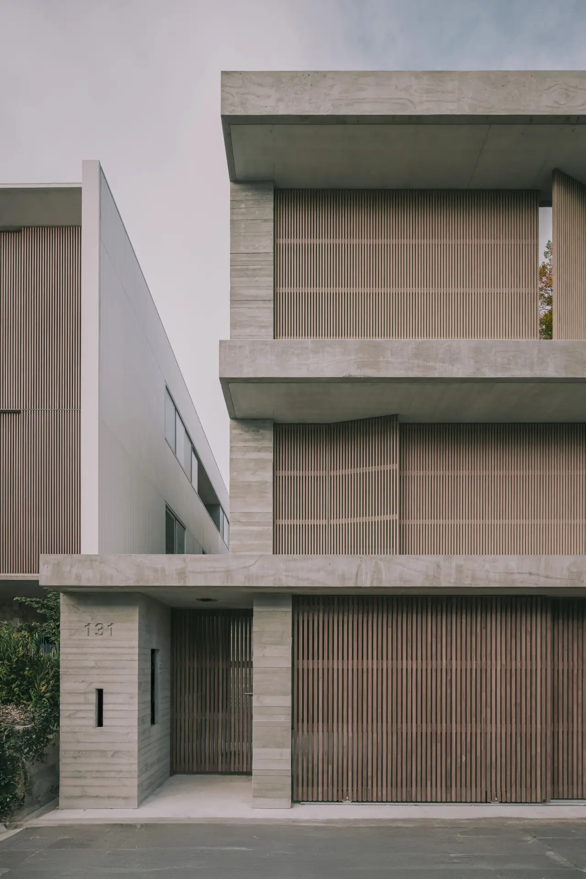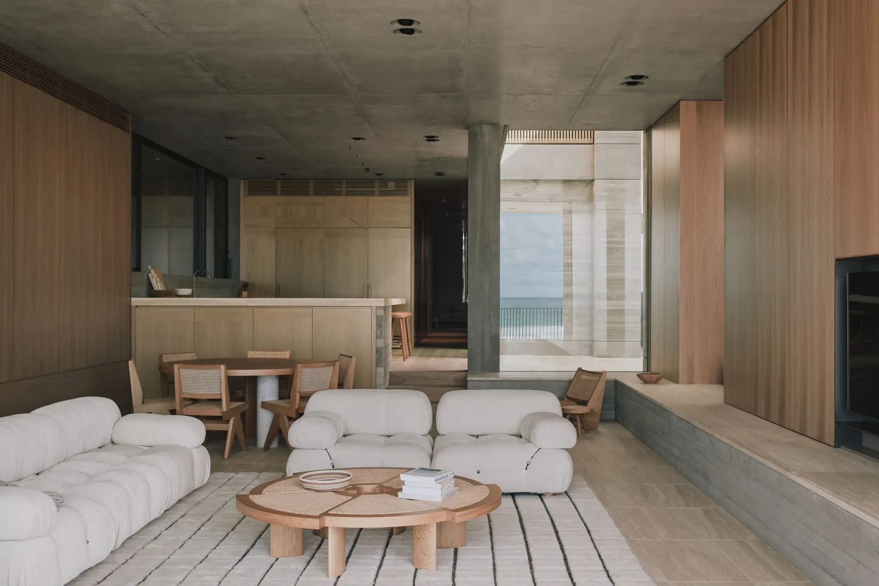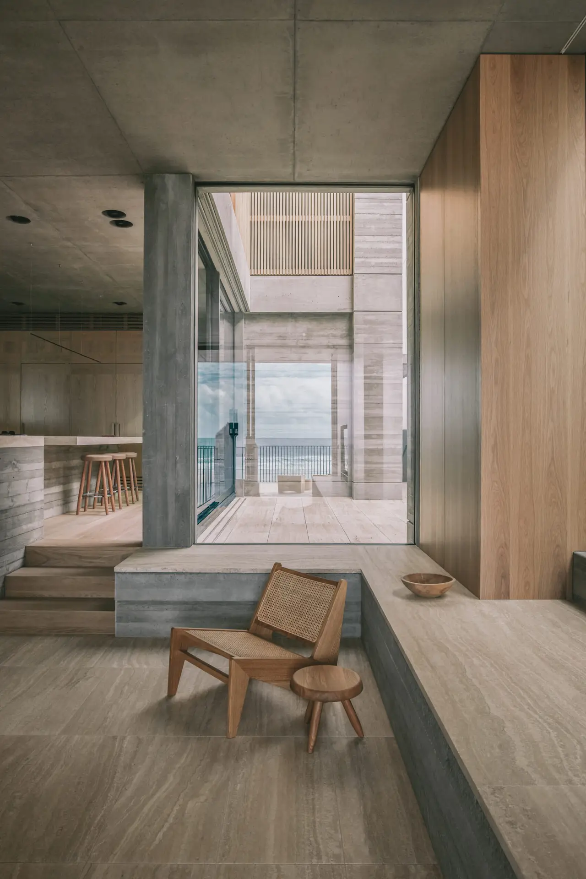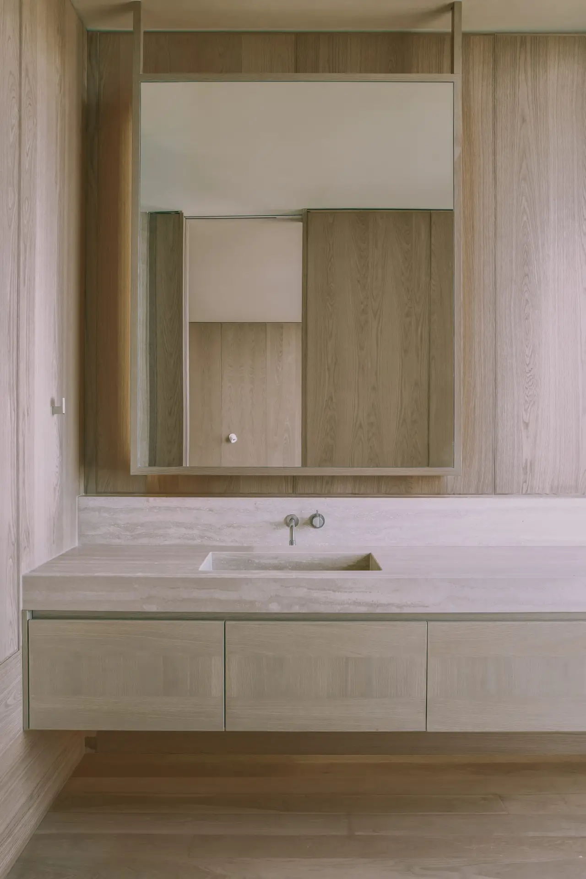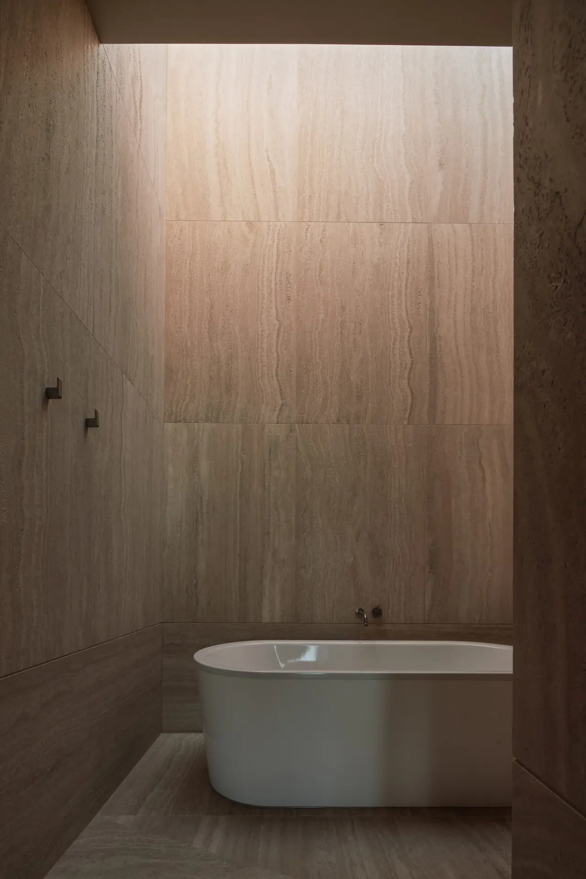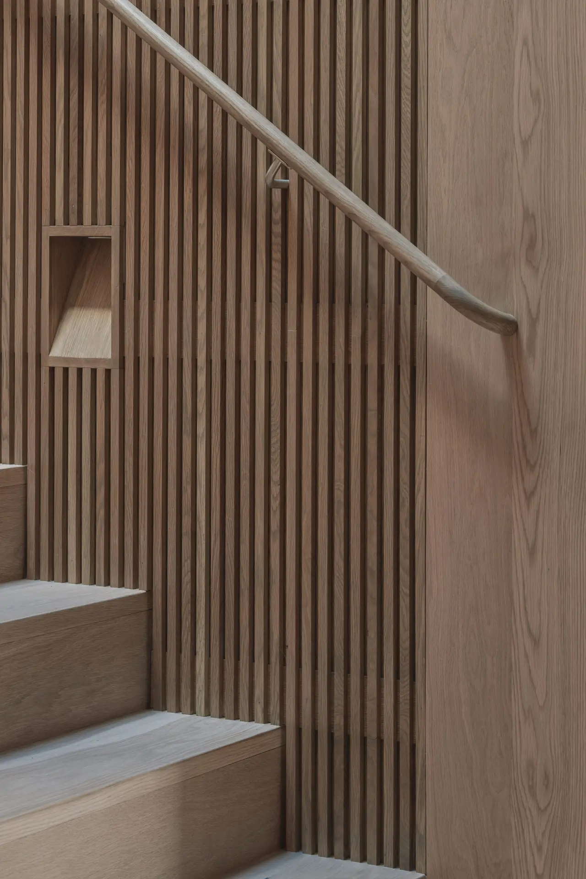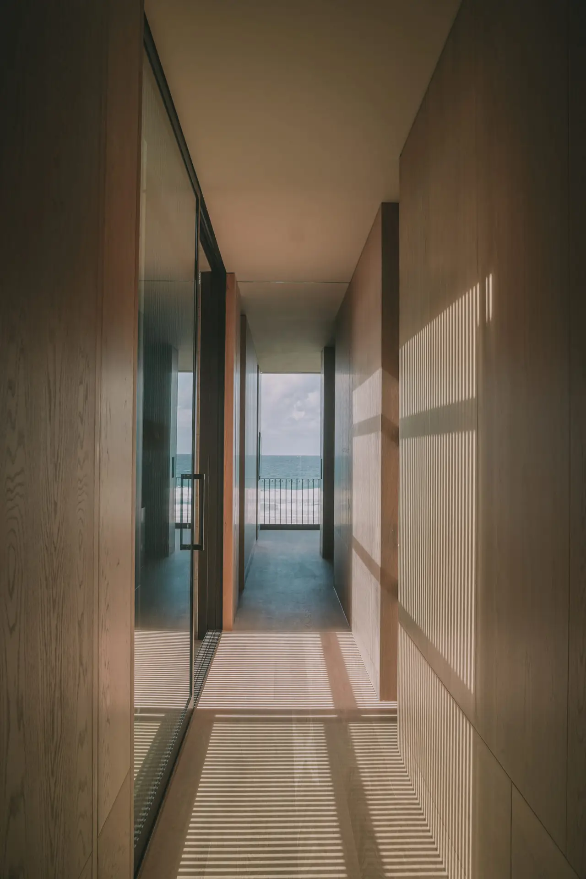Hedges Residence | B.E. Architecture
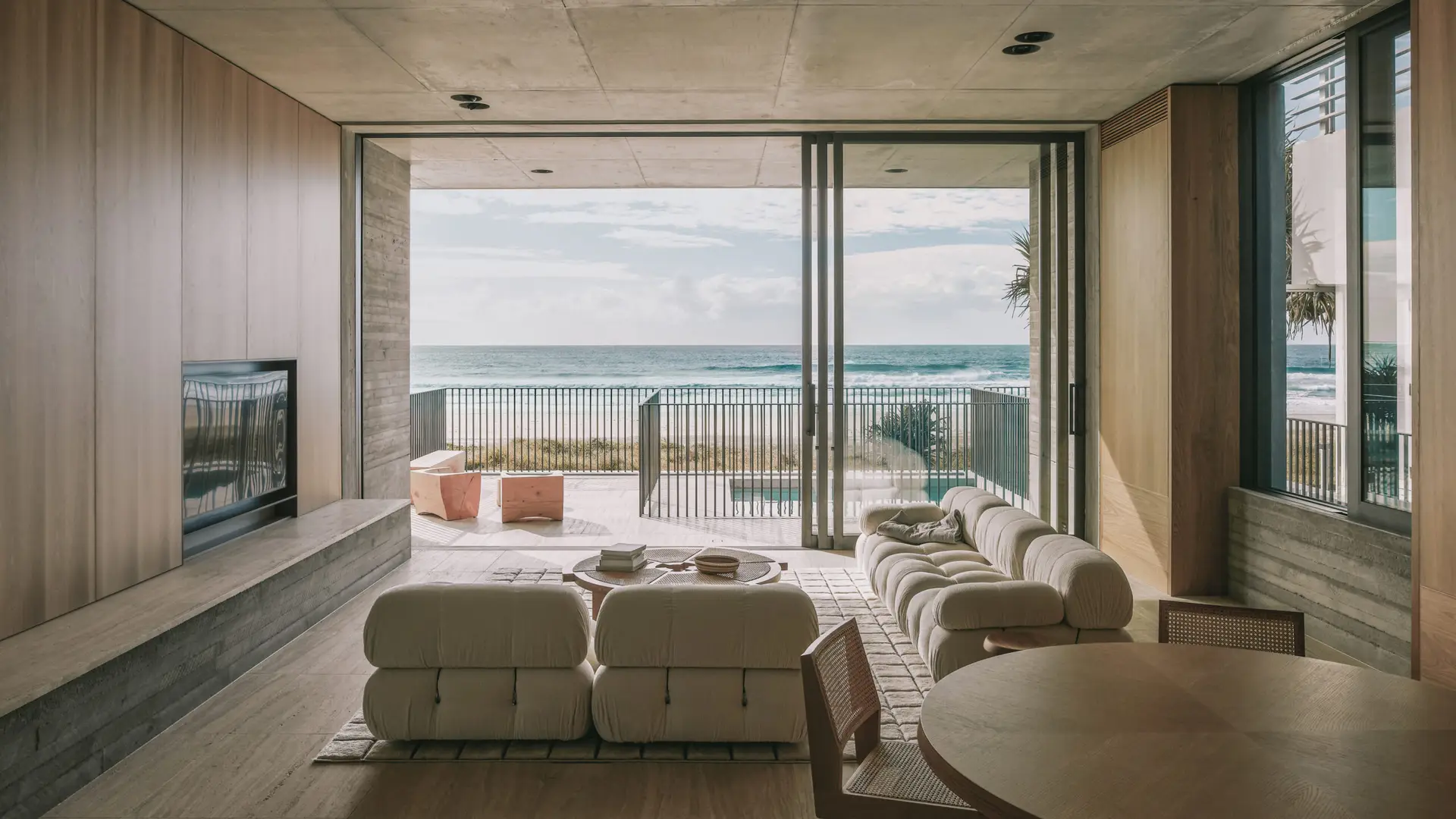
2025 National Architecture Awards Program
Hedges Residence | B.E. Architecture
Traditional Land Owners
The Yugambeh and Kombumerri people of the Yugambeh Nation
Year
Chapter
Queensland
Region
Gold Coast and Northern Rivers
Category
Builder
Photographer
Media summary
The Hedges Residence is characterised by its palette of planked concrete, travertine, and timber, used externally and throughout the interior. Chosen for their connection to early modernist buildings, these materials reinforce the house as a single, identifiable entity rather than a minimalist statement.
Timber and stone take precedence inside, with concrete as a backdrop to white oak and rough-sawn travertine. Custom oak joinery and wall panelling eliminate the need for plasterboard, maximising the effect of the three materials. Travertine, used for tiles, countertops, and wet areas—including the pool—adds a relaxed, slightly rustic quality.
Intricate details run consistently across three levels, creating balance and simplicity. The result is a warm naturalism, providing a timeless backdrop for curated furniture. Our interiors are not an extension of the architecture but coexist with it, enhancing the home’s liveability.
