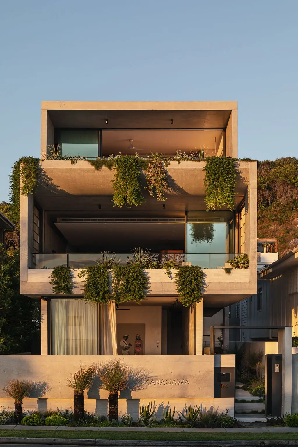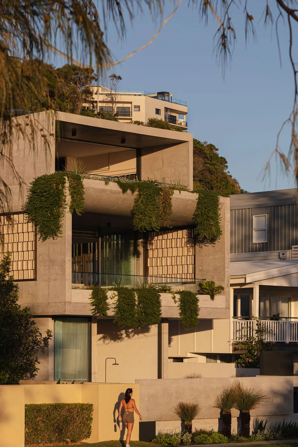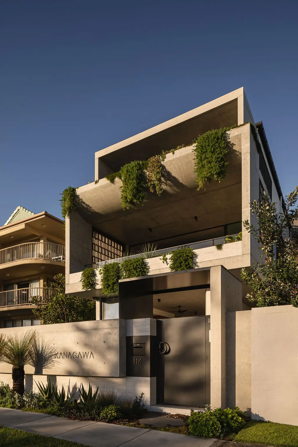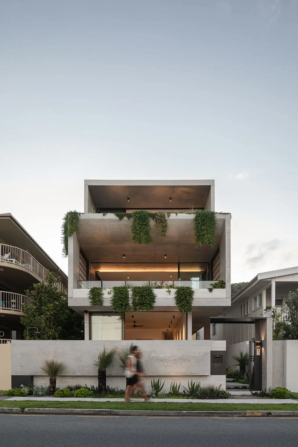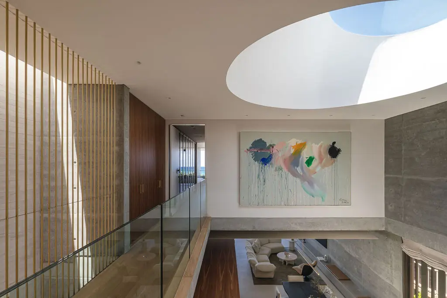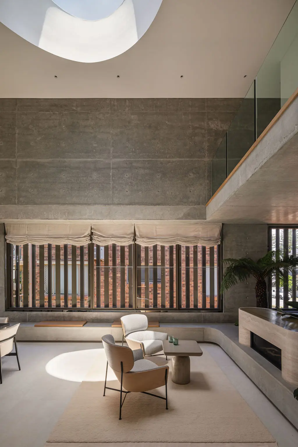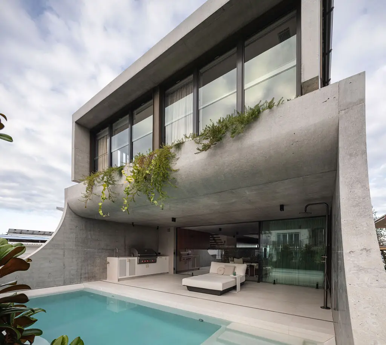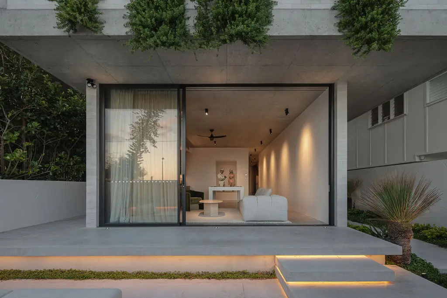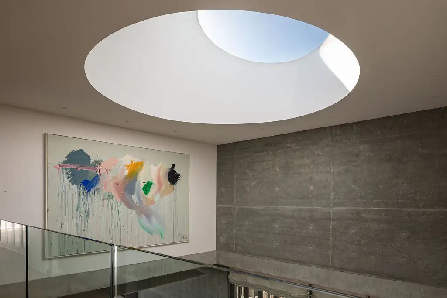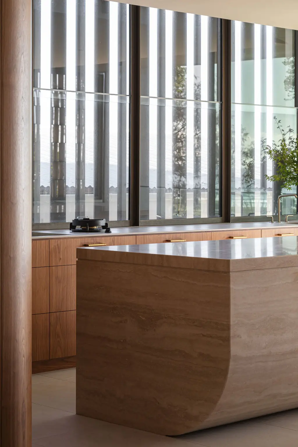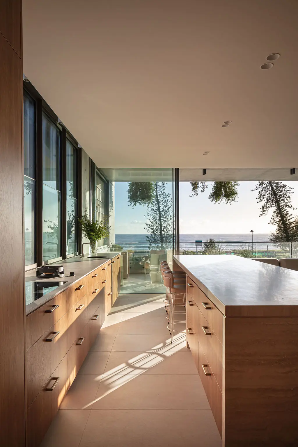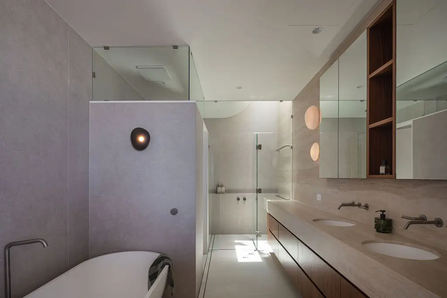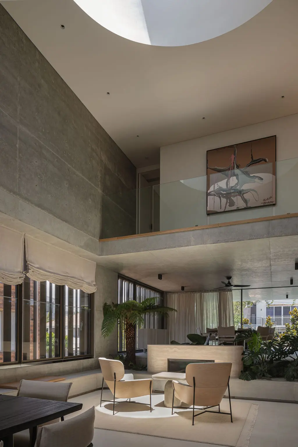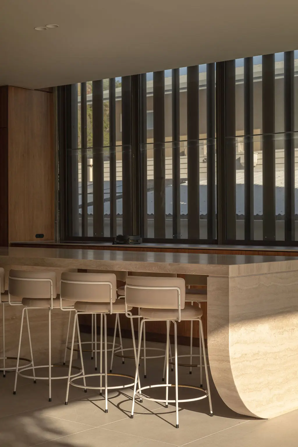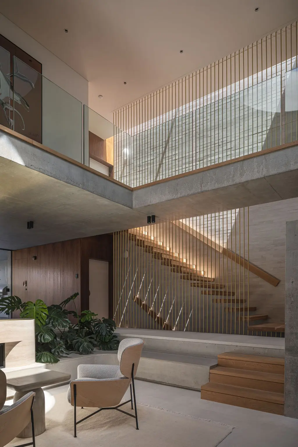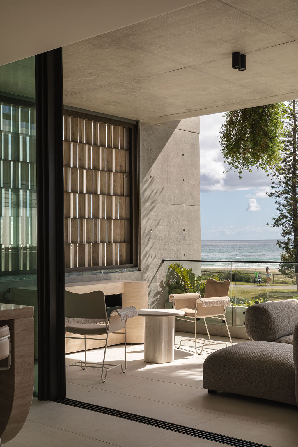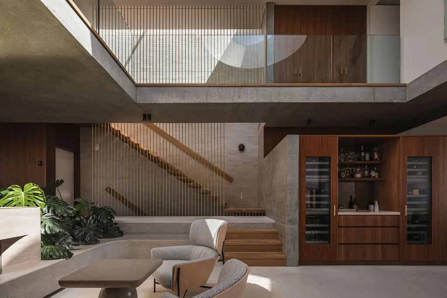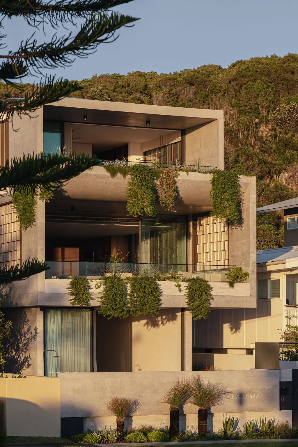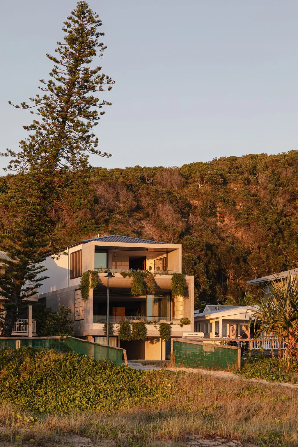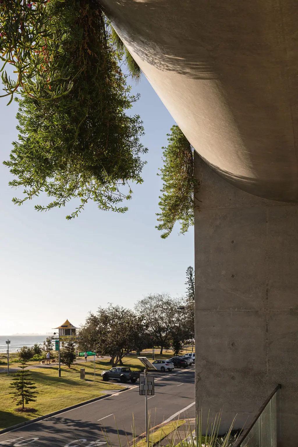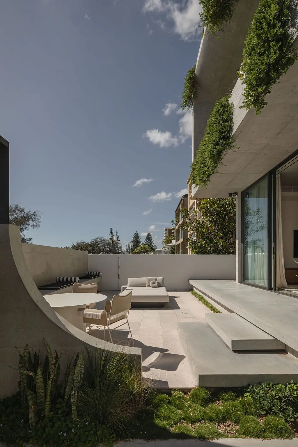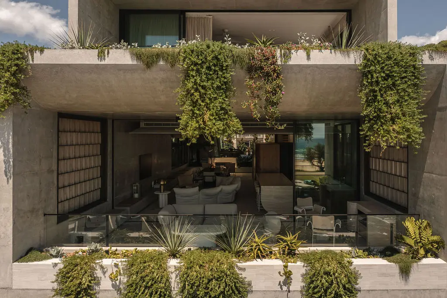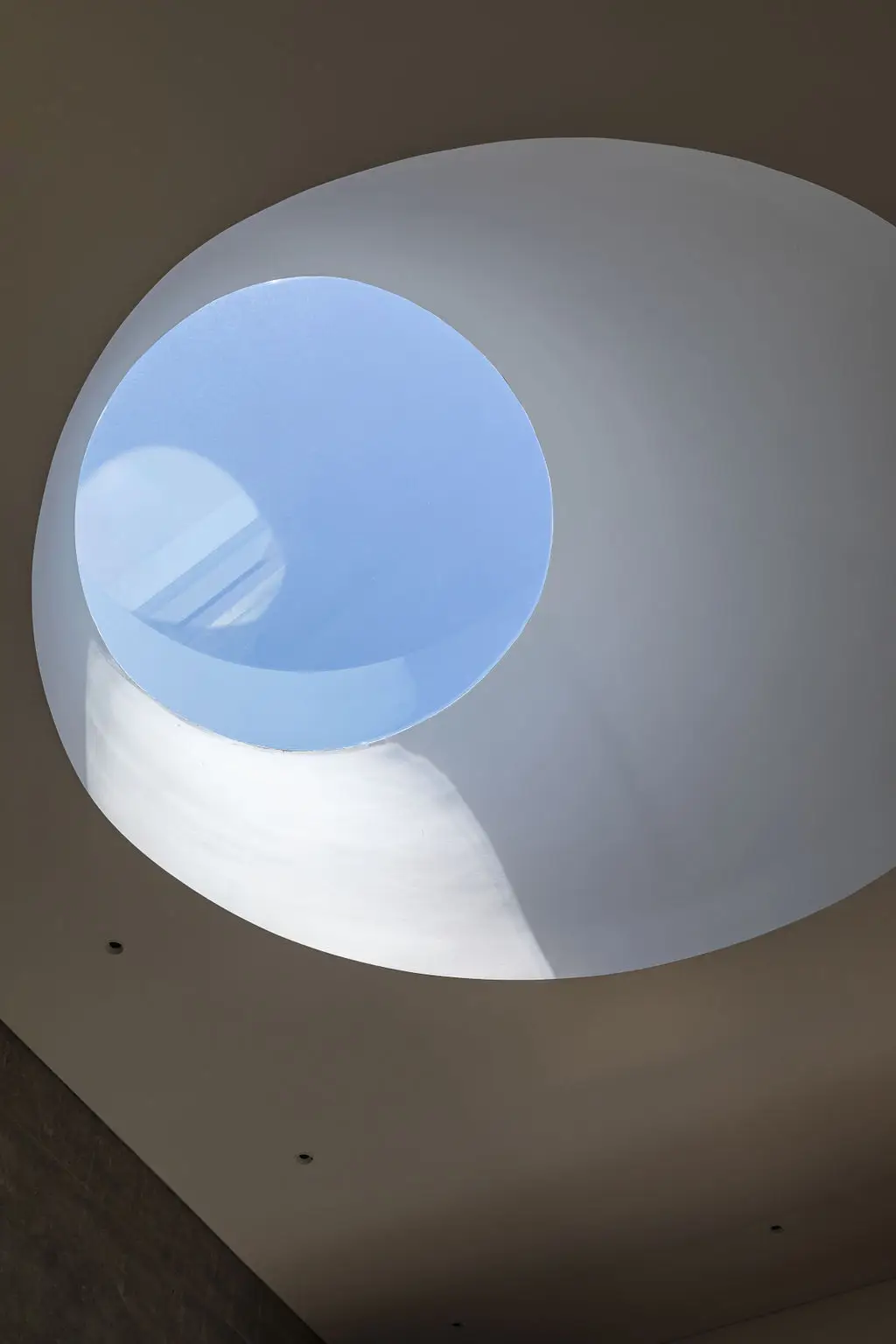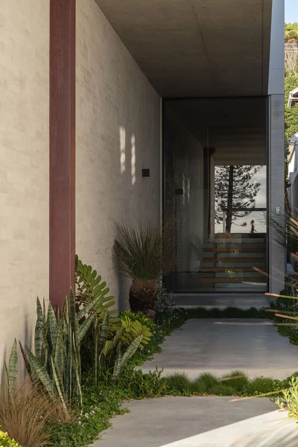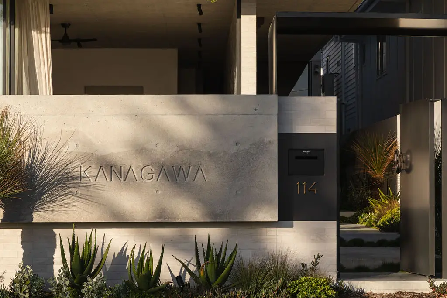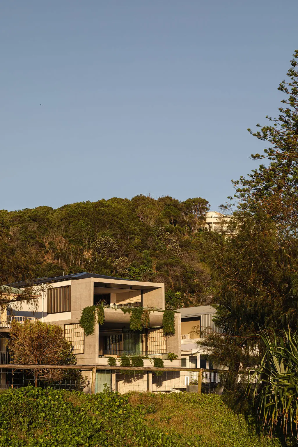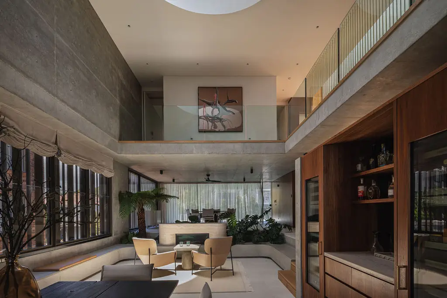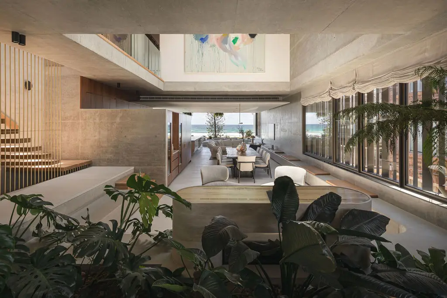Kanagawa | Joe Adsett Architects

2025 National Architecture Awards Program
Kanagawa | Joe Adsett Architects
Traditional Land Owners
The Kombumerri Saltwater People
Year
Chapter
Queensland
Region
Gold Coast and Northern Rivers
Category
Builder
Photographer
Media summary
Nestled into the Australian coastline, Kanagawa House redefines the relationship between modern architecture and its natural setting. This three-level residence appears to float above its foundation, composed of dramatic concrete planes that create a stunning dialogue with the ocean beyond. Each level features deep-set terraces adorned with cascading native gardens, seamlessly blending built form with landscape.
The interior spaces unfold as a carefully choreographed sequence. The home’s centrepiece is a double-height fire pit space with internal planters, illuminated by an oculus, casting ever-changing patterns across raw concrete surfaces. Floor-to-ceiling glazing draws in abundant natural light while framing spectacular ocean views. The minimalist material palette of concrete, glass, and timber creates a refined backdrop for daily living.
Throughout the home, Joe Adsett Architects have balanced bold, commanding forms with intimate, inviting spaces that bow down to their beachfront outlook.
Living in Kanagawa House is an ever-changing experience. Each day brings new moments of delight as sunlight moves through spaces, casting different patterns across concrete surfaces. The home feels both grand and intimate – while the architecture is bold, the spaces create a genuine sense of sanctuary. We especially love how the boundaries between inside and out dissolve completely, allowing us to live in harmony with the coastal environment. The house has transformed our daily routines into something extraordinary, yet it feels deeply comfortable and nurturing. It’s more than a home; it’s a constant source of inspiration.
Client perspective
Project Practice Team
Joe Adsett, Design Architect
Project Consultant and Construction Team
Larc Landscape Architecture, Landscape Consultant
Dawson Contractors, Formwork
Wyer and Craw, Cabinetry
Transitions Polishing and Grinding, Off-Form Concrete Work
JSW Landscapes and Design, Landscape Consultant
