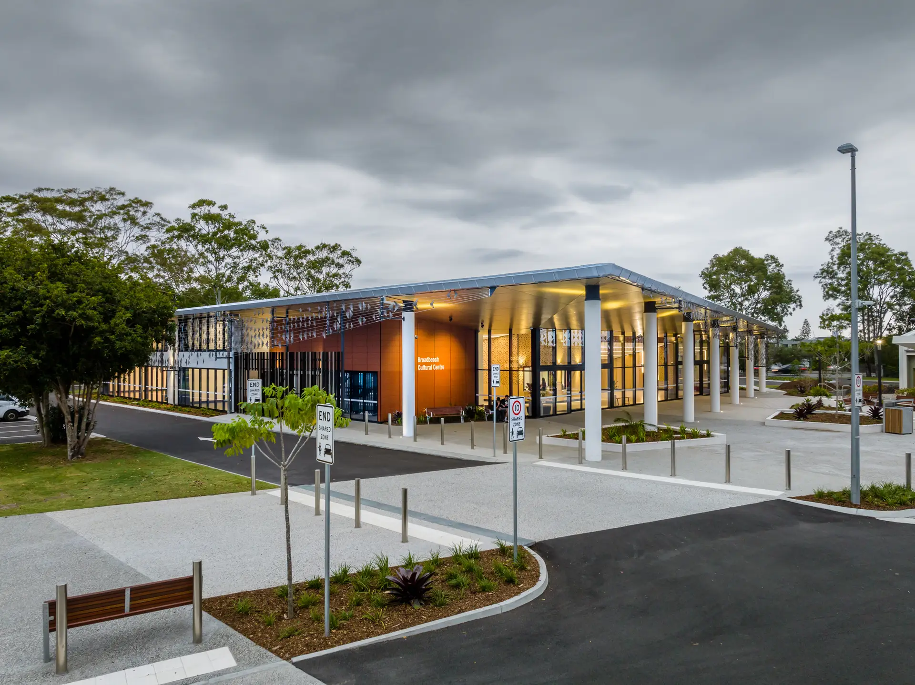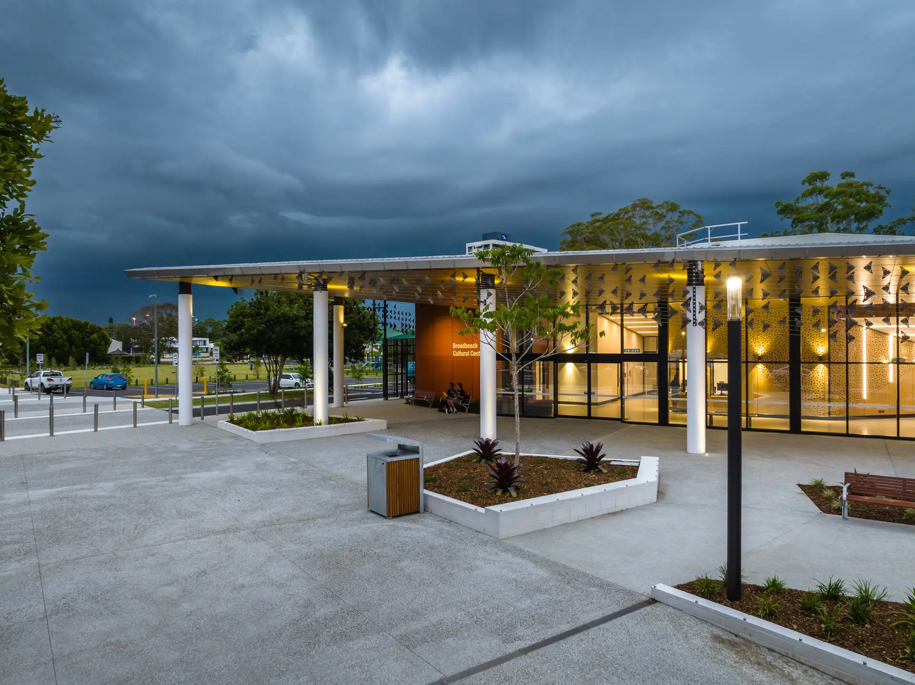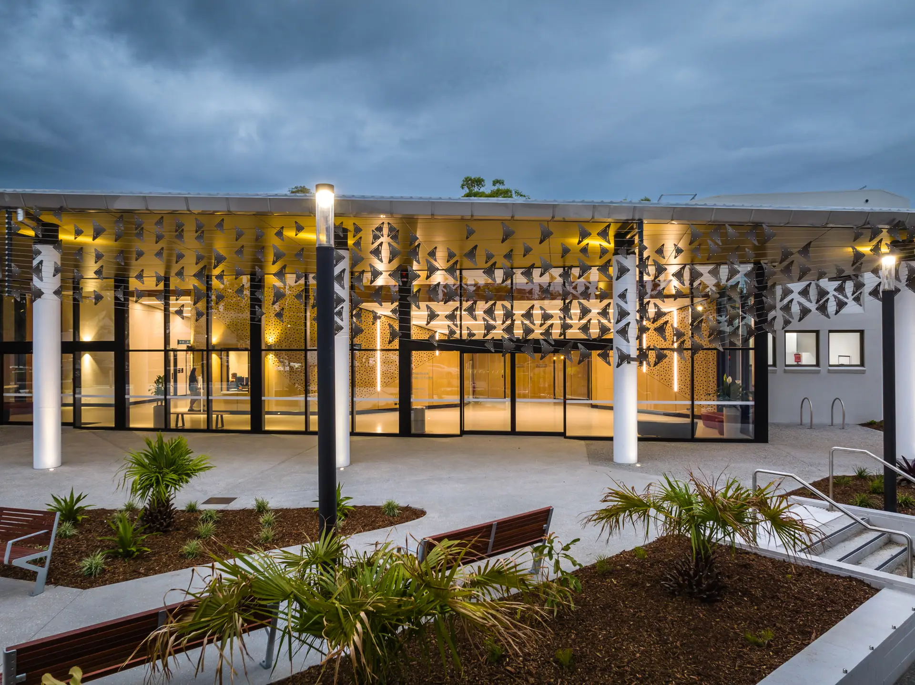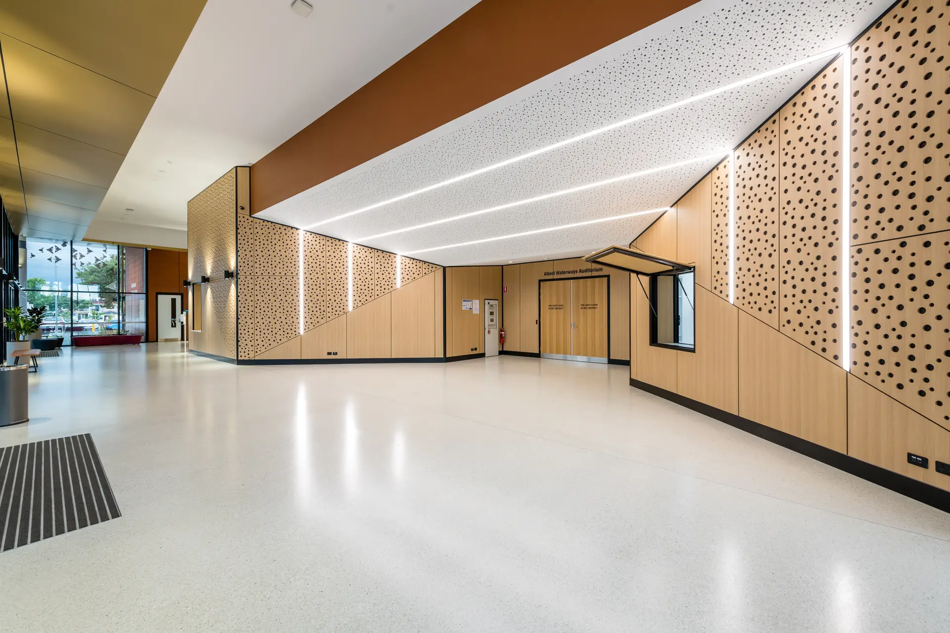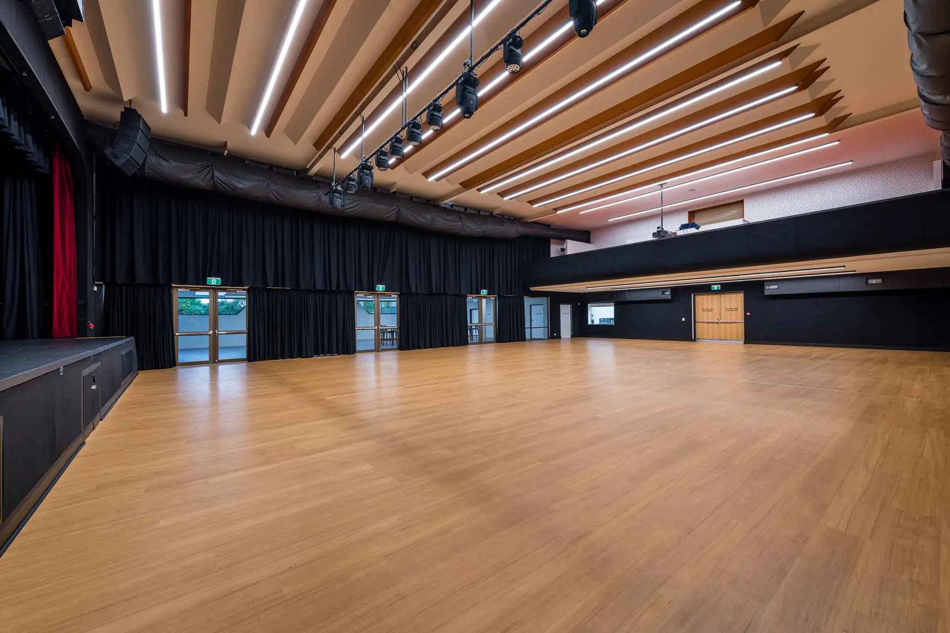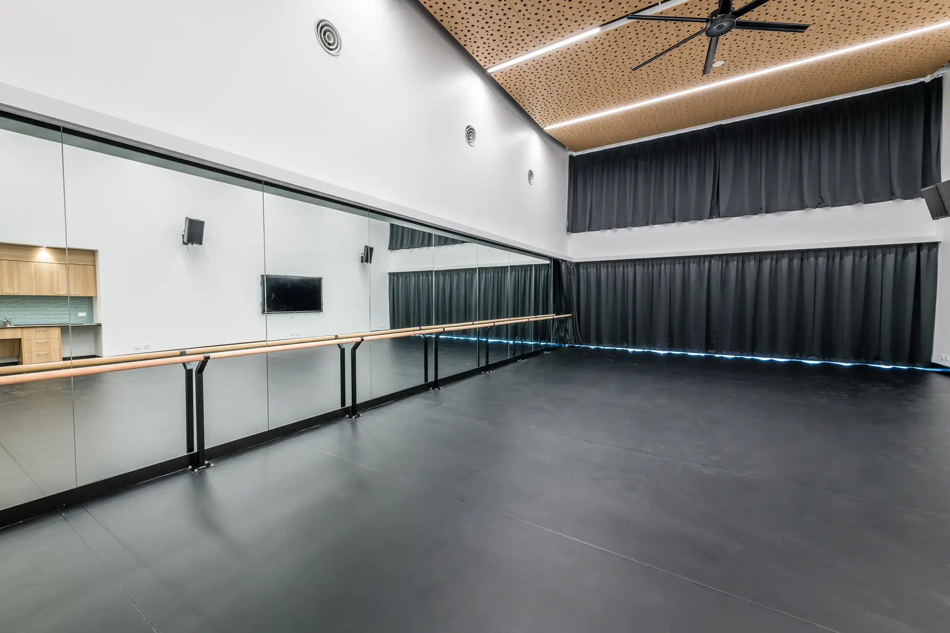Broadbeach Cultural Centre | Peddle Thorp and Mode Design
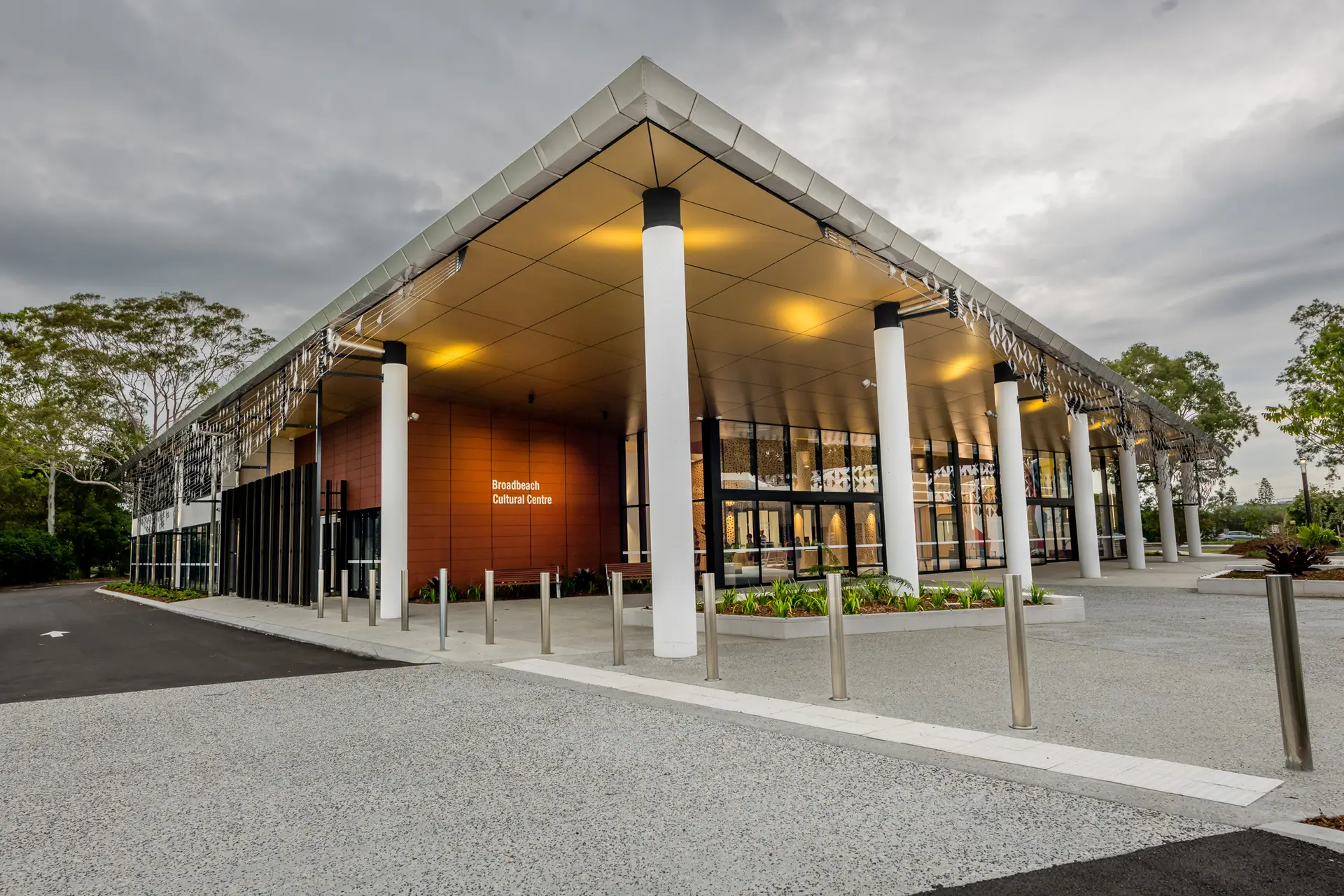
2025 National Architecture Awards Program
Broadbeach Cultural Centre | Peddle Thorp and Mode Design
Traditional Land Owners
Kombumberri People
Year
Chapter
Queensland
Region
Gold Coast and Northern Rivers
Category
Public Architecture
Builder
Photographer
Media summary
The **Broadbeach Cultural Centre** forms part of the City of Gold Coast Broadbeach Cultural Precinct.
The building is an expansion of the old Albert Waterways Community Hall. It has been modernised and expanded to provide modern Performance spaces, community meeting and boardroom facilities, activity spaces, Lobby and outdoor covered arrival and breakout areas.
The building design by _Peddle Thorp_ and _Mode Design_, preserves the original facility, renovates and adds lobby and community spaces overlooking the waterway and parkland. The new Cultural Centre expands a popular and convenient cultural precinct, which can be further expanded in coming years.
The Broadbeach Cultural Precinct now includes a modern Cultural Centre, Life Education Centre, Children’s Centre and Library, all connected by quality riverfront landscape and shared carparking. The project, completed in early 2023 represents extraordinary value and has completed the precinct to a high quality of finish.
**Paynters were Peddle Thorp’s client, CoGC was Paynters’ Client. **
It was a pleasure to collaborate with the design team throughout the design and construction phases of this exciting addition to the Broadbeach community. Their willingness to explore and implement alternative design solutions, while preserving the Mode design intent, fostered a smooth and productive working relationship. This approach ultimately resulted in an outstanding final product for our client.
Ultimately, the success of a project is not only reflected in the final result but also in the relationships forged throughout the process.
Mark Shute, Paynters_CoGC choose to not comment on projects._
Client perspective
Project Practice Team
Alex Quah-Smith, Project Architect
Sasha Alexeenko, Design Architect
Peter Shifilliti, Design Architect
Cherie Brisciani, Interior Designer
Francis Greenman, Concept/Reference Design team leader
Camilla Zanchetta, Design Architect
Peter Gardiner, Design Architect
Peter Bertram, Design Architect
Wayne Dowden, Design Manager, on behalf of D+C Contractor
Project Consultant and Construction Team
MDA consulting Engineers, Services Consultant
OSKA, Structural, Civil, hydraulic Engineers
Michael Bell and Associates, Structural (Concept/Reference Design)
8LA Landscape Architects, Landscape Consultant
Peddle Thorp, Interior Designer
Mode Design, Concept/Reference Design and Wayfinding
Urban Arb Solutions with Go Native Wildlife Services, Fauna and Flora management
Indesign Access, Access Consultant
Dix Gardner Group, Building Certifier for Concept/Reference Design
Rytenskild Group, Traffic Engineer
Palmer Acoustics, Acoustic Consultant
Indesign Access, Building Surveyor
Paynters, Construction Manager, Design Management
