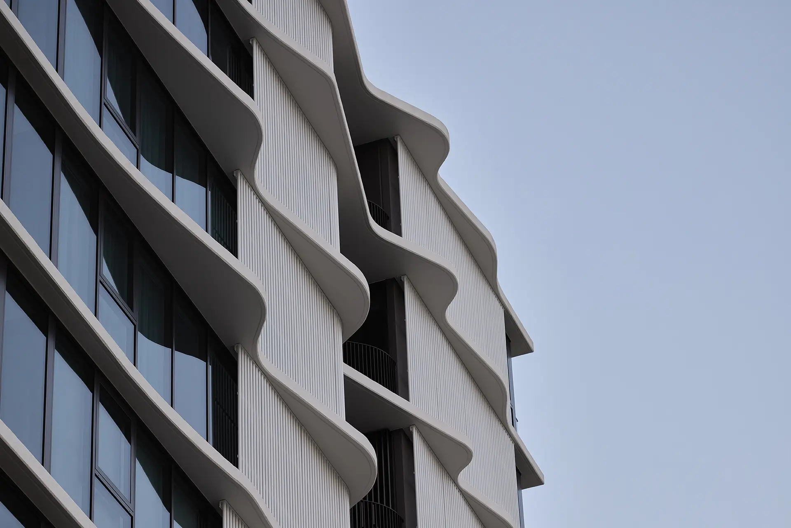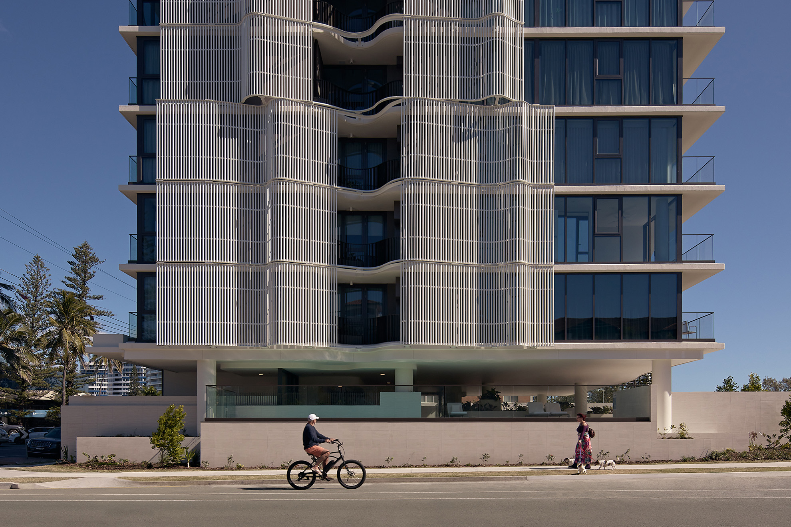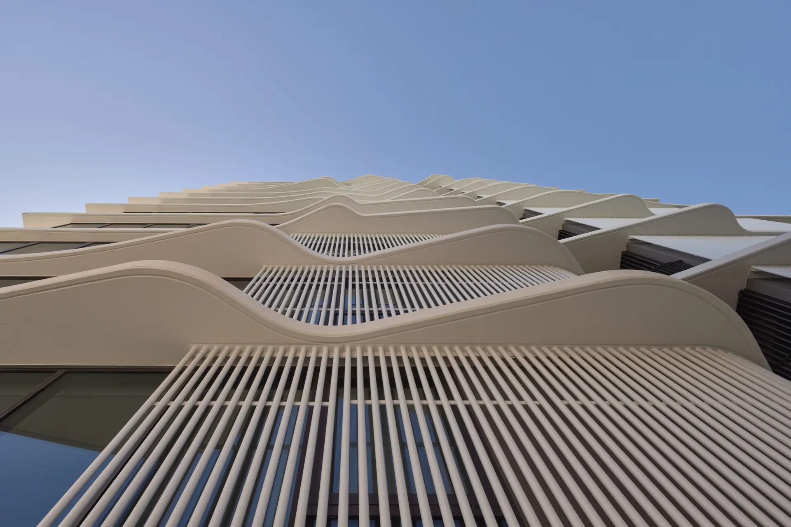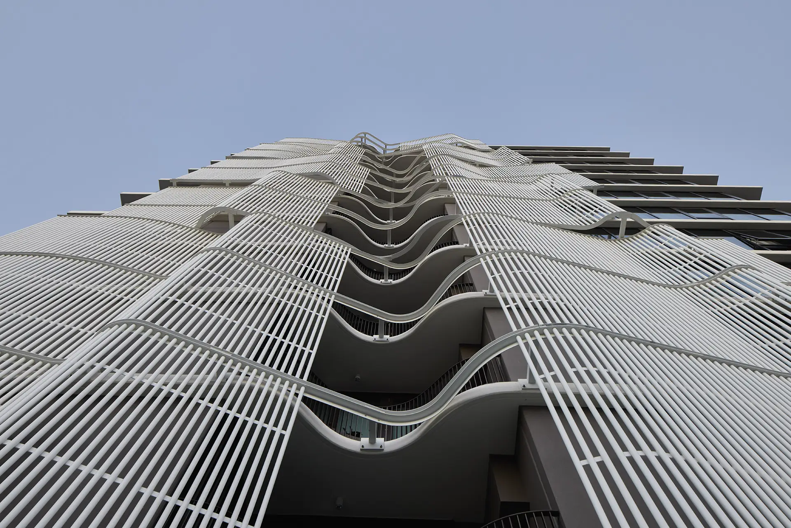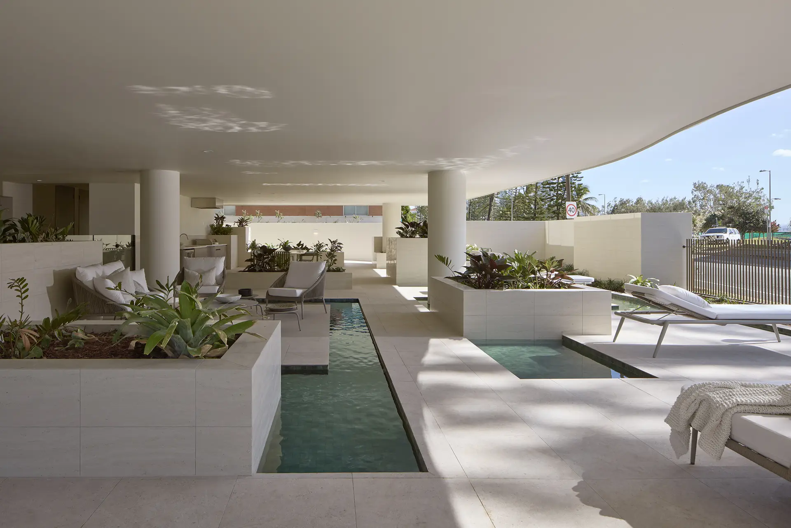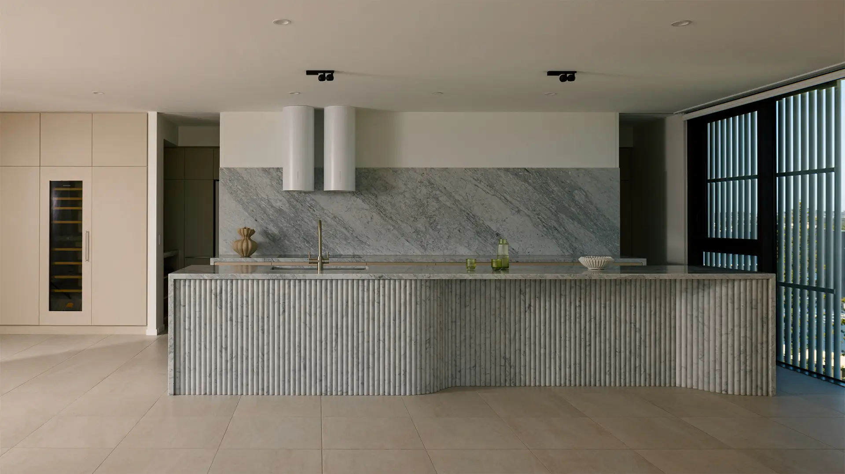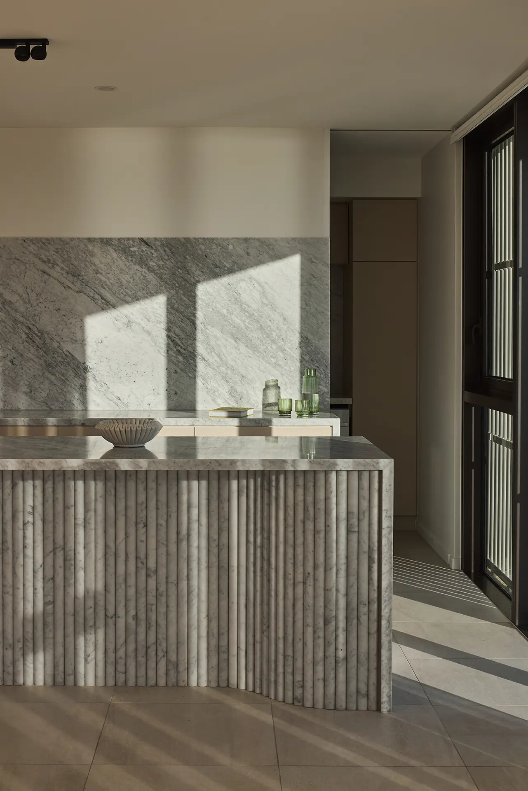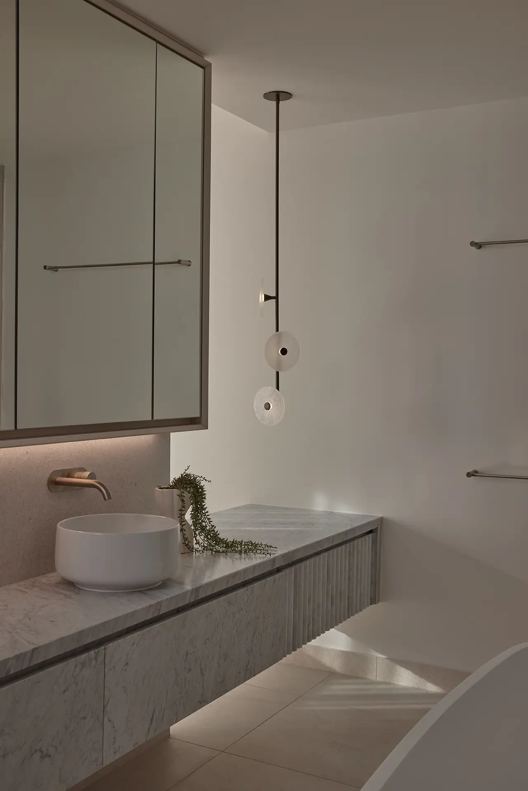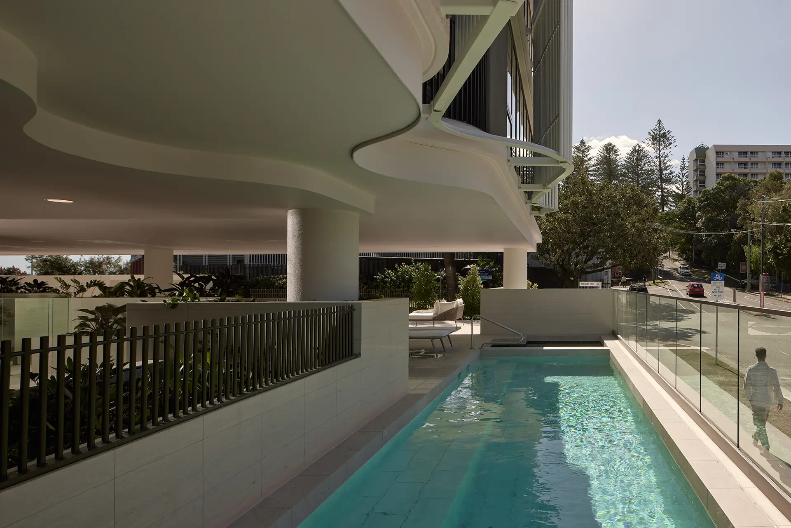Cala Dei | bureau^proberts

2025 National Architecture Awards Program
Cala Dei | bureau^proberts
Traditional Land Owners
Bundjalung
Year
Chapter
Queensland
Region
Gold Coast and Northern Rivers
Category
Builder
Photographer
Media summary
Cala Dei offers a unique coastal living experience with a strong civic presence in Coolangatta. A defining experience occurs at ground level in the terraced, open air spaces of the lobby. In this atmospheric space, reflective pools and stone terraces create sheltered outdoor rooms for casual gathering among subtropical gardens. Coastal breezes flood the under croft creating a place defined by civic gravitas and private sanctuary. Importantly the ground floor enables a fluid pedestrian journey from the lobby, directly onto the warm sands of Coolangatta Beach. Apartment floors are subtly shaped to give a gentle sense of movement to northern verandas and more expressive sense of movement to eastern and western elevations. The latter employs batten screens to achieve a sinuous undulation while protecting the building from excessive heat loads and overlooking. The distinctive exterior is subtly different over each paired floor and evokes a sense of movement.
Cala Dei stands proudly as a progressive project breaking the norms of luxury residential developer projects. The design demonstrates how to improve residents’ quality of space, seen clearly in a unique planning configuration that amplifies a beachfront lifestyle suited only to this parcel of land. The design provides an aspirational lifestyle offering while being exceptionally efficient, and a diversity of apartment types. The apartment’s format is highly considered, and the proportions are a credit to the design, with a generosity of space that exceeds comparable projects. All rooms are provided wonderful access to full-height natural light and cross-flow ventilation.
Client perspective
Project Practice Team
Terry McQuillan, Design Architect
Dan Liddy, Design Lead
Nathan Lane, Project Architect
Brendan Woodley, Graduate of Architecture
Cleo Papa, Architect
Tasmin Blatchford, Interior Designer
Jess Holland, Interior Student
Project Consultant and Construction Team
Zone Planning Group, Town Planner
CUSP, Landscape Consultant
OSKA, Structural Engineer
EMF Griffith, Mechanical
OSKA, Civil Consultant
EMF Griffith, Electrical Consultant
Logicwater, Hydraulic Consultant
Certis, Certifier & ESD
TTM, Traffic
Auscoast Fire, Fire
