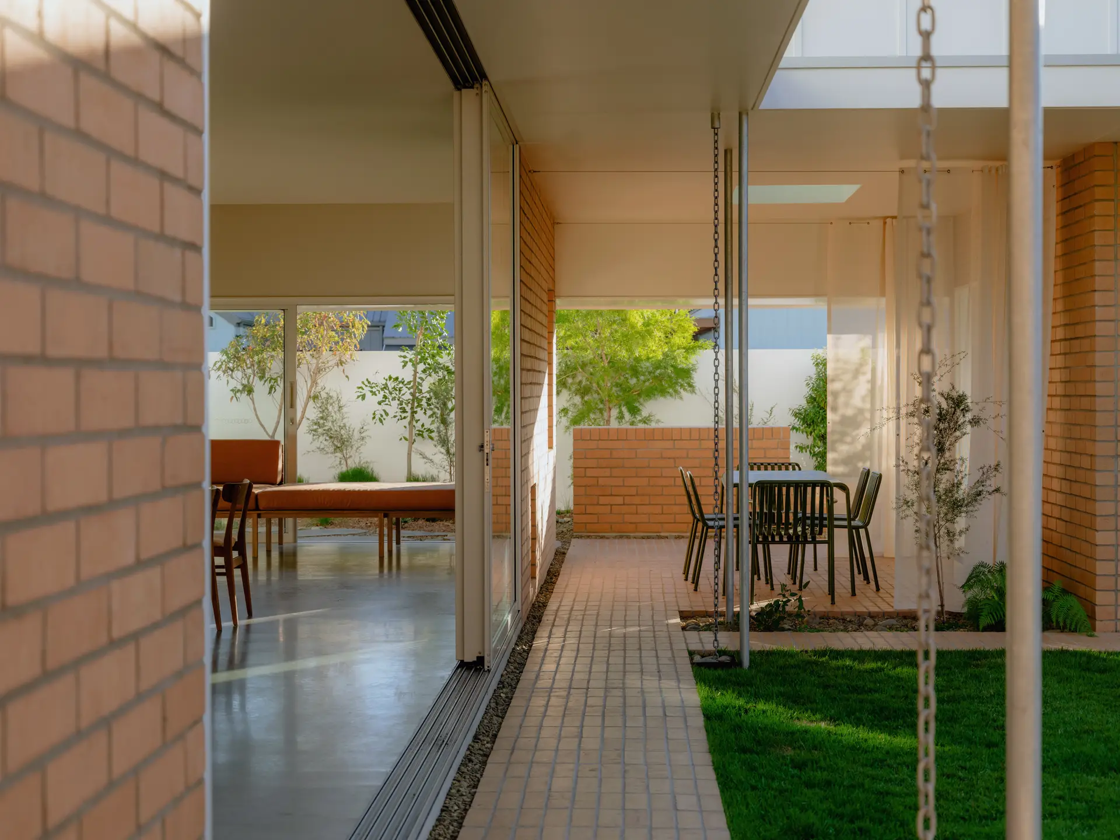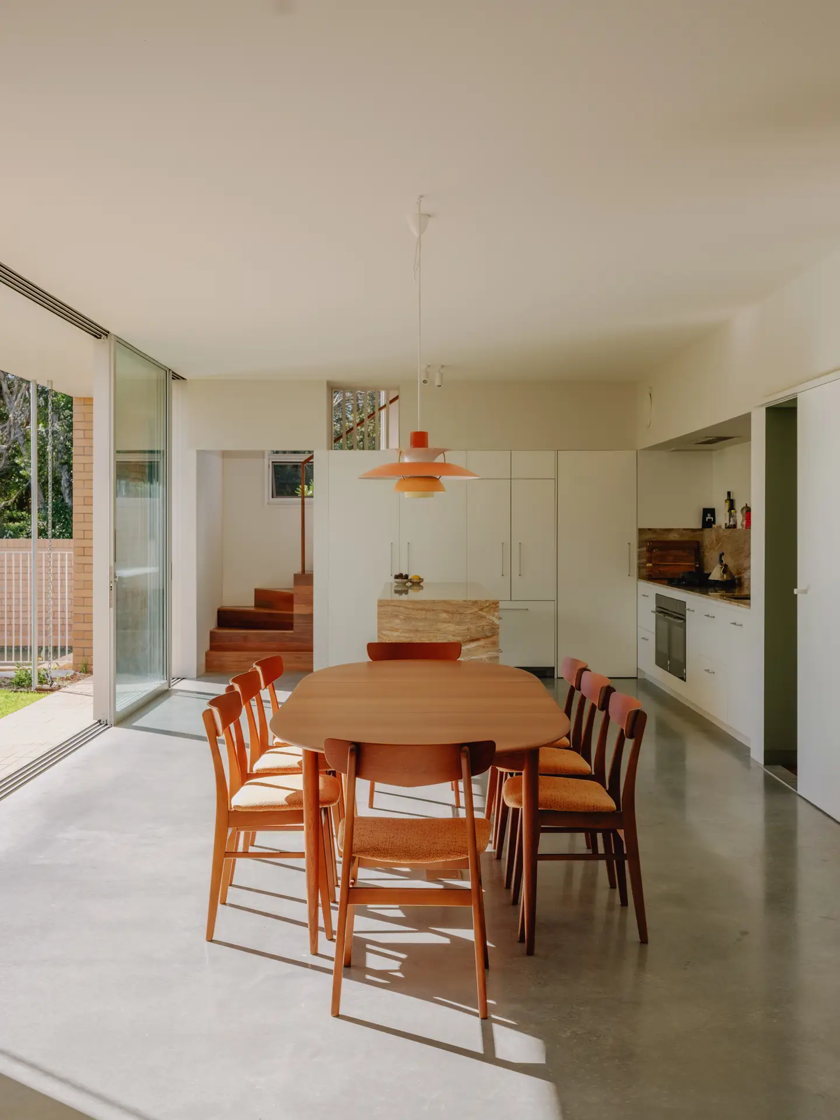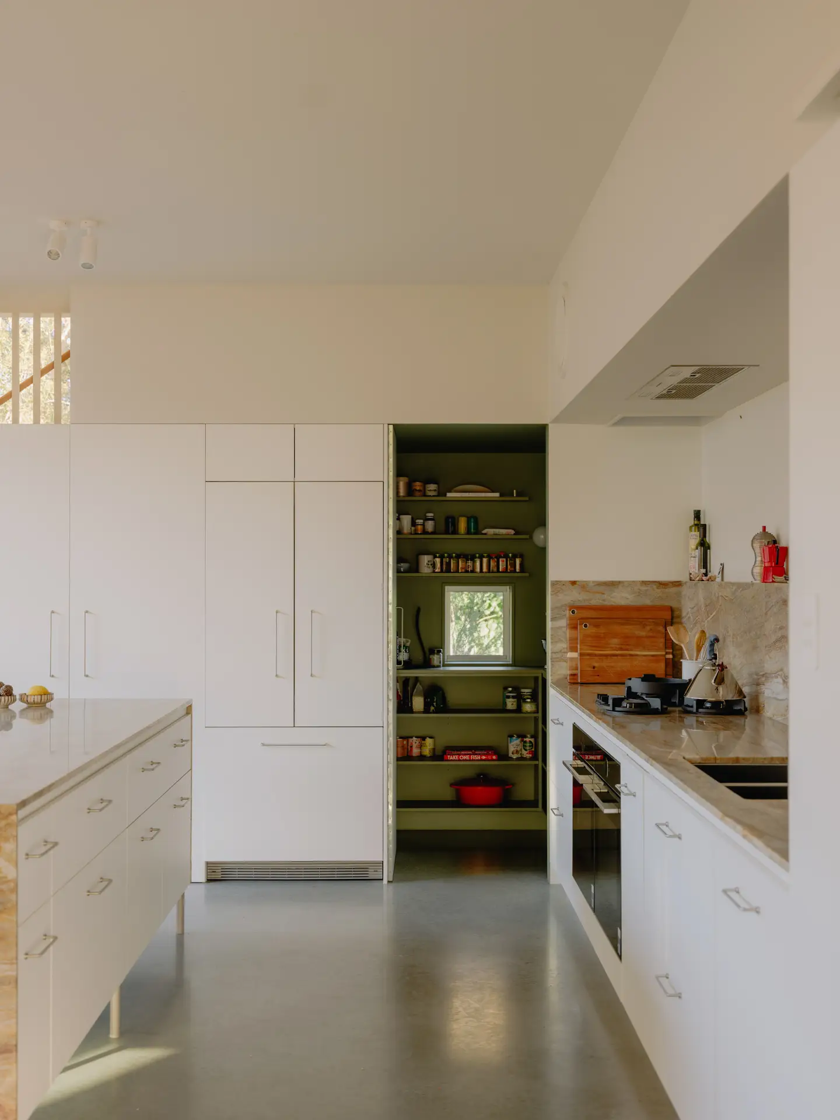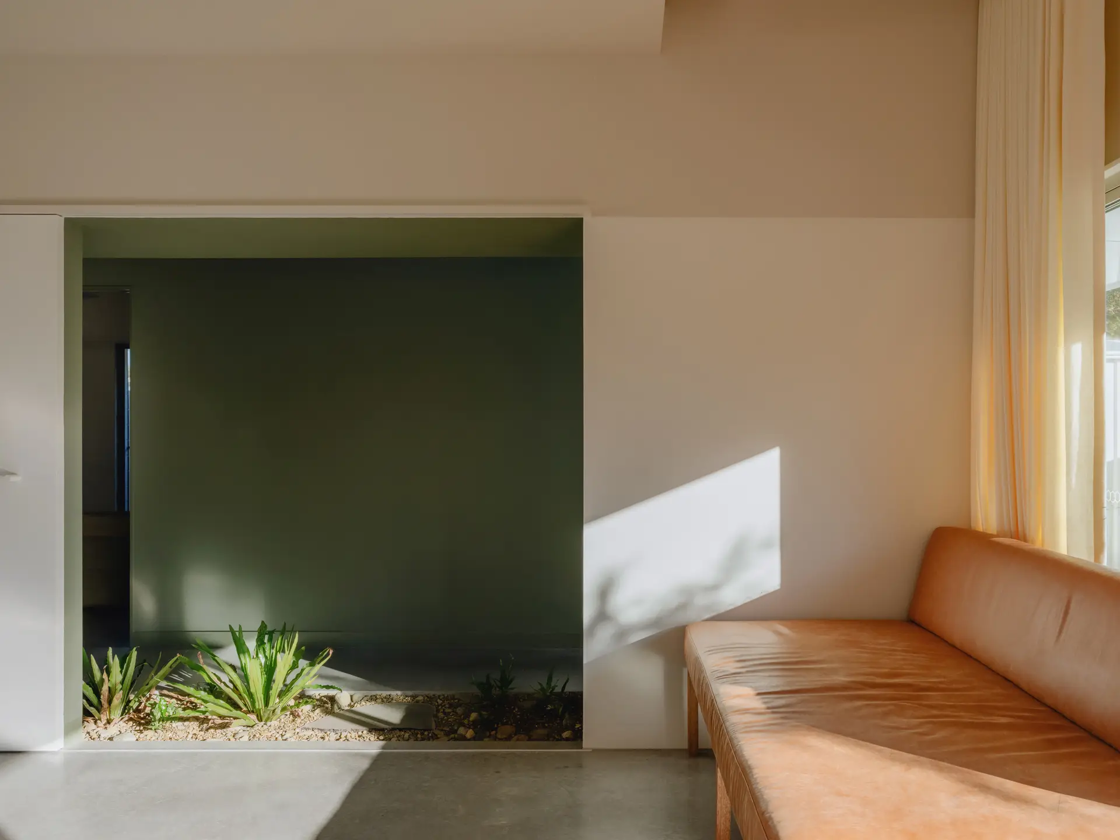Kanooka House | Dan Wilson & Knight Office
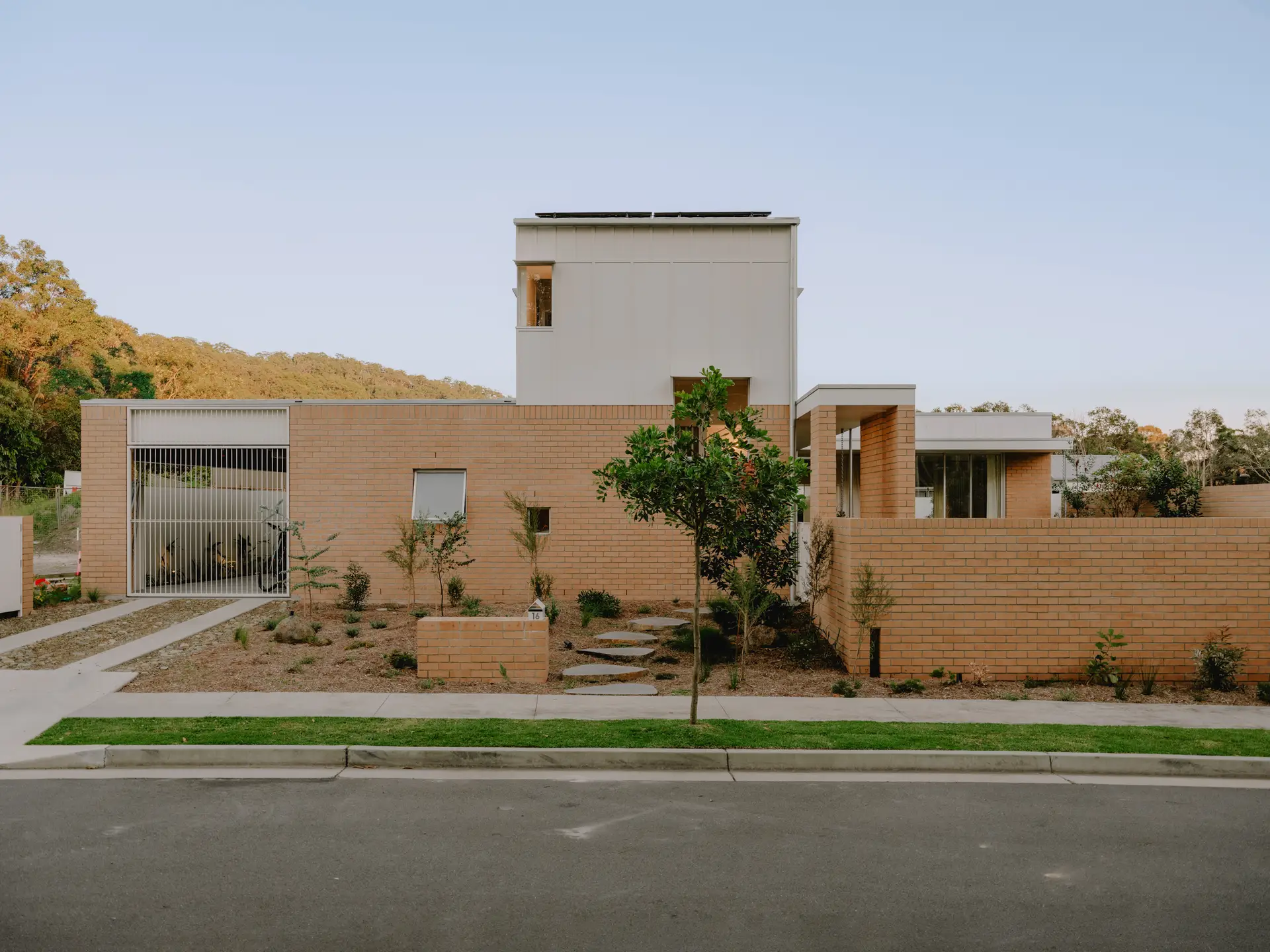
2025 National Architecture Awards Program
Kanooka House | Dan Wilson & Knight Office
Traditional Land Owners
Yugambeh Language People
Year
Chapter
Queensland
Region
Gold Coast and Northern Rivers
Category
Builder
Photographer
Media summary
A new home for a young family of four, referencing the existing brick and fibro architecture of the neighbourhood. The scheme is designed to maximise the small suburban site, orienting living spaces to the north-facing lawn and garden, helping to create a private, sunny courtyard visible from almost every room in the house.
2025
Queensland Architecture Awards
Queensland Jury Citation
Kanooka House shows how good design can do a lot despite escalating building costs. Simple construction methods and a reassessment of essential living requirements deliver a stimulating and playful family home. Set gently and with compatible materials into the landscape, the house builds a friendly relationship with the street,, with a spot for sitting and a grille-fronted garage that presents an informal gathering space for neighbours. The connections to the street, via judiciously positioned openings, offer casual surveillance and an intriguing animation of the facade.
Our home beautifully captures what family living is all about, with an open and functional layout that enhances our daily life. The seamless flow between spaces allows our two little ones to explore and play freely while we can keep an eye on them from the kitchen / living spaces. We love how the design accommodates both family time and entertaining, giving us plenty of room for toys and gatherings. Plus, the easy connection between indoor and outdoor areas creates a welcoming vibe for hosting friends and family. It’s a space that really supports our lifestyle and brings us all together!
Client perspective

