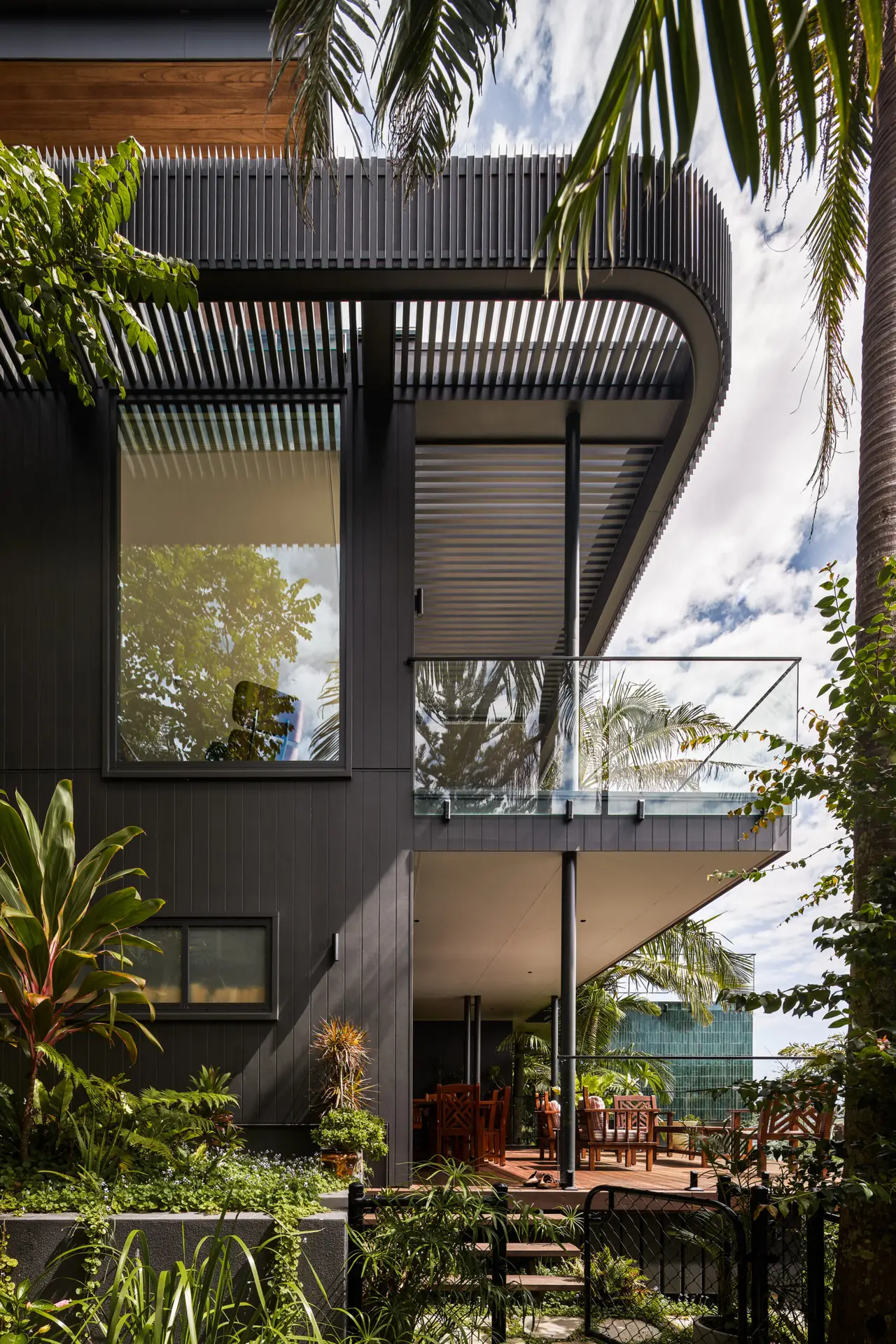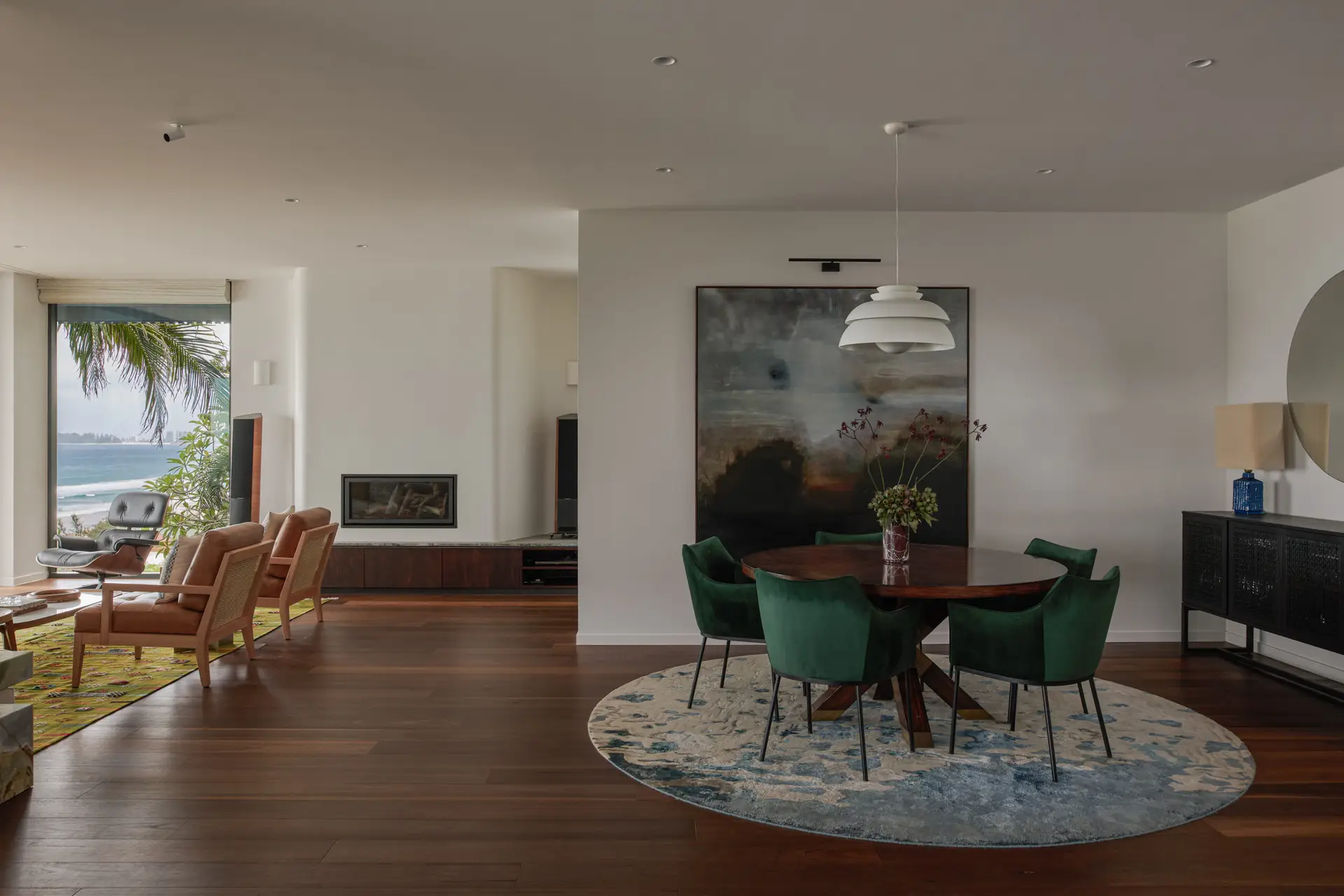Cobbadah Beach House | Hayman + Charlton Architects

2025 National Architecture Awards Program
Cobbadah Beach House | Hayman + Charlton Architects
Traditional Land Owners
Yugambeh people
Year
Chapter
Queensland
Region
Gold Coast and Northern Rivers
Category
Residential Architecture – Houses (New)
Sustainable Architecture
Builder
Photographer
CRAIG HAYMAN
Media summary
Cobbadah Beach House is a multi-generational home situated on a densely vegetated beachside bluff at Tugun, a laid-back surf beach on the Gold Coast in southern Queensland.
The home includes two separate dwellings that are stacked vertically, with the main house on the upper two levels serving a recently retired couple, and a separate apartment beneath serving visiting family.
Key design drivers include ageing in place for the clients, integration of the lush subtropical landscape into the design, and the overall longevity and adaptability of the home over generations. Sustainability underpins the design philosophy of the house, and both passive and active strategies are visible throughout the home. Both architect and client took the view that the house should last at least 100 years despite the site’s punishing storms, harsh sunlight, and relentless salt air exposure, a philosophy which is reflected in the selection of materials and the construction detailing.
As empty nesters, we cherish the home’s flexibility and functionality, whether it’s just the two of us or filled with family and friends. The design thoughtfully divides the home into three distinct zones—private living areas, a separate guest wing, and expansive indoor-outdoor spaces, and the careful framing of ocean and headland views heightens our connection to the environment. The main house’s separation from the downstairs apartment allows our daughter, son-in-law, and 15-month-old grandson to live with us, while maintaining independence. We also appreciate how the home blends into Tugun Hill’s inclusive, laid-back community, respecting its neighbours sightlines and character.
Client perspective
Project Practice Team
Hannah Charlton, Design Architect
Craig Hayman, Design Architect
Project Consultant and Construction Team
Ingineered, Structural Engineer
North East Quantity Surveyors, Quantity Surveyor
Reserve Landscape Architecture, Landscape Consultant
LDG Landscape Architecture, Landscape Consultant
Just Easi Electrical, Electrical Consultant








