Rosebery St. Joseph’s Precinct | Neeson Murcutt Neille

Coffs Harbour Jetty Foreshore Community Building | King and Campbell

The Coffs Harbour Jetty Foreshore Community Building (CJFCB) is located on a key node within the Coffs Foreshore Precinct and alongside the iconic Coffs Jetty. Conceived through a rigorous community engagement and analysis process, the design of the building and ‘spill-out’ zones around it are both flexible and adaptable to accommodate a range of sporting, community, and food and beverage uses. A key feature of the project is the recreated sand dune, which pays homage to natural systems whilst reducing built form bulk and providing compliant and inviting access to the second level. The effect of this design initiative, along with the use of reclaimed hardwood timber and simple finished concrete that reflects the character of this important coastal precinct, is that the building appears to be set into and a part of the natural landscape. The CJFCB has been welcomed with immediate and clear community acceptance.
Preston Level Crossing Removal Project | Wood Marsh Architecture

Bell and Preston Stations have been developed as part of Victorias Level Crossing Removal Project.
Bell Station references its suburban context. The City of Darebins roofscape was abstracted into a threedimensional façade pattern. Within this façade, windows filter coloured light into the concourse. Preston Stations design took inspiration from the adjacent Preston Market. The façade was designed as an array of black vertical folds, resembling a barcode used by market vendors. These folds were filled with vivid colours drawn from the produce in the market.
The elevated rail makes space for landscaping, public amenities, and recreation spaces to better serve the neighbourhood. These stations provide new opportunities for connection and link the local community to greater Melbourne by providing safe and equitable access.
The project integrated indigenous codesign to create meaningful and culturally inclusive spaces. Formal, landscape and programmatic design decisions directly emanated from this process.
Parramatta Aquatic Centre | Grimshaw and Andrew Burges Architects with McGregor Coxall
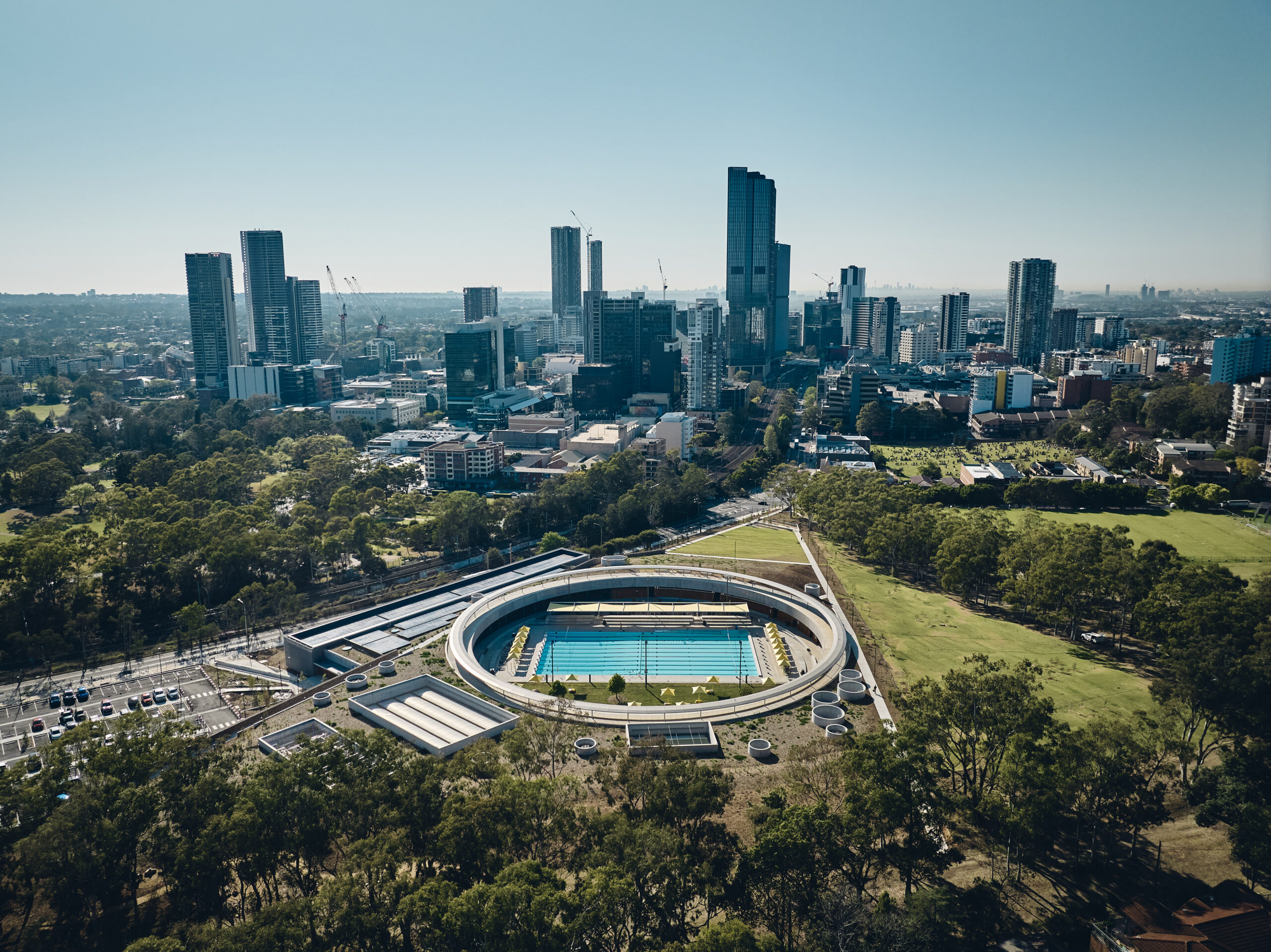
The Parramatta Aquatic Centre (PAC) is a recreational facility located in Parramatta. Situated on a 20 hectare park adjacent to the UNESCO World Heritage site of Parramatta Park and Old Government House, the centre embraces the vision of the Mays Hill Masterplan while complementing the surrounding landscape. Instead of an enclosed structure, the PAC is a connected community landscape with a sunken courtyard at its centre.
The pools appear to be carved out of the site’s topography, minimising their impact on the park. Construction materials like recycled waste, concrete, and timber were selected to blend with the environment. The design also includes First Nations interpretive elements in collaboration with local Darug elders. Sustainability was prioritised, incorporating woodland restoration, water sensitive urban design, and renewable energy. The PAC has attracted over 20,000 visitors per week since opening, offering essential swimming and recreational facilities to Western Sydney while addressing urban heat concerns.
Hope Street Housing | Officer Woods Architects and MDC Architects
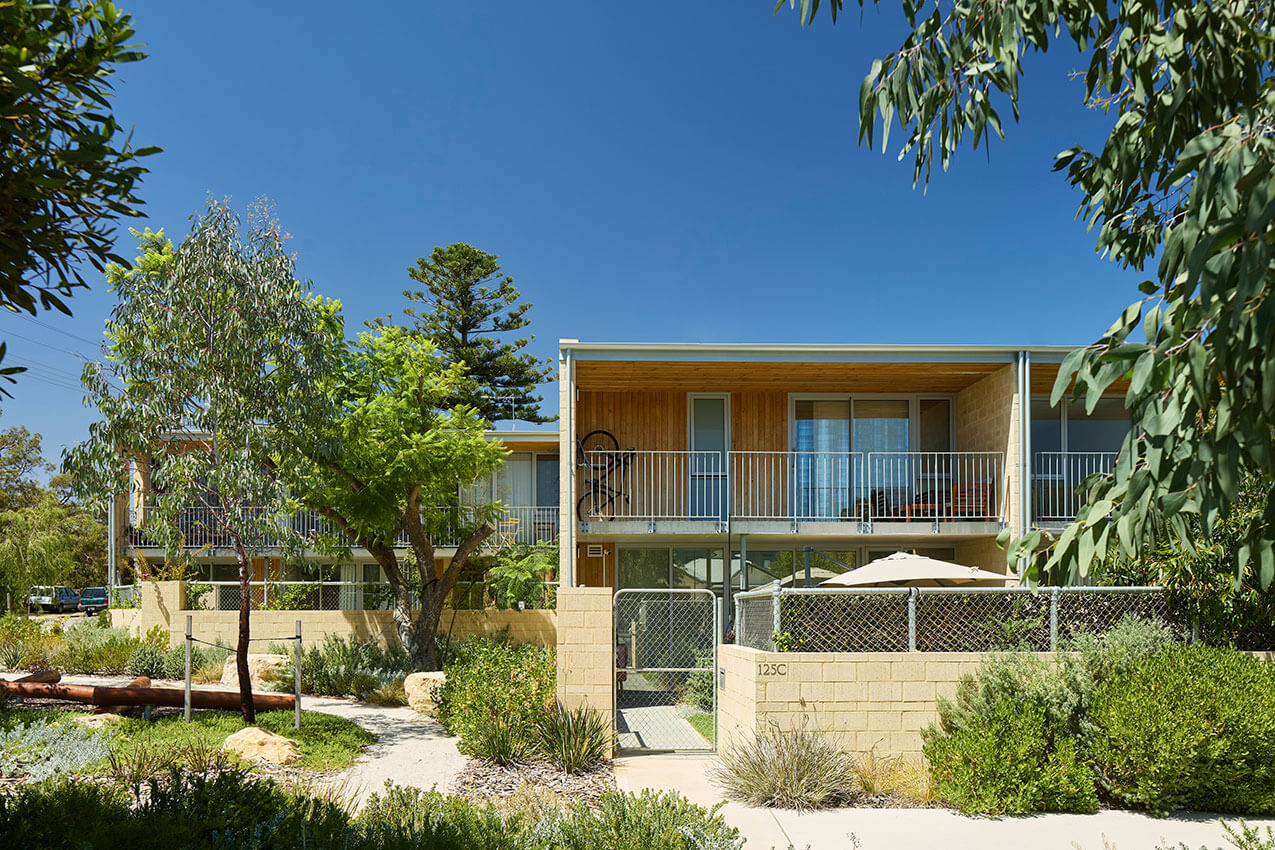
Hope Street is a medium density housing project comprising 28 diverse terrace houses/walkup apartments. Hope Street Housing increases the typological range of WhiteGumValley, allowing new residents in smaller households to share the established amenity of the suburb. Disposition is motivated by neighbourhood character, solar access, deep soil and appurtenant landscape. Balancing diversity and cohesion, two rows of welllit, wellventilated northfacing houses are created with generous setbacks for deep soil/gardens and high permeability. Priorities were integrating houses with landscape, legible/safe areas for pedestrian/vehicle movement, excellent amenity for private, semiprivate and communal open spaces and exploiting the sites solar access potential. A mews configuration, with only two crossovers, accommodates topography, provides good separation between rows and promotes community interaction in a lively landscaped laneway.
Charles Street Square | lahznimmo architects with SMM
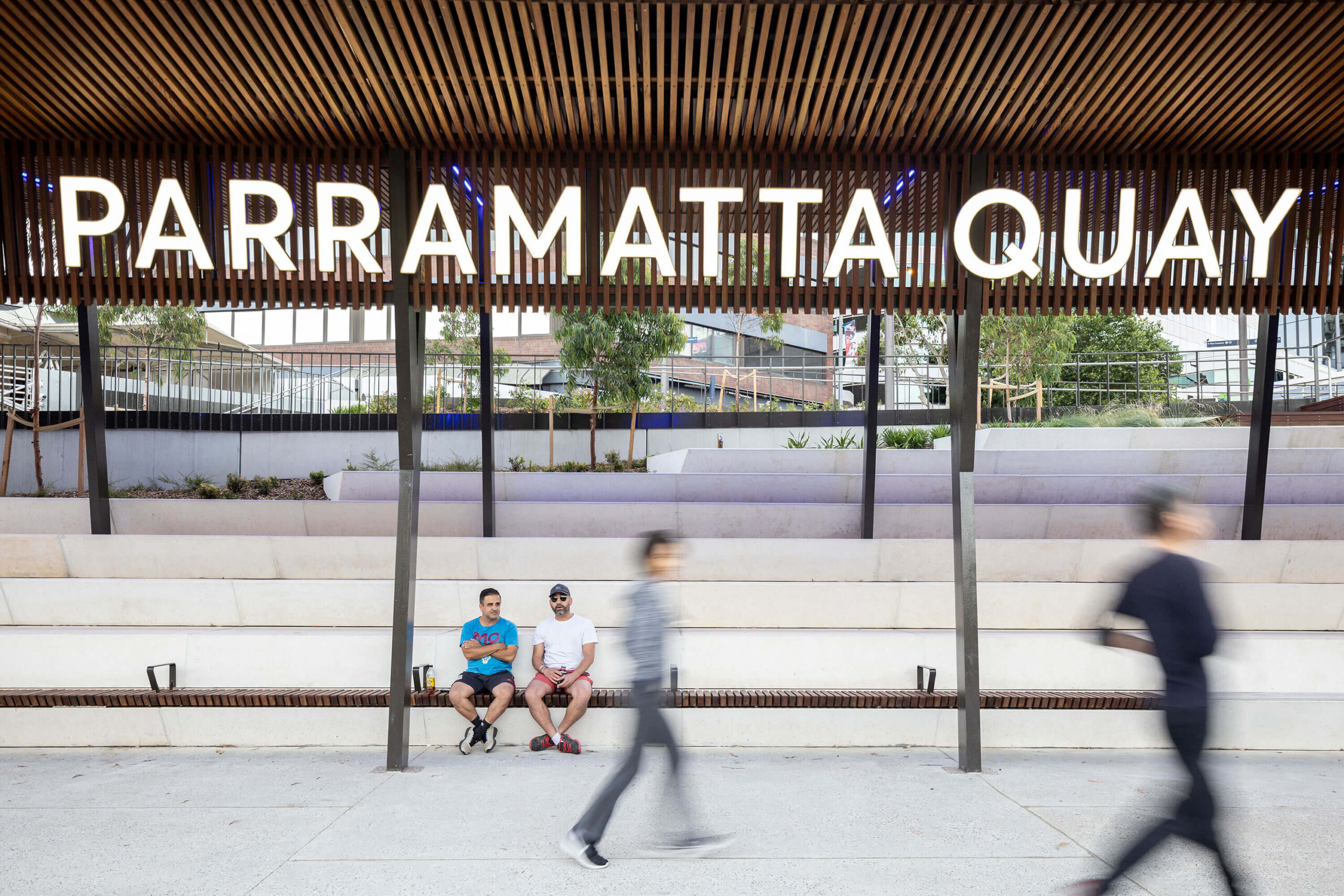
lahznimmo architects, with landscape architects Spackman Mossop Michaels, were engaged by the City of Parramatta to design Charles Street Square. The design resolves complex spatial issues including steep level changes, challenging flooding constraints, retention of mature trees, numerous stakeholders, indigenous and recent heritage and large volumes of pedestrians navigating between the river and city.
A series of sweeping curves respond to the fluid form of Parramatta River at the point it transitions from tidal and brackish to running fresh water at the Charles Street Weir. The curves form a series of terraces and ramps that mediate three distinct levels: Riverfront, Mid terrace and Street level providing a continuous accessible path and river facing Amphitheatre.
The Architectural elements take their cues from traditional maritime structures the timber and painted steel shade shelter bows towards the riverfront, echoing the curving terraces and responding to the bowl like cross section of the site.
Dairy Road | Craig Tan Architects
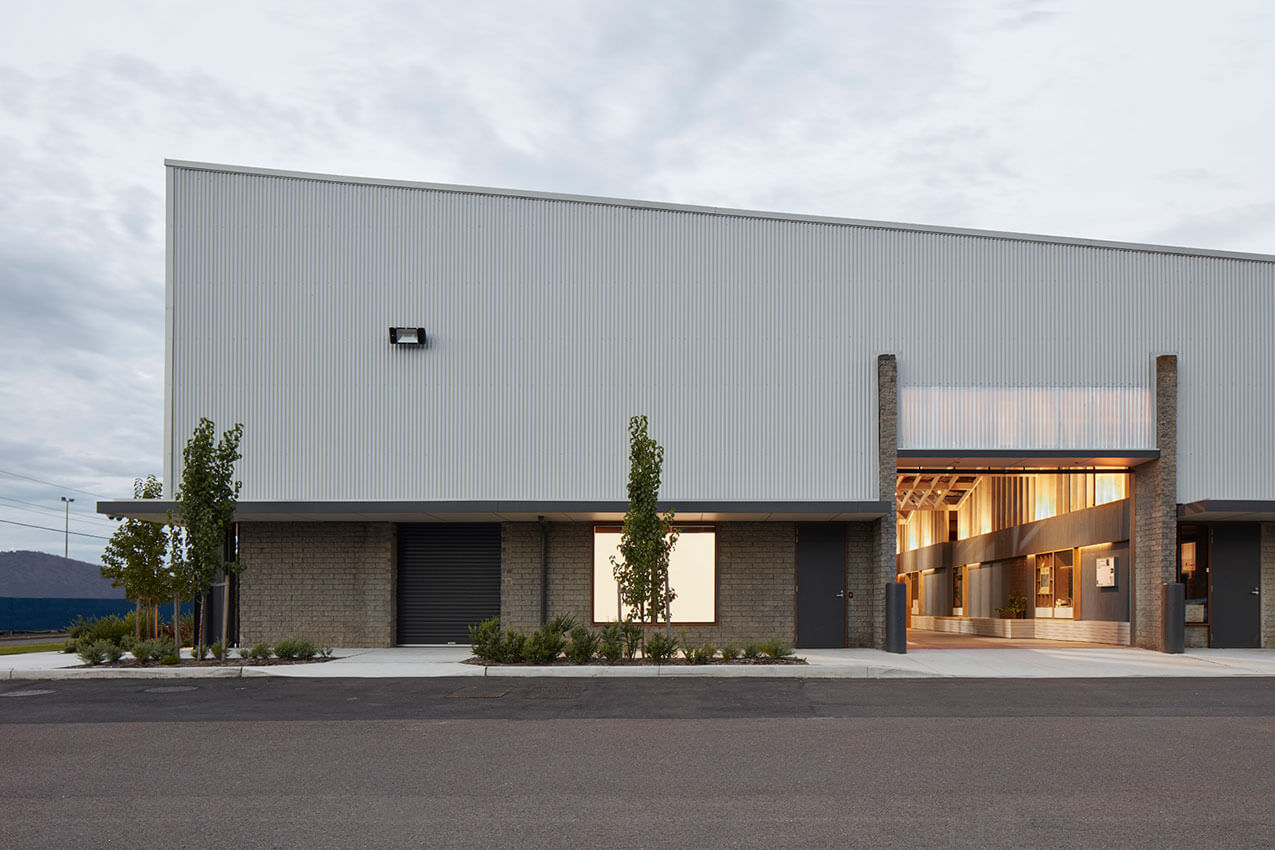
University of Melbourne Student Precinct | Lyons with Koning Eizenberg Architecture, NMBW Architecture Studio, Greenaway Architects, Architects EAT, Aspect Studios and Glas Urban
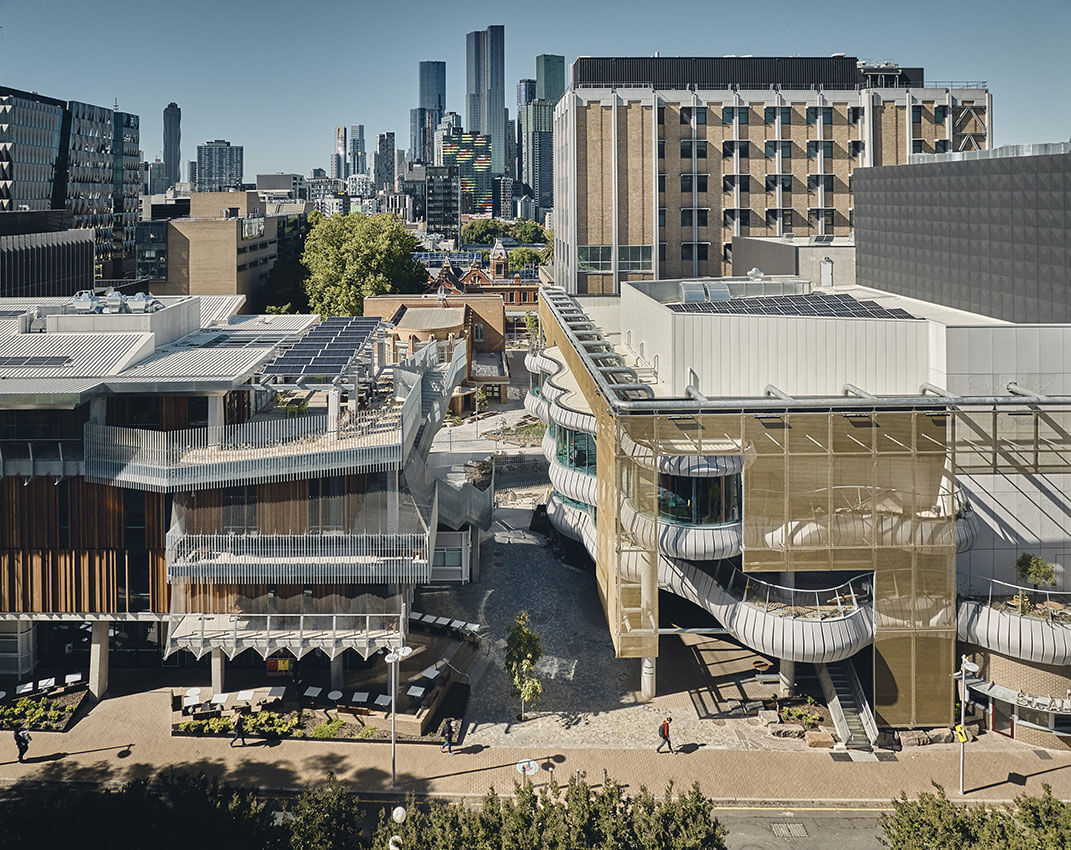
https://www.youtube.com/watch?v=bjYjPAf4shshttps://www.youtube.com/watch?v=ioa73MJyhMI
Nightingale Village | Hayball and Breathe and Architecture architecture and Austin Maynard Architects and Clare Cousins Architects and Kennedy Nolan
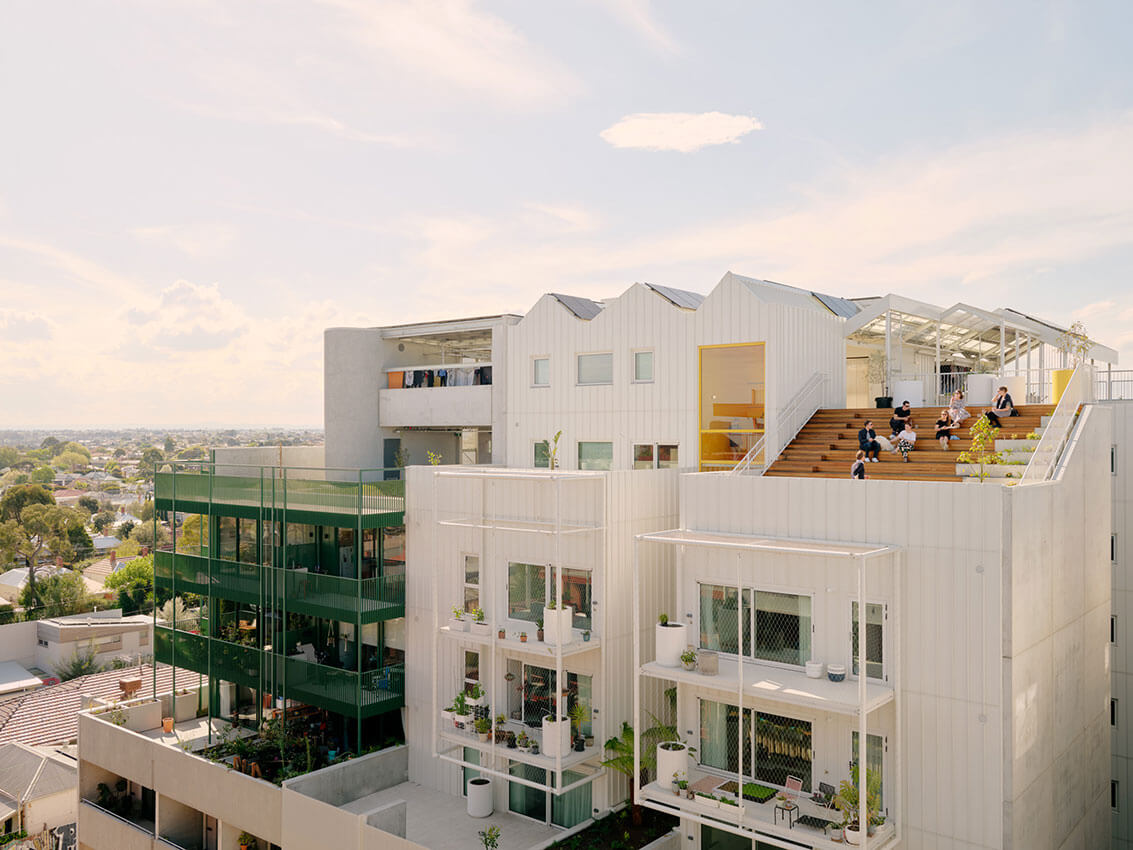
https://www.youtube.com/watch?v=tz5cjZ2ydF8https://www.youtube.com/watch?v=k05puVKsd-whttps://www.youtube.com/watch?v=rLtZZhcSkOghttps://www.youtube.com/watch?v=dcOKexL9eX4
