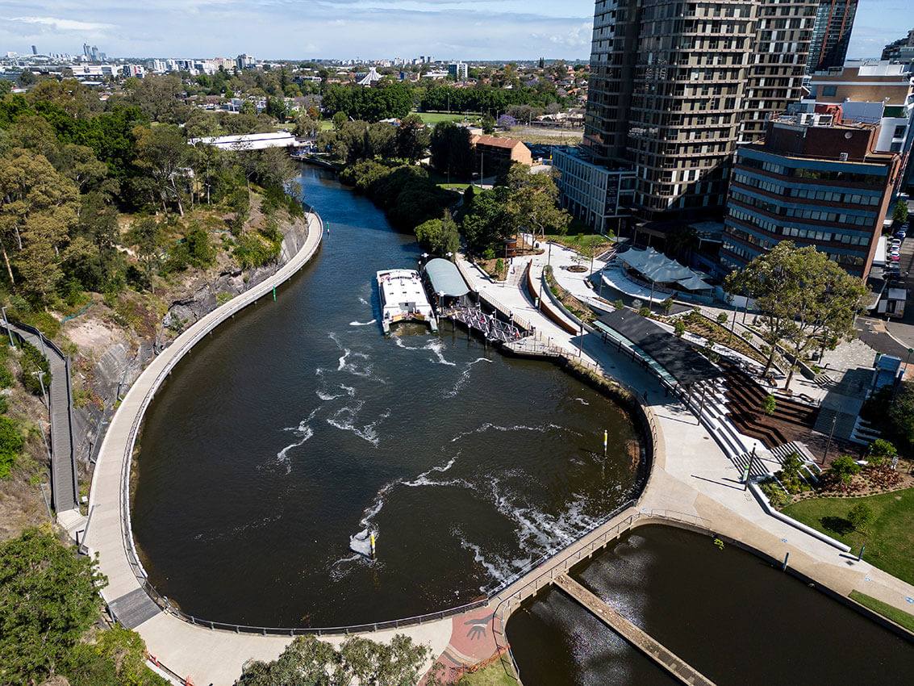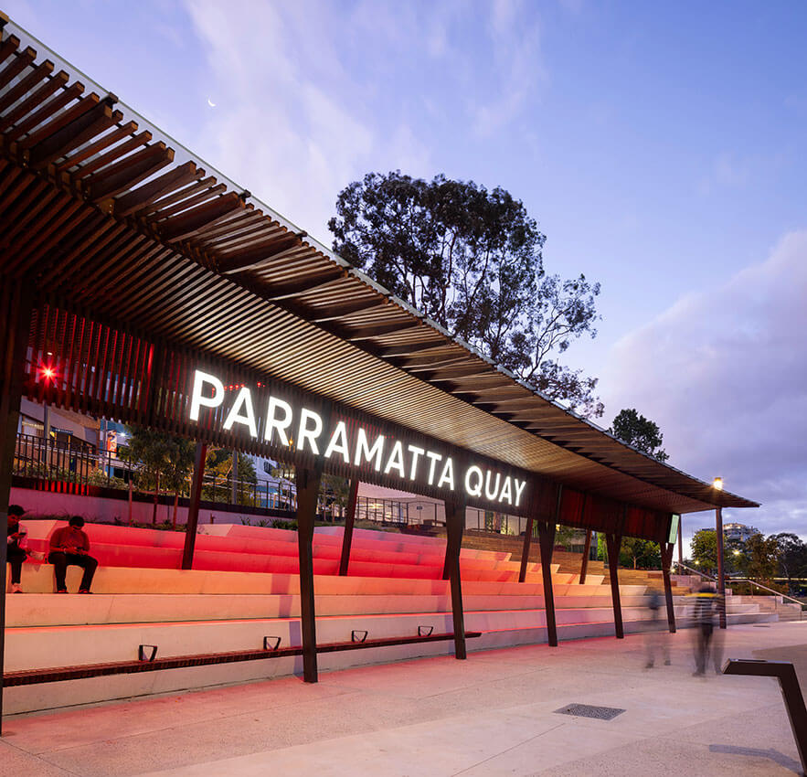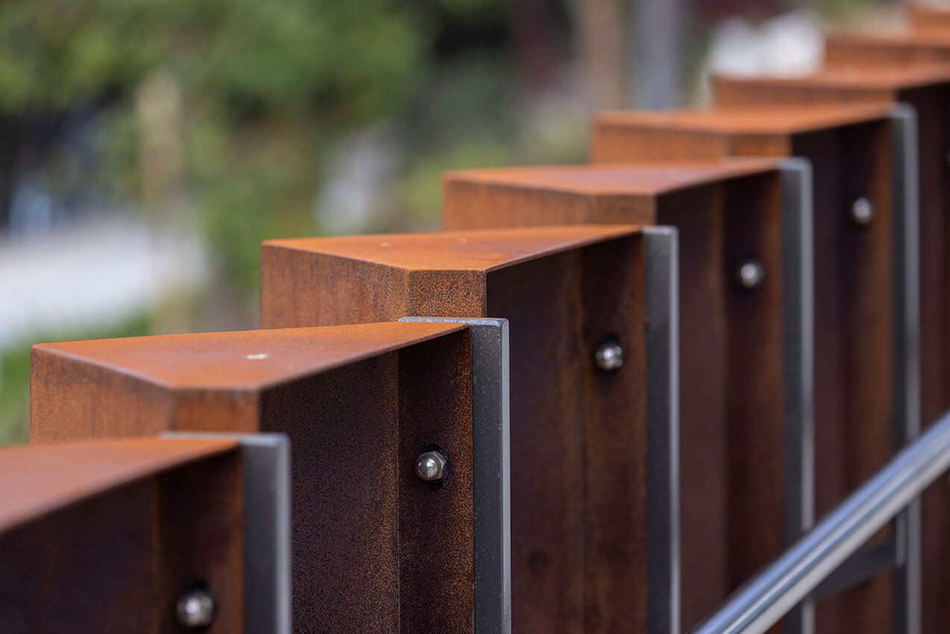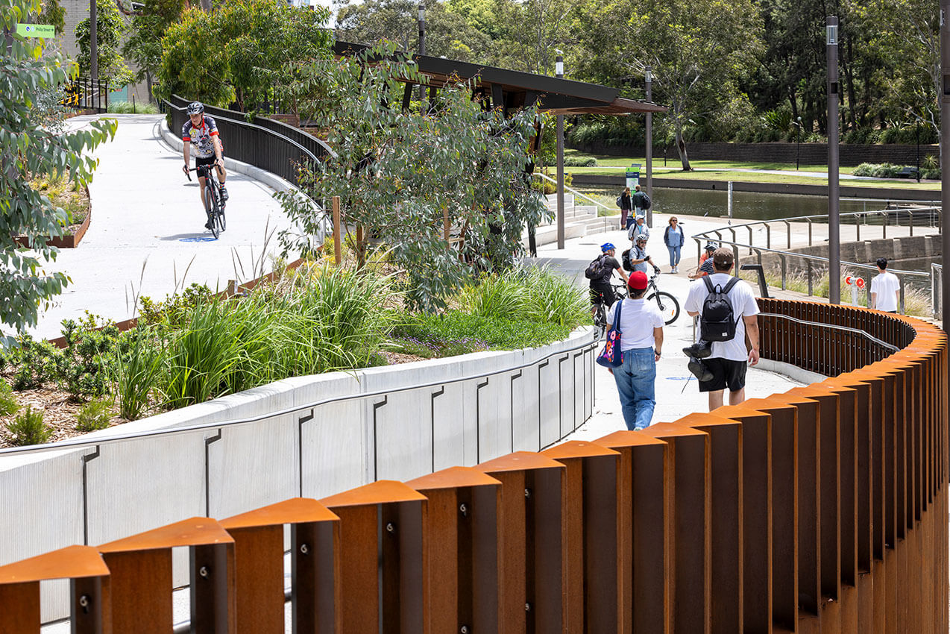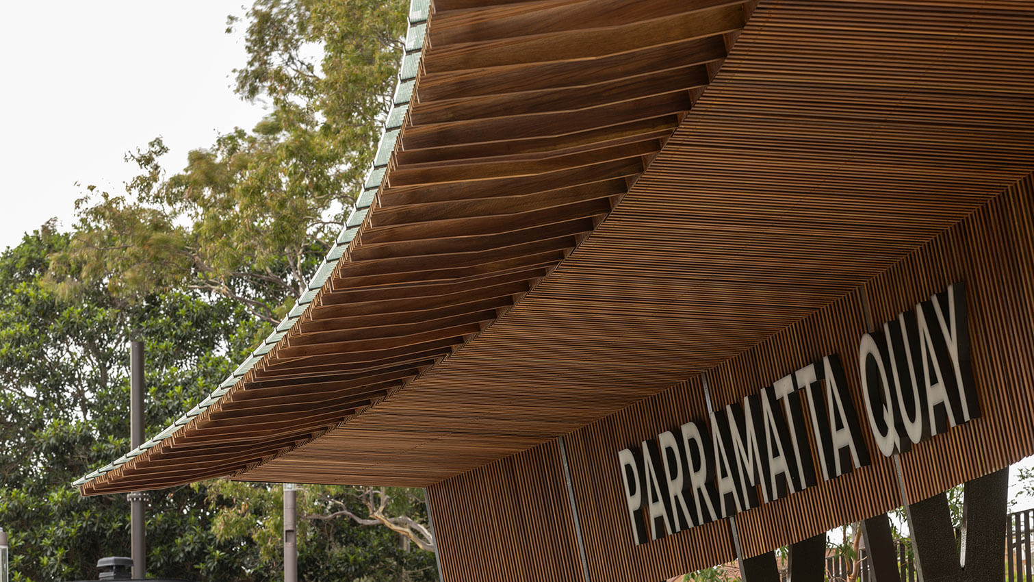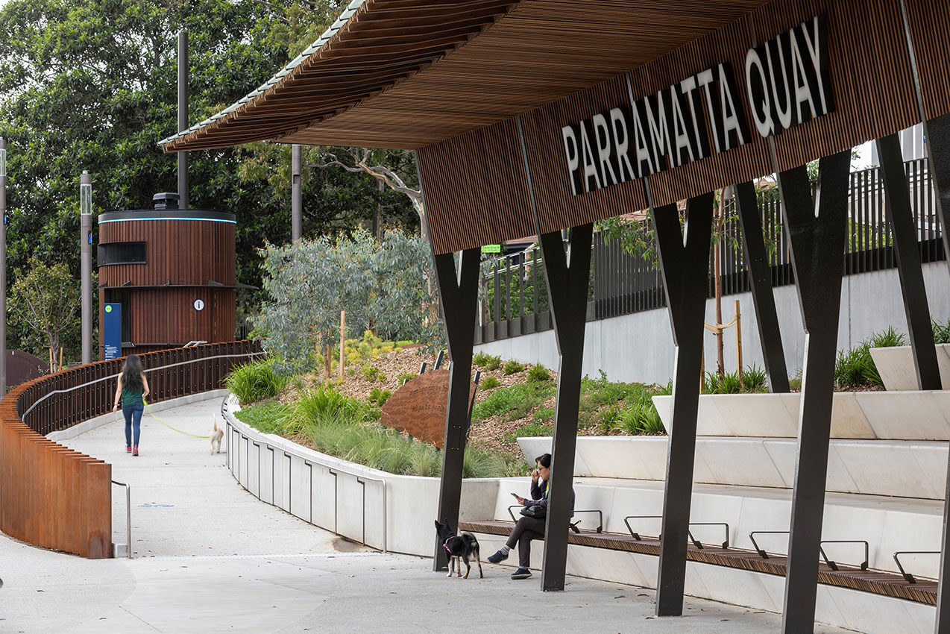Charles Street Square | lahznimmo architects with SMM
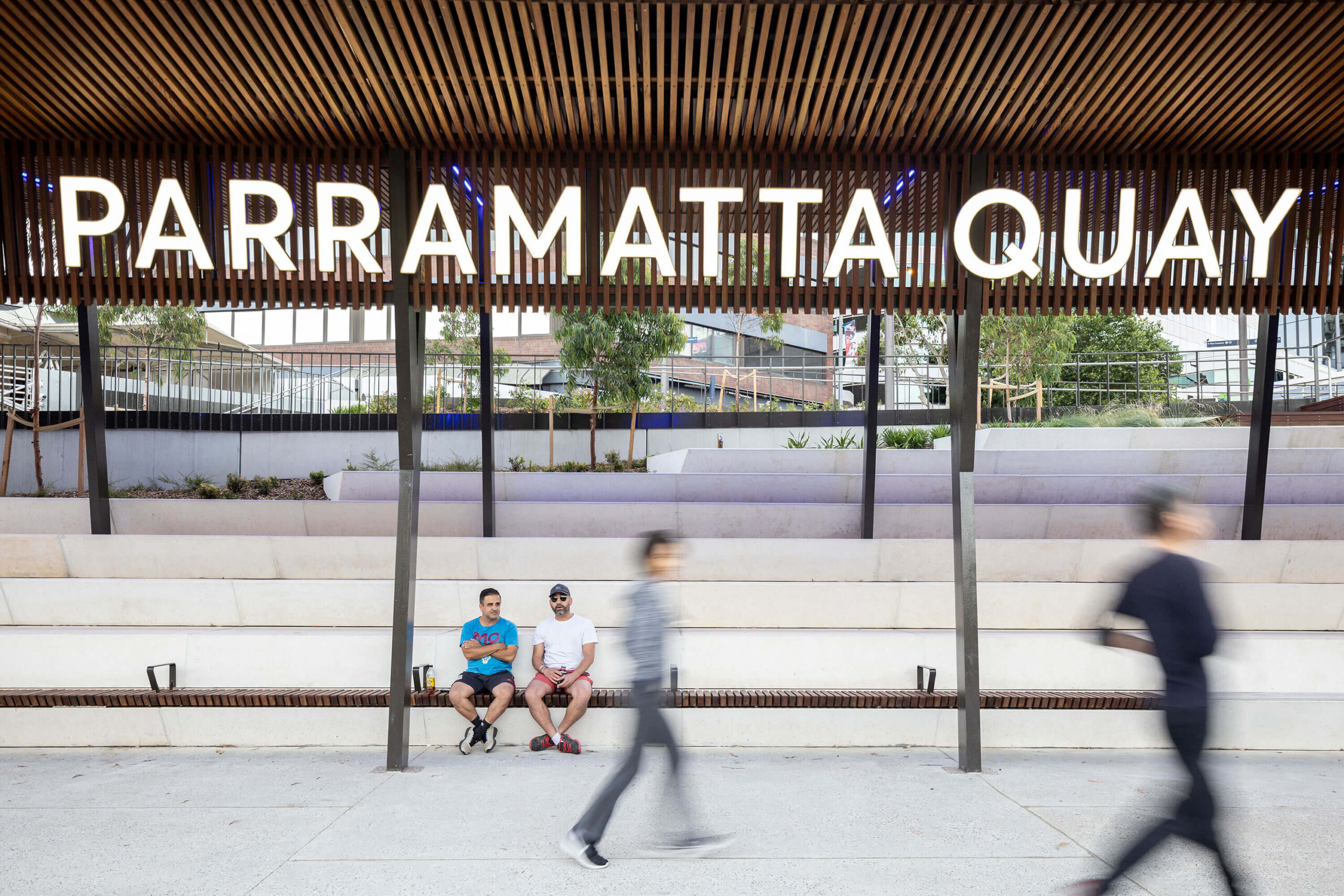
2024 National Architecture Awards Program
Charles Street Square | lahznimmo architects with SMM
Traditional Land Owners
Burramatagal People of the Darug nation
Year
Chapter
New South Wales
Category
Urban Design
Builder
Photographer
Media summary
lahznimmo architects, with landscape architects Spackman Mossop Michaels, were engaged by the City of Parramatta to design Charles Street Square. The design resolves complex spatial issues including steep level changes, challenging flooding constraints, retention of mature trees, numerous stakeholders, indigenous and recent heritage and large volumes of pedestrians navigating between the river and city.
A series of sweeping curves respond to the fluid form of Parramatta River at the point it transitions from tidal and brackish to running fresh water at the Charles Street Weir. The curves form a series of terraces and ramps that mediate three distinct levels: Riverfront, Mid terrace and Street level providing a continuous accessible path and river facing Amphitheatre.
The Architectural elements take their cues from traditional maritime structures the timber and painted steel shade shelter bows towards the riverfront, echoing the curving terraces and responding to the bowl like cross section of the site.
2024
New South Wales Architecture Awards Accolades
New South Wales Jury Citation
Award for Urban Design
Lahznimmo Architects, in collaboration with landscape architects Spackman Mossop Michaels, have delivered an outstanding contribution to the urban landscape through the creation of Charles Street Square. This transformative project links Charles and Phillip Street to Parramatta River, integrating the ferry wharf terminus into a vibrant public space now known as Parramatta Quay.
The Charles Street Square illustrates the designers’ innovative problem-solving in navigating complex and dynamic challenges. The design mediates between three distinct levels: Riverfront, Mid terrace, and Street level with a continuous landscaped ramp that was observed in constant use. The thoughtful arrangement ensures accessibility and fosters engagement with the riverfront as a theatrical experience by incorporating sweeping amphitheatre seating.
Flooding of the site is an inherent condition to the precinct. The jury’s visit following a significant flooding event provided firsthand confirmation of the project’s exceptional performance under duress, further validating its effectiveness and durability.
The project’s engagement with local First Nations representatives resulted in meaningful interpretative pieces that emphasise the riverfront condition and serve as a poignant reminder of shared history and collective resilience.
Charles Street Square presents itself with a sense of permanence and propriety and provides a fittingly prominent riverfront gateway into Sydney’s second CBD.
Project Consultant and Construction Team
Curio Projects, Heritage Consultant
Extrablack, Signage & Environment Graphics
MG Planning, Town Planner
Northrop Consulting Engineers, Services Consultant
Northrop Consulting Engineers, Structural Engineer
Spackman Mossop Michaels, Head Consultant and Landscape Architect
Connect with lahznimmo architects with SMM

