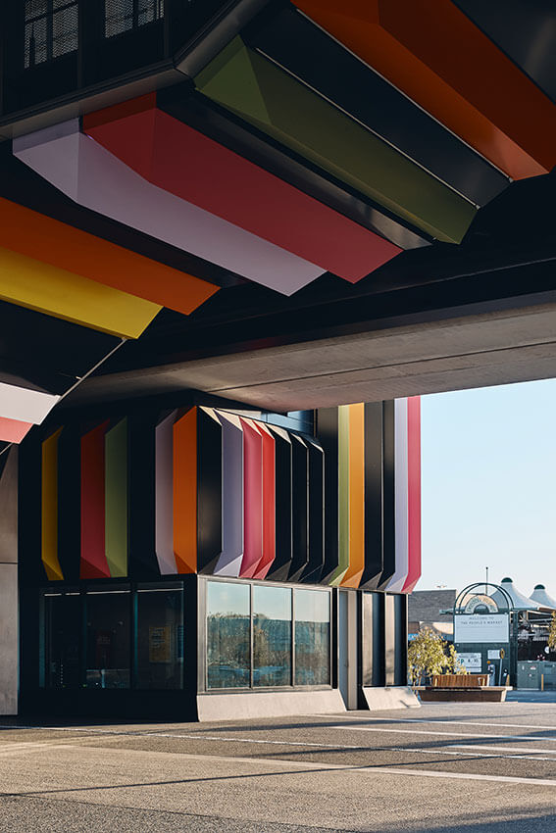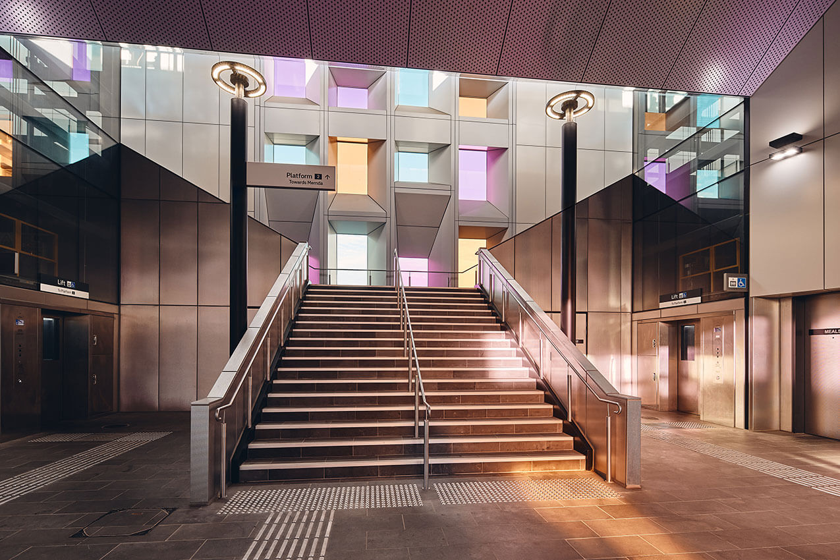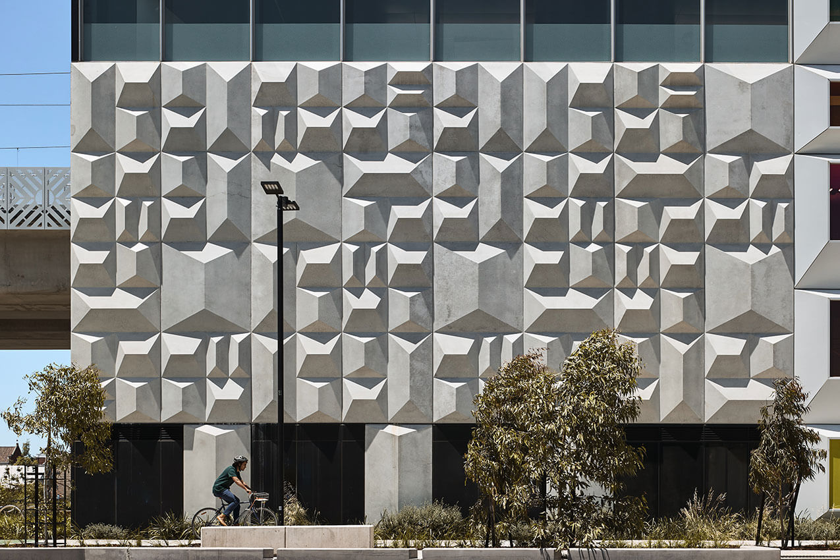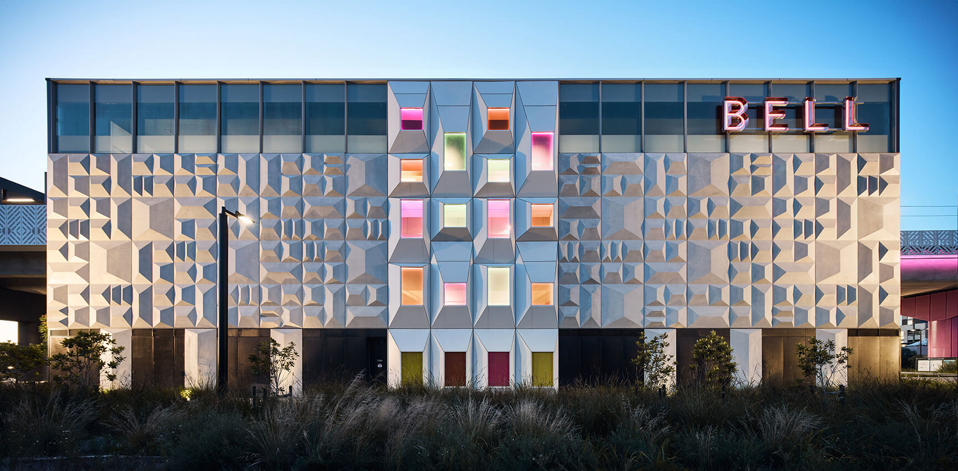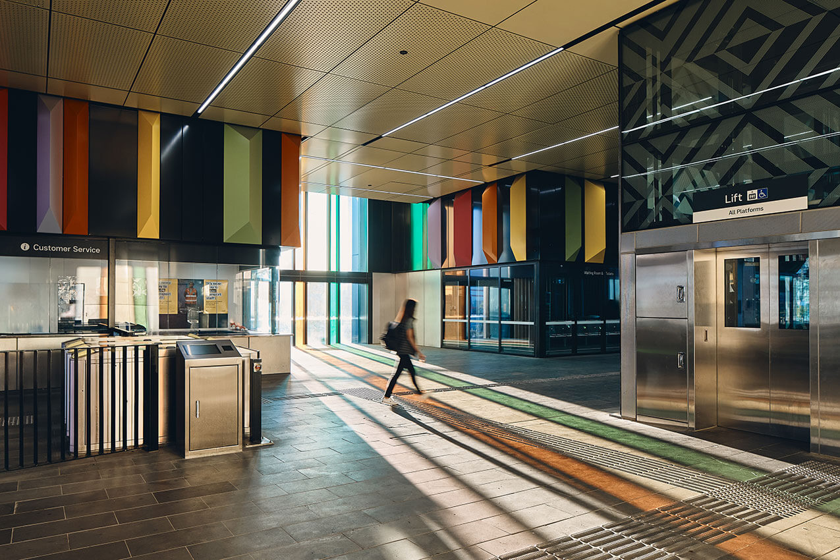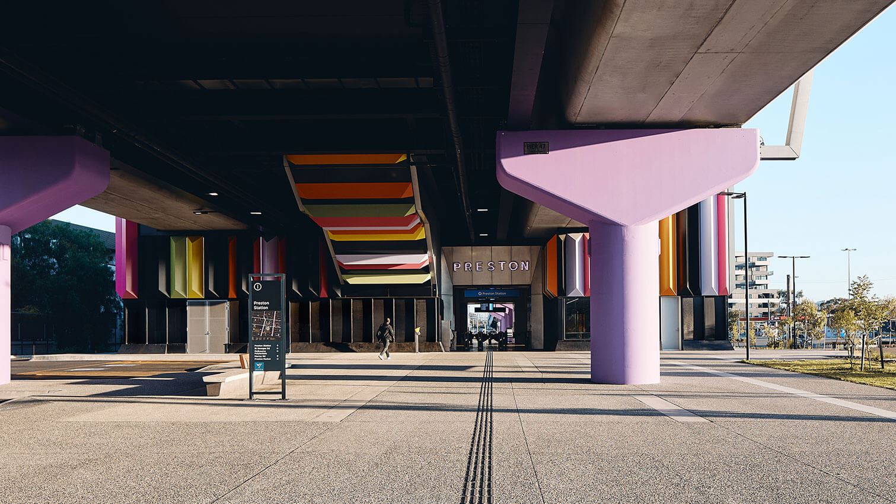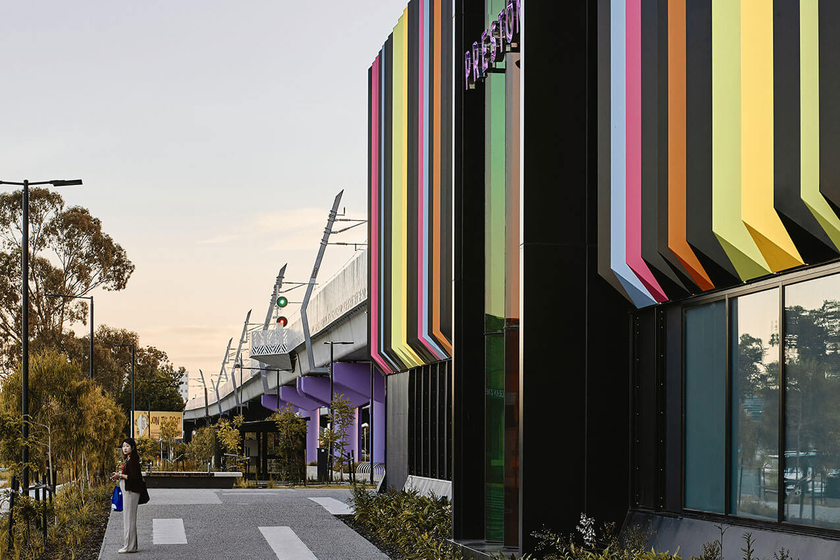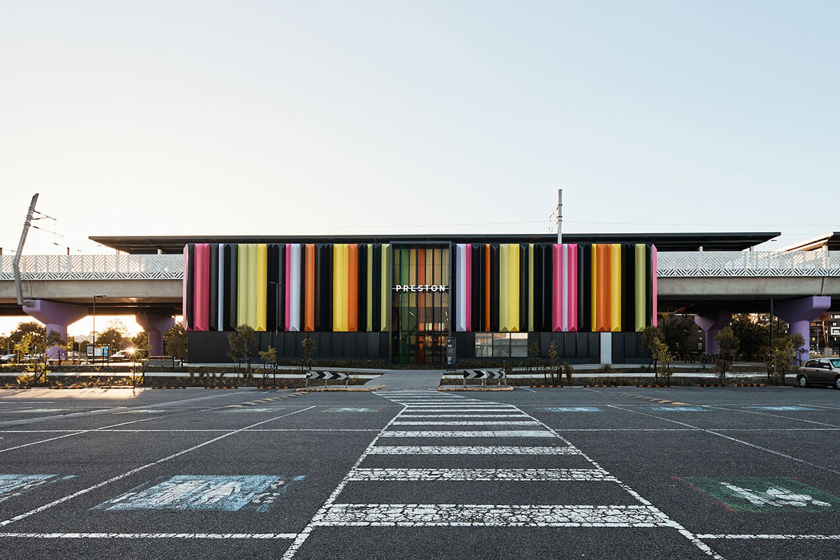Preston Level Crossing Removal Project | Wood Marsh Architecture

2024 National Architecture Awards Program
Preston Level Crossing Removal Project | Wood Marsh Architecture
Traditional Land Owners
Wurundjeri People
Year
Chapter
Victorian
Category
The Dimity Reed Melbourne Prize (VIC)
Urban Design
Builder
Photographer
Media summary
Bell and Preston Stations have been developed as part of Victoria’s Level Crossing Removal Project.
Bell Station references its suburban context. The City of Darebin’s roofscape was abstracted into a three-dimensional façade pattern. Within this façade, windows filter coloured light into the concourse. Preston Station’s design took inspiration from the adjacent Preston Market.
The façade was designed as an array of black vertical folds, resembling a barcode used by market vendors. These folds were filled with vivid colours drawn from the produce in the market.
The elevated rail makes space for landscaping, public amenities, and recreation spaces to better serve the neighbourhood. These stations provide new opportunities for connection and link the local community to greater Melbourne by providing safe and equitable access.
The project integrated indigenous codesign to create meaningful and culturally inclusive spaces. Formal, landscape and programmatic design decisions directly emanated from this process.
2024
Victorian Architecture Awards Accolades
Award for Urban Design
Victorian Jury Citation
Award for Public Architecture
Bell and Preston stations are a tour de force in railway design, illustrating that stations can at once enhance the enjoyment of travel and the public realm, satisfy the technical demands of transport infrastructure and still be great pieces of architecture. Bell and Preston stations are iconic and readily identifiable from both the train and their built environments.
Preston Station, adjacent to the popular market, has been inspired by the colour and movement of the market with pleated coloured folds to become a polychromatic beacon among the market’s transient visual kaleidoscope. Bell Station by contrast is in a quieter, more residential environment and has taken an expressive cue from the suburban roofscape to provide relief to precast concrete paneled walls, captured above by a glazed top light. Swathes of landscape beneath the elevated rail lines have been released to the public accommodating shared user paths, playgrounds and gathering spaces. Extensive Indigenous co-design has created culturally inclusive spaces as well as contributed to the articulation and detail of the project.
The successful interpolation of the many technical demands upon railway stations knitted into colourful and sculptured architecture, makes the Preston Level Crossing Removal Project a worthy winner of an architecture award for public architecture.
Award for Urban Design
The Preston Level Crossing Removal project masterfully redefines rail infrastructure, transforming it into a vibrant artery of civic life and community engagement.
Both Preston and Bell stations are more than mere transit nodes; they are landmarks uniquely reflecting and contributing to the character of their communities. Employing bold colours and distinctive facades, each station builds upon its local urban fabric – Bell featuring a landscape amphitheatre that playfully extends the nearby Darebin Arts & Entertainment Centre, while Preston captures the bustling energy of the Preston Market, mirrored in both its facade and an expansive, flexible undercover space.
Inside, the stations offer expansive, secure spaces that combine functionality with grandeur, complete with clear, accessible entries that welcome all. The connecting landscape is a meticulously crafted urban corridor of green spaces designed for leisure, engagement, and rejuvenation, enriched with native plantings and a deep commitment to Indigenous co-design, creating both educational and functional community spaces.
This project exemplifies the crucial role architects play in pushing the boundaries of transport infrastructure to better shape communities and establish a paradigm for stations as catalysts for community identity and growth.
Project Practice Team
Roger Wood, Design Architect
Mitch Keddell, Project Architect
Emma Seaton, Graduate of Architecture
Mary Spyropoulos, Graduate of Architecture
Sida Feng, Graduate of Architecture
Elia Cuadrado, Graduate of Architecture
Andrew Pope, BIM/ Technical
Thomas Harrington, BIM/ Technical
Vanessa Jackson, Architect
Project Consultant and Construction Team
KBR, Acoustic Consultant
KBR, AV Consultant
Philip Chun, Building Surveyor
John Holland Group, Cost Consultant
KBR, Electrical Consultant
KBR, Structural Engineer
KBR/ John Holland Group, ESD Consultant
KBR, Hydraulic Consultant
Tract, Landscape Consultant
Electrolight, Lighting Consultant
KBR, Services Consultant
John Holland Group, Quantity Surveyor
Philip Chun, DDA Consultant
Connect with Wood Marsh Architecture
