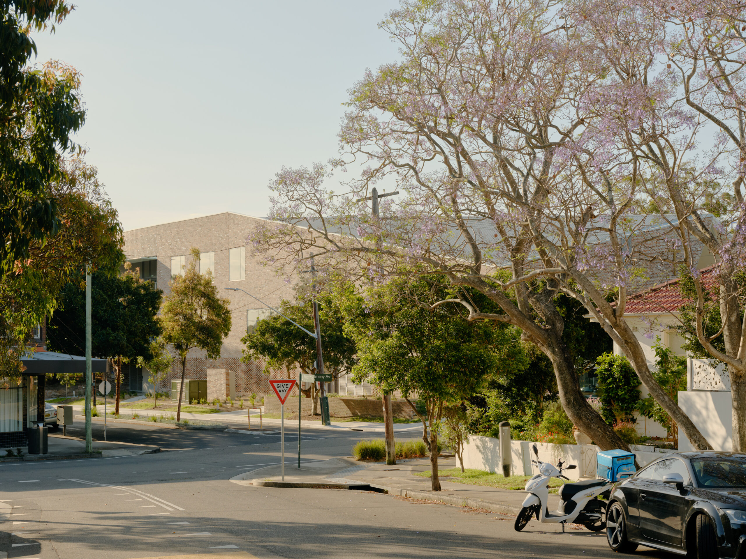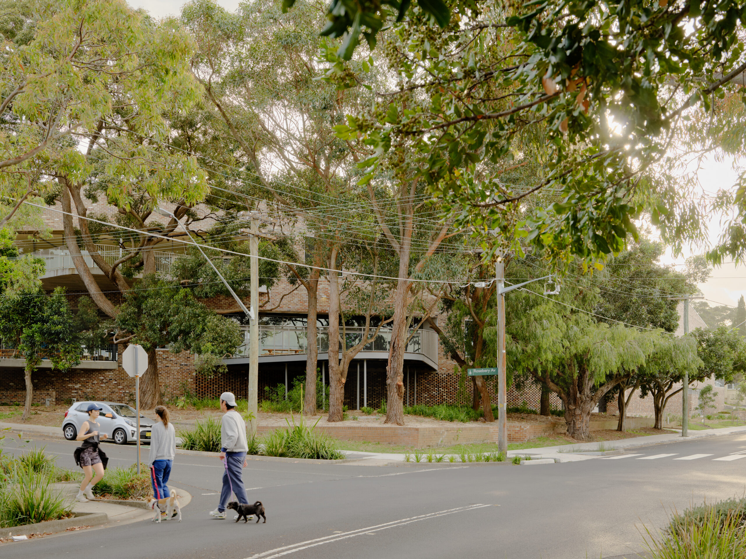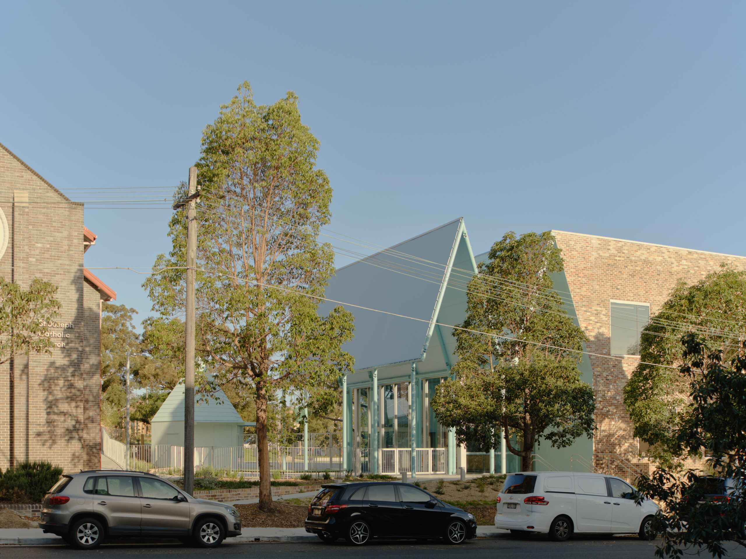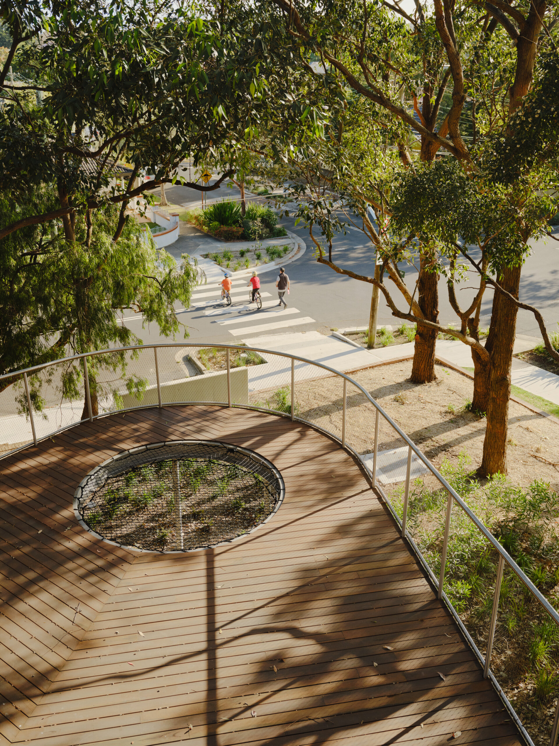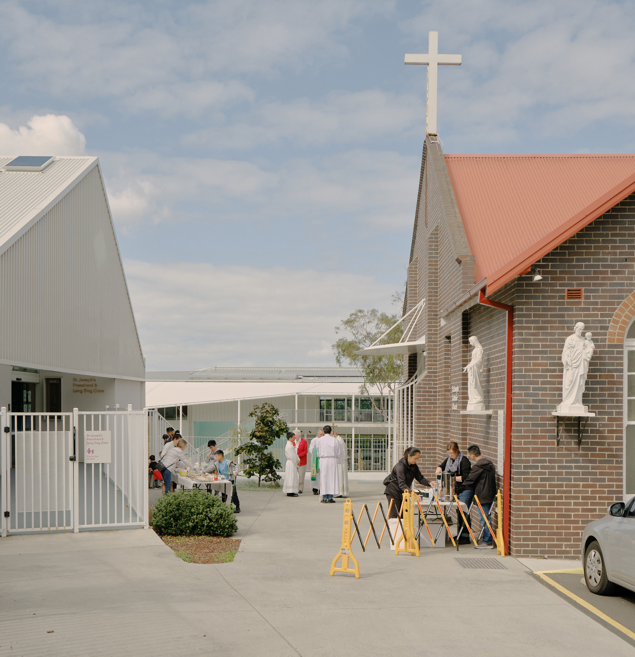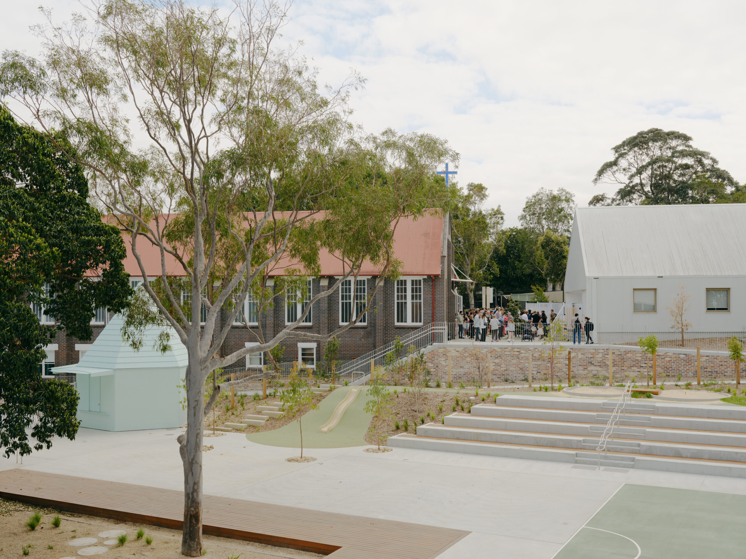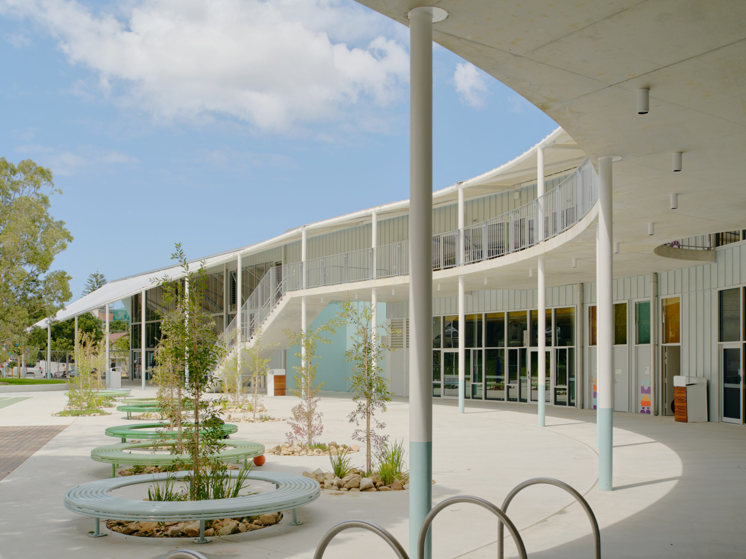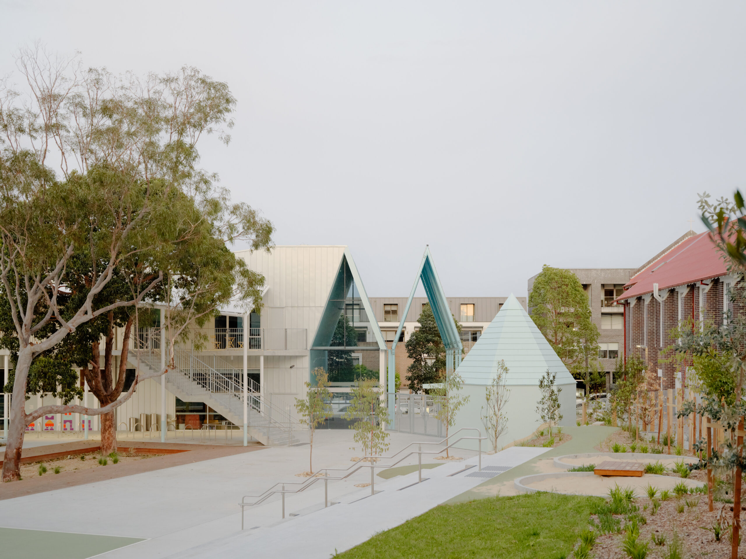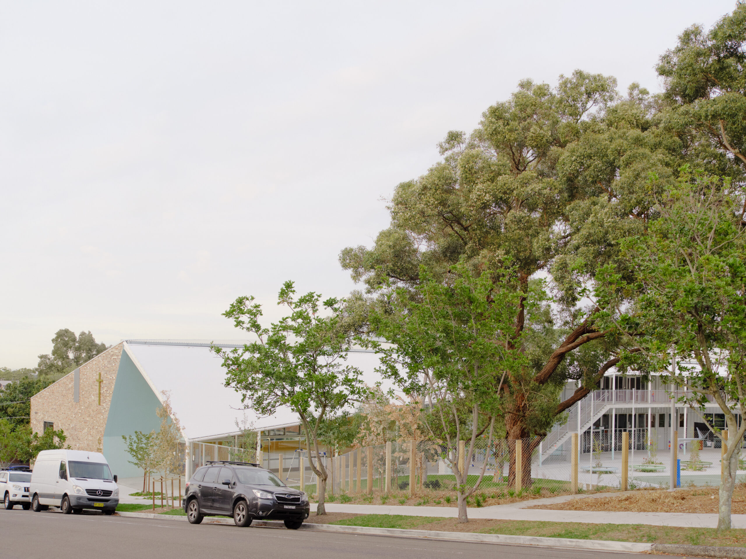Rosebery St. Joseph’s Precinct | Neeson Murcutt Neille

2025 National Architecture Awards Program
Rosebery St. Joseph’s Precinct | Neeson Murcutt Neille
Traditional Land Owners
Gadigal people of the Eora nation
Year
Chapter
NSW
Category
Builder
Photographer
Media summary
The redevelopment of Green Square prompted the Archdiocese of Sydney, Sydney Catholic Schools and Sydney Catholic Early Childhood Services, to consider the future of a leafy site in Rosebery, on Gadigal Country. The project encompasses an entire block. Former convent and rectory buildings make way for the reimagining of this place with the church enhanced as its centrepiece. The project was realised in 3 stages: (1) 60-place early learning centre (ELC), (2) renovation to the existing Church, (3) 420-place primary school. It provides multi-purpose gathering spaces for the school, parishioners, youth groups, local community groups, and adult education, explicitly inviting the intersection of these communities. Synergy is built across the block and with surrounding neigbours. The retention of mature trees and increase in overall numbers is a significant outcome. Canopy cover already exceeds the city’s 2030 target. Importantly, access to this privately owned landscape remains open to the local community.
2025 National Awards Received
2025
NSW Architecture Awards Accolades
2025
NSW Architecture Awards
NSW Jury Citation
St. Joseph’s school precinct is a carefully considered and well executed collection of community and education buildings occupying an entire inner suburban block in Rosebery. The siting of the new school is such that its sweeping curved footprint opposes a challenging and sloping topography to create a private, central courtyard plan.
The learning spaces recede away from the corner of the block to preserve existing mature swamp mahogany trees, and generous projecting outdoor learning platforms extend from the built form to engage with the trees.
Entry points are marked with playful blue pitched forms that are scaled to balance their roles as civic markers while respecting neighbouring residential lots and the adjacent church building. Public-facing walls of recycled brick provide a textural relationship with the surrounding houses.
With a well-executed masterplan, St Joseph’s Precinct has embedded itself into the neighbourhood, providing a welcoming and inclusive environment of rich learning and community spaces.
Project Practice Team
Rachel Neeson, –
Stephen Neille, –
Tamas Jones, Project Lead (Primary School)
Tess O’Brien, Project Lead (Early Learning Centre)
Kristina Sahlestrom, Project Lead (Church)
Kirsty Hetherington, Masterplan Lead
Project Consultant and Construction Team
TTW (Primary School + Early Learning Centre), Civil Consultant
Cantilever Engineers, Structural Engineer
Sprout Studio, Landscape Consultant
Impact Group (Primary School + Early Learning Centre), Project Manager
Newton Fisher Group, Quantity Surveyor
Northrop, Services Consultant
Mersonn, Town Planner
