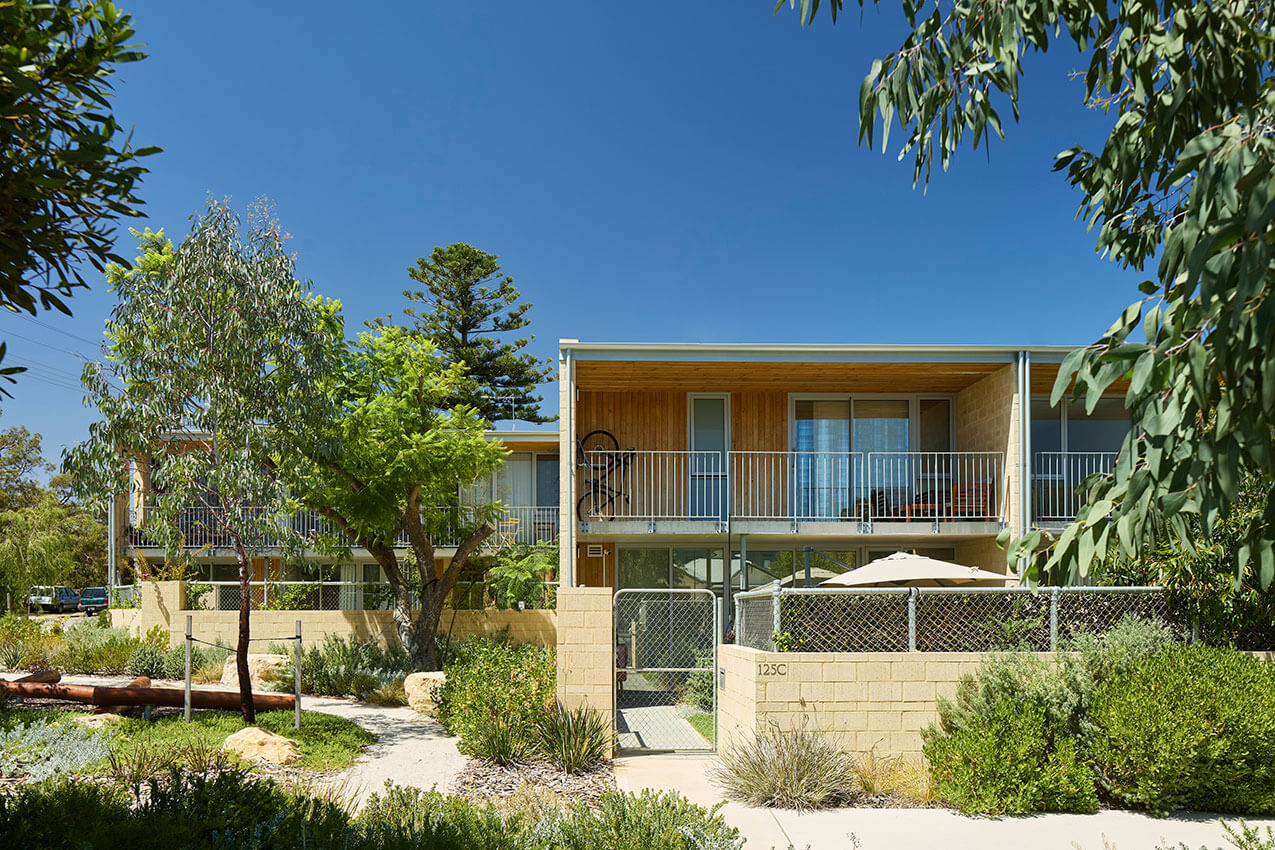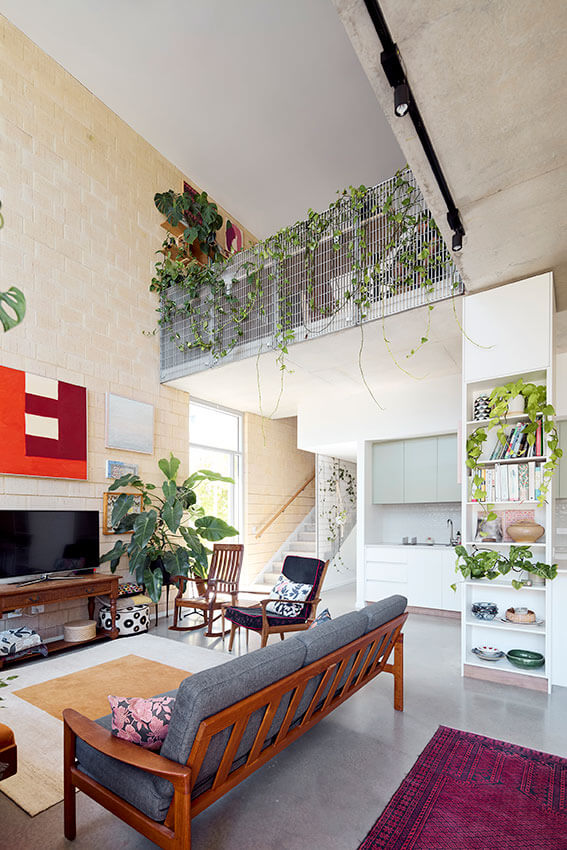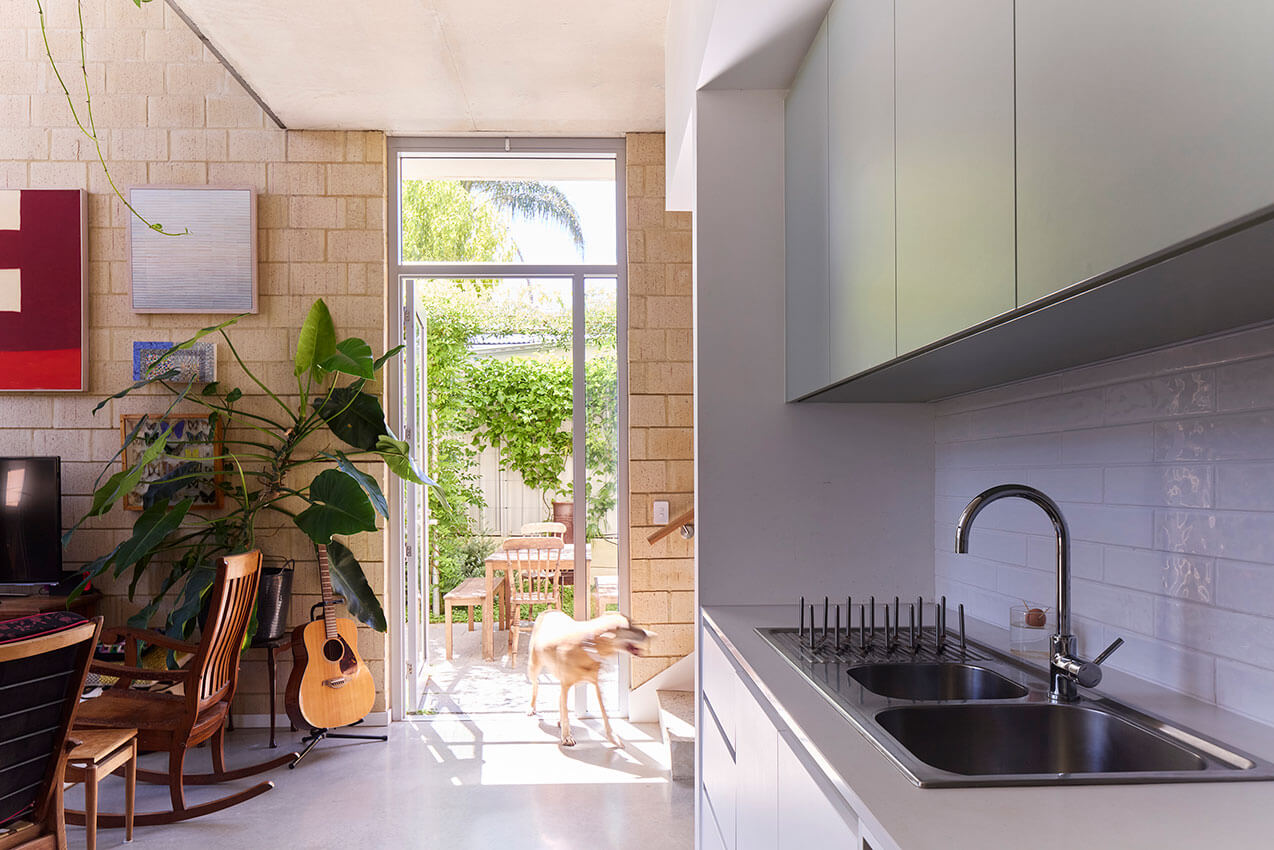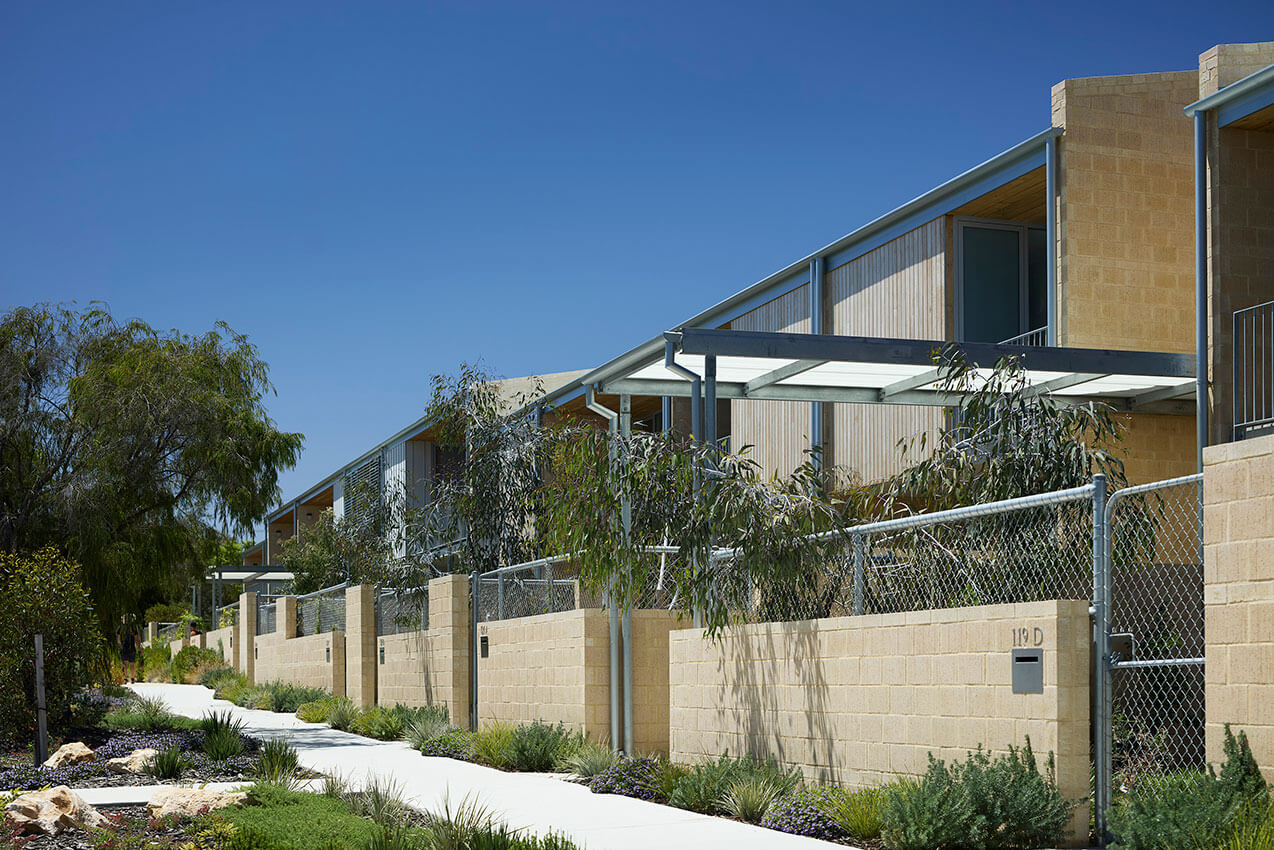Hope Street Housing | Officer Woods Architects and MDC Architects

2024 National Architecture Awards Program
Hope Street Housing | Officer Woods Architects and MDC Architects
Traditional Land Owners
Whadjuk people of the Nyoongar nation
Year
Chapter
Western Australia
Category
Residential Architecture – Multiple Housing
Sustainable Architecture
Urban Design
Builder
Photographer
Media summary
Hope Street is a medium density housing project comprising 28 diverse terrace houses/walk-up apartments. Hope Street Housing increases the typological range of WhiteGumValley, allowing new residents in smaller households to share the established amenity of the suburb. Disposition is motivated by neighbourhood character, solar access, deep soil and appurtenant landscape.
Balancing diversity and cohesion, two rows of well-lit, well-ventilated north-facing houses are created with generous setbacks for deep soil/gardens and high permeability. Priorities were integrating houses with landscape, legible/safe areas for pedestrian/vehicle movement, excellent amenity for private, semi-private and communal open spaces and exploiting the site’s solar access potential. A mews configuration, with only two crossovers, accommodates topography, provides good separation between rows and promotes community interaction in a lively landscaped laneway.
2024 National Awards Received
2024
Western Australia Architecture Awards Accolades
Commendation for Residential Architecture – Multiple Housing
Commendation for Sustainable Architecture
Western Australia Jury Citation
Award for Urban Design
The Hope Street Housing project exemplifies innovative urban design by integrating 28 medium-density houses into the suburban fabric of White Gum Valley. Prioritizing a balance between diversity of form and a cohesive identity, the project features two rows of north-facing homes, ensuring optimal solar access, natural light, and ventilation. Generous setbacks provide deep soil zones for gardens, enhancing pedestrian permeability adjacent green spaces. The mews configuration promotes community interaction within a lively landscaped laneway, while minimizing vehicular impact with just two crossovers.
The project enriches the public domain by creating a richly vegetated public pocket park and upgrading adjacent verges, fostering community engagement and urban biodiversity. Thoughtful articulation of housing and gaps for pedestrian and cycle access ensures seamless integration with the existing suburban context. Demonstrating a sensitive approach to density, the design respects the area’s openness and informality, featuring large native trees, purposeful forms, and welcoming entry points.
With a strong focus on sustainability, all mature trees were retained, 41 new trees planted, and an average NatHERS rating of 7.7 stars achieved. This project not only doubles the density of the site but also creates a resilient community, showcasing a replicable typology for addressing Perth’s density challenges while maintaining high environmental and social standards.
Commendation for Residential Architecture – Multiple Housing
Hope Street Housing explores a contemporary update to the terrace housing model, but with a strong environmental and social overlay.
The collaboration on this project has worked extremely well and there’s a sense of pursuing a common goal, from the considered approach to site planning, through to spatial interplays with air and light evident in the terrace’s interiors, economic detailing, a robust use of common building materials, as well as anticipating future-proofing the likely amorphous change through use over time
Commendation for Sustainable Architecture
Densification of our suburbs is critical in the de-carbonisation of our cities.
The Hope Street Housing project is a signpost for fresh typologies meeting this and also the latent demand for variety that is not typically being met by conventional models. These demands include smaller and more affordable housing aligning with the variety of households in our community. Affordability comes with smaller footprints and also an “economy of means” where less material and finishes are used.
This economy of means aligns naturally with lower total embodied carbon.
The project is also a reminder of the value of sound passive design practice to economise on the operational energy consumed.
This home is beautifully designed, finished and a joy to live in. Heating is never required in winter passive solar design works perfectly. Upstairs living affords views of surrounding trees with a feel of country living. My home is beautiful, drawing praise from all my visitors.
The house has been cleverly designed to feel roomy despite the small footprint. One of the loveliest parts of living here is the way light is invited in to best advantage. An added bonus is that the style and intention of the development has attracted likeminded buyers resulting in a closeknit community.
Client perspective








