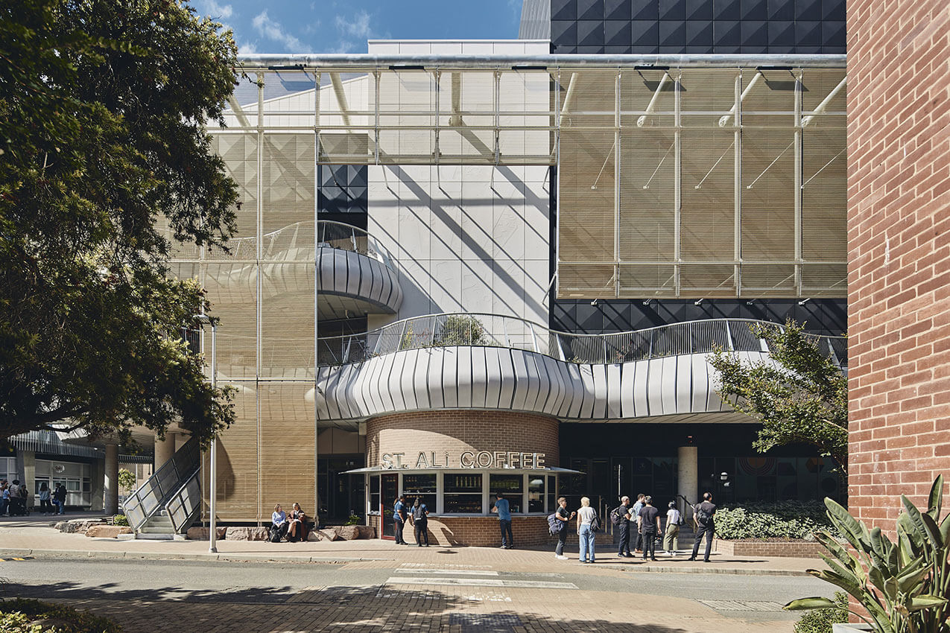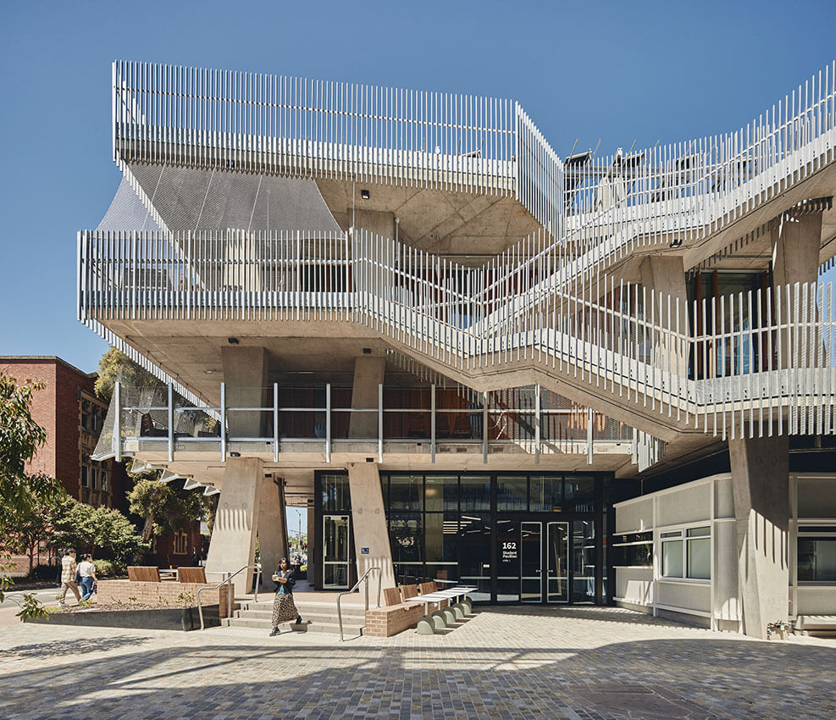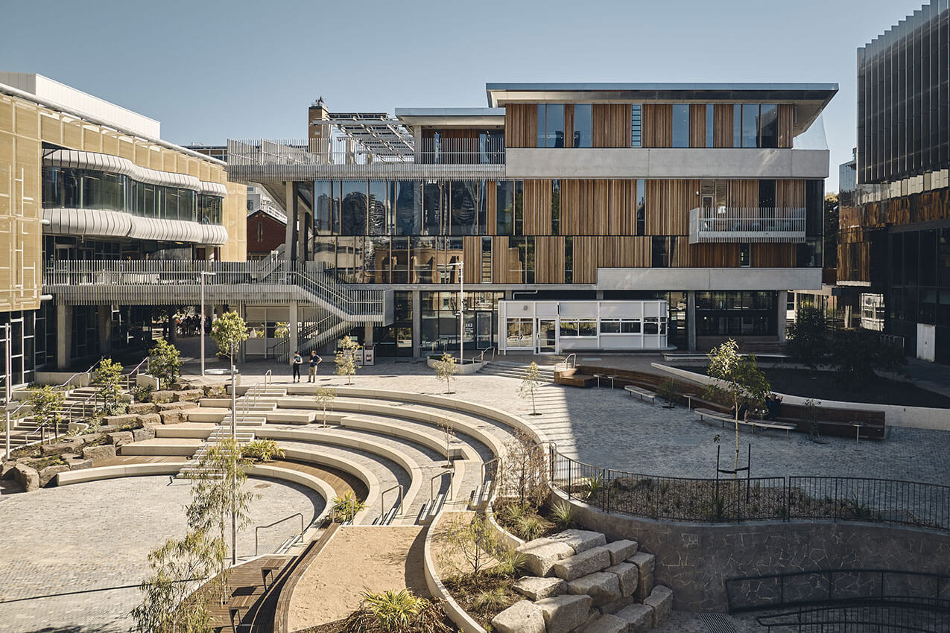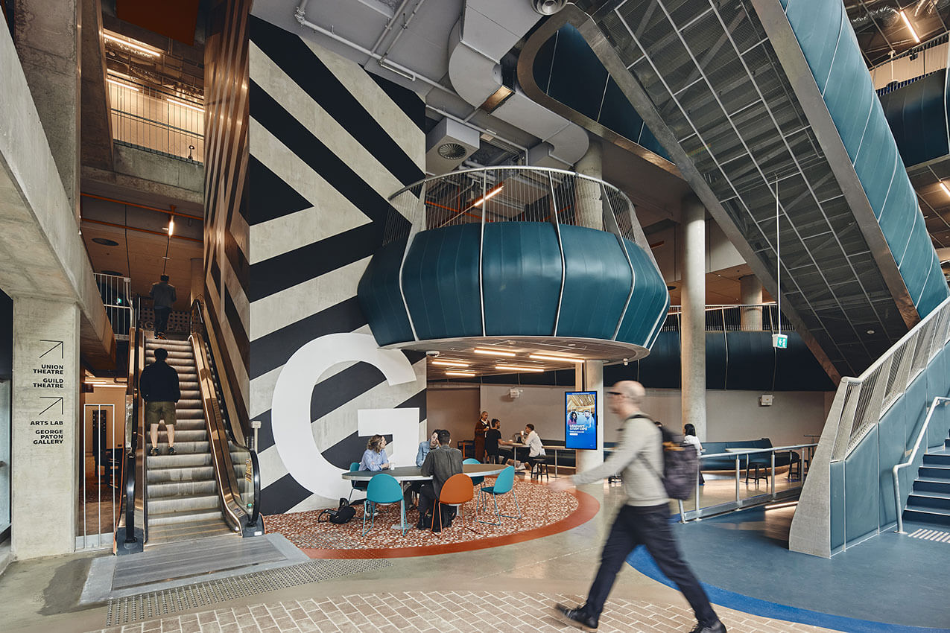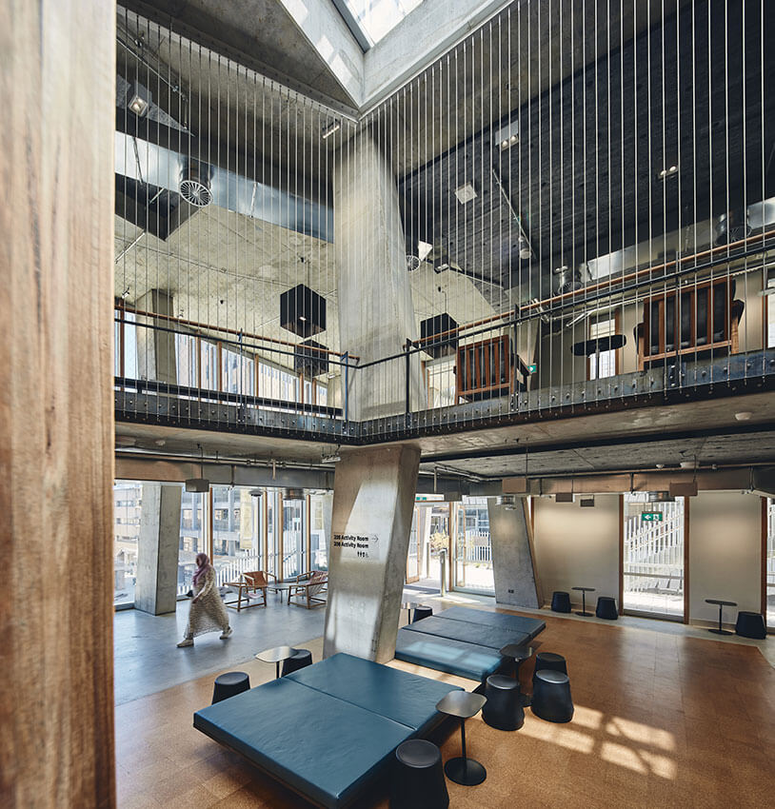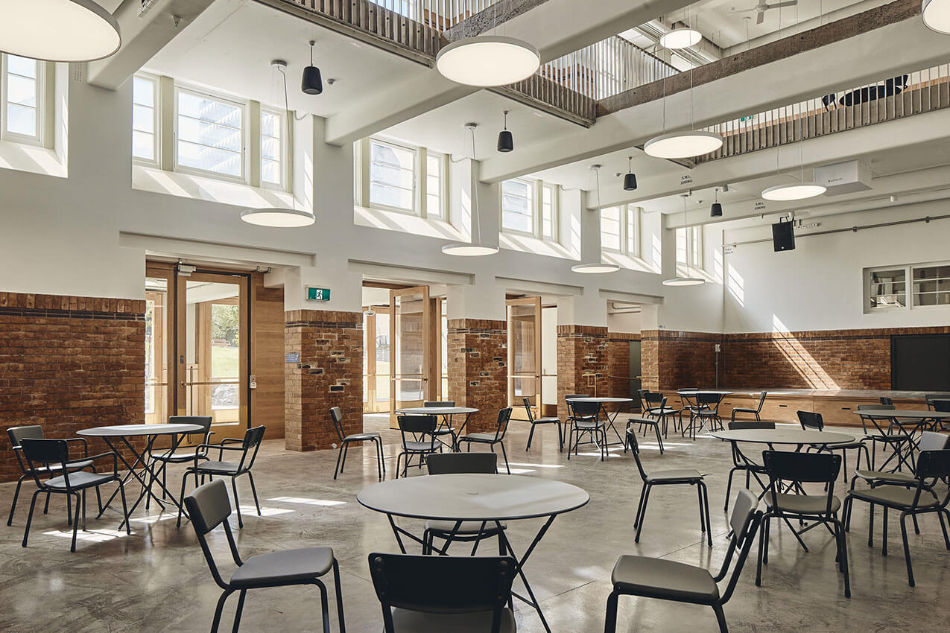University of Melbourne Student Precinct | Lyons with Koning Eizenberg Architecture, NMBW Architecture Studio, Greenaway Architects, Architects EAT, Aspect Studios and Glas Urban
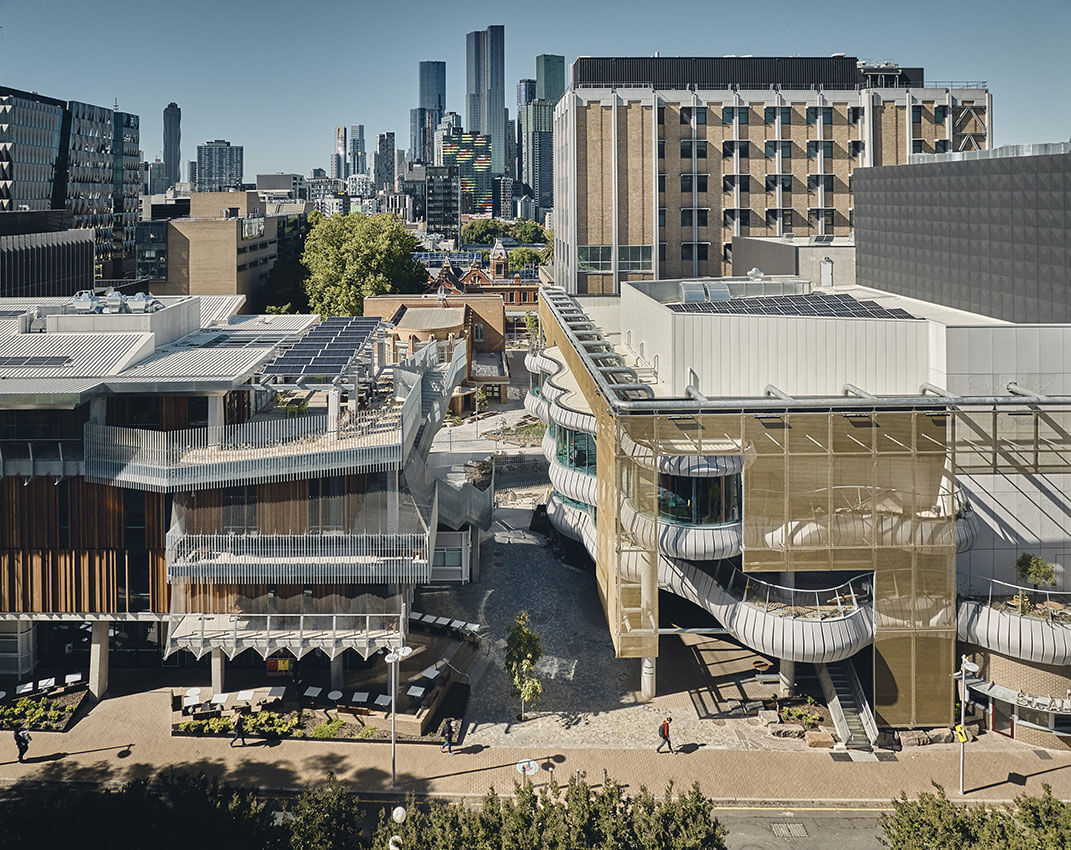
2023 National Architecture Awards Program
University of Melbourne Student Precinct | Lyons with Koning Eizenberg Architecture, NMBW Architecture Studio, Greenaway Architects, Architects EAT, Aspect Studios and Glas Urban
Traditional Land Owners
Wurundjeri
Year
Chapter
Victorian
Category
Heritage
Interior Architecture
Sustainable Architecture
The Dimity Reed Melbourne Prize (VIC)
Urban Design
Builder
Photographer
Media summary
The University of Melbourne’s Student Precinct aims to enhance student experience through reconciliation, diversity and connection, with scalability of activity from festival mode to everyday social modes throughout 24,000m2 of new and refurbished buildings and 12,000m2 of new landscape. The first precinct-wide development at the Parkville campus, the project embeds greater recognition of First Nations cultures as a signature project of the University’s Elevate RAP, whilst ensuring that captured student perspectives are infused into its design.
By lowering the original raised plaza back to a new ‘ground’ condition, the landscape-led pedestrian terrain is transformative, creating an inclusive and porous experience that embeds cultural connection at the heart of student experience. Two new 6-star rated buildings dedicated to Arts and Culture and a Student ‘Pavilion’ reside alongside four refurbished heritage assets; sustainably regenerated through new program and careful restoration, embedded in rich landscape linked to indigenous stories, flora and fauna.
2023 National Awards Received
The Walter Burley Griffin Award for Urban Design
2023
Victorian Architecture Awards Accolades
Award for Urban Design
Regional Prize (Vic)
Shortlist – Educational Architecture
Shortlist – Heritage
Shortlist – Interior Architecture
Shortlist – Sustainable Architecture
Shortlist – The Dimity Reed Melbourne Prize (Vic)
Shortlist – Urban Design
The Henry Bastow Award for Educational Architecture (Vic)
The Joseph Reed Award for Urban Design (Vic)
Victorian Jury Citation
The Henry Bastow Award for Educational Architecture
The University of Melbourne Student Precinct resolves myriad forces – urban, social, cultural, historical, geographical – into a richly layered campus that is both vibrant and robust. There is a seamlessness to the precinct with its roots in the design team itself: many architectural voices singing from the one song sheet without ever sacrificing their individual expression.
Seamlessness in all things: between the city and the campus; urban grids and natural waterways; the interior and exterior realms; Indigenous and colonial narratives; upper and lower levels; urban and human scales; and between student-run and university-controlled spaces.
Despite the many challenges inherent in the complexities of the site, stakeholders, and the brief, the design team have managed to transcend mere pragmatics to deliver a campus that is energised, joyful and deeply expressive. It is seamless, yet never at the expense of texture, diversity or authenticity. In fact, it is in the deep exploration and celebration of the precinct’s many threads that resolutions have been found: their commonalities and tensions expressed and resolved. A microcosm of what a city could be and ought to be. Accommodating. Inclusive. Delightful.
The Joseph Reed Award for Urban Design
University of Melbourne Student Precinct is a transformative, scalable urban project that realises a strong co-designed vision. A vision that recognises the social ecologies in play over time and the critical need for healthy habitats everywhere and anywhere.
A deliberate dissolution of the thresholds at the eastern gateway into the university invites a new level of flow, porosity and safety. The pedestrian-landscaped terrain extends a gentle hand of welcome into the public street realm and invites us all to wander in, prop, meet new and old friends, study, watch or play.
New buildings are stitched seamlessly alongside old and reinterpreted in a deeply sophisticated manner, evidencing high levels of collaborations and a diversity of voices from inception to completion. Successes lie not only in the sum of their parts but in the spatial intimacy achieved via attention to detail, tactile landscape-led palettes, the strength of visual connectivity and the memory of time grounding the precinct.
The jury was impressed by the commitment held by team members to go well beyond the brief to ensure that the co-design of this precinct was authentic and extensive. Deeply respectful of its heritage, this new agile living precinct will doubtless evolve over time successfully due to its shared sense of ownership. In reality, it is not only a student precinct but a delightfully inclusive new public realm for us all to use and feel part of a community.
Award for Heritage – Creative Adaptation
The University of Melbourne Student Precinct mediates several generations of buildings constructed between 1888 and 1972. Addressing Grattan Street, the original 1888 building was appended by multiple structures, most notably the 1939 Frank Tate building designed by Percy Everett. The ERC and Doug McDonell buildings were added in 1968, including an elevated plaza and monumental staircases linking the ERC and 1939 Buildings. The plaza submerged Frank Tate.
The jury were impressed by the deft interpretation and adaption of this complex urban condition into a coherent company of spaces. The informed conception of First Nations cultural heritage is evident in various aspects of the project, including the Welcome Ground and Welcome Terrain that flow throughout the precinct, and central Tanderrum Space reinstating the water story of the original Bouverie Creek.
The student precinct’s urban response replaces the elevated concrete plaza with solid ground that respects and preserves the heritage structures. The old gymnasium in Frank Tate opens up into a double-height market-hall space, creating new perspectives and uses in the old building.
Similarly, the selective demolition and purposeful additions to the 1888, ERC and Doug McDonnell budlings suggest a methodology for campus interventions to celebrates the journey of discovery that characterises the University of Melbourne.
The Student Precinct creates a ‘home away from home’ for students on campus. Driven by the voices of students through co-creation, the design team created an outcome where important services are easier to find, spaces are accessible and inclusive, and Indigenous knowledge is recognised and foregrounded. All these elements have created opportunities for students to build a sense of connection and belonging to place, community and to the University by participation in campus life: whether meeting friends for lunch, on stage as part of a theatre show, as members of clubs, or passing by a gig from a balcony.
Client perspective
Project Practice Team
Lyons with Koning Eizenberg Architecture, NMBW Architecture Studio, Greenaway Architects, Architects EAT, Aspect Studios and Glas Urban, Design Architect
Project Consultant and Construction Team
Aspect Studios and Glas Urban, Landscape Consultant
Aspect Urban + Publi, Wayfinding Consultant
Aurecon, ESD Consultant
BCG, Facade Engineer
CHW, AV Consultant
DCWC, Project Manager
Dobbs Doherty, Fire Engineer
GTA Consultants, Traffic Consultant
Irwin Consult/WSP, Structural Engineer
Irwin Consult/WSP, Waste Consultants
Lovell Chen, Heritage Consultant
Lucid, Services Consultant
Marshall Day Acoustics, Acoustic Consultant
McKenzie Group, Building Surveyor
Schuler Shook, Theatre Planner
Connect with Lyons with Koning Eizenberg Architecture, NMBW Architecture Studio, Greenaway Architects, Architects EAT, Aspect Studios and Glas Urban
