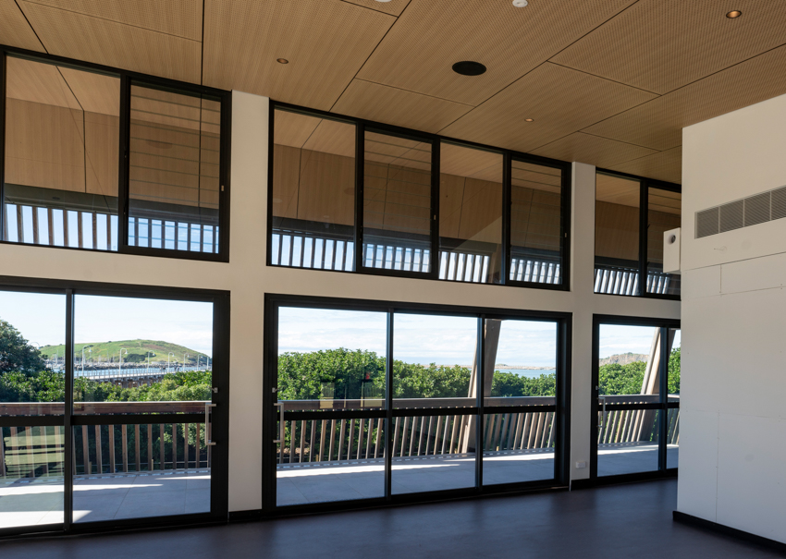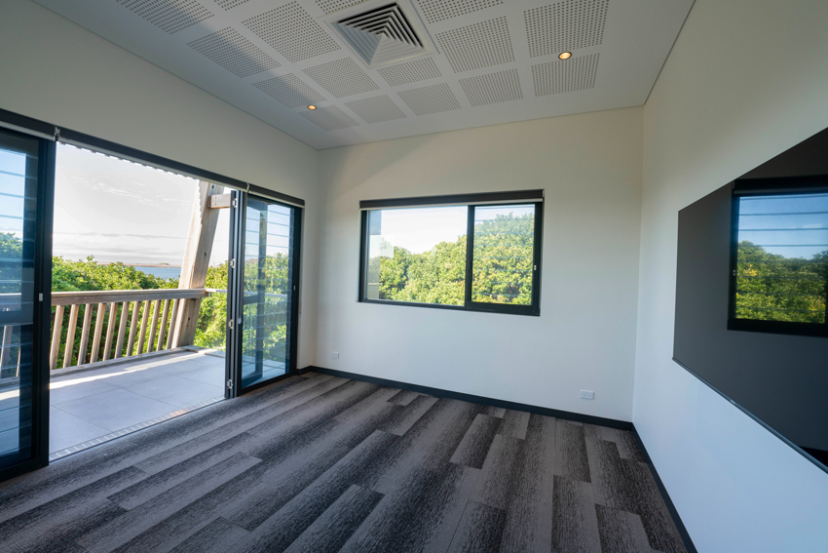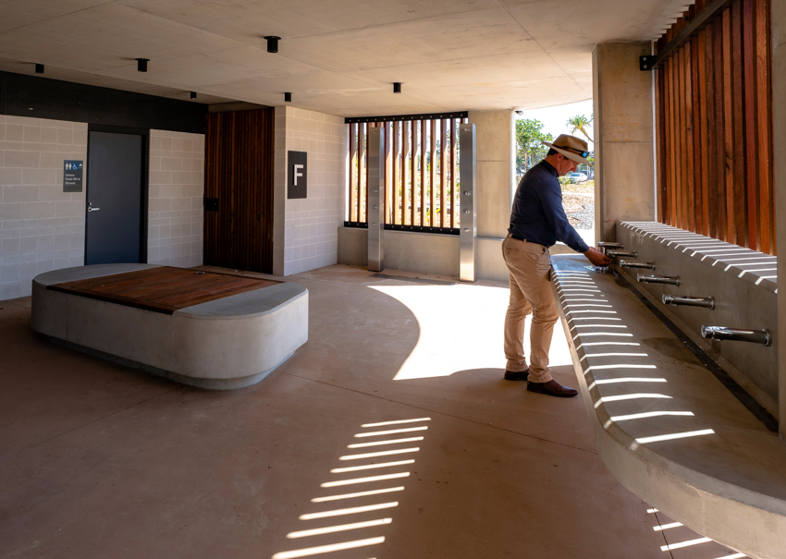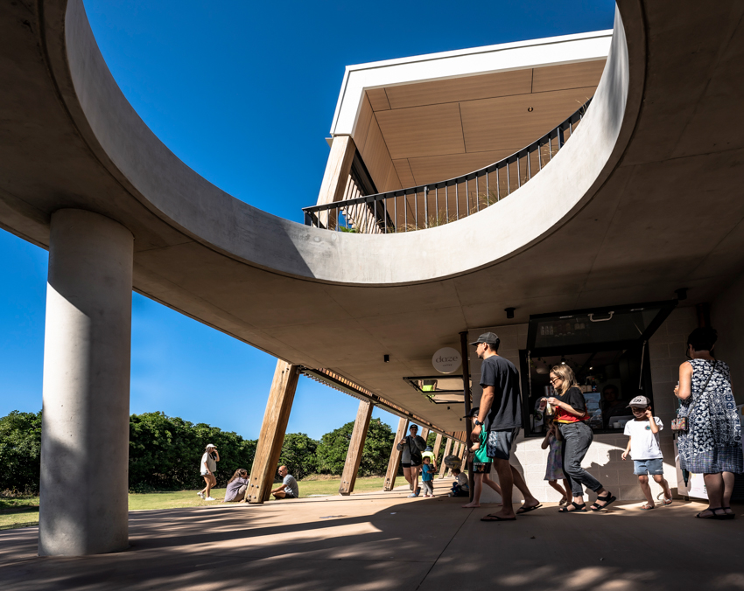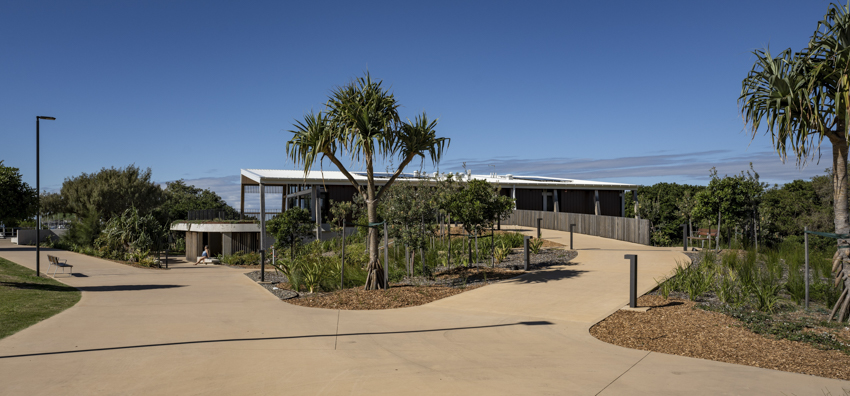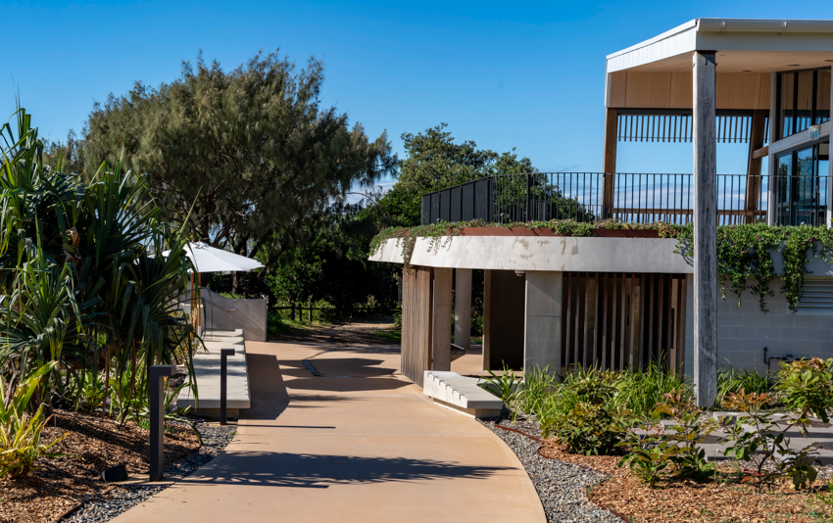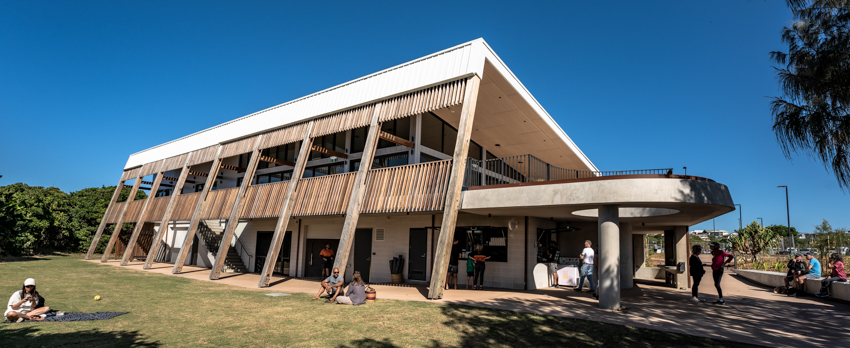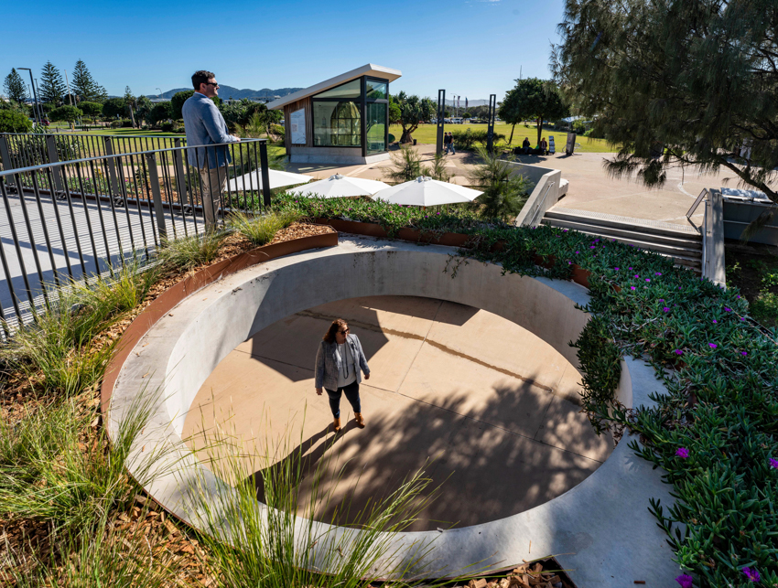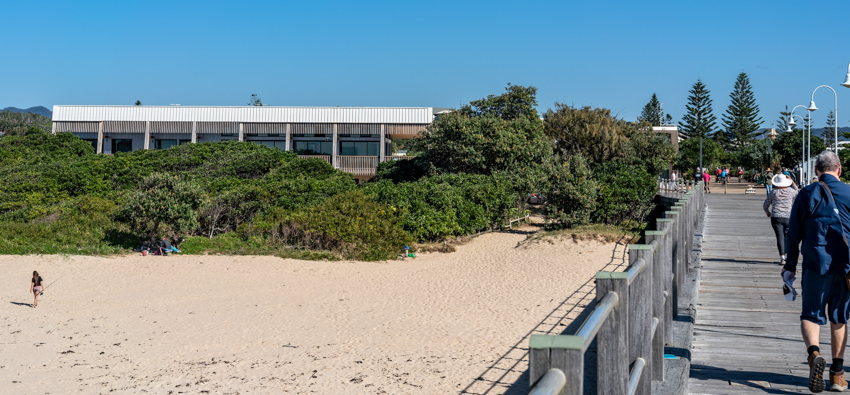Coffs Harbour Jetty Foreshore Community Building | King and Campbell

2025 National Architecture Awards Program
Coffs Harbour Jetty Foreshore Community Building | King and Campbell
Traditional Land Owners
Gumbaynggirr
Year
Chapter
New South Wales
Region
Regional
Category
Urban Design
Builder
Photographer
Media summary
The Coffs Harbour Jetty Foreshore Community Building (CJFCB) is located on a key node within the Coffs Foreshore Precinct and alongside the iconic Coffs Jetty. Conceived through a rigorous community engagement and analysis process, the design of the building and ‘spill-out’ zones around it are both flexible and adaptable to accommodate a range of sporting, community, and food and beverage uses. A key feature of the project is the recreated sand dune, which pays homage to natural systems whilst reducing built form bulk and providing compliant and inviting access to the second level. The effect of this design initiative, along with the use of reclaimed hardwood timber and simple finished concrete that reflects the character of this important coastal precinct, is that the building appears to be set into and a part of the natural landscape. The CJFCB has been welcomed with immediate and clear community acceptance.
2025
New South Wales Architecture Awards Accolades
Commendation for Public Architecture
New South Wales Jury Presentation
Award for Urban Design
Sited to take advantage of a sharp drop along the promenade to Coffs Harbour’s iconic jetty, Coffs Harbour Jetty Foreshore Community Building prioritises the natural movement of the site.
Gentle ramped entries offer equity of experience in access eliminating the need for a lift. Public amenities and kiosk sit adjacent to a ramp that follows existing desire lines to the beach entry and open onto a sheltered green space, framed by remnant native vegetation and the new building. Above, a restaurant space opens onto a generous terrace visually connecting to the jetty and outdoor spaces below. To the opposite end of the building, Navel Cadet club spaces open out to a wider green lawn used for naval exercises and upstairs meeting rooms enjoy views of the nearby headland.
Coffs Harbour Jetty Foreshore Community Building is a superb example of architecture that transcends the functional brief, creating delightful moments that enrich the urban experience.
Commendation for Public Architecture
Coffs Harbour Jetty Foreshore Community Building is a robust example of public architecture that enhances user experience beyond simple functional requirements.
The ground floor features public amenities and a kiosk, integrating seamlessly with both formal and informal movement on the site. Behind these, Naval Cadet club spaces open onto expansive lawns for cadet activities.
Upstairs, publicly hireable meeting rooms are separated by an entry corridor from a restaurant and terrace overlooking a newly created and already clearly loved cloistered outdoor area.
The building is grounded in its parkland setting through a rugged materiality of recycled timber, concrete, and blockwork.
Located within the foreshore precinct, adjacent to heavily used beach access. The building provides much needed public amenity, that support the cultural and recreational offerings of the precinct.
The flexible design delivers an economically sustainable social hub for locals and visitors, providing for both permanent occupancy and itinerant events. Public and semi-public spaces are delineated, allowing a diversity of uses and activities to occur.
Hosting a range of sporting, community, and food and beverage uses, the building sits within a recreated dune system, sculpted to reduce building bulk and provide compliant and inviting access whilst paying homage to natural systems.
Client perspective
