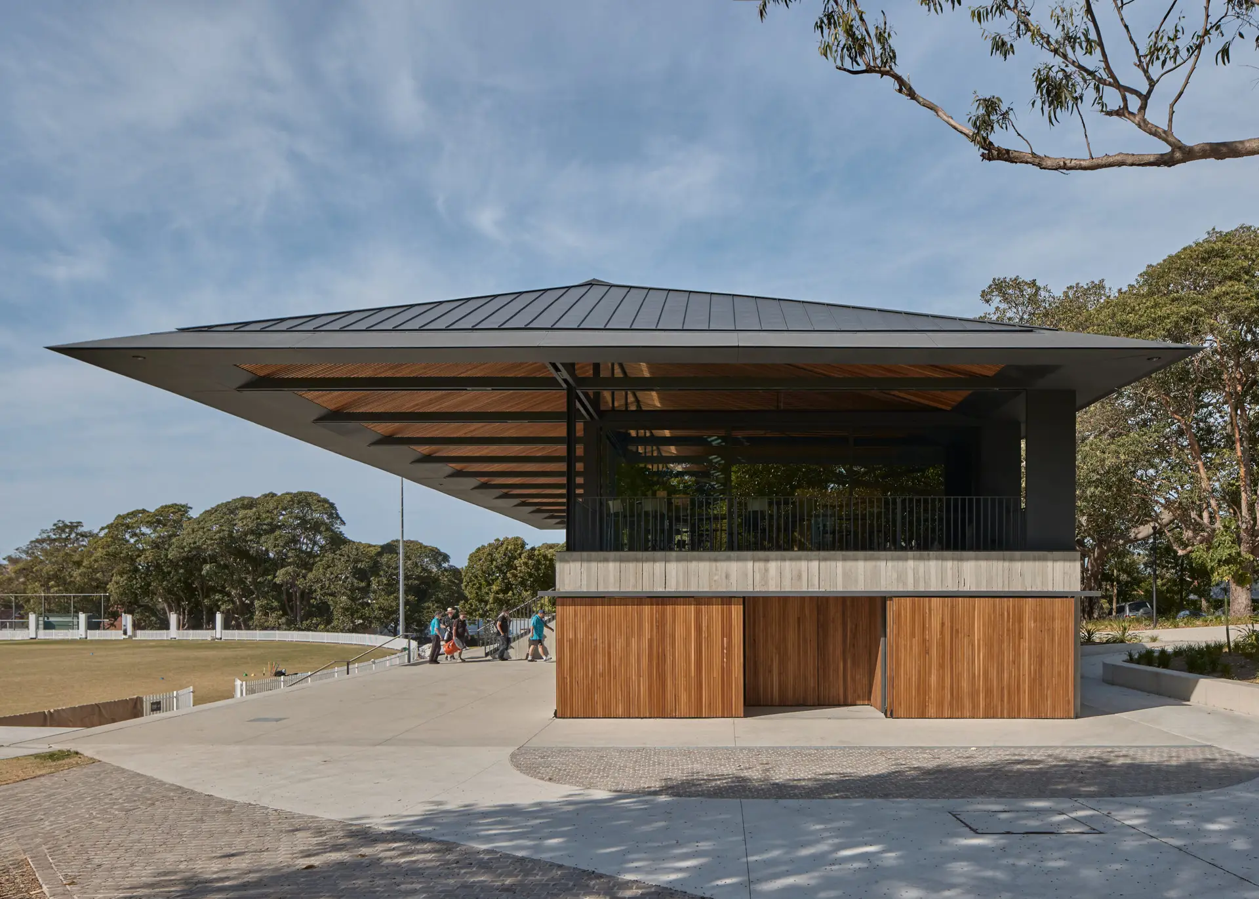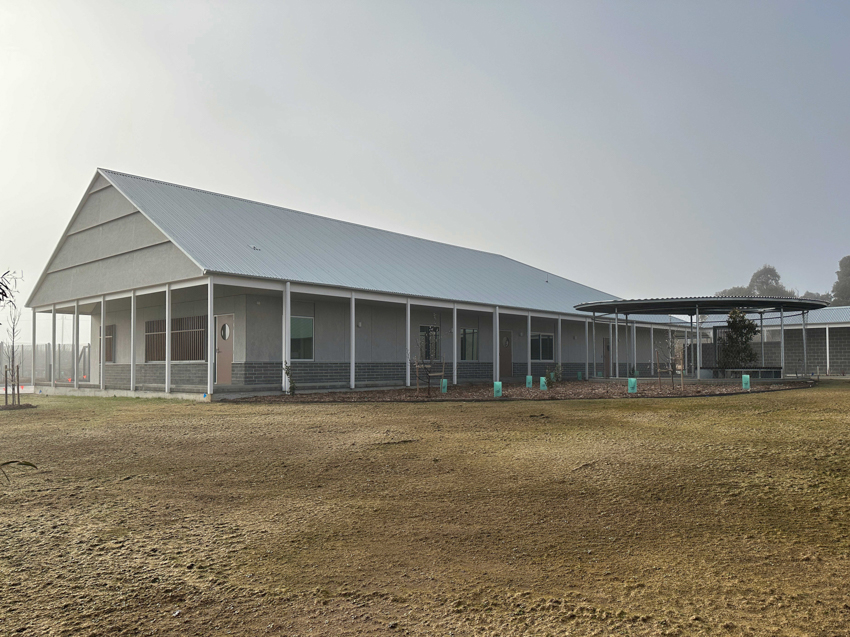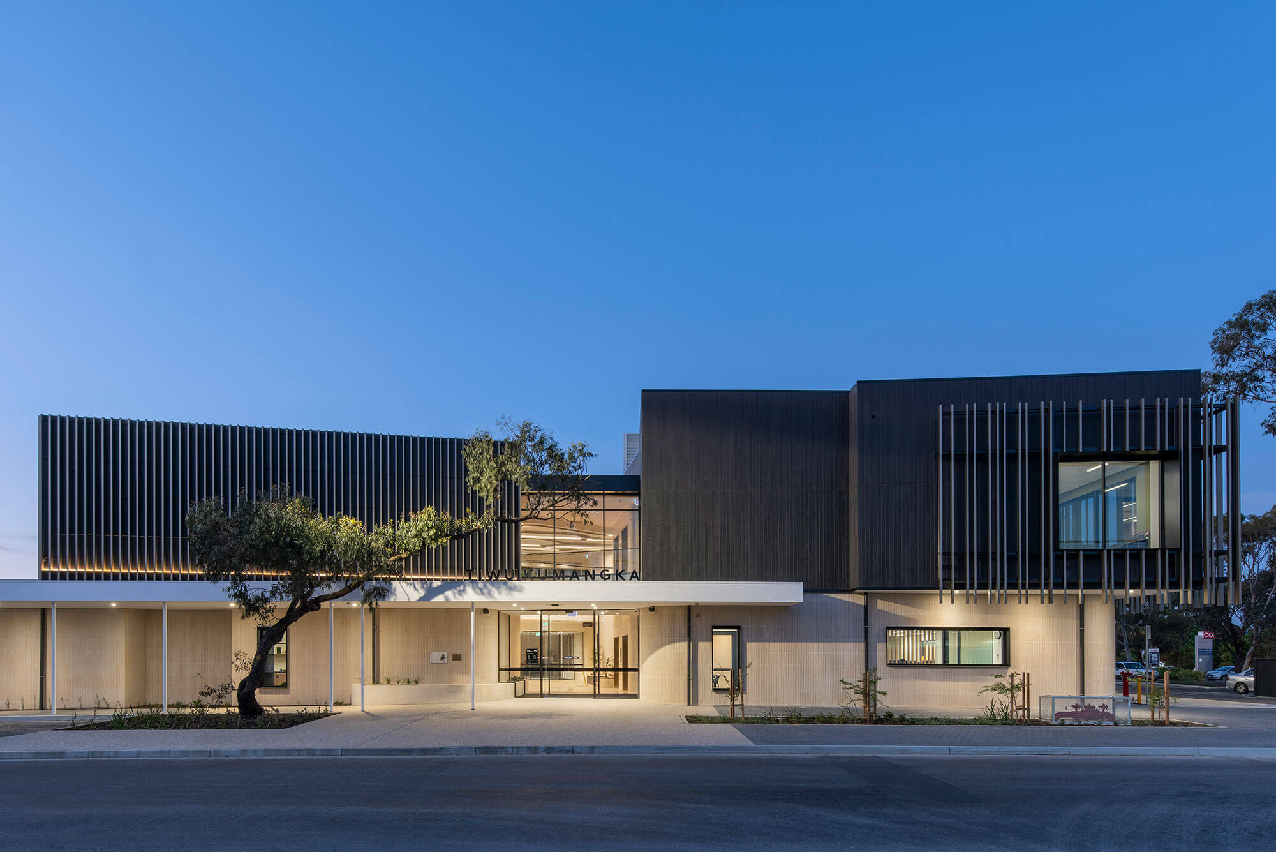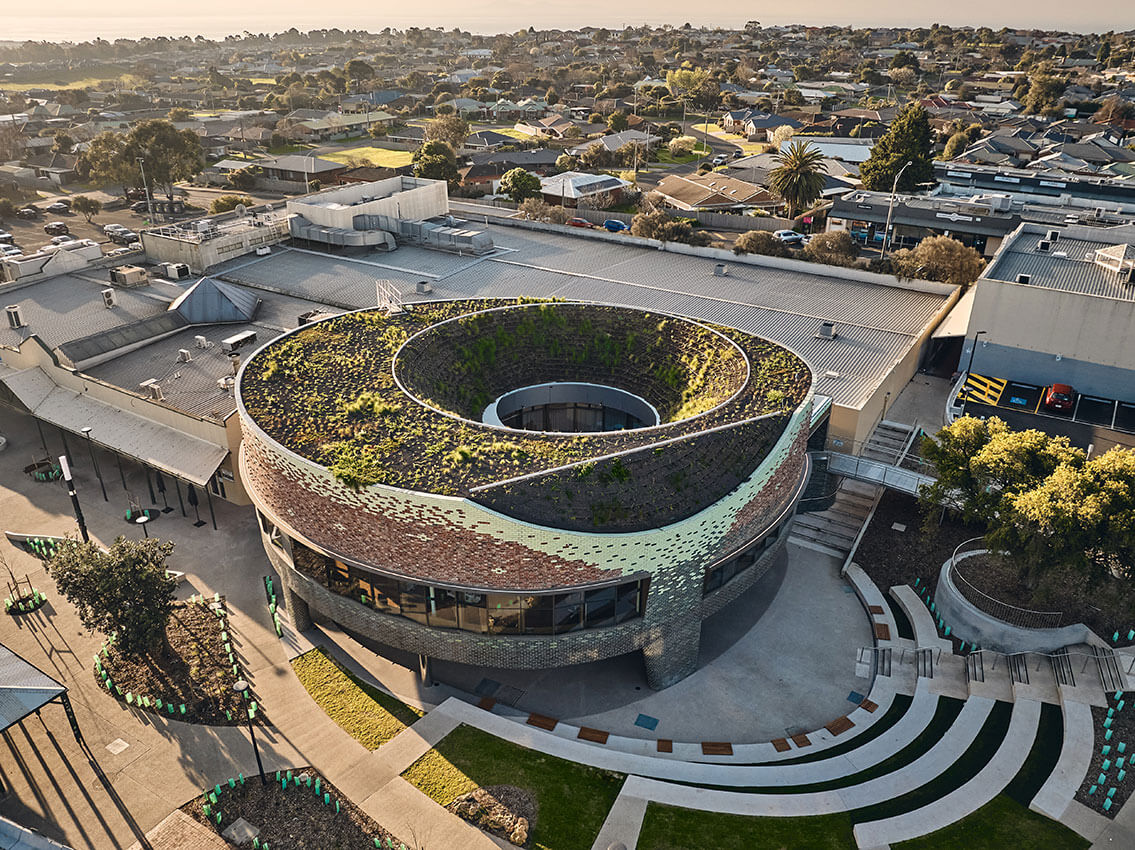Pyrmont Community Centre | Welsh + Major in association with the City of Sydney

Allan Border Oval Pavilion | Archer Office

Bathurst Animal Rehoming Centre (BARC) | Welsh and Major

BARC (Bathurst Animal Rehoming Facility) is a flexible, multipurpose public facility run by Bathurst Regional Council where stray, lost, abandoned or surrendered animals are housed and re-homed. Located in Kelso, east of Bathurst, this innovative facility replaces an outdated pound with a new design comprised of four distinct ’farmbuildings’, including a public-friendly ‘homestead’, practical shed spaces, and a circular adoption pavilion set amidst an open cloistered garden for prospective owners to bond with pets.
Designed with environmental sensitivity, the new facility integrates efficient heating, cooling, and water management systems, including a substantial solar array and rainwater harvesting.
BARC is an example of well considered, practical and flexible architecture, one that quietly goes about its multi-faceted job quietly and pragmatically – providing a socially aware response to the issue of animal welfare in regional NSW.
Ipswich Hospital Mental Health Acute Inpatient Services | Hassell

Ipswich Hospital’s Acute Mental Health Unit builds on a foundation of healing to create an environment that nurtures wellbeing and mindfulness. The interiors are integral to the holistic design concept, establishing a setting of calm, restoring dignity to the healing journey and normalising mental health care in the community.
Through the codesign process, Hassell collaborated with consumers, carers, clinicians, allied health professionals, operations staff and community groups to shape the healing environment. Meaningful engagement with First Nations representatives has delivered a culturally safe environment with integrated landscapes, bush medicine, sunlit interiors, colours that reflect Country and artworks by local artists.
Yatala Labour Prison Redevelopment | Grieve Gillett Architects in association with Guymer Bailey Architects

The groundbreaking Yatala Labour Prison sets a new benchmark, transforming thinking about correctional facilities. Rooted in trauma-informed design, GGA integrated a range of measures to normalise environments to reduce stress, demonstrating a deep understanding of how the physical environment affects identity, worth and healing.
Originally intended as three equal sized new buildings to accommodate the additional 270 high-security beds, GGA proposed a revolutionary Therapeutic Wing broken into smaller human-scale environments tailored to vulnerable cohorts. While adhering to high-security requirements, biophilic design principles including natural light, natural materials, acoustic treatments, nature motifs and landscape views foster wellbeing, while choice of space indoors and outdoors promotes dignity and personal agency.
The innovative split Visits Centre with dedicated family room, fosters family connections that are a vital component toward mitigating reoffending. A new Staff Wellbeing Centre, Admissions and Catering & Operations facility complete the major redevelopment to support a new era in justice.
Tiwu Kumangka (Blackwood Library and Community Centre) | DesignInc

Tiwu Kumangka’ celebrates the coming together of community services and a library within the hills-based suburb of Blackwood. The project is a catalyst for the revitalisation of the town centre, catering to the needs of locals and responding to the council’s vision for a vibrant and active public realm. Tiwu Kumangka responds to its local context with a natural material palette and architectural details referencing the wide variety of landscapes within the City of Mitcham. The building’s scale, visibility, and accessibility invite the community to wander through its central ‘street’, providing pedestrian access to the adjoining street, shops, cafes, and Waite Street Reserve. The transparency and permeability of the building’s design promote the shared experiences and activities within. Shifts in volume and scale invite enquiry, connection, creativity and exploration through flexible community spaces.
The Boronggook Drysdale Library | Antarctica Architects and Architecture Associates

Boronggook Drysdales two levels of library sit under an undulating native planted roof and are wrapped in a gnarly brick skin. At its centre is a garden courtyard with its Bellarine Eucalypt illuminating the reading room. At the lower level a watery green palette and a reflective soffit open onto a new amphitheatre and park. The big volume of the upper level reading room is earthy in palette and reconnects views to the town streetscape and sky. These two levels are set to reconcile and reconnect the hill of Drysdale via a bridge and a reworked shopping mall street below. Drawing equally on the 19th century fragments of the town, and a landscape/ waterhole sensibility, the project plugs an urban hole left by a supermarkets rear, and turns its face back to the old high street junction.
Spinifex Hill Project Space | Officer Woods

At the northern apex of the SpinifexHillStudios site, this independent multipurpose building transforms an existing garden into a secluded courtyard. Conceived as both a building in the round/courtyard companion to existing artists studio, its tall form addresses a main road and low form dips down to garden. Built to three boundaries with an eyelash verandah roof, the resulting form is varied and enigmatic. Materially austere and tautly detailed, the building reads as a sculptural object in a regional suburban field: announcing itself as a small cultural offering. The project fosters greater economic opportunities as well as cultural engagement for Kariyarra people. It supports the notion that when strong culture is supported by strong social and physical infrastructure, it leads to stronger, healthier communities.
South East Centre for Contemporary Art (SECCA) | Sibling Architecture

The South East Centre for Contemporary Art (SECCA) in Bega, has undergone a significant transformation. This revitalization solidifies Bega as a vibrant cultural destination, aligning with SECCA’s vision to strengthen ties between the local community and the global arts scene. Co-located with the library, council offices and civic centre; SECCA emerges as the cultural heart of the town. Its expansion, encompassing over 500 sqm, includes diverse exhibition spaces, upgrade to amenities and services enabling it to host anything from prestigious touring shows to beloved community arts groups.
The main gallery has been transformed in volume with a new roof structure and high window voids. The former council chambers are adapted into additional exhibition and project spaces and connect seamlessly with the rest of the civic precinct. A new facade and window vitrines extend the gallery’s influence into the surrounding town, fostering a stronger connection with the community and surrounding landscape.
Preston Level Crossing Removal Project | Wood Marsh Architecture

Bell and Preston Stations have been developed as part of Victorias Level Crossing Removal Project.
Bell Station references its suburban context. The City of Darebins roofscape was abstracted into a threedimensional façade pattern. Within this façade, windows filter coloured light into the concourse. Preston Stations design took inspiration from the adjacent Preston Market. The façade was designed as an array of black vertical folds, resembling a barcode used by market vendors. These folds were filled with vivid colours drawn from the produce in the market.
The elevated rail makes space for landscaping, public amenities, and recreation spaces to better serve the neighbourhood. These stations provide new opportunities for connection and link the local community to greater Melbourne by providing safe and equitable access.
The project integrated indigenous codesign to create meaningful and culturally inclusive spaces. Formal, landscape and programmatic design decisions directly emanated from this process.