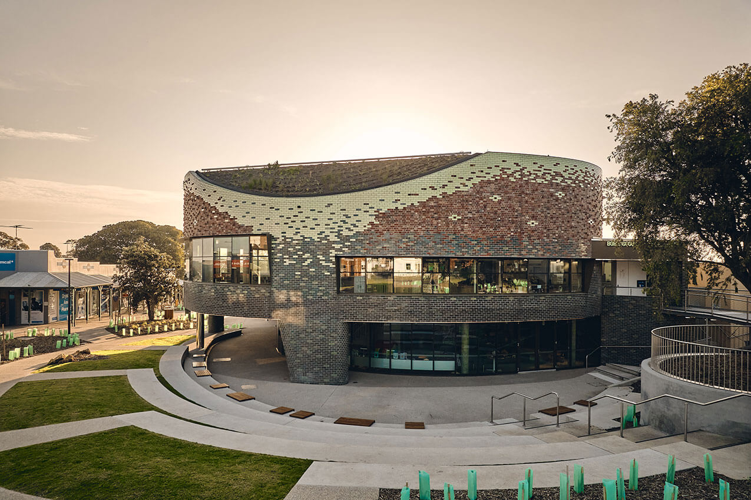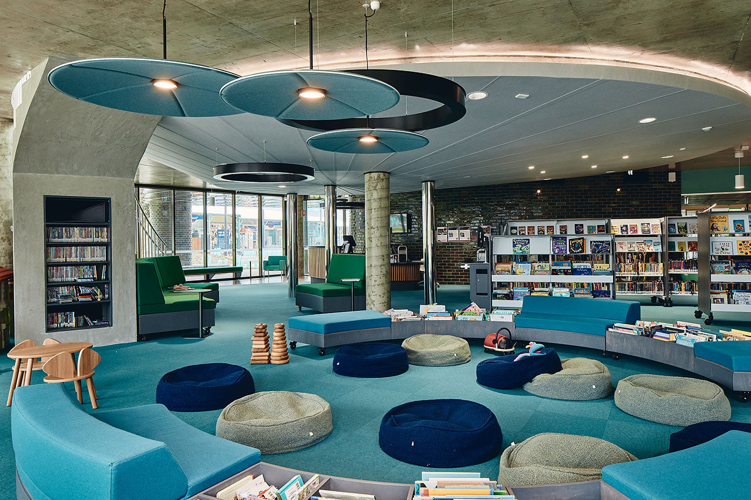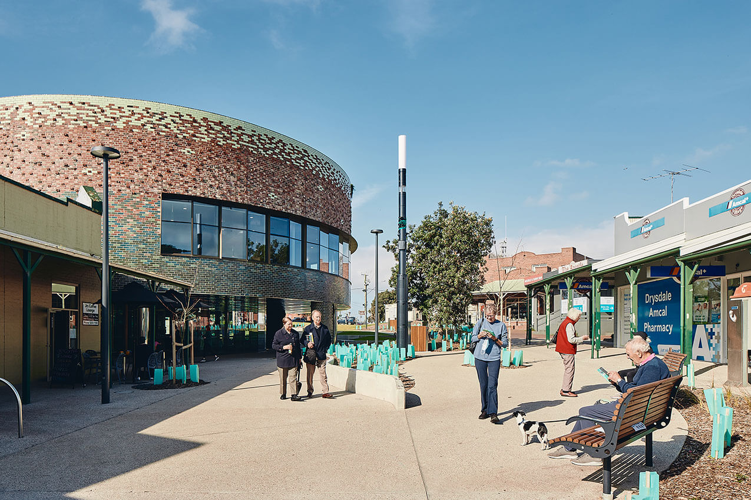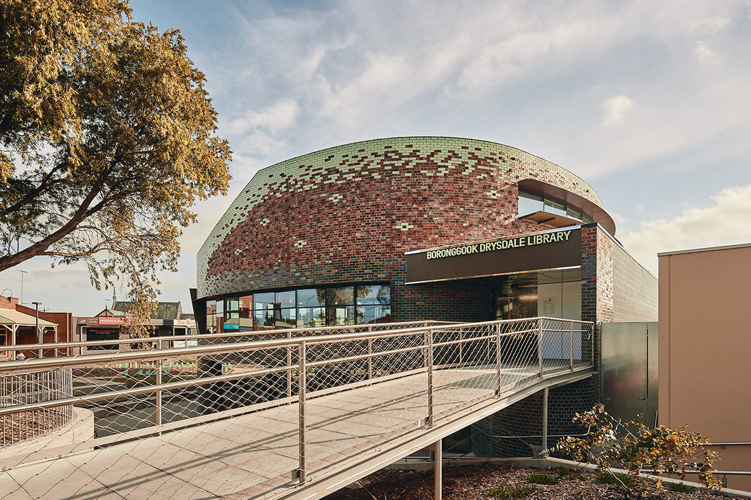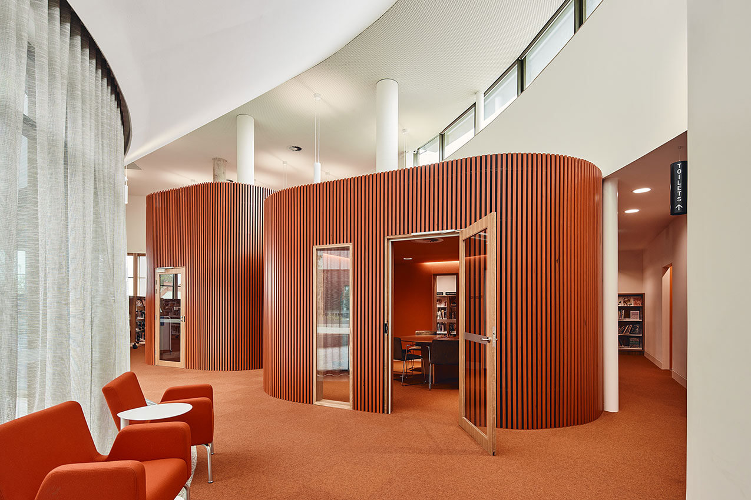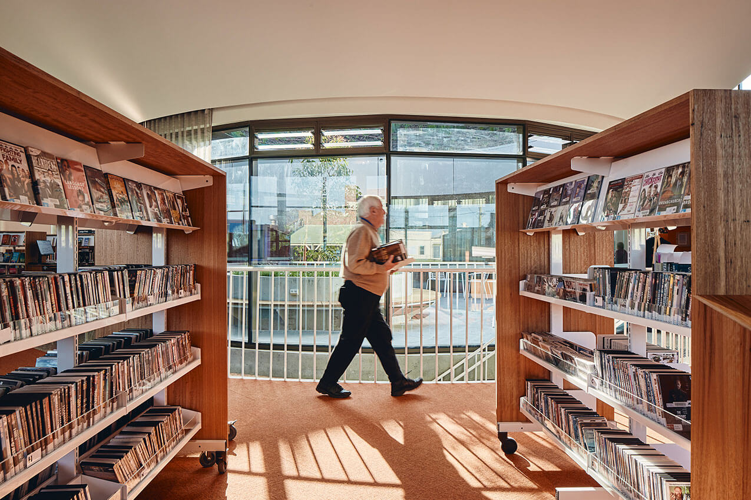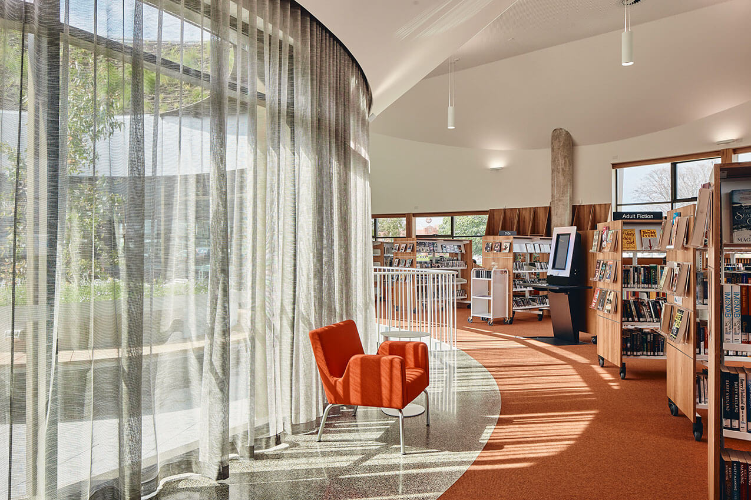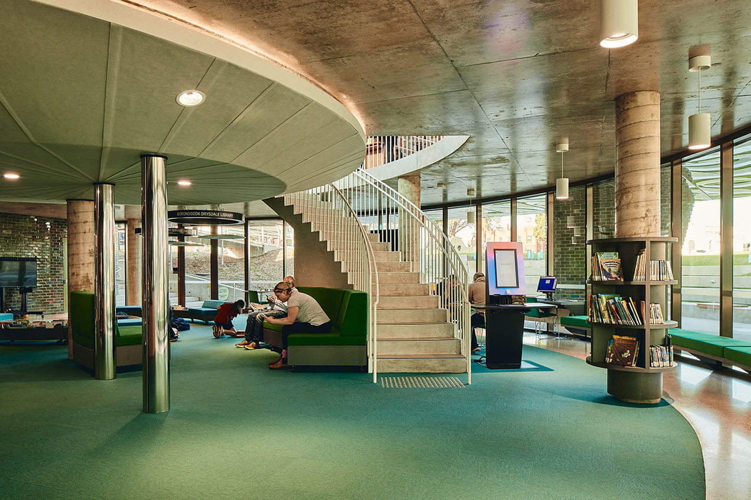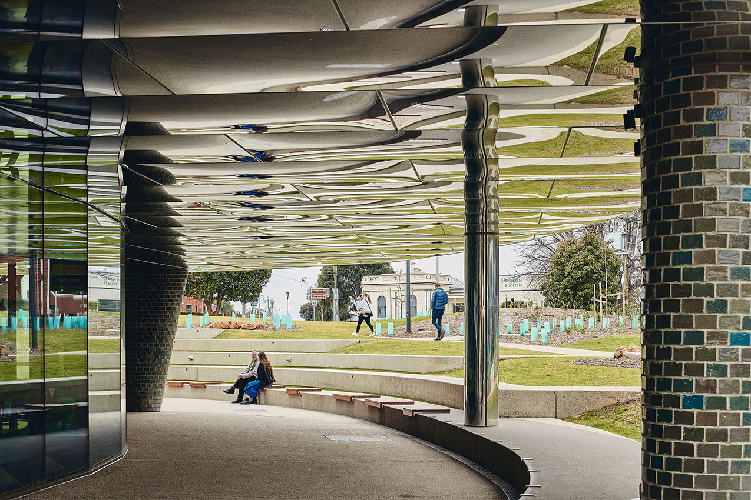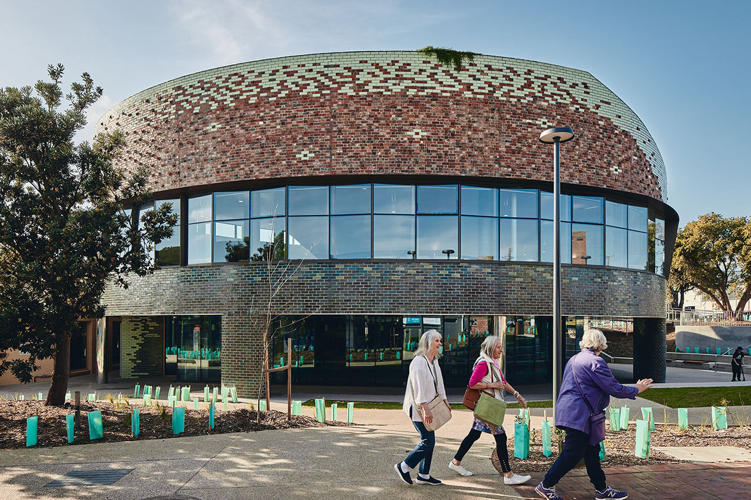The Boronggook Drysdale Library | Antarctica Architects and Architecture Associates
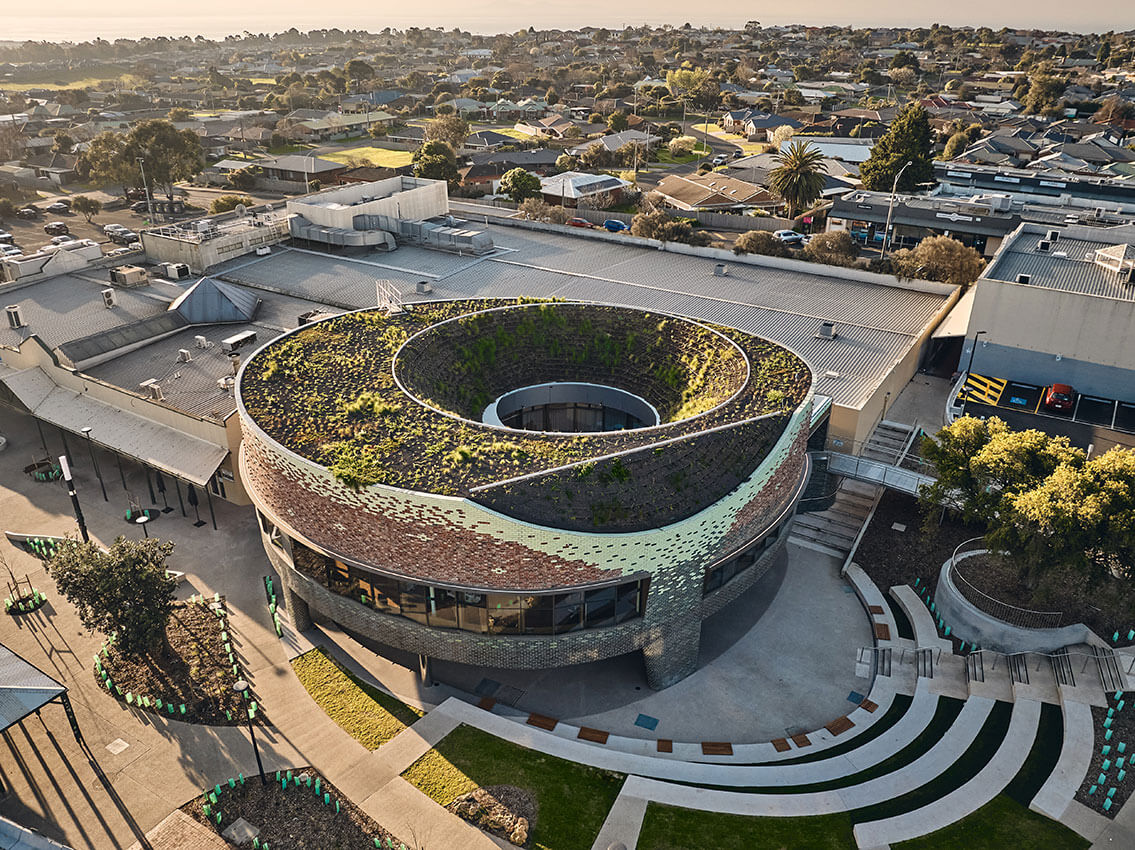
2024 National Architecture Awards Program
The Boronggook Drysdale Library | Antarctica Architects and Architecture Associates
Traditional Land Owners
Wathaurong people of the Kulin nation
Year
Chapter
Victorian
Category
Regional Prize (VIC)
Builder
Photographer
Media summary
Boronggook Drysdale’s two levels of library sit under an undulating native planted roof and are wrapped in a gnarly brick skin.
At its Centre is a garden courtyard with its Bellarine Eucalypt illuminating the reading room. At the lower level a watery green palette and a reflective soffit open onto a new Amphitheatre and park. The big volume of the upper-level reading room is earthy in palette and reconnects views to the town streetscape and sky. These two levels are set to reconcile and reconnect the hill of Drysdale via a bridge and a reworked shopping mall street below.
Drawing equally on the 19th century fragments of the town, and a landscape/ waterhole sensibility, the project plugs an urban hole left by a supermarket’s rear, and turns its face back to the old high street junction.
2024
Victorian Architecture Awards Accolades
Victorian Jury Citation
Award for Public Architecture
The Boronggook Drysdale Library is a robust, joyful, and generous civic building. It advocates for a broader definition of public client by incorporating non-human habitat to the building’s rooftop. This native landscape supports the ecology of the wider site and promotes an all-encompassing view of who public architecture is for.
The architects have skilfully navigated challenging site conditions by strategically ‘building in the round’. Adjoining interfaces, access points and varying site levels are neatly swept up and funnelled into a coherent civic building and public forecourt. A network of pedestrian pathways demonstrates an inclusive landscape strategy, one that seamlessly integrates universal access at gradients free of handrails.
On approach, the building’s sweeping facade and reflective undercroft unfolds with an element of surprise and delight. Its anamorphic form and glazed-brick pattern (like scales on a reptile) are reflective of a uniquely Australian identity – one that is accepting of difference and celebrates Country.
The Boronggook Drysdale library created a great new and much needed facility, both for a reading collection and community uses. It also resolved some key site issues at a significant place in the town.
The building integrates closely with our public space rejuvenation works including significant landscape and adds admirably to an already substantial Greater Geelong library network. It brings a COGG service desk together with the reception as a public amenity, while also meeting the demands of Greenstar performance. It is a well-considered and collaborative response appropriate to Geelong’s role as Australia’s only UNESCO City of Design
Client perspective
