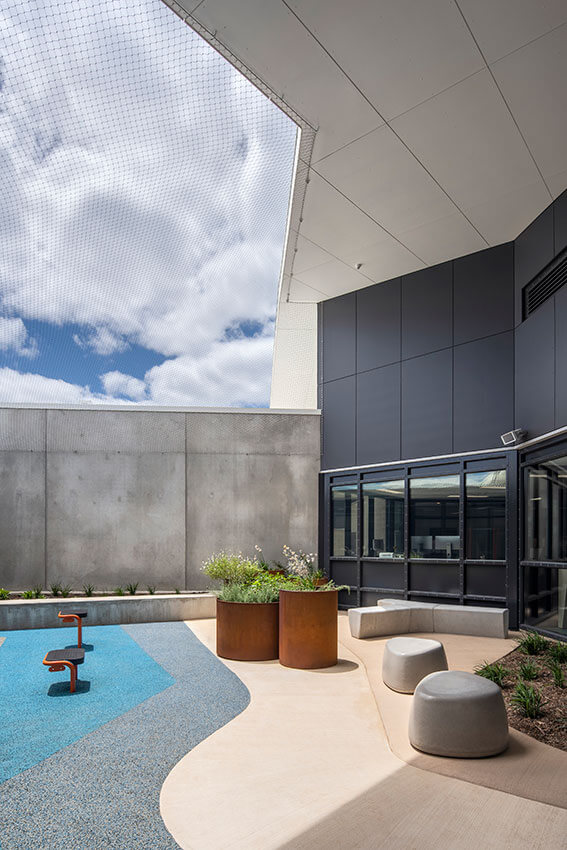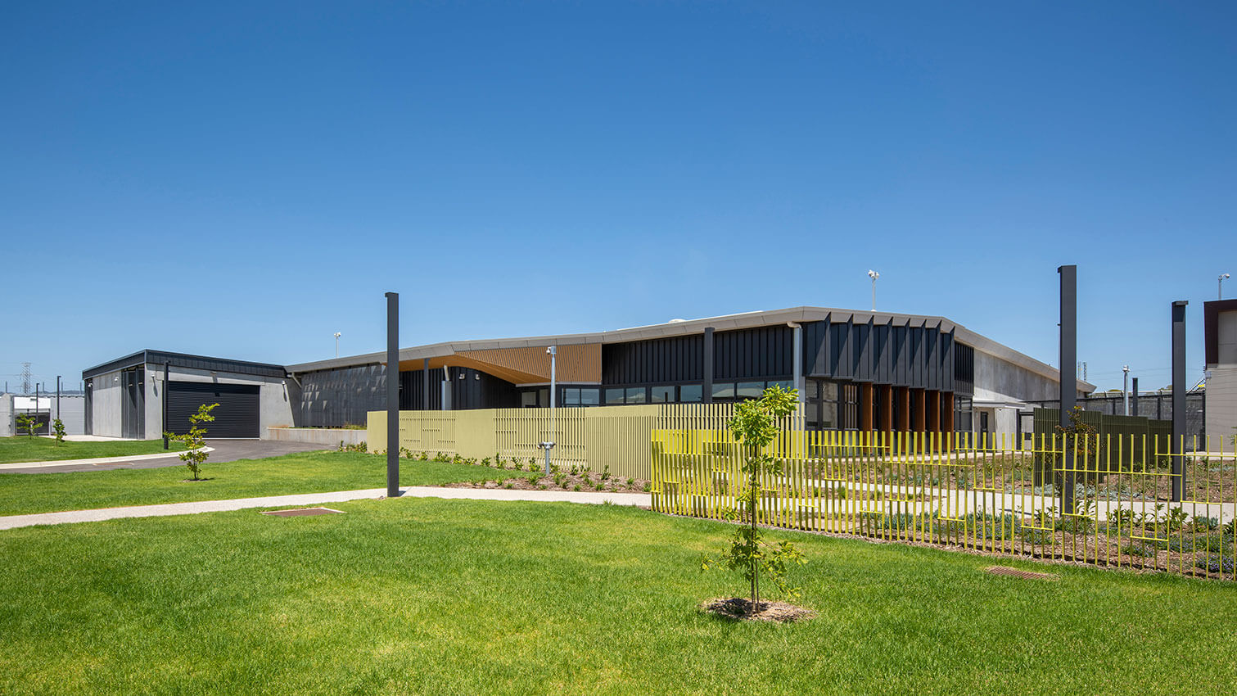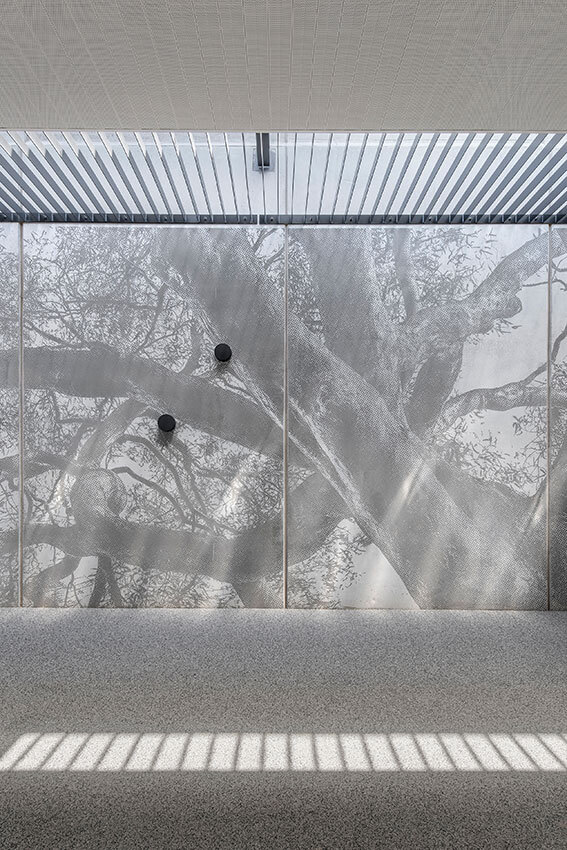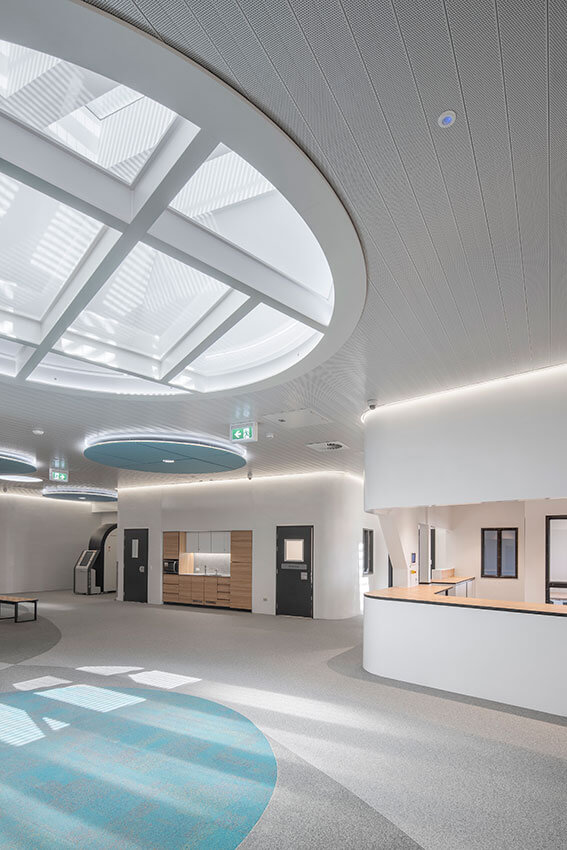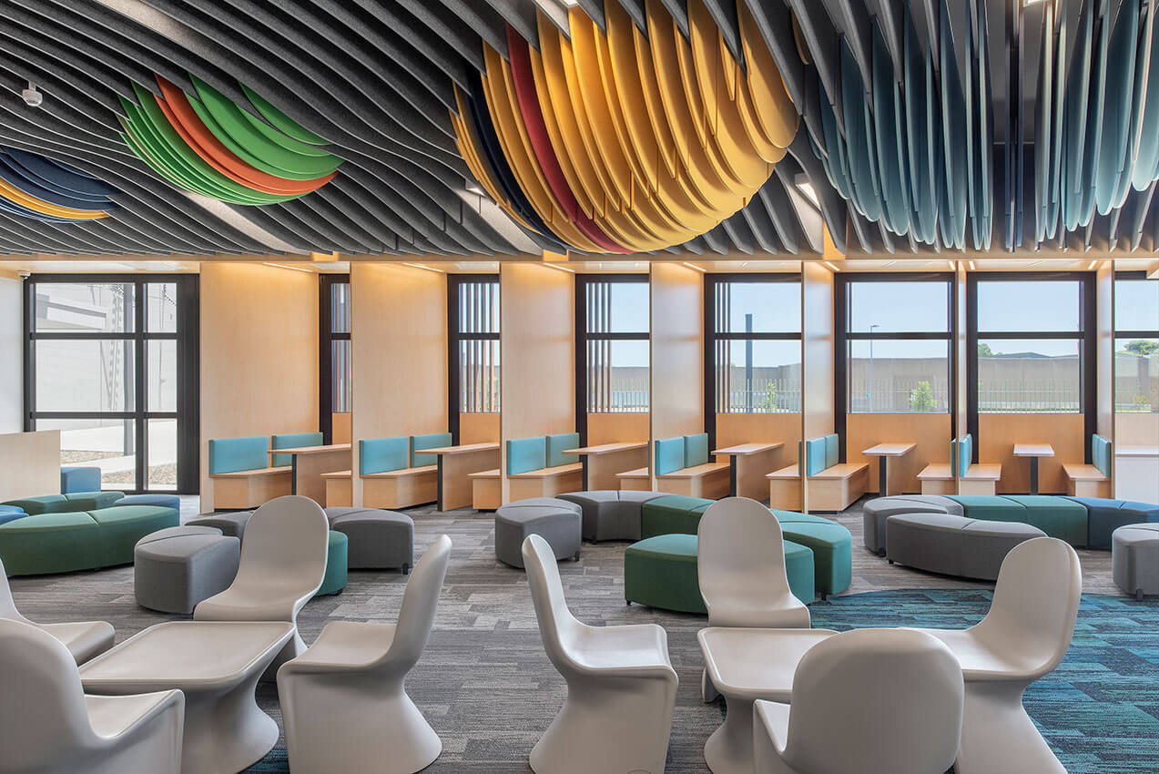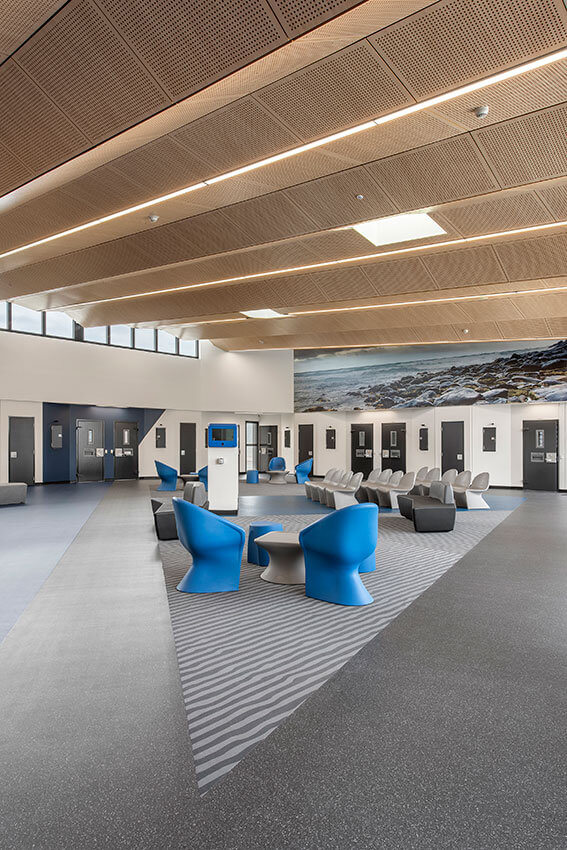Yatala Labour Prison Redevelopment | Grieve Gillett Architects in association with Guymer Bailey Architects

2024 National Architecture Awards Program
Yatala Labour Prison Redevelopment | Grieve Gillett Architects in association with Guymer Bailey Architects
Traditional Land Owners
Kaurna
Year
Chapter
South Australia
Category
Builder
Photographer
Media summary
The groundbreaking Yatala Labour Prison sets a new benchmark, transforming thinking about correctional facilities. Rooted in trauma-informed design, GGA integrated a range of measures to normalise environments to reduce stress, demonstrating a deep understanding of how the physical environment affects identity, worth and healing.
Originally intended as three equal sized new buildings to accommodate the additional 270 high-security beds, GGA proposed a revolutionary Therapeutic Wing broken into smaller human-scale environments tailored to vulnerable cohorts. While adhering to high-security requirements, biophilic design principles including natural light, natural materials, acoustic treatments, nature motifs and landscape views foster wellbeing, while choice of space indoors and outdoors promotes dignity and personal agency.
The innovative split Visits Centre with dedicated family room, fosters family connections that are a vital component toward mitigating reoffending. A new Staff Wellbeing Centre, Admissions and Catering & Operations facility complete the major redevelopment to support a new era in justice.
2024
South Australia Architecture Awards Accolades
South Australia Jury Citation
Yatala Labour Prison Redevelopment integrates a treatment methodology underpinned by dignity, humanising the correctional process. This approach benefits all stakeholders – prisoners, staff, and visitors.
Extensive global research has informed the integration of natural light, appropriate acoustic treatment, access to open space, embedding agency for those in custody. The planning and flow between spaces is clear and logical, generating a calmer environment. Improved emotional health and lessened agitation are the result.
The use of improved technology enhances passive surveillance, leading to staffing efficiencies. Transitioning away from more familiar correction methods, the public interface is built upon a ‘hard out, soft in’ approach, reinforcing separation and protection. In an already pressurised system, the approach aims to avoid habitual relapse into crime, stimulating a rehabilitation mindset.
The YLP Redevelopment increased prisoner accommodation by 270 beds and substantially enhanced amenity for staff and prisoners. The staged delivery also added facilities for staff, admissions and education, plus a new visits centre to improve the experience of prisoners and their families. GGA/GB-A worked closely with DCS to achieve aspirational outcomes informed by therapeutic design principles creating normalised environments. They also incorporated an analogue to digital security upgrade and other alterations which facilitate prisoners moving through the prison without requiring continuous officer escort. While substantially complicating the project, the architecture team remained focused and orientated towards a highly successful outcome.
Client perspective
Project Consultant and Construction Team
Bestec, Acoustic Consultant
Bestec, Services Consultant
Chris Sale Consulting, Cost Consultant
Cini Little, Commercial Kitchen Consultant
Hospitality Management Australia, Hospitality Consultant
Oxigen, Landscape Consultant
Sarah Constructions, Builder – Early Works Package
Steed, Surveyor
Tecon, Building Surveyor
Totalspace Design, Corrections Advisor (Client-Side)
WGA, Civil Consultant
WGA, Structural Engineer
Connect with Grieve Gillett Architects in association with Guymer Bailey Architects
